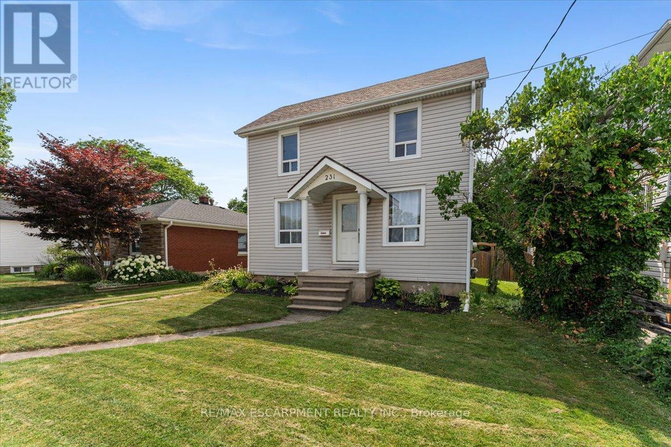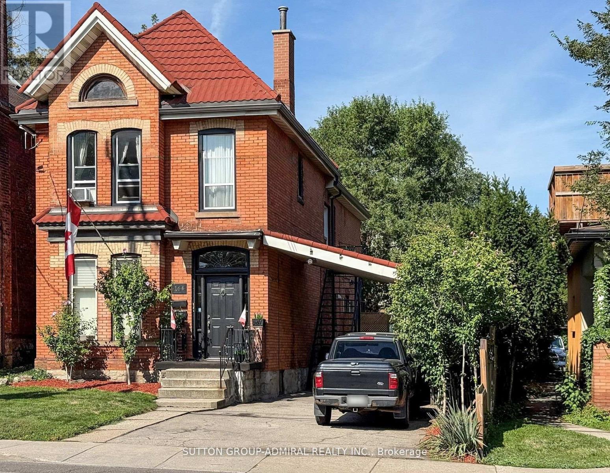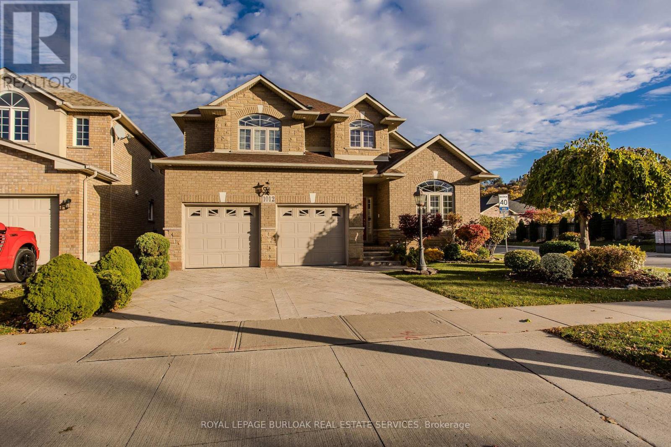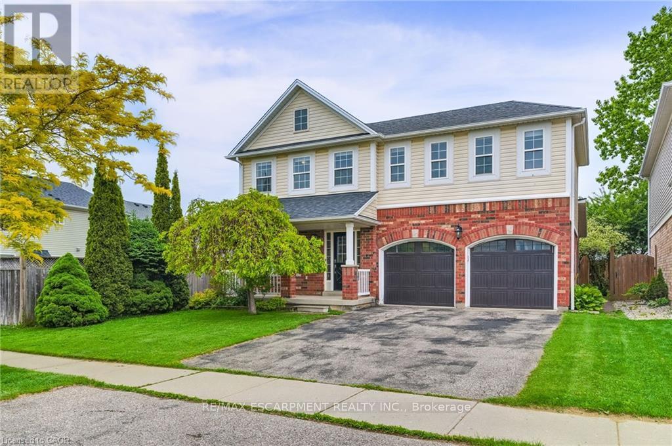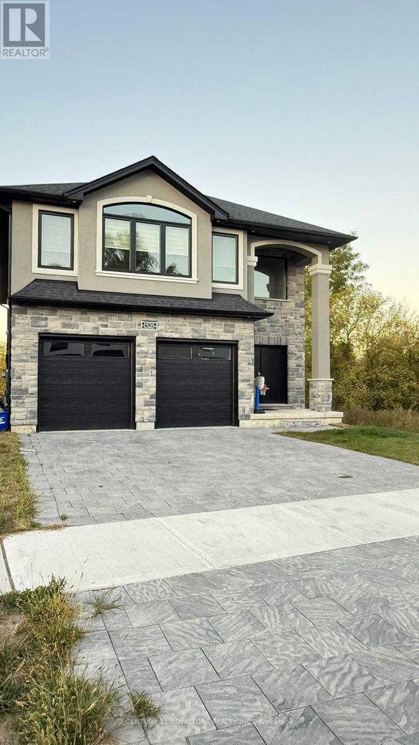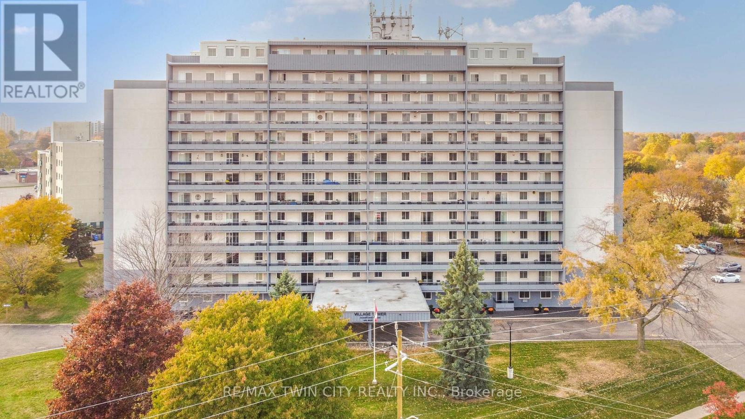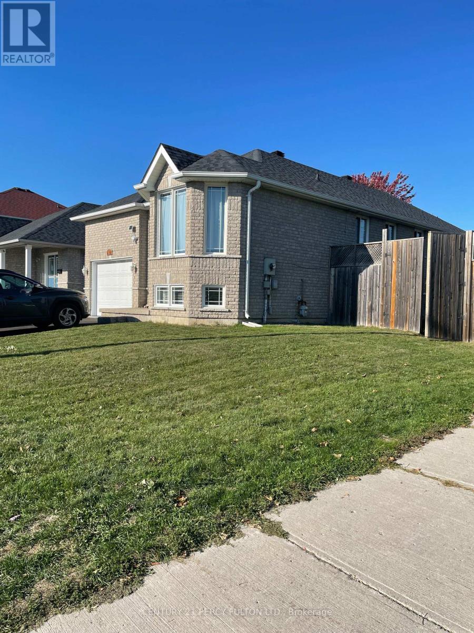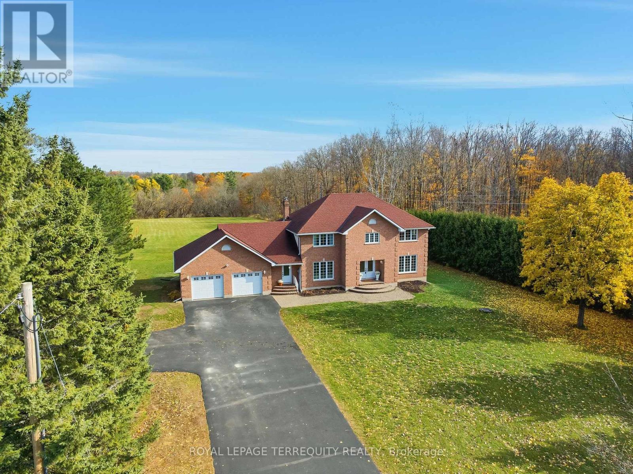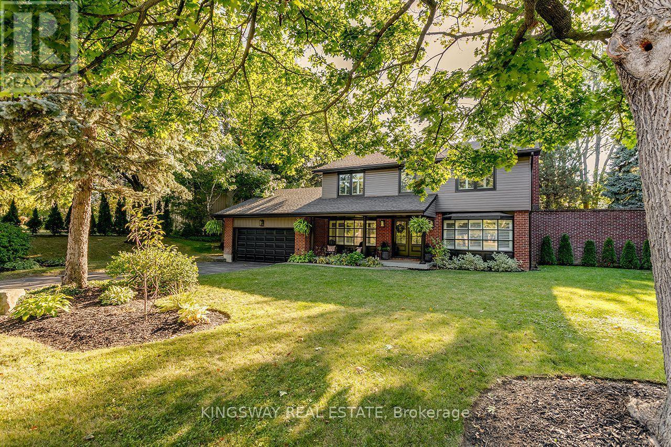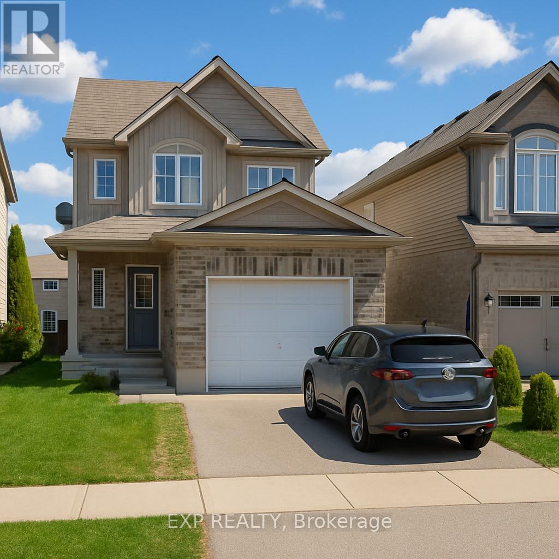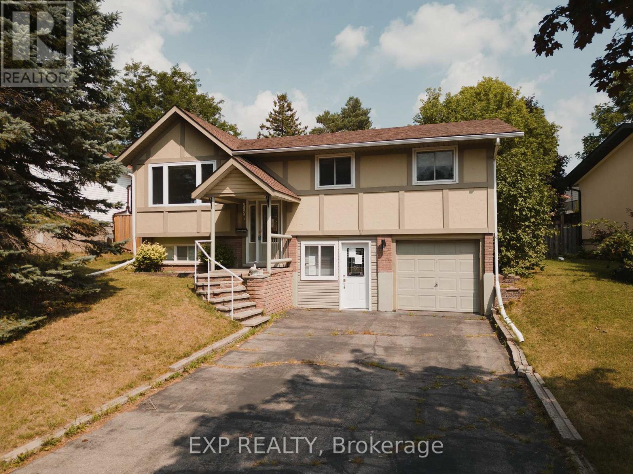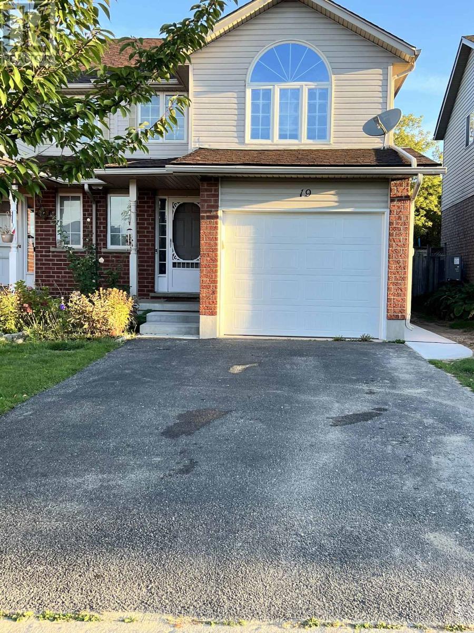231 Vine Street
St. Catharines, Ontario
Welcome Home to 231 Vine Street! This charming 3-bedroom, 2-bathroom residence in St. Catharines' desirable North End offers the perfect blend of comfort, style, and an incredible outdoor retreat. Step inside and discover a thoughtfully updated main floor, boasting newly refinished flooring that sets a fresh, modern tone. The heart of this home, the kitchen, has been revitalized with sleek new countertops, offering ample prep space and a bright, inviting atmosphere. What truly sets it apart is the delightful view directly out to your backyard haven, promising seamless indoor-outdoor living. The true gem of this property is its impressive 262-foot deep lot, providing an expansive and fully fenced yard for ultimate privacy and enjoyment. Imagine summer evenings on your charming porch, complete with a stylish pergola, leading directly to your very own relaxing hot tub - the perfect spot to unwind after a long day or entertain friends and family. Practicality meets convenience with a 1.5 car detached garage, offering excellent storage or workshop potential, complemented by ample parking for multiple vehicles. Nestled in the family-friendly North End, 231 Vine Street provides easy access to local amenities, schools, parks, and major transportation routes, making it an ideal location for all lifestyles. (id:24801)
RE/MAX Escarpment Realty Inc.
164 Wentworth Street S
Hamilton, Ontario
Currently generating a strong 6.2% cap rate, this well-cared-for legal triplex is ideal for investors and owner-occupiers seeking turn-key income. Strong cashflow with easy potential to convert to a legal fourplex and further increase income. Reliable tenants. With all units above ground, this property has great character, natural light, green outdoor spaces, and ample parking in both front and rear. Main floor is a large 3-bedroom unit with basement, private fenced backyard, and shed. 2nd floor has a 1-bedroom unit with spacious kitchen and 2-bedroom unit with open-concept kitchen. Unit 2 & 3 share an additional semi-private backyard. All units have en-suite washer/dryers. Three hydro meters. Additional outdoor staircase to 2nd floor. INCOME & EXPANSION POTENTIAL - Unit 1 offers potential to be split into 2 separate units, with current layout with minimal changes and zoning (R1a) that allows up to four units. Additional income potential: basement with existing separate entrance, large attic with high ceilings. Prime family neighborhood, steps to the Escarpment Rail Trail (part of Bruce Trail) and stairs to Mountain. Excellent transit options: Wentworth/Stinson/Main Street buses, Hamilton GO Station, easy access to Mountain & highways, direct bus route to McMaster University. Close to schools, grocery stores, hospitals, restaurants, cafes. Strong rental demand, especially with grad students and medical professionals. Financial info and recent capital upgrades available upon request. (id:24801)
Sutton Group-Admiral Realty Inc.
1012 Greenhill Avenue
Hamilton, Ontario
Discover the ideal family lifestyle in this custom-built home offering an impressive 4029sf of living space. Set in a welcoming neighbourhood surrounded by parks, trails, golf, schools, and all the daily essentials. Minutes to Downtown Stoney Creek, and easy highway access, this home blends comfort, function, and style. A professionally landscaped exterior and stamped concrete driveway set the tone, paired with exceptional curb appeal and the added convenience of a garage with walk-up access to the basement. Inside, an inviting entryway features a soaring vaulted ceiling, leading to a main floor designed for everyday ease. Hardwood and California shutters flow throughout. The living room boasts a vaulted ceiling, opening to the dining room for seamless gatherings. The eat-in kitchen offers granite countertops, tile backsplash, SS appliances including wall oven and built-in microwave, custom cabinetry with wine rack and built-in workspace, plus an island w/ breakfast bar. Enjoy casual meals in the dining nook with a walkout to the backyard. The Great room provides the perfect family hub-warm, spacious, and complete with a gas fireplace. A convenient laundry/mud room and 2pc powder room complete this level. Upstairs, hardwood continues through 4 generous bedrooms. The primary suite offers a peaceful retreat with walk-in closet and a 5pc ensuite with soaker tub, walk-in shower, and dual sinks. One other bedroom enjoys its own 3pc ensuite, ideal for older children or guests, plus an additional 4pc main bath. The fully finished lower level expands the living space with a large rec room and wet bar-perfect for movie nights, games, and gatherings. Plus a separate entrance and 2pc bath with shower rough-in. The fully fenced backyard is designed for play, relaxation, and outdoor dining, featuring ample green space, a composite deck, and garden shed. Short drive to Niagara Falls, and Toronto. A wonderful opportunity for families seeking space, comfort, and location. (id:24801)
Royal LePage Burloak Real Estate Services
5 Mavin Street
Brantford, Ontario
Welcome to this well-maintained 3+1 bedroom home nestled in one of Brantford's most desirable neighbourhoods! Featuring updated flooring throughout and a spacious layout, this home provides comfort and functionality for families of all sizes. The beautifully landscaped backyard boasts a large deck with outdoor bar potential - perfect for entertaining. Enjoy the convenience of a double car garage and plenty of living space. Located close to parks, schools, shopping, and with easy access to highways, this move-in-ready gem blends lifestyle and location seamlessly. (id:24801)
RE/MAX Escarpment Realty Inc.
Bsmt - 1526 Chickadee Trail
London South, Ontario
Welcome To This Spacious And Modern Basement Unit, Offering Comfort, Style, And Privacy. This Bright Suite Features One Full Bedroom And A Versatile Den That Could Serve As A Second Bedroom Or Home Office. The Unit Boasts A Functional Kitchen With Tile Flooring, A 3-Piece Washroom, Hardwood Flooring Throughout, High Ceilings, Pot Lights, And Large Windows That Fill The Space With Natural Light. Enjoy The Convenience Of A Separate Entrance, Private Laundry, Plenty Of Storage Available In The Basement, And One Dedicated Parking Spot. Tenants Are Responsible For 25% Of Utilities. The Upper Portion Of The Home Is Occupied By A Nice Working Professional Family, Adding To The Peaceful And Well-Maintained Atmosphere. Ideally Located Close To Victoria Hospital, Schools, The Library, Walmart, FreshCo, And Other Essential Amenities, This Basement Unit Combines Modern Living With A Tranquil Ravine Setting And Thoughtful Perks For Comfortable Everyday Living. (id:24801)
Century 21 Royaltors Realty Inc.
305 - 640 West Street
Brantford, Ontario
A Stunning Condo in a Prime Location! A beautiful 2 bedroom condo in the highly sought-after Village Tower building that's a short walk to go to Zehrs to get your groceries or to grab a coffee at Tim Horton's or something to eat from one of the various restaurant options, and located in a desirable North End neighbourhood that's close to the Lynden Park Mall, Costco, Wayne Gretzky Sports Centre, Swiss Chalet, and more. This lovely home features a walk-in coat closet, an immaculate kitchen with updated countertops, tile backsplash, plenty of cupboards and counter space, a lazy Susan, and a built-in pantry, a bright and spacious living room/dining room combo for entertaining with laminate flooring, crown moulding, and patios doors that lead out to the very long balcony that runs across the whole length of the unit, a pristine bathroom that has a modern vanity and a walk-in shower with a sliding glass door, a large guest bedroom, and there is a huge master bedroom that also has attractive laminate flooring and enjoys a roomy walk-in closet plus a 2nd closet, and patio doors to the private balcony where you can relax with your morning coffee. The building includes an exercise room, a sauna, a party room, pool tables, a lounging area, underground parking, visitor parking, and more. Pride of ownership shines in this wonderful move-in ready condo in an excellent neighbourhood where you can enjoy condo living at its best! Book your viewing today! (id:24801)
RE/MAX Twin City Realty Inc.
181 Parcells Crescent
Peterborough, Ontario
Welcome To This Beautiful, Gorgeous Detached Raised Bungalow In A Sought-After, Prestigious Neighbourhood In Peterborough. This Home Boasts 2+2 Spacious Bedrooms And 3 Fully Renovated 4 -Piece Washrooms, Providing Ample Room For Everyone. This Sun-Filled Home Offers A Perfect Blend Of Comfort, Space, And Modern Living, Ideal For Single Families And Professionals. The Second Bedroom Features Three Large Floor-To-Ceiling Bay Windows Overlooking The Lush Front Yard. Enjoy The Open-Concept Living, Dining, And Kitchen Area With Walkout To The Huge Backyard Through Elegant Glass Patio Doors. The Modern Kitchen Is Equipped With Stainless Steel Appliances, While The Main Floor Laundry Room Includes A New Washer & Dryer (White) And Built-In Shelves For Convenience, As Well As A Floor-To-Ceiling Pantry. Laminate Flooring Flows Seamlessly Throughout The Upper Level. The Lower Level Features Above-Grade Windows Throughout, Creating A Bright And Inviting Space With Two Good-Sized Bedrooms, A Huge Family Room With A Cozy Gas Fireplace, And A Four-Piece Bathroom. Can Also Be Used As Recreational Area. Additional Highlights Include A Tankless Hot Water System, Ample Parking For Four Cars (Driveway Plus Garage), And A Beautifully Maintained Backyard Complete With A Gazebo And Garden Shed. Located In A Quiet, Safe Neighbourhood Just One Minute Away From Highway 115, Public Transit, Parks, Green Spaces, Top-Grade Schools And Universities, Costco, Grocery Stores, Shopping, And Places Of Worship. Tenant Responsible For Snow Removal, Lawn Maintenance, Utilities, And Hot Water Tank. Just Move In And Enjoy This Bright, Spacious, And Inviting Home In Peterborough's Most Desirable Otonabee Community. AAA Tenants!! Excellent Credit, Employment, Income, References Mandatory. (id:24801)
Century 21 Percy Fulton Ltd.
61 Godolphin Road
Trent Hills, Ontario
Discover the perfect blend of country charm and family comfort in this spacious, all-brick home, nestled on a quiet 2-acre lot just minutes from the picturesque village of Warkworth. From the moment you step into the large, welcoming foyer, you'll feel right at home. Designed for modern family living, the main floor offers a bright layout with a cozy family room featuring a propane fireplace that flows seamlessly into the kitchen - ideal for gatherings and everyday connection. A versatile main floor playroom or office provides flexibility for work or family needs, while the mudroom offers access from the front yard, backyard, and oversized garage, complete with a convenient two-piece bath. Upstairs, you'll find four spacious bedrooms, including a large primary suite with a luxurious five-piece ensuite. With two full baths and two half baths throughout the home, there's plenty of space and comfort for a growing family. Step outside to enjoy multiple walkouts leading to the backyard oasis - a large deck overlooking the above-ground pool, surrounded by nature and privacy. The oversized driveway offers ample parking for guests, plus space for your RV or camper. The unfinished basement is a blank canvas ready for your personal touch - whether it's a recreation area, gym, or workshop, the possibilities are endless. It's already equipped with a wood fireplace, offering a cozy foundation for whatever dream space you choose to create. Experience the peace and privacy of country living, all while being just minutes from the friendly, vibrant community of Warkworth. Short drive to the Waterfront Community of Campbellford and Hastings. (id:24801)
Royal LePage Terrequity Realty
471 Scenic Drive
Hamilton, Ontario
Imagine opening your front door to the sounds of Chedoke Falls! Surrounded by Mature Trees & Set Back Down the Oversized Driveway. Curb Appeal Galore. Luxury & Quality Abounds. This 4 Bed 3 Bath Home Features Designer Like Finishes. Recent Updates Incl New Windows, Exterior Doors, New Eaves & Downspouts, New Primary Bath, Freshly Painted, New Foyer Tile & Landscaping. Large custom kitchen (2019), with High End SS Appliances, Granite Countertops, & Backsplash. Beautiful Hardwood Floors Throughout. Formal Dining Room W Custom Wall Detail, Large Living/Dining W Fireplace. Primary Bedroom Fts His & Her Closets & 3 Pce Ensuite, California shutters, and ample closet space within each of 4 Beds. Resort Style Fully Private Backyard W Inground Pool, Concrete Deck & Sitting area. Double car garage with parking for 4 cars in the driveway. Roof (2021), Furnace/A/C (2008), Irrigation system (1999) (id:24801)
Kingsway Real Estate
Upper - 960 Bianca Court
Kitchener, Ontario
Welcome to 960 Bianca Court, Kitchener - a stunning upper unit for lease in the highly sought-after Huron Woods community! This bright and modern 3-bedroom, 2.5-bathroom home offers 1,385 sq. ft. of stylish living space, perfectly situated on a quiet, family-friendly court just steps from the Huron Natural Area. Enjoy a spacious master suite with a luxurious ensuite and walk-in closet, an open-concept main floor featuring a sleek eat-in kitchen with stainless steel appliances, tile flooring, and a new dishwasher, plus a cozy family room with hardwood floors and walkout to a deck overlooking the fenced backyard - ideal for relaxing or entertaining. Additional highlights include 2 parking spaces (1 garage + 1 driveway), central vac, and air exchanger. Available for $2,650/month plus 65% of utilities, this home offers the perfect blend of comfort, convenience, and nature-inspired living - a must-see opportunity! (id:24801)
Exp Realty
Upper - 595 Pioneer Drive
Kitchener, Ontario
Bright & Airy Raised Bungalow; 3 Beds, expansive Backyard! Discover this beautifully updated raised bungalow on a quiet, family-focused street in Pioneer Park. The open concept main floor features a modern kitchen with quartz countertops, flowing seamlessly into the combined living and dining areas perfect for entertaining. Three generous bedrooms and a spa-like 4-piece bath add comfort and convenience. Enjoy outdoor living in the huge fully fenced backyard, complete with a deck, large patio, gazebo, shed, and double-car garage for parking ease. Located close to Pioneer Park Plaza, with convenient access to theConestoga Parkway and ION public transit at Fairway Station, this home offers the ideal balance of serenity, accessibility, and lifestyle amenities. (id:24801)
Exp Realty
19 Breesegarden Lane
Guelph, Ontario
Spacious, Bright Newly Renovated Legal Bachelor Apartment with Private Entrance and one Parking spot. Featuring an open Concept Living Area and Kitchen combined with Full Bathroom and Walk In Shower. Includes Washer/Dryer combo and with storage and closet space. Enjoy the natural brightness of the Large Window that allows ample sunlight. Upgraded Laminate flooring, Fire Rated, Sprinklered and code Compliant. Internet and cable are separate to be arranged by Tenant. Located in one of Guelphs most Desirable Quiet Neighborhoods. Close to Schools, Parks, Grocery stores and Scenic Walking Trails. Public Transit is just around the corner. Highways are 5 minute driving distance. A perfect place to call Home. (id:24801)
Homelife/miracle Realty Ltd


