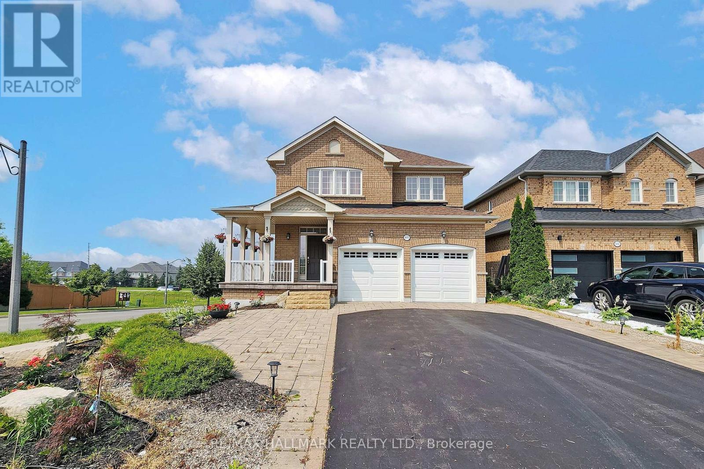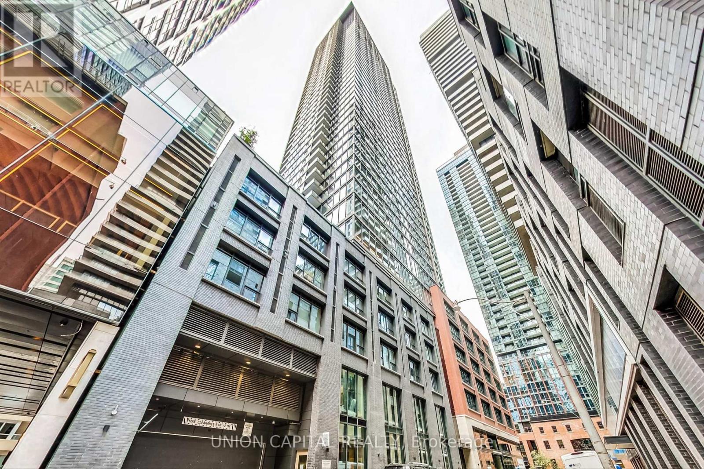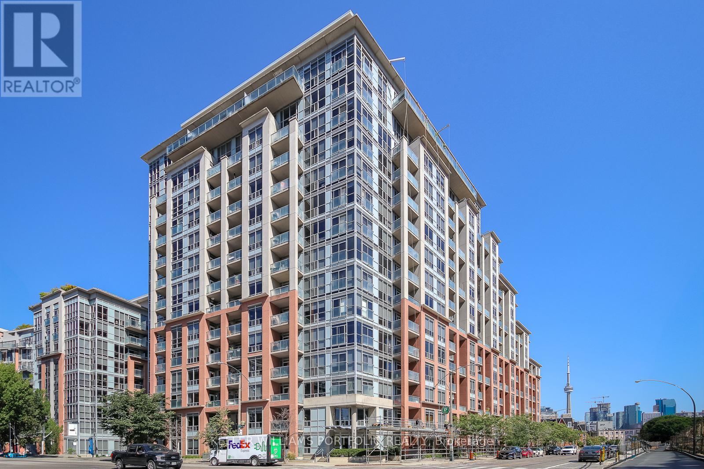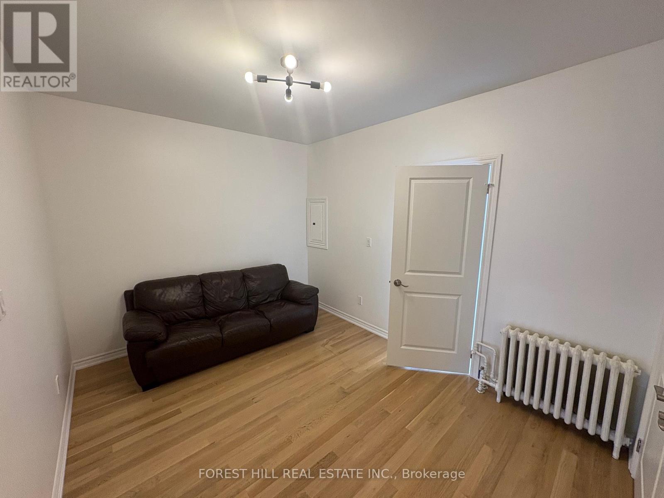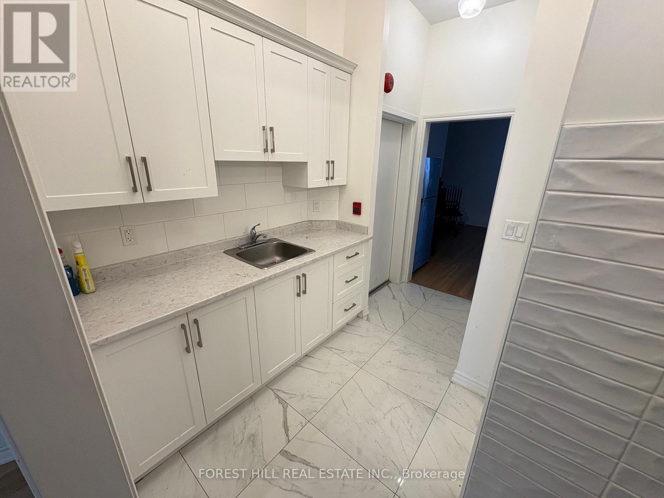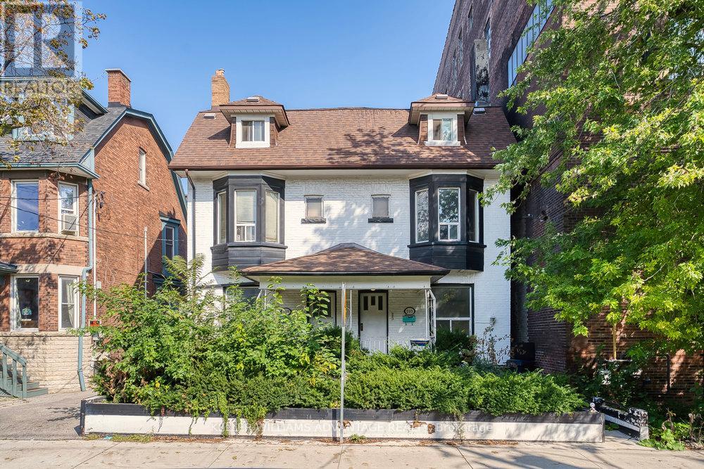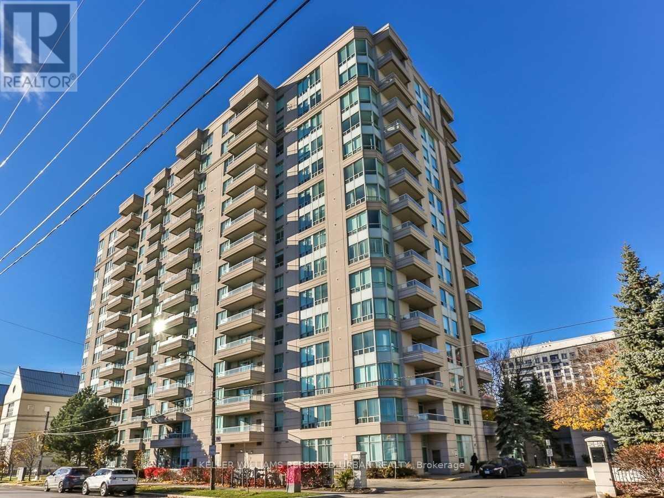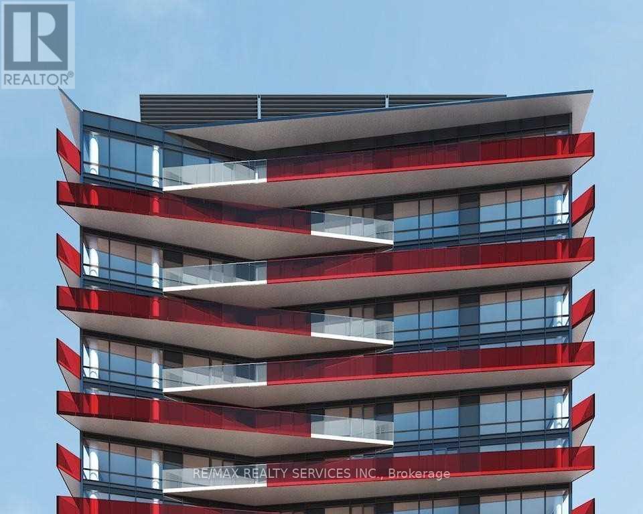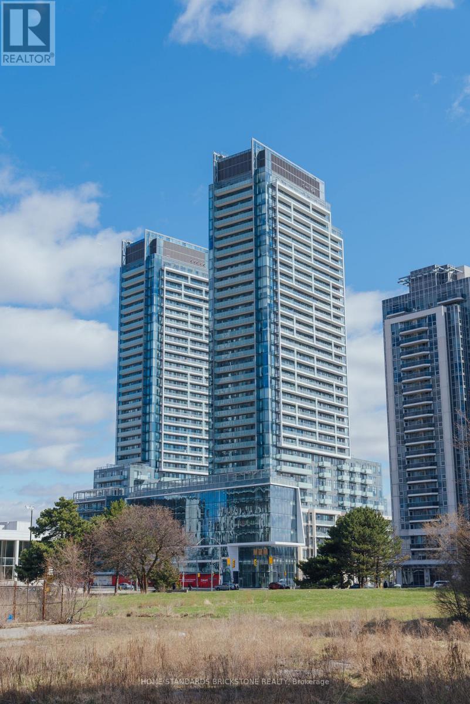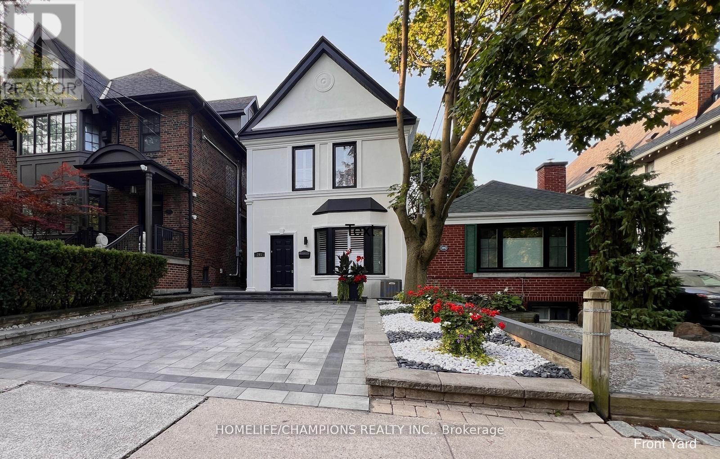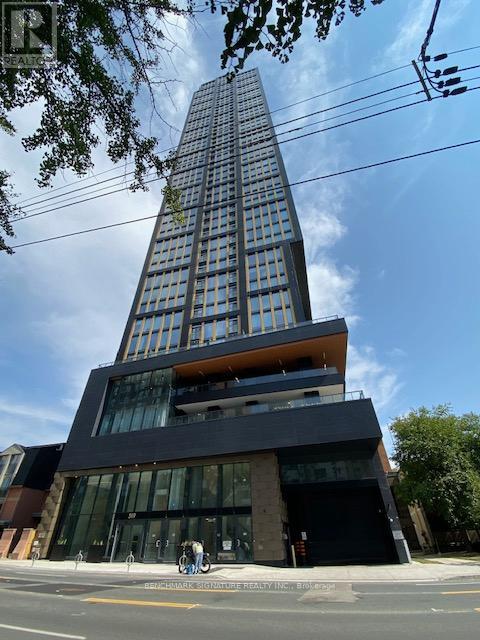Bsmt - 1052 Eagle Ridge Drive
Oshawa, Ontario
Professionally Renovated Finished Walk Out Legal Basement Apartment, Great For Professionals, Very Quite and Awesome Landlord, great Living Space; Updated Kitchen With Stainless Steel Appliances (Fridge, Stove, Dishwasher & Microwave) & Pantry, Laminate Floors, Fresh Paint, Very bright Bedroom with 2 Closets and above Grade Window, 3 Pc Bathroom & your Separate private Laundry Ensuite with Washer & Dryer ! Walk out to Gorgeous 43 Ft Wide Landscaped Garden, and 2 Parking Spaces (Tandem-Back To Back) On The Driveway. Tenant Pays For 30% Of Utilities. (id:24801)
RE/MAX Hallmark Realty Ltd.
29 Puma Drive
Toronto, Ontario
Great Location At Kennedy/Finch. Welcome To This Newly $$$ Spent Renovated Semi Detached Family Home Nestled In A Highly Sought-After Quiet Area. Bright And Spacious 3+1 Bedrooms, 4 Washrooms. 2 Kitchens. Many Upgrades: Updated Kitchen W/Quartz Countertop, Backsplash, S/S Appliances. Newer Laminate Flooring On Main Level. New Engineered Hardwood Flr On 2nd Level. Smooth Ceiling Throughout. Primary Bedroom Has New 3PC Bath & Closet, Large Windows. Finished Basement W/One Bedrm, New Kitchen, 3PC Bath, And New Vinyl Floor. Minutes To 24 Hrs TTC, Schools, Shopping , Hwy 401, Just Move In & Enjoy This Beautiful Home. (id:24801)
Homelife New World Realty Inc.
611 - 55 Mercer Street
Toronto, Ontario
Beautifully designed 2 bedroom plus den unit in the newly built 55 Mercer Condominiums by Centrecourt. With 738 sq ft of well appointed living space, this north-facing unit offers a serene retreat in the heart of the city. As you enter, you'll be greeted by an open-concept layout that maximizes space and light. The bright living area is perfect for relaxation and entertaining, while large windows provide an abundance of natural light. The contemporary kitchen is equipped with high-quality appliances and sleek cabinetry. The separate den provides an ideal space for a home office, nursery, or cozy reading nook. As a resident of 55 Mercer, you'll enjoy access to The Mercer Club which offers 3 floors of state-of-the-art fitness, co-working and entertainment spaces. Parking available upon request. (id:24801)
Union Capital Realty
1224 - 1 Shaw Street
Toronto, Ontario
1+1 Bedroom at Trendy King West. Den with sliding doors. Open concept floor plan. Floor to ceiling windows. Natural light with western views. Balcony. Great location - walk to shops, restaurants, Liberty Village and parks! Building amenities include rooftop terrace, gym & party room, concierge, security. (id:24801)
Keller Williams Portfolio Realty
C - 756 Queen Street W
Toronto, Ontario
Live in the heart of one of Toronto's most vibrant neighbourhoods! This stylishly renovated 2-bedroom suite offers high ceilings and laminate flooring throughout, perfect for a live/work lifestyle. Located right beside Trinity Bellwoods Park - ideal for strolls to TTC, cafes, restaurants, and shops. Boasting a 97 Walk Score, everything you need is at your doorstep. No A/C, No parking & No laundry - Laundromat around corner. (id:24801)
Forest Hill Real Estate Inc.
B - 756 Queen Street W
Toronto, Ontario
Live in the heart of one of Toronto's most vibrant neighbourhoods! This stylishly renovated 2-bedroom suite offers high ceilings and laminate flooring throughout, perfect for a live/work lifestyle. Located right beside Trinity Bellwoods Park - ideal for strolls and steps to TTC, cafes, restaurants, and shops. No A/C, No parking & No laundry - Laundromat around corner. Boasting a 97 Walk Score, everything you need is at your doorstep. (id:24801)
Forest Hill Real Estate Inc.
195-197 Dovercourt Road
Toronto, Ontario
Massive potential! This versatile building on tranquil, tree-lined Dovercourt Road is perfectly situated in the heart of Trinity-Bellwoods, and is mere steps from the prime strip of Ossington Avenue between Dundas and Queen Streets. Two adjacent homes currently containing six units in total - three in each address - and with further potential to create eight units by converting the basements. Each spacious unit contains an eat-in kitchen, a four-piece bathroom, and large, bright living areas and bedrooms with hardwood flooring. The enclosed rear cantina has huge redevelopment potential as laneway or garden suites (feasibility report available). Property could also be converted into a large, double-lot, single-family home, or semi-detached family home with multiple rental units to help offset costs. Highly desirable family-friendly area with unbeatable conveniences. Easy access to multiple transit routes and to the city's hippest restaurants, bars and boutiques. The best of Toronto will be at your doorstep! (id:24801)
Keller Williams Advantage Realty
1001 - 8 Covington Road
Toronto, Ontario
Beautiful large 2 bedroom, 2 full bath condo near Bathurst & Lawrence. Just under 1000 square feet and featuring laminate and ceramic floors throughout. Fantastic layout with central living area and bedrooms on opposite sides. Large master bedroom with 4 piece ensuite and walk-in closet. 1 underground parking and storage locker included in rent. Tenant pays heat, hydro, cable & internet. Excellent maintained building with great amenities for residents. Professionally managed unit. Just steps to transit, shopping, library and more! (id:24801)
Keller Williams Referred Urban Realty
1105 - 215 Queen Street W
Toronto, Ontario
This condo offers a rare combination of comfort, style and location. Whether you're a professional needing space for remote work, a small family seeking central living, or roommates wanting three separate bedrooms, this unit delivers. With it's full furnishing, you can move in hassle-free and immediately enjoy downtown life. Living at 215 Queen St W means you're in the heart of the city - everything from major transit (near Osgoode Station) to entertainment, cafes and urban amenities is right outside your door. The building's design and amenities add a layer of luxury to everyday condo living. (id:24801)
RE/MAX Realty Services Inc.
N424 - 7 Golden Lion Heights
Toronto, Ontario
This brand-new 3+Den residence (1,271 sq.ft indoor area) with 3 full bathrooms is truly one of a kind! Each bedroom features its own ensuite bath, offering exceptional privacy and comfort for every family member. Bright and spacious, the unit boasts two balconies overlooking a future park with a forever unobstructed view-perfect for multi-generational living. Includes one parking spot, one locker, and complimentary WiFi. Located in the heart of North York's master-planned community, enjoy unbeatable convenience just steps to the TTC subway, GO Bus Terminal, and major highways, with an H Mart grocery store opening soon right inside the building. Residents can indulge in world-class amenities on the 3rd and 9th floors, including a fitness center, sauna, movie theater, infinity pool, kids' playroom, outdoor BBQ area, and multiple party rooms. Tarion Warranty in place, capped development charges, property tax not yet assessed, and GST/HST rebate available for first-time homebuyers-this is a must-see home that combines luxury, functionality, and an unbeatable location. (id:24801)
Home Standards Brickstone Realty
291 St Clair Avenue E
Toronto, Ontario
Rosedale Moore Park Detached Modern with Traditional Elegance In Toronto's most coveted neighborhood, this fully renovated approx. 2,000 sq ft (1489 Sqt as per Mpac + over 500 Sq Foot of finished basement) * 3+2 bedroom home blends modern and traditional design for buyers seeking prestige, comfort, and convenience. Granite, oak, and bamboo floors with hardwood doors, rich stained wood moldings, and marble fireplaces add refinement. *The black-and-white marble powder room and full bathrooms with massaging showers and a Jacuzzi hydrotherapy tub provide luxurious comfort for daily living. The open living/dining area flows to a kitchen with granite counters, premium appliances, breakfast area, wine-and-dine space, and French doors to gardens blooming year-round with annuals and perennials. *The granite-finished lower level includes decorative columns and fireplace. *Curb appeal includes stone-framed blooms, a large driveway, and matching landing. The long lot includes a deck with programmable lighting, pergola, stone patio, fire pit, private retreat behind two storage sheds, and smart lighting in the master bedroom, kitchen, bathroom, and deck that adjusts brightness and color for luxury living. *Surrounded by elite schools Deer Park, North Toronto, Northern Secondary, and Upper Canada College. *minutes to dining, universities, hospitals, transit, and highways. The property's length also allows expansion at the back for an additional unit, enhancing value and income. (id:24801)
Homelife/champions Realty Inc.
4508 - 319 Jarvis Street
Toronto, Ontario
This luxury 2-bedroom, 2-bath condo located steps from Dundas and Jarvis offers modern urban living. Featuring an open-concept layout with floor-to-ceiling windows and a balcony boasting stunning views, this unit is perfect for professionals and students alike. Enjoy a sleek kitchen with built-in appliances, ensuite laundry, and access to a 24/7 concierge. Walking distance to the subway, Eaton Centre, universities, and the financial district, this location offers the ultimate convenience for city living. (id:24801)
Benchmark Signature Realty Inc.


