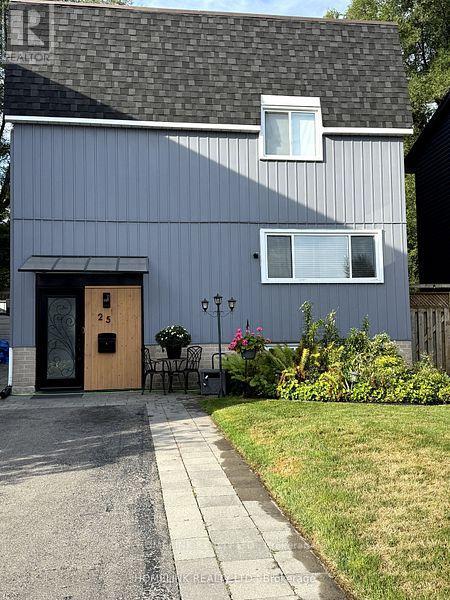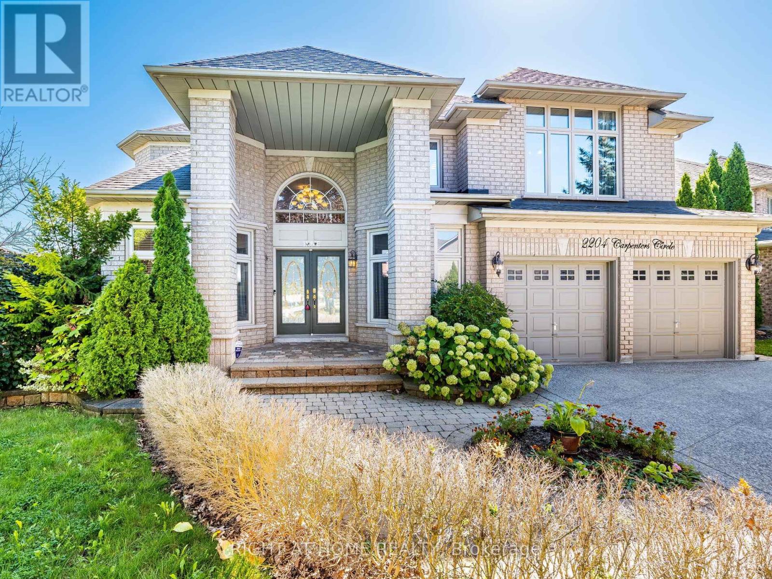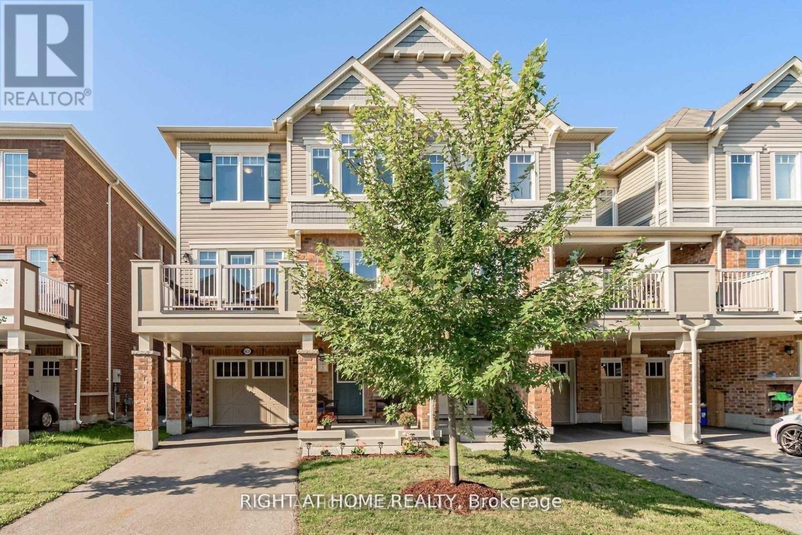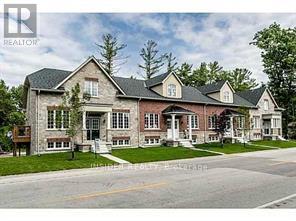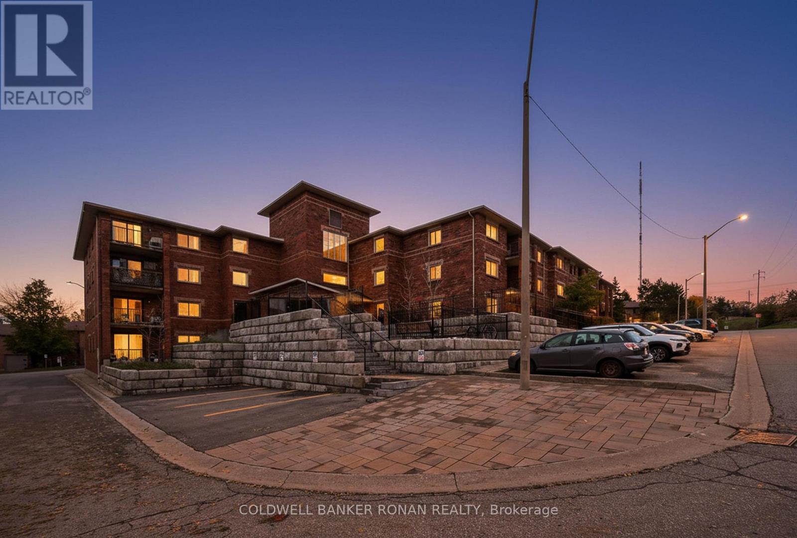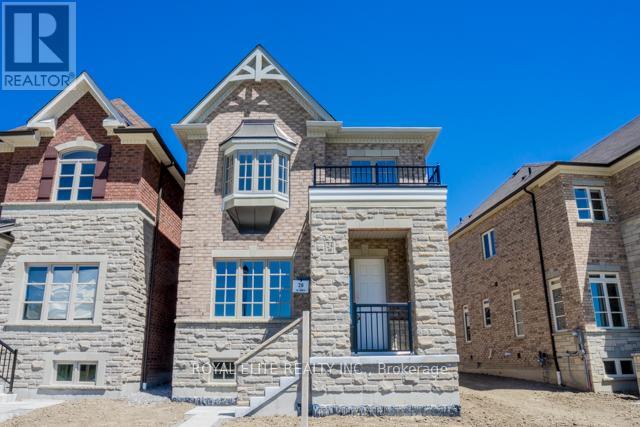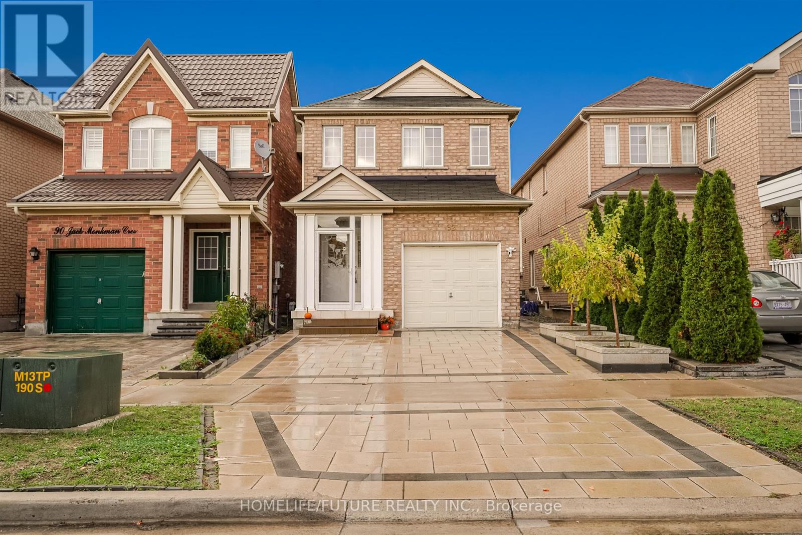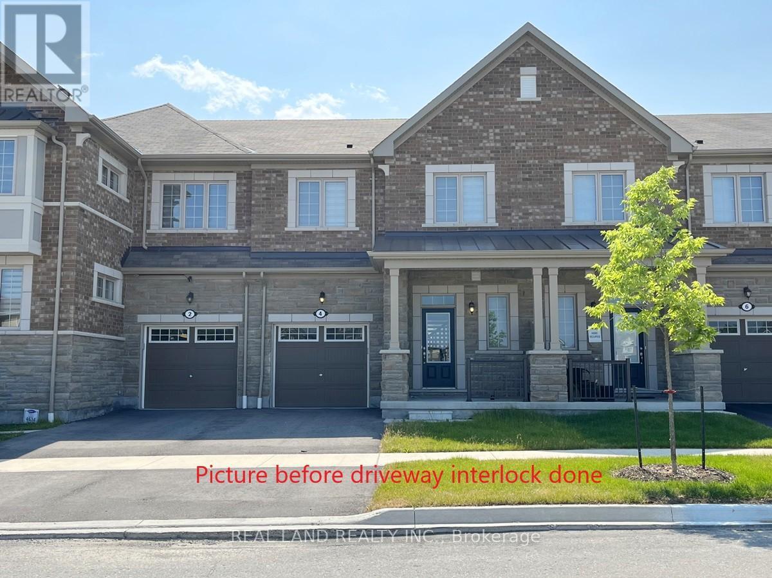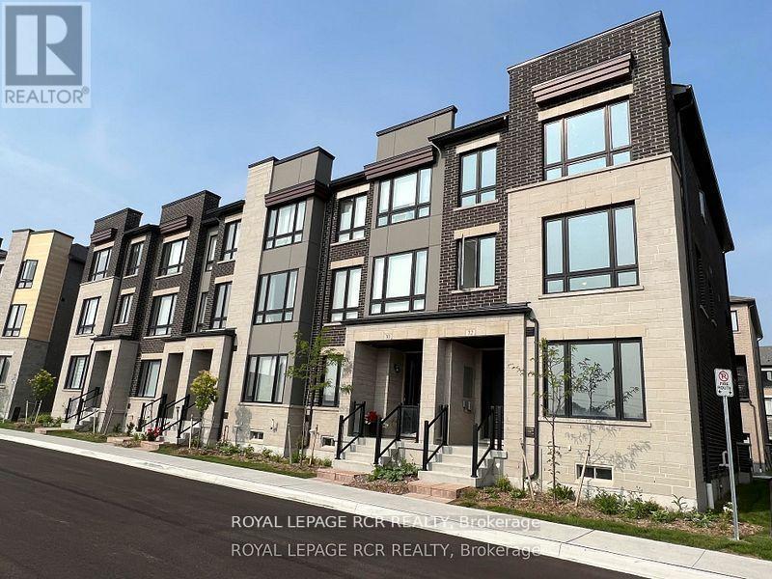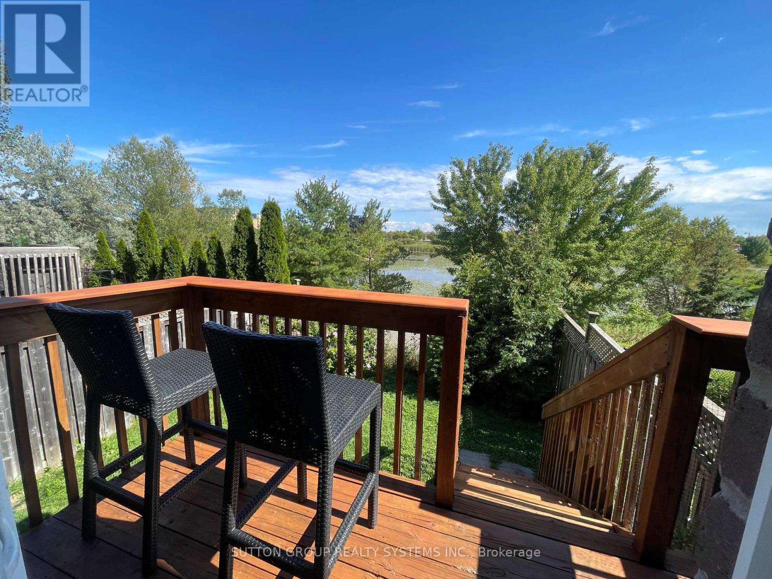25 Hercules Court
Brampton, Ontario
**Convenient Location**This Outstanding Detached Home Backing Onto The Park Is Cute Well Kept House, Kitchen W/QuartzCounters, Pantry, Pullouts, Breakfast Bar, Ss Farmer Sink, 2 Baths , Laminate Flooring, Fully Finished Basement Is Bright And CheeryWith 3 Pc Bath. ++ Walk To Bramalea City Centre, Schools & Transit. A Must See!! $$$ In Upgrades. (id:24801)
Homelink Realty Ltd.
2204 Carpenters Circle
Oakville, Ontario
Welcome to this exceptional executive detached home built in 1995 situated on a premium corner lot spanning over 6,900 sq. ft. in the prestigious Heritage Way enclave of Glen Abbey. With more than 2,800 sq. ft. of covered area (excluding the basement), this all-brick residence offers a rare blend of elegance, space, and functionality on a quiet, family-friendly street. Key Features:4+2 Bedrooms & 4 Bathrooms: Spacious layout ideal for growing families or multi-generational living.Fully Finished Basement: Includes a separate walk-up entrance, 3-piece bathroom, and rough-in for a kitchenperfect for an in-law suite or rental potential.Upgrades Throughout: New furnace, thermostat, A/C, and upgraded powder room.Open Concept Main Floor: Vaulted living room ceiling, crown molding, hardwood flooring, and a formal dining room with bay window.Gourmet Eat-In Kitchen: Bright white cabinetry, large breakfast area, and walkout to a beautifully landscaped, fully fenced backyard.Family Room: Cozy gas fireplace and seamless flow into the kitchen.Convenient Amenities: Main floor laundry, inside entry to a 2-car garage, and a covered front entrance. Location Highlights:Steps from top-rated schools, parks, and nature trails.Close to Glen Abbey Recreation Centre.Easy access to shopping, dining, and major highways.This home is a rare opportunity to own a spacious, upgraded property in one of Oakvilles most desirable neighborhoods. Whether you're looking for luxury, comfort, or investment potential this one checks all the boxes. (id:24801)
Right At Home Realty
1631 Leblanc Court
Milton, Ontario
Tenant is leaving on Oct 7 . Practical Layout and Bright End Unit*Family Friendly Neighbourhood* Close To Shops,Schools,Transit*Main Floor Access To Garage*Fantastic Open Concept Great For Entertaining*Gourmet Chef's Kit W/B/I S/S Appl,Dble Sink,Brkfst Bar,Centre Island & Pantry*Walkout To Large Balcony*Great For Bbqs/Entertaining Family & Friends*Fabulous Master Bdrm W/W/I Closet & 4Pc Ensuite*Bright & Spacious Bedrooms**Nothing To Do But Move In!Extras: Fridge Stove B/I Dishwasher .washer and dryer for tenant use (id:24801)
Right At Home Realty
578 Mosley Street
Wasaga Beach, Ontario
Immaculate Above Grade Bachelor Apartment Gorgeous, Fully Furnished! Shows 10+. Suitable For A Single Professional. Living/Kitchen Area Are Combined, Large Bedroom, Gorgeous 3 Pc Bath, Fully Furnished. Nothing To Do But Move In! Steps To The Beach. 1 Parking Space And Your Own Private Fenced Outside Enjoyment Area. $1800 Per Month Includes Your Own Laundry, Heat & Hydro, Cvac. Nothing To Do But Move In!1/2 months rent to co-operating brokerage for an annual lease or 5% of gross rent for short term lease agreement. Inclusions: Must Provide Employment Letter, Credit Report, Personal References, 1st & Last Months Rent, $500 Security Deposit. 1 Year Lease. No Smoking, No Pets. Single Professional Only With Excellent Credit & References Will Be Considered. (id:24801)
Insider Realty
205 - 1 Quail Crescent
Barrie, Ontario
Perfect and affordable opportunity for the first time homebuyer or if you just would like to downsize and travel! This move in ready clean, bright & spacious 2 bedroom 1 bathroom unit has some really nice upgrades including updated bathroom with quartz vanity, new stainless steel fridge, stove & dishwasher (in mid October 2025) & modern stacked one piece washer/dryer in 2023, plus new flooring in the last couple of years, no carpet & is pet friendly. Other features include a spacious covered balcony, owned parking spot (#12), in unit storage room, outdoor pool, event party room, exercise room, tennis court & visitor parking. Hot water heater is owned, water & sewage is included in reasonable maintenance fee of $495 & current low hydro bill is approximately $115 month. Located in an incredible location close to the 400, Go Station, shopping, restaurants, schools & Barrie's beautiful waterfront. (id:24801)
Coldwell Banker Ronan Realty
Lower Unit - 27 Macadam Road
Markham, Ontario
Newly Renovated 2 Bedroom & 1 Ensuite Bathroom Apartment unit In The Heart of The Markham Community! Separate Walk-out Entrance. Private Laundry. Very Spacious, Large Closets. Brand New Stainless Steel Appliances. New flooring throughout. Lots of Entertainment Space. 1 Parking Spot Included. Close to All Amenities And Minutes Away From Parks, Plazas, Top Ranking Schools, Mount Joy Go Station, Shopping And Public Transportation. New immigrants and small family are welcome. (id:24801)
Bay Street Group Inc.
24 Sundew Lane
Richmond Hill, Ontario
Client RemarksWelcome to this beautifully maintained 4-bedroom home, designed for both comfort and convenience. Upstairs, you'll find two spacious en-suite bedrooms, perfect for added privacy and functionality.Nestled in a desirable neighborhood, this home offers easy access to nearby shopping centers, a scenic lake, and a vibrant community centermaking it an ideal choice for families and professionals alike. With its blend of modern amenities and a welcoming atmosphere, this property is truly a place to call home (id:24801)
Royal Elite Realty Inc.
92 Jack Monkman Crescent
Markham, Ontario
Welcome To This All-Brick Detached Home In The Highly Desirable Cedarwood Community! This Beautifully Maintained Home Features A Double-Door Front Entry, Hardwood Floors In The Combined Living And Dining Areas, And A Spacious Family Room Enjoy Cooking In The Nearly Renovated, Brand-New Modern Kitchen Complete With Stainless Steel Appliances. The Bright Breakfast Area Overlooks A Large, Fenced Backyard Featuring Interlock Paving And A Charming Gazebo, Ideal For Relaxing Or Hosting Gatherings. Upstairs, The Original 4-Bedroom Layout Has Been Thoughtfully Converted Into 3 Generously Sized Bedrooms, Including A Renovated Main Bathroom And A Large Primary Bedroom With An Oversized Closet - Offering Plenty Of Space And Comfort For Families Of All Sizes.Front Yard Interlocking With Parking For 2 Cars, Updated Bathroomsconvenient Location Just Steps From Top-Rated Schools, Shopping Plazas, Costco, Home Depot, No Frills, Banks, And Moreeasy Access To Highway 407 And Public Transit For A Stress-Free Commute Don'T Miss Your Opportunity To Own This Move-In Ready Home In One Of The Most Sought-After Neighborhoods! ** This is a linked property.** (id:24801)
Homelife/future Realty Inc.
4 Limoges Street
Whitby, Ontario
Freehold Townhome Located In Highly Desirable Neighborhood, 3 Bedroom, Laminate Flooring Throughout, Pot lights, Zebra Window Blinds, Direct Access From Garage and Second Floor Laundry For Convenience. $$$ Spent On Upgrades, Upgraded Kitchen With Large Island, SS Appliances And Walkout To Backyard, Recent New Driveway Interlock and Fence. Separate Dining Area. Large Windows Create An Abundance Of Natural Light Throughout. Master Bedroom Ensuite With Walk-In Closet. Close To All Amenities, Shops, Grocery, Hwys! 10 Min Drive To Lake Ontario. (id:24801)
Real Land Realty Inc.
32 Dockside Way
Whitby, Ontario
Live by the lake in one of Whitby's luxurious waterside villas. This beautiful 3 bedroom end unit townhouse features an concept layout with spacious principal rooms and tons of natural light! The gorgeous eat-in kitchen boasts granite countertops, breakfast bar, stainless steel appliances and walkout to balcony. The primary bedroom features a modern 4-piece ensuite with soaker tub and glass shower, walk-in closet & private balcony. The lower level den/ office is a fantastic work-from-home space or could be a wonderful 4th bedroom. Direct access to double car garage with garage door opener. Roller shades throughout entire home. Amazing location! Close to park, sports complex, marina, walking/cycling trails, Hwy 401, Go Train, grocery stores and all urban amenities. *Photos were taken prior to previous tenants* (id:24801)
Royal LePage Rcr Realty
Basement - 6 Northwood Drive
St. Catharines, Ontario
North End Bungalow - Renovated Basement Apartment with Private Entrance. Welcome to this beautifully updated lower-level unit located on a quiet, tree-lined street in one of the North End's most desirable neighbourhoods. This spacious 2-bedroom, 1-bathroom apartment offers comfort, convenience, and privacy-perfect for professionals, couples, or small families. Features & Highlights Fully Renovated, Modern finishes throughout Private Entrance, Open Concept , Large combined living and dining area, Modern Kitchen, Functional and stylish with ample cabinetry In-Unit Laundry, 1 exclusive parking space included. Quiet Street, Peaceful setting with mature trees Prime Location Steps to shopping, schools, churches, and public transit Quick 5-minute access to highway-ideal for commuters Family-friendly, walkable neighbourhood with strong community feel. Tenant Requirements Strong credit report and Verified income. This unit offers the perfect blend of tranquility and accessibility. Whether you're a working professional or a small family seeking a clean, updated space in a well-connected area-this is the one. (id:24801)
Sutton Group Realty Systems Inc.
355 Hobbs Crescent
Milton, Ontario
Imagine a quiet morning. You step outside with coffee in hand, greeted not by traffic or neighbors, but by the gentle shimmer of a pond and the soft rustle of trees. No rear neighbors. Just peace.Welcome to Cottage in the City - a rare gem tucked into a family-friendly neighborhood where charm meets convenience. This stunning 3+1 bedroom, 4-bathroom townhouse offers over 1,685 SQFT of beautifully finished living space, plus a versatile basement ready to become your guest suite, home office, or personal retreat.As you walk through the front door, you're met with soaring 9-foot ceilings and rich hardwood floors. The open-concept kitchen gleams with granite countertops, flowing effortlessly into the living and dining areas - a space designed for connection, laughter, and unforgettable gatherings.Upstairs, sunlight pours into spacious bedrooms with fresh paint and sleek laminate flooring. Every corner feels bright, warm, and ready to welcome you home.Downstairs, the finished basement adapts to your lifestyle - whether you're growing your family, launching a business, or simply craving a cozy movie night.Step into your backyard oasis. The pond view is yours alone. Watch the seasons change, sip wine at sunset, or let the kids play freely in a space that feels like your own private park.And the upgrades? Already done. New roof. New AC. Freshly sealed driveway. All in 2024.With a single-car garage, a 2-car driveway, and unbeatable access to schools, shopping, churches, and major highways - this home isn't just move-in ready. It's life-ready.This is more than a listing. It's a lifestyle. A once-in-a-lifetime chance to own serenity, style, and smart location - all in one.Cottage in the City. You're not just buying a home. You're stepping into a story. (id:24801)
Sutton Group Realty Systems Inc.


