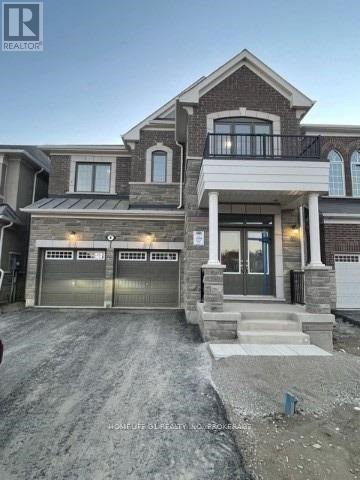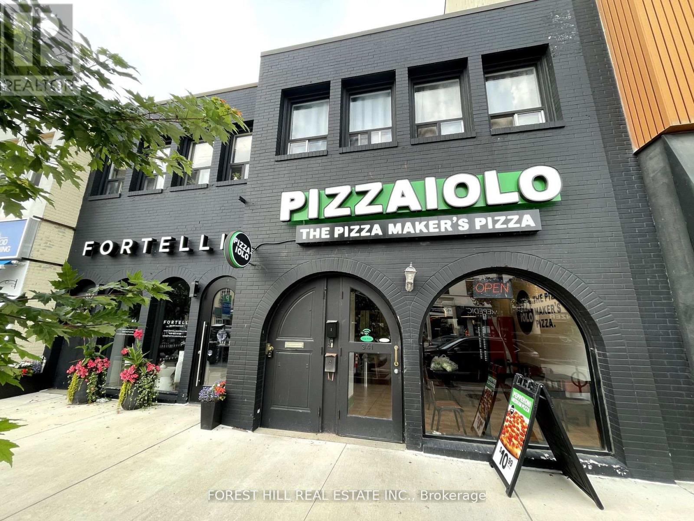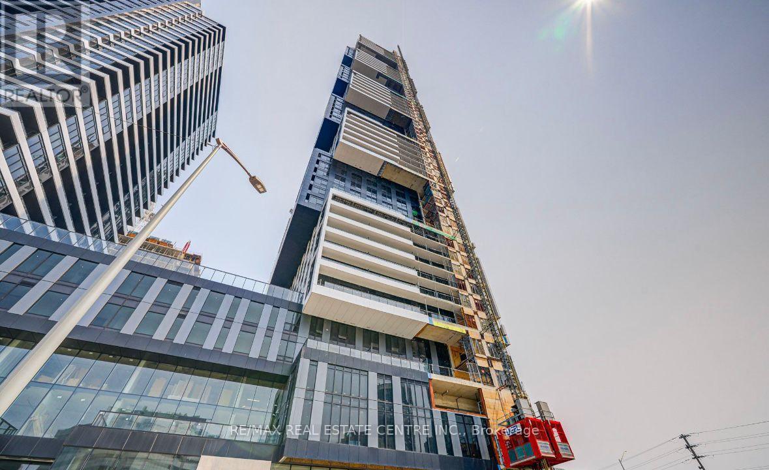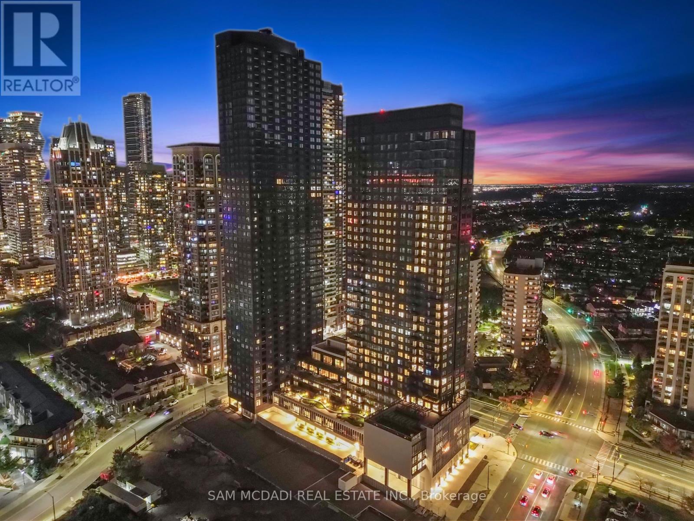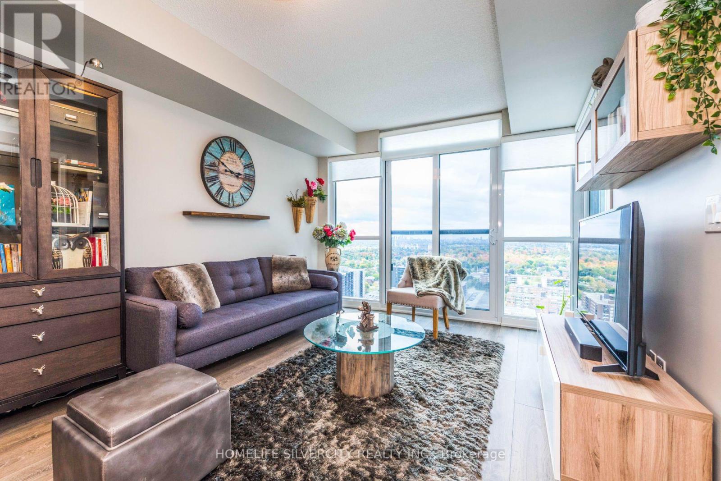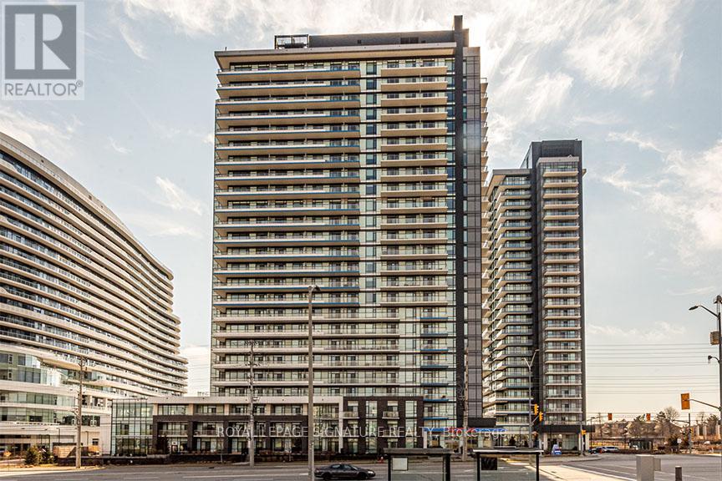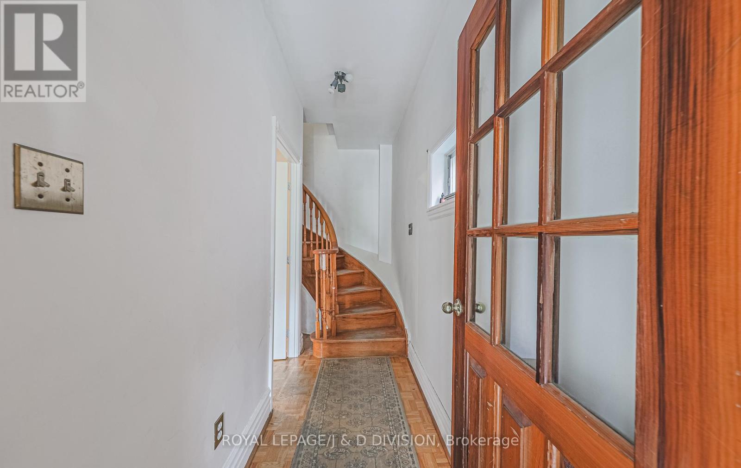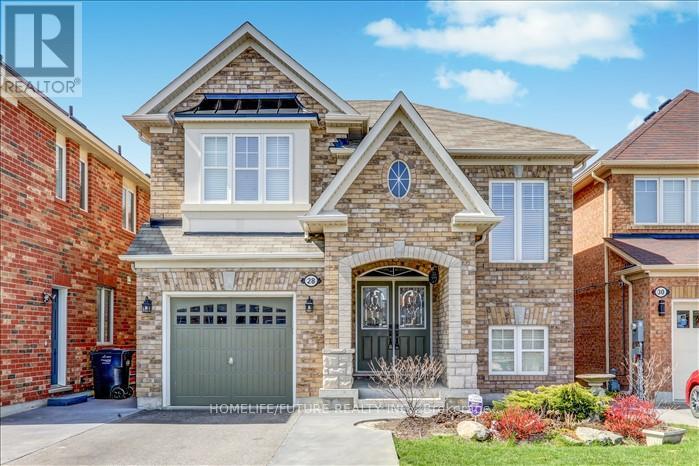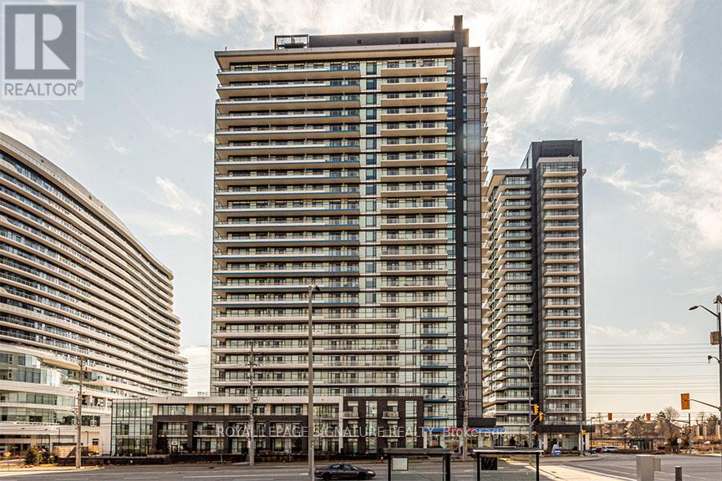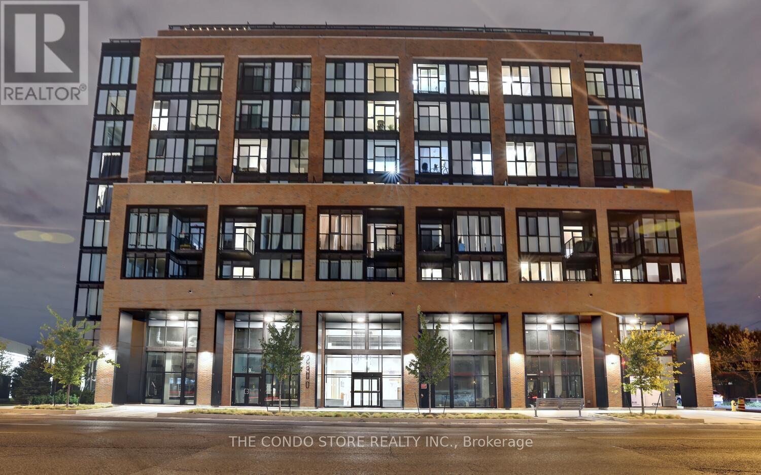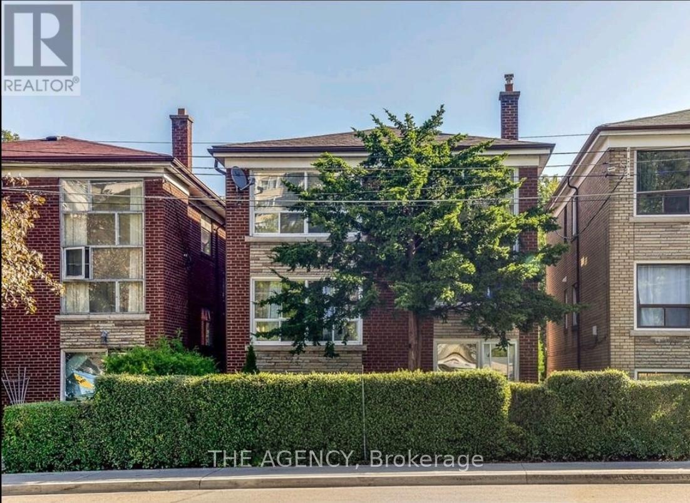4 Speckled Alder Street
Caledon, Ontario
Caledon Area . Near Mayfield/Chinguacousy Rd. 2 Garage Detached House. Double Door Entry. Practical And Spacious Layout With 4 Bedrooms And 4 Washrooms. Deep Lot With Huge Driveway, No Sidewalk. Stainless Steel Appliances. 9 Ft Ceiling At Main Floor, Hardwood Floor On Main Level, Eat In Kitchen, Big Pantry, Access From Inside To Garage, Garage Door Opener. Basement Is Not Included. Landlord May Interview The Perspective Tenants. Total 4 Cars Parking ( 2 Driveway+ 2 Garage). Tenants Will Pay 70% Of Total Utilities. note: Basement is separately rented. Rental Application & Credit Report Required With Lease Offers. (id:24801)
Century 21 People's Choice Realty Inc.
2 - 341 Lakeshore Road E
Oakville, Ontario
Live in the Heart of Downtown Oakville! Don't miss this fantastic opportunity to lease a charming 2-bedroom apartment in one of Oakville's most vibrant neighbourhoods! Features include living area, bright kitchen with skylight, spacious bedrooms, and a 3-piece bath with enclosed shower stall. Enjoy the convenience of ensuite laundry and being just steps away from boutique shops, cafes, and restaurants. No parking available. (id:24801)
Forest Hill Real Estate Inc.
1708 - 4015 The Exchange
Mississauga, Ontario
Prime Location!!!! The Exchange District Amazing 1 bed plus den, 1 bathroom brand new never lived in high end apartment in a central Mississauga location. Open concept, built in appliances, large spacious living and bedroom. Perfect for small families, working professionals. Short walk to Square one Shopping center. 1 underground parking included. Pool, gym, concierge included. Closer to all amenities, grocery stores, bus stops, park and highways. (id:24801)
RE/MAX Real Estate Centre Inc.
3104 - 395 Square One Drive
Mississauga, Ontario
Welcome To The Exquisite Condominiums At Square One District By Daniels & Oxford, Perfectly Situated In The Vibrant Heart Of Mississauga City Centre. This Stunning Palette Model Suite Features A Luxurious 2-Bedroom + Den, 2-Bathroom Layout With An Expansive 872 Sq. Ft. Of Interior Space And A Spacious 47 Sq. Ft. Balcony, Offering Effortless Convenience With Proximity To World-Class Shopping At Square One Shopping Centre, Renowned Sheridan College, Convenient Public Transportation, And Seamless Highway Access To Highways 403, 401, And 407. Residents Can Indulge In Thoughtfully Designed Amenities, Including A State-Of-The-Art Fitness Centre, Sophisticated Co-Working Zone, Lush Community Gardening Plots, Elegant Lounge With Outdoor Terrace, Gourmet Dining Studio With Catering Kitchen, And Playful Indoor And Outdoor Kids' Zones, Making It The Perfect Blend Of Urban Sophistication And Luxurious Living. (id:24801)
Sam Mcdadi Real Estate Inc.
2506 - 9 Valhalla Inn Road
Toronto, Ontario
Furnished 1 bed room plus Den Executive Condo with upgrades & enhancements. Modern upgraded kitchen with granite countertop and stainless steel appliances. Custom window Coverings. 9 ft ceiling. Master bedroom with mirrored closet. Den with Sliding doors. Perfect for work from home or as a Second bed room. Washer and dryer in the unit. Tenant pay their own hydro, Internet and Content liability insurance. Single or couple with long term employment history with good credit score. (id:24801)
Homelife Silvercity Realty Inc.
2205 - 2550 Eglinton Avenue W
Mississauga, Ontario
**ONE MONTH FREE RENT INCENTIVE - 2ND MONTH OF OCCUPANCY FREE OF CHARGE**Welcome to Skyrise, a 25-storey rental residence in Erin Mills. Nestled within the coveted Daniels Erin Mills master-planned community, Skyrise is meticulously crafted to offer an unparalleled rental experience. Its prime location, remarkable suite features, finishes and building amenities collectively create an extraordinary lifestyle opportunity. #2205 is a well equipped 1BR floor plan with 1 full washroom, offering 571 sq ft of interior living space and a balcony with North West exposure. *Price Is Without Parking - Rental Underground Space For Extra 100$/Month. Storage locker also available for an extra $40/month* (id:24801)
Royal LePage Signature Realty
Main - 484 Concord Avenue
Toronto, Ontario
Tucked between Dovercourt and Christie Pits Parks, this bright and cheerful 3 BEDROOM main-floor apartment feels like home from the moment you walk in. With three spacious bedrooms, there's plenty of room for a young family - or professionals who want space to live and work comfortably. The kitchen opens right onto your own private back patio, perfect for morning coffee or relaxed dinners outside. The open living and dining area offers an easy flow for everyday life and weekend gatherings alike. You'll love the convenience - steps to Bloor Street's cafes, shops, and TTC, plus the new Bloor Collegiate Institute nearby. Laundry is on-site, and all utilities are included (except cable and internet). And yes - you'll have a landlord who's responsive, experienced, and genuinely great to deal with (which might be the rarest amenity of all). This isn't just another rental - it's your next great chapter. Come see why this one feels different. (id:24801)
Royal LePage/j & D Division
(Main) - 28 Birch Lake Court
Brampton, Ontario
Gorgeous Detached Home In Quiet And Friendly Neighbourhood Of Brampton ,Great Location, Very Well Kept With 4 Bedrooms And 3 Wash Rooms, Hardwood Floor, Oak Stair Case, Upgraded Kitchen Cabinet, Quartz Counter Top, Backsplash, Upstairs Laundry Room, Spacious 4 Bedrooms, Separate Living And Family Room, Walk Out To Deck From Dining Area, Deep Lot With Spacious Car Parking, Close To Public Transit, Park, Shopping Plaza, Place Of Worship, Hwy 427 And All The Amenities. (id:24801)
Homelife/future Realty Inc.
1704 - 2550 Eglinton Avenue W
Mississauga, Ontario
**ONE MONTH FREE RENT INCENTIVE - 2ND MONTH OF OCCUPANCY FREE OF CHARGE** Welcome to Skyrise, a 25-storey rental residence in Erin Mills. Nestled within the coveted Daniels Erin Mills master-planned community, Skyrise is meticulously crafted to offer an unparalleled rental experience. Its prime location, remarkable suite features, finishes and building amenities collectively create an extraordinary lifestyle opportunity. #1704 is a well equipped 1BR floor plan with 1 full washroom, offering 582 sq ft of interior living space and a balcony with North West exposure. *Price Is Without Parking - Rental Underground Space For Extra 100$/Month. Storage locker also available for an extra $40/month* (id:24801)
Royal LePage Signature Realty
203 - 2300 St. Clair Avenue W
Toronto, Ontario
Beautifully maintained and freshly painted 1-bedroom suite featuring a smart 408 sq ft layout + 50 sq ft balcony. This bright north-facing unit is perfectly positioned in a quiet part of the building, away from elevators and garbage chutes, with quick stair access for easy in-and-out convenience. Enjoy custom roller shades, a sleek modern kitchen, 9-ft ceilings, and a spacious bedroom with ample storage. Professionally cleaned and move-in ready - feels like new! Located in one of Toronto's most up-and-coming west-end neighborhoods with great local amenities: Steps to Stock Yards Village, Home Sense, Metro, Shoppers Drug Mart, and countless restaurants & cafés Close to Junction, Roncesvalles, and Bloor West Village shopping districts Minutes to St Clair West Streetcar, GO Train, and new SmartTrack station (coming soon) Nearby Humber River Trail, High Park, and great local breweries. (id:24801)
The Condo Store Realty Inc.
1 - 75 Keele Street
Toronto, Ontario
Welcome to High Park! This 2-bedroom suite in a detached triplex is located in one of Toronto's most sought-after neighbourhoods. Just a short walk to Keele subway station and the boutique shops, cafés, and amenities of Bloor West. Bright, spacious, and quiet-an ideal place to call home. This bright and inviting unit features both a front and backyard, giving you that suburban feel with all the benefits of city living. *Some photos have been virtually staged to show the potenial interior space. (id:24801)
The Agency
76 Leadenhall Drive
Brampton, Ontario
Welcome to this beautiful and well-maintained fully-furnished home featuring bright and open concept main floor with hardwood flooring and large windows. Modern kitchen with quartz countertop. Primary bedroom with walk in closet and 5 pc ensuite. Finished basement with extra bedroom full bath and recreation area. Private backyard ideal for entertainment. Close to mount pleasant go station, bus stop only 2 min away, plazas parks and community center. Tenant pays all the utilities. (id:24801)
Century 21 People's Choice Realty Inc.


