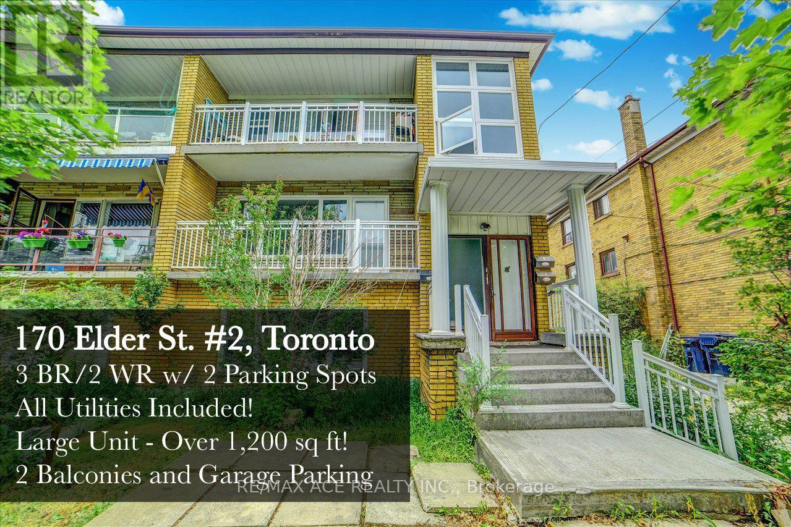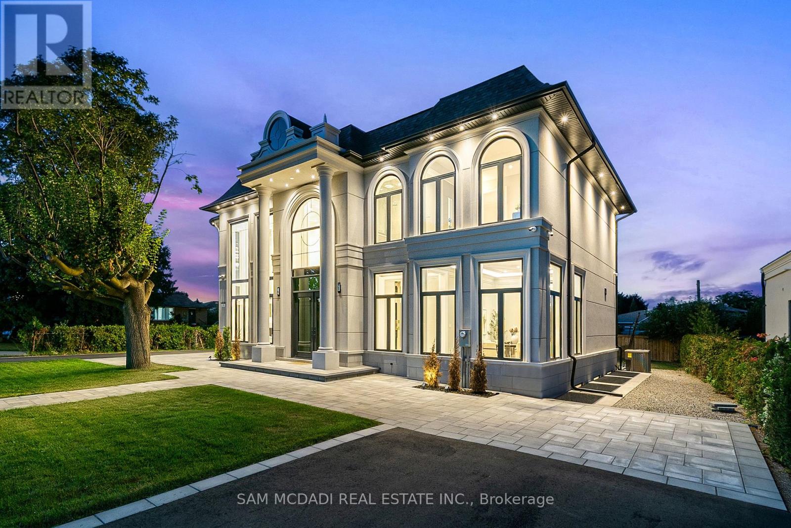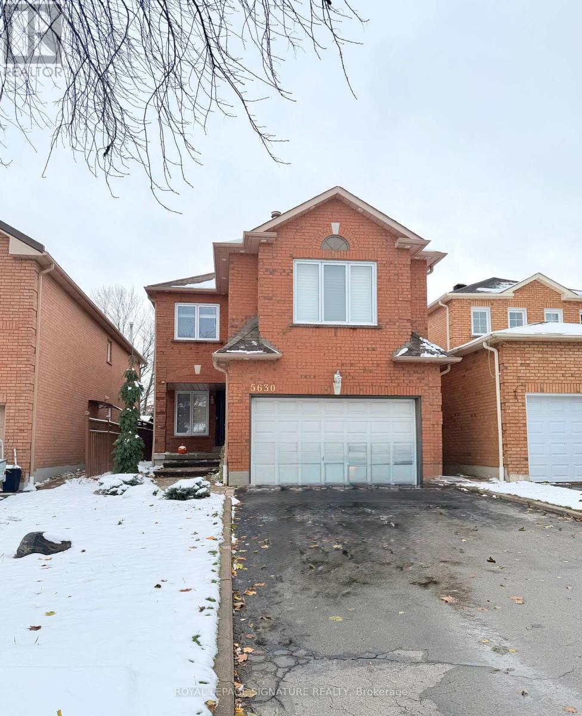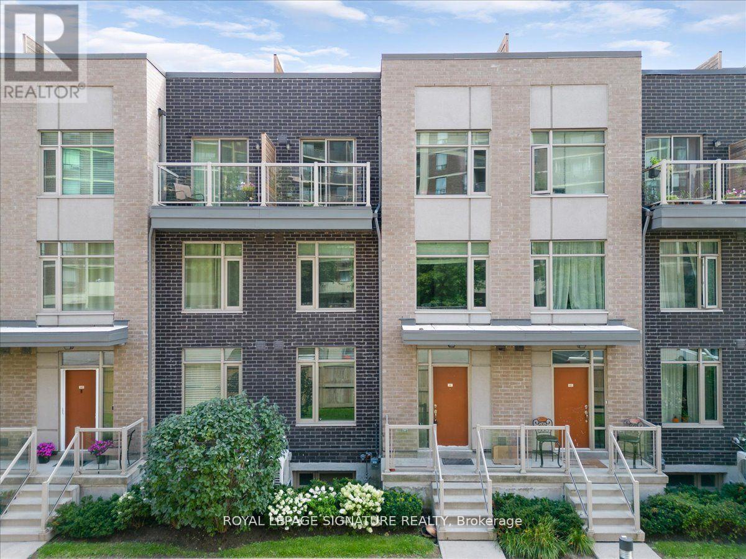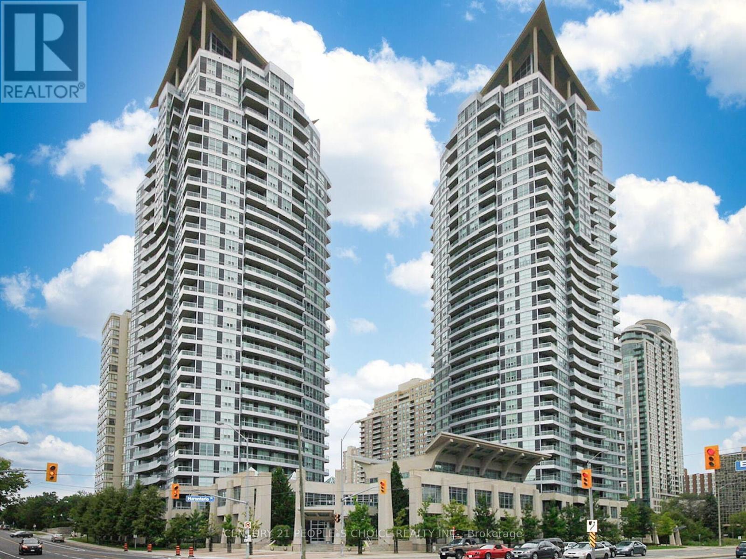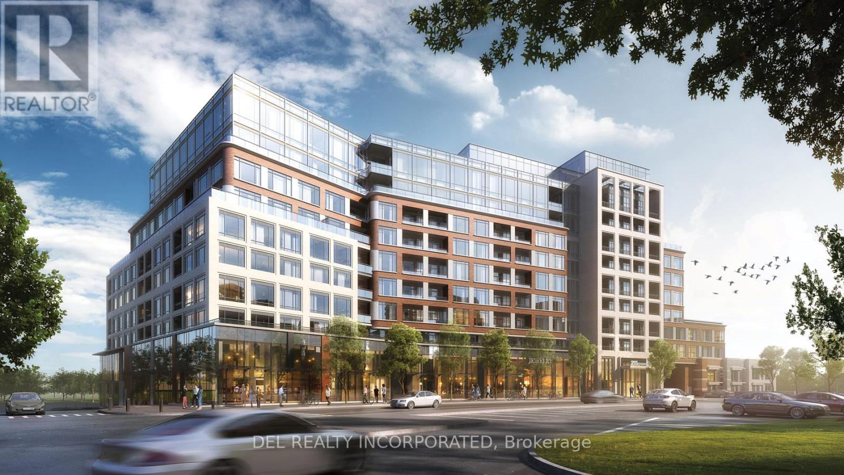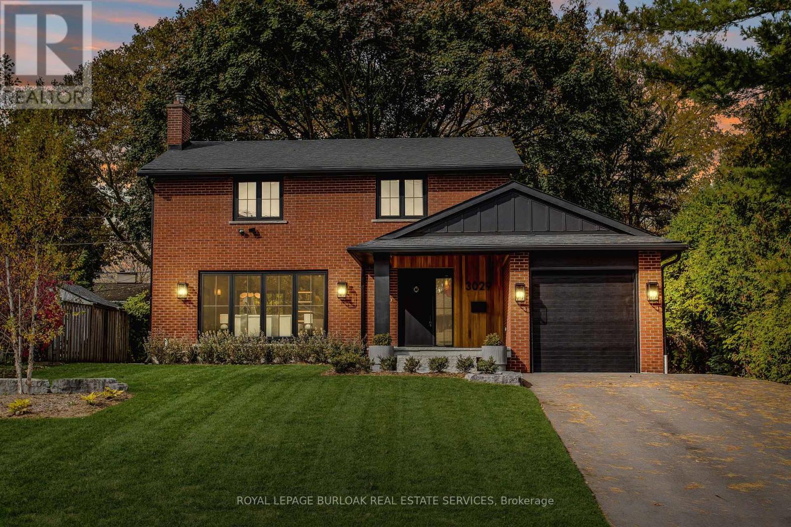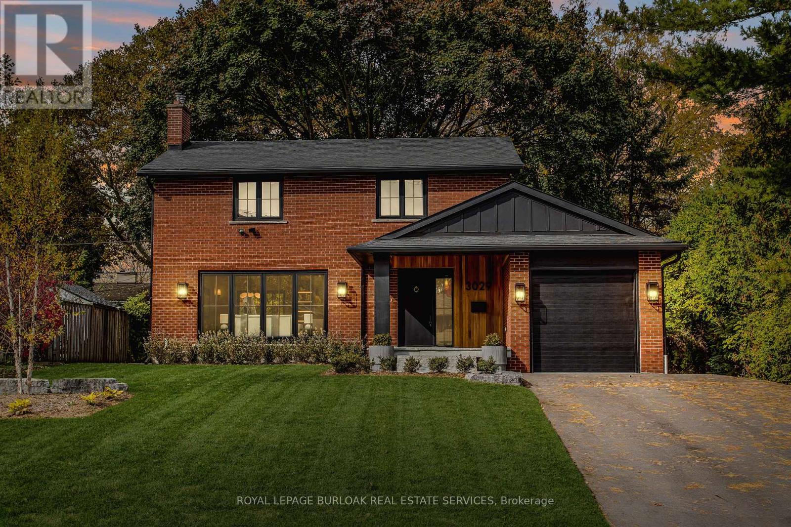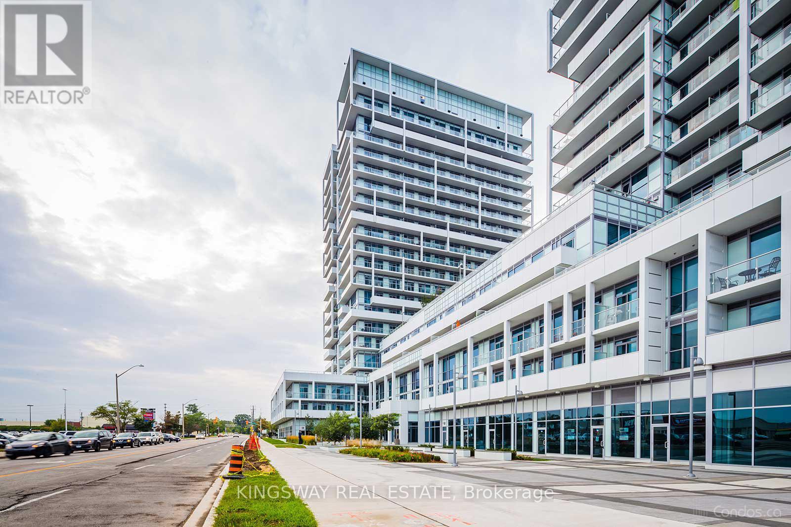2 - 170 Elder Street
Toronto, Ontario
Welcome to 170 Elder Street - Space, Style & Simplicity All in One Home! Discover a rare 3-bedroom residence offering unbeatable value at just $2,900 per month - with all utilities included! This spacious, light-filled home blends everyday comfort with effortless convenience, giving you more room to live, work, and relax without compromise. Step inside to find a bright, open-concept main level with generous living and dining areas that flow seamlessly into a modern kitchen. Large windows bathe the home in natural light, creating an inviting atmosphere throughout. Upstairs, three well-sized bedrooms offer flexibility for families, professionals, or anyone in need of a dedicated home office or guest suite. Two clean, updated washrooms ensure comfort and privacy for everyone. Outside, enjoy two parking spots - including a private garage - so you never have to worry about space. The property is situated in an exceptionally convenient location, close to major transit routes, shopping, parks, schools, and everyday essentials. Whether you're commuting downtown, running errands, or enjoying a stroll through the neighbourhood, everything you need is right at your doorstep. Finding a full-size 3-bedroom home under $3,000 with utilities included is almost unheard of - and this one checks all the boxes. Perfect for small families, young professionals sharing space, or anyone looking for a comfortable place to call home without unexpected bills or added fees. Ready to make 170 Elder Street your new address? Homes like this don't last long - book your showing today and see why this is one of the best-value rentals on the market right now. (id:24801)
RE/MAX Ace Realty Inc.
321 Morden Road
Oakville, Ontario
Welcome to 321 Morden Rd, a brand-new French Chateau-inspired estate that seamlessly blends timeless elegance with modern luxury. This custom-built residence offers over 5,000 sq ft. of meticulously designed living space across three levels, featuring premium finishes, soaring ceilings, and an abundance of natural light. The exterior architecture impresses with grand symmetry, tall columns, arched windows, detailed stonework, and a striking double-door glass entry. Inside, every detail has been thoughtfully crafted for both sophisticated entertaining and everyday comfort. The main floor boasts 23-foot ceilings in the living and great rooms, with floor-to-ceiling windows that flood the space with natural light. Tray ceilings with integrated LED cove lighting, recessed spotlights, and in-ceiling speakers create a modern ambiance, while open-to-above areas are highlighted by stunning light fixtures. Premium granite and hardwood flooring flow throughout, leading to the kitchen complete with built-in appliances, quartz countertops, an oversized island, and custom cabinetry. A dedicated home office with dramatic windows completes this level. Upstairs, the primary suite features a spa-like ensuite with a freestanding tub, rainfall shower, double vanity, and a custom walk-in closet. Three additional bedrooms each offer their own ensuite and custom storage. The finished lower level includes a spacious bedroom, full bath, living area, second kitchen, and a walk-up to the backyard - perfect for multi-generational living. This home offers 4+1 bedrooms, 7 bathrooms, a 2.5-car garage, extended driveway, 10-foot basement ceilings, and a stone patio with lush green space. Ideally located just minutes from Hwy 403, schools, shops, and restaurants, 321 Morden Rd delivers the perfect balance of elegance, convenience, and lifestyle. (id:24801)
Sam Mcdadi Real Estate Inc.
RE/MAX Excel Titan
78 Giraffe Avenue
Brampton, Ontario
Stunning 3-Bedroom End Unit Freehold Townhouse for Rent - Prime Brampton Location! Bright and open living & dining area with hardwood floors, Modern open-concept kitchen with ensuite bathroom. All bedrooms are generous in size, with 2 parking spots included. Location Highlights: Walking distance to Brampton Civic Hospital, 3-minute drive to Hwy 410 offers.neighborhood.basement.Large deck perfect for outdoor relaxation or entertaining, Spacious primary bedroom with Beautiful and spacious 3-bedroom, 2.5-bath end-unit townhouse located in a high-demand and Trinity Common Mall, Close to schools, parks, and all amenities. No smoking & no pets, Utilities not included. Tenants to pay 70% shared with tenants in the basement (id:24801)
Realty Executives Plus Ltd
5630 Sparkwell Drive
Mississauga, Ontario
Proudly presenting a massive 2-bedroom basement lease with its own private separate entrance-perfect for independent living without sharing a single inch of space! This exceptionally spacious 2-bedroom basement suite feels more like a full home than a typical lower level. You'll love the huge eat-in kitchen with ample room for a large dining table, perfect for meals and entertaining. The oversized living room is bright and inviting, offering plenty of space to relax, unwind, or host friends. Both bedrooms are generously sized with large windows and great closet space. Enjoy exclusive ensuite laundry (no sharing!), a modern 3-piece bathroom, and your own dedicated 2 parking spots. Tenants cover just 25% of utilities-keeping costs low while enjoying all this space. Located in a quiet, family-friendly neighborhood with top schools, parks, shopping, and just minutes from major highways-this is basement living redefined in one of the most desirable areas. Don't miss this rare find: a true 2-bedroom basement lease that lives big, feels private, and offers incredible value. Schedule your viewing today-this one won't last! (id:24801)
Royal LePage Signature Realty
61 - 35 Applewood Lane
Toronto, Ontario
Condo Townhouse close to QEW. Features 4 Bdrms & 2.5 Bthrms,1590Sqft With 208Sqft Roof Top Terrace And 400Sqft Unfinished Bsmt. Offering Balcny On 3rd Floor Bedroom. Open Concept Living Space With Upgraded Kitchen Cabinetry, Qrtz Counter Tops & S/S Appliances. Underground Parking Included. Clse To Hwy, Transit, Shops,sherway mall Rstrnt, Schls And Parks. Built by Menkes one of the rare 4 bedroom (id:24801)
Royal LePage Signature Realty
903 - 1 Elm Drive
Mississauga, Ontario
Prime Location! ! Absolutely beautifully maintained 1 bedroom + den (den has doors and can be used as 2nd bedroom), 1-bath, and balcony with south view. condominium in the heart of be used Prime location In The Heart Of Mississauga "City Centre". This bright, open-concept suite features, hardwood floors, walkout to an oversized private balcony with a sun-filled, unobstructed, south-facing view. Plus, 1 parking space & 1 storage locker. Building amenities include: 24 hours concierge, visitor parking, indoor pool, gym, sauna, party/meeting room and More! Low Maintenance Fees. very convenient central location! Close to Square One Mall, Celebration Square, Sheridan College, Community Centre, Library, Living Arts Centre, shopping, theatre, eateries, walking trails and Perfectly located near GO and public Transit. Whether you're a first-time buyer or investor, Unit 903 is a fantastic opportunity in one of Mississauga's most sought-after locations. Don't miss your chance. Book your showing today! (id:24801)
Century 21 People's Choice Realty Inc.
1402 - 395 Square One Drive
Mississauga, Ontario
Gorgeous 1 Plus Den In The State Of The Art Square One Condos, Built By Award Winning Builder Daniels. The Building Offers Modern And Environment Friendly. The Unit Is Bright And Spacious, Modern Kitchen With High End Finishes And Contemporary Design. Amazing Amenities In The Building Like Modern Party Room, Fitness Centre, Full Size Basketball Court, Kid's Zone, Rock Climbing And 24 Hours Concierge. Minutes Away From Square One Mall, Restaurants And Living Art Centre. Don't Miss The Chance To Call It Your Home. (id:24801)
Royal Star Realty Inc.
307 - 259 The Kingsway
Toronto, Ontario
Tridel's Edenbridge on The Kingsway. Indoor amenities include swimming pool, whirlpool, fitness, yoga studio, guest suites, party room and dining room. Outdoor amenities include an English garden Brand new 9-storey condo boutique style building, move-in ready. (id:24801)
Del Realty Incorporated
3029 Eva Drive
Burlington, Ontario
Modern luxury and family-friendly living in this fully renovated home in Dynes. Nestled on a mature, pool-sized lot with mature trees, this home is mins from schools, parks, dining, transit, hwys & lakefront. Spanning 2,177SF of total finished living space, this open-concept layout features exquisite details at every turn. From the stunning curb appeal with refinished exterior, fiberglass entry door & cedar-roofed covered porch, to the engineered white oak floors and abundant LED pot lights, this home has it all. The custom kitchen is a dream with slim-shaker cabinets, quartz counters & matching slab backsplash, gold fixtures, pantry, appliance garage &spacious island with breakfast bar. Seamless flow from kitchen to dining area with black frame sliders opening to a private yard with stone patio-ideal for entertaining. The inviting living room features a striking gas fireplace with modern surround & mantle. Plus an oversized window for natural light. Upstairs, retreat to a luxurious primary suite with WI closet & spa-like ensuite with freestanding tub& Riobel tub filler, large glass shower & double vanity. 2 additional bedrooms and a full bath complete this level. The finished lower level incl a cozy family room, office, massive laundry room with custom storage cabinetry & quartz counters. Extras: EV charger rough-in, gas BBQ connection, new Ridley windows, updated HVAC, sump pump, new electrical & much more! See supplement. All work done with permits. Move in ready! (id:24801)
Royal LePage Burloak Real Estate Services
3029 Eva Drive
Burlington, Ontario
Modern luxury and family-friendly living in this fully renovated home in Dynes. Nestled on a mature, pool-sized lot with mature trees, this home is mins from schools, parks, dining, transit, hwys & lakefront. Spanning 2,177SF of total finished living space, this open-concept layout features exquisite details at every turn. From the stunning curb appeal with refinished exterior, fibreglass entry door & cedar-roofed covered porch, to the engineered white oak floors and abundant LED pot lights, this home has it all. The custom kitchen is a dream with slim-shaker cabinets, quartz counters & matching slab backsplash, gold fixtures, pantry, appliance garage &spacious island with breakfast bar. Seamless flow from kitchen to dining area with black frame sliders opening to a private yard with stone patio-ideal for entertaining. The inviting living room features a striking gas fireplace with modern surround & mantle. Plus an oversized window for natural light. Upstairs, retreat to a luxurious primary suite with WI closet & spa-like ensuite with freestanding tub& Riobel tub filler, large glass shower & double vanity. 2 additional bedrooms and a full bath complete this level. The finished lower level incl a cozy family room, office, massive laundry room with custom storage cabinetry & quartz counters. Extras: EV charger rough-in, gas BBQ connection, new Ridley windows, updated HVAC, sump pump, new electrical & much more! See supplement. All work done with permits. Move in ready! (id:24801)
Royal LePage Burloak Real Estate Services
62 Pinewood Trail
Mississauga, Ontario
Client RemarksAttention Builders, Investors and Home Renovators! Do Not Miss This Great Opportunity to Buy One of a Kind, HUGE and SEVERABLE PREMIUM LOT! This Property Offers a Spectacular Almost 1 Acre (100 x 360Ft) Prime Ravine Lot, With South-Western Exposure, Giving an Opportunity to build a Single Estate Residence or Severe the Lot into Two Lots and Build Two Luxury Homes! Located in the Centre Of Prestigious Family Oriented Neighborhood of Mineola. The Perfect Neighbourhood to Build Your Dream Home with Beautiful Muskoka-Like Landscaped Back Yard with Mature Trees. Existing Residence is a Charming Tudor-Revival Home With Stunning Lead Windows & Oak Hardwood Floors Throughout. Original Wood Trim On Main Level, Large Family Room With Gas Fireplace, Main Floor Primary Bedroom, All Cedar 2 Bedroom Loft. Full, Finished Basement With Walk Out to Private Backyard Oasis, Includes Large Recreation Room, Office and 4piece Bathroom. Great Opportunity to Renovate into Your Own Outstanding Home. Just Minutes To Port Credit Village, Lake Ontario, Top Rated Schools, Parks, Go Train, QEW. Short Commute To Trillium Hospital, Square One, Downtown Toronto and Pearson Airport. (id:24801)
Gowest Realty Ltd.
503 - 55 Speers Road
Oakville, Ontario
Gorgeous 2 Bed, 2 Bath Corner Unit W/ Huge Wrap-Around Balcony. Dark Cabinets, SS Appliances, Granite, Glass Backsplash. Smooth 9Ft Ceilings, Tons Of Natural Light. Master Suite With Walk-In Closet & Ensuite. Stylish & Upgraded Grey/White Baths. Ensuite Laundry. Minutes To Downtown Oakville & Qew. Pool, Hot-Tub, Sauna, Gym/Yoga/Pilates, Rooftop Patio W/ BBqs, Carwash, 24Hr Security, Media Room, Party Room. (id:24801)
Kingsway Real Estate


