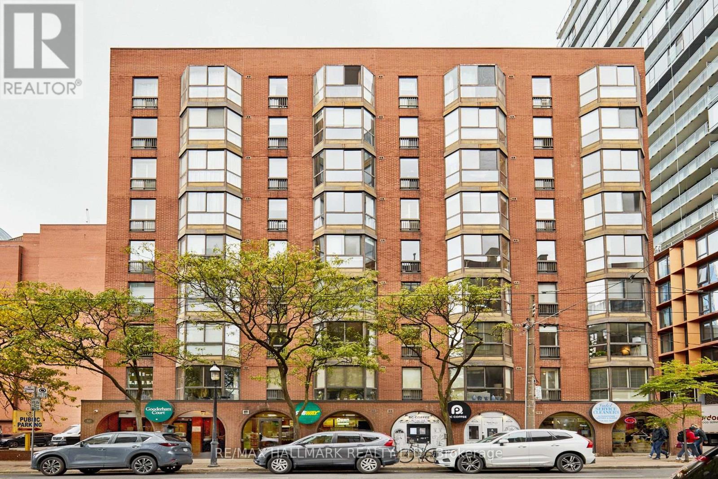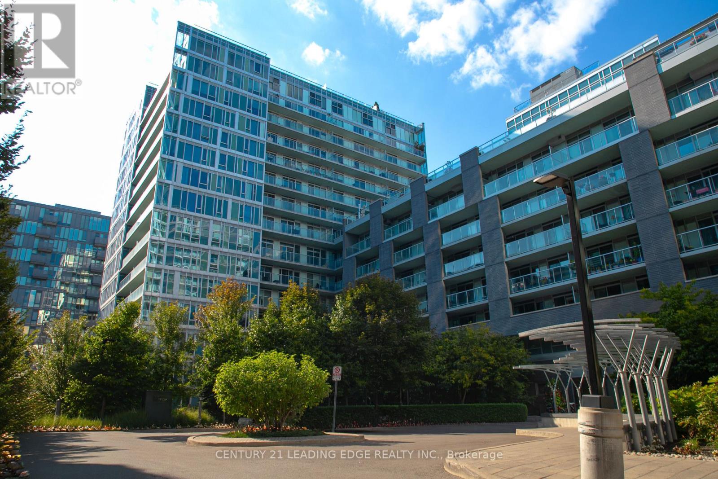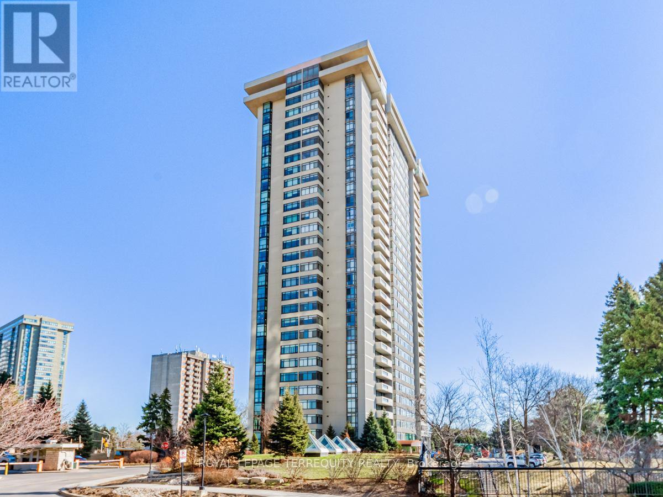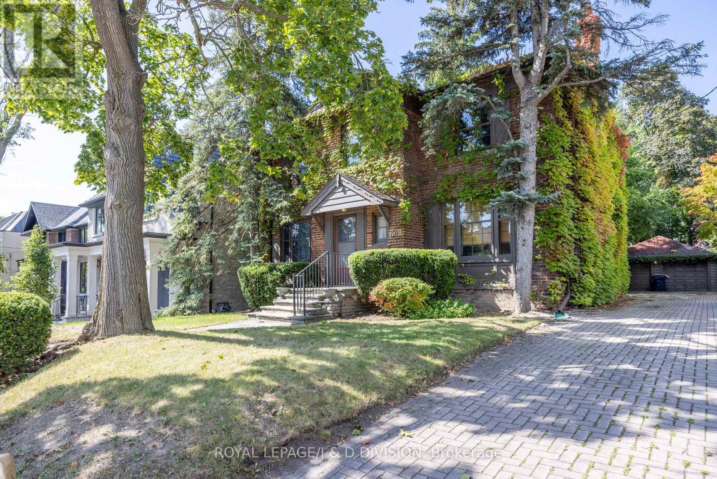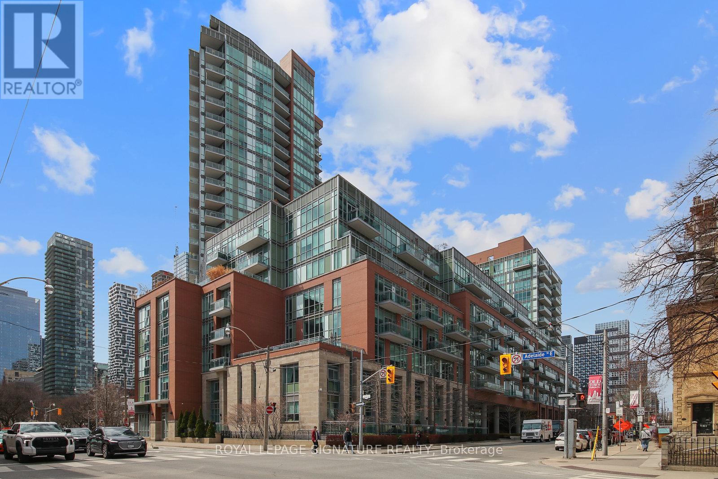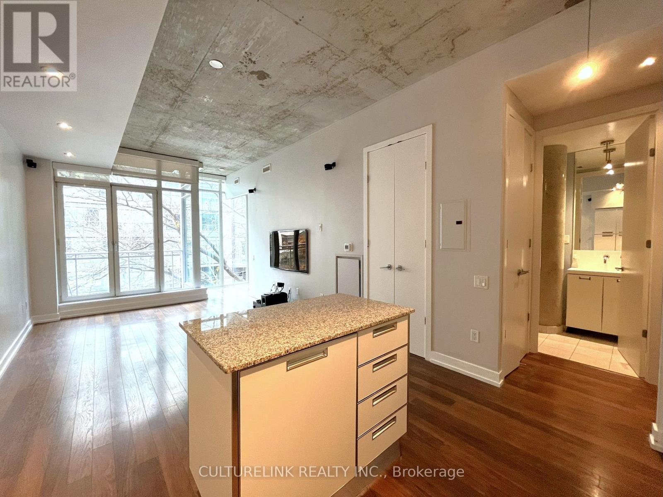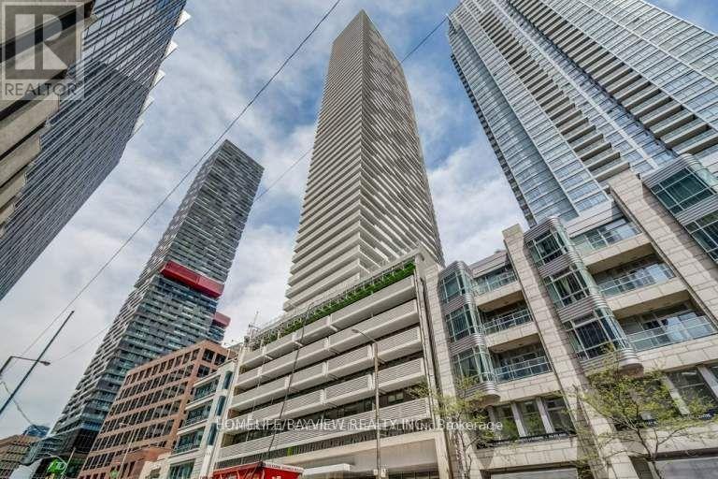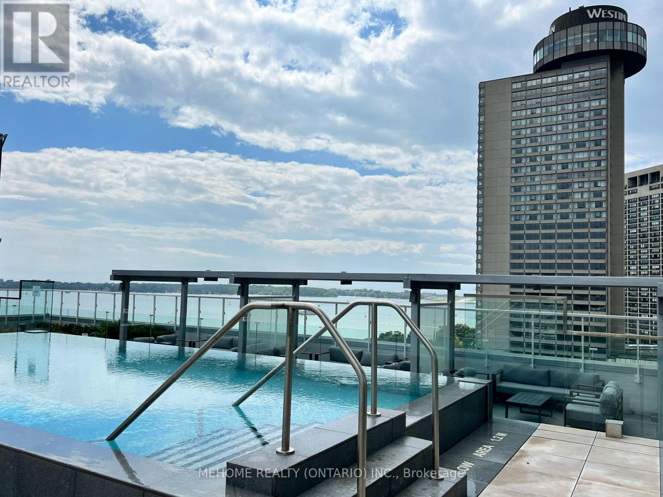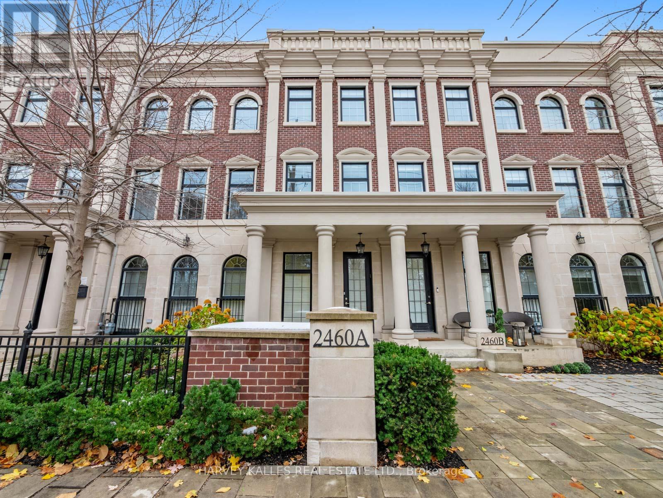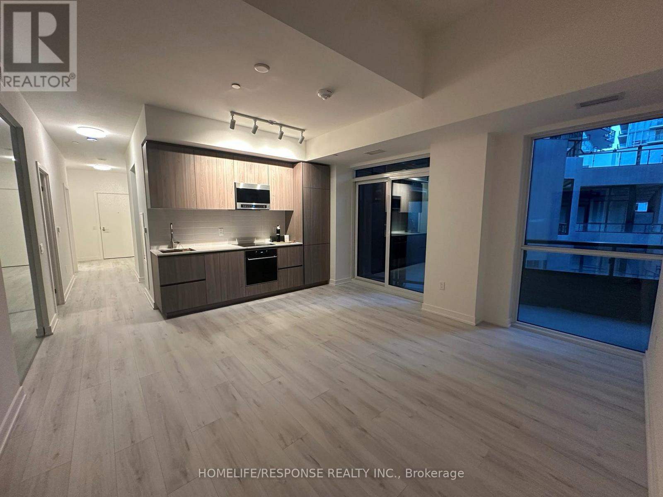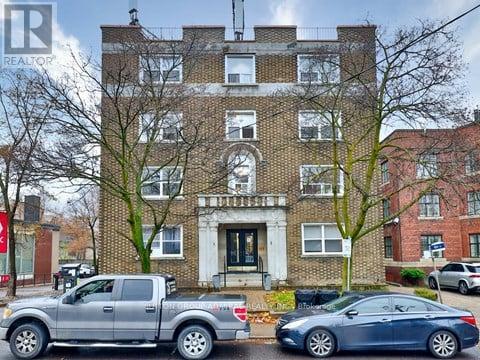801 - 30 Church Street
Toronto, Ontario
Turnkey, Nothing To Do But Move In. Newly & Tastefully Renovated, 2 Storey Spacious Condo In Prime St. Lawrence Market. Feels Like A House, With Bedrooms Upstairs (No One Above You). Huge Multi-Level Corner Unit On Top 2 Floors Of Discreet Boutique Building. Condo Entrance Foyer Features Renovated Powder Room and Custom-Designed Mirrored Closet. 7 Steps Up To Main Level That Features A Bright Dining & Living Area With Unobstructed Sky View of Gooderham Flatiron Building & Berczy Park With It's Famous Playful Dog Fountain. Enjoy Breakfast In Renovated Kitchen W/Quartz Counters & Backsplash, Brand New Stainless Steel Appliances With Extended Warranties. 7 Steps Up To Mid-Level You Will Find Oversized Laundry & Storage Room W/Brand New LG Washer & Dryer With Extended Warranties. Upstairs 2 Large Bedrooms With Renovated Ensuite Bathrooms. New Luxury Vinyl Plank Flooring Throughout With Solid Oak Staircases, New Living Room Blinds & Freshly Painted W/Benjamin Moore Throughout. Includes One Of The Best Parking Spots In Underground Garage, Closest To The Elevators. Access To A Breathtaking Rooftop Terrace With Gas BBQ and Sweeping City & Lake Views. In The Heart Of Trendy St. Lawrence Market, Steps To Fabulous Restaurants, Theatres, Shopping & Walking Distance To Financial District, TTC, Union Station, Hockey Hall Of Fame & More. (id:24801)
RE/MAX Hallmark Realty Ltd.
1109w - 565 Wilson Avenue
Toronto, Ontario
Location, Convenience & Style! Bright 2-bedroom, 2-bath corner unit at the highly sought-after Station Condos. Featuring large windows, a functional layout, and a private balcony with open views. Perfect for families or investors. Walking distance to Wilson Subway Station. Easy access to Allen Rd. & Hwy 401Building amenities include an infinity pool, gym, rooftop patio with BBQs, and plenty of. Minutes to Yorkdale Mall, Costco, Home Depot. Easy access to Allen Rd. & Hwy 401. Building amenities include an infinity pool, gym, rooftop patio with BBQs, and plenty of visitor parking. (id:24801)
Century 21 Leading Edge Realty Inc.
908 - 1555 Finch Avenue E
Toronto, Ontario
Luxury Living at TRIDEL SKYMARK II Discover exceptional value in this spacious 2-bedroom + den CORNER SUITE with BALCONY, offering approx. 1,750 sq. ft. of thoughtfully designed living space. The solarium has been opened up to create an even larger family room, perfect for entertaining or easily converted into a third bedroom. * Easy One Level Living That Can Accommodate All Your House Sized Furniture! *Spacious primary bedroom with wall-to-wall closets, a walk-in storage space & ensuite bath * Second bedroom also has an ensuite bath & direct balcony access. TWO WALK_OUTS to a private balcony. Ideal home for downsizers seeking comfort and convenience, as well as growing families looking for extra room to enjoy. *Brand-new stainless steel appliances (fridge, stove, built-in dishwasher) * WORLD CLASS AMENITIES: Indoor & outdoor pools, Tennis & squash courts, Fully equipped gym, Billiards & media room, Golf simulator. PRIME LOCATION: Steps to TTC, shopping plazas, grocery stores, restaurants, banks, Seneca College & hospitals. Quick access to DVP/404, 401 & 407 for seamless commuting. ALL UTILITIES INCLUDED (hydro, gas, water, ) Includes Ensuite Locker & TANDEM PARKING to accommodate 2 vehicles. (id:24801)
Royal LePage Terrequity Realty
308 Oriole Parkway
Toronto, Ontario
A gracious centre hall home cherished by the same family for decades. The two storey home is perfectly positioned on the west side of Oriole Parkway on an impressive 51 x 134 foot lot in the desirable Chaplin Estates. The home features crown moulding, space, grace, flow, generous proportions and an abundance of natural light. The grand front to back living room with a wood burning fireplace, opens to a deck and the west facing garden. The dining room has a buffet nook and hardwood floors. There is a panelled den with open shelving overlooking the garden. The kitchen features a breakfast area with also a walkout to the deck and garden and a powder room complete the main floor. The second floor offers four well sized bedrooms, three piece bathroom, and the primary bedroom has two closets and a four-piece semi ensuite bathroom. The lower level with recreation room space, above grade windows, large storage room offer additional potential. There is a long private drive to a double detached garage. Chaplin Estates is one of the city's most desirable neighborhoods, known for its exceptional public and private schools close by, lush parks, pathways, community centres... Just a short stroll from the Yonge subway, and vibrant shopping areas offering a small-town vibe in the heart of the city, this location provides the perfect blend of convenience and community. This home is truly a rare find on an exceptional lot. This is ready to be reimagined for the next owners to personalize the space to suit their lifestyle and create their own special memories. (id:24801)
Royal LePage/j & D Division
N1104 - 116 George Street
Toronto, Ontario
Step into this sun-filled one-bedroom suite at Vu Condos, offering stylish downtown living in a well-managed and well-maintained building. Move-in ready unit features a functional floor plan with upgraded neutral-tone flooring throughout, a welcoming foyer with pantry storage, and a modern eat-in kitchen with updated stainless steel appliances and a new washer and dryer. The living room boasts large windows with views of Moss Park and includes a separate area ideal for work-from-home days. The spacious primary bedroom provides added storage and comfort, while the ensuite bath features a large vanity and mirror. Perfectly located just one block from the future Ontario Line subway station and steps to St. Lawrence Market, St. James Park, the Distillery District, Eaton Centre, the waterfront, quick access to the Gardiner Expressway. Shops, restaurants, entertainment, and community library all within walking distance. Excellent amenities including two gyms, party rooms, a rooftop terrace, and more! (id:24801)
Royal LePage Signature Realty
301 - 20 Stewart Street
Toronto, Ontario
Discover sophisticated urban living in this rarely available one-bedroom residence, featuring soaring 10-foot ceilings and a sleek Scavolini kitchen accented by a premium Grohe faucet. The open-concept living area is equipped with a five-speaker Bose surround sound system + Samsung wall-mounted TV, creating the perfect atmosphere for relaxation or entertaining. Step through elegant glass French doors onto your private balcony, where serene, tree-lined views offer a peaceful escape from the city buzz. The bedroom includes a ceiling-mounted Samsung TV and a spacious walk-in closet with custom California Closets. It comes furnished with a double bedframe, boxspring, and mattress-available to keep or remove based on your preference. The modern spa-inspired bathroom features a Toto toilet and a luxurious waterfall shower. Enjoy the comfort and exclusivity of this quiet 59-unit boutique condominium in one of the city's most sought-after locations. Steps from Toronto's finest dining, shopping, and entertainment. (id:24801)
Culturelink Realty Inc.
906 - 128 Fairview Mall Drive
Toronto, Ontario
Prime location in the Don Valley Community combines convenience and practicality. This One Bedroom + Den is bright and spacious with open unobstructed view to the Northwest. The living room has floor to ceiling windows that open to a wide balcony and provide lots of natural light. The generously spaced master bedroom that faces the spectacular view has its own full ensuite bathroom. The Den can serve as a home office, second bedroom, or kids room with another full ensuite bathroom. The building is walking distance from Fairview Mall with shopping, theatre, restaurants, subway and buses, city library and much more. Auto-transportation is also well connected to Hwy 401 & 404. This unit is excellent for family and first time home buyer. (id:24801)
Trustwell Realty Inc.
3610 - 2221 Yonge Street
Toronto, Ontario
Client RemarksStunning Luxury 1+1 Condo Suite (LOCKER INCLUDED) Located Right At Yonge-Eglinton + Features 2 Full Bathrooms + Open Concept Layout + 9 Ft Ceiling + Floor To Ceiling Windows + Laminate Floors Throughout + Modern Kitchen + State Of The Art Amenities Including: 24Hr Concierge, Fitness Centre, Indoor Pool, Spa, Outdoor Lounge W/ Bbq + Epitome Of Convenience Steps To Subway, Shopping Mall, Restaurants, Entertainment, Greenspace And More! (id:24801)
Homelife/bayview Realty Inc.
1103 - 15 Queens Quay East
Toronto, Ontario
2Bed+2Bath freshly painted at luxurious Pier 27 Tower On The Lake with 9-foot ceilings, sleek kitchen with quartz countertop, Built-in fridge, stove, dishwasher, microwave, ensuite washer & dryer, light fixtures, and window blinds. Split bedroom layout combines comfort and practicality. Residents enjoy access to its exclusive health club, complete with fitness and weight rooms, a yoga studio, games and theatre rooms, library, boardroom, party room, and an outdoor rooftop pool with a sun deck & BBQ. 24 Hour Concierge. Centrally located at Toronto's vibrant waterfront, this unit surrounded by iconic neighborhoods such as the Harbor front, St. Lawrence Market, and the Distillery District, along with essentials like Loblaws, Farm Boy, Shoppers Drug Mart, LCBO, Starbucks, and local cafes. Walking distance to Union Station, the PATH, Scotiabank Arena, Rogers Centre, the CN Tower, and the heart of both the financial and entertainment districts. It is ideal for those seeking the best of Toronto by the lake. (id:24801)
Mehome Realty (Ontario) Inc.
A - 2460 Bayview Avenue
Toronto, Ontario
Nestled in the highly coveted community at Bayview & York Mills, this luxurious 4+1 bedroom,5-bath townhome blends modern comfort and sophistication. A private elevator services all three levels, boasting over 3,500 sq. ft. of upscale design, soaring ceilings, and an abundance of natural light throughout. Two private rooftop terraces offer the perfect setting for relaxing and entertaining under the stars. The thoughtful layout begins on the main floor with an inviting foyer, elegant home office, large powder room, and a well-purposed mudroom with convenient access to the 2-car garage. The 2nd level flows effortlessly from the contemporary living room showcasing a cozy fireplace and surround sound, leading to an open dining space suited for family gatherings, a 2nd powder room, and a chef's kitchen featuring a spacious breakfast area and generous balcony. The 3rd level master retreat is a serene sanctuary, including a stunning 7-piece ensuite, his-and-hers closets, and a private Juliet balcony, with two additional sunlit bedrooms designed for ample comfort. The lower level features an expansive home gym/rec space, a massive bedroom that doubles as a home theatre, a full bathroom, and laundry room. Fantastically located just steps from premier area amenities, and minutes from top schools, HWY 401, golf courses, and private clubs. A rare lifestyle opportunity in York Mills, where everyday luxury and convenience awaits! (id:24801)
Harvey Kalles Real Estate Ltd.
411 - 120 Broadway Avenue
Toronto, Ontario
Welcome to Untitled Condos North Tower. This elegant three-bedroom + Den, two-bathroom suite features a bright, open layout with stunning west-facing views and expansive floor-to-ceiling windows. The modern kitchen showcases sleek quartz countertops and premium integrated appliances, opening seamlessly to the living and dining areas for effortless entertaining. Each bedroom offers generous space and comfort, while the primary suite includes a stylish ensuite for added privacy. Enjoy an exceptional array of amenities including a state-of-the-art fitness centre, basketball court, outdoor pool, rooftop terrace with BBQ lounge, party room, co-working space, and 24-hour concierge service. Perfectly positioned in the heart of Midtown Toronto, just steps from Eglinton Station, the new LRT, fine dining, cafés, grocery stores, and all the energy of Yonge and Eglinton. (id:24801)
Homelife/response Realty Inc.
21 - 464 Spadina Road
Toronto, Ontario
Fully Renovated Two Bedroom And Den Apartment In Forest Hill. Natural Light And Luxury Vinyl Throughout. Open Concept Living/Dining Room. Modern Kitchen With Stainless Steel Appliances. Located in the desirable midtown, Toronto and Great walking score To Restaurants, Ttc, Shops, Schools And Much More! Additional$150/Month Fixed Rate Utilities including water and heat. Hydro extra. Parking Available $149 Monthly. Photos Virtually Staged. (id:24801)
Sutton Group-Admiral Realty Inc.


