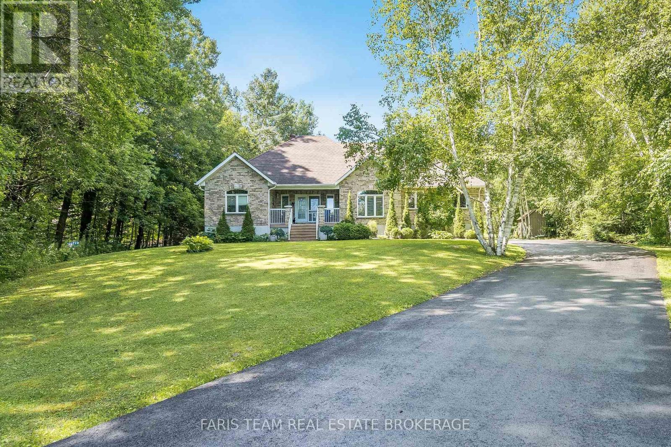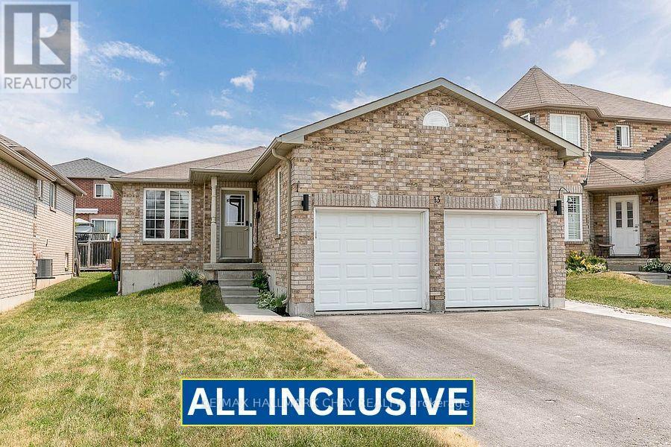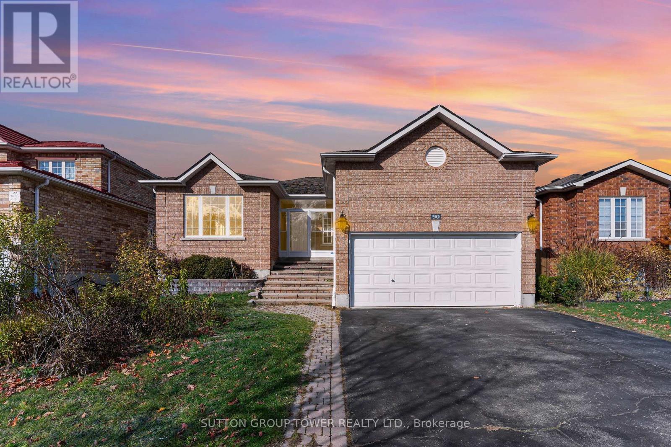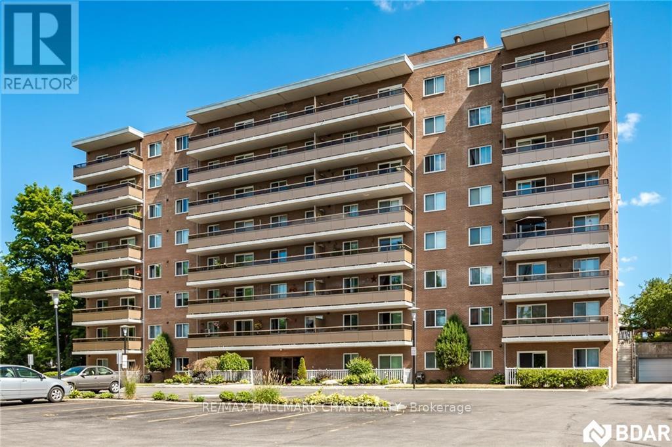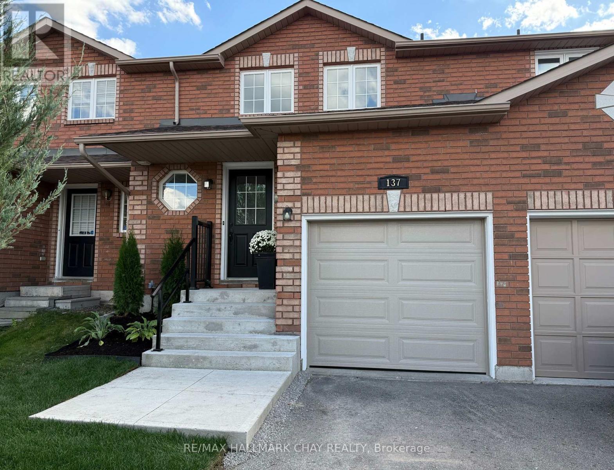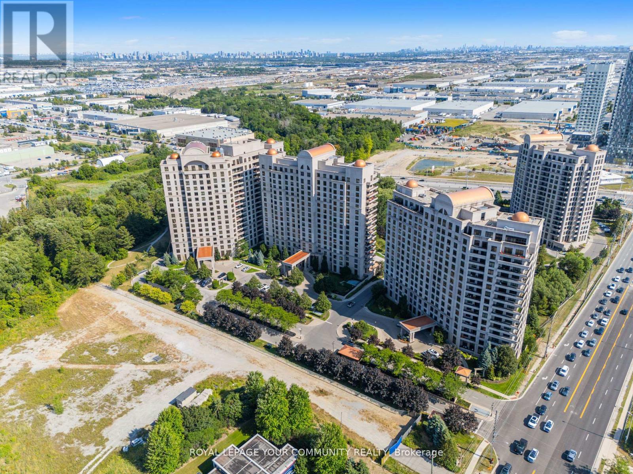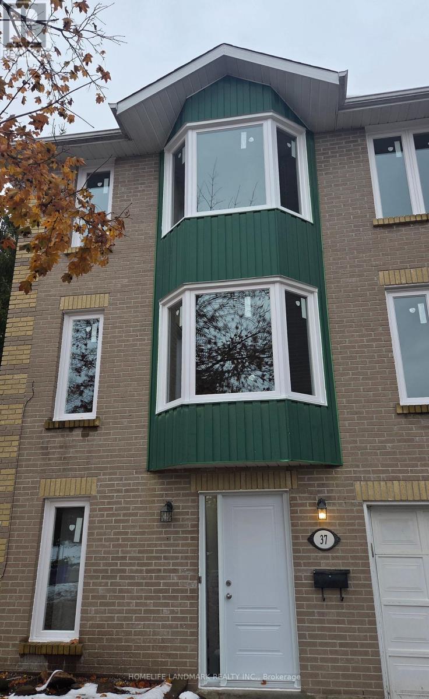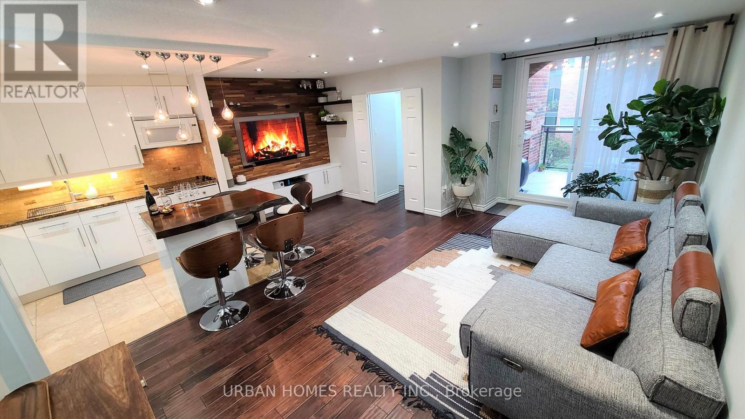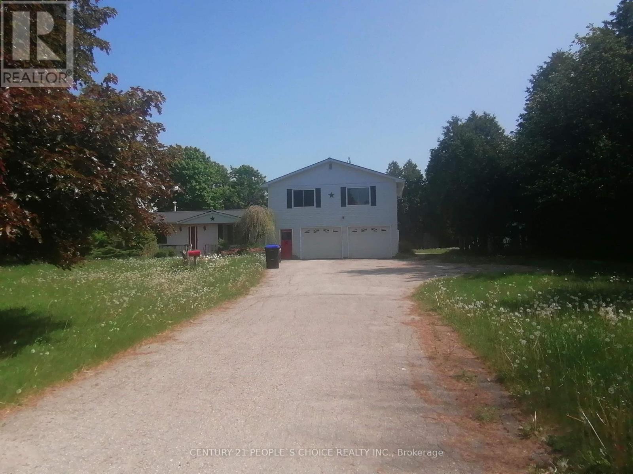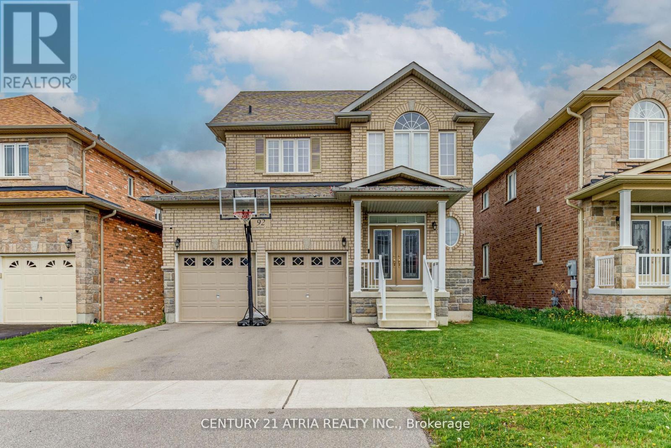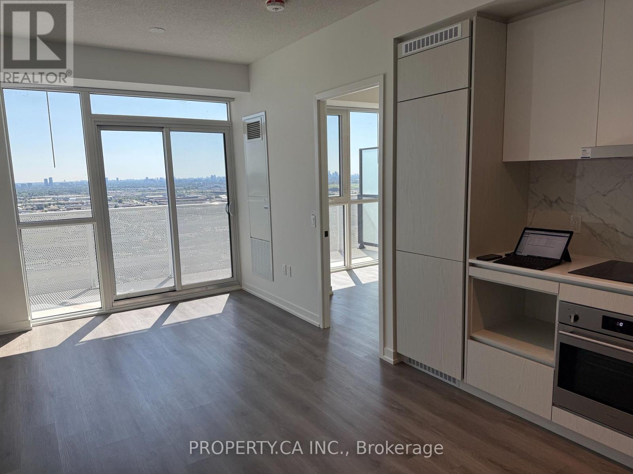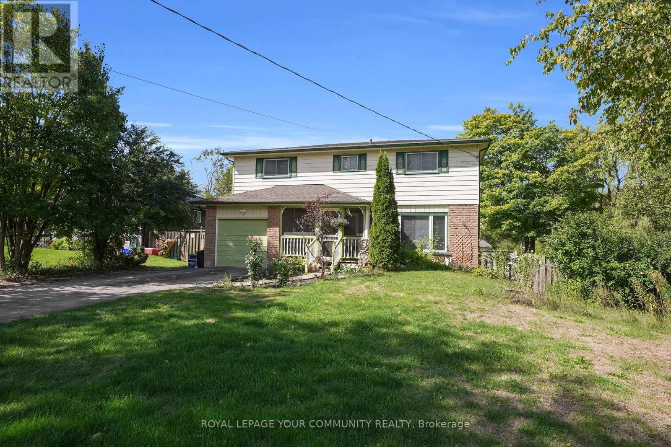6 Meadowbrook Boulevard
Tiny, Ontario
Top 5 Reasons You Will Love This Home: 1) Nestled in the sought-after Copeland Creek Estates, this exceptional property sits on 1.5-acres surrounded by mature trees, delivering a secluded paradise ready to be enjoyed 2) Step inside to discover an updated kitchen with ample storage and modern finishes while the stunning primary ensuite features a freestanding tub and a sleek glass shower, presenting your own personal retreat 3) The fully finished basement adds even more living space, complete with a cozy gas fireplace, a spacious recreation room, a bedroom, an office, and a dedicated hobby area, ideal for growing families or guests 4) Outside, unwind on the composite deck with elegant glass railings, soak in the hot tub, or relax under the gazebo, all set within a private, tree-lined yard designed for peaceful outdoor living 5) Located in a prestigious estate community with scenic walking trails and just minutes from in-town amenities, sandy beaches, and Georgian Bay. 1,873 above grade sq.ft. plus a finished basement. (id:24801)
Faris Team Real Estate Brokerage
Lower - 13 Michelle Drive
Barrie, Ontario
ALL INCLUSIVE 2 Bedroom Apartment!! Fully Renovated!! Nestled In A Quiet Family Friendly Neighbourhood. Spacious & Bright Living Experience Expanding 1300 Sq,Ft. Open Flowing Concept With Tons Of Natural Light! Above Grade Windows Throughout. Upgraded Bathroom Features Newly Tiled Shower & Floors, Updated Stylish Kitchen With quartz Countertops. New Floors, Trim & Pot Lights Throughout. Complete Separate Entrance With Newly Landscaped Entryway. Separate In Suite Laundry. 1 Car Parking. Immediate Occupancy. (id:24801)
RE/MAX Hallmark Chay Realty
90 Sproule Drive
Barrie, Ontario
Spectacular All Brick Bungalow. Open Concept Allows All The Modern Renovations To be Enjoyed From All Angles Of Main Floor. Detached Beautiful Home Perfect To Host Parties Especially In Large Deck In The Back Overseeing Massive Backyard. Hundreds Of Thousands Spent ON Renovations. Wainscoting Throughout and Accent Walls Add A Special Touch Of Class Throughout. Enjoy Winter Nights In Porcelain Tile Fireplace. Quiet Neighbourhood Close To All Amenities. 5 Min Drive To Hwy 400. 24 x 24 Porcelain Tiles With Hardwood Throughout. Keep This Dream Sparkling. (id:24801)
Sutton Group-Tower Realty Ltd.
706 - 414 Blake Street
Barrie, Ontario
Welcome to Carriage Park condominium. Rarely offered renovated 3-bedroom, 2 bath suite. Kitchen upgrades include cabinets, stainless steel appliances, backsplash, countertops. Loads of counter space, deep stainless sink, faucets, food pantry, pot drawers, recessed pot lights and undermount cabinet lighting. Oversized living and dining room area with sliding glass doors out to an extra-large balcony with a view of Kempenfelt Bay. Spacious primary bedroom, 2nd and 3rd bedrooms provide ample space for guests, home office or tv room. Beautifully renovated main bathroom with walk-in shower, upgraded vanity and flooring. Convenient 2-piece guest bathroom off the 3rd bedroom. Neutral paint, upgraded flooring, modern lighting and large windows make this suite bright and cheery. Ductless split air conditioning keeps this home comfortable all summer long. Well kept building with dual elevators, upgraded common areas, bright clean common laundry area, large party room, underground parking plus visitor parking. Close to Johnson's beach, walking trails, located in the quiet east end of Barrie. Public transit steps from the front door, close to shopping, restaurants, and other amenities. (id:24801)
RE/MAX Hallmark Chay Realty
137 Courtney Crescent
Barrie, Ontario
GREAT SOUTH EAST BARRIE LOCATION! This fresh and clean 3 bedroom, 2 bathroom townhome is move in ready. Located in a quiet neighbourhood within walking distance to 4 schools including French school. A great location for commuters too with only minutes to the Barrie South GO station and shopping including the new METRO. Get your game on at Painswick Park with the new Pickleball courts close by. This home has been recently updated and professionally painted throughout with designer Benjamin Moore paint. *Kitchen with new soft close doors & stainless appliances *Walk out to the deck and fully fenced yard from the kitchen. *Smooth ceilings on the main floor *New baseboards *New light fixtures and switches *New carpet upstairs *New interior doors & garage doors. *Main floor powder room *Inside entry from garage *Long driveway with no sidewalk * No neighbours behind *No Maintenance Fees *Investment opportunity *Available for immediate closing. (id:24801)
RE/MAX Hallmark Chay Realty
Ph01 - 9245 Jane Street
Vaughan, Ontario
Say Goodbye To Cutting Grass And Shovelling Snow - And Step Into A Lifestyle Of Ease, Elegance, And Elevated Living. Welcome To Penthouse One At The Prestigious Bellaria Residences, A Rarely Offered 2+1 Bedroom, 3-Bath Suite With Nearly 1,600 Sq. Ft. Of Luxurious Living Space And Two Side-By-Side Parking Spaces. Set Within A Secure, Gated Community On 20 Acres Of Private, Manicured Green Space, This Penthouse Is The Perfect Blend Of Sophistication, Comfort, And Practicality. Soaring 11-Ft Ceilings, Brand-New Flooring, And An Expansive Open-Concept Layout Create A Bright, Airy Atmosphere Ideal For Both Everyday Living And Entertaining. The Oversized Kitchen Features Full-Sized Stainless Steel Appliances, Granite Counters, And A Walk-In Pantry-Offering Storage And Functionality Rarely Found In Condo Living. The Spacious Living And Dining Areas Seamlessly Connect To A Large Balcony With Unobstructed Panoramic Views Of Vaughan. Both Bedrooms Are Generous, Easily Accommodating King-Sized Beds And Offering Exceptional Closet Space, Including A Walk-In Closet And Spa-Inspired Ensuite With Dual Sinks And A Glass Shower In The Primary Ensuite. The Sizeable Den Is Versatile-Ideal As A Home Office, Media Room, Or Nursery. Designed With Downsizers, Professionals, And Families In Mind, This Thoughtful Floor Plan Offers Space, Privacy, And Flow. Residents Enjoy Resort-Style Amenities: A Fully Equipped Gym, Library, Elegant Party Lounge, And Even Wine Cellars-Perfect For Downsizers Who Aren't Ready To Give Up Their Cantina. Bonus: Two Premium Side-By-Side Parking Spots + Oversized Locker. Penthouse Living, Unmatched Convenience, And A Serene Gated Community-This Is More Than A Condo. It's A Lifestyle Upgrade. (id:24801)
Royal LePage Your Community Realty
37 Annamaria Drive
Georgina, Ontario
Beautiful 3+1 Bedroom In 'Keswick By The Lake' Area! Close To Schools/Parks/Library Hwy 404. Approx 2000 Living Space 3+1 Bdrm.Freshly Painted & Well-Maintained Hardwood And Laminate Flooring. Brand New Major Appliances, AC and Windows, Energy Efficient. Spacious Open Concept Includes A Gas Fireplace In The Living Room And A Walkout From The Dining Area To A Private Fenced Backyard! Sliding Glass Doors. Large Deck. Direct Access To The Garage From The Ground Level Foyer. (id:24801)
Homelife Landmark Realty Inc.
215 - 16a Elgin Street
Markham, Ontario
You Won't Find Another Like It! Beautifully Renovated 2 Storey Condo Townhome In The Heart Of Thornhill! No Expense Was Spared, To Many Upgrades To List! Custom Island /W Reclaimed Wood Counter. Designer Custom Tv Wall Unit /W Ample Storage. Engineered Scraped Hardwood Flooring. Professionally Painted & Loaded W Potlights. All New Windows Throughout. Spacious Balcony W New Tiled Flooring, Allows For Propane Bbq. Den Can Be Used As 3rd Bedroom. No Pets. (id:24801)
Urban Homes Realty Inc.
6037 7th Line
New Tecumseth, Ontario
Spacious Bungalow On A Beautiful Country Property. Approx 10 Min Drive From Hy50 / Hy27 And Hy9.Approx 20 Min Far From Wonderland And Approx 25 Min Far From Hy7 And Weston Rd. Finished Basement With Washroom. Lots Of Parking Space With Double Car Garage. One Block Away From Beeton Tim Horton. Very Good For Students And Construction Person. Other Part Of House One Bed Room ,Kitchen, Washroom And Big Living Room . (id:24801)
Century 21 People's Choice Realty Inc.
92 Sutherland Avenue
Bradford West Gwillimbury, Ontario
A Stunning Family Home in the Heart of Bradford! approximately 2,500 sq. ft., fully upgraded 4-bedroom, 4-bathroom home located in one of Bradford's most family-friendly neighborhoods. Boasting a customized open-concept layout, Spacious 9' ceilings on the main floor, Bright, open-concept kitchen with stainless steel appliances, Oversized breakfast area ideal for casual family meals, with smooth ceilings throughout, Elegant family room with gas fireplace, Direct garage access for convenience and safety, Primary bedroom retreat featuring a spa-like 5-piece ensuite with a dual vanity, glass-enclosed shower, and soaker tub, Two additional bedrooms with semi-ensuite bathrooms, 4th bedroom with access to a private bathroom - perfect for guests or growing families, Walking distance to top-ranking schools, parks, shopping, library, and everyday essentials, Easy access to Hwy 400, perfect for commuters, Surrounded by a warm, family-oriented community. (id:24801)
Century 21 Atria Realty Inc.
3306 - 28 Interchange Way
Vaughan, Ontario
New 2-bedroom, 2-bathroom with Clear Unobstructed view of north, east and south, downtown Toronto. Step into contemporary living with this stunning brand-new, never-before-occupied 2-bedroom, 2-bathroom condo at Grand Festival, Unit 3306. Situated on a high floor, this modern residence offers unobstructed north, east, and south views from the spacious balcony take in breathtaking sights of Canadas Wonderland, the downtown Toronto skyline, and the iconic CN Tower.Inside, the thoughtfully designed floor plan features a bright and spacious living area with floor-to-ceiling windows that flood the space with natural light. The sleek kitchen boasts built-in stainless steel appliances and an inviting eat-in design, perfect for both everyday living and entertaining.Built by Menkes, one of Canadas top builders, this brand-new building redefines urban living in the heart of Vaughan Metropolitan Centre (VMC). Youll enjoy easy access to Hwy 7 and Hwy 400, and be just minutes from Cineplex, Costco, IKEA, Vaughan Mills, and an endless selection of restaurants, gyms, and shops.Residents at Grand Festival will also experience a world-class suite of amenities including an indoor swimming pool, full-sized basketball court, soccer field, fitness centre, art and music studios, pet spa, and business centre.This is your chance to call one of Vaughans most exciting new addresses home. (id:24801)
Property.ca Inc.
44 Beaverdale Crescent
Georgina, Ontario
Welcome to Your Private Oasis in Pefferlaw! This spacious and beautifully maintained 4+1 bedroom, 2-storey detached home sits on a large, private lot surrounded by mature trees offering the perfect blend of comfort, charm, and privacy. Step inside through the enclosed front porch, ideal for morning coffee or evening relaxation. Inside, you'll find generously sized rooms throughout, providing plenty of space for family living, entertaining, or working from home. The home boasts a bright and functional layout, including a versatile bonus bedroom or office space on the main or lower level. The backyard is a true retreat featuring a large in-ground pool, expansive deck area for lounging, dining, or enjoying quiet moments outdoors, all surrounded by lush greenery that enhances the sense of seclusion. Located in the heart of Pefferlaw, this home offers small-town charm with easy access to parks, trails, schools, and local amenities. Plus, you're just minutes from Lake Simcoe, where you can enjoy year-round activities like swimming, boating, ice-fishing, and snowmobiling all while being just a short commute to Toronto. Your dream home awaits! (id:24801)
Royal LePage Your Community Realty


