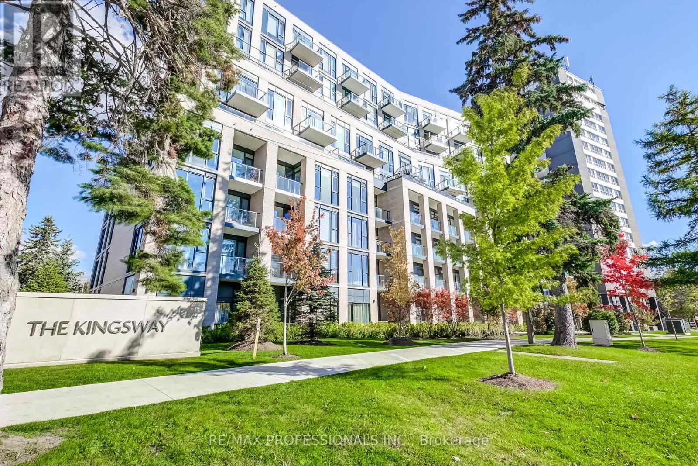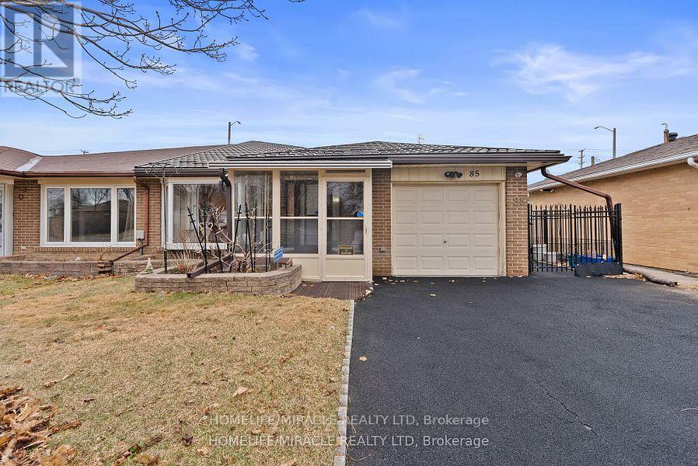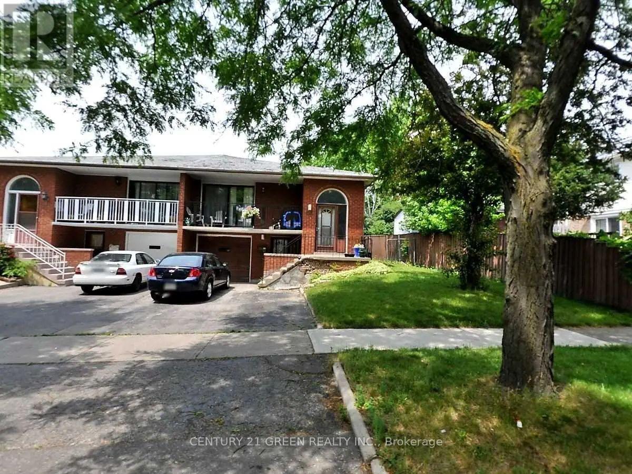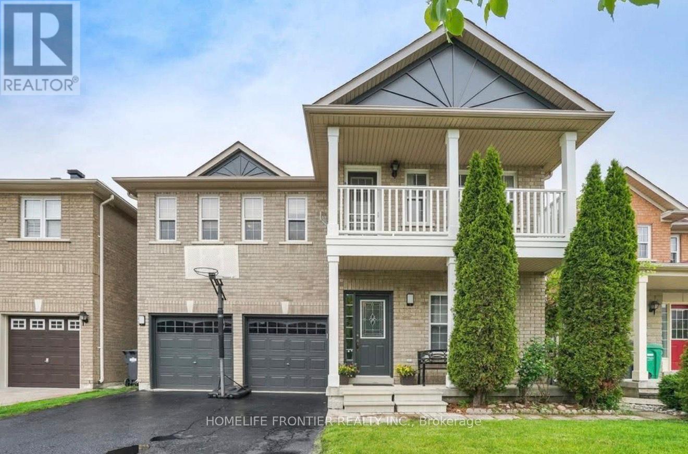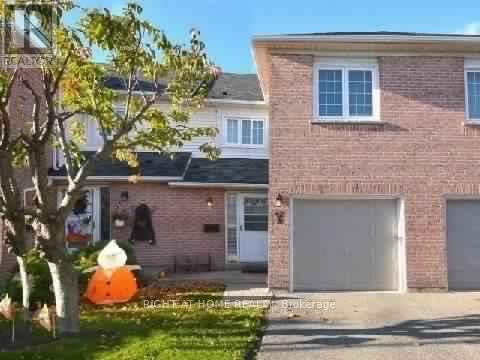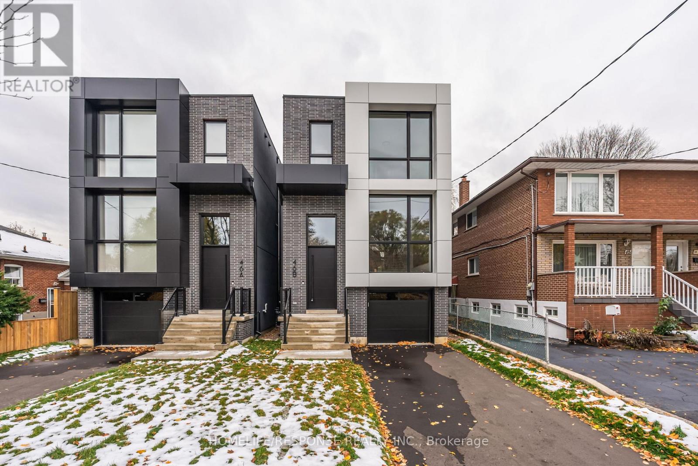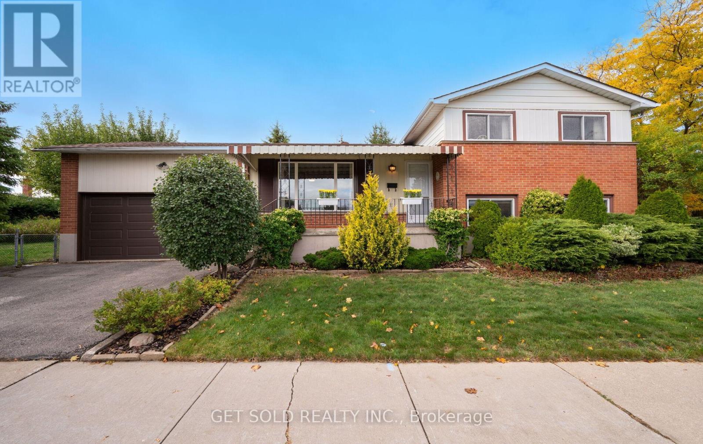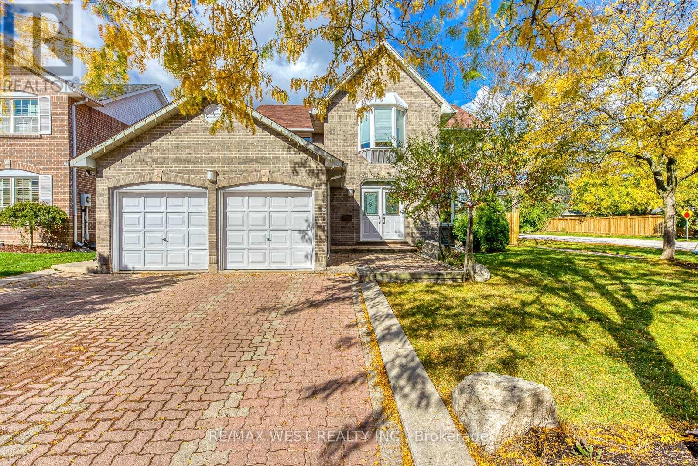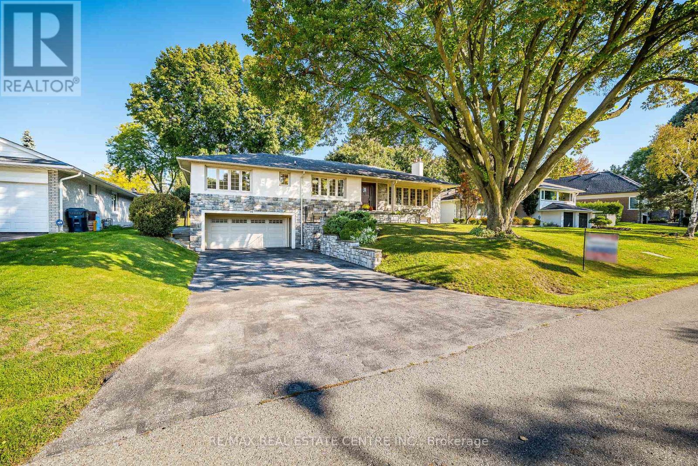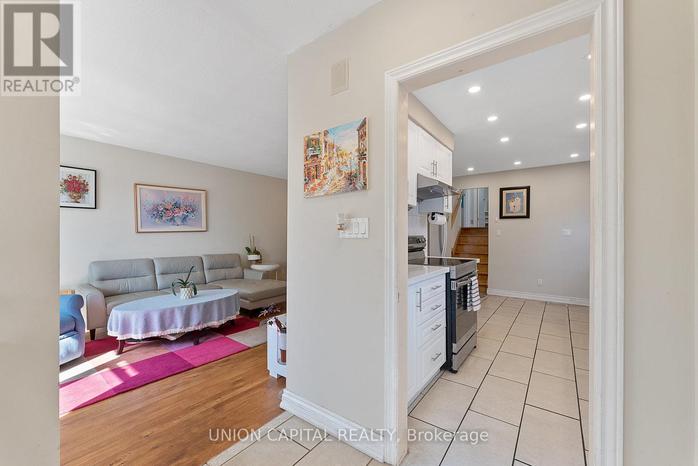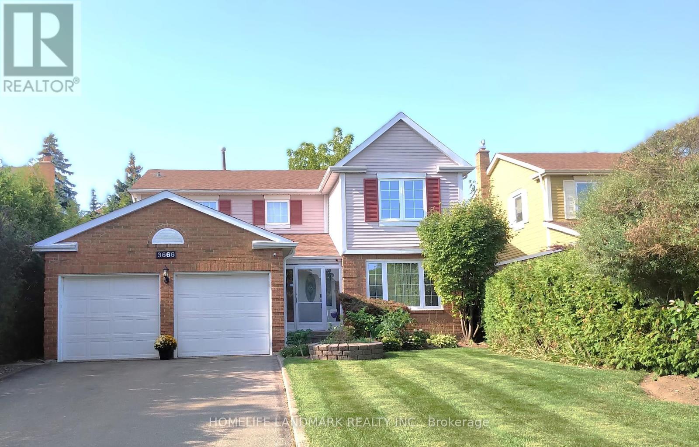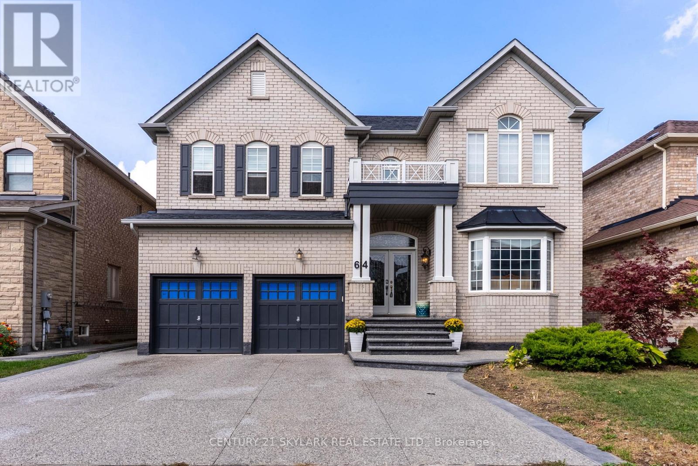223 - 293 The Kingsway
Toronto, Ontario
Step into this beautifully designed 2-bedroom, 2-bathroom condo offering a functional split layout and timeless finishes. The primary suite features a 3-piece ensuite and a walk-in closet, second bedroom with double wide closet and easy access to the full second bath. Impeccably maintained with 9-foot ceilings, wide-plank engineered wood flooring, smooth ceilings, and a bright east-facing view over the courtyard. The modern kitchen boasts Caesarstone counters, a backsplash, centre island, and stainless steel appliances. Designed by the award-winning Quadrangle Architects, the building offers exceptional amenities. State-of-the-art, 3,420 sq ft fitness studio was conceived, planned and equipped by Matt Nichol, a world-renowned strength and conditioning coach. Enjoy the outdoors from the expansive rooftop terrace with breathtaking views of the neighbouring green space. With a firepit, gazebo, trellis, and lounge-style seating, it's the perfect place to host a party. Additional amenities include social and lifestyle spaces curated by Patton Design Studio - a Dining Room with a caterer's kitchen, party room, a games area with billiards and foosball, pet wash station, and guest suites. Welcome to 293 The Kingsway, an address of distinction. (id:24801)
RE/MAX Professionals Inc.
85 Autumn Boulevard
Brampton, Ontario
For Lease 85 Autumn Blvd, Brampton! This beautifully maintained 3-bedroom back split is one of the few homes in the area with a garage and offers a bright living space, an upgraded eat-in kitchen. Featuring a metal roof and updated windows. the home also boasts a private backyard with a stone patio and garden-no houses behind! Conveniently located near GO Transit, top-rated schools, shopping, and highways (407 & 410), this move-in-ready home is the perfect blend of comfort and convenience. Schedule your viewing today! (id:24801)
Homelife/miracle Realty Ltd
56 Petunias Road Sw
Brampton, Ontario
Newly Renovated Beautiful Semi-Detached Raised Bungalow For Lease .Has 3 Spacious Bedrooms Plus Two Full Washrooms.Huge Living Room And an Eat In Kitchen with Stainless steel appliances. Carpets Removed New Laminate floors in whole house & Newly Renovated Maple kitchen. Very Good Location. Close To Many Amenities Bus Stop Schools, Parks & Bramalea City Centre Shopping Mall. Minutes From Hwy 410 . Rental Application, References, Credit Report, Tenant Liability Insurance, Pay Stubs. First And Last Month Rent Deposit+10 Post-Dated Cheques. No Pets/No Smoking. Tenant Will Pay 70% Utilities (id:24801)
Century 21 Green Realty Inc.
3861 Brinwood Gate
Mississauga, Ontario
Stunning 2-Bedroom Basement Apartment in the heart of Churchill Meadows! Bright & freshly painted with modern finishes, this unit features in-unit laundry & 1 parking spot in the driveway. Walking distance to top schools, parks, Ridgeway Plaza, & public transit, with quick access to Britannia & Ninth Line & major highways for an effortless commute. Perfect for families or professionals seeking a clean, comfortable, & convenient home. Available immediately - move in and enjoy everything Churchill Meadows has to offer! (id:24801)
Homelife Frontier Realty Inc.
43 A - 5205 Glen Erin Drive
Mississauga, Ontario
One of the desirable location -Immaculate, bright Daniel's built town home. 3 good size rooms + finished basement . Walking distance to Erin Mills Town Center and community center, shops, Walmart, restaurants, hospital. Public transit at door. Close To preferred schools- John Fraser & Gonzaga, Thomas and Middlebury . Minutes to 403, go bus. Enjoy swimming pool in the complex . Bright East Facing, Clean and neat house. Main and upstairs is freshly painted . Just Move In.**AAA***Tenants Please** (id:24801)
Right At Home Realty
46b Lunness Road
Toronto, Ontario
Make this fabulous modern home yours. Featuring 3 spacious bedrooms and 5 luxurious bathrooms, this custom built residence showcases a chef-inspired kitchen, stunning designer finishes, and custom built-ins throughout. Every detail reflects quality craftsmanship and modern elegance. (id:24801)
Homelife/response Realty Inc.
14 Turnvale Road
Toronto, Ontario
Welcome to 14 Turnvale Road, a spacious side-split home on a desirable corner lot. The main level offers a bright living room, formal dining area, and functional kitchen with stainless steel appliances. Upstairs, you'll find three comfortable bedrooms and a 4-piece bathroom. The lower level offers a versatile family room that can be customized to suit your lifestyle, whether it be a playroom, media center, or additional living area. There's also an office/den ideal for working from home or as a quiet study area. The basement provides a laundry area and extra storage space, completing this well-maintained home with plenty of room for the whole family. The exterior features a double garage and driveway, with parking for up to four vehicles. The corner lot offers the benefits of a large outdoor area with plenty of room for gardening, entertaining, or play. Close to transit, schools, shopping and the Humber River trail. (id:24801)
Get Sold Realty Inc.
1397 Helen Court
Oakville, Ontario
Tucked away on a quiet cul-de-sac in one of Oakville's most desirable neighbourhoods, 1397 Helen Court offers a rare blend of comfort, community, and convenience. Set in the heart of West Oakville, this home enjoys an unbeatable location-just a short stroll to local parks, top-rated schools, and nearby plazas-with quick access to the QEW, Bronte Village, and scenic Lakeshore trails along Lake Ontario. Lovingly maintained by its owners, the property sits on a mature lot with beautiful trees and a wide driveway. Inside, the bright and practical layout features an updated eat-in kitchen, spacious living and dining areas, and abundant natural light throughout. Upstairs offers four comfortable bedrooms, including a primary suite with a walk-in closet and four-piece ensuite. The finished lower level provides two additional bedrooms, a full bath, and a second kitchen with two separate entrances, ideal for in-laws, guests, or extended family.Additional highlights include two natural gas connections outdoors, all new appliances in the main-floor kitchen, two laundry areas (main floor and lower level), automatic double garage doors, a fully stoned backyard shed, a side entrance to the laundry from outside, four water-hose connections, and a new high-efficiency furnace. A well-kept home in a quiet, family-friendly setting-just minutes from everything that makes Oakville living so special. (id:24801)
RE/MAX West Realty Inc.
16 Aylesbury Road
Toronto, Ontario
Welcome to Absolutely Spectacular and Stunning Family Home Nestled in Highly Sought After PRINCE ANNE MANOR Surrounded by Multi Million Dollar Homes. Beautifully renovated 4+1 bedroom luxury bungalow that offers style, space, and sophistication in one of the city's most desirable neighborhoods. This exceptional home has been extensively upgraded inside and out, blending timeless charm with modern finishes. The main floor features a bright and spacious open-concept living and dining area, a chef-inspired kitchen with premium appliances, and 4 generously sized bedrooms. The fully finished walk-out basement is an entertainer's dream complete with a spacious recreation area, an additional bedroom, a stylish bathroom, and direct access to the backyard. Perfect for extended family living, a nanny suite, or rental potential.* Extensive luxury upgrades throughout* Finished Walk-out basement with full living space* Private backyard oasis, ideal for entertaining* Quiet, family-friendly street with Matured Towering Trees* Close to top-rated schools, parks, shopping, transit & major highways, Airport .Top of the line S/S appliances* Heated Kitchen Floor and Main Floor Washrooms* 4 Private Golf Clubs Nearby* Towering Trees and Professionally Landscaped.*Recently Installed New Windows* This move-in ready home is the perfect combination of luxury living and everyday convenience. Don't miss your chance to own a True Gem in Highly Coveted Princess Anne Manor!*****No Sign On The Property**** (id:24801)
RE/MAX Real Estate Centre Inc.
37 Callowhill Drive
Toronto, Ontario
Rare home in Richview alert! Welcome to 37 Callowhill, your future home. In additional to being afunctional 4 bedroom with 2 upgraded washrooms and a modernized kitchen, comes with finished basement rec/theatre room. Inground sprinkler system accompanies beautiful garden front and backyard. Conveniently located walking distance to Elementary & High Schools, TTC at doorstep, Hwy 401 & 400. Kitchen & Washroom upgraded 2020, Furnace w/ HEPA filter & AC 2021, bedrooms repainted Aug 2023, sprinkler system installed 2017, new fridge 2024. (id:24801)
Union Capital Realty
3666 Sawmill Valley Drive
Mississauga, Ontario
Beautifully Renovated Modern Kitchen With Granite Counters, Glass Backsplash, S/S Appliances, & Extended Cabinets. Inviting Family Rm Features California Shutters, Beautiful Mantel, French Doors, Hardwood Floors, Arched Entrance, Fire Place & Crown Moulding! Entertainers Delight Finished Basement W Newer Plank Lvt, Pot Lights, Wet Bar And Plenty Of Storage. Master bedroom 5 Pc Ensuite, Self Closing Doors & Wic. 2 Tier Deck Surrounded By Beautiful Landscaping! Water Softener. Wired for E-V power charging in the garage in 2018 (power charger not installed). Lots of rest original windows replaced (2018), Auto water springkler system atted for landscape (2018). Extra Heat pump added (2023). Great Location, Great Value, Close To Parks/Trails, Transit, Shopping & Across Street From Schools! Move In Ready! (id:24801)
Homelife Landmark Realty Inc.
64 Jacksonville Drive
Brampton, Ontario
luxury living 4 bedroom house . prestegious neighbourhood of castlemore. this double car garrage sits on 50 plus feet front lot. lots of money spent on upgrades through the builder.hardwood floors all over, high cieling in the foyer. den/ office on the main floor.walkout from kitchen to the backyard.moderen kitchen.basement finished with two legally registered one e bed room apartments with separate entrance. entrance from the garrage. walking distance to the park, kids play ground nearby. very convenient to the public tansit system. (id:24801)
Century 21 Skylark Real Estate Ltd.


