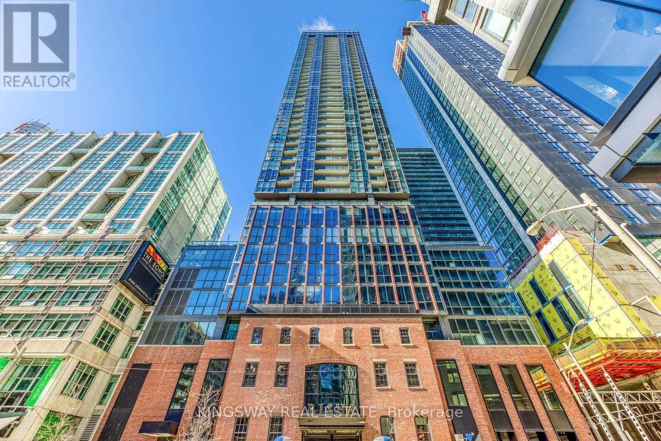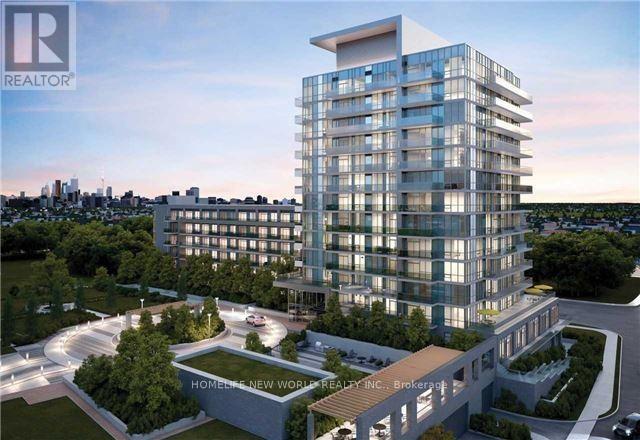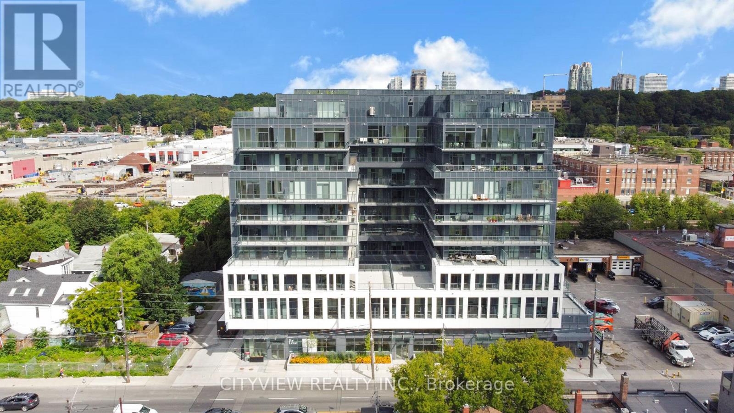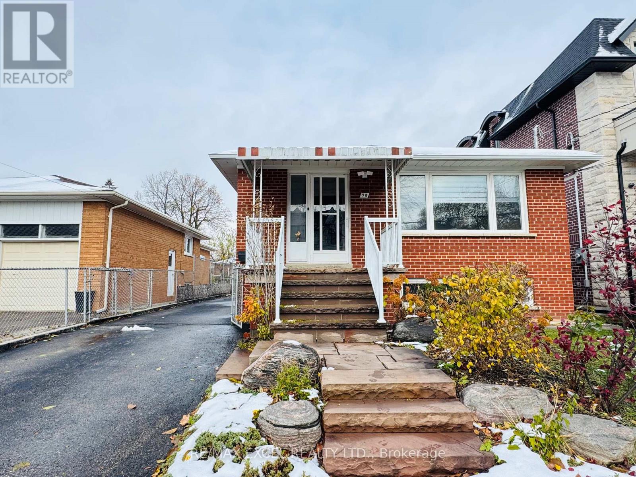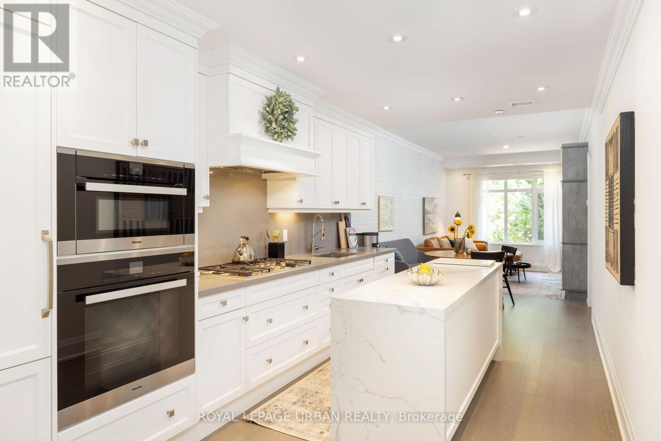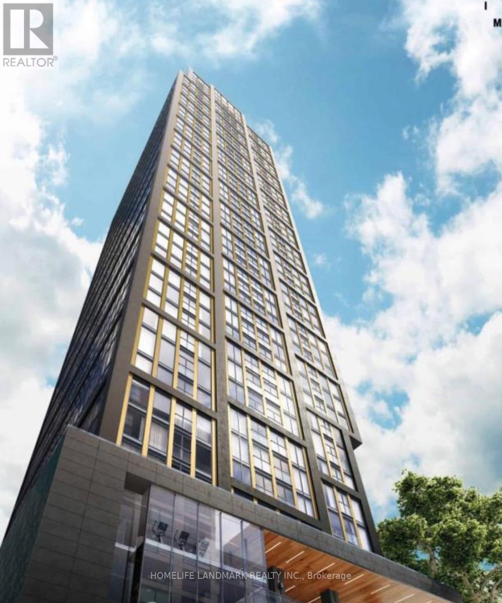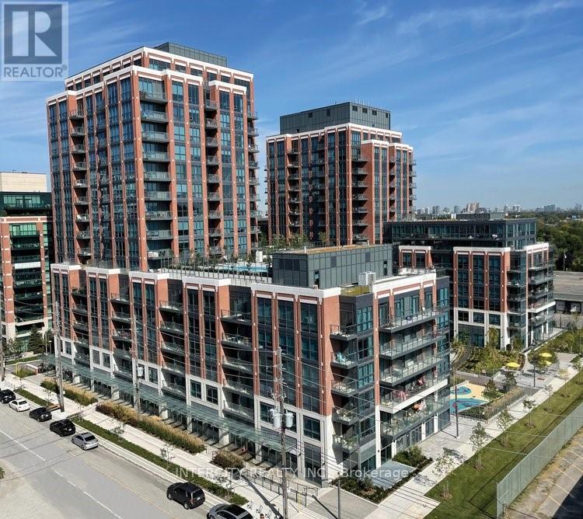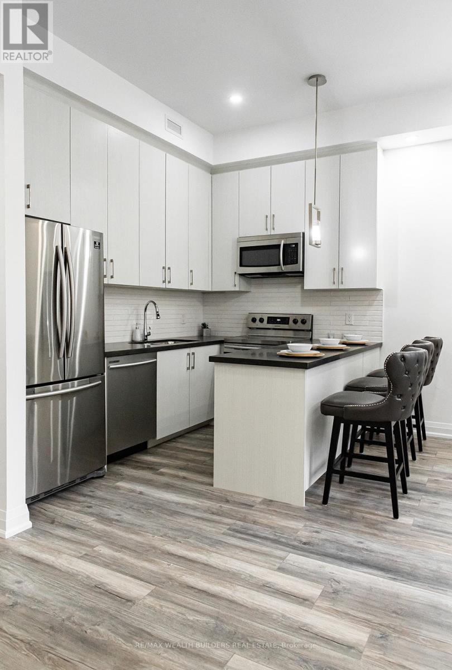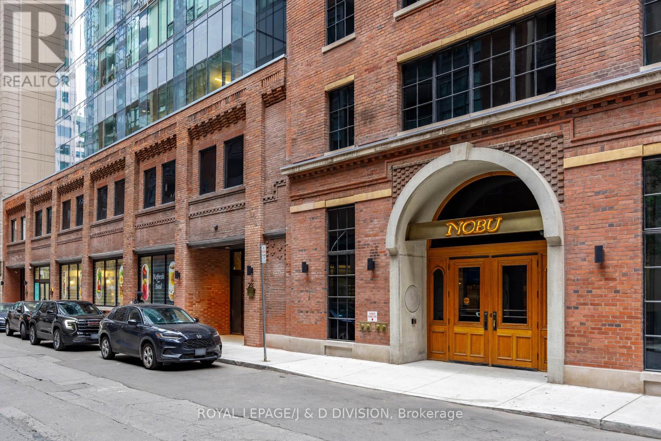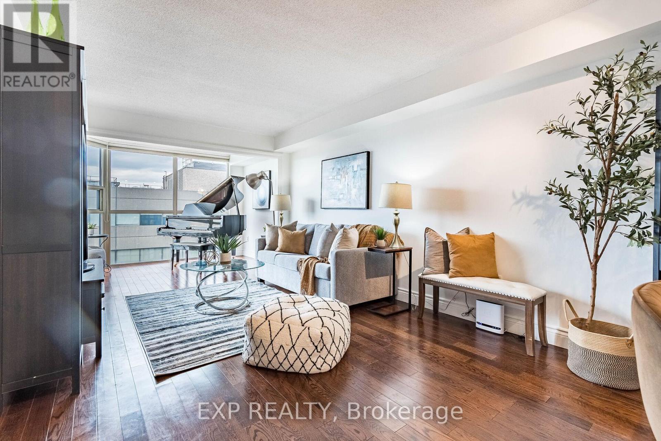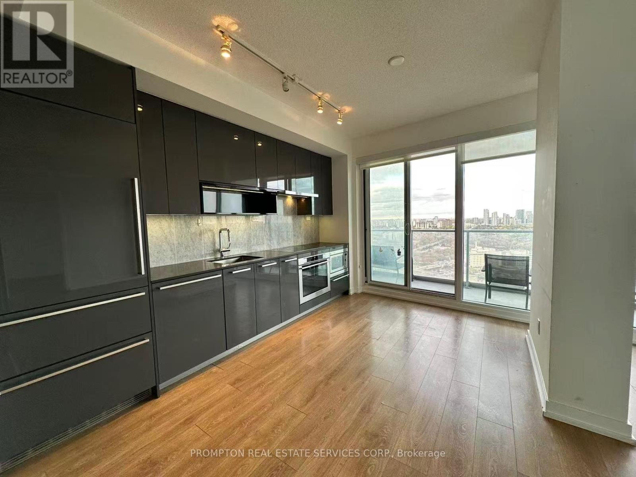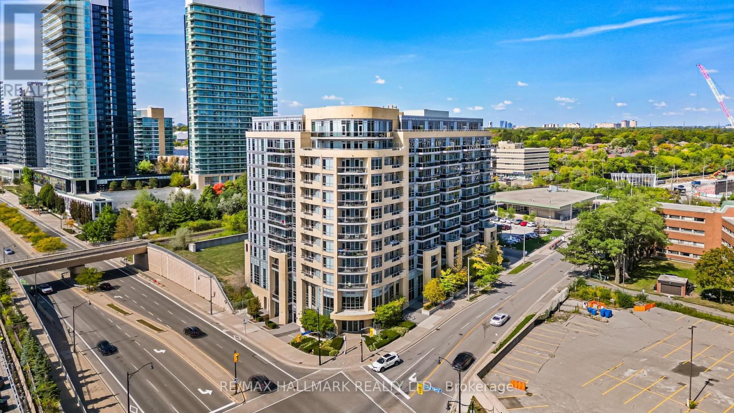3001 - 88 Blue Jays Way
Toronto, Ontario
Luxury Living at 88 Blue Jays Way in the Heart of King West! This Stunning 1 Bedroom Plus Den Suite Offers a Spacious Bedroom, Separate Den Perfect for Home Office or Guest Space, and an Impeccable Open-Concept Layout with No Wasted Space. Enjoy Abundant Natural Light from Floor-to-Ceiling Windows Showcasing Beautiful City Views. Located in One of Toronto's Most Prestigious Addresses, with Indoor Access to the Luxurious Bisha Hotel Amenities Including Rooftop Pool, Gym, and Two Top-Rated Restaurants (Charges Apply for Certain Hotel Facilities Including Gym). Steps to Financial District, Transit, Shopping, Dining, and Entertainment. (id:24801)
Kingsway Real Estate
620 - 38 Iannuzzi Street
Toronto, Ontario
Conveniently Located Large 2-Bed, 2-Bath Unit W/Parking & Locker In Core Downtown Toronto! Laminate Flooring Throughout. Trees & Parks Surrounded. Steps to Toronto's Waterfront, Running/Bike Trials, Restaurants, Ttc & Lake. Minutes to Gardiner, Rogers Centre, CN Tower, Scotiabank Arena & Downtown Core. Starbucks, Subway, Shoppers, LCBO, Loblaws, etc. Amenities: Party Room, Guest Suites, Theatre Lounge, Bar, Billiard Lounge, Fitness, Outdoor Terrace, Outdoor Courtyard W/ Bbq Etc. (id:24801)
Homelife New World Realty Inc.
804 - 500 Dupont Street
Toronto, Ontario
Stunning Junior 2 bedroom 2 bath at the much sought after Oscar Residence at 500 Dupont! Total 700 Sqft with 659sqft of interior space. Laminate flooring throughout with an open concept living/dining room. Modern kitchen with built in appliances overlooking 2nd bedroom with sliding doors and large closet. Spacious primary bedroom with a 4pc ensuite. Building amenities include Amenities Include, Gym, Theatre Room, Outdoor BBQ Terrace, Party Room, Meeting Room, Dog Playroom, Parcel Storage, 24hr Concierge and visitor parking. Nearby to Street Cars, Subway Stations, Grocery Stores. (id:24801)
Cityview Realty Inc.
Main - 98 Newton Drive
Toronto, Ontario
Immaculate & Completely Separate Main Floor W 3 Spacious Bedrooms. Located In Desired Willowdale Neighbourhood. Kitchen Is Fully Renovated, Filtered Water, Gas Cooktop, Hardwood Floors Throughout, Central Vac. Walking Distance To Yonge St., Shopping Centres, Close To Schools & Ttc. Private Backyard. Laundry On Main Level. Driveway Space Shares With Basement Tenant. Tenants To Pay 60% Of All Utilities And Cutting Grass With Snow Removal. (id:24801)
RE/MAX Excel Realty Ltd.
223 - 1900 Bayview Avenue
Toronto, Ontario
Welcome to Suite 223 at 1900 Bayview Avenue a rare opportunity to own in the coveted Blythwood at Huntington, one of Torontos most prestigious boutique residences. Perfectly positioned between the lush ravines of Sherwood Park and the timeless charm of Lawrence Park, this elegant mid-rise condominium offers an ideal blend of nature and refined city living.This turnkey, designer-upgraded home spans over 1,200 sq. ft., featuring two spacious bedrooms, two spa-inspired bathrooms, a convenient laundry room, and a grand, welcoming hallway. The serene primary suite includes a custom walk-in closet and a luxurious ensuite with heated floors and a new deep soaker tub, while the bright second bedroom is enhanced by a skylight and smartly designed closet space.At the heart of the suite, the custom kitchen showcases a waterfall quartz island, integrated Miele appliances, and bespoke cabinetry. The open living area is elevated by a sleek media wall, contemporary Dimplex fireplace, rich hardwood floors, and thoughtful built-in storage. Though there is no balcony, the suites treetop surroundings create a tranquil retreat.Two premium parking spaces and two private lockers provide ultimate convenience. Residents enjoy exceptional amenities, including a serene indoor pool, whirlpool spa, state-of-the-art fitness centre, elegant party room, guest suites, and 24-hour concierge all within a grand, European-inspired lobby.Moments from Sunnybrook Hospital, top schools, Yonge Street shops and dining, and scenic ravine trails, this residence offers a rare chance to experience luxury living in one of Torontos most exclusive enclaves. (id:24801)
Royal LePage Urban Realty
2005 - 319 Jarvis Street
Toronto, Ontario
1 bedroom unit within Prime Condos, Immerse,yourself in the epitome of downtown sophistication within this stylish and well-situated condo,community. Experience luxurious living with soaring high ceilings, a contemporary kitchen design, and state-of-the-art appliances. complemented by 1 elegant washroom and expansive, open living areas. Revel in breathtaking, unobstructed city skyline views from this conveniently located residence, mere steps away from the Eaton Center, College & Dundas subway stations, the Financial District, Nathan Philip Square, hospitals, and the University of Toronto. (id:24801)
Homelife Landmark Realty Inc.
608 - 31 Tippett Road
Toronto, Ontario
Welcome to Southside Condos - where style, convenience, and comfort meet! Ideally located just minutes from Yorkdale Mall, York University, and only steps from Wilson TTC Station, this bright and spacious 1 Bedroom + Den suite offers the perfect blend of modern living and urban accessibility. Enjoy an abundance of natural light streaming through floor-to-ceiling windows, leading out to a private, unobstructed balcony - perfect for your morning coffee or evening unwind. The thoughtfully designed layout features a large primary bedroom, a den spacious enough to function as a second bedroom or home office, and two full bathrooms for ultimate convenience. The sleek, open-concept kitchen is equipped with stainless steel appliances, a large island, and plenty of space to entertain or dine in style. This unit also includes one exclusive parking spot conveniently located near the elevators. Indulge in resort-inspired amenities, including a state-of-the-art gym, yoga studio, rooftop pool and patio, party room, guest suites, pet spa, kids' playroom, and WiFi lounge. Your modern urban lifestyle begins here - welcome home to Southside Condos. (id:24801)
Intercity Realty Inc.
2 - 219 Jarvis Street
Toronto, Ontario
Welcome to New Garden Residences Where Historic Charm Meets Modern Comfort! This studio apartment features a layout with European fixtures, stainless steel appliances, quartz countertops, window coverings, in-suite washer and dryer, air conditioning, and a security intercom system. Ideally located just steps to the Financial District, St. Michaels Hospital, Toronto Metropolitan University, The Village, Eaton Centre, Yonge-Dundas Square, and more. Students welcome. Multiple units available. Some photos may be from similar or staged units. (id:24801)
RE/MAX Wealth Builders Real Estate
1002 - 15 Mercer Street
Toronto, Ontario
Experience elevated city living in this brand-new 2-bed, 2-bath residence at the prestigious Nobu Residences. Boasting over 700 sq. ft. of thoughtfully designed space, this never-lived-in suite combines luxury, comfort, and functionality with sweeping skyline views through floor-to-ceiling windows. The open-concept layout features a sleek, integrated kitchen overlooking the spacious living area-perfect for entertaining or relaxed evenings in. A flexible dining area extends to a private balcony, ideal for morning coffee or unwinding after work. The primary suite offers a serene retreat with a spa-inspired ensuite and custom-organized mirrored closets, while the second bedroom provides equal comfort and style with its own floor-to-ceiling windows and built-in shelving. Located in the heart of King West, residents enjoy exclusive access to Nobu's world-class amenities including a 24-hour concierge, state-of-the-art fitness center, hydrotherapy circuit, Nobu Villa lounge, games area, and outdoor terrace with fire pits. With the PATH entrance just steps away, and Toronto's finest dining, entertainment, and business hubs all within easy reach, this address defines convenience and sophistication. And of course - the globally renowned Nobu Restaurant is right downstairs. (id:24801)
Royal LePage/j & D Division
1614 - 705 King Street W
Toronto, Ontario
Welcome to 705 King St W, Suite 1614, Resort-Style Living in the Heart of King WestExperience the best of downtown Toronto at The Summit II. This bright and beautifully upgraded 1+den suite offers 740 sq. ft. of open-concept living with floor-to-ceiling windows and stunning northwest city views.The fully renovated and modern kitchen is equipped with stainless steel appliances, pot lighting, and a breakfast bar, perfect for cooking, dining, or casual entertaining. The versatile den makes an ideal home office or reading nook, and the in-suite storage room adds extra convenience. The freshly painted suite, fully renovated bathroom, and professional cleaning make this home truly move-in ready.Residents enjoy a full suite of resort-style amenities, including indoor and outdoor pools, a fitness centre, sauna, squash courts, media and party rooms, and a 24-hour concierge. Parking and high-speed internet are included.Located at King & Bathurst, you're steps from Toronto's best restaurants, cafés, shops, parks, Stackt Market, and Fort York - the ultimate downtown lifestyle. (id:24801)
Exp Realty
3511 - 117 Mcmahon Drive
Toronto, Ontario
1-Bedroom With An Open Den In The Prestigious Bayview Village Area; Walking Distance To 2 Subway Stations (Bessarion And Leslie). This Unit Features 9-Foot Ceilings; Walk-In Closet In Master Br; A Modern Kitchen With Integrated Appliances & Quartz Countertop; A Spa-Like Bath With Marble Tiles; Full-Sized Washer/Dryer; & Roller Blinds. Enjoy A Seamless Transition And Live With Ease In This Professionally Managed Suite.Conveniently Located At Leslie & Sheppard-Walking Distance To 2 Subway Stations (Bessarion & Leslie). Oriole Go Train Nearby. Easy Access To Hwys 401 & 404. Close To Bayview Village, Fairview Mall, North York General Hospital, And More. (id:24801)
Prompton Real Estate Services Corp.
602 - 2756 Old Leslie Street
Toronto, Ontario
Welcome to this spacious 1+Den suite in the Leslie Boutique Residences, just steps from Leslie Subway station, Oriole Go Station, and North York General Hospital! This bright and inviting home features a highly functional open-concept layout with unobstructed west-facing views and soaring 9-foot ceilings. The kitchen offers stainless steel appliances, granite countertops, and ample cabinet space, flowing seamlessly into the living area with wood floors. The enclosed den provides privacy and versatility, ideal as a home office, guest room, or even a second bedroom. A stylish and flexible space designed for both comfort and convenience! Great amenities include 24hr concierge, Gym, Indoor pool, Party room, Rooftop garden and BBQ Patio. Conveniently located close to 401, 404, and DVP and only 2 minutes walk to Leslie and Oriole Go stations. Enjoy nearby shopping at Bayview Village, Fairview Mall, and IKEA. Don't miss out on this incredible opportunity to own a beautiful home in a prime location! *Some photos have been virtually staged* (id:24801)
RE/MAX Hallmark Realty Ltd.


