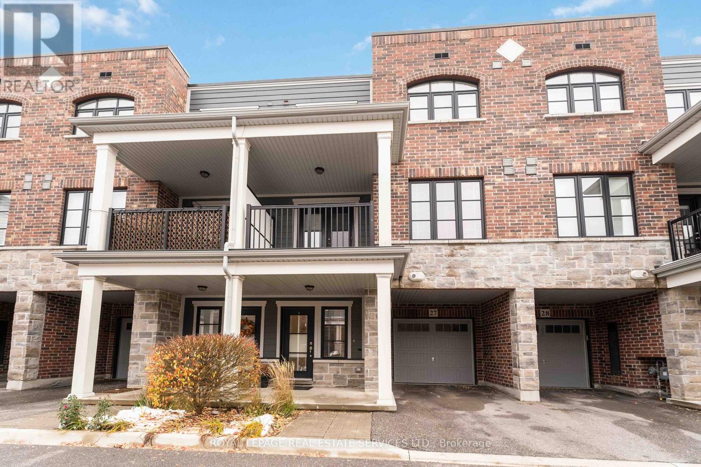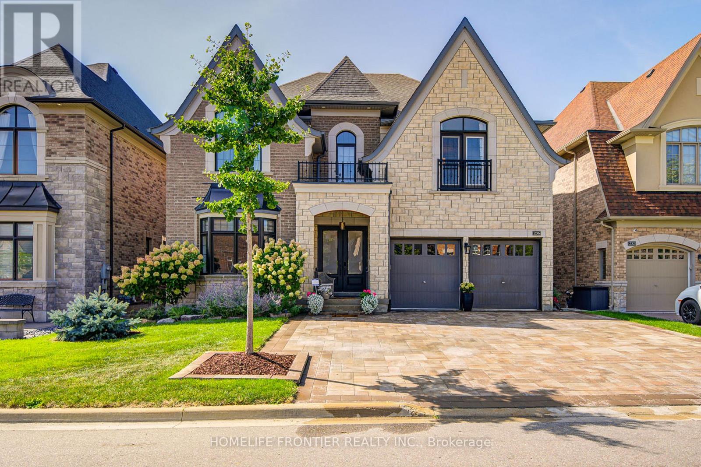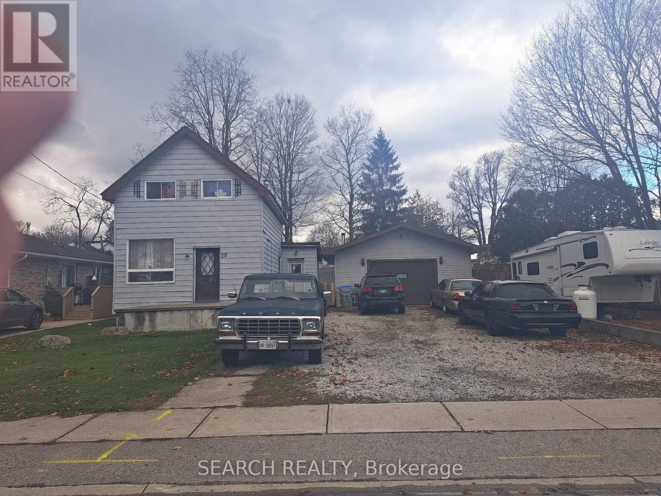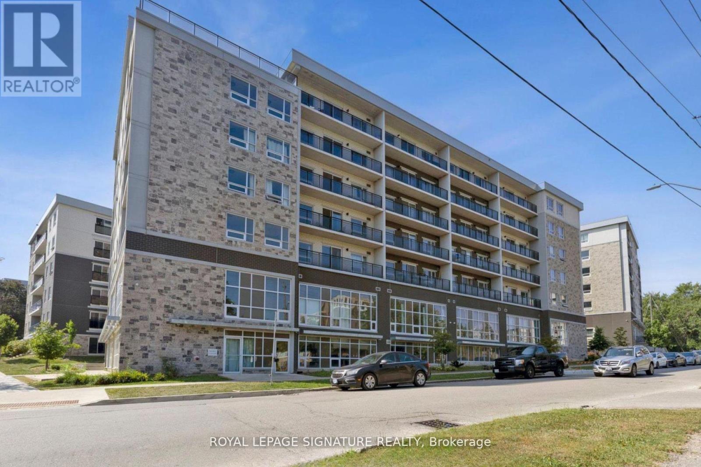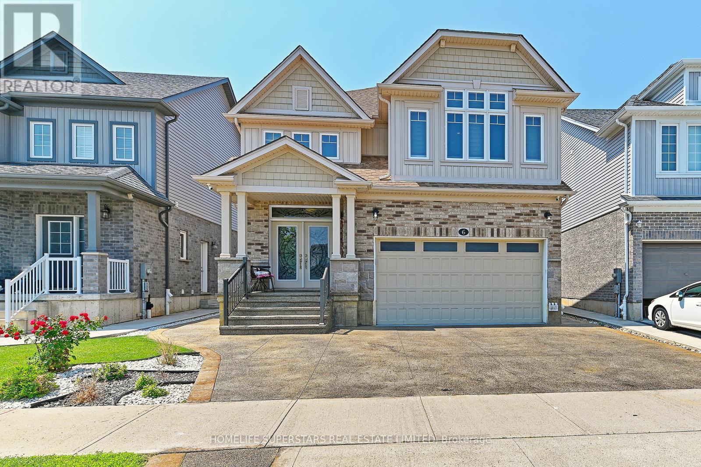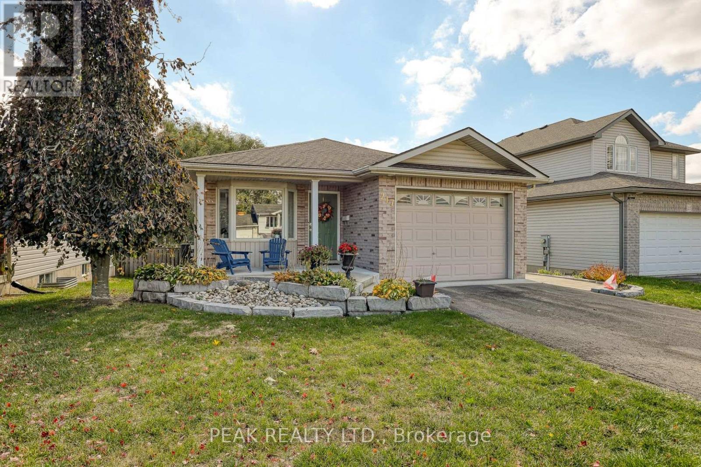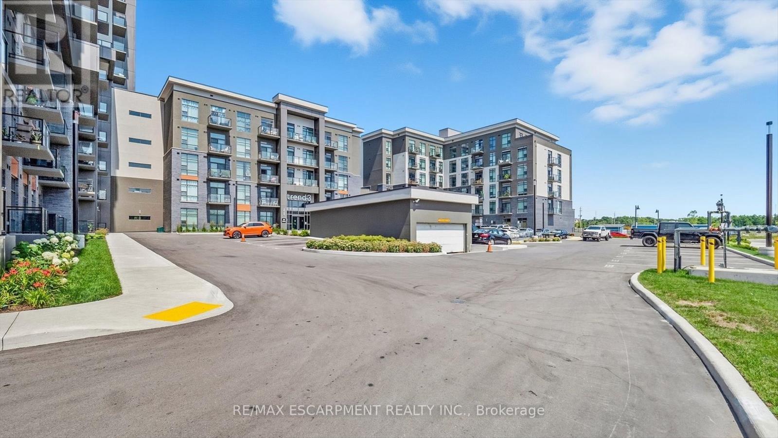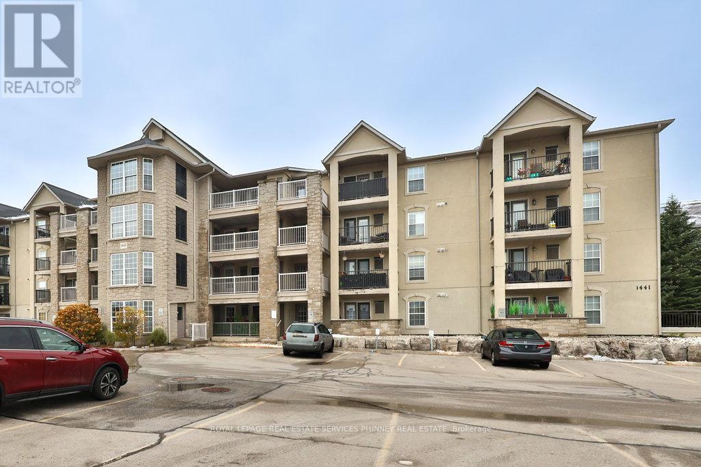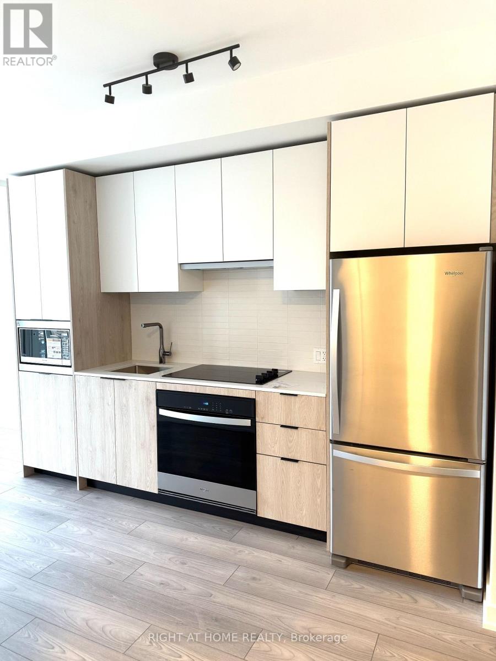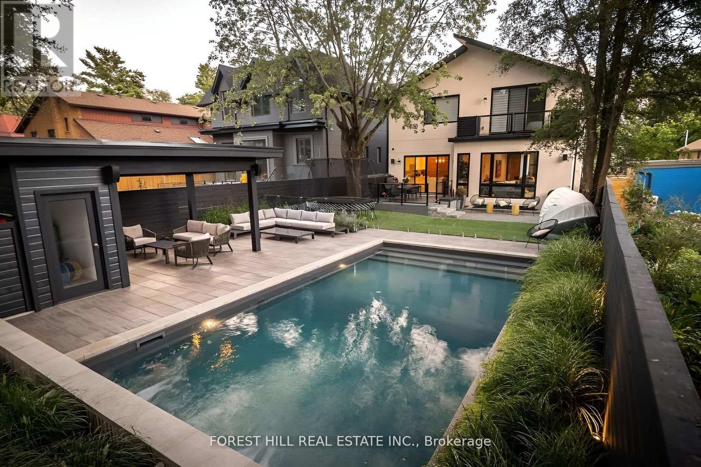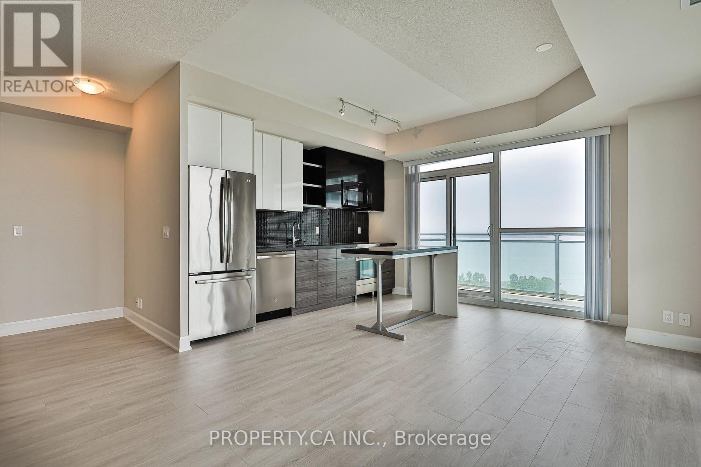27 - 219 Dundas Street E
Hamilton, Ontario
Nestled in the vibrant heart of Waterdown at "The Tannery," this 1433 sqft, 2-bedroom, 2.5-bathroom modern townhome offers a true urban oasis. This quiet unit, set back from the road and in excellent condition with fresh paint and carpet, provides a practical main-floor foyer with a double closet and interior garage access. Ascend to the sunlit second level, where an open-concept living and dining area shines with bright windows and features french doors that open to a private balcony. This space flows seamlessly into the modern kitchen, which is well-appointed with a peninsula island, extended cabinets, and stainless steel appliances. The third level features the primary bedroom, which offers his & her closets and a private 4-piece ensuite. Completing this floor are a second bedroom, an additional 4-piece main bathroom, and the ultimate convenience of an upper-level laundry closet. This prime location blends upscale amenities with a charming small-town ambiance, placing you steps from local dining, shops, parks, the library, and Waterdown's numerous bike and walking trails, while still offering easy access for commuters to the 407, 403, QEW, and the Aldershot GO Station. (id:24801)
Royal LePage Real Estate Services Ltd.
236 Farrell Road
Vaughan, Ontario
**R-A-V-I-N-E** Welcome to this exceptional residence in Upper West Side, a prestigious community in Upper Thornhill. Set on a premium pool-sized lot backing onto a picturesque ravine! - the perfect blend of luxury and nature! This home offers over 5600 sq ft of elegant living space included basement. 4+1 bedrooms and 6 bathrooms. The main floor features soaring 13-foot ceilings in the kitchen & family room, 10-foot throughout; 9-foot on the 2nd floor and basement. The heart of the home is a gourmet kitchen with premium appliances, additional servery and spacious pantry. Custom cabinetry, quartz countertops, oversized waterfall island. Breakfast area walks out to new composite deck. Family room fireplace framed with custom cabinetry. Solid 8ft doors, crown moldings, pot lights. Large formal dining room. Upstairs the home boasts 4 generous bedrooms, each with their own ensuite for privacy and comfort for family and guests. The primary suite is a private retreat with fitness room; spa-inspired 6-piece ensuite with dual vanities, a soaker tub, a glass-enclosed shower with steam, and generous size walk-in closet. Second floor laundry for everyday comfort. The lower level enhances the home with large recreational space, wet bar, 2-piece bathroom, bedroom, shop room with storage. Built-in speakers. A massive interlock patio leads to a beautiful perennial garden, creating a private oasis for outdoor living and relaxation. Sprinkler system, composite fencing. Landscaped/interlocked front. Exterior pot lights. A spacious three-car tandem garage and parking for up to 8 vehicles. Here, you'll be part of a vibrant community, with scenic trails at your doorstep and an excellent school right on the street **Viola Desmond Public School** shopping, dining, access to major routes and transit. (id:24801)
Homelife Frontier Realty Inc.
19 Coleman Street
Huron East, Ontario
Prime Location with Endless Potential. Incredible opportunity on a large 76 x 132 ft fenced lot directly across from a park and open green space. This property features a massive workshop, ample parking, and easy highway access just around the corner. The home requires major renovations but offers tremendous upside for buyers looking to build equity through improvements. Perfect for investors or handy homeowners ready to create lasting value. Enjoy the rare combination of a spacious lot, prime location, and limitless potential-right across from a serene park setting. With plenty of parking, a huge workshop, and space to grow, this property is a true diamond in the rough. Bring your vision, roll up your sleeves, and turn this fixer-upper into a profitable investment or dream home. (id:24801)
Search Realty
G611 - 275 Larch Street
Waterloo, Ontario
Unbeatable Location! Spacious 2-Bed, 2-Bath Condo for Lease Discover this bright and spacious, 2-bedroom, 2-bathroom unit Located in a prime area, you'll be minutes away from Wilfrid Laurier and the University of Waterloo, as well as an abundance of restaurants, grocery stores, parks, and theater. (id:24801)
Royal LePage Signature Realty
6 Wildflower Street
Kitchener, Ontario
Gorgeous 4-Bedroom Detached Home In The Prestigious Area Of Doon-South In Kitchener. Modeled Using The Lauren Blueprint, With 2557 Sqft, Dd Entry And An Open Concept Layout. Hardwood Floors And 9Ft Ceilings On The Main Level. Elegant Kitchen With Granite Counters, Longer Cabinets And A Cute Breakfast Area W/Sliding Door To The Backyard. The 12'X14' Deck. Professionally finished Spacious 2 Bedrooms Basement apartment W/Upgraded Large Windows. A Separate Entrance By Builder. Exposed aggregate driveway. Impeccably Clean! Sought-Out Location Near Conestoga College. Come Fall In Love With This Beautiful Home! (id:24801)
Homelife Superstars Real Estate Limited
217 North Street E
Tillsonburg, Ontario
Welcome Home! This charming brick bungalow is perfect for those ready to enjoy bright, comfortable main-floor living. The recently updated kitchen offers modern finishes and endless storage, making meal prep a pleasure. The oversized primary bedroom features a spacious 4-piece ensuite, while a second main-floor bedroom (or den) provides flexible space for guests or a home office. Step into the bright three-season sunroom - ideal for morning coffee or relaxing afternoons. Downstairs, you will find two additional bedrooms, a second 4-piece bathroom, and a cozy area perfect for reading, hobbies, or enjoying movie nights. With beautiful, low-maintenance landscaping already complete, all that's left for you to do is move in and enjoy your next chapter! (id:24801)
Peak Realty Ltd.
613 - 470 Dundas Street E
Hamilton, Ontario
Welcome to the Trendy side of Waterdown! Stunning 2-bedroom, 1-bathroom end-unit condo in desirable Waterdown. This bright southwest & north-facing suite features 9ft ceilings and upscale finishes throughout, including quartz countertops, luxury laminate flooring, Floor to ceiling windows and large-format tile in the bath, welcoming entry area, and laundry. Updated light fixtures. Freshly painted throughout. Enjoy energy-efficient geothermal heating/cooling, full-size stainless steel appliances, and added privacy with no neighbouring unit. Includes 1 underground parking space and same-floor locker. Building amenities: party room, gym, 5th floor BBQ lounge patio, and bike room. A perfect-blend of style, comfort, and convenience. Price to sell! (id:24801)
RE/MAX Escarpment Realty Inc.
208 - 1441 Walker's Line
Burlington, Ontario
Spacious 1 Bedroom + Den Condo for Lease in the Heart of Tansley, Burlington. Welcome to this beautifully maintained 1 bedroom + den, 1 bathroom condo located in the sought-after Tansley community of Burlington. This inviting unit offers an open-concept living, dining, and kitchen area, providing a functional and comfortable space that's perfect for relaxing or entertaining. The kitchen features ample cabinetry, generous counter space, and a convenient layout that makes meal preparation easy and enjoyable.The primary bedroom is well-sized with plenty of closet space, while the den offers excellent flexibility - ideal for a home office, reading nook, or guest room. The spacious living and dining area allows for versatile furniture arrangements and opens to a private balcony, perfect for enjoying your morning coffee or unwinding at the end of the day.This condo has been well cared for and is located in a quiet, well-managed building. The unit also includes one designated parking space for your convenience and two lockers, one located on the balcony of the unit and a second located in P1. Residents can enjoy access to nearby parks and green spaces that create a welcoming community atmosphere.Situated in the desirable Tansley neighborhood, this unit is conveniently close to shopping, dining, and everyday essentials, as well as the Tansley Woods Community Centre and park offering plenty of recreational options including walking trails, fitness facilities, and sports fields. Commuters will appreciate easy access to the QEW, 403, and Appleby GO Station, making travel throughout the GTA simple and efficient.This condo is perfect for professionals, couples, or small families seeking a well-maintained home in an exceptional location. Enjoy a comfortable and convenient lifestyle in one of Burlington's most established and accessible communities. (id:24801)
Royal LePage Real Estate Services Phinney Real Estate
410 - 1007 The Queensway
Toronto, Ontario
Live in style at Verge East! Stunning brand-new 2-bed, 2-bath condo, modern living and a bright open layout. sleek two-tone kitchen, built-in stainless steel appliances, and premium finishes throughout. Comes with one parking & a locker! Unbeatable location near TTC, GO, QEW, 427, Sherway Gardens, restaurants & parks. Smart building with digital entry-where style, comfort & convenience meet! (id:24801)
Right At Home Realty
184 - 180 Mississauga Valley Boulevard
Mississauga, Ontario
Perfect for students or newcomers! Large 1 bedroom (Basement) with private kitchen and bath with shared laundry located in the fantastic Mississauga Valleys community. Walking distance to schools, Shopping, transit and Square one shopping Center. Rent includes all utilities with some furniture available. Non smoker and No parking available. (id:24801)
Royal LePage Signature Realty
8 Nora Road
Toronto, Ontario
View the award-winning backyard: https://executiveagency.ca/8NoraRoad. Exquisite Custom Home in Etobicoke Fully Furnished & Move-In Ready, A breathtaking 4,600 sq. ft. (incl. basement) contemporary masterpiece on a quiet, mature street in the heart of Etobicoke. Designed to impress with high-end finishes, custom millwork, and meticulous details throughout. The main level boasts a sun-filled open-concept layout, oversized picture windows, and a chefs kitchen with a large island perfect for entertaining. Enjoy a stunning living room with a natural stone gas fireplace, formal dining, a family room, a stylish powder room, and a welcoming foyer. The upper level features a skylit hallway leading to the primary suite with a spacious walk-in closet and spa-like ensuite with heated porcelain floors. Three additional bedrooms each have ensuite baths and walk-in closets, plus a laundry room and linen closet. The lower level offers expansive family spaces with heated floors, an extra bedroom with a 4-piece bath ideal for guests or a nanny suite, plus a secondary laundry. The backyard is an entertainers dream. Large saltwater pool, cabana, sectional seating, and dining area. Prime location! Walk to Islington Village, Kipling Station, and top amenities. Minutes from Kingsway College School & top-rated Catholic schools. Only 20 minutes to Downtown & Pearson Airport. Don't miss this rare opportunity schedule your private viewing today! Option to lease unfurnished available, inquire within. Utilities extra. Landlord to maintain pool grass. House is wired both inside and out with Sonos and security cameras running 24 hours a day. Monitored alarm system included. (id:24801)
Forest Hill Real Estate Inc.
3110 - 33 Shore Breeze Drive
Toronto, Ontario
Exceptional Two bedroom corner suite offering 878 sqft of refined living space plus a 391 sqft wraparound balcony accessible from every room. Enjoy panoramic, unobstructed views of the lake and Toronto skyline through floor-to-ceiling windows. The open-concept layout features a sleek modern kitchen with quartz countertops, center island, and stainless steel appliances. Experience true luxury living with resort-style amenities including an outdoor pool, jacuzzi, rooftop terrace, fitness center, golf simulator, party room, and guest suites. (id:24801)
Property.ca Inc.


