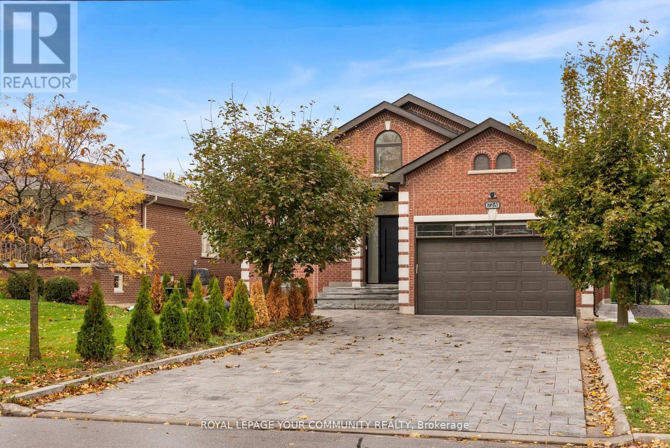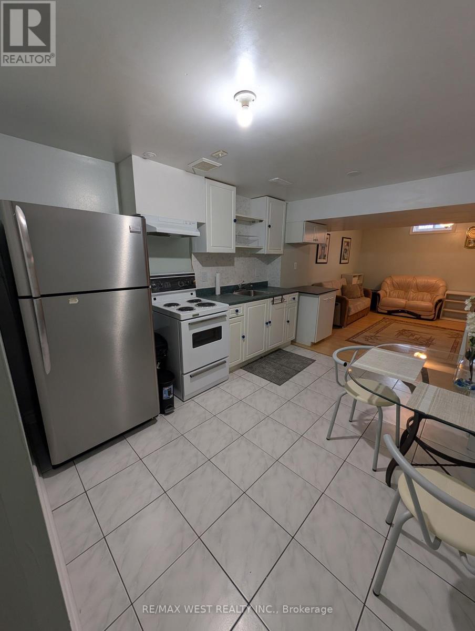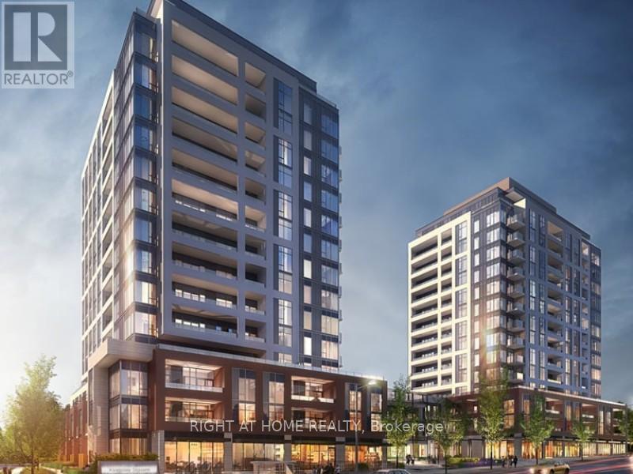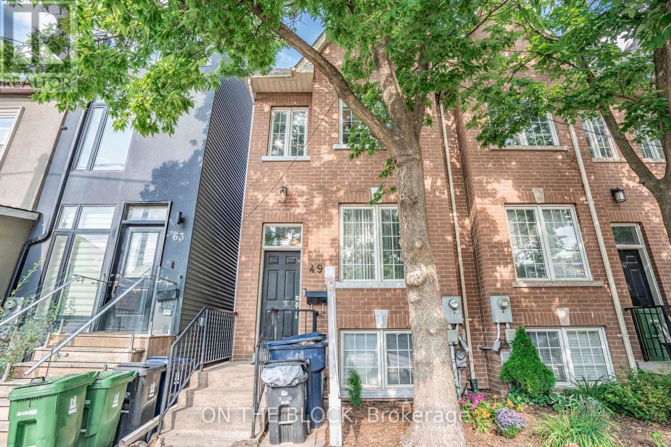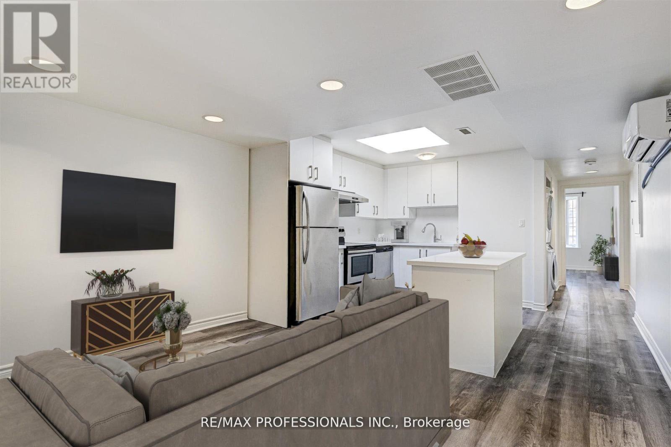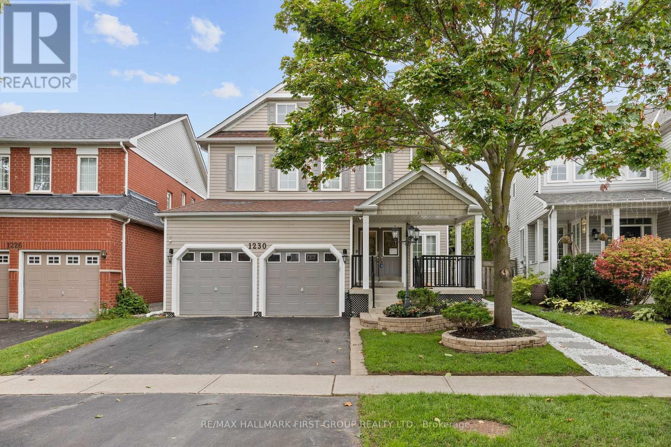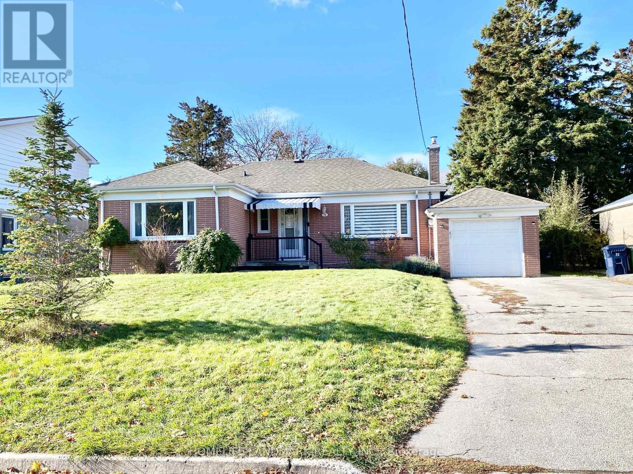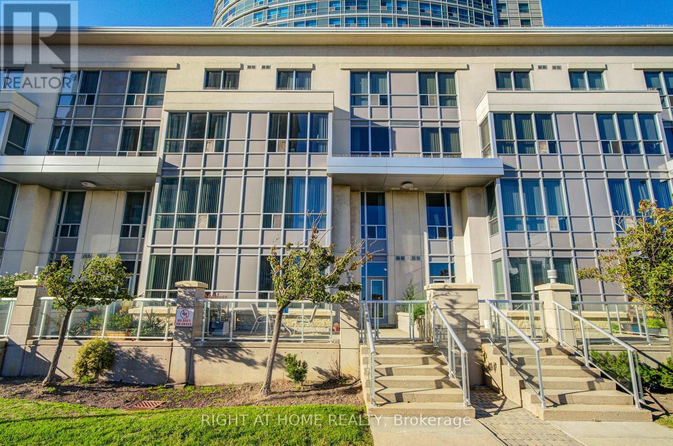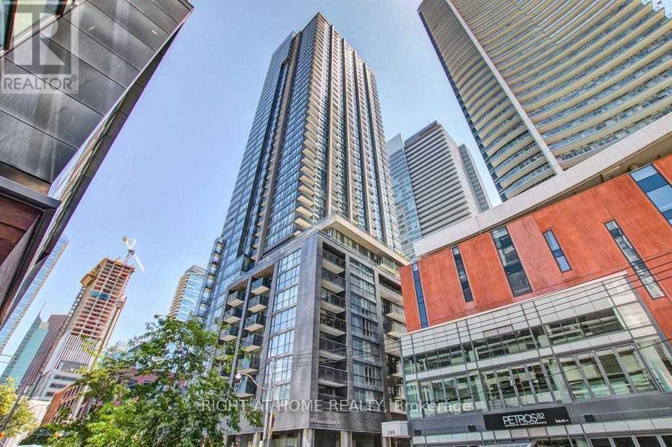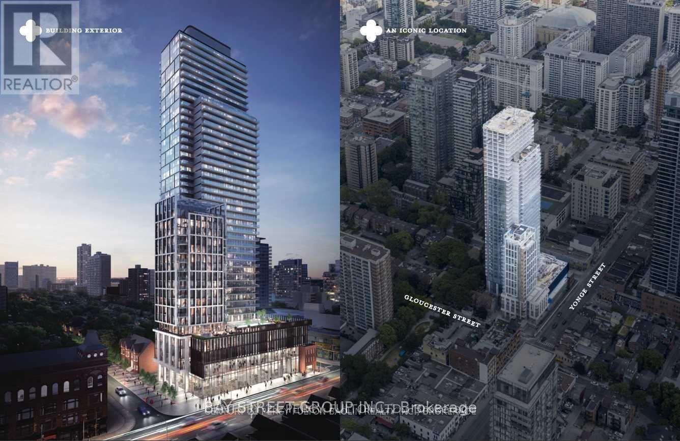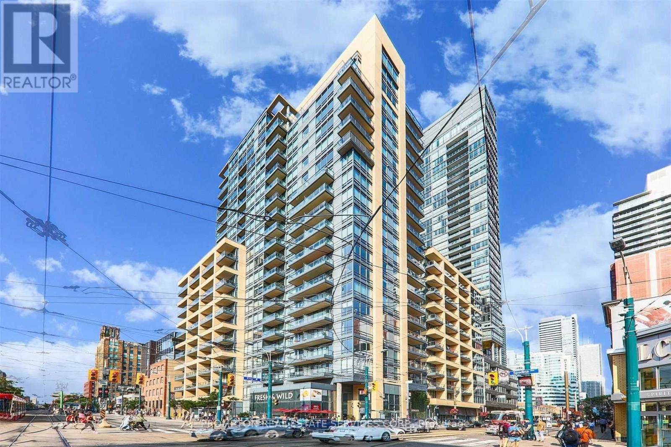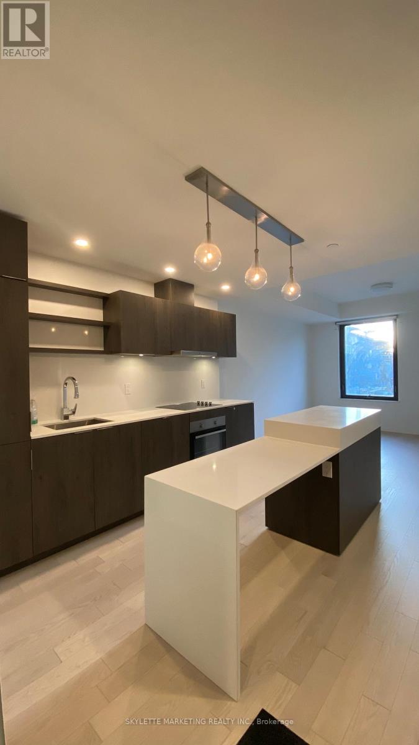72a Oxford Street
Richmond Hill, Ontario
Beautifully renovated bungalow in desirable Millpond. This comfortable home has been fully updated from top to bottom, featuring an elegant modern kitchen, upgraded flooring, stylish bathrooms, a fully finished basement, saunas, jacuzzi, and stunning marble finishes throughout. Windows have been partially replaced, and the property sits on a rare 50 x 225 lot-an exceptional opportunity .this bungalow offers the perfect balance of space, comfort, and convenience Conveniently located close to top-rated schools, shopping centers, the arts center, parks, and all major amenities. approximately 6600 Sq of living space (with basement).water heater is rental.The house is for lease :furnished $8500 (for 6 months )for lease unfurnished: $7500( for 6 months )available ASAP. (id:24801)
Royal LePage Your Community Realty
14 Thornway Avenue
Vaughan, Ontario
Beautiful, bright, and very well-kept 1-bedroom furnished basement apartment available for lease. This inviting space offers a cozy open-concept living area, a modern kitchen with essential appliances, and a spacious bedroom with ample storage. Enjoy the convenience of private ensuite laundry and a separate entrance for added privacy. Located in a quiet, family-friendly neighborhood close to transit, shopping, parks, and other amenities. Perfect for a single professional or couple looking for a clean, move-in-ready home. Excellent choice for comfortable and worry-free living. (id:24801)
RE/MAX West Realty Inc.
A214 - 705 Davis Drive
Newmarket, Ontario
Brand New 1 + 1 Bedroom for Lease in Newmarket. This 717 sq. ft. unit plus 85 sq. ft. balcony offers stylish, modern living directly across from Southlake Regional Health Centre. Steps to transit and just minutes to Highway 404. Enjoy bright finishes and an open layout in a newly built community. Building amenities include a fitness centre, entertainment room, outdoor terrace, and many more. Perfect for professionals seeking convenience and comfort. The Property is virtual staged. (id:24801)
Right At Home Realty
49 Leslie Street
Toronto, Ontario
A FULLY FURNISHED Executive Short-Term Rental Available for Your Needs. Experience an exceptional location packed with amenities right at your doorstep. This rental is within walking distance to various grocery stores, a community centre, the Queen Street streetcar, Woodbine Beach, Lakeshore, bike paths, running trails, parks, and much more. Spanning just under 1,500 sq.ft., this property features three spacious bedrooms, including a primary suite with an ensuite bathroom and his-and-hers closets. For your convenience, laundry facilities are located on the second floor. The main level has been tastefully renovated to create your dream kitchen, dining, and living area, complete with stainless steel appliances and a walkout patio that includes a BBQ. High ceilings and abundant natural light make this space warm and inviting. All utilities and internet are included, and FREE outdoor street parking is available. (id:24801)
On The Block
2nd Flr - 1425 Gerrard Street E
Toronto, Ontario
Entire 2nd Floor Recently Renovated 2 Bedroom Apartment In Prime Location. Located Above Restaurant In Convenient Location In Walking Distance To All Neighbourhood Amenities. Fronting Onto Gerrard St. Minutes From Downtown, Beaches, Neighbourhood Farmers Markets And Trendy Retail On Gerrard And Queen St. With Direct Streetcar Access. Large Bedrooms With Skylight Offering Bright Living Space. AAA Landlord. Move In And Enjoy! (id:24801)
RE/MAX Professionals Inc.
1230 Oakhill Avenue
Oshawa, Ontario
LEGAL BASEMENT APARTMENT! Welcome to this stunning, brand-new 2-bedroom basement apartment in the sought-after Taunton community. With an open-concept layout, gleaming laminate floors, and modern pot lights, this space feels bright and welcoming. The kitchen features brand-new stainless steel appliances, perfect for cooking enthusiasts. Spacious bedrooms provide comfort and tranquility. Located in a family-friendly neighborhood, close to parks, schools, and amenities, this home is ideal for AAA tenants. Move-in ready and waiting for you to make it your own! **EXTRAS** Brand New Stainless/Steel Fridge, Stove, Built-In Dishwasher, Hood Fan. Brand New Washer & Dryer. (id:24801)
RE/MAX Hallmark First Group Realty Ltd.
Main - 70 Shilton Road
Toronto, Ontario
Bright and Spacious Detached Bungalow In Prime Agincourt Area On A Very Established Street! Functional Lay-Out Featuring an Open Concept Living and Dining Area, Upgraded Hardwood Floor Thru-Out On Main, Pot Lights And Speakers On Living & Dining Ceiling, Sunny & Bright 3 Bedrooms, Upgraded Main Kitchen W/Granite Counter & Backsplash, Stainless Steel Appliances, Upgraded Washroom With Walk In Shower, Walk To Prestigious Agincourt C.I. Closer To Schools, Ttc, Parks, Community Centre, Hwy 401 And All Amenities. (id:24801)
Homelife Landmark Realty Inc.
Th112 - 36 Lee Centre Drive
Toronto, Ontario
Welcome to TH112 at 36 Lee Centre Drive where modern elegance meets urban convenience in the heart of Scarborough! This beautifully appointed 2-storey executive condo townhouse offers 2 spacious bedrooms and 2 full bathrooms, thoughtfully designed for comfortable and stylish living. With a private street-level entrance, soaring 9-ft ceilings on the main floor, and expansive south-facing windows, natural light pours into the open-concept living and dining areas, creating a warm and inviting ambiance. The main level features a modern kitchen with oversized pantry, perfect for both everyday living and entertaining. Step out onto your large private patio a rare find ideal for morning coffee, gardening, or evening relaxation. Enjoy the convenience of direct access to your parking spot on the same level no elevators required offering an added layer of comfort and ease. This is more than a home its a lifestyle. Residents enjoy access to resort-inspired amenities including a 24-hour concierge, state-of-the-art fitness centre, indoor pool, hot tub, sauna, party and billiard rooms, rooftop BBQ garden, guest suites, library, and ample visitor parking. Located just minutes from Scarborough Town Centre, TTC, Hwy 401, Loblaws, GoodLife Fitness, restaurants, parks, and top schools including Centennial College and University of Toronto Scarborough Campus everything you need is right at your doorstep. Whether youre a first-time buyer, young family, or savvy investor, this turnkey home offers exceptional value, unmatched convenience, and a vibrant community to grow in. Dont miss this rare opportunity to own a modern townhouse in one of Scarboroughs most sought-after neighbourhoods! (id:24801)
Right At Home Realty
724 - 295 Adelaide Street W
Toronto, Ontario
1050+ square foot condo in the heart of downtown Toronto! Open concept corner unit featuring 2 spacious bedrooms(with custom closets), 2 full bathrooms, modern kitchen with stainless steel appliances - fridge, stove, dishwasher. Ensuite laundry (washing machine, dryer). Large floor-to-ceiling windows throughout for bright and spectacular views. Excellent location, close to public transit (St. Andrew Station, 504 streetcar, etc.), shopping, restaurants, financial district, the PATH, theater, steps to the CN Tower and more. One parking space (P2, Spot 58), storage locker (#6-27), and bike locker (P2) included. Top-notch condo amenities include 24-hour concierge/security, state-of-the-art fitness centre, yoga room, indoor pool, hot tub, sauna, outdoor terrace with BBQs, party room, lounge, meeting room, theatre, and foosball/ping pong room. (id:24801)
Right At Home Realty
3209 - 3 Gloucester Street
Toronto, Ontario
Corner 2 Bedroom Suite With Floor-To-Ceiling Windows And Unobstructed South West Views,& One Locker! 9Ft Ceilings, Fully Integrated Kitchen Appliances, Front-Loading Washer/Dryer, Roller Blinds Through Out, Huge Balcony! Extra Bright High Ceiling Lobby & 24 Hrs Concierge, Only Steps To Wellesley Subway Stn, Tmu University, U Of T, Yorkville & Eaton Centre. (id:24801)
Bay Street Group Inc.
505 - 438 King Street W
Toronto, Ontario
Welcome to The Hudson, a condo surrounded by sophisticated restaurants, theatres, clubs, galleries and boutiques and only a 10 minute walk to Toronto Harbour and the Martin Goodman Trail. This West Facing Corner Suite Has A 2 Bedroom Split Plan Layout Which Has Function & Flow. 844 Sq Ft Of Open Concept Living Space, 9' Ceilings And Loads Of Natural Light. Parking & Locker Plus All Utilities Are Included. Excellent Amenities And A Meticulously Maintained Building With On Site Management. (id:24801)
Prompton Real Estate Services Corp.
720 - 12 Bonnycastle Street
Toronto, Ontario
Luxury Terrace Suite Is 545 SQ.FT | 1 Br + One Locker Is A Show Stopper | Upgraded B/I Appliances + Large Kitchen Island With Breakfast Bar | Wide Open Living + Dining Room | Master Bedroom Walks Out To Unobstructed Lake + City Views | Large Windows Throughout | Unlimited Internet Included | Quick Easy Access To Waterfront, Sugar Beach, George Brown College, Corus Entertainment, Loblaw, DVP + Gardiner Expressway + Much More (id:24801)
Skylette Marketing Realty Inc.


