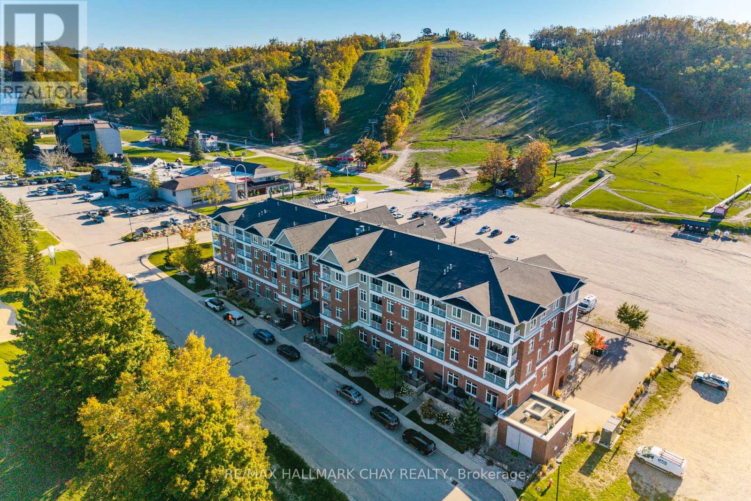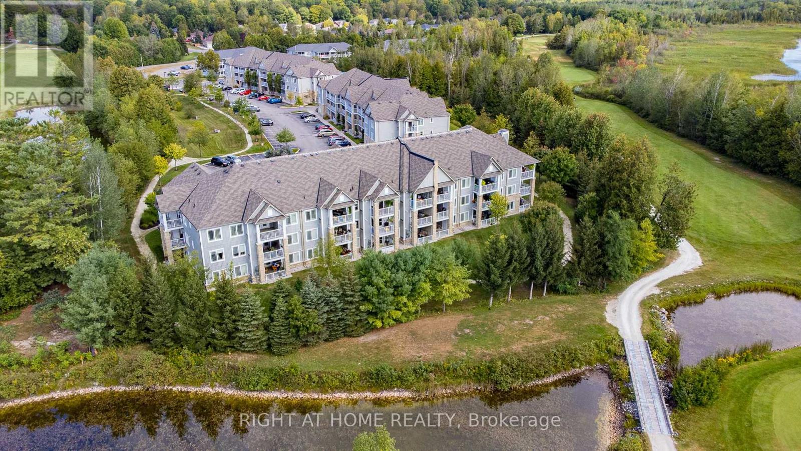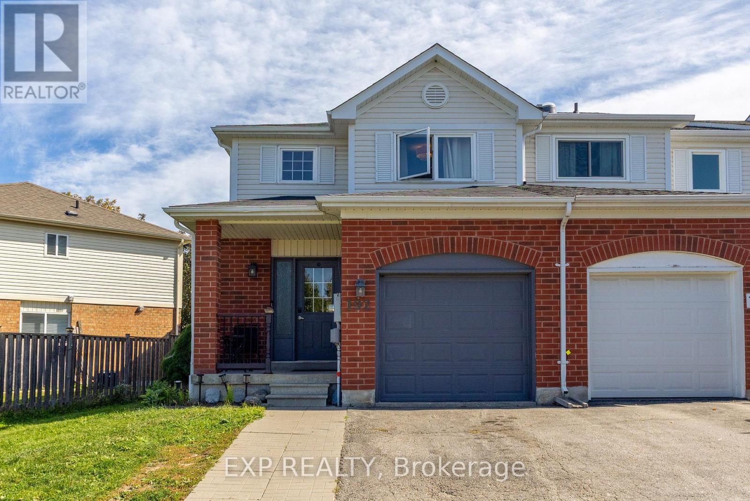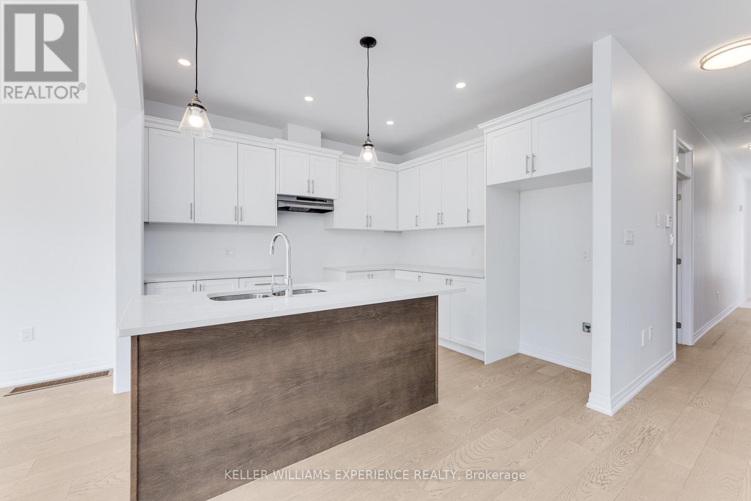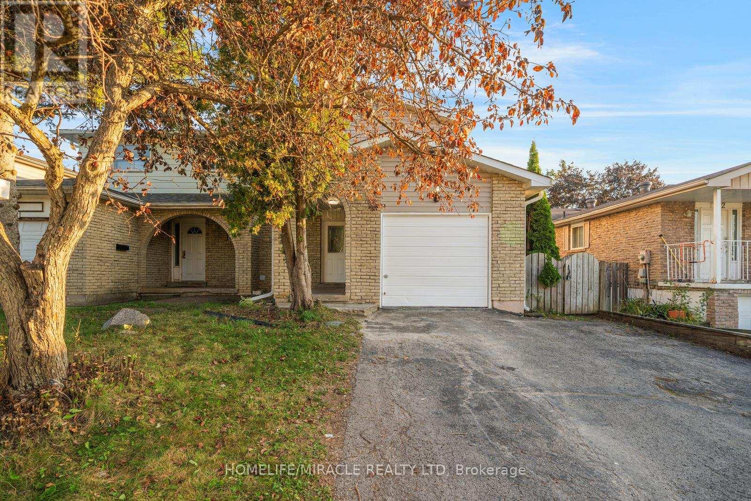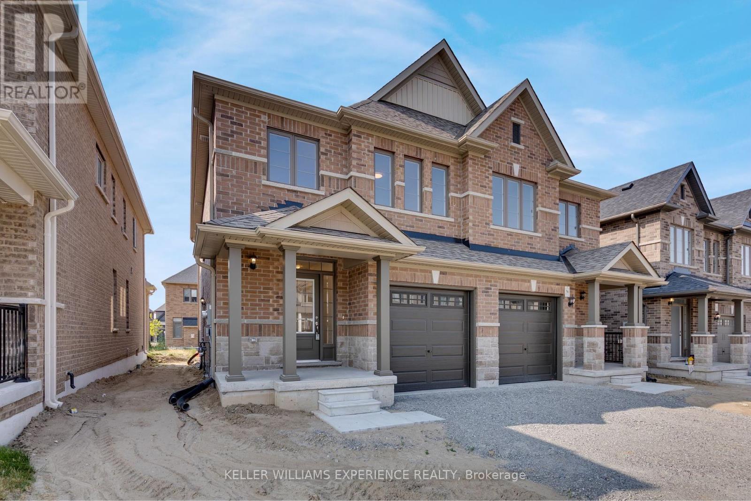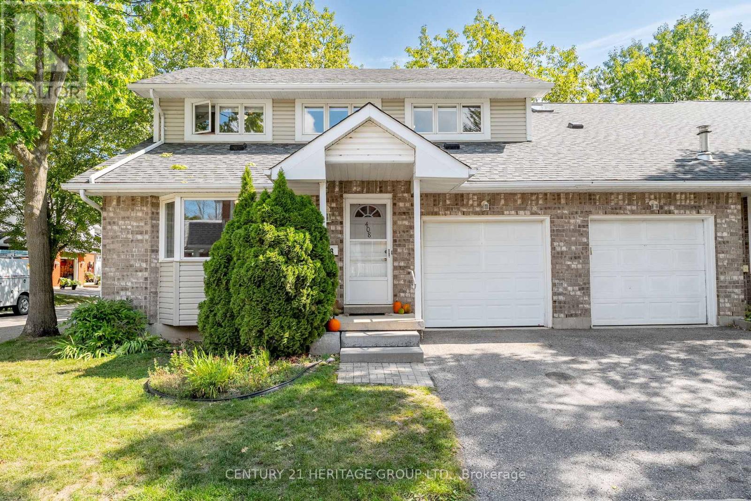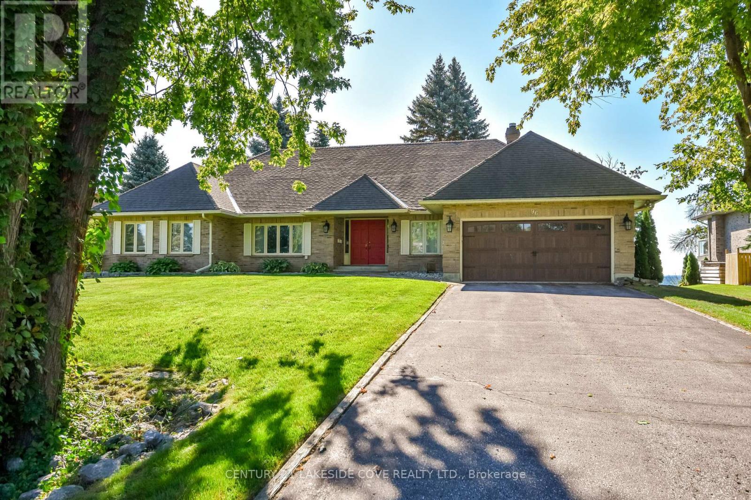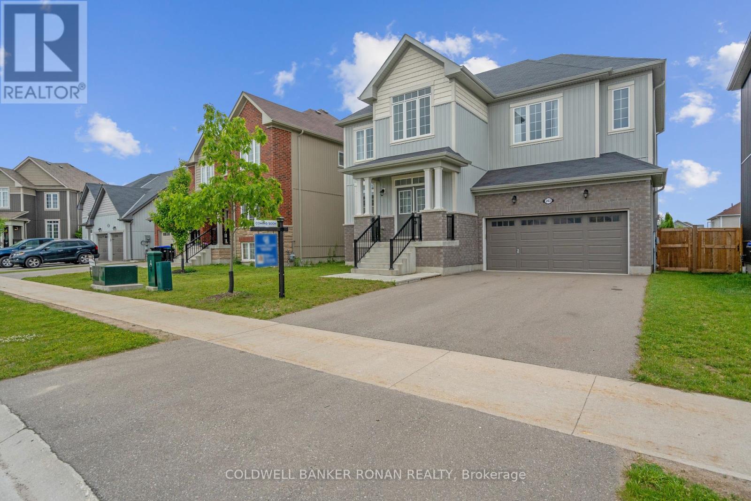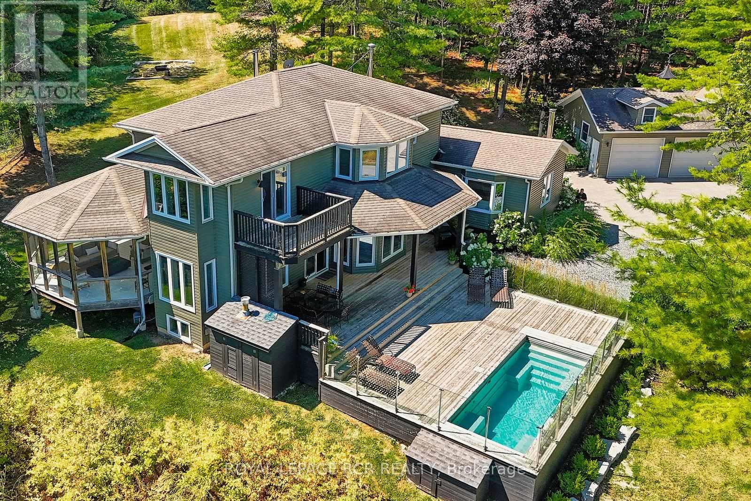207 - 40 Horseshoe Boulevard
Oro-Medonte, Ontario
Horseshoe Valley is a premier four-season destination, offering endless opportunities for recreation all year round. From skiing and snowshoeing to golfing, hiking, and cycling, this community is designed for those who love to stay active and connected to nature. Welcome to Unit 207 in Copeland House! This bright and modern condo features one bedroom plus a versatile den, two bathrooms, soaring nine-foot ceilings, and granite countertops that add a touch of elegance to the open-concept living space. A private balcony provides stunning views of the ski slopes, while the unit also includes one dedicated underground parking space and a private storage locker for added convenience. This home combines style, function, and resort-style amenities with all of Horseshoe Resort's offerings just steps from your door. Dining out, swimming or getting in a workout at the gym...it's all just a stroll away. Whether you're looking for a year-round residence or a recreational retreat, this property delivers the perfect balance of low-maintenance living and an active, resort-inspired lifestyle. (id:24801)
RE/MAX Hallmark Chay Realty
123 - 60 Mulligan Lane
Wasaga Beach, Ontario
~ PRICED TO SELL! MOTIVATED SELLER!... OVER $30,000 in renos, best views of Marlwood Golf Course, and STORAGE LOCKER! ~ Located within the traffic-calmed community of Marlwood Estates, this 2 bedroom, 2 full bathroom ground floor condo is ready for you to call it home, or maybe a home away from home. The recently updated kitchen with refaced cabinets, quartz waterfall countertop, and quartz backsplash also includes new pot lights, pendant lighting, and NEW light switches and receptacles. If you like to entertain, youll appreciate the open concept floor plan (POPCORN removed from living/dining room area!) with a walk-out to the large terrace with green space views in every direction. Can't stand propane BBQs? No problem. A direct hook-up to gas is ready to go. A private walking path around the complex is easily accessed just steps from your terrace. The primary bedroom can accommodate a king size bed and is one of few units in the complex with a walk-in closet and window in the ensuite bathroom. Speaking of bathrooms, both have been given a modern facelift with new tub, shower, vanities, tiling, and faucets. Add FRESH paint, NEW zebra blinds and pot lights throughout, NEW DOORS with modern hardware, and a recently serviced furnace/AC unit, and you have a turnkey dream condo that spells out worry-free living. By the way, a 5x5 STORAGE LOCKER is INCLUDED. No more worrying about limited storage space for your golf clubs, skis, and other bulky items. No-hassle condo life wouldn't be complete without your TWO (2) deeded parking spaces and the peace of mind of an exceptionally WELL-FUNDED reserve and reliable property managers who keep the buildings and grounds looking as sharp as they do. Book your showing today and see for yourself how condo life at Marlwood Condos just might be the lifestyle move you've been waiting for. (id:24801)
Right At Home Realty
192 Pickett Crescent
Barrie, Ontario
This End-Unit Townhouse Is Ideal For First-Time Buyers Or Those Seeking To Downsize. Featuring 1,310 Sq. Ft. Above Ground, With 3 Spacious Bedrooms, 3 Full Bathrooms, And A Finished Basement, This Home Delivers Comfort And Functionality. The Open-To-Above Foyer Welcomes You With A Feature Wall Decor, While The Main-Floor Laundry And Premium Quartz Countertops Provide Upscale Everyday Conveniences. Entertain Outdoors On The Expansive Deck, Enjoy The Privacy Of An Extra-Wide Lot, And Take Advantage Of The Direct Garage Entrance With Abundant Storage. Located In Family-Friendly Painswick North, With Easy Access To Transit, Hwy 400, GO Train Service, Shopping, And The Lake. Truly Move-In Ready. (id:24801)
Exp Realty
54 Sagewood Avenue
Barrie, Ontario
BRAND NEW AND A COMMUTER'S DREAM! Just 3 minutes to Barrie South GO and Highway 400, this move-in ready semi-detached by award-winning Deer Creek Fine Homes is part of the final completed inventory-no construction delays! Loaded with $20,000 in upgrades, this spacious 4-bedroom, 2.5-bath "Centennial Model" features a separate side entrance for potential income or in-law suite.The open-concept main floor showcases hardwood flooring, extra pot lights, oversized windows with transoms, and a modern kitchen with solid-surface counters and a large island. Upgrades continue with oak stairs and hardwood in the upper hallway.Located in Barrie's sought-after Copperhill community, you're minutes from Costco, Park Place, top schools, and just 10 minutes to Barrie's vibrant waterfront.Special incentives include a flexible deposit structure and potential HST rebate savings for qualified first-time buyers. Don't wait-book your private viewing today before the final homes sell out! (id:24801)
Keller Williams Experience Realty
100 Kozlov Street
Barrie, Ontario
Welcome to your dream home in Barrie! This beautifully renovated semi-detached gem offers 4+1 bedroom, 3 bathroom home, fully renovated from top to bottom with modern finishes and thoughtful upgrades. Step inside to find a freshly painted interior, brand new pot lights, elegant new stairs, and high-quality vinyl flooring that flows seamlessly throughout this carpet-free home. The spacious bedrooms feature large closets, with the master offering convenient his and hers closets, while the cottage-style finished basement provides the perfect cozy retreat for relaxing, entertaining, or working from home. This property also boasts brand new and recently upgraded appliances, including a washer, dryer, furnace, and heat pump, ensuring both style and efficiency. The fully fenced backyard is ideal for families and gatherings, adding to the homes charm and practicality. Nestled in a family-friendly neighborhood, this home is just a short walk to Moose Winooskis, FreshCo, Metro, Winners, Dollar Tree, RBC Bank, and more, with easy access to Highway 400 for commuters. Move-in ready and brimming with upgrades, this home truly combines comfort, convenience, and modern living. (id:24801)
Homelife/miracle Realty Ltd
58 Sagewood Avenue
Barrie, Ontario
Move-in ready and waiting for you! All remaining homes in this sought-after Barrie community are now completed inventory homes, perfect for quick closings. Welcome to The Georgian Model, a spacious semi-detached home built by award-winning Deer Creek Fine Homes, renowned for exceptional craftsmanship and for producing quality over quantity. Located just minutes from Costco, Park Place Shopping Centre, and only three minutes from Barrie South GO, this commuter-friendly location offers seamless access to Highway 400. Featuring three spacious bedrooms, two-and-a-half baths, an open-concept main floor with hardwood flooring, a large kitchen with a functional island, second-floor laundry, and oversized windows with transom finishes, this home is designed for style and comfort. Enjoy $20,000 in premium builder upgrades, including solid-surface kitchen countertops, oak stairs, hardwood in the upstairs hallway, extra pot lights, and a separate side entrance offering potential rental income. With special incentives including quick closings with no construction delays, a flexible deposit structure for added affordability, and the potential for qualified first-time buyers to benefit from substantial savings through the new HST rebate program, this home offers exceptional value. Set in a family-friendly neighbourhood within walking distance to schools and just 10 minutes to Barries waterfront shops and restaurants, this property perfectly blends urban convenience with a welcoming community feel. Don't miss your opportunity and book your private viewing today before our remaining inventory sells out! (id:24801)
Keller Williams Experience Realty
408 - 40 Museum Drive
Orillia, Ontario
PRICED TO SELL! Welcome to the lifestyle you have been waiting for in this beautifully maintained end-unit bungaloft located in Villages at Leacock. Offering over 1,700 sq. ft. of thoughtfully designed living space, it has everything you could want. From the spacious great room with massive vaulted ceilings to the sun-filled loft with flexible uses, this one has it all. You can choose a main floor primary bedroom or create a private retreat in the loft, complete with a 4-piece bath, bonus space, and a walk-in closet overlooking the great room. The loft also makes an amazing entertainment or office space. There are two large bedrooms on the main floor, one with a full ensuite bath featuring a walk-in tub/shower combination; the other with a big beautiful bay window. The kitchen offers ample cabinet and counter space and is open to the great room. Additional convenient features include main floor laundry, interior garage access, central vac, and a massive basement ready for your ideal design or storage. The straight stairs to the loft would make installing a chair lift a breeze. The condominium fees include Rogers cable/internet, private clubhouse access, snow removal, lawn care, and exterior maintenance. Conveniently located just steps from local restaurants, water views, walking trails, Tudhope Park, Lake Couchiching, public transit and all local amenities, this property beautifully combines comfort and lifestyle. SELLER IS WILLING TO PROFESSIONALLY REMOVE WALK-IN TUB AND REPLACE WITH STANDARD TUB PRIOR TO CLOSING. (id:24801)
Century 21 Heritage Group Ltd.
19 Constance Boulevard
Wasaga Beach, Ontario
This home is located steps from Georgian Bay on a quiet street. This home is unqiue in design offering different levels of living space. Primary bedroom is on main floor with a walk out to a private deck. Primary also offers a 5 piece ensuite and walk in closet. The eat in kitchen is a spacious and has a walk out to deck over looking the private yard. This floor also offers a powder room. The next level offers a grand living area with cathedral ceilings, gas fireplace, walk out to a front deck. Wall of windows and some unique transom windows allow bright light into this inviting space. The top level offers an office space and 2 generous sized bedrooms with vaulted ceilings. 4 pc bathroom on the upper level. The double sized garage has inside entry to the house and has been segregated into a studio in one of the bays. Can easily be used as a garage space if needed. The basement is unfinished with very high ceiling and big windows offering yet again another bright living space. Used as storage but can easily be made into a bedroom and recreation room if needed for more space. This home is interesting and has a great beach house vibe. Would make a great home or recreation property. (id:24801)
RE/MAX Hallmark Chay Realty
96 Bayshore Drive
Ramara, Ontario
Lake Simcoe 5,000 Sq. Ft. Waterfront Bungalow with Breathtaking Southern Views. Welcome to this stunning waterfront bungalow on the shores of Lake Simcoe, offering 100 feet of clean, clear shoreline. This beautifully maintained home features cathedral ceilings and an open-concept layout that seamlessly blends the gourmet kitchen, dining, and living areas perfect for both relaxed family living and stylish entertaining. The kitchen is a chef's dream, complete with granite countertops and a walkout to a spacious stone patio, ideal for family gatherings. The main floor includes 2 generously sized bedrooms, 3 bathrooms, convenient main floor laundry, and inside access from the attached garage. The fully finished lower level offers a spacious rec room with walkout access to the backyard and hot tub, your private retreat for relaxation. This level also includes a large bedroom, a 3-piece bathroom, ample storage, and a versatile bonus room that can serve as a media room, games room, or an additional bedroom for extended guests. Curb appeal abounds with manicured lawns, established low-maintenance gardens, and an inviting presence. Enjoy ultimate privacy, stunning sunsets, and a truly serene lakeside lifestyle. Don't miss this rare opportunity to own a piece of paradise on Lake Simcoe. Bayshore Village is a unique waterfront community located on the eastern shores of Lake Simcoe. Membership includes access to amenities such as golf, saltwater pool, pickle ball and tennis courts, cards, socials and more. ($1,100/2025) BVA & Bell Fibre Member (id:24801)
Century 21 Lakeside Cove Realty Ltd.
203 Roy Drive
Clearview, Ontario
Client RemarksWelcome to 203 Roy Drive, nestled in the picturesque Town of Stayner. This newly constructed The Glen layout by Zancor Homes is situated on a serene circular road.Offering over 2,800 square feet of elegantly designed living space, this bright and spacious home boasts FOUR bedrooms and FOUR bathrooms, making it ideal for a growing family!From cathedral ceilings and a stunning custom staircase to an open-concept layout, this home is designed to impress. Its perfect for both everyday living and entertaining. The home has been thoughtfully upgraded with 20x20 custom tiles throughout, sophisticated light fixtures, an oversized island with a striking waterfall countertop, and a walk-through butlers pantry. The modern custom kitchen flows seamlessly into the dining and family rooms, where a cozy fireplace sets the perfect atmosphere for family gatherings or entertaining friends.The second level features four generously sized bedrooms, including Jack-and-Jill bathrooms, providing ample space and convenience for family and guests alike. The laundry room is conveniently located on the upper level for maximum ease. The basement, currently unfinished with a roughed-in bathroom, offers a blank canvas to customize according to your future needs.Located in the charming and welcoming community of Stayner, this home is surrounded by excellent amenities, local events, and recreational activities. 203 Roy Drive is just steps away from the Stayner Community Centre, a park, and a baseball diamond. With its modern elegance, prime location, and tranquil surroundings, this home is a perfect setting for creating cherished family memories that will last a lifetime. (id:24801)
Coldwell Banker Ronan Realty
1614 Nottawasaga Concession Rd 10
Clearview, Ontario
Designed with entertaining in mind, this property showcases a custom deck with a luxury salt water infinity pool. Enjoy quiet mornings in the screened 3-season porch with gas fireplace, cozy evenings by one of two wood-burning fireplaces, or take in the panoramic views from nearly every room. The heated and insulated 3-car garage is ideal for year-round use, while cut trails offer a peaceful escape into nature. Recently replaced windows flood the interior with natural light, creating a warm and inviting atmosphere throughout. Additional highlights include a high-speed internet tower for reliable remote work, a spotless unfinished basement with future potential, and an unbeatable location just minutes from Blue Mountain, private ski clubs, golf courses, hiking trails, and Collingwood's shops and restaurants. (id:24801)
Royal LePage Rcr Realty
159 Franklin Trail
Barrie, Ontario
Stunning 4-Year New LEGAL DUPLEX 3,700+ Sq Ft of Upgraded Living Space! SPACIOUS LAYOUT: 6 beds, 5 baths, 10 ft ceilings, hardwood floors, pot lights, formal dining, and bright living room with gas fireplace. CHEF'S KITCHEN: Quartz counters, smart appliances, soft-close cabinets, island, butlers pantry, and walkout to fenced yard with deck, gazebo, and sprinkler system. UPPER LEVEL: 4 large bedrooms, including 2 primary suites with ensuite and walk-ins. Upper laundry with sink and storage. LEGAL BASEMENT: Separate entrance, 2 beds, full kitchen, laundry, and 3-piece bath ideal for income or extended family. ? TOP LOCATION: 2-car garage + 3 driveway spots. Near Hwy 400, Park Place, schools, trails, shopping, and downtown. New A/C & heat pump (2024). (id:24801)
Save Max Superstars


