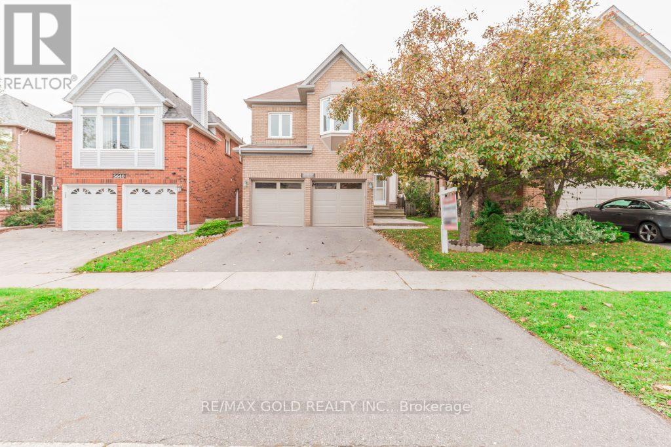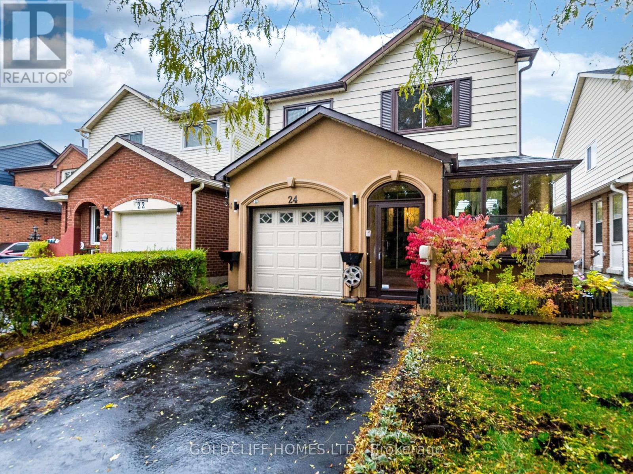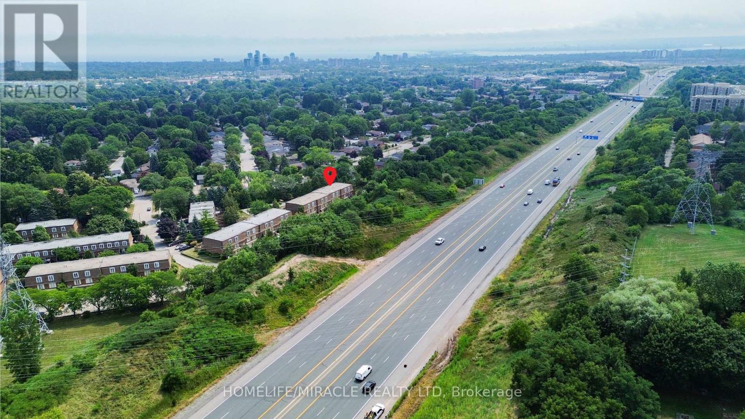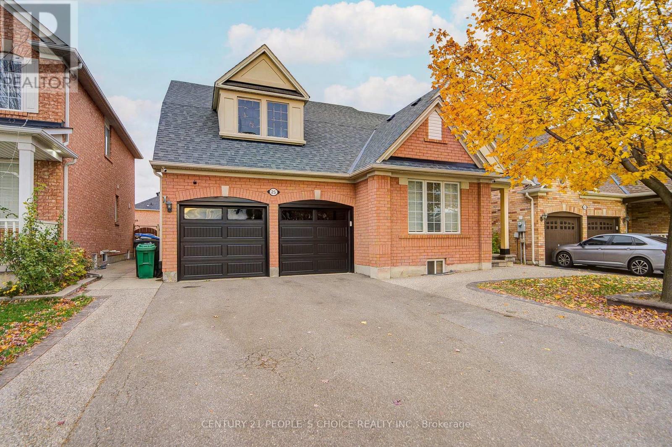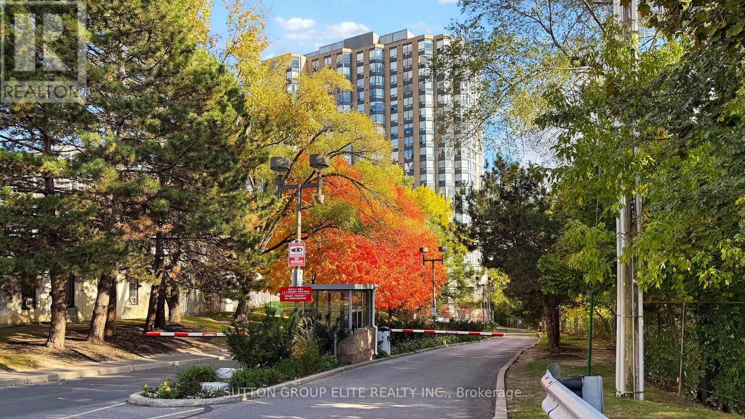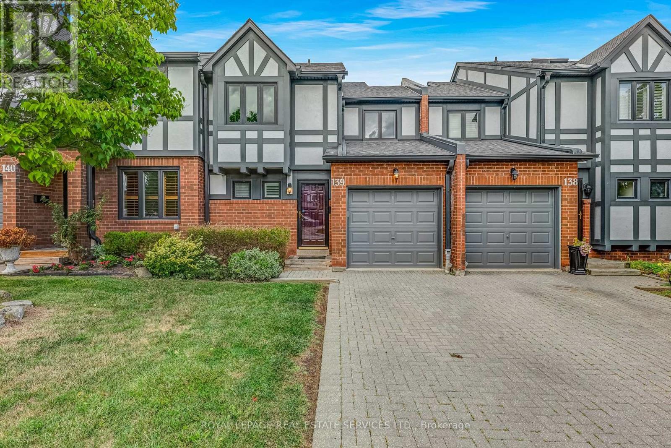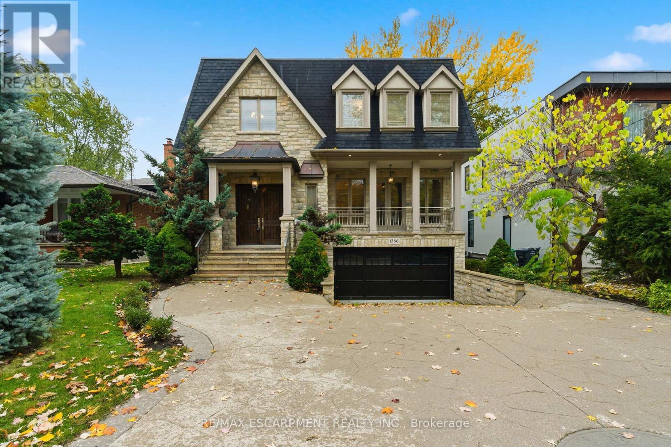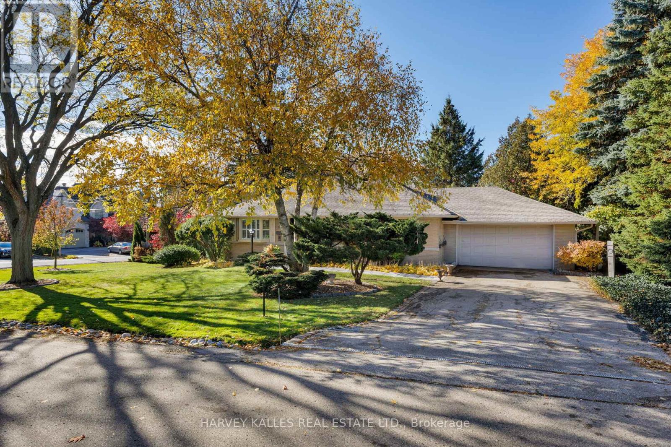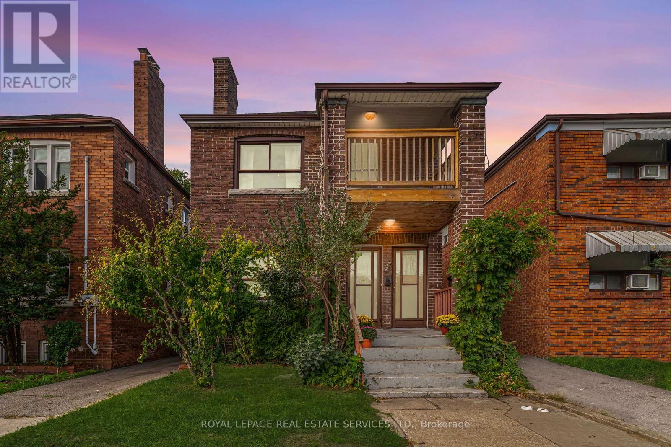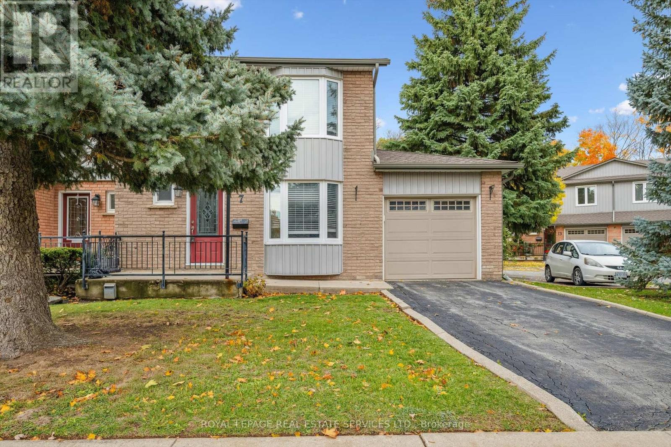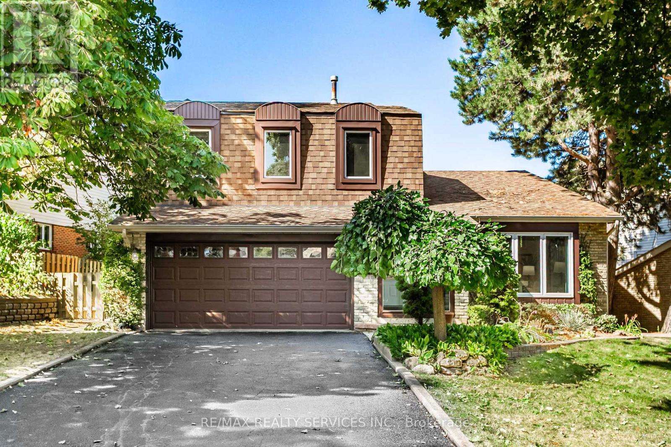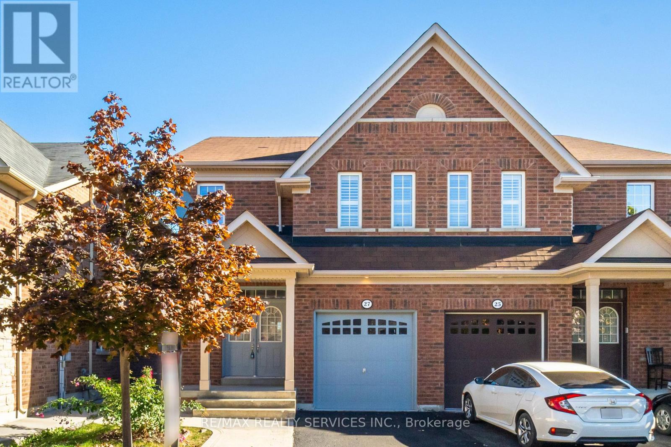5646 Bell Harbour Drive
Mississauga, Ontario
Welcome to this beautifully maintained 4-bedroom detached home in the highly sought-after Central Erin Mills community of Mississauga. Offering over 4,020 sq. ft. of total space-including approximately 2,680 sq. ft. on the main and upper floors and a 1,340 sq. ft. basement (as per MPAC)-this residence boasts spacious living and family rooms filled with abundant natural light and a modern, functional layout perfect for families and entertaining. The Kitchen features extended cabinetry, granite countertops, a large island with breakfast area, appliances, and stylish backsplash-ideal for culinary enthusiasts. Enjoy the formal dining space, Carpet free flooring on main and second floor with mix of Laminate and Hardwood flooring. The home offers convenient garage entry and a private huge backyard oasis perfect for summer gatherings and outdoor living. Located close to top-rated John Fraser schools, parks, shopping centers like Erin Mills Mall, GO Transit, hospitals, and major highways, this property provides easy access to everything Mississauga has to offer. Don't miss this rare opportunity to own a beautiful home in one of the city's most desirable neighborhoods. See yourself here! Old staged Pictures attached to MLS (id:24801)
RE/MAX Gold Realty Inc.
24 Rowe Court
Brampton, Ontario
Welcome to 24 Rowe Court - a great opportunity for first-time buyers and investors seeking exceptional value, comfort and space in a quiet court location. A double car-wide driveway and entrance to home from garage is practicality at its finest for growing families. A separate covered front porch, plenty of yard space and a deck are perfect for children, pets and summer bbq's. This home offers a spacious eat-in kitchen with separate family, living and dining rooms. Upper level boasts a large primary bedroom, two more generously sized bedrooms and a bright 4-piece bath. Finished lower level is ready to be an entertainer's cave with a versatile recreation room, a wet bar and a 3-piece bathroom. High value updates include roof shingles replaced and most windows replaced ~4yrs ago as per seller. Ideally located close to schools, parks, shopping, transit, Go station and all essential amenities making daily life a breeze. Home is linked from foundation. ** This is a linked property.** (id:24801)
Goldcliff Homes Ltd.
1548 Westminster Place
Burlington, Ontario
Welcome to a bright and spacious 3+1 bedroom condo townhouse nestled in a quiet, cul-de-sac (dead-end street) family-friendly Burlington complex. This home backs onto a serene green space with no rear neighbors and no neighbors in the front, offering rare privacy and a fully fenced, interlocked backyard - perfect for morning coffee, playtime, or relaxed entertaining. Inside, enjoy a well-maintained kitchen with a built-in dishwasher and plenty of storage space, a full-sized garage, and a layout that feels noticeably open and airy, with generously sized rooms that provide comfortable space for daily living. The home is filled with natural light, making every room feel bright and welcoming. The finished basement offers extra versatility as a 4th bedroom, home office, or guest suite. Located close to great schools, parks, shopping, GO Transit, and the QEW, this home delivers on both lifestyle and convenience. ( Basement not retrofit). Come experience the unique charm and setting of this special home. Some highlights: New central vacuum and parts installed in 2024,Backyard railing - Done in 2024, Backyard interlocking - Done in 2023,Backyard wooden fence is about 3 years old. A/C, furnace, and water heater owned. New water heater installed in Dec 2022. New flooring done on the main and upper floor Nov 2025. (id:24801)
Homelife/miracle Realty Ltd
25 Dwyer Drive
Brampton, Ontario
First time offered for sale! Welcome to this spacious and well-maintained family home at 25 Dwyer Dr, Brampton. Featuring 4+2 bedrooms and 6 washrooms, this home includes >>, each with built-in closets .The main floor offers a bright and functional layout with separate living and family rooms, perfect for everyday living and entertaining. Also come with office room on main floor The home also features a finished basement with a separate entrance and separate laundry, ideal for extended family or rental potential. Located in a highly sought-after neighborhood close to schools, parks, shopping, transit, and all major amenities. A rare opportunity-don't miss this beautifully kept home! :::: see virtual tour for more picturs ::::: (id:24801)
Century 21 People's Choice Realty Inc.
1707 - 3 Hickory Tree Road
Toronto, Ontario
Welcome home to this beautifully renovated 1-bedroom, 1-bathroom condo that blends comfort, style, and convenience. Every detail has been thoughtfully upgraded, featuring elegant ceramic tiles, modern laminate flooring, and exquisite finishes throughout. The bright, open layout creates a cozy yet sophisticated space you'll love coming home to. Enjoy a well-kept building with great amenities, nestled beside a picturesque park with a peaceful river stream and walking trails that connect right to your doorstep. The perfect place to relax, unwind, and enjoy nature ...all while being close to everything you need! (id:24801)
Sutton Group Elite Realty Inc.
139 - 3050 Orleans Road
Mississauga, Ontario
3+1 Bedrooms | 4 Bathrooms | Rare 2-Car Driveway + Garage. Move-in ready, this executive townhome stands out with its rare two-car driveway plus garage parking. Featuring 3 spacious bedrooms upstairs including a large primary suite with walk-in closet and ensuite plus a finished basement with a bedroom and full bath, ideal for extended family, teens seeking privacy, or even rental income potential.Recent interior upgrades (July 2024) include a renovated kitchen with new cabinets and backsplash, updated vanities in all bathrooms (except basement), pot lights on the main floor, upgraded smoke detectors, full interior painting, and a new washer/dryer. Hardwood floors, a sunken living room with wood-burning fireplace, and a private terrace add to the homes style and comfort. Condo updates provide peace of mind: new roof, eaves, downspouts, and soffit (2023), windows upgrade (Jan 2024), New Fence (2025), freshly painted garage and front doors (Fall 2024). Lawn maintenance and snow removal included. Situated in an unbeatable location, just minutes to Hwy 403, QEW, and 407, plus Costco, shopping, and everyday amenities. Walking distance to schools and parks makes this a perfect family-friendly setting.With 4 bathrooms, thoughtful updates, and rare parking, this home offers incredible value in a sought-after neighbourhood act quickly, as opportunities like this dont last. (id:24801)
Royal LePage Real Estate Services Ltd.
1366 Wilson Avenue
Mississauga, Ontario
Welcome to 1366 Wilson Avenue, a stunning European-inspired, traditional home located in the prestigious Mineola neighbourhood - one of Mississauga's most desirable communities, known for its mature trees, top-rated schools, and close proximity to Lake Ontario, beautiful parks, and the vibrant Port Credit Village. This custom-built masterpiece seamlessly blends timeless elegance with modern functionality, offering over 4,100 square feet of luxurious living space. The natural stone exterior and copper accents set the stage for the refined craftsmanship found throughout. Inside, soaring ceilings, white oak flooring, and intricate millwork create an atmosphere of sophistication and warmth. The main level features formal living and dining rooms, a chef-inspired kitchen with custom cabinetry, stone countertops, and a walkout to a private backyard oasis with a large deck and professional landscaping-perfect for entertaining or relaxation. Upstairs, the primary suite offers a spa-like ensuite, walk-in closet, and private balcony, complemented by three additional spacious bedrooms. The fully finished lower level includes heated floors and full in-law suite capabilities, featuring a second kitchen, recreation room, and separate walkout-ideal for multi-generational living or guest accommodations. Situated on a quiet, tree-lined street, this exceptional Mineola residence embodies European charm and timeless craftsmanship. Luxury certified. (id:24801)
RE/MAX Escarpment Realty Inc.
24 Cedarland Drive
Toronto, Ontario
No, you are not dreaming; this stunning detached ranch bungalow is a spacious, classic yet fully remodelled home located on a lush green lot in the enviable Princess-Rosethorn neighbourhood - and it really could be yours. The corner lot is both south- and west-facing, and anyone with a green thumb knows what that means: your flowerbeds and herb gardens will absolutely thrive!If you love to garden, you've just found your ultimate paradise. If you don't, you can simply enjoy the glorious landscaping that's already in place and done for you.Inside, this meticulously maintained home features 3+2 bedrooms and 2 bathrooms. One of the best things about the layout is what only bungalows can offer - everything you need conveniently on the same level.Go from the bright and beautiful kitchen to the bedrooms overflowing with sunshine to the light-filled living room (we're not kidding - this house shines bright like a diamond with all the natural light it offers) - all without having to trek up or down stairs. Fresh new paint and light fixtures enhance the modern ambiance. Thanks to an addition, there's even more living space to love. And yet, we just can't stop talking about the outside. A fully-fenced yard and plenty of trees provide the utmost privacy. It feels like living in a world created just for you. Or you can invite your closest friends and family to enjoy it all. If you want to.If you love your creature comforts, beautiful surroundings inside and out, absolute privacy, and convenient access to schools, parks, and great shopping, don't wait another minute. (id:24801)
Harvey Kalles Real Estate Ltd.
492 Jane Street
Toronto, Ontario
Attention Renovators, Investors, and Multi-Generational Families.This purpose-built duplex is a rare find. Whether you're looking to renovate, invest, or create a multi-generational home, this large detached property is brimming with potential, offering 2 spacious 2-bedroom units, each with separate front and rear entrances. Separately metered electric, heat, and hot water- making it ideal for rental income or shared family living. The 2 car garage provides ample parking, and the unfinished basement offers untapped potential for added living space, storage, or future development. Owned by the same family for over 50 years, this solid home is conveniently located in Upper Bloor West Village, just steps to shopping, restaurants (Queen Marguerita Pizza, Mad Mexican and more)TTC, schools, and the scenic Humber River parkland/trails. Bring your imagination and make it your own! (id:24801)
Royal LePage Real Estate Services Ltd.
7 - 1241 Mccraney Street E
Oakville, Ontario
MATURE COLLEGE PARK! PRIVATE ENCLAVE OF 16 EXCLUSIVE TOWNHOMES BACKING ONTO McCRANEY VALLEY TRAIL! PREMIUM END-UNIT CONDOMINIUM TOWNHOME SURROUNDED BY PARKS AND NATURE TRAILS! This sought-after family-friendly community is within walking distance of Montclair Public School, St. Michael Catholic Elementary School, White Oaks Secondary School, Sheridan College, and Oakville Place. This well-designed townhome features a spacious main level offering a dining room that is open to the living room with a woodburning fireplace ("as is" condition) and a sliding door walkout to the patio, plus an updated kitchen equipped with stainless steel appliances, pantry, and bright breakfast nook. Upstairs you'll find an oversized primary bedroom with a walk-in closet and two-piece ensuite, two additional bedrooms, and a four-piece main bathroom. The partially finished basement offers a generous recreation room, laundry/utility room, and an abundance of storage space. Additional highlights include hardwood flooring throughout the living and dining areas, bay windows in the kitchen, living room, and primary bedroom, an attached garage with access to the backyard, and new decorative privacy screens at the side of the property to be installed by the condominium corporation. The monthly condominium fee of $635.53 covers building insurance, water, landscaping, snow removal, and parking. With easy access to public transit, the GO Train, and major highways, commuting is a breeze. Close to essential amenities yet nestled in a peaceful natural setting, this property offers the perfect blend of lifestyle, comfort, and convenience - an opportunity not to be missed. (some images contain virtual staging) (id:24801)
Royal LePage Real Estate Services Ltd.
16 Marchmount Crescent
Brampton, Ontario
**OPEN HOUSE SATURDAY 2-4 PM** Spacious 5-Level Back Split in Central Park! Welcome to 16 Marchmount Crescent, a rarely offered detached home lovingly maintained by the original family in one of Brampton's most sought-after neighbourhoods. Offering over 2,000 sq. ft. of living space, this home features 4 spacious bedrooms, 3 bathrooms, and parking for 6 vehicles-perfect for growing families or multi-generational living. The open-concept design with vaulted ceilings creates a bright, airy feel throughout. The modern kitchen overlooks a cozy family room with a wood-burning fireplace and walkout to a private, fully fenced backyard surrounded by mature trees-ideal for relaxing or entertaining. The primary suite offers a walk-in closet and ensuite, while additional bedrooms provide plenty of flexibility for family or guests. Enjoy thoughtful touches like an in-floor laundry chute, fresh paint, and updated lighting. Major updates include roof (2015), furnace (2015), and windows (2021) for peace of mind. Nestled on a quiet crescent just steps to parks, schools, shopping, and transit, this home combines comfort, location, and lasting value. A true gem-book your private tour today and fall in love with everything 16 Marchmount Crescent has to offer! (id:24801)
RE/MAX Realty Services Inc.
27 Sussexvale Drive
Brampton, Ontario
Beautifully Upgraded Semi-Detached Home on Ravine Lot! Freshly painted 3-bedroom semi-detached home situated on a premium ravine lot, featuring a professionally finished basement-perfect for entertainment or a home theatre.Step through the double door entry into a bright and spacious layout with 9-foot ceilings on the main floor and upgraded dark-stained hardwood floors and staircase. The inviting great room boasts a cozy gas fireplace, ideal for relaxing evenings.The modern upgraded kitchen features built-in stainless steel appliances, quartz countertops, designer backsplash, and a breakfast bar-a chef's delight!Upstairs, the large primary bedroom includes a 4-piece ensuite and ample closet space. All bedrooms are wired for internet and cable, ensuring convenience for today's connected lifestyle.The exterior offers an extended driveway for two-car parking, concrete walkways around the house and backyard, and California shutters throughout.Located in a high-demand neighborhood, close to top-rated schools, shopping malls, parks, and major highways-this home combines luxury, comfort, and convenience! (id:24801)
RE/MAX Realty Services Inc.


