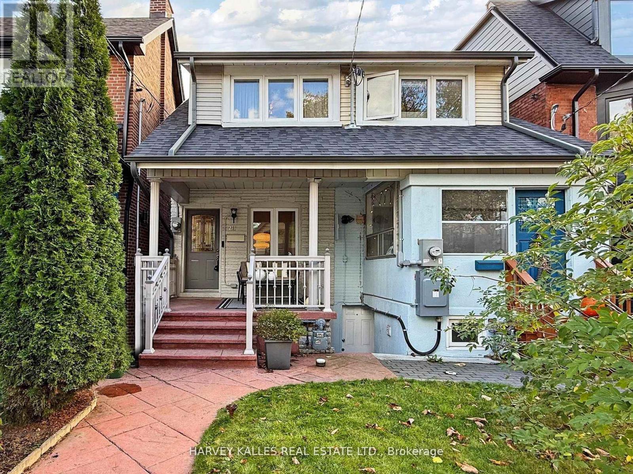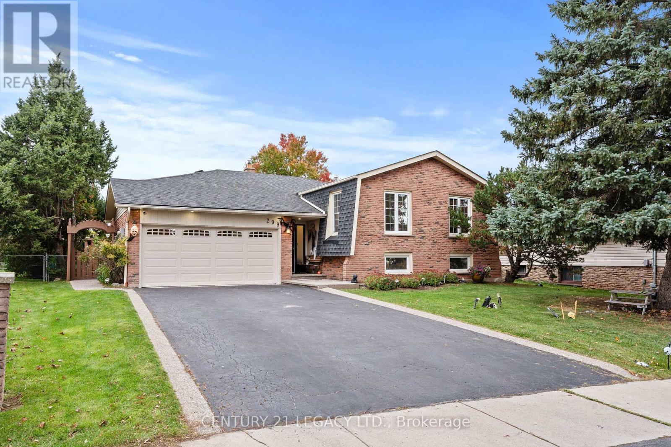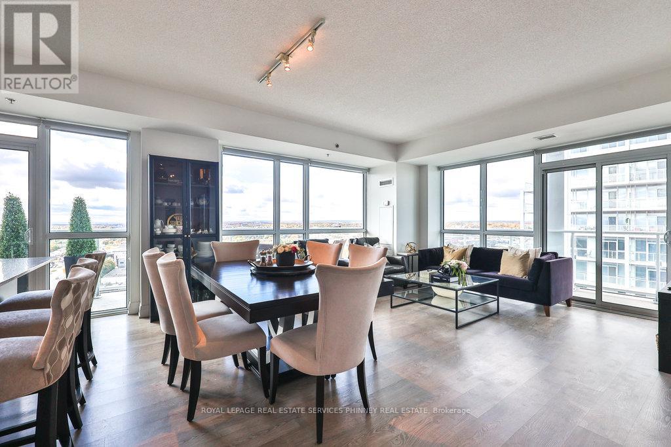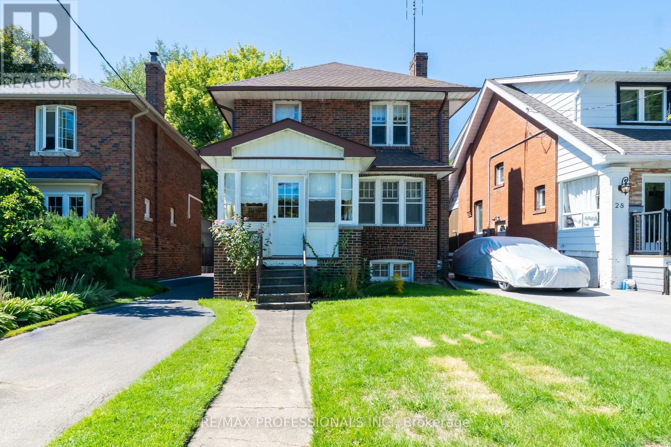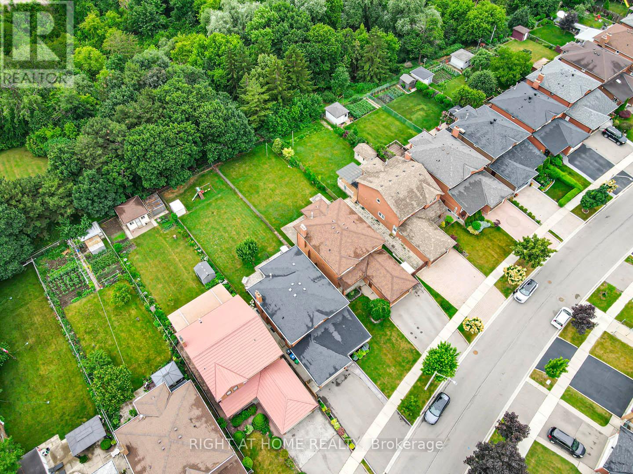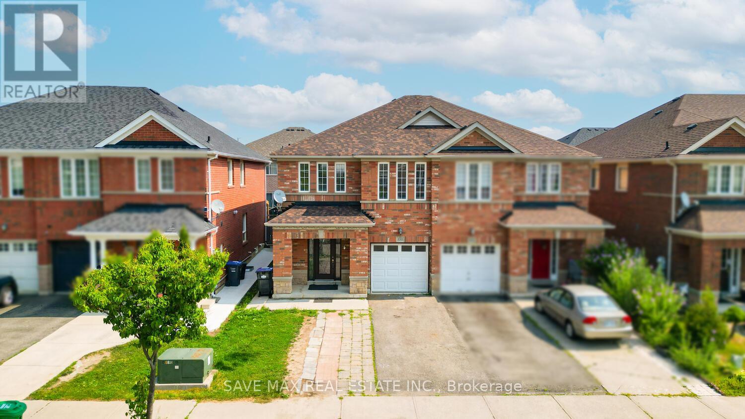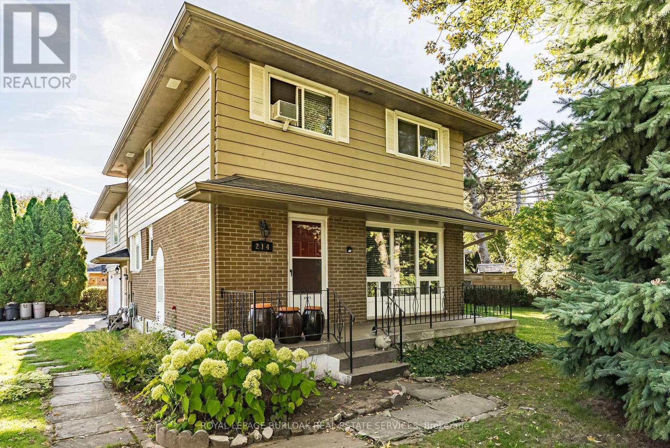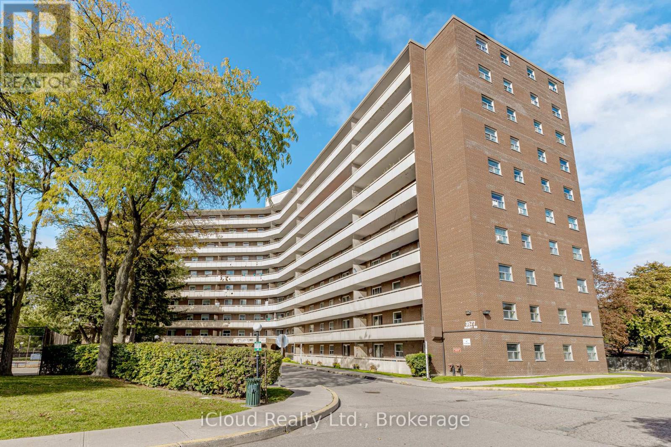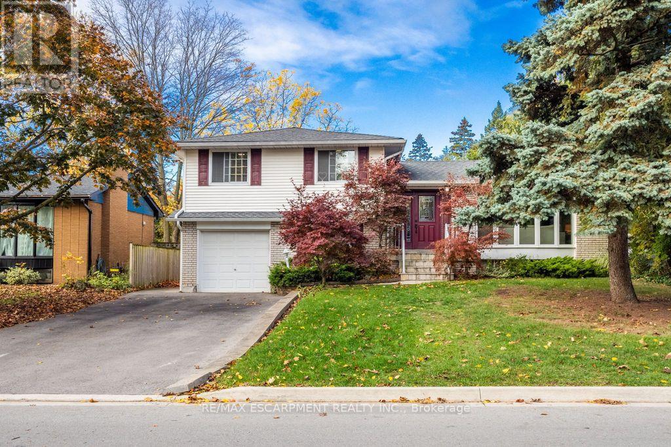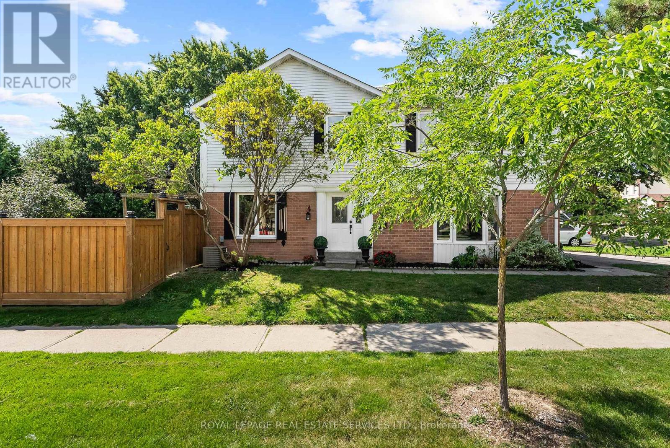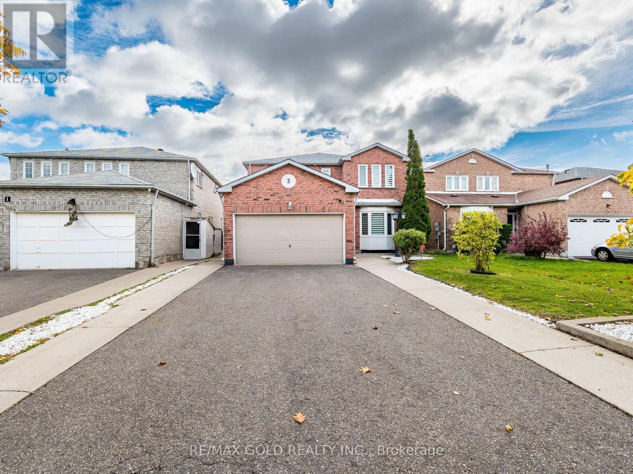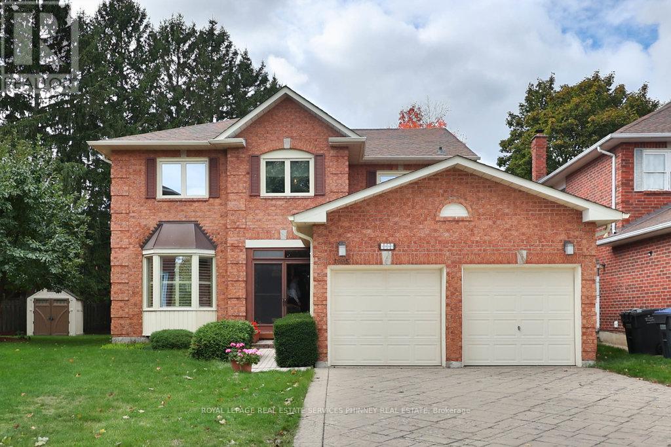211 Rosemount Avenue
Toronto, Ontario
Welcome to 211 Rosemount Ave, a bright, move-in-ready gem in the heart of Corso Italia. This updated 3 bed, 2 bath home features a spacious living room, formal dining area, a modern kitchen with quality appliances and direct walkout to a sunny south-facing deck and backyard oasis. Enjoy all-day natural light and golden-hour evenings from the inviting front porch or head out to explore the parks, cafes, and restaurants of St. Clair West, just steps away. Upstairs, three inviting bedrooms provide a peaceful retreat as well as a recently renovated bathroom with contemporary finishes and jacuzzi tub. The finished lower level offers a versatile rec room that adds even more flexible living space, perfect for a family room, gym, home office or guest suite. A detached garage via the laneway provides private parking and there is additional storage space under the deck. This home checks all the boxes and offers comfort, style, and peace of mind. Surrounded by great neighbours and young families, excellent schools and nearby grocery stores, 211 Rosemount Ave blends the warmth of community living with the vibrant energy of the city, truly the best of both worlds. (id:24801)
Harvey Kalles Real Estate Ltd.
299 Pinegrove Road
Oakville, Ontario
Nestled in South Oakville's prestigious enclave of multi-million-dollar homes, this impeccably maintained 5+1 bedroom raised bungalow offers nearly 2900 sq. ft. of bright, inviting living space on an extra-deep 54 x 115 x 224 x 175 ft. lot (0.38 acres / 17,000 sq. ft.)-ideal for a growing family or a future custom build. Highlights include a sun-filled kitchen with a skylight, a spacious family room addition, and a walkout lower level with a fireplace and in-law suite potential. Step into your own private oasis-an expansive, beautifully landscaped backyard featuring a newly painted patio and a large gazebo, perfect for entertaining or enjoying peaceful evenings outdoors. The property also includes a deck, a new shed on a concrete pad, and parking for up to six vehicles. Conveniently located near top-rated schools, Kerr Village, Downtown Oakville, and the lake. (id:24801)
Century 21 Legacy Ltd.
1709 - 55 Speers Road
Oakville, Ontario
Spectacular 1,305 sqft+ Corner Condo with Two Balconies & Premium Upgrades -Experience the very best of luxury condo living in this spectacular and spacious 2-bedroom, 2-bathroom corner suite-a rare gem located in one of Oakville's most desirable communities.This beautifully maintained residence offers the perfect blend of style, comfort, and convenience, featuring a storage locker and two premium parking spaces located just steps from your entry door.Step outside and enjoy the outdoors from your expansive wrap-around balcony, ideal for entertaining or relaxing, or retreat to your private balcony off the primary bedroom-the perfect spot for morning coffee or peaceful evening sunsets. This corner suite faces west with a southern view of Lake Ontario, filling the space with natural light and scenic beauty.Inside, you'll find 9-foot ceilings, floor-to-ceiling windows, upgraded flooring thought out. An open, airy layout that's both elegant and functional. The modern kitchen features dark cabinetry with custom pullouts, dual garbage bins, a spice drawer, pot drawers, and upgraded stainless steel Whirlpool and Bosch appliances. Granite countertops and a glass tile backsplash add the perfect finishing touch.The primary bedroom suite includes two closets-one a walk-in with built-in organizers, and the other with an upgraded mirrored door-plus a luxurious ensuite with contemporary grey tiles and sleek white finishes. The guest bedroom offers a large walk-in closet, and the in-suite laundry features an upgraded washer and dryer for everyday convenience.Additional highlights include modern roll-down blinds, custom floor-to-ceiling blackout drapery, and upgraded light fixtures and chandelier, all enhancing the home's refined, contemporary appeal.Residents enjoy resort style amenities includingIndoor pool, hot tub, cold plunge pool, and sauna, Fully equipped fitness centre with yoga and Pilates room, Rooftop patio with BBQs, fireplace, outdoor TV, and lounge seating. (id:24801)
Royal LePage Real Estate Services Phinney Real Estate
24 Queens Avenue
Toronto, Ontario
Opportunity knocks at 24 Queens Ave - a 4 Bedroom home in Old Mimico with a ton of Character and Charm. This Detached, 2-storey, solid brick home sits on an incredible 34 x 134 foot lot, features a 4+ car private driveway and is located directly across the street from Vimy Ridge Parkette and War Memorial (a protected and Historic site), and steps to The Lakeshore with close access to Lake Ontario. The home features original hardwood flooring throughout, 4 great size upper-level bedrooms, elegant dining and living room with original solid-oak wainscoting, staircase, trim and french doors! - ready for your to restore this original elegant charm! The home also features an enclosed front porch, separate/side door entrance with access to large/full unfinished basement- potential for creating a separate apartment/additional living space. *Updated/newer roof* Well maintained home- been in the same family for over 75 years! The large backyard has a ton of potential- create your own oasis or potential to construct a large garage/ garden suite or both! Opportunities are endless. Old Mimico- one of Toronto's most historic communities. Steps to TTC transit/ close to Mimico GO Station and nearby schools and parks. Quick access to Gardiner/QEW. Walk along the Lakeshore with all of the amenities you need - shops, eateries and much more. Take the virtual tour! (some photos virtually staged) (id:24801)
RE/MAX Professionals Inc.
3070 Nawbrook Road
Mississauga, Ontario
176 ft deep Heavily Forested Ravine Lot!!! 3200 square feet of living space! 4 bedroom w/ 3 Full bathrooms and 1 half bath! Double Car garage! Large Family sized eat -in kitchen! Highly rated Glen Forest School District! Basement with separate entry! Located in a quiet secluded pocket of only 4 streets! Enjoy unbeatable convenience: walk to Costco, Walmart, and a wide range of shops and restaurants. Commuting is a breeze with Highway 427 and the QEW less than 5 minutes away, and Kipling Subway Station just a 10-minute drive. This is a unique chance to own a property with size, privacy, and location. don't miss out! (id:24801)
Right At Home Realty
100 Bushmill Circle
Brampton, Ontario
Absolute Show Stopper Beautiful Semi Detached House, Freshly Panted In One Of The Demanding Neighborhood In Fletcher's Meadow Area In Brampton. Immaculate 3 Bedroom Home W 3 Washroom, Sep Living/Family Room, Great Spacious Layout W Open Concept Kitchen, Breakfast Area W W/O To Yard. No Carpet On Main Floor As Well As On 2nd Floor, 2nd Floor Boost Good Size Rooms, Master W Walk/In Closet & 4 Pc Ensuite, Space For Office 2nd Floor, Extended Driveway, Direct Access To Garage, Close To Shopping, Schools, Gas Station, Tim Horton, Cassie Campbell Community Center And Mount Pleasant Go Train Station. (id:24801)
Save Max Real Estate Inc.
214 Vance Drive
Oakville, Ontario
A rare and remarkable opportunity awaits in Bronte, one of Oakville's most prestigious and highly coveted neighbourhoods. This spacious lot presents endless potential for families, investors, custom home builders, or anyone dreaming of creating a signature residence. Fabulous layout featuring a large family room, dining room right off of the kitchen, with an even larger living room above the garage, perfect for extra living space or a home office! Also has four bedrooms, perfect for larger families, as well as a finished basement. Beautifully private yard lined with cedars and tall trees, a lovely backyard retreat! Surrounded by luxury homes, the property is ideal for renovation, redevelopment or for designing a personalized dream home. With its generous dimensions and prime location, you have the flexibility to build exactly what you envision. Enjoy the convenience of being close to top-rated schools, beautiful parks, shopping, the lakefront, and major highways. Don't miss this rare chance to invest, build, and create in Oakville's thriving Bronte luxury market. (id:24801)
Royal LePage Burloak Real Estate Services
502 - 3577 Derry Road E
Mississauga, Ontario
**Immaculately Kept** Move in Ready, Great Size : 3 Bedrooms, 2 Full Washrooms, Desirable Functional Size Great Room: Living, Dining Kitchen Area with New Flooring: W/O to Long Balcony adds Outer Space Showing Great Views of East Toronto, Hwy 427. Open Concept Kitchen with Granite Countertops, Center Island; Good Sized Kitchen with High-End SS Appliances New Counter Depth DD Wi-Fi 36' SS Fridge (2025) W/ ice and Water Dispenser, Autofill Pitcher, SS Stove 2024, Built in SS Microwave, Dishwasher. Ensuite Laundry W/ Front Load Washer/Dryer. Highly Sought After Area In Mississauga; Recently Upgraded N/ Paint, New Living Area Floors New Light Fixtures, New Replaced Windows and Patio Door. Many Common Element Amenities Include Outdoor Pool, Party Rm, Kids Play Rm, Saunas For Men and Women Separately. Minutes to Westwood Mall, Hwy 427, 401, Malton Go, Transit, Ample Visitor Parking, Don't Miss It!! Schedule Viewing today. (id:24801)
Icloud Realty Ltd.
5119 Cherryhill Crescent
Burlington, Ontario
Welcome to your dream home in South East Burlington. Location, location, 60 x 140 ft lot on ravine backing onto Appleby Creek. Fully fenced. This 4-level back split has 4 bedrooms and 2.5 bathrooms built in 1963, all copper wiring and updated plumbing. There is a 2-storey addition in 1992 with no basement, 2 bedrooms 2 full bathrooms, intended to be an in-law suite, seamlessly enhances living, connected, sharing the laundry room. Unique 2 homes! Total 6 bedrooms and 4.5 bathrooms. #1 home is 4 level side split with 4 bedrooms and 2.5 bathrooms and a crawl space. This eat in kitchen has been refaced in 2024 with quartz counter, sink, taps and lighting. There is a door to access the concrete patio deck and pool and barbeque with natural gas hookup. There are 2 fireplaces, wood burning (never used) and gas insert in the basement. Original oak hardwood flooring has been lovingly cared for. Main Floor living/dining room both have windows just installed, the huge bay window lets the sunshine in. Primary bedroom has a huge closet with 4-piece en-suite bathroom. The other bedrooms can access the gorgeous renovated main bathroom with pedestal soaker tub and separate glassed-in shower. Family room in basement has a 2-piece bathroom, crawl space storage, a workshop with bench and access to backyard with walk up stairs. #2 home is attached with incredible views of the backyard oasis from every window. There are 2 bedrooms, 2 full bathrooms, one has whirlpool bath, the second has a walk in shower with seat. Eat in kitchen sparkles with shaker style white cabinets (2022) quartz counters, and newer laminate plank floors. Access door to insulated garage and mudroom with storage and washer dryer shared to both houses. A sliding glass door to backyard and pool (liner 2024) hot tub (as is), patio with decks (2020), roof (2017), asphalt driveway (2023) and walkways redone. Ideal home business or in-law set up. Your dream has come true, looking for a two-family home. You found it! (id:24801)
RE/MAX Escarpment Realty Inc.
2 Mangrove Road
Brampton, Ontario
LOCATION! LOCATION! LOCATION! Welcome to 2 Mangrove Road, a rare corner-lot detached home in a highly desirable and quiet neighborhood. This well-kept property sits on a well maintained lot and offers a bright, spacious functional layout with no carpet throughout. The main floor boasts an open-concept dining area with a large picture window, a spacious living room with a gas fireplace, and an upgraded kitchen with ample storage, a center island, and direct walk-out to the backyard perfect for family gatherings and entertaining. A solid oak staircase leads to the upper level, where you'll find a private primary suite with a walk-in closet and an ensuite bathroom, plus two generously sized bedrooms ideal for kids, guests, or a home office. Enjoy the outdoor space with a deep backyard offering plenty of potential for gardening or play. Located close to schools, trails, grocery stores, and everyday conveniences, this is the ideal family home with investment upside. Move-in ready and full of potential! (id:24801)
Royal LePage Real Estate Services Ltd.
3 Hawkway Court
Brampton, Ontario
*~ Wow Is The Only Word To Describe This Great! Wow This Is A Must See, An Absolute Show Stopper!!! A Beautiful 4+1 Bedroom Fully Detached All-Brick Home That Truly Has It All! One (1) Bedroom **Legal Basement Apartment With Separate Side Entrance ! Offering An Impressive 2212 Sqft As Per Mpac , This Gem Delivers Both Space And Functionality For The Modern Family ! Extensively Renovated , Gleaming Hardwood Floors Flow Throughout The Main And 2nd Floor, Which Features A Separate Living Room And Family Room Ideal For Hosting Guests Or Enjoying Quiet Family Time! The Chefs Kitchen Is A True Centrepiece , Boasting Granite Countertops, A Breakfast Bar, And Ample Cabinetry Perfect For Meal Prep And Entertaining! The Second Floor Offers Four Spacious Bedrooms With Loft For Entertainment . Each With Generous Closet Space And Bright Natural Light! The Master Suite Includes A Private Ensuite, Making It A Comfortable Retreat After A Long Day! The Home Also Includes A Fully Finished 1 Bedroom Legal Basement Apartment With A Legal Builders Separate Side Entrance A Great Option For Rental Potential, Extended Family Or Rental Income ((( $1500 Rental Income From Day#1 Tenant Willing To Stay ))) The Backyard Offers A Private And Peaceful Outdoor Space, Perfect For Summer BBQs And Family Gatherings! Located In A Family-Friendly Neighbourhood Close To Parks, Schools, Transit, Hwy 407, And All Amenities, And The Property Has Been Thoughtfully Maintained Premium Concrete Driveway For Eight ( 8 ) Car Parking, Side Yards, And Backyard For Durable, Low-Maintenance Outdoor Living! Enclosed Front Glass Porch For Year-Round Enjoyment And Weather Protection! This Home Has Been Lovingly Maintained And Is Truly Move-In Ready ! Don't Miss This Fantastic Opportunity To Own A Spacious And Elegant Home That Checks All The Boxes ! (id:24801)
RE/MAX Gold Realty Inc.
1995 Pitagora Court
Mississauga, Ontario
Nestled on a peaceful, family-friendly court in prestigious Sherwood Forrest, this stunning 4-bedroom home blends elegance, comfort, and functionality.The sun-filled living and dining rooms feature rich hardwood floors and California shutters, creating a warm, inviting space for gatherings. The updated eat-in kitchen offers granite countertops and backsplash, stainless steel appliances including a double oven and range hood, custom cabinetry, and a spacious breakfast area with walk-out to a private deck-perfect for morning coffee or entertaining.The impressive 28-foot-wide family room showcases hardwood floors, a cozy gas fireplace with a refaced stone, and a versatile office nook. If desired, a wall can be added to create a private main-floor office as per the original builder's plan. A stylish 2-piece powder room and convenient main-floor laundry with Bosch washer and dryer complete the main level. Upstairs, the expansive primary retreat features double-door entry, a serene sitting area, built-in bookcase, custom walk-in closet, and a 7-piece ensuite. Three additional bedrooms with hardwood floors share a 5-piece bath with double sinks.The finished basement adds valuable living space with a recreation area, wet bar, 3-piece bathroom, cold cellar, and a flexible room ideal for a 5th bedroom or office. Curb appeal abounds with an all-brick exterior, patterned concrete driveway, interlocking walkway, covered double-door entrance, and a large pie-shaped lot. Ideally located near top-rated schools, parks, trails, shopping, highways, restaurants, U of T Mississauga, and Clarkson GO Station-this home offers the lifestyle your family deserves. (id:24801)
Royal LePage Real Estate Services Phinney Real Estate


