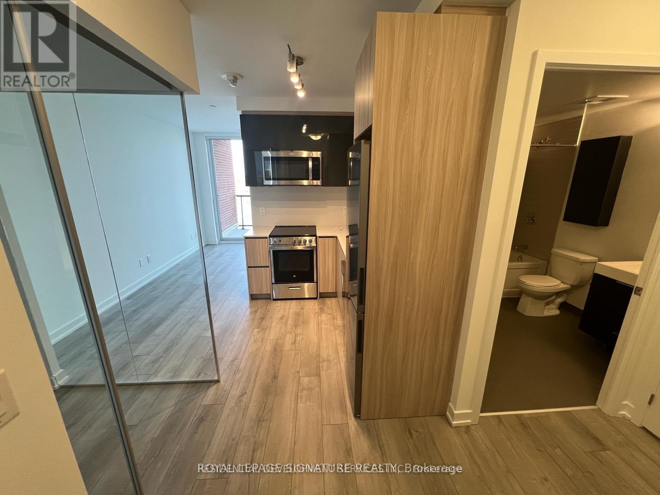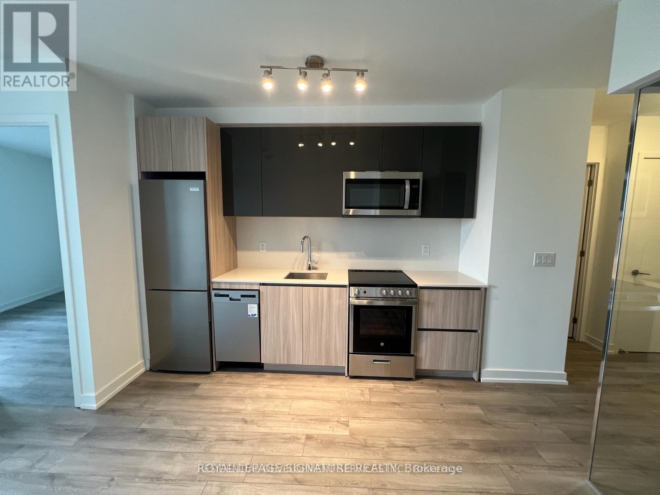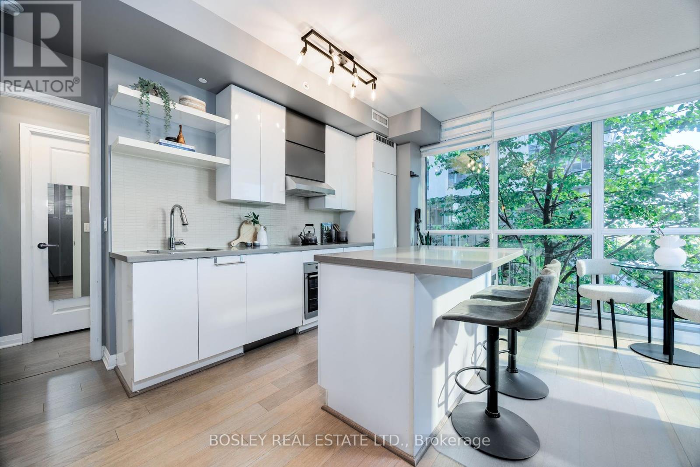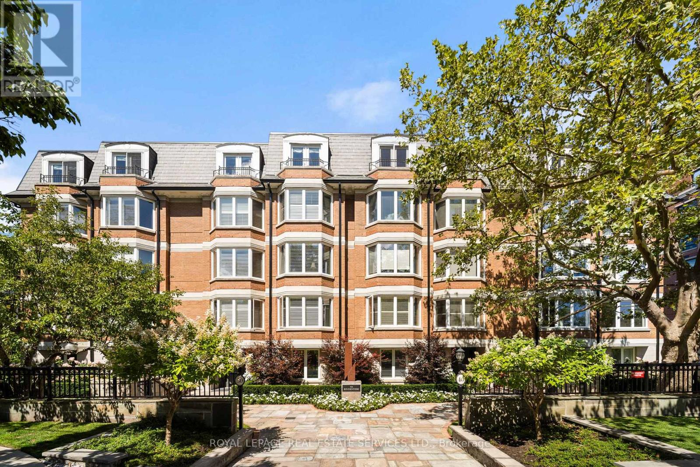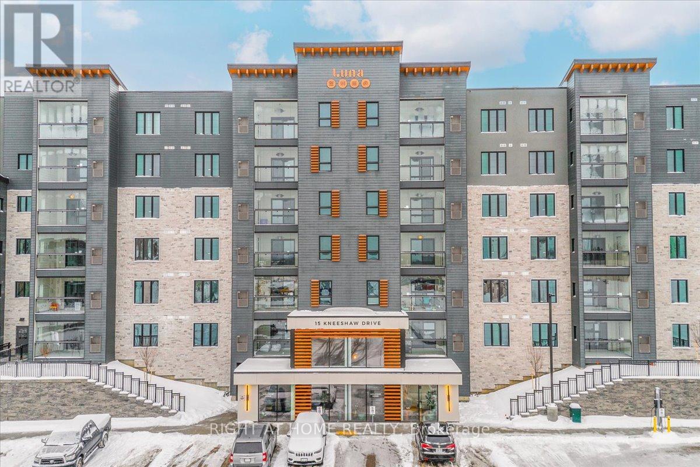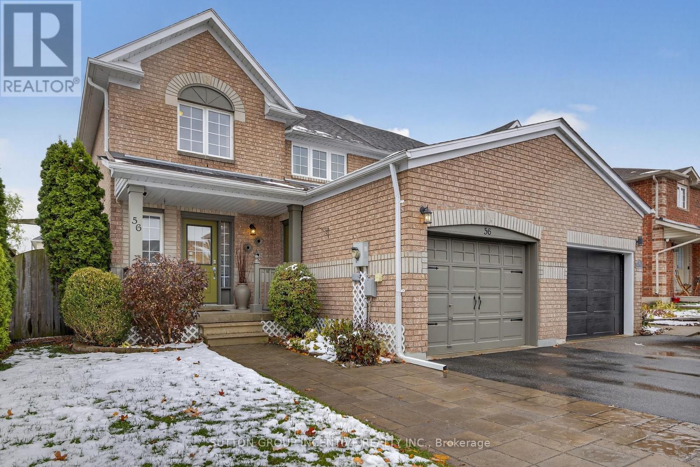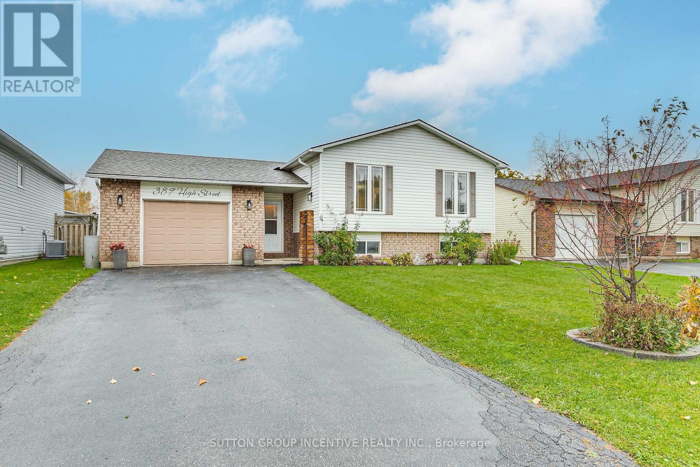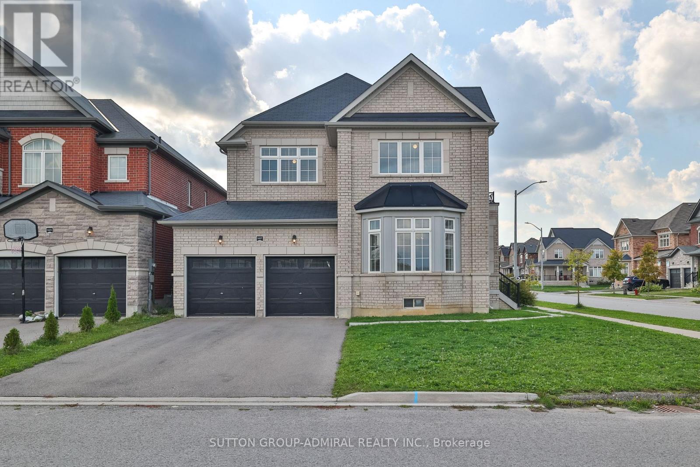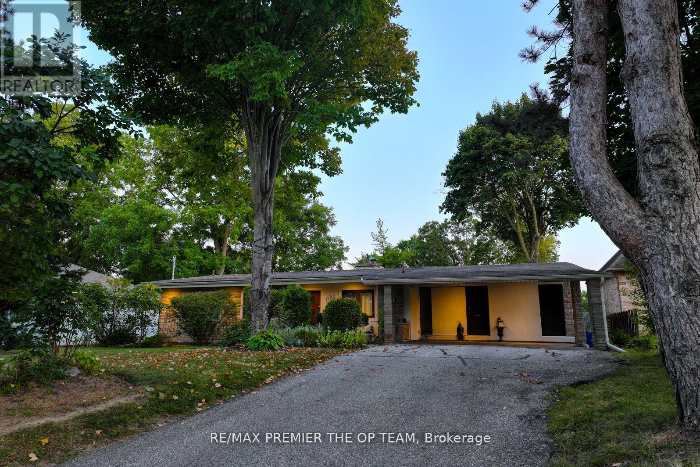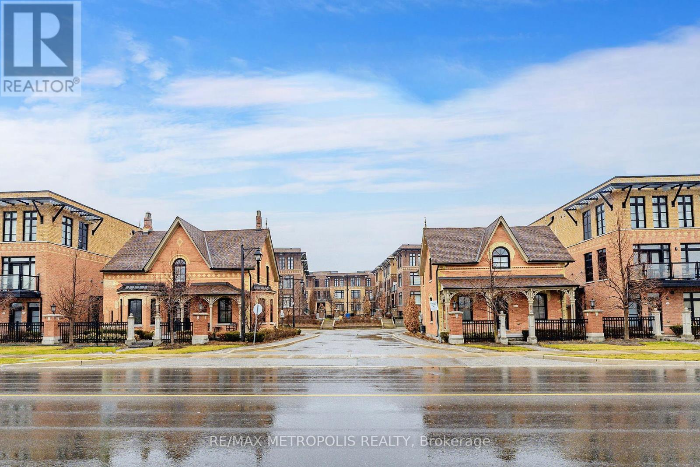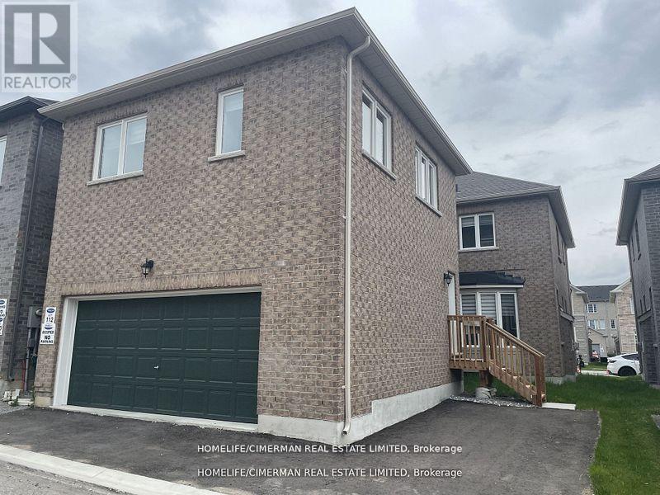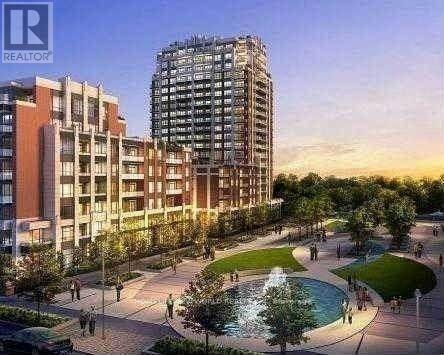1108 - 3100 Keele Street
Toronto, Ontario
Welcome to The Keeley A Premier Address in North York's Thriving Downsview Park Community. Discover the perfect harmony of city convenience and natural beauty. Ideally situated next to a lush ravine, The Keeley offers direct access to scenic hiking and biking trails that link Downsview Park to York University a haven for outdoor enthusiasts. Commuting is effortless with the Downsview and Wilson subway stations just minutes away, and quick access to Highway 401 ensures seamless travel across the city. Whether you're a student, professional, or avid shopper, you'll appreciate the close proximity to York University and Yorkdale Shopping Centre. The Keeley also boasts an impressive array of modern amenities, including a peaceful courtyard, a stunning 7th-floor Sky Yard with panoramic views, a fully equipped fitness center, library, and pet wash station. Experience a new standard of urban living where the vibrancy of North York meets the tranquility of nature only at The Keeley. All Year Round Heating & Cooling! (id:24801)
Royal LePage Signature Realty
618 - 3100 Keele Street
Toronto, Ontario
Welcome to The Keeley A Premier Address in North York's Thriving Downsview Park Community. Discover the perfect harmony of city convenience and natural beauty. Ideally situated next to a lush ravine, The Keeley offers direct access to scenic hiking and biking trails that link Downsview Park to York University a haven for outdoor enthusiasts. Commuting is effortless with the Downsview and Wilson subway stations just minutes away, and quick access to Highway 401 ensures seamless travel across the city. Whether you're a student, professional, or avid shopper, you'll appreciate the close proximity to York University and Yorkdale Shopping Centre. The Keeley also boasts an impressive array of modern amenities, including a peaceful courtyard, a stunning 7th-floor Sky Yard with panoramic views, a fully equipped fitness center, library, and pet wash station. Experience a new standard of urban living where the vibrancy of North York meets the tranquility of nature only at The Keeley. All Year Round Heating & Cooling! (id:24801)
Royal LePage Signature Realty
215 - 60 Annie Craig Drive
Toronto, Ontario
Experience Boutique Condo Living At Its Finest In This Bright And Spacious 2-bedroom, 2-bath Corner Suite Overlooking The Lake. With South-west Exposure, 9 Ceilings, And Floor-to-ceiling Windows, This Sun-filled Home Offers A Seamless Blend Of Comfort, Function, And Style With No Wasted Space And A Smart Split-bedroom Layout Ideal For Privacy And Versatility. The Open-concept Living And Dining Area Is Designed For Both Everyday Living And Entertaining, Featuring A Modern Kitchen With A Functional Island, Pantry Storage, And Sleek Finishes Throughout. The Primary Bedroom Is A Serene Retreat With A Walk-in Closet And 4-piece Ensuite, While The Second Bedroom Makes The Perfect Home Office, Guest Room, Or Creative Space. Enjoy State-of-the-art Amenities In This Boutique Building Including A Salt Water Pool, Two Fitness Centres, Sauna, Party Room, Bbq Terrace, EV Chargers, And Even A Dog Wash Station. Set In The Heart Of Humber Bay Shores, One Of Toronto's Most Desirable Waterfront Communities, You're Steps To The Martin Goodman Trail, Humber Bay Park, And A Vibrant Mix Of Cafés, Restaurants, And Boutique Shops. Enjoy Coffee At Birds And Beans, Dinner At La Vecchia, Or Weekend Strolls Along The Water All Just Outside Your Door. Easy Access To Downtown Toronto, GO Train, The Gardiner Expressway, And Ttc Makes Commuting Effortless. Whether You're On The Hunt For Your First Home Or You're Downsizing And Seeking Low-maintenance Luxury By The Lake, This Suite Offers The Perfect Combination Of Modern Design, Stunning Views, And Effortless Living. (id:24801)
Bosley Real Estate Ltd.
501 - 50 Old Mill Road
Toronto, Ontario
This rare full-floor penthouse at The Riverstone offers 2,959 sq. ft. of living space with sweeping views of both the city skyline and Humber River. Direct elevator access opens to a bright, functional layout featuring engineered hardwood throughout and custom-built cabinetry. The kitchen includes premium appliances such as a Wolf cooktop and oven, Falmec hood, and custom millwork. The living room features a marble-faced fireplace with quartz hearth, perfect for relaxed evenings or entertaining. The primary suite offers heated stone floors in the ensuite, custom closets, and tranquil views. White oak shaker doors, panels, and baseboards add a consistent, high-end finish throughout. Includes two parking spaces and a locker. Don't miss this opportunity to own a one of a kind penthouse in a highly sought-after building and neighbourhood. (id:24801)
Royal LePage Real Estate Services Ltd.
302 - 15 Kneeshaw Drive S
Barrie, Ontario
Welcome to 15 Kneeshaw Drive, Suite 302 - a modern and spacious 1-bedroom + den condo offering 926 sq. ft. of upgraded living in a prime South Barrie location. This pet-friendly suite features an enclosed 4-season solarium balcony where BBQs are permitted, providing valuable year-round extended living space. Inside, you'll find 9-foot ceilings, upgraded trim and doors, quartz countertops, durable laminate flooring, an air purification system, and full in-suite laundry. The den offers the flexibility today's buyers want - perfect for a home office, guest area, or additional storage. All appliances and window coverings are included, making the unit fully move-in ready.Residents enjoy access to convenient on-site amenities including a fitness room, children's playground, and EV charging stations. With quick access to Highway 400, the Barrie South GO Station, Park Place Shopping Centre, downtown, the waterfront, and nearby trails, this location provides an easy and connected lifestyle. One outdoor parking space is included. (id:24801)
Right At Home Realty
56 Weymouth Road
Barrie, Ontario
Welcome to 56 Weymouth Rd., a delightful gem with awesome curb appeal, tucked away in one of NE Barrie's most sought-after neighbourhoods! This quality built, all-brick, 3 bedroom/3 bathroom semi-detached home is warm and inviting from the moment you pull up. It's more than evident that this home has been meticulously maintained and lovingly cared for, with many recent updates and improvements. Ideal for commuters, with it's proximity to Hwys. 400 & 11, and convenient to bus route, shopping, restaurants, schools, RVH, Georgian College and tons of other amenities. The main level, with luxury vinyl flooring throughout is bright and airy, making it perfect for both everyday living and entertaining alike. The patio doors off the dining room open up to a newer deck with a pergola, lots of room for the bbq and ample seating for your guests. The fully fenced back yard is nicely landscaped, featuring a fire pit area with it's own built-in seating. The spacious kitchen has loads of cabinetry, newer stainless steel appliances and concrete countertops. The gas fireplace in the living room will provide extra warmth and ambience on the cooler days and evenings. There is also a conveniently located powder room just inside the front door. The upper level features a primary suite, with a 4pc. ensuite bathroom, a walk-in closet and another large closet, as well as two more good sized bedrooms and another 4pc. bathroom. The basement provides lots of extra storage space, or could be finished to include more living space, as the walls have been studded and the electrical has been done. List of improvements: shingles/2021, furnace/2019, patio French doors/2018, most windows/2024, stainless steel appliances/2020, washer and dryer/2017, new Unilock stone walkway & paved driveway/2021, central vacuum unit & accessories/2016, luxury vinyl plank flooring-entire main floor & bathrooms/2015, all toilets/2019, Bath Fitter upgraded bathtub/2019, exterior basement walls studded and insulated/2016 (id:24801)
Sutton Group Incentive Realty Inc.
389 High Street
Orillia, Ontario
Looking for a great, updated family home in Orillia? Look no further, as this 3+1 bedroom, 2 full bathroom home could be just what you're looking for! This south ward home has been tastefully updated throughout, lovingly maintained by the current owners, and exudes obvious pride of ownership. With an open floor plan this 1149 sq. ft. home is located close to the highway for commuters, and to Tudhope Park and the beaches of Lake Couchiching and Lake Simcoe. Updated flooring, paint, trim, and light fixtures throughout, as well as a renovated kitchen with stainless steel appliances, and two tastefully updated bathrooms. The shingles (2018), furnace (2025), AC unit (2011) and windows have all been updated. Nothing to do here but move in and enjoy! The lower level includes a huge 4th bedroom, a 3 piece bathroom, a stylish laundry room with newer appliances, and a family room with a free-standing gas fireplace. All of the lower level windows are above grade making it bright and welcoming. The heated garage, with convenient inside entry from the foyer, offers storage, work space, and attractive custom Race Deck flooring. Exit the foyer onto the large rear deck with a newer gazebo, and a large, level, fully fenced back yard with a new garden shed and raised garden beds for the gardening enthusiast. Book your showing today and see it for yourself! (id:24801)
Sutton Group Incentive Realty Inc.
1417 Farrow Crescent
Innisfil, Ontario
Experience the perfect balance of elegance, comfort, and convenience in this stunning 4-bedroom, 4-bathroom premium corner lot home offering over 2,795 sq ft above ground living space. Bathed in natural light, a fantastic layout with soaring 9 ft ceilings creates an inviting atmosphere, while the modern kitchen with stainless steel appliances and granite countertops is designed for both style and function. The main floor is enhanced by hardwood flooring and a solid oak staircase, setting a tone of timeless sophistication. Upstairs, the primary bedroom has a spa-like ensuite and a large walk-in closet, while family and guests enjoy the comfort of the second and third bedrooms having a shared 5-piece ensuite and a fourth bedroom with its own private ensuite. A large unfinished basement provides endless opportunities to create the space of your dream, whether a home theatre, gym, or entertainment haven. Outside, the fully fenced oversized backyard takes full advantage of the premium corner lot, offering the ideal setting for relaxation and gatherings. Enjoy the convenience of direct garage access, second-floor laundry, and a short walk to the proposed GO Station, along with proximity to Lake Simcoe's waterfront for boating and fishing, top-rated schools, shopping, golf courses, parks, beaches, YMCA, Tanger Outlets, Friday Harbour Resort, and more. (id:24801)
Sutton Group-Admiral Realty Inc.
175 Davidson Drive
Vaughan, Ontario
Experience your slice of Muskoka, right here in Vaughan! This rare and exceptional (75 x 220 ft lot) property boasts a large,south-facing ravine lot on a quiet cul-de-sac, offering unparalleled privacy and natural beauty. Surrounded by mature trees and nature,this is the ideal setting to build your custom dream home. While the current ranch-style bungalow features floor-to-ceiling windows, cathedral ceilings, and a three-way stone fireplace, the true value lies in the expansive lot and its endless potential. Nestled in a prime area with newly developed custom-built homes, this is your opportunity to create a one-of-a-kind estate. Enjoy the serene,garden-like setting while being just minutes from all the amenities of the city. Don't miss out on this chance to craft your dream home in this prestigious and tranquil location - your personal retreat awaits! Perfect for investors, builders, and those seeking to design theirown custom masterpiece. (id:24801)
RE/MAX Premier The Op Team
1 - 8171 Kipling Avenue
Vaughan, Ontario
Welcome To The Fairground Lofts In The Heart Of West Woodbridge - An Ultra-Modern Urban Townhome! This One Bedroom + Den Unit Boasts Hardwood Flooring Throughout, A Two-Tone Designer Kitchen With Upgraded Stainless Steel Appliances, Granite Counters And Subway Tiled Backsplash. You'll Also Have An Allocated Parking Spot Which Is Just Steps From Your Door. Enjoy The Convenience And Style Of The Fairground Lofts Today! (id:24801)
RE/MAX Metropolis Realty
Coach - 7 Waterleaf Road
Markham, Ontario
Spacious 2 Bedroom And 1 Washroom Coach House In The Community Of Cornell. Open Concept Kitchen With New S/S Appliances For Tenant's Use, Separate Entrance Offering Great Privacy. Close To Amenities, Shopping, Walking Distance To Schools, Parks, Hospitals, Rec Centre, Public Transit, Cornell Bus Terminal & Hwy 7 Visa Transit, And More. One Parking Is Included. Easy Access To Hwys, GO Train, And Great Schools. Great Landlords!! (id:24801)
Homelife/cimerman Real Estate Limited
722 - 8228 Birchmount Road
Markham, Ontario
Uptown Markham River Park Building C . Great Location , Luxury Condo Offer 2 Bedroom +1 Den , North East Great View. Modern Kitchen an upgraded wood floor. Lots of facilities ; swiming pool , Gym , 24 hour concierge .. The unit fully Furnished . (id:24801)
Homelife New World Realty Inc.


