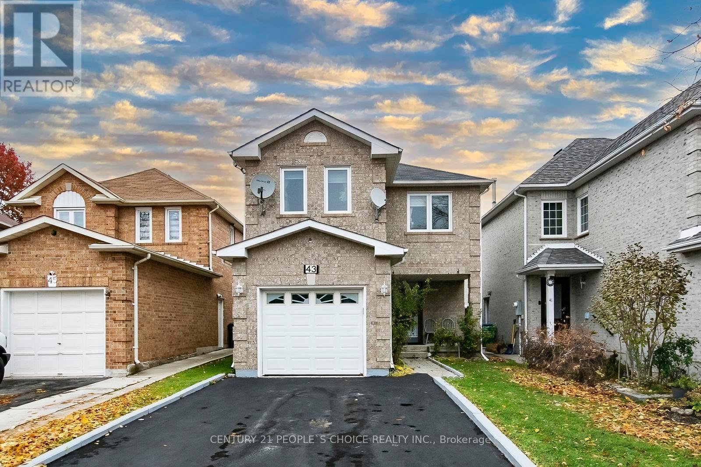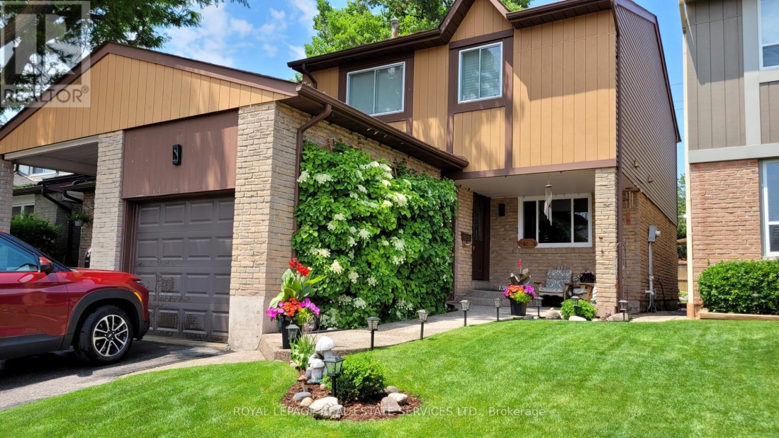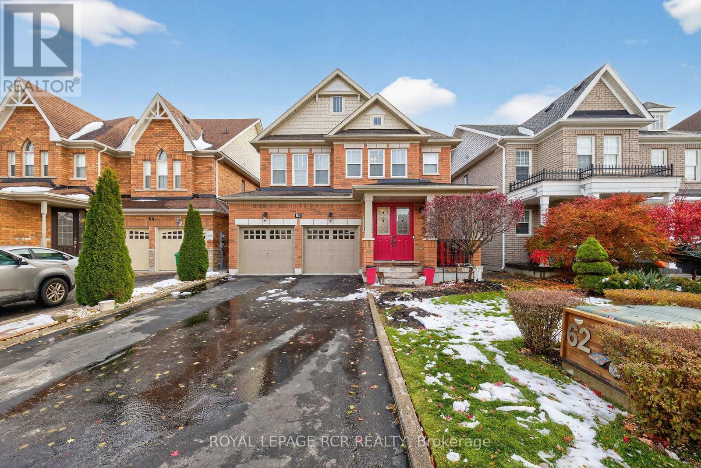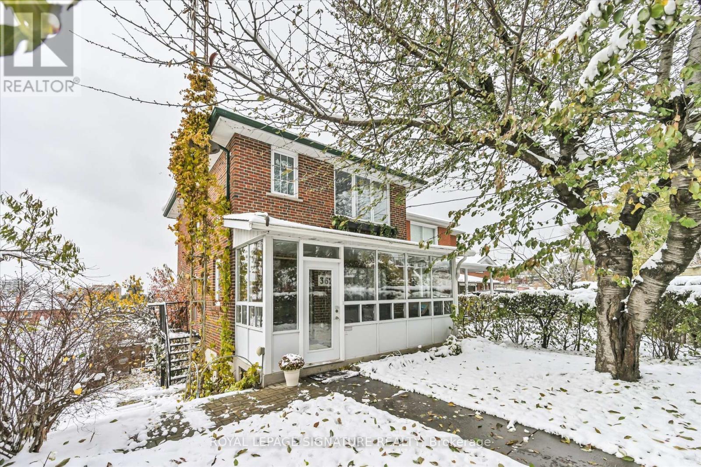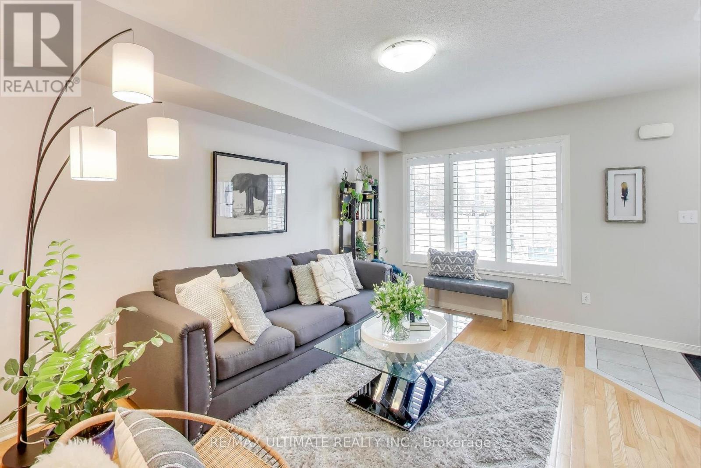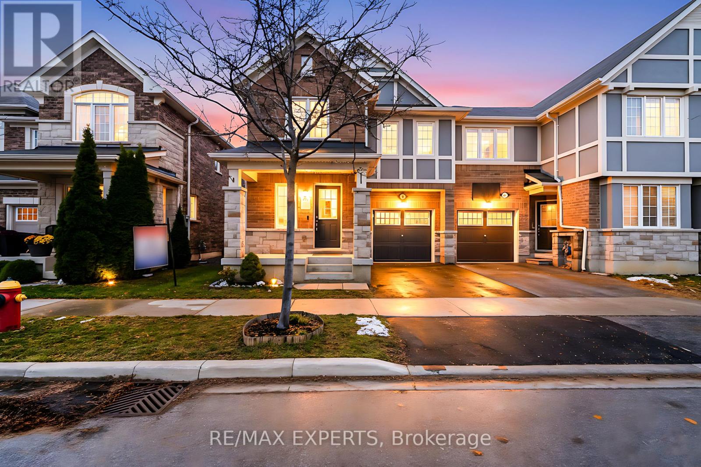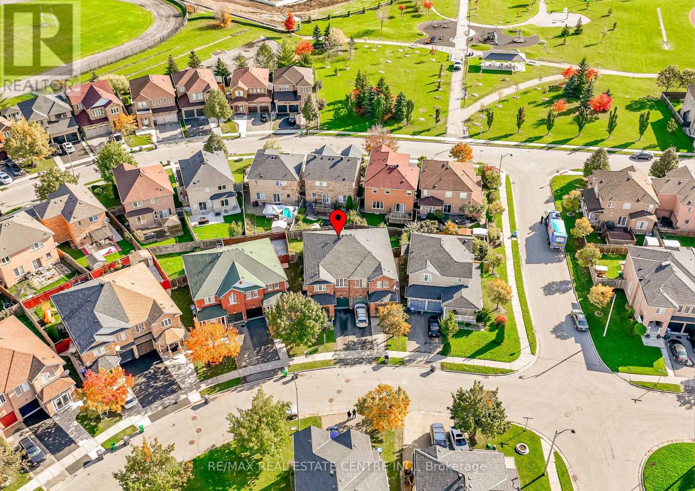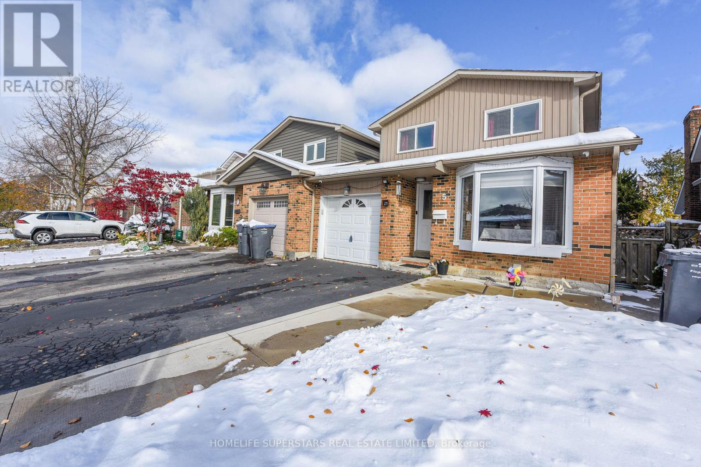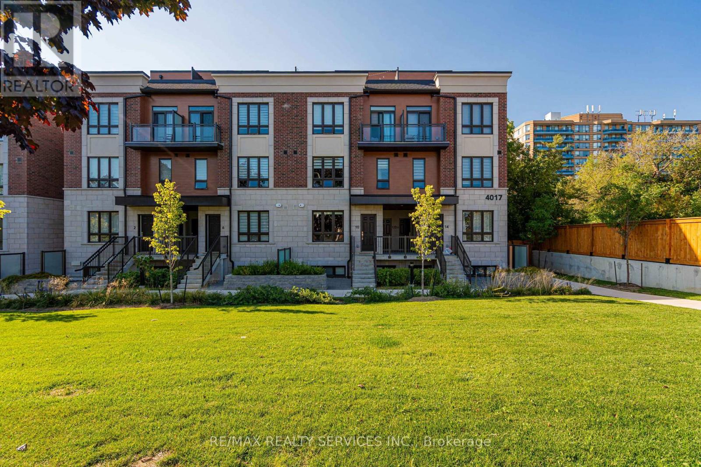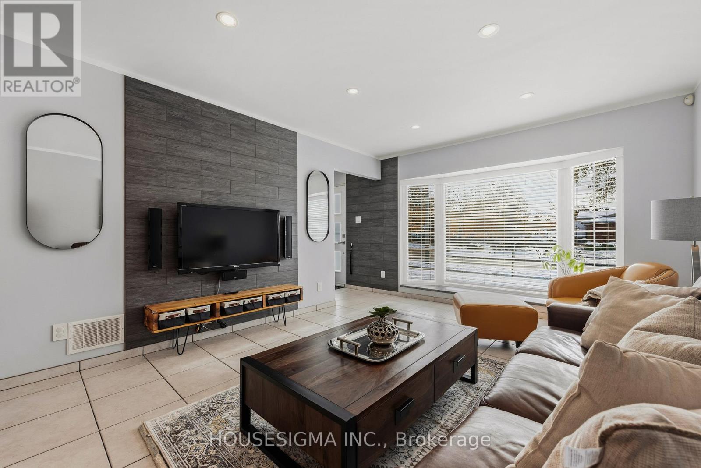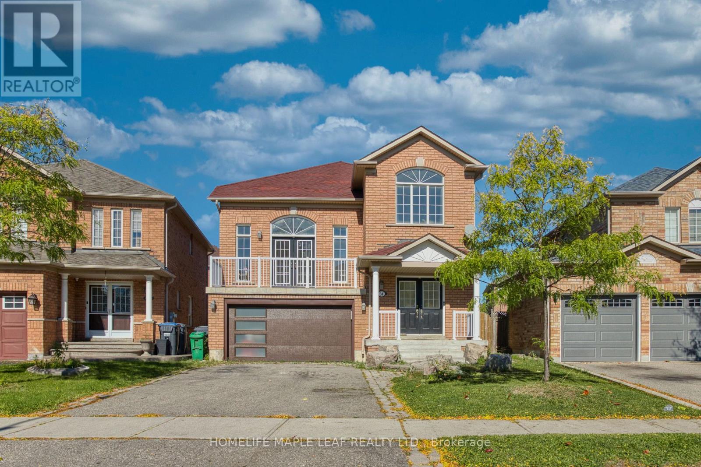43 Letty Avenue
Brampton, Ontario
Upgraded, Beautiful Detached 3 Bedroom With finished Basement ( Recreation room with fire place ) to keep you warm& cozy In The Prime Area Of Fletcher's West Brampton, Living with hardwood floor & big windows for brightness, Modern Kitchen With Granite Counter-Tops, Cook top & Build in Oven & Breakfast area , 3 good-sized bedroom's with Hardwood floor & 4pcs bathroom with jets. finished basement with fireplace & bar for entertainment, Big Backyard with nice deck for summer Enjoyment ,Recently done driveway can easily fit 4 cars . Don't Miss Clean And Fully Updated Detached Home . (id:24801)
Century 21 People's Choice Realty Inc.
26 - 1580 Lancaster Drive
Oakville, Ontario
Discover this stylish and move-in ready three bedroom, three bathroom semi-detached home nestled on a quiet, family-friendly street in Oakville's highly desirable Falgarwood community! From the moment you step inside, you'll appreciate the bright, inviting atmosphere and functional open concept layout. The main level offers spacious living and dining areas with laminate flooring perfect for everyday living or entertaining, along with a well-appointed kitchen updated in 2014 featuring stainless steel appliances, ample cabinetry, and porcelain tile flooring. Upstairs, you'll find three generous bedrooms, including a primary suite with double entrance doors, a walk-in closet and private two-piece ensuite, as well as a tastefully updated four-piece main bath. Freshly painted throughout, this home is ready for you to move in and enjoy. Updates include roof (2023), windows (2017), central air conditioner (2016), and furnace (2013). Step outside to a fully fenced backyard with a custom deck and no rear neighbours offering great privacy. The ultra-low monthly condominium fee of $169 covers building insurance, common elements, and parking. Located within walking distance of top-rated schools, parks, trails, and Upper Oakville Shopping Centre. A commuter's dream with easy access to public transit, major highways, and the GO Station. A perfect blend of comfort, style, and everyday convenience in one of Oakville's most established and family-oriented neighbourhoods! (id:24801)
Royal LePage Real Estate Services Ltd.
62 Paisley Green Avenue
Caledon, Ontario
Welcome to this beautiful family home in the highly sought-after Pathways community of Caledon East! This spacious 4-bedroom property blends elegance, comfort, and everyday functionality-perfect for growing families or anyone seeking a vibrant, welcoming neighbourhood.The main floor features a thoughtfully designed, open-concept layout that flows seamlessly between the living, dining, and kitchen areas, making both daily living and entertaining a breeze. At the heart of the home is a generous kitchen with a centre island and ample storage. The flexible front living room can easily be used as a formal dining space, while the cozy family room-complete with a fireplace-sits just off the kitchen for relaxed gatherings.Upstairs, you'll find bright, well-sized bedrooms, including a versatile office that can be converted back to a convenient second-floor laundry (hookups still in place). The large primary suite offers a 5-piece ensuite and a spacious walk-in closet. A Jack-and-Jill bathroom plus an additional 4-piece bath ensure everyone has their own space and comfort.The finished lower level includes a 3-piece bathroom, generous storage, and a cantina-ideal for hobbyists or seasonal items. Outside, the newly built back deck provides a private, peaceful setting to unwind, entertain, or enjoy warm summer evenings.Located in one of Caledon's most desirable communities, this home offers the perfect blend of small-town charm and modern convenience. Scenic trails, parks, conservation areas, top-rated schools, local shops, and a state-of-the-art recreation centre-with library, pool, arenas, soccer fields, baseball diamonds, and splash pads-are all just a short walk away.This is more than a home-it's a lifestyle. Welcome home! (id:24801)
Royal LePage Rcr Realty
362 Silverthorn Avenue
Toronto, Ontario
Beautiful two-storey detached home ideally located near the new Eglinton Cross-Town LRT, with quick access to Highways 400 and 401. Features a detached one-car garage with a private laneway.This home offers multiple premium upgrades and includes three bedrooms and two bathrooms. The primary bedroom overlooks stunning spring blossoms, while the nursery features a cozy built-in window seat and bookcase. The second-floor bathroom boasts heated floors, built-in storage, and elegant marble finishes.The open-concept kitchen and dining area feature a heated marble floor and induction cooktop. The high-ceiling basement includes a wood-burning fireplace, walkout to the backyard, and a separate entrance-ideal for a potential studio apartment.Surrounded by lush greenery and mature trees, the property offers a terraced side garden perfect for plant lovers and a landscaped backyard centered around an apricot tree. Perched on a hilltop, the home is filled with natural light and offers stunning sunset views.Additional highlights include a spacious cantina, solid brick construction, high-mount digital TV antenna, new plumbing and wiring, a tankless hot water heater, and a new A/C unit.Blending vintage charm with modern comfort, this home offers character, warmth, and convenience in one of Toronto's most desirable locations. (id:24801)
Royal LePage Signature Realty
44 Robin Hood Road
Toronto, Ontario
Set in Humber Valley's Chestnut Hills, this inviting home offers generous space and natural light for everyday living. The homeowner has done a renovation that doubled the size of the home. The thoughtful layout includes a main-floor family room addition off the kitchen-perfect for preparing meals while keeping sightlines to the action. Well-proportioned rooms and large windows create an airy feel throughout. Upstairs, the primary bedroom features a spacious walk-in closet and an ensuite with an oversized shower and skylight. With 4 bedrooms, 4 baths, and a homeowner-installed standby generator, you'll enjoy comfort and peace of mind. Located in the catchment for excellent schools, with the TTC a short walk away. Close to parks, Montgomery's Inn, and recreation at Central Park and Thomas Riley Park. (id:24801)
RE/MAX Professionals Inc.
8 Odoardo Disanto Circle
Toronto, Ontario
Step into this beautifully maintained freehold townhome in sought-after Oakdale Village! The main floor welcomes you with a bright living room that flows into a formal dining area, ideal for family dinners or entertaining friends. The kitchen is thoughtfully updated and features a gas range and potential for gas bbq hookup on the adjoining balcony. Upstairs the second floor is a true highlight: two bedrooms lead into an expansive family room crowned by a soaring cathedral ceiling; a dramatic gathering space for movies, playtime or quiet creative work. The entire third floor is home to a spacious primary retreat, including a walk-in closet and a luxurious ensuite bathroom with a large soaker tub. With two dedicated parking spaces, one in a garage and one covered, you'll appreciate the ease and flexibility this home provides, along with low monthly POTL fees of just $65 that cover common area maintenance and upkeep. Location is the headline here. You are moments to Oakdale Golf and Country Club, a historic 27-hole private club that hosted the 2023 Canadian Open! Daily needs are simple with TTC close by, Finch West LRT opening soon, and rapid access to Highways 401 and 400 and Humber River Hospital. Weekends write themselves, with Yorkdale and Vaughan Mills for shopping, Canada's Wonderland for thrills, nearby parks and trails along the Humber River! This is an excellent opportunity to call the heart of Oakdale Village home, where comfort, convenience, and community come together. (id:24801)
RE/MAX Ultimate Realty Inc.
1544 Gainer Crescent
Milton, Ontario
Experience pride of ownership in this bright, spacious, and meticulously maintained end unit, offering the privacy and feel of a semi-detached home. With approximately 2,000 sq ft of functional living space, this home is perfectly situated in Milton's family-friendly Clarke neighbourhood. The main level features durable laminate flooring, Pot lights, Freshly painted, Big windows, enhancing the bright, open-concept layout. You are welcomed into a large foyer with a walk-in closet and large living room perfect for entertainment. The Great room flows seamlessly into the dining area, which boasts large windows and a convenient walkout to the private backyard. The Large Kitchen is designed for functionality, featuring a breakfast bar, complementing backsplash, upgraded stainless steel appliances, and ample custom cabinetry. Upstairs, you will find four generously sized bedrooms and two full washrooms. The layout is ideal for a growing family, ensuring comfort and privacy for everyone. The spacious, untouched basement offers a unique opportunity to create a separate side entrance, perfect for developing a future in-law suite or generating additional rental income. This property is truly turn-key and move-in ready, located close to highly rated schools, extensive shopping, dining, and entertainment options. Its location is highly desired for its quick access to the 401 and all major commuter routes, making daily travel effortless. Don't miss this exceptional starter home! (id:24801)
RE/MAX Experts
43 Trumpet Valley Boulevard
Brampton, Ontario
Stunning Semi-Detached 4 + 1 bedroom, 4 washroom home located in the highly desirable Fletcher's Meadow community. This carpet-free property offers separate family and living rooms, along with two full washrooms on the second floor and a beautifully finished basement enhanced with pot lights. Enjoy a spacious backyard perfect for outdoor gatherings and relaxation. Ideally situated near Cassie Campbell Community Centre & Park, Mary Goodwillie Young Park, and top-rated schools including Fletcher's Meadow SS and Brisdale PS. A great opportunity for first-time home buyers or investors. Conveniently close to plazas, shopping, and Mount Pleasant GO Station (id:24801)
RE/MAX Real Estate Centre Inc.
5 Norbert Road
Brampton, Ontario
Welcome To 5 Norbert Crescent, A Beautifully Maintained Home In A Sought-After Brampton Neighbourhood. Real Pride Of Ownership! This Spacious Property Features A Legal 2-Bedroom Basement Apartment Registered With The City Of Brampton - Ideal For Extended Family Living Or Extra Income Potential! 200 Amp Panel For Easy EV Charging Install! Ideal If You Are A First Time Home Buyer, Family Or Investor! Generate Income From The Legal Basement.Enjoy An Upgraded, Move-In-Ready, Bright, Open-Concept Home. Recent Upgrades Include, But Are Not Limited To: Modern Laminate Floors And Stairs, A Functional Layout Perfect For Entertaining, And A Large Backyard With Concrete Landscaping Offering A Clean, Low-Maintenance Outdoor Space. The Updated Basement Kitchen Adds Both Style And Convenience. Located Close To All Amenities Such As: Grocery, Banks, Schools, Colleges, Parks, Malls, Gym,S Shopping, Transit And So Much More! This Home Combines Comfort, Practicality, And Long-Term Value. Don't Miss Your Chance To Own This Exceptional Property. (id:24801)
Homelife Superstars Real Estate Limited
16 - 4017 Hickory Drive
Mississauga, Ontario
Amazing opportunity for a first-time home buyer or savvy investor! This never lived in END UNIT 2-bedroom, 3-bathroom stacked townhouse offers the perfect combination of style, function, and location in one of Mississauga's most sought-after communities. Featuring a bright open-concept layout, this modern home is filled with natural light from large windows and showcases high-end contemporary finishes throughout. The spacious living and dining area flows seamlessly into a designer kitchen complete with stainless steel appliances, quartz countertops, and ample cabinet space ideal for both entertaining and everyday living. A convenient 2-piece powder room completes the main level. Upstairs, the generous primary bedroom includes a walk-in closet and a sleek 3-piece ensuite bathroom. The second bedroom is also well-sized and located steps from a full 4-piece bath, making it perfect for guests, family members, or a home office. One of the standout features of this home is the private rooftop terrace perfect spot to relax, entertain, or enjoy your morning coffee in peace. Additional highlights include in-unit laundry, modern energy-efficient construction, low maintenance fees, and one dedicated parking space (if applicable). Located just minutes from shopping, dining, parks, schools, public transit, and major highways including 401, 403, and 407, this home offers exceptional convenience for commuters and lifestyle seekers alike. Whether you're a first-time buyer or looking to invest in a high-demand area, this move-in-ready home is a rare opportunity you wont want to miss! (id:24801)
RE/MAX Realty Services Inc.
427 Lolita Gardens
Mississauga, Ontario
The one you have been waiting for! This stunning modern home sits on a premium lot backing onto lush green space in a warm, family-friendly neighbourhood. This turn-key back-split offers a private yard with direct access to Cedarbrae Park from your backyard. The gourmet kitchen features sleek quartz countertops, modern cabinetry, and updated stainless steel appliances (fridge 2024). No carpets anywhere-enjoy hardwood floors upstairs, tile on the main level, and luxury vinyl plank in the basement for effortless cleaning! Recent upgrades include a new roof (2022), European tilt-and-turn windows throughout plus 2023 basement windows, an insulated garage door (2024), an in-ground irrigation system (winterized), an interlock driveway, and a fully finished 2-car garage. Ideally located with easy access to major highways, the Hurontario LRT, two GO Train stations (Cooksville or Dixie), and just minutes from Square One Mall, hospitals, and highly rated schools. Plus, convenient curb-side leaf pick-up via vacuum service. (id:24801)
Housesigma Inc.
34 Lormel Gate
Brampton, Ontario
Welcome to 34 Lormel Gate, a beautifully upgraded detached home in the heart of Fletcher's Meadow, Brampton. This stunning residence features 3 spacious bedrooms, 3 washrooms, and a fully finished legal basement apartment with 2 bedrooms and 2 full washrooms - each attached to a bedroom. The legal basement has a separate entrance and currently generates $2,000 in monthly rental income, making it a perfect choice for families or investors. The home showcases a thoughtful layout with separate living, dining, family, and breakfast areas-ideal for entertaining and everyday comfort. Enjoy a bright living area that opens to a private balcony, creating a cozy indoor-outdoor flow. The upgraded kitchen boasts modern cabinetry, quartz countertops, stylish backsplash, and stainless steel appliances. No carpet throughout - only new, premium flooring across all levels, giving the home of fresh, modern look. All washrooms have been tastefully upgraded with contemporary finishes. The spacious primary bedroom offers plenty of light and comfort, while the other bedrooms provide versatility for family, guests, or office use. Outside, the home offers a double car garage and a long private driveway with parking Located close to Bovaird and McLaughlin, you'll enjoy easy access to top-rated schools, parks, shopping plazas, GO transit, and major highways. Move-in ready, stylish, and income-generating-this is the ideal family home and investment opportunity in one! . Detached 3+2 Bedroom Home, Fully Legal Basement - $2,000 Monthly Rent, No Carpet, New Flooring, Renovated Kitchen & Washrooms, Separate Living, Dining, Family & Breakfast Areas, Balcony Access from Living Area, Double Garage + 4-Car Driveway, Prime Brampton Location. This home defines modern family living with the added advantage of income generation - a rare opportunity you won't want to miss! (id:24801)
Homelife Maple Leaf Realty Ltd.


