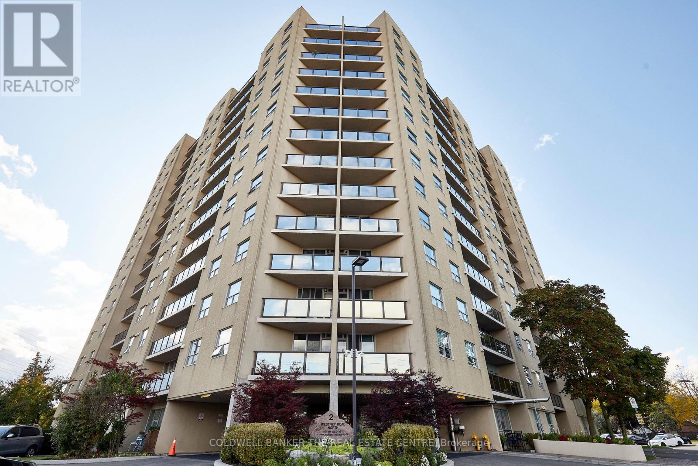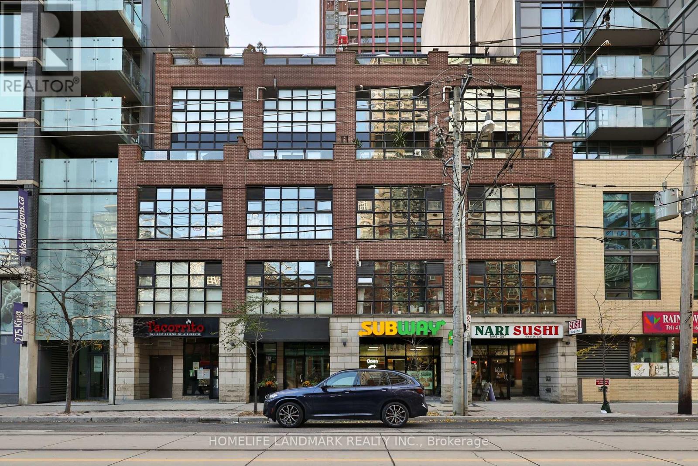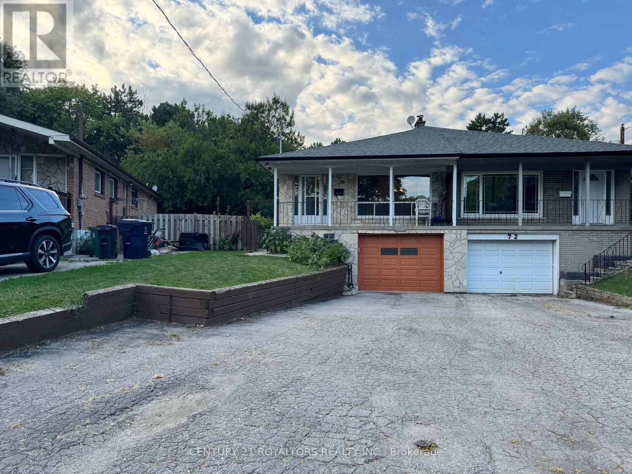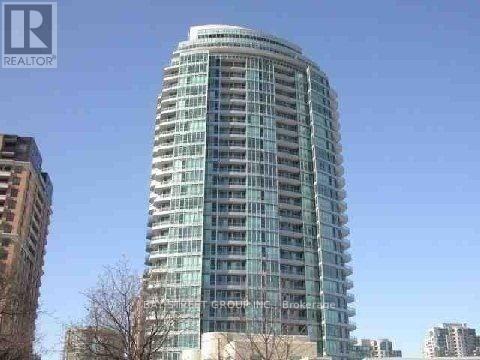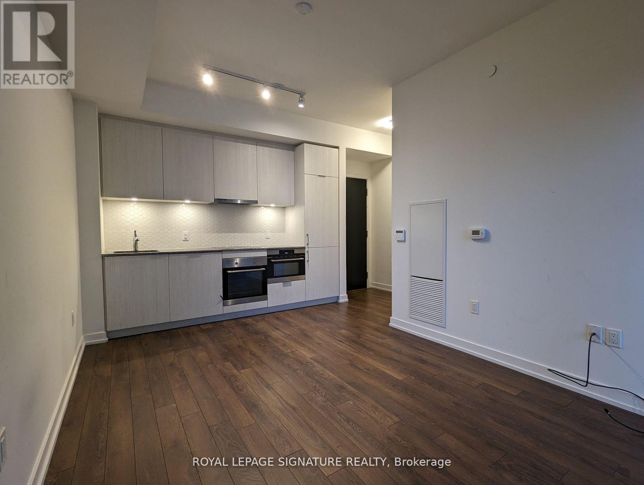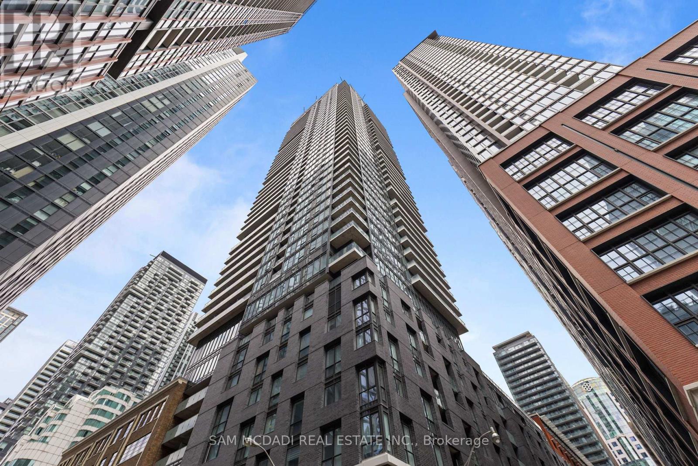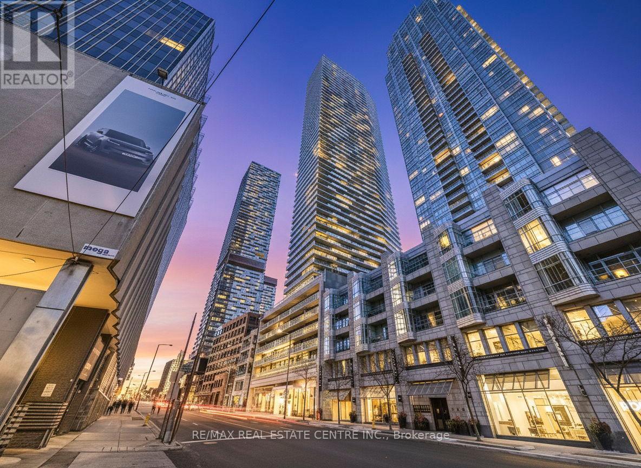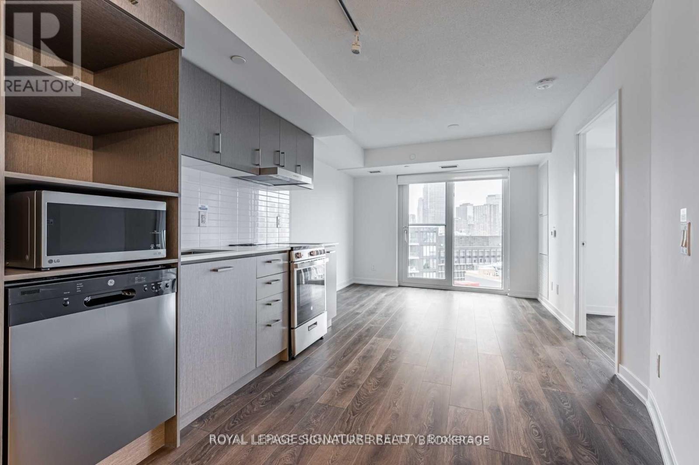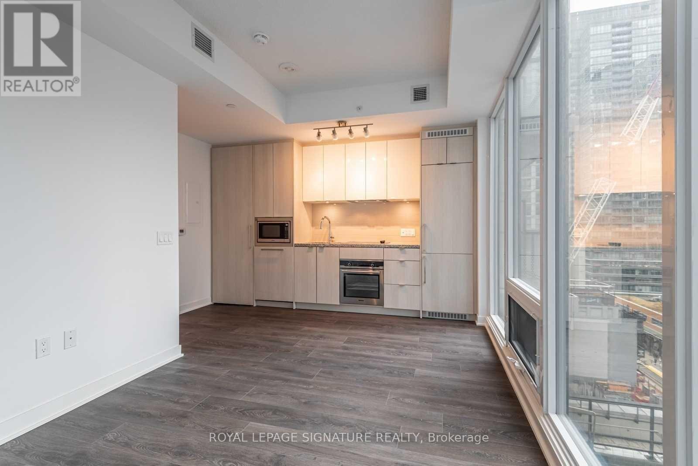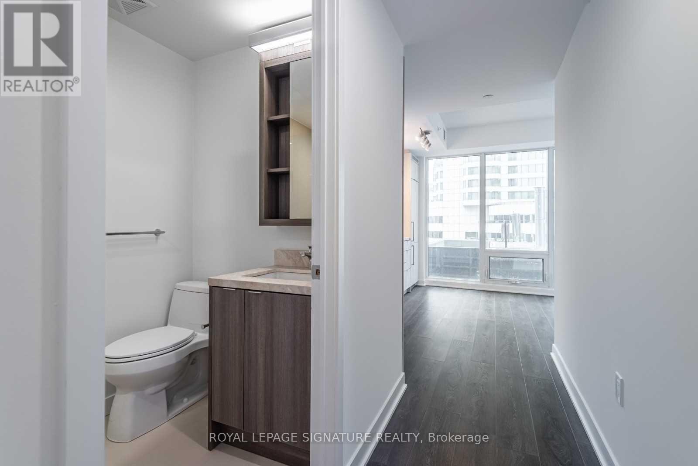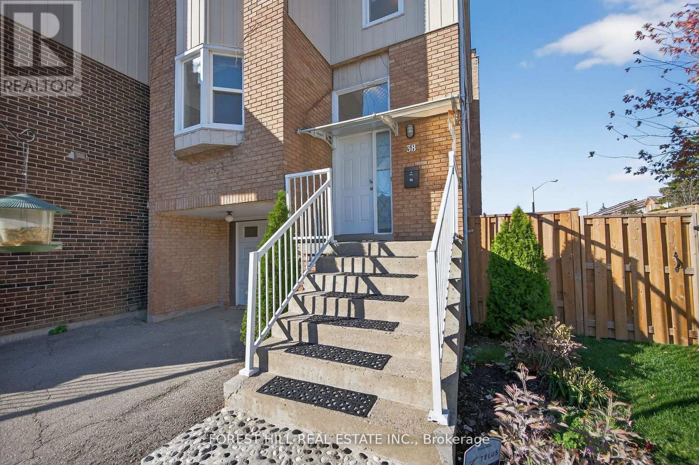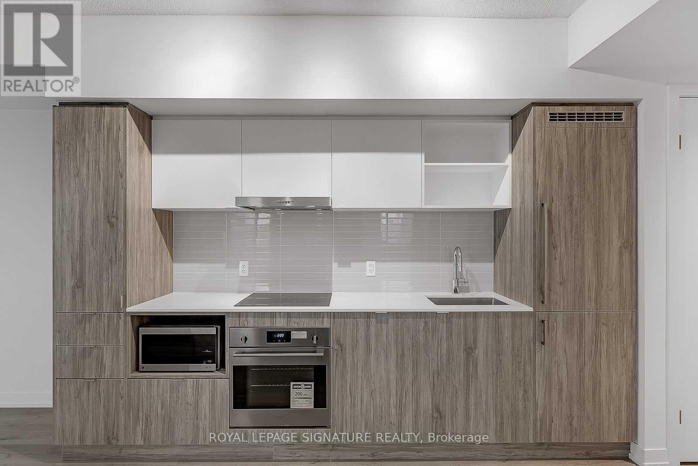401 - 2 Westney Road N
Ajax, Ontario
Attention first time buyers, downsizers and investors! Welcome to Top of Westney! This bright and spacious, 2 bedroom, 2 bath unit, comes with 2 parking spaces and a large en-suite laundry, your best choice for value and affordability. This well-managed and beautifully maintained building is ideally located near the Ajax GO and the 401. Across the street from Westney Heights Plaza, including Sobeys, Shoppers, banks. Eateries and more. Moments away from Costco, Winners, Homesense etc.. Walk to Ajax Community Centre, pools, gyms, activities and programs. Enjoy this newly renovated, (freshly painted, with new laminate) throughout. All new windows and doors completed through common elements. All utilities are included in the very reasonable maintenance fees. Building amenities include an entry security system, an outdoor pool, a gym, a sauna. Location is everything, 2 Westney Road is at the centre of it all! (id:24801)
Coldwell Banker The Real Estate Centre
205 - 261 King Street E
Toronto, Ontario
Absolutely stunning Abbey Lane Lofts. This Exquisite 6-Storey Re-Creation Of a Turn Of The Century Warehouse. One-bedroom Loft featuring 998 sq ft of living space plus a rare 250 sq ft Private terrace With Gazebo, gas BBQ line & hose bib water lines. Enjoy soaring 11 ft ceilings, Exposed duct work, warehouse-style windows, open-concept living perfect for entertaining, a spacious dining area, and room for a home office. The raised bedroom with sliding barn doors adds character, and the bathroom and floor tiles were renovated in the Fall of 2023 by Laird Kitchen & Bath. Upgraded dropped track lighting throughout. 1 Underground parking & 1 Locker included. Locker is conveniently located near the Loft. Located in the vibrant King East community with the King streetcar at your door and steps to shops, cafés, and restaurants. A must-see loft! ** Watch Video Virtual Tour** (id:24801)
Homelife Landmark Realty Inc.
70 Marbury Crescent
Toronto, Ontario
Welcome To This Beautifully Maintained 3 Bedroom Semi-Detached Home Offering a Brand-New Kitchen, Spacious Living areas, And An Abundance Of Natural Light Throughout. Situated In A Quiet And Desirable North York Neighbourhood With Convenient Access To Highway 401 And 404. Home Features 3 SPacious Bedrooms + Large Family Room. 1.5 Bathrooms, Brand-New Modern Kitchen, Big Window Throughout, Ensuite Laundry, Lots Of Natural Light. Nearby Parks, Walking Trails, Schools, Shopping Malls, Grocery Stores, Recreational Centres, Libraries, And Medical Facilities. A Wondrful Opportunity To Lease A Bright And Functional Home In A Highly Sought-After Location. Primary Bedroom Includes Ensuite 2 Piece Bathroom. Tenants To Pay 70% Of Utilities. (id:24801)
Century 21 Royaltors Realty Inc.
1903 - 60 Byng Avenue
Toronto, Ontario
Luxury Corner Unit On Yonge/Finch , Approx 700 Sq Ft Plus 95 Sq Ft Wraparound Balcony. Den With Door/Windows As 2nd Bedroom, 2 Full-Sized Washrooms. Great 270 Degrees View. 9 Ft Ceilings, Granite Countertop, Euro-Style Kitchen Cabinets, Waterfalls, Water Garden, Sauna, Swimming Pools, Hot Tub, Gym, Guest Suite, Party Room, 24 Hrs Concierge, Minutes To Subway & 401, Move In Conditions. (id:24801)
Bay Street Group Inc.
2017 - 158 Front Street E
Toronto, Ontario
Welcome To "The St. Lawrence Condos" Located In The Heart Of Dt Toronto. Bright 1 Bedroom. Open Concept Modern Kitchen W/ Built In Appliances. Hotel Style Amenities Include: Full Gym, Outdoor Pool, 24/7 Security, Visitor Parking, Guest Suites. Step Away To George Brown College, The Waterfront, Gardiner, Dvp, Convenient Urban Amenities, Restaurants, Transit, Hospitals, And So Much More! (id:24801)
Royal LePage Signature Realty
310 - 115 Blue Jays Way
Toronto, Ontario
Welcome to 1 this apartment with 1 Br + 2 dens and one 4pc washroom spread over 696 sq ft area, located near King Street W and Blue Jays Way.Toronto's Most Prestigious & Prime Location In Entertainment District in The Heart Of Toronto! Surrounded By World Class Dining, Shopping, Restaurants, Bars & Entertainment. Walk To Rogers Centre, Cn Tower, Financial Districts. Transit At Door Step. (id:24801)
Sam Mcdadi Real Estate Inc.
5404 - 2221 Yonge Street
Toronto, Ontario
*Stunning* is an understatement. This unit is a *MUST SEE*!! One of the best 1 Bedroom / 1 Washroom model in the building with absolutely breathtaking unobstructed views of the CN Tower and the Lake! It is truly mesmerizing to open the door and have an incredible view of the city! Spacious and well laid out unit with plenty of space and beautifully maintained! *No carpet* in the unit! Excellent location, literally a few steps away from Yonge and Eglinton Subway Station, Transit, Shopping, Restaurants and so much more! Amenities include 24/7 Concierge service, Locker, Bike Storage, Gym, Spa, Rooftop deck with great views, and Party/meeting room. (id:24801)
RE/MAX Real Estate Centre Inc.
2008 - 219 Dundas Street E
Toronto, Ontario
Top Builder Menkes Delivers Another Top Notch Project To The Downtown Core With Resident-Focused Design & Craftsmanship. In One Of The Most "Central-Est" Areas Of Downtown, Don't Be Far From All Hubs & Conveniences Like Shopping, Coffee, Schools, Subways-All Within Walking Distance. Enjoy Downtown The Way It Was Meant To Be! **24H Concierge, Party Rm, Media Rm, Co-Work Space, Yoga & Fitness, Rooftop Terr* (id:24801)
Royal LePage Signature Realty
4810 - 115 Blue Jays Way
Toronto, Ontario
*Mins To P.A.T.H.**The Highly Sought-After Entertainment Dist- King Blue, Awaits You! Polished With Details By Int'l Builder, Greenland, Enjoy These Lux Suites In The Primest Of Prime Locations (If You Know, You Know).**Covered With Engineered Hardwood**Appliances Seamlessly Built In**World Class Amenities To Come(Incl Outdoor Pool) (id:24801)
Royal LePage Signature Realty
3910 - 115 Blue Jays Way
Toronto, Ontario
*Mins To P.A.T.H.**The Highly Sought-After Entertainment Dist- King Blue, Awaits You! Polished With Details By Int'l Builder, Greenland, Enjoy These Lux Suites In The Primest Of Prime Locations (If You Know, You Know).**Covered With Engineered Hardwood**Appliances Seamlessly Built In**World Class Amenities To Come(Incl Outdoor Pool) (id:24801)
Royal LePage Signature Realty
38 Carnival Court
Toronto, Ontario
Welcome to this beautifully cared-for 3-bedroom, 4-bath home on a quiet court in highly sought-after Westminster-Branson. Filled with warmth and pride of ownership, this home offers modern comfort and practical updates, including a new roof (2025) in a peaceful, family-friendly setting. The bright main floor features a spacious open-concept living and dining area with large picture windows and a walkout to a private backyard-perfect for morning coffee, outdoor dining, or entertaining. The eat-in kitchen provides plenty of cabinetry, counter space, and a smart layout ideal for everyday family life. Upstairs, you'll find three generous bedrooms, each designed for comfort and relaxation. The primary suite includes its own ensuite and great closet space, while the additional bedrooms are perfect for kids, guests, or a home office. Neutral finishes make it easy to move right in and make it your own. The finished walkout basement adds valuable living space, offering flexibility for a family room, gym, play area, studio, or guest suite-with direct access to the backyard for seamless indoor-outdoor living. Outside, enjoy a low-maintenance yard with space to garden, gather, or let kids and pets play safely. Parking is easy, and the quiet court location ensures privacy and minimal traffic. Conveniently located steps to TTC, shopping, and restaurants, and just minutes from G. Ross Lord Park, with walking trails, sports fields, and year-round recreation. Quick access to Finch Subway, York University, Bathurst & Steeles, community centres, and major routes makes commuting and daily errands effortless. A perfect blend of location, comfort, and value ready for you to move in and enjoy. ** This is a linked property.** (id:24801)
Forest Hill Real Estate Inc.
1803 - 138 Downes Street
Toronto, Ontario
The Sugar Wharf Condos! This Unit Offers A Functional Layout, Quality Finishes And Unbeatable Waterfront Location! It Is Just Steps From Union Station, The Lakefront, And Major Transportation Arteries Such As The Gardiner Expressway And Don Valley Parkway. And With Easy Access To Some Of The City's Top Attractions Like Scotiabank Arena, St Lawrence Market, And The Distillery District, You'll Be Perfectly Situated To Take In All That Toronto Has To Offer. You'll Also Have Farm Boy, Loblaws And LCBO Right At Your Doorstep! Inside, You'll Be Treated To Comfortable, Luxurious Units That Are Designed To Cater To Your Every Need. From Water Vibes To Sleek, Modern Finishes, Sugar Wharf Has It All. Don't Miss Out On This Incredible Opportunity To Live In One Of Toronto's Most Sought-After Neighborhoods. Schedule A Tour Today & Experience Waterfront Living At Its Finest! (id:24801)
Royal LePage Signature Realty


