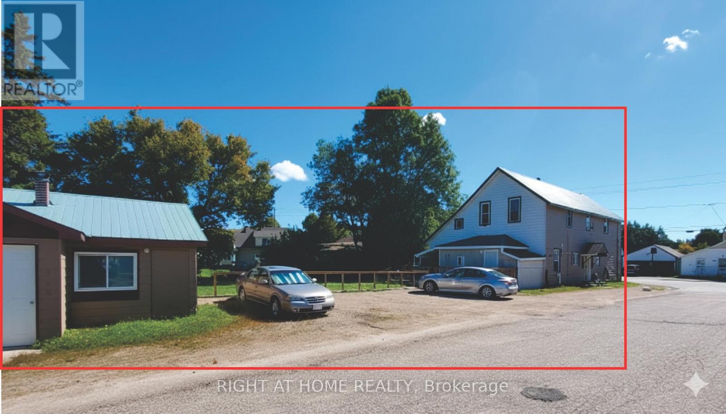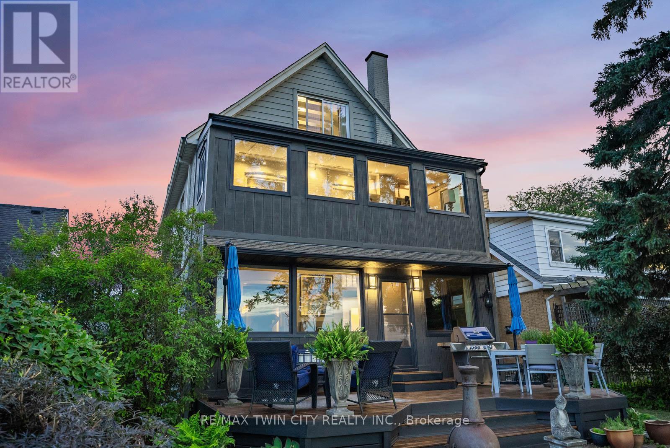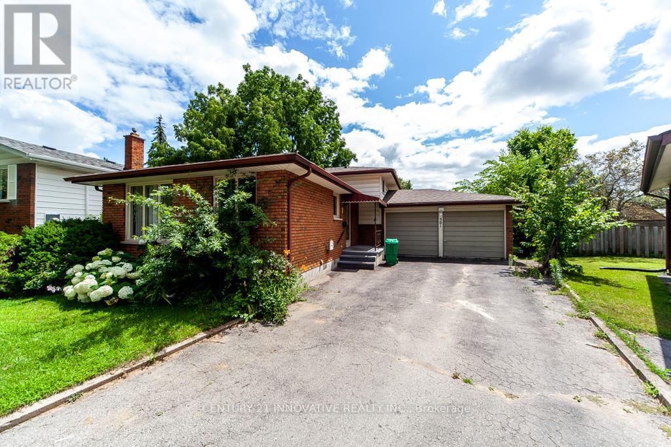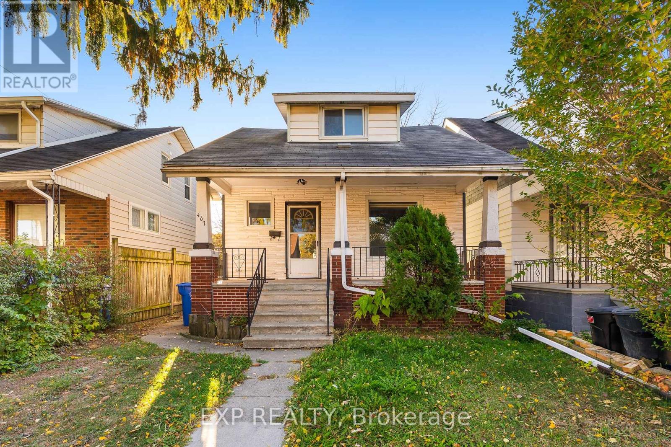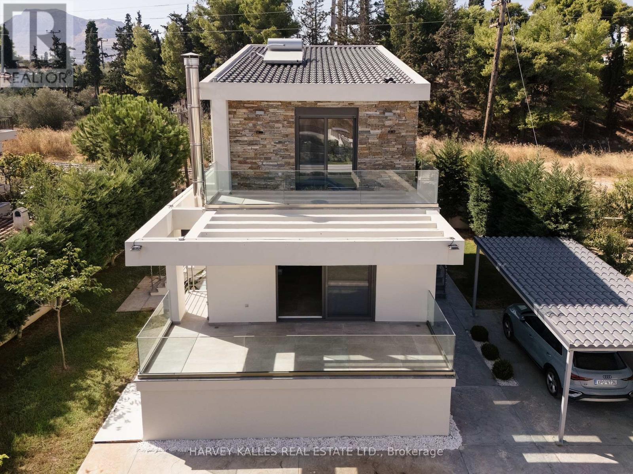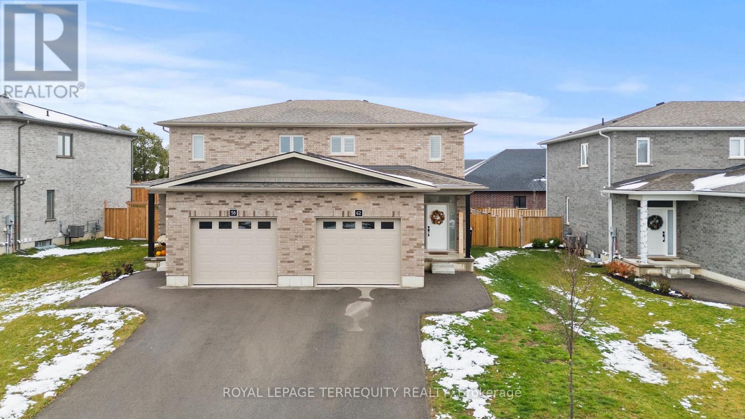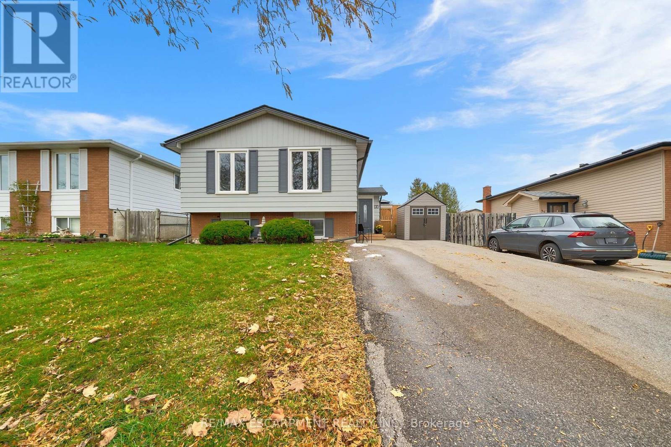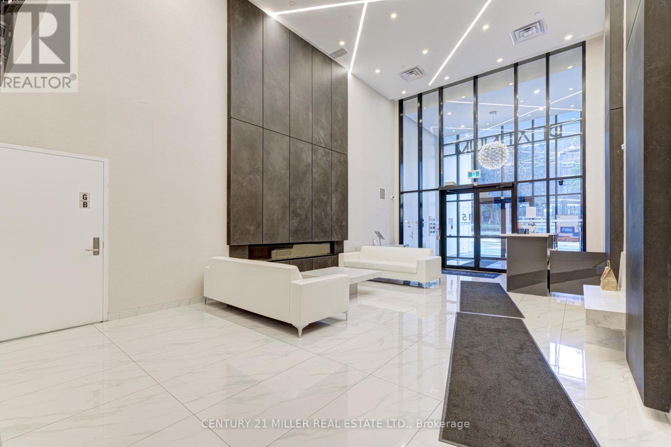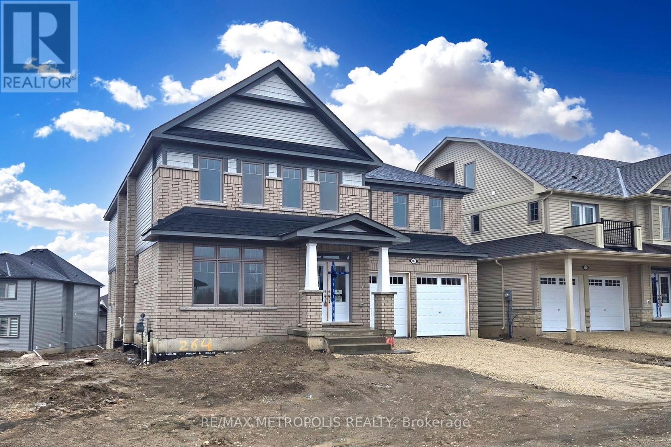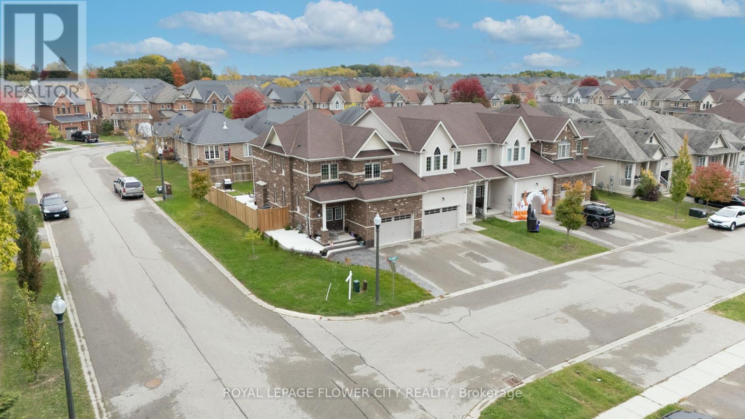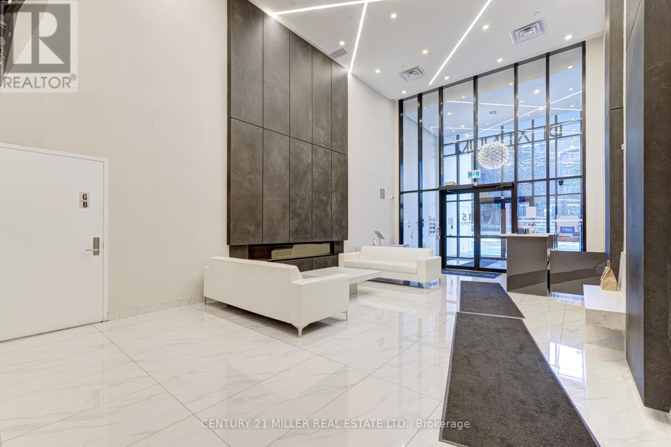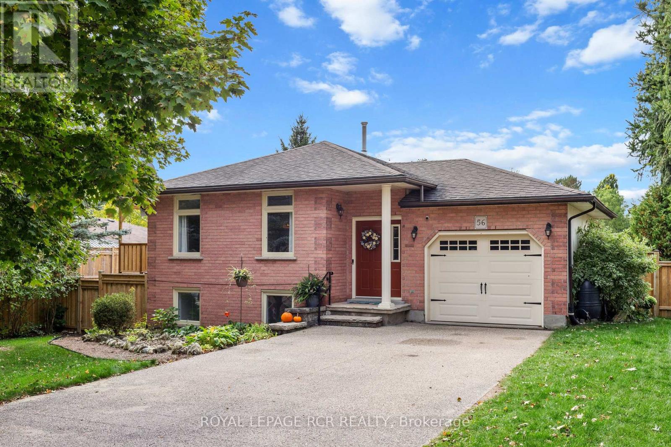108 Main Street
Powassan, Ontario
A great opportunity to own two buildings with a total of six units on a large lot. One building has five apartments, and a separate building on the same lot has another apartment. Located in the quiet hamlet of Trout Creek, approximately two hours north of the GTA. This property offers excellent potential to increase revenue. The second-floor units have storage in the attic space in addition to generous living space. Seller is willing to provide a VTB (second mortgage) of up to $250,000 at 2% annual interest to help with the down payment, making this property an even more attractive investment. (id:24801)
Right At Home Realty
47 Mountain Park Avenue
Hamilton, Ontario
NEW PRICE! If these walls could talk, they'd have over 100 years of stories to tell. Perched on the edge of the Hamilton escarpment, this grand old soul has stood as a quiet witness to the unfolding of a city-watching the skyline stretch, the lights multiply & Lake Ontario shimmer through every season. The views are nothing short of breathtaking, shifting in mood & colour with the time of day & weather-sunrises that set the city aglow, misty mornings cloaked in fog, & glittering nights under the stars. Step inside & the magic continues. Ontario black walnut flooring runs underfoot in many principal rooms, offering warmth & elegance in equal measure. The main floor is rich with charm & function: a formal living room off the entry, a grand dining room made for conversation, & a peaceful sitting room/four-season sunroom at the back where the world seems to fall away in favour of sky & cityscape. The kitchen is timeless with crisp white cabinetry, & a thoughtfully placed 3pc bathroom with walk-in tiled shower adds flexibility. Upstairs, the front bedroom is a sanctuary of light with bay window framing the view & double closets. Two additional bedrooms serve as a home office & workout space, though the possibilities are endless. The upper-level bathroom is a statement-feminine, luxurious, with white chandeliers, soaker tub, & double vanity sinks that speak to slow mornings & self-care. Then there's the third floor: a true bonus level filled with creativity & light. The rear room-with its commanding view-is now a music studio, but could be a Primary Retreat, teen hangout, or artist's space. A full bath with tub/shower combo & a kitchenette complete this level, ideal for multi-generational living or long-term guests. Outside, the street is quiet & inviting, a blend of historic charm & tasteful new builds. But make no mistake-this home is unlike any other. It's not just a place to live, it's a place that has lived. And now, it's ready for its next chapter. Will it be yours? (id:24801)
RE/MAX Twin City Realty Inc.
501 Barnes Crescent
Peterborough, Ontario
Excellent South End Location. Quiet Cres Well-Maintained Four Level Backsplit With Attached Double Garage, 2+2 Bedrooms 2 Baths. Pictures are from the previous listing. New floors on main floor living + Dining + Stain (2024). Great Family Home With Level Premium Pie Shaped Lot Fenced and Landscaped Patio + Deck. Steps To Bus Stop and Roger Neilson School. Easy Access To Hwy 115. (id:24801)
Century 21 Innovative Realty Inc.
467 Grove Avenue
Windsor, Ontario
Welcome to 467 Grove Ave, Windsor! This charming and versatile home is perfect for a young family, investor, or multi-generational living. Offering exceptional value and flexibility, this carpet-free home has been freshly updated with new luxury vinyl flooring and fresh paint throughout. The main floor features a spacious living room, a dining room that's been converted to an extra bedroom for added functionality, and convenient main-floor laundry. Upstairs, you'll find three generously sized bedrooms and a full bathroom. The finished basement, complete with a separate side entrance and an additional walkout to the backyard, makes this an excellent option for an in-law suite or potential rental unit. The lower level includes a large recreation room, a 5th bedroom or office, a kitchen area, 3 piece bathroom, and plenty of storage space. Outside, enjoy a fully fenced yard, a new deck, and a handy storage shed-perfect for outdoor entertaining and family fun. Centrally located near schools, parks, shopping, public transit, and all amenities, this property combines comfort, convenience, and great investment potential. Don't miss out-this move-in-ready home offers space, style, and endless possibilities! (id:24801)
Exp Realty
Villa 4 Imion Street
Greece, Ontario
Welcome to Villa Azure. Built in 2019, this beautifully maintained detached home is ideally situated just steps from the beach, Mare West Mall, and some of the Corinthian Gulf's most sought-after destinations-Kalamia, Loutraki Beach, Vrachati, Kiato, and Isthmia. Conveniently located only one hour's drive from Athens, this property offers the perfect balance between coastal tranquility and city accessibility. Offering 170 sqm of interior living space on a 500 sqm plot, the residence features 2+1 bedrooms and 4 bathrooms, with a basement apartment and a private entrance-perfect for guests or additional income. Enjoy two expansive terraces: one off the main living area and another from the primary bedroom, both overlooking the stunning Corinthian Gulf. Outdoor living is enhanced by a beautifully crafted stone BBQ area, ideal for entertaining family and friends. Modern comforts include a fully equipped security system, automated gate with mobile app control, landscaped grounds with automatic irrigation system and tree lined for added privacy, an upgraded drive-in carport, and three storage rooms. Eligible for the Golden Visa program, this property is not just a home but a lifestyle investment-blending timeless architecture with exceptional seaside living. Property is listed for 430,000.00 Euro (id:24801)
Harvey Kalles Real Estate Ltd.
62 Peachleaf Lane
Norfolk, Ontario
Welcome to 62 Peachleaf Lane in beautiful Waterford - a modern, 2-year-old home that radiates pride of ownership from the moment you walk in. Lived in by one owner and completely carpet-free, this stunning 2storey home offers upgraded finishes, an airy layout, and the kind of natural light that instantly makes a space feel like "home." The main floor features a bright, open-concept design. The gorgeous kitchen will stop you in your tracks with quartz countertops, island, brand-new stainless steel appliances - including a gas stove. Step outside to your newly crafted outdoor oasis: a brand-new concrete patio and fully fenced yard - perfect for hosting and everyday living. California shutters throughout the home add style, privacy, and timeless elegance. A convenient powder room on the main level and direct access to the 1-car garage make day-to-day life effortless. Upstairs, you'll find two large bedrooms, each with its own private full ensuite bathroom, offering an ideal layout for families and guests. A 2-car driveway provides ample parking. Located in the heart of Waterford, this home offers more than just beautiful living space, it offers charm of a warm, welcoming community. Known for scenic trails, serene lakes, local shops, and that small-town feeling buyers are searching for. Peaceful, friendly, and growing, Waterford is the kind of place people fall in love with. Modern. Bright. Immaculately maintained. 62 Peachleaf Lane is a turnkey opportunity in a market where quality and comfort matter more than ever. Move right in and enjoy the lifestyle you've been waiting for. (id:24801)
Royal LePage Terrequity Realty
31 Raleigh Street
Hamilton, Ontario
This home takes "turn-key ready" to the next level! Every inch of this modern, stylish raised ranch bungalow has been upgraded with care and attention to detail. Step inside to a warm and inviting living room featuring a custom stonewall and cozy fireplace, perfect for relaxing or entertaining. The bright dining area flows into an updated kitchen with newer appliances and plenty of space to cook and connect. The main floor offers three spacious bedrooms and a beautiful 4pc bath. Downstairs, discover a fully finished lower level with three additional bedrooms, a large rec room, a modern 3pc bath, laundry, and tons of storage space, ideal for extended family or guests. Step outside to your private backyard oasis, complete with a 2024 deck, stone firepit, gazebo, and a new hot tub (Oct 2024, drained and winterized). Located in a highly sought-after Hamilton Mountain neighbourhood, this home offers convenience, comfort, and style in one incredible package. Major updates include: fridge (2024), stove & OTR microwave (2025), roof & stone tile (2025), deck (2024), furnace and heat pump (2023) and water heater (under 5 years, owned). Simply move in and enjoy, this one truly checks every box! (id:24801)
RE/MAX Escarpment Realty Inc.
1009 - 15 Queen Street S
Hamilton, Ontario
Experience upscale living on the 10th floor at Platinum condominiums. A modern, new standout building in downtown Hamilton. This suite features 2 bedrooms, 2 bathrooms, open concept living area that opens to a balcony with views of the city and the lake. The open layout maximizes light, ideal for entertaining and relaxation, offering a blend of elegance and functionality with 9-foot ceilings and high end, modern laminate flooring. The kitchen includes ample cabinetry, stainless steel appliances, quartz counters, and an island seating four. The primary bedroom boasts a luxurious ensuite with a large shower, while the second bedroom has ample closet space near a full bathroom. Located in the bustling downtown area, you are just steps from pubs, cafes, restaurants, and essential services, as well as the Hamilton GO Centre and the upcoming LRT. The location is also minutes from McMaster University, Mohawk College, St. Josephs Health Centre, and the 403 highway. Amazing Facilities like Roof Top Patio, BBQs, Party Room/Meeting Room and Gym. HYDRO IS THE ONLY UTILITY. (id:24801)
Century 21 Miller Real Estate Ltd.
107 Rea Drive
Centre Wellington, Ontario
Discover your dream home nestled in the heart of Fergus, Ontario! This stunning detached house offers an impressive 5 bedrooms and 4 washrooms, providing ample space for your family to grow. The primary bedroom serves as your personal oasis, featuring his and her closets and a luxurious ensuite bathroom, ensuring utmost comfort and privacy. Each bedrooms boasts its own ensuite and walk-in closet, providing convenience and individuality to every member of the household. (id:24801)
RE/MAX Metropolis Realty
244 Palmer Lane
Woodstock, Ontario
Stunning End Unit 3 bedrooms and 3 washrooms Free-Hold Townhouse With No Side Walk ,Bright and Spacious , Only Attached By Garage on One Side . The Dream of First time home buyers & Investors. This gem boasts a spacious layout filled with natural light. Situated on a large corner lot, it offers the privacy and feel of a detached home, blending peace and quiet with convenient access to all city amenities. Recently upgrated kitchen , washrooms and floor. no carpet in house, quards counter tops. located on a quiet street and Conveniently Located in Close to Restaurants Shopping Walmart, Few Min Drives Hwy 401, Schools, Parks , Hospital and Toyota Woodstock Plant. (id:24801)
Royal LePage Flower City Realty
1009 - 15 Queen . Street S
Hamilton, Ontario
Experience upscale living on the 10th floor at Platinum condominiums. A modern, new standout building in downtown Hamilton. This suite features 2 bedrooms, 2 bathrooms, open concept living area that opens to a balcony with views of the city and the lake. The open layout maximizes light, ideal for entertaining and relaxation, offering a blend of elegance and functionality with 9-foot ceilings and high end, modern laminate flooring. The kitchen includes ample cabinetry, stainless steel appliances, quartz counters, and an island seating four. The primary bedroom boasts a luxurious ensuite with a large shower, while the second bedroom has ample closet space near a full bathroom. Located in the bustling downtown area, you are just steps from pubs, cafes, restaurants, and essential services, as well as the Hamilton GO Centre and the upcoming LRT. The location is also minutes from McMaster University, Mohawk College, St. Josephs Health Centre, and the 403 highway. Amazing Facilities like Roof Top Patio, BBQs, Party Room/Meeting Room and Gym. Hydro is the only utility. (id:24801)
Century 21 Miller Real Estate Ltd.
56 Wilson Crescent
Centre Wellington, Ontario
** OPEN HOUSE SATURDAY NOVEMBER 22 from 11AM-1PM** Welcome to this beautifully maintained raised bungalow nestled on a quiet crescent, just steps from local amenities in charming Elora. Situated on a large fenced lot, this property is steps from the Elora cataract trail and bike path. This home exudes warmth and pride of ownership throughout, with elegant crown molding accenting the main living spaces and a bright, functional layout designed for family living.The main level offers three bedrooms (one bedroom conveniently features the second laundry) and a tastefully updated 4-piece semi-ensuite featuring porcelain tile flooring, a tiled bath surround, and a granite-topped vanity. Enjoy vinyl plank flooring in the principal rooms and a walkout from the dining area to a large deck with an open pergola perfect for outdoor dining and relaxation.The lower level presents an excellent opportunity for an in-law or multigenerational living. Complete with a kitchenette, spacious recreation room, gas fireplace, separate laundry area and a ground-level walkout to the beautifully landscaped backyard with flagstone patio and fire pit. Outdoors, the fenced yard provides plenty of space for family enjoyment and features an above-ground saltwater pool with a sand filtration system, ideal for summer fun and entertaining. Additional highlights include an attached insulated single-car garage, double-wide concrete driveway for ample parking. Numerous thoughtful updates including a new upper level electrical panel & separate meter (2024), new heat pump (2024) and owned tankless water heater (2024) .This exceptional home offers the perfect blend of comfort, functionality, and style in a family-friendly neighbourhood a true gem you wont want to miss! (id:24801)
Royal LePage Rcr Realty


