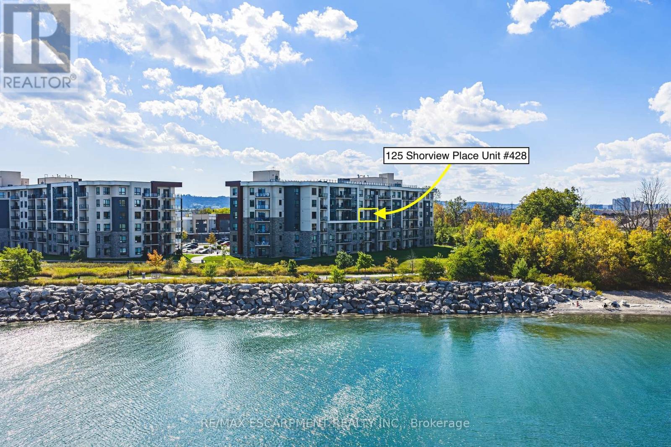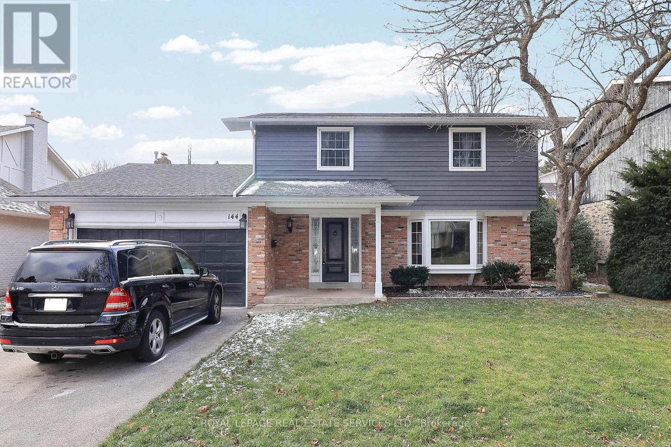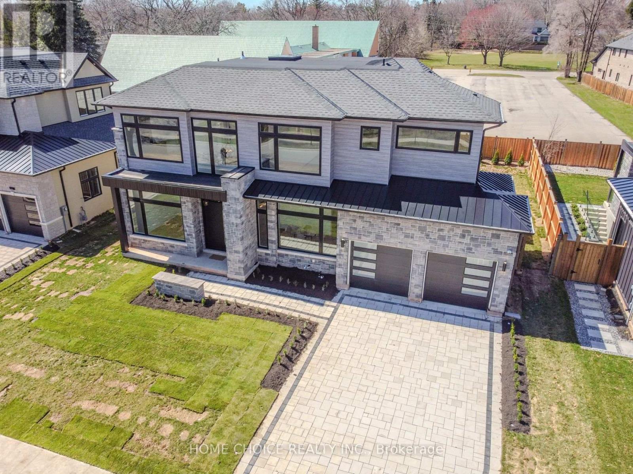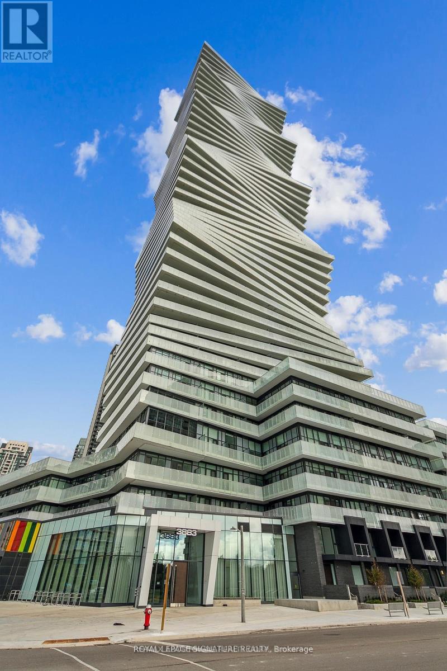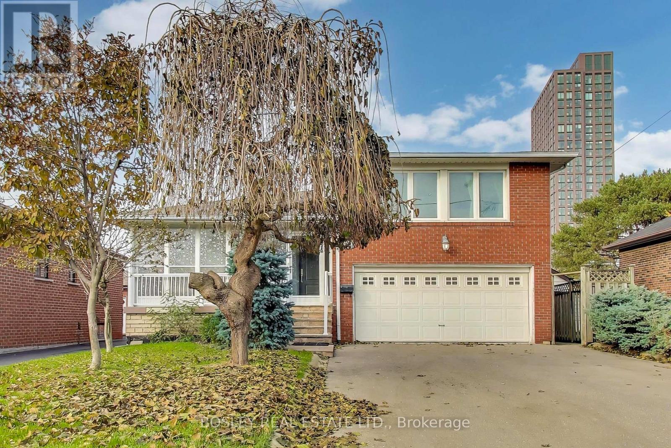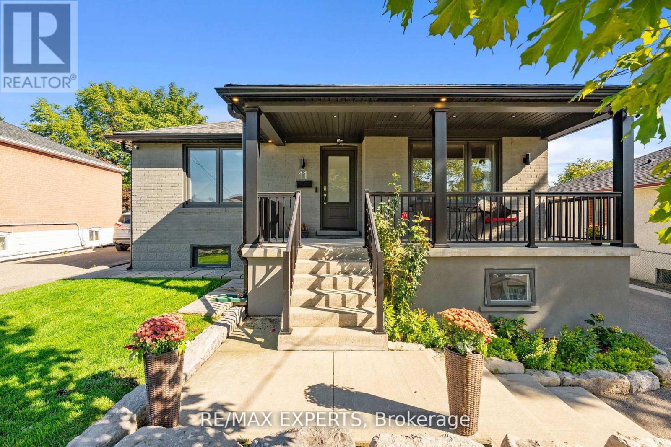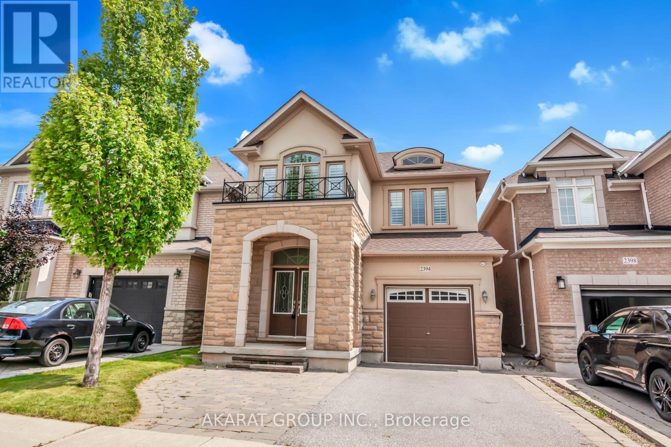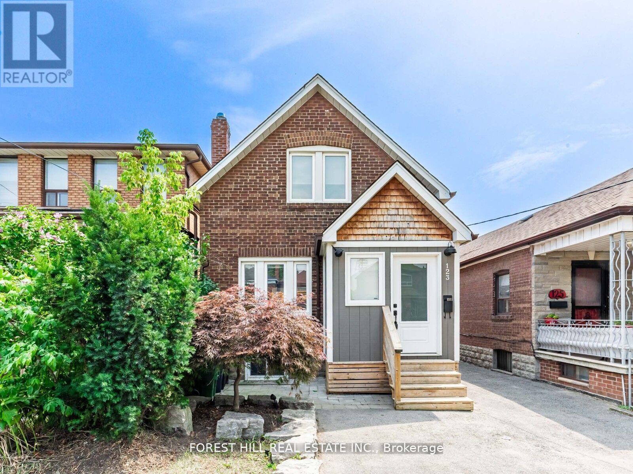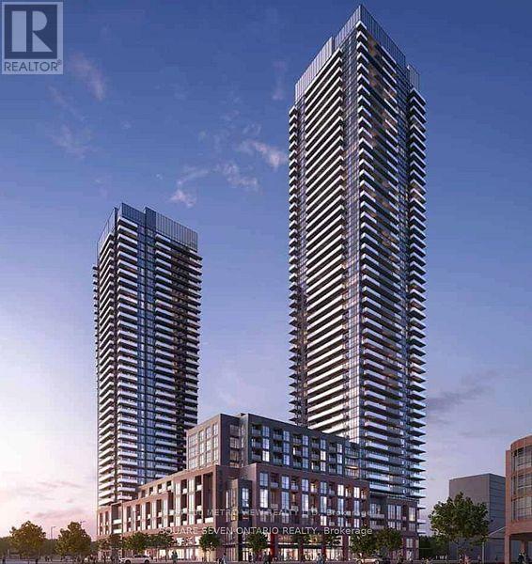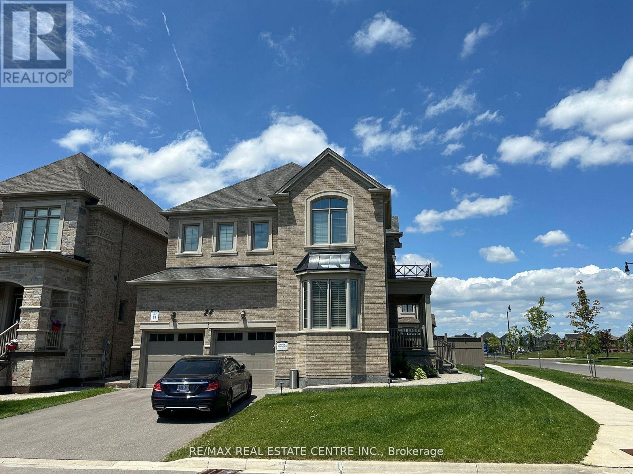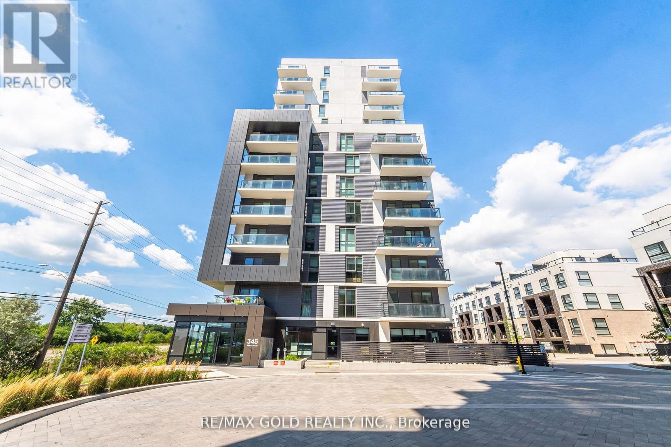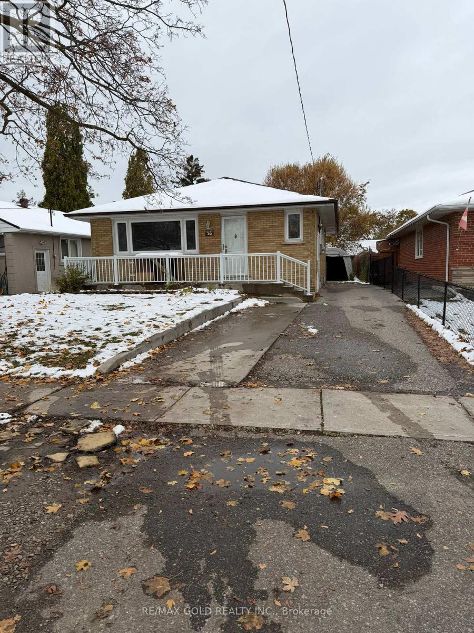428 - 125 Shoreview Place
Hamilton, Ontario
This 1 Bed + Den condo offers a modern, open-concept layout with upgrades throughout and an unbeatable spot right along the water. Floor-to-ceiling windows let in tons of natural light and frame stunning views of Lake Ontario, whether you're in the kitchen, living room, or bedroom. The interior is sleek and stylish with a neutral colour scheme, oversized porcelain tile, 9' ceilings, and no carpet just clean, modern finishes like quartz counters, a chevron-tiled backsplash, soft-close cabinets, and stainless steel appliances. The kitchen also includes a large island, deep fridge cabinet, smooth-top stove, and Moen pull-down faucet a solid setup whether you cook a lot or just like the space to entertain. Theres a flexible den space too, perfect for working from home or hosting guests. Step out onto your private balcony to enjoy morning sunrises or an evening glass of wine with nothing but clear lake views ahead. This unit is part of the Sapphire Condos community, backing onto a waterfront trail and private beach that connects to the 8km Hamilton lakeside path ideal for biking, walking, or just getting outside. Amenities include a rooftop patio, gym, party room, secure bike storage, underground parking, and in-suite laundry. Heating and cooling are via energy-efficient geothermal. You're minutes from the QEW, LINC, and the new GO station for easy commuting, and close to local wineries, restaurants, and shopping when you want to unwind. If you're looking for easy, modern living right on the water, this is it! (id:24801)
RE/MAX Escarpment Realty Inc.
144 All Saints Crescent
Oakville, Ontario
Welcome to your ideal short-term rental home - a beautifully furnished and well-maintained property offering flexible three-to-six-month lease terms. Perfect for families in transition, professionals on temporary assignments, or anyone seeking a comfortable, move-in-ready home without the commitment of a year-long lease. Step inside to find a bright, inviting living space with functional furnishings, tasteful décor, and all the essentials for an stress-free stay - from linens and kitchenware to cozy bedrooms and welcoming common areas. The home is clean, spacious, and thoughtfully equipped to make your stay feel effortless. Located in a prime neighbourhood close to top-rated schools, shopping, restaurants, and parks, this home combines comfort, convenience, and flexibility. Whether you're between homes, working on a local contract, or settling into the community, it offers everything you need to feel at home. Please note: the homeowner will retain access to a small, designated basement storage area for personal items. The rest of the home - including all main living spaces - remains entirely private for tenant use. Enjoy a turnkey experience that blends practicality with peace of mind - the perfect temporary home base in a desirable location. Schedule your showing today and experience the ease of fully furnished, short-term living at its best. (id:24801)
Royal LePage Real Estate Services Ltd.
310 Tuck Drive S
Burlington, Ontario
Client RemarksWelcome to your future custom-built dream home with 5000 SF of living space, walking distance to lake, top rated schools & across Breckon Park.Exterior (Interlocked driveway alongside lights, Stone address Ledge, Landscape, Automatic Sprinklers , Black windows)Main Floor (11' ceiling, HW floor, Office/Study room, dining room, Solid core Berkley doors) Chefs Kitchen (built in woodwork, Fluted range hood & Island, Lights under cabinets, Jenn air appliances, Built in microwave/oven, Glass wine hutch, Appliance garage with sliding doors, Lazy Susan, Garbage bins, Painted shaker doors, Dove tail drawers, Servery, Quartz, Multi-functional sink, Pot filler, walk in pantry) Family Room (14 ceiling, Built in cabinetry, Huge windows, 72 fireplace, Fluted wall panel, storage)-Powder room (Black toilet, Ceiling height tiles, H/E vanity & faucet) Outdoor Living Space (Huge covered patio, Stoned Gas fire place, Pizza oven, BBQ, Fridge space, Faucet & sink, Glass railings, Stone window wells)Stairs (Floating modern stairs with black beams, LED lights under each step, Glass railing)Basement (Walkout separate entrance, 10 ceiling, Bedroom, Full washroom, Huge windows, Living room with fireplace, Bar, Entertainment area, floor to ceiling glass wall Gym, Sauna, Home Theater, Storage room)Top floor (10 ceiling, chandeliers, 48 skylight, Linen closet) Master BR1 (Double door, Accent wall, Walk in closet) Master WR1 (Double vanity, H/E sink & faucet, Free standing faucet & tub, Niches with LED lights, curb less shower with glass door, Ceiling height tiles, wall mounted blk toilet) - BR 2 (Facing park, Custom closet, attached WR) WR2 (H/E vanity & faucet, wall mounted Blk Toilet, Curb less shower with lights in niche) BR3 & BR4 (facing park, huge windows, custom closets), Jack & Jill WR (Blk Tlt, H/E sinks/faucets with double vanity, Glass shower with lights in niche)Smart home features smart switches, EV car charger, exterior cameras. (id:24801)
Home Choice Realty Inc.
4909 - 3883 Quartz Road
Mississauga, Ontario
Stunning 49th floor corner unit at M City 2 $2,575 per month, includes high speed internet beautiful 2 bedroom plus den, 2 bathroom (3 pcs) corner suite with unobstructed South west views of Lake Ontario, the Toronto Skyline and incredible sunsets. This upgraded unit features 745 square feet of interior space plus a 233 square foot wrap around balcony. Open concept layout, laminate floors throughout, modern kitchen with built-in appliances and quartz finishes, spacious primary bedroom with ensuite and balcony walkout, and a den, perfect for a home office. In-suite laundry included. Five star amenities include a rooftop pool, fitness Centre, yoga and spinning studios, steam room, movie theatre, sports bar, outdoor dining and BBQ areas, a private boardwalk, trial, and a winter rooftop skating rink. Located in the heart of Mississauga, near Square One, transit, parks, restaurants, and major highways. (id:24801)
Royal LePage Signature Realty
30 Jane Osler Boulevard
Toronto, Ontario
Nestled in the highly desirable Yorkdale-Glen Park community, this well maintained home offers an unbeatable blend of convenience, comfort, and charm. This unique four-level side-split is bursting with space, perfect for families or anyone who loves room to grow. Set on a quiet, kid-friendly street with minimal traffic, it provides the ideal setting for peaceful living. Inside, the lower level features a spacious second kitchen and dining area, along with a cold cellar and an abundance of storage in the expansive crawl space-perfect for organization and seasonal items. The outdoor spaces have been thoughtfully designed for both relaxation and functionality. Enjoy a covered patio, a fully fenced yard, a gas hook-up inside the oversized concrete garden shed, and a convenient sink hook-up in the backyard. And for hobbyists or DIY enthusiasts, the garage is equipped with its own 2-piece bathroom-an incredibly practical bonus rarely found in homes today. (id:24801)
Bosley Real Estate Ltd.
11 Smallwood Drive
Toronto, Ontario
Welcome to your dream home! Situated on a generous 50 x 120 ft lot, this beautifully maintained bungalow offers the perfect blend of comfort, functionality, and style. Step onto the property and you'll be greeted by a massive driveway with space for up to 9 vehicles, leading to a brand new heated 2-car garage (2020) that can double as the ultimate man cave. The front and back yards are expertly manicured, while the backyard transforms into a true oasis, ideal for relaxing or entertaining. Inside, you'll find a spacious layout featuring 3-bedroom. The fully updated 2-bedroom basement apartment (2018) offers plenty of natural light, new windows, and a cantina-perfect for extended family or rental income. This home has been thoughtfully updated throughout the years: 2020: New garage, driveway & fence, 2022: New roof, Eavestrough & Fascia, Outdoor Spotlights & Security System, 2025: Renovated main floor washroom. Commuting is a breeze with quick access to major highways (400, 401, 427), UP Express, GO Transit, and TTC. You're also just moments from Yorkdale Mall, Downsview Park, and a wide array of shops, restaurants, and entertainment. A perfect combination of charm, updates, and convenience, this property is move-in ready and waiting for its next chapter. (id:24801)
RE/MAX Experts
2394 Alstep Way
Oakville, Ontario
Welcome to this truly delightful and inviting Bright detached home, perfectly situated on a quiet, family-friendly street in highly sought-after West Oak Trails. This beautifully maintained property features four spacious, sun-filled bedrooms. Hardwood flooring extends through all living areas and bedrooms, offering a warm, elegant, and low-maintenance living environment. The bright, open kitchen is equipped with granite countertops, stainless steel appliances, gas stove and California shutters for a touch of style and privacy, and the living area is complemented by modern pot lights on the main floor and basement. The finished basement adds exceptional value-offering a generous entertainment and hosting space, along with an additional bedroom and den, ideal for guests, a home office, or a private retreat. Located within walking distance to top-ranked elementary, secondary, and French schools, this home is perfect for families. The very low-traffic street provides a safe and peaceful setting for children, while the 403, 407, and QEW are only minutes away for easy commuting. Move-in ready, carpet-free, and impeccably cared for-this home is a must-see. (id:24801)
Akarat Group Inc.
123 Bowie Avenue
Toronto, Ontario
*INCREDIBLE VALUE* Show Your Fussiest Clients This Tastefully Renovated 2+1 Bedroom, Detached Home Situated On A Quiet Street Just Steps To All Eglinton West Has To Offer! Modern Finishes Throughout With A Walkout To The Deck and Sunfilled, South Facing Backyard. Detached Garage Can Be Used As A Workshop Or As Large Extra Storage Space. Finished Basement Has Separate Entrance For Potential Walkout or Income Use. Easy Access To Public Transit, Restaurants, Shops and More! (id:24801)
Forest Hill Real Estate Inc.
2501 - 430 Square One Drive
Mississauga, Ontario
Luxury 1-Bedroom Condo, Located In The Heart Of Mississauga City Centre, This Upgraded unit has Wood Laminate Flooring, Stainless Steel Appliances, Built By Developer Amacon, This Condo Reflects Quality Craftsmanship And Attention To Detail. Walking distance to Square One Shopping Centre, City Centre, Cafes, Restaurants, Bars, Entertainment Options. Sheridan College, The YMCA, And Cineplex Movie Theatres, Added Convenience with Food Basics Grocers on the Ground level (id:24801)
West-100 Metro View Realty Ltd.
Bsmt - 24 Vineyard Drive
Brampton, Ontario
This Beautiful And Spacious Legal Basement Apartment Offers Over 1000 Square Feet Of Modern Living Space, Ideal For A Couple, Young Family, Or Working Professionals. It Features 2 Large Bedrooms And 2 Full Washrooms, With A Private Separate Entrance. With Separate Ensuite Laundry And A Dedicated Parking Space, The Apartment Boasts Big Closets, Large Windows, And Massive Storage Space. Located Between Heritage Road And Mississauga Road In A Newly Developed And Vibrant Community, It Showcases Stunning Finishes That Give It A Bright And Elegant Feel-Definitely Not Your Usual Basement Apartment! Within Walking Distance Of Banks, Grocery Stores, Restaurants, And The Amazon Fulfillment Centre. Tenant to pay 30% Utilities. (id:24801)
RE/MAX Real Estate Centre Inc.
1104 - 345 Wheat Boom Drive
Oakville, Ontario
Welcome to North Oak at Oakvillage! This modern 1-bedroom, 1-bath condo offers 616 sq ft of stylish living space with parking and locker included. The kitchen boasts granite counters, backsplash, breakfast bar, and stainless steel appliances. Bright open-concept layout with laminate flooring throughout and a walk-out to a private balcony. The spacious primary bedroom features a walk-in closet and floor-to-ceiling window. Internet is included In the Maintenance Fee. Fantastic location at Dundas &Trafalgar, close to shopping, transit, schools, and parks. A perfect blend of comfort and convenience in one of Oakville's most sought-after communities. (id:24801)
RE/MAX Gold Realty Inc.
Upper - 26 Moncrieff Drive
Toronto, Ontario
Gorgeous bungalow located in a fantastic neighbourhood. This charming and well-maintained home offers 3 bedrooms and 1 washroom on the main level, along with separate living and dining rooms. Includes 2 driveway parking spots and private laundry. Conveniently close to all amenities-walking distance to malls, restaurants, schools, recreation centre, library, and parks. Tenant to pay 70% of utilities. (id:24801)
RE/MAX Gold Realty Inc.


