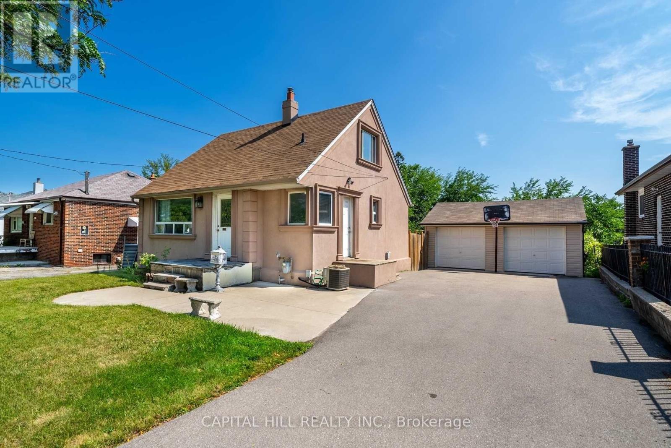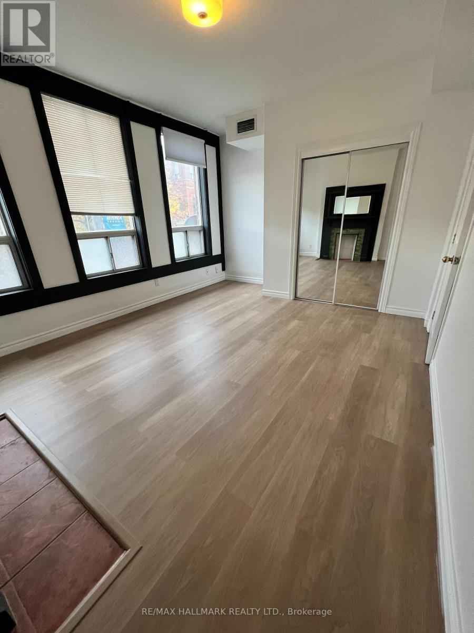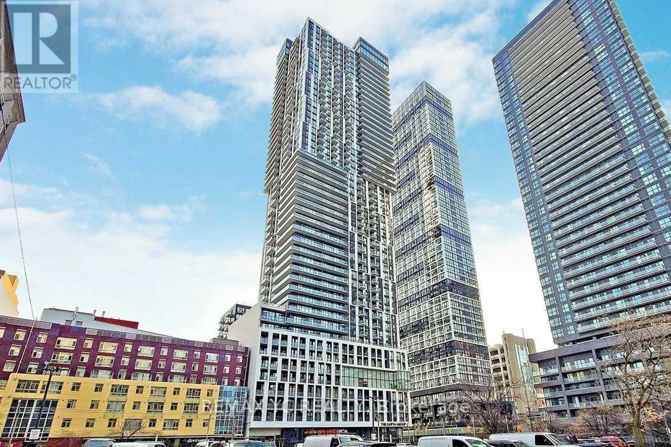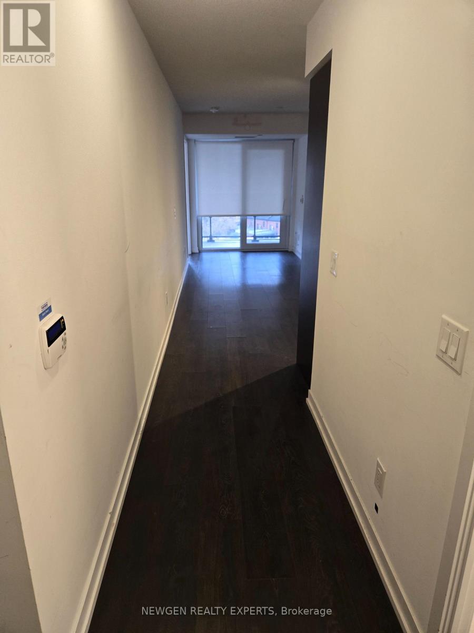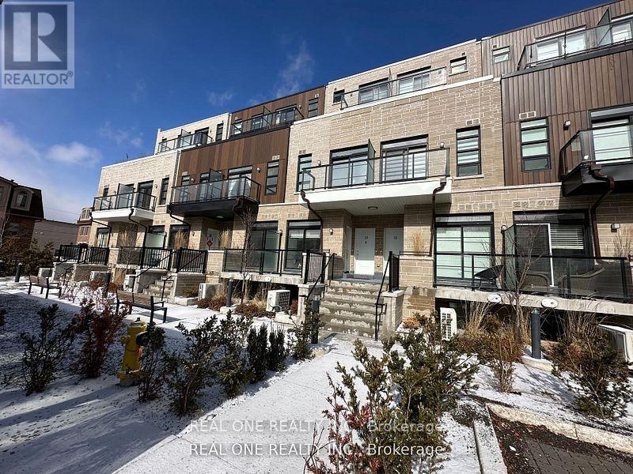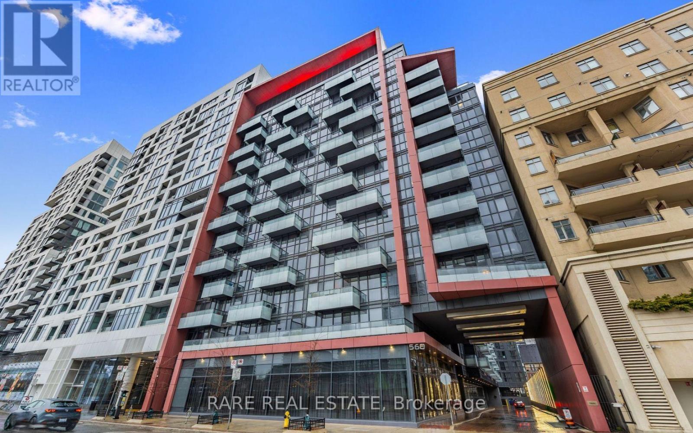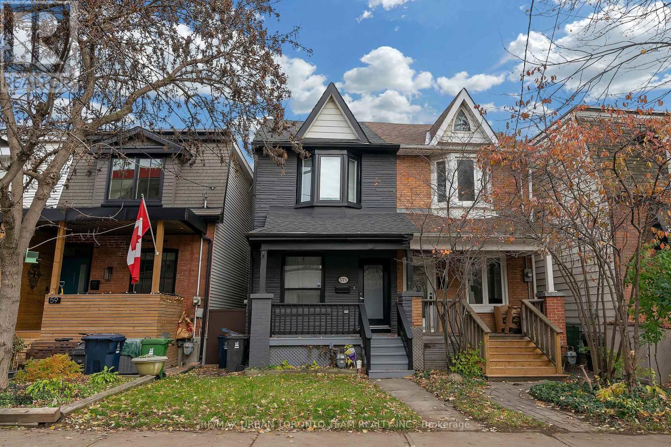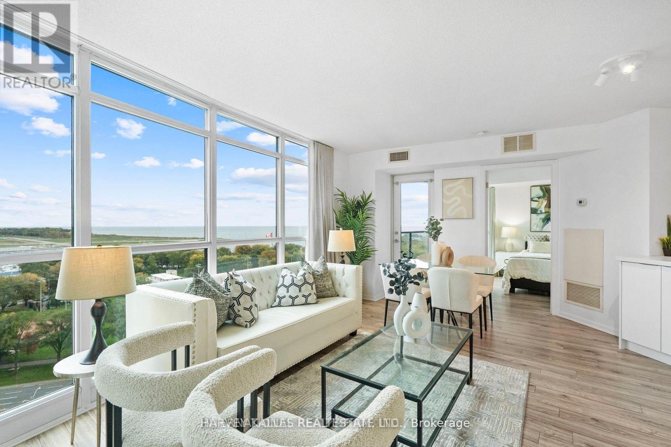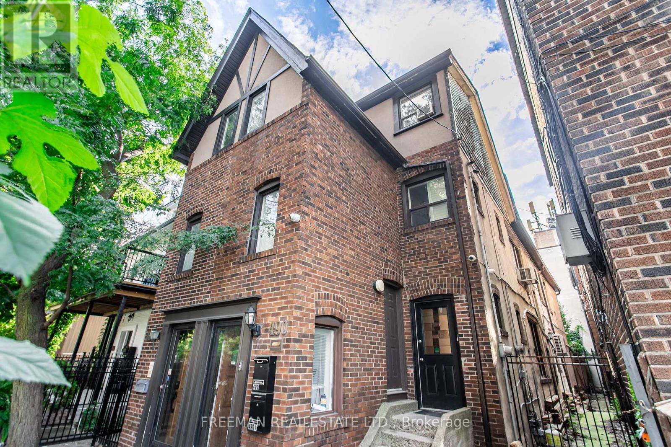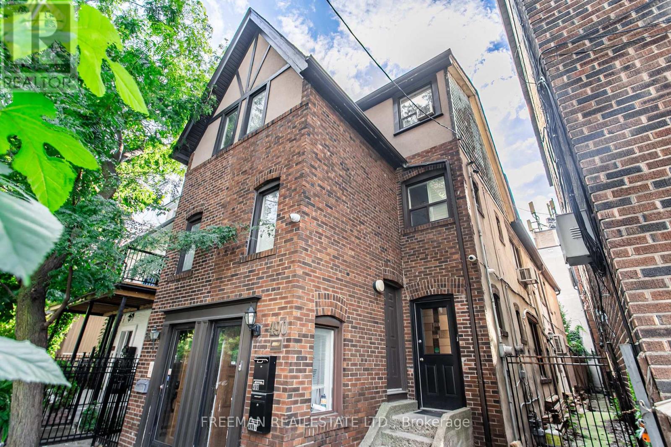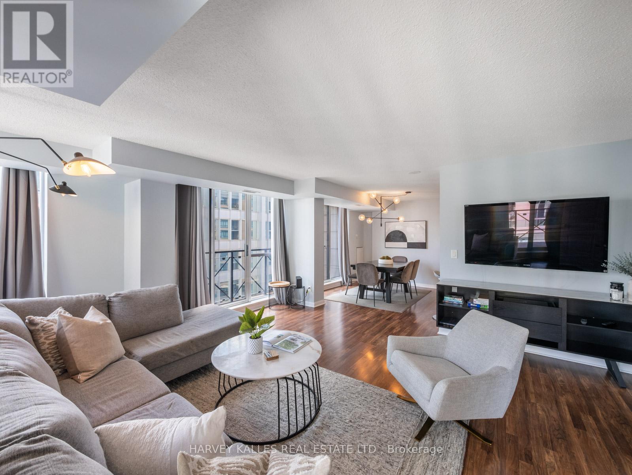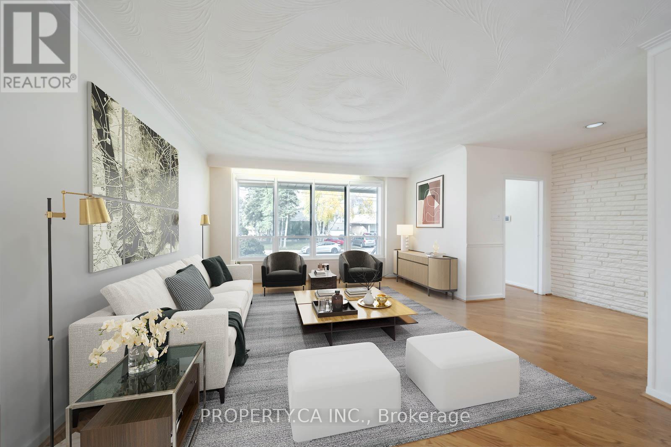1223a Pharmacy Avenue
Toronto, Ontario
*** Builder Dream Ready to Build*2532sq ft + Basement** 4 Bed 4 Washrooms**Buy today and build tomorrow opportunity**Toronto's sought-after Wexford neighbourhood **No wait for city Approvals***1223A Pharmacy Ave - a severed parcel with dimensions of 27.5 ft x 150.0 ft must be sold together as Bundle Deal with 1223B Pharmacy Ave( can also be sold separately at an additional cost). Huge Private Backyard Backing Onto Gooderham Park.Walk To Wexford Collegiate School & Community Pool, Parkway Mall, Maryvale Parks, Transit, 401, Shopping! Currently Live-able existing 3 Bed 2 Washroom house.**Exceptional opportunity for builders and contractors to build your next project**The seller can provide a complete construction , including full project management, on request. Building permit and detailed drawings available upon request**Many Newly Built Million Dollar Homes in neighbourhood* (id:24801)
Capital Hill Realty Inc.
1 - 804 Queen Street E
Toronto, Ontario
Spacious 1 Bed, 1 Bath apartment with loads of natural light. Freshly painted, renovated floors, full size dryer and washer. Several skylights throughout the space. Ensuite Laundry, Open concept layout, high ceilings and a large bedroom. Dog owners will love the free use of Dirty Pawz Dog Wash Dog Wash facility downstairs. Great location, steps to TTC and great shops, bars and restaurants. Minutes to the subway line, DVP and Gardiner. Great shops, bars and restaurants on Queen St. (id:24801)
RE/MAX Hallmark Realty Ltd.
3207 - 251 Jarvis Street
Toronto, Ontario
Functional executive bachelor-style studio in a prime downtown location, offering modern finishes throughout and a bright, open-concept layout with an unobstructed view. Features include wide plank flooring, an upgraded gallery kitchen with built-in stainless steel appliances and quartz countertops, ensuite laundry, and a good-sized balcony for quiet enjoyment. The building provides premium amenities such as 24/7 concierge and security, an outdoor pool, gym, party room, rooftop terrace, and more. Ideally situated just steps from Toronto Metropolitan University, George Brown College, the University of Toronto, Eaton Centre, Dundas Square, restaurants, cafes, TTC subway, and St. Lawrence Market. A stylish, well-designed studio in an unbeatable location-perfect for urban living. (id:24801)
RE/MAX Yc Realty
1005 - 219 Dundas Street E
Toronto, Ontario
One bedroom unit featuring an open-concept kitchen and living room, 1 full bathroom, and 510 sq. ft. of living space. Includes ensuite laundry, a walk-in closet, and stainless steel kitchen appliances. Finished with hardwood floors, stone countertops, and a balcony offering an impressive western view of the city. Step outside and you are at the epicentre of downtown living. Walk to Sankofa Square (Dundas Square), Toronto Metropolitan University, or the financial district. Recharge at trendy cafés and restaurants, or enjoy the city's nightlife just steps from your door. With streetcar and subway access minutes away plus quick connections to the Gardiner Expressway you're always connected (id:24801)
Newgen Realty Experts
36 - 57 Finch Avenue W
Toronto, Ontario
Luxurious Stacked Upper Townhouse Located Near Yonge & Finch* Best South Facing With Huge Terrace! You Can See Cn Tower From Your Terrace! Open Concept Layout, 9 Ft Ceilings, Wide Plank Designer Laminate Flooring, Contemporary Euro Design Kitchen & Bath, Porcelain Floors, Oak Stair Case. Upgraded Pot Lights, Shower Room! Walking Distances To Yonge St And To Finch Station. Secure Car Elevator, One Parking and One Locker Included. (id:24801)
Real One Realty Inc.
925 - 560 Front Street W
Toronto, Ontario
Welcome to #925 at 560 Front Street West! This bright and stylish 1-bedroom, 1-bath suite offers contemporary urban living in the heart of Toronto's vibrant King West district. Step inside to discover updated kitchen cabinets with a custom island, stainless steel appliances, all designed with both function and style in mind. The spacious living area features floor-to-ceiling windows, custom curtains, and an electrical dimmer system that allows you to set the perfect ambiance throughout the living room, kitchen, and bedroom. The bathroom has been completely renovated, including updated floors, tiles, toilet, shower, mirror, vanity, and sink, providing a fresh, modern spa-like retreat. Every corner of this suite feels polished and refreshed. Located within walking distance to The Well and steps to TTC, restaurants, bars, and parks, this condo combines comfort with convenience. Residents enjoy 24-hour concierge service and 5-star amenities, including a state-of-the-art gym, sauna, party room, and an expansive rooftop terrace perfect for entertaining or unwinding (id:24801)
Rare Real Estate
57.5 Sumach Street
Toronto, Ontario
Welcome to 57.5 Sumach St, a fully furnished executive suite set in one of Toronto's most vibrant and charming neighbourhoods. Surrounded by the heritage streets of Cabbagetown, the green spaces of Riverdale Park and the Regent Park Athletic Grounds, and just steps from cafes, transit, and everyday conveniences, this home offers the perfect blend of urban lifestyle and upscale comfort.Inside, the property has been fully renovated from top to bottom. It features fresh paint throughout, all-new windows and a modern front door, new flooring and tiling, updated railings, refinished stairs, and enlarged closet space for added functionality. The bathrooms have been completely redesigned, and the home is equipped with a new dryer, new fridge, and upgraded curtains, blinds, and lighting throughout. Additional improvements include a soundproofed common wall, beautifully refinished interior brickwork, new carpeting on the basement stairs, all interior doors replaced, brand new fencing, upgraded plumbing, and newly completed landscaping that elevates the curb appeal.This executive residence combines thoughtful upgrades with an unbeatable location, creating a turnkey home in the heart of one of Toronto's most desirable communities. (id:24801)
RE/MAX Urban Toronto Team Realty Inc.
1608 - 219 Fort York Boulevard
Toronto, Ontario
Discover outstanding value in this 2-bedroom/l-Bathroom corner suite at Waterpark City. Located in the heart of Fort York, this well-laid-out unit offers a functional split-bedroom floor plan, a spacious open-concept living area, and floor-to-ceiling windows that bring in natural, light throughout the day. The kitchen features full-size appliances and ample storage, while the primary bedroom includes double closets and unobstructed city views. Enjoy a private balcony perfect for coffee or evening downtime. One parking spot and one locker are included for added convenience. This unit has been recently renovated (2025: new kitchen cabinets, countertop, sink, faucets, and curtains; appliances purchased in 2023).Residents enjoy a full selection of amenities including a fitness centre, indoor pool, concierge, rooftop terrace, party room, and visitor parking. steps to the waterfront, Coronation Park, Loblaws, TTC, Billy Bishop Airport, King West, and easy access to the Gardiner. A solid option for first-time buyers, investors, or anyone seeking a move-in-ready downtown home in a well-managed building. (id:24801)
Harvey Kalles Real Estate Ltd.
490 Montrose Avenue
Toronto, Ontario
Absolutely perfect Palmerston/Little Italy legal Duplex steps from Bloor street overlooking famed Christie Pits Park. Experience extremely rare property versatility and utilize as full investment, live/rent, multi generational and even zoning for different commercial uses! Property sold with VACANT possession so the choice is yours! Currently divided into 2 two-storey units seamlessly combining chic modern renovations with sought after mechanical upgrades. Benefit from extremely high rent of roughly $93,000 - $102,000 per year depending on property use, WOW! Main floor / lower features a light filled open concept design highlighted by the original exposed brick, hardwood floors and gas fireplace. One of a kind restaurant style kitchen with commercial appliances and walk out to professionally landscaped urban oasis. 2nd/3rd 2 bedroom, 2 bath offers a sun drenched eat in kitchen, large principle rooms and incredible roof top terrace potential! Enjoy a private courtyard like front entrance on iconic Montrose Ave and take advantage of this perfect location to further tailor this gem to suit your needs! Live and rent, full investment, Live and work, convert to single family...the possibilities are endless!!! Enjoy living in the heart of Toronto with elite access to Bloor St, Beautiful Parks, Delicious Restaurants, Boutique Shops, Nightlife, Community Centres and Coveted Schools. This is the property you always dreamed of and now it could be yours! Don't miss out! (id:24801)
Freeman Real Estate Ltd.
490 Montrose Avenue
Toronto, Ontario
Client RemarksAbsolutely perfect Palmerston/Little Italy legal Duplex steps from Bloor street overlooking famed Christie Pits Park. Experience extremely rare property versatility and utilize as full investment, live/rent, multi generational and even zoning for different commercial uses! Property sold with VACANT possession so the choice is yours! Currently divided into 2 two-storey units seamlessly combining chic modern renovations with sought after mechanical upgrades. Benefit from extremely high rent of roughly $93,000 - $102,000 per year depending on property use, WOW! Main floor / lower features a light filled open concept design highlighted by the original exposed brick, hardwood floors and gas fireplace. One of a kind restaurant style kitchen with commercial appliances and walk out to professionally landscaped urban oasis. 2nd/3rd 2 bedroom, 2 bath offers a sun drenched eat in kitchen, large principle rooms and incredible roof top terrace potential! Enjoy a private courtyard like front entrance on iconic Montrose Ave and take advantage of this perfect location to further tailor this gem to suit your needs! Live and rent, full investment, Live and work, convert to single family...the possibilities are endless!!! Enjoy living in the heart of Toronto with elite access to Bloor St, Beautiful Parks, Delicious Restaurants, Boutique Shops, Nightlife, Community Centres and Coveted Schools. This is the property you always dreamed of and now it could be yours! Don't miss out! (id:24801)
Freeman Real Estate Ltd.
1309 - 140 Simcoe Street
Toronto, Ontario
Step into nearly 1,200 sq. ft. of sun-filled living in this rare 2+1 bedroom, 2 bathroom corner suite with North, East, and South-East exposures. Flooded with natural light from multiple directions and framed by two private balconies, this home offers both space and sophistication that are hard to come by in the downtown core. The primary retreat boasts a spacious walk-in closet and a 5-piece spa-inspired ensuite true sanctuary in the city. The second bedroom, equally generous with its large window and closet, connects seamlessly to the family bathroom, making it ideal as a guest room, home office, or both. At the heart of the home, the renovated 2020 kitchen combines style and function with stainless steel appliances, a full-sized island with seating for four, and modern lighting throughout. The thoughtful front entryway features double closets, a laundry area, and extra storage are conveniences in condo living. Freshly painted and move-in ready, this suite includes parking and a locker, completing the package. All this in a prime downtown location steps from theatres, restaurants, shopping, and transit. 140 Simcoe offers both the energy of the city and the quiet of a residential enclave. March 2020-Kitchen renovation - new fridge, new counter tops, and new back splash, new washer/Dryer. August 2024-Painted full unit. August 2025-Baseboards painted. 2021 or 2022 lobby of building renovated. May 2025 Hallway renovations (id:24801)
Harvey Kalles Real Estate Ltd.
19 Arlstan Drive
Toronto, Ontario
Nestled on a quiet cul-de-sac in the highly sought-after Bathurst Manor community, this charming family home offers warmth, comfort, and endless potential. The main level features beautiful hardwood flooring and a spacious, sun-filled layout that instantly feels like home. The large eat-in kitchen is ideal for family gatherings and everyday meals, while the well-sized, bright bedrooms provide peaceful retreats for everyone. Feeling inspired? Let your creativity shine, this home is the perfect canvas for your imagination. Whether you're dreaming of a modern renovation, a cozy redesign, or an expanded living space, the possibilities are endless to make it truly your own.Step outside to a lovely, large backyard with a generous deck, a wonderful setting for summer barbecues, morning coffee, or evenings spent with friends and family under the stars.Perfectly located close to everything you need, shops, restaurants, top-rated schools, parks, and convenient transportation, this home offers the perfect blend of tranquility and accessibility. Welcome home to Bathurst Manor, where family memories and future possibilities await. (id:24801)
Property.ca Inc.


