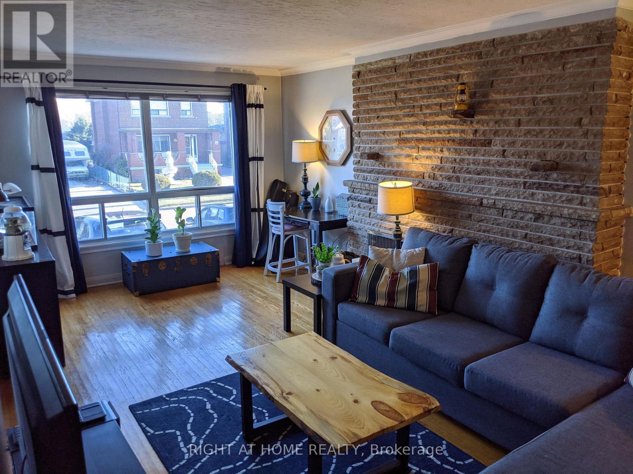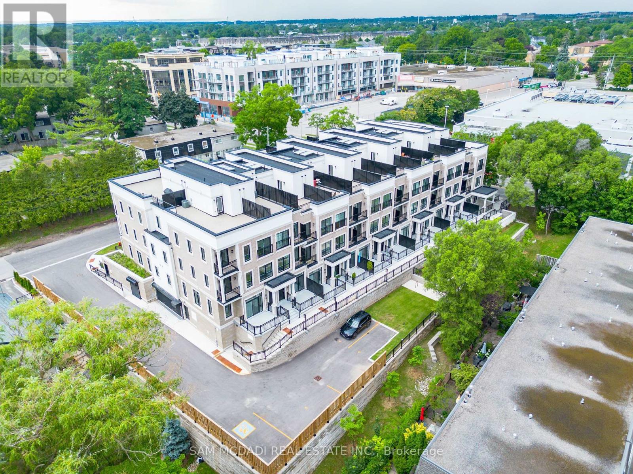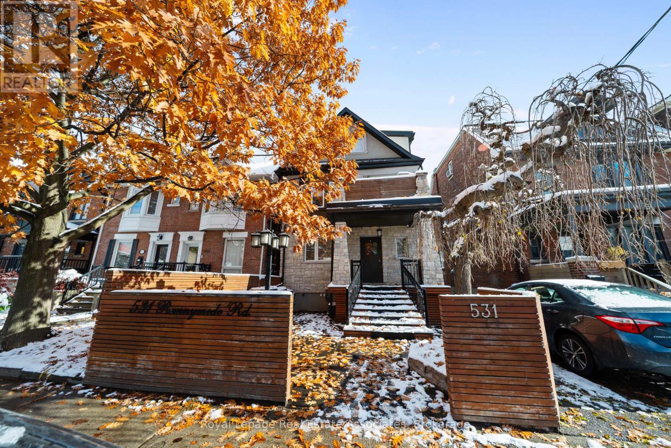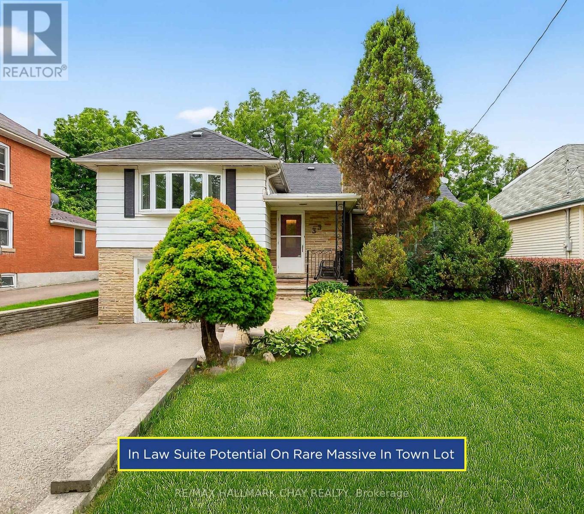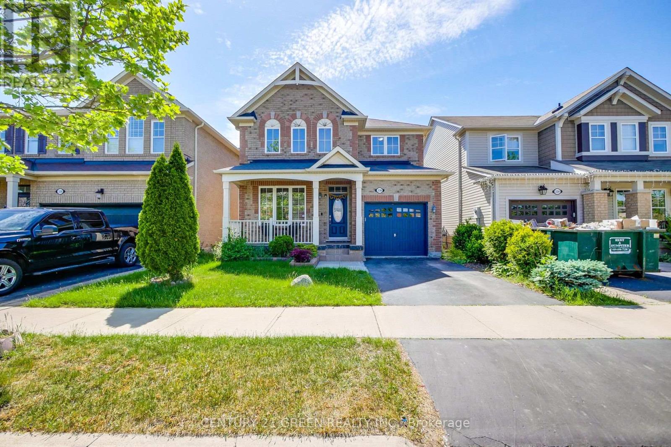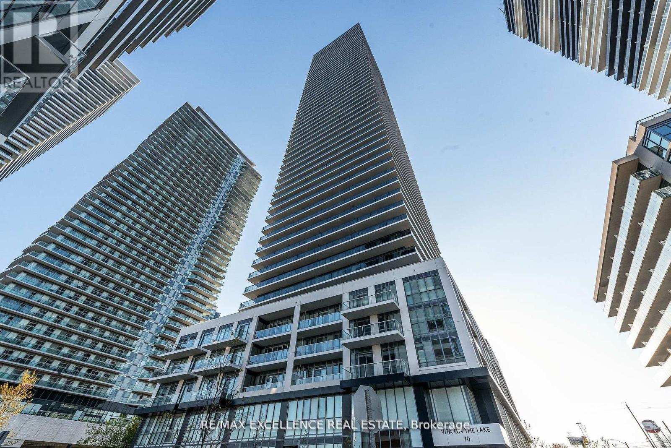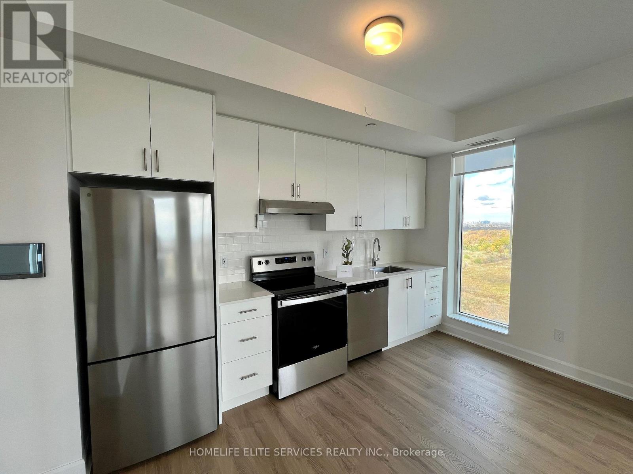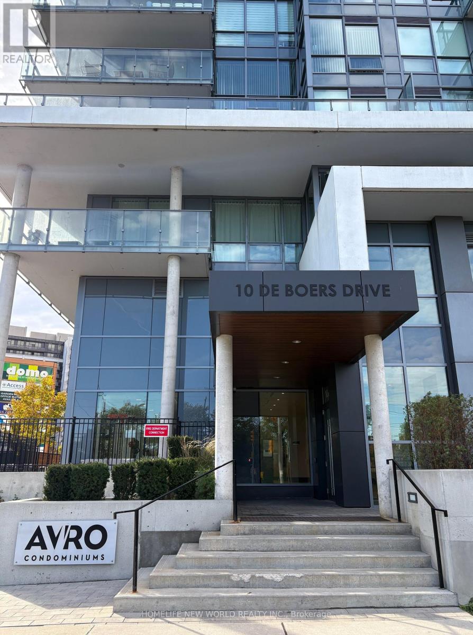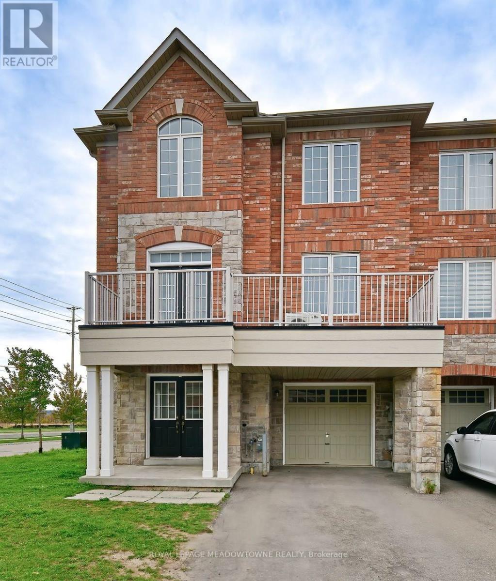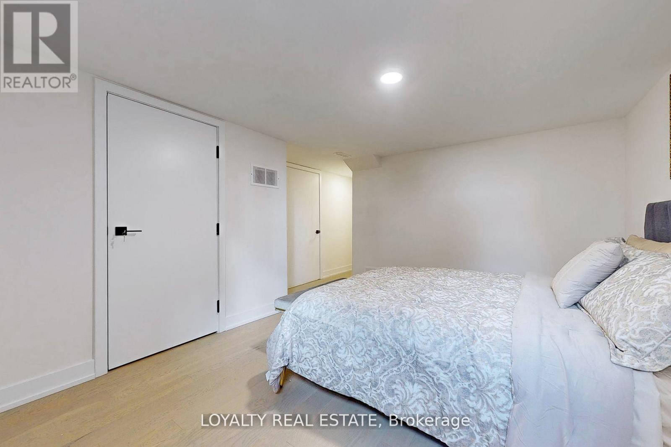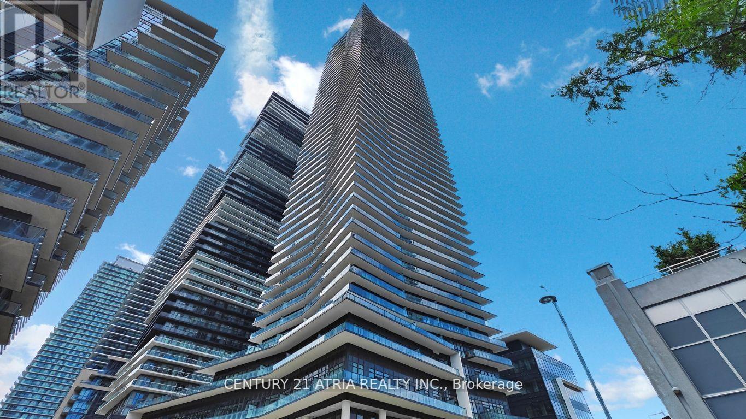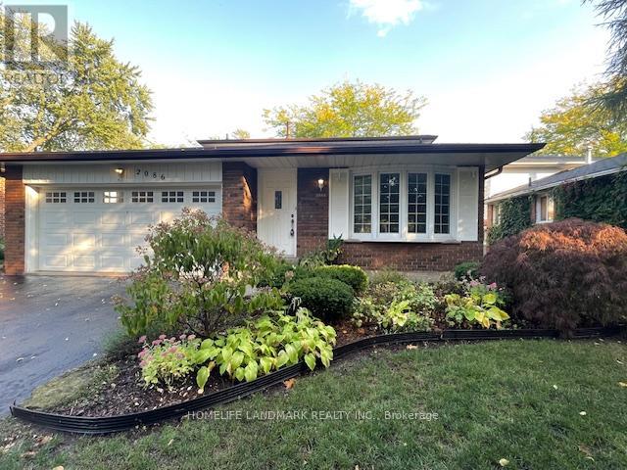368 Hillmount Avenue
Toronto, Ontario
Main level of a detached house. 2 bedrooms, eat in kitchen, hardwood floor. 2 driveway parking spots available, garage (for storage), big shared backyard, shared laundry on site. Quiet neighbourhood, conveniently located in North York, Steps To Plazas, Glencairn Subway. 15 mins subway ride to downtown. Easy access to highway. Near Allen/Dufferin/Glencairn. Tenant insurance, no smoking (id:24801)
Right At Home Realty
21 - 95 Brookfield Road
Oakville, Ontario
Experience modern and opulent living in the prestigious community of Old Oakville, just steps from the waterfront and vibrant downtown core. Step inside to discover a beautifully designed open-concept layout that seamlessly connects the living, dining, and kitchen spaces, flooded with natural light and elevated by soaring ceilings, sleek pot lights, and heated hardwood floors. The inviting living room, is perfect for relaxed evenings or entertaining guests in style. The delightful kitchen is a standout with stainless steel appliances, a centre island, and ample cabinetry, perfect for both everyday living and weekend hosting. Retreat upstairs to the sun-filled primary suite featuring a spa-like five-piece ensuite, walk-in closet, and a private balcony. Two additional bedrooms, a shared four-piece bath, and another private balcony on the third level offer flexible living for families, guests, or home office setups. The crown jewel is the expansive private rooftop deck, designed for elevated entertaining with room for a lounge area, dining setup, and barbecue, complete with a gas line. Additional features include elevator access to all levels, two parking spaces, thermostat on each floor, heated hardwood flooring on the main level, and on-site storage. This property is ideal for discerning homeowners and savvy investors alike. Currently generating $5,000 per month in rental income, it offers strong cash flow in a high-demand, walkable neighbourhood. The lifestyle here appeals to professionals, downsizers, and executives seeking turnkey luxury close to fine dining, boutique shopping, the harbour, and top-rated schools. Don't miss your opportunity to live or invest in one of Oakville's most coveted enclaves. (id:24801)
Sam Mcdadi Real Estate Inc.
531 Runnymede Road
Toronto, Ontario
An exceptional opportunity for investors! This fully turnkey, legal 4-plex is a true trophy asset, offering four beautifully updated units in Toronto's Runnymede Village. The property features two spacious 2-bedroom suites, a bright two-storey 1-bedroom loft, and a 1-bedroom basement apartment each complete with its own kitchen and 3-piece bath.Fully renovated in 2015, with updates to the roof, electrical, windows, appliances, and finishes, the property has been meticulously maintained and thoughtfully upgraded. Each unit enjoys a dedicated outdoor storage locker, along with shared access to a convenient coin-operated laundry area. Parking is abundant, with laneway access for three vehicles plus two additional surface spaces. The laneway also offers potential for a future structure of up to approximately 1,700 sq. ft. Steps to transit, shops, restaurants, and High Park, this is a prime turnkey investment in one of Toronto's most desirable west-end neighbourhoods. (id:24801)
Royal LePage Real Estate Associates
33 Mill Street S
Brampton, Ontario
A rare gem in the heart of Brampton! Welcome to 33 Mill St S, a spacious 3-level backsplit offering nearly 3,000 sq. ft. of living space on a massive lot, a rare find in the city core! From the moment you step inside, you'll be surprised by how much this home has to offer. The main floor features an extremely functional layout with a bright kitchen that's perfect for family living and entertaining. Enjoy the eat-in area complete with a custom coffee bar, a full wall pantry for extra storage, and a walk-out to the sunroom overlooking your private inground bromine pool, the ultimate backyard retreat! Upstairs, you'll find generously sized bedrooms and a layout that's both versatile and comfortable. The lower level offers exciting in-law suite potential, with a separate entrance through the garage ideal for extended family, a nanny suite, or rental income opportunities. This home has been recently painted and professionally cleaned top to bottom, giving you a fresh canvas to move right in and make it your own. With massive rooms throughout, the space is truly deceiving from the road. Located within walking distance to Downtown Brampton, Gage Park, City Hall, GO Transit, and all of Bramptons finest dining, this property combines convenience with lifestyle. Whether it's enjoying the vibrancy of the city, relaxing by the pool, or accommodating multi-generational living, this home truly has it all. Don't miss this chance to own a spacious family home with character, charm, and endless possibilities all on a huge lot in a prime location. Quick closing available! (id:24801)
RE/MAX Hallmark Chay Realty
330 Schreyer Crescent
Milton, Ontario
Beautiful All-Brick Detached Home in the Highly Desirable Escarpment Community of Milton! This bright and spacious 4-bedroom, 3-bathroom home offers a perfect blend of comfort and style. Featuring 9' ceilings on the main floor, elegant pot lights, separate living and family rooms, oak staircase, and large sun-filled rooms throughout. The modern kitchen boasts quartz countertops, upgraded cabinets, stainless steel appliances, and a stylish backsplash. Enjoy a beautifully landscaped front yard, fully fenced and upgraded backyard perfect for kids, BBQs, and family gatherings. The big open basement offers flexible space for a kids' play area, gym, or entertainment room. Direct access to the garage with opener and remote. Located on a quiet, child-friendly crescent in a peaceful neighborhood. Close to top-rated schools, parks, public transit, shopping, and the upcoming Laurier University campus. Minutes from the Mattamy National Cycling Centre and easy access to major highways. A perfect opportunity for families and newcomers seeking a warm and welcoming place to call home! (id:24801)
Century 21 Green Realty Inc.
608 - 70 Annie Craig Drive
Toronto, Ontario
Enjoy Living in this Bright & Beautiful 615 Sq Ft. It features 1 Bedroom + Den With 2 Full Washrooms Condo With Parking & Locker! Combined Living/Dining Room With Access To The Huge 160 sqft Balcony with amazing City and lake Views, Open Concept Living Space, Modern Kitchen With Stainless Steel Appliances, Bedroom Step In Closet, & 3 Pc Bathroom With Storage w/ W/O to Balcony. Close To Metro, Shoppers, Transit, Trails, Shops, Restaurants, Waterfront, Park & More! (id:24801)
RE/MAX Excellence Real Estate
1408 - 3240 William Coltson Avenue
Oakville, Ontario
Luxurious Brand New, Never Lived In 2 Bedroom, 2 Washroom Condo! Step Into This Stunning, Fully Upgraded Suite Offering A Bright, Spacious, And Modern Open-Concept Design. Features Include Sleek Laminate Flooring Throughout, Ensuite Laundry With Washer And Dryer, A Private Patio, And A Convenient EV Parking Space. Enjoy Outstanding Building Amenities Including A Rooftop Terrace, Fitness Center, Yoga And Movement Studio, Media Lounge, Pet Wash Station, And Indoor Bicycle Storage. Perfectly Located Near Shopping Plazas, Public Transit, Sheridan College, GO Station, And With Easy Access To Major Highways. (id:24801)
Homelife Elite Services Realty Inc.
910 - 10 De Boers Drive
Toronto, Ontario
Luxury condo in prime North York location. This four year new 2-bed, 2-bath suite at Avro Condos features 9-foot ceilings, laminate flooring, and custom roller blinds. One bathroom includes a tub, while the other has a shower stall. The unit also comes with one parking space and one locker. Enjoy unobstructed east-facing views, including a view of the CN Tower from the balcony. Amenities including 24-hr concierge, gym, party room, rooftop garden, BBQ area, pet-washing station, and secure bicycle storage. Steps to Sheppard West subway station, Downsview GO Station, and easy access to Hwy 400 and Hwy 401. School bus access to SC Dublin Elementary, and walking distance to William Lyon Mackenzie CI and Centennial College. It is only two subway stops to York University and 30 mins to downtown. Nearby shopping options include Yorkdale Mall, Costco, and Walmart. *Internet service is also included in the condo fees. (id:24801)
Homelife New World Realty Inc.
1124 Durno Court
Milton, Ontario
Welcome to your new home! No monthly maintenance fee! This freehold end unit townhouse is located in the heart of the desirable Harrison community. Bright, spacious and freshly painted, this home is move-in ready perfect for families, professionals or investors. Enjoy the double door entry walking into a spacious Great Room offering versatile living options. With 3 bedrooms and 2.5 bathrooms, this home offers 1858 square feet of living space, providing ample space for comfortable living. Enjoy a bright, open-concept layout with large windows that flood the home with natural light. As an end unit on a corner lot, this townhouse provides added privacy and extra windows, enhancing the sense of space and light. The kitchen features stylish and functional granite countertops, brand new stainless steel fridge and stove, perfect for meal preparation and entertaining. Beautifully updated with new flooring in the Great Room. Step out onto the balcony and enjoy your morning coffee. Benefit greatly from the inside entry to the home from the attached garage, providing secure and easy access. Walking distance to parks, schools and public transit, Minutes to shopping & highway 401. Close to schools, restaurants and community amenities. Don't miss this rare opportunity to own a standout home in one of Milton's most convenient and family friendly neighborhoods. Some photos have been virtually staged. (id:24801)
Royal LePage Meadowtowne Realty
46 Monclova Road
Toronto, Ontario
Beautiful Contemporary Townhomes In Classic Lot With Backyard. Luxurious Townhouse W/ An Open Concept. Chefs Kitchen W/ Premium Quality Cabinetry, W/ Quartz Countertops, Engineered Hardwood Flooring Throughout, 9' Ceilings & Oak Staircase. 2 Bedroom 2 Full washroom basement and ground floor. **EXTRAS:** Quartz Countertops, Porcelain Sinks, Vinyl Sliding Doors, 200-amp service, and Appliances. Minutes To All Amenities Parks, Golf Course, TTC, Highway 401/400, Grocery Stores, Malls, Hospital, Pearson International Airport. (id:24801)
Loyalty Real Estate
409 - 38 Annie Craig Drive
Toronto, Ontario
Be the 1ST to live in this brand-new modern 1-bedroom condo. Perfect for anyone aiming to live a healthy lifestyle in a beautiful and vibrant waterfront community. This never-lived-in suite features a bright, open-concept layout with soaring 9-foot ceilings. Enjoy a sleek kitchen complete with full-sized stainless steel appliances, quartz countertops, and ample cabinetry ideal for cooking and entertaining. This unit offers a very generous & spacious 4-piece bathroom. Located just steps from Humber Bay Park, scenic waterfront trails, and lush green spaces, this location offers a peaceful retreat with easy access to city life. TTC, GO Transit, and the Gardiner Expressway are all nearby for effortless commuting. Experience waterfront luxury in this pristine, move-in-ready Condo! (id:24801)
Century 21 Atria Realty Inc.
2086 Thornlea Drive
Oakville, Ontario
Welcome to 2086 Thornlea Drive, a bright and spacious detached home in one of Oakville's most sought-after family-friendly neighbourhoods. This well-maintained residence offers 4+1 bedrooms, 3 bathrooms, and over 1,600 sq ft of above-ground living space, plus a finished lower level. The functional layout includes a sun-filled kitchen with breakfast area and dining room, and comfortable bedrooms to suit growing families. Enjoy the privacy of a large backyard, perfect for entertaining, gardening, or relaxing outdoors. A double car garage and private driveway provide ample parking. Walk to shopping, transit, and top community amenities including QEP Cultural Centre, Bronte Tennis Club, Coronation Park, and the GO Station. step to Bronte Harbour, lakefront trails, and Oakville Christian School. this home combines everyday convenience with natural beauty. An excellent opportunity to lease a spacious home in prime Oakville. (id:24801)
Homelife Landmark Realty Inc.


