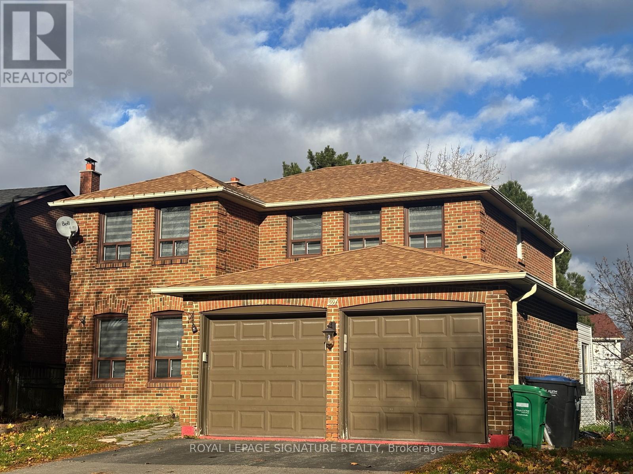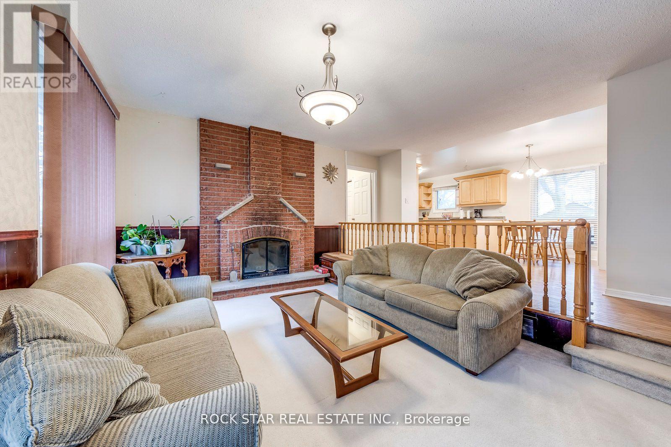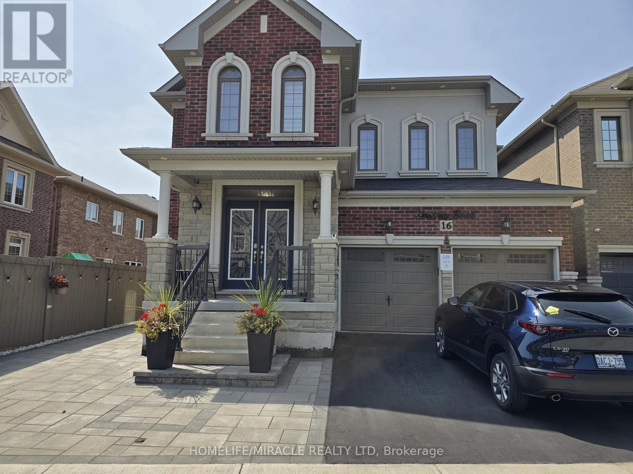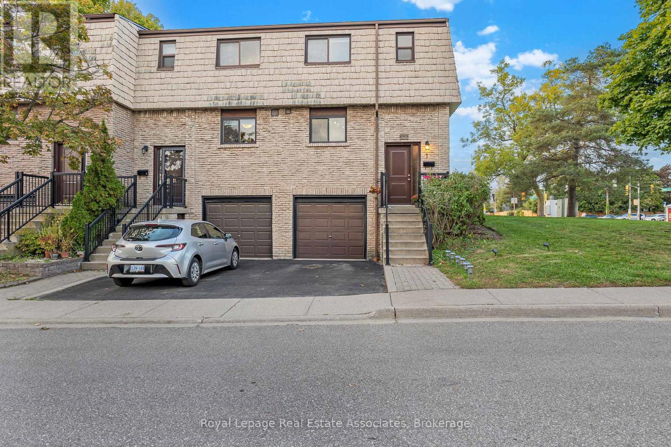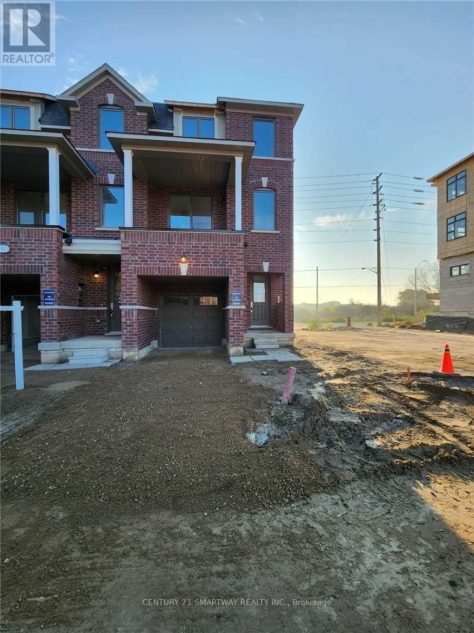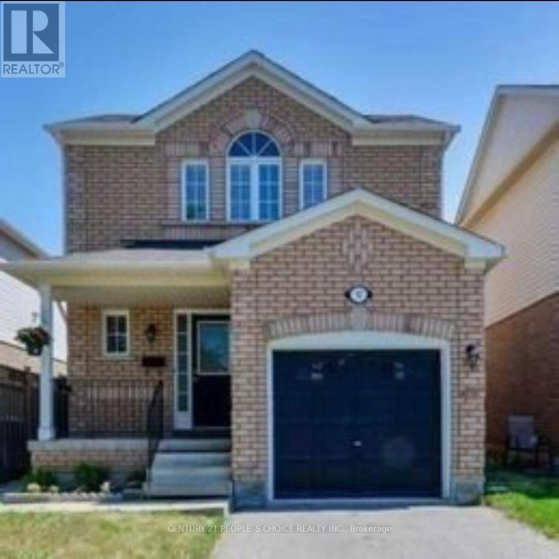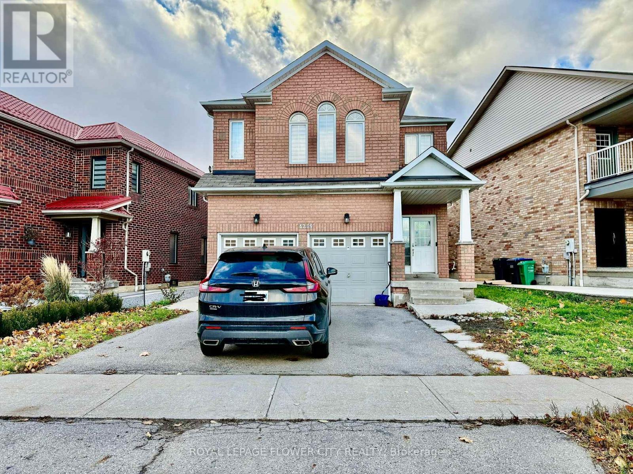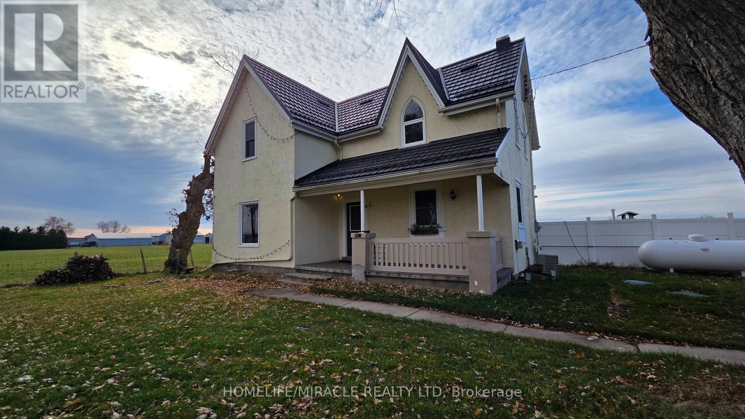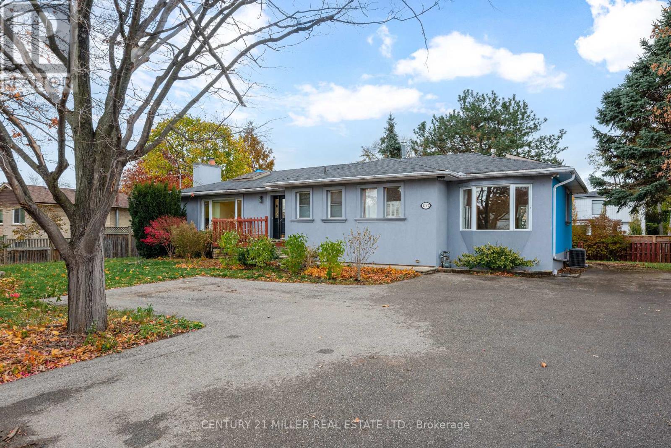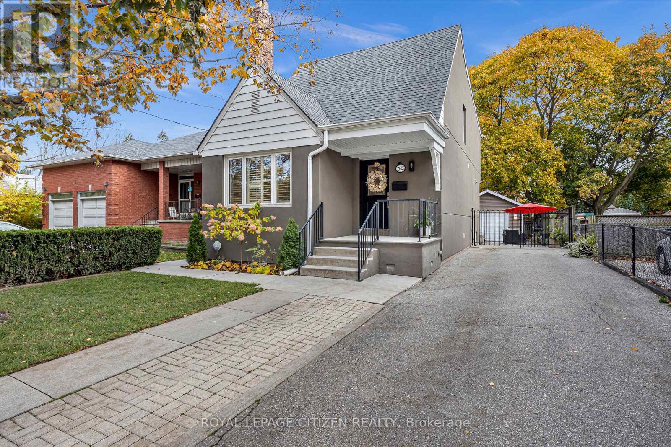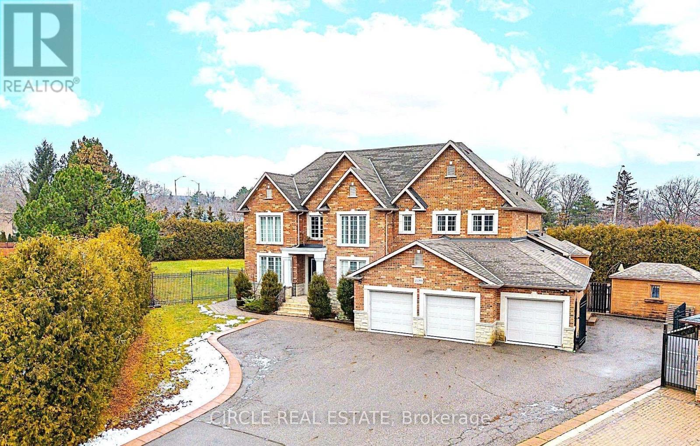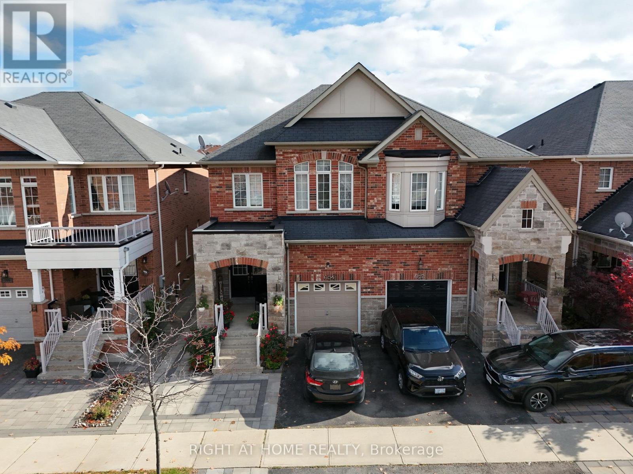Main - 59 Jayfield Road
Brampton, Ontario
This beautifully maintained 4 bedroom detached home offers the main and upper floors for lease, featuring bright and spacious principal rooms ideal for comfortable day to day living. The updated kitchen showcases sleek quartz countertops, while all bathrooms are finished with elegant granite surfaces. Each bedroom provides generous space and ample closet storage, creating a warm and functional setting throughout. Perfectly positioned near Brampton Civic Hospital, parks, schools, shopping, and essential amenities, this home delivers both convenience and comfort. Book your showing today! Property is Professionally Managed By Condo1 Property Management Inc. (id:24801)
Royal LePage Signature Realty
14 Cairnmore Court
Brampton, Ontario
First Time Offered For Sale In Over 20 Years; Properties Like This Do Not Come Available Often! Located In One Of Brampton's Most Esteemed & Desirable Areas, This 4-Level Sidesplit Is Calling You Home. Move Right In Or Take Advantage Of The Great Bones Offering The Perfect Opportunity For You To Add Your Personal Touch & Customize To Your Preferred Taste. From The Oversized Lot With Mature Fruit Trees & An In-ground Heated Pool To Over 4000 Square Feet Of Finished Living Space, Homes Like This Are A Rare Find. Features: 4+1 Bedrooms, 3.1 Baths, Large Foyer, Eat-In Kitchen, Formal Dining & Living Rooms, A Family Room With Wood Burning Fireplace, 2 Over-sized Recreation Areas (One, With A Bar Sink), Double Car Garage W/ Inside Entry, & Much More! This Home Is An Entertainer's Dream - Make It Yours In Time To Host Your Friends & Family Over The Holiday Season. This Beautiful Snelgrove Gem Sits On A Court & Is Within Close Proximity To Highways, Public Transportation, Shopping, Schools, Parks & Recreation, Places Of Worship, & More. New Water Meter - 2025 & Freshly Painted Throughout - 2025. This Home Must Be Seen To Be Appreciated; Will Not Disappoint. **See Video Walk-Through** (id:24801)
Rock Star Real Estate Inc.
Basement - 16 Hawtrey Road
Brampton, Ontario
Move in ready! Nestled in a quiet, family-friendly neighborhood. This clean and bright legal basement unit features 3 bedrooms, 2 bathroom , big kitchen, with covered separate entry and ensuite laundry. laminate flooring throughout and 1 dedicated driveway parking spot. Conveniently located just minutes from Go Stn, highway, parks, and Hospital. Utilities are 35% sharing. Don't miss your chance to live in a well-maintained home in an unbeatable location! Second parking available with additional charges. utilities. (id:24801)
Homelife/miracle Realty Ltd
1 - 1536 Sixth Line
Oakville, Ontario
Experience refined living in this elegant 3-bedroom, 2-bathroom end-unit townhouse in Oakville's highly sought-after College Park community. The heart of the home boasts a gourmet kitchen with stainless steel appliances and a stylish stone backsplash, seamlessly flowing into bright and spacious living and dining areas enhanced by rich hardwood floors and abundant natural light. Each bedroom offers generous proportions, large windows framing serene greenery, and a tranquil atmosphere ideal for rest or work-from-home flexibility. Take comfort in your daily routines with two full bathrooms featuring contemporary fixtures and finishes. Step outside to a private backyard with the added benefit of end-unit privacy, perfect for entertaining, gardening, or simply enjoying your morning coffee. Located just minutes from top-rated schools such as Sunningdale and White Oaks, parks, premier shopping, and multiple transit options, this townhome offers unmatched convenience for commuting and lifestyle needs. This residence is a rare opportunity for families seeking a home that balances style, comfort, and an enviable location. (id:24801)
Royal LePage Real Estate Associates
52 Vestry Way
Brampton, Ontario
Beautiful End-Unit 2300 Sq Foot Townhome That Feels Like A Semi! Don't Miss This Chance To Live In A Brand-New Home Located In The Bram East Neighbourhood. This Home Features 4 Bedrooms & 4 Bathrooms, Along With Other Upgrades That Include Hardwood Floors, Oak Stairs With Iron Pickets, Pot Lights & Smooth Ceilings Throughout. This Home Also Features A Chef's Kitchen With Quartz Countertops, Oversized Hood Range & Premium Cabinets. With Soaring 10 Foot Ceilings, A Walk-Out Terrace From The 2nd Floor & Large Windows That Allow Ample Natural Light, This Home Is Perfect! (id:24801)
Century 21 Smartway Realty Inc.
Bsmt - 17 Bearwood Street
Brampton, Ontario
one bedroom legal basement apartment with separate laundry available as of Now. Close to Community Centre and Shopping Complex, walking distance to bus stops. (id:24801)
Century 21 People's Choice Realty Inc.
Lower - 4289 Guildwood Way
Mississauga, Ontario
One Full Room with Exclusive 3-Pc Bathroom in a Shared Legal Basement Apartment in a Family-Safe Community Conveniently Located in Hurontario Neighborhood at the Intersection of Mavis Rd. and Huntington Ridge Dr. in Mississauga. Lots of Pot Lights and Ample Workspace in the Kitchen Area. Walk-up to a Private Fenced Backyard. Kitchen/Dining and Laundry are Shared. Approx. 1.5 kms. to Square One Mall and Sheridan College Campus. Mts. to GO, Public Transport, Schools etc. Community Park Nearby. Available Immediately. Tenant pays only 15% of the Utilities. Landlord Prefers Working Women or Female Students. (id:24801)
Royal LePage Flower City Realty
12380 Torbram Road
Caledon, Ontario
Escape to the serenity of the countryside with this beautifully upgraded 3-bedroom, 3-bathroom home on a private 1.3-acre lot in desirable Caledon. This charming property blends rustic warmth with modern elegance, ideal for those seeking space, privacy, and scenic views. Enjoy a bright, open-concept layout with a family-sized living room featuring hardwood floors, crown moulding, pot lights, large windows, and a custom TV wall with a wood-burning stove set on a slate base. The gourmet kitchen includes granite countertops, upgraded cabinetry with a pantry, ceramic backsplash, farmhouse sink, breakfast bar, and stainless steel appliances. The cathedral-ceiling dining room with wood panelling boasts built-in window seating, a French door, and two walkouts, one to the deck, the other to the inground pools, surrounded by three walls of windows and stunning backyard views. Three beautiful bedrooms offer ample closets and a luxurious 5-piece bath with double sinks, freestanding tub, and stand-up glass shower. The finished basement features a cozy rec room with an electric fireplace, built-in bookshelves, a barn door closet, a modern 3-piece bath, and a laundry room with storage. The backyard oasis offers a two-tiered deck, custom retractable awning, and a fully fenced inground pool with a patterned concrete surround perfect for entertaining. An oversized double garage with workshop completes this rare offering. Enjoy peaceful rural living with easy access to town amenities. Don't miss your opportunity to own this stunning Caledon retreat! (id:24801)
Homelife/miracle Realty Ltd
1242 Rebecca Street
Oakville, Ontario
Exceptional opportunity in Southwest Oakville on a premium 100' x 125' lot surrounded by custom homes and large estate-style properties. Located within highly desirable RL-2 Zoning, the site allows for an impressive 4,300 soft above grade custom home, offering outstanding potential for your future residence.The existing 2,272 soft above grade home is clean, well-maintained, and easily rentable-ideal for generating income while you complete your architectural plans and secure building permits. The neighbourhood continues to evolve with high-quality new construction, ensuring long-term value and protecting your investment.Conveniently positioned near top-rated schools, minutes to Bronte Village, Bronte GO station, lakeside amenities, and major highways. Immediate possession available. A rare chance to design and build in one of Oakville's most coveted and prestigious pockets. (id:24801)
Century 21 Miller Real Estate Ltd.
55 Joseph Street
Toronto, Ontario
Welcome to 55 Joseph St! Discover this stunning, custom-designed home showcasing impeccable craftsmanship and elegant details throughout. Step inside to a gorgeous chef's kitchen with a barn-door pantry, Quartz counter tops and a beautiful large island, perfect for both everyday living and entertaining. The exquisite primary suite offers a serene retreat complete with a walk-in closet and spa-inspired ensuite. Brand New (3) A/C units 2024. Hardwood flooring throughout. This home features a legal apartment with private entrance, two laundry rooms, and custom closet organizers throughout. Enjoy a deep, south-facing lot with private drive and garage. The fenced backyard offers a blend of a large manicured green space and patio area ideal for hosting or relaxing with the potential to add garden suite. Your own peaceful oasis in the city. Located in the heart of vibrant Toronto Weston community, just steps to transit, the GO Train, schools, parks, Yorkdale, shops and all major highways (400/401). This home truly has it all-style, space and sophistication. (id:24801)
Royal LePage Citizen Realty
2489 Olinda Court
Mississauga, Ontario
Indulge in luxury and sophistication with this custom-built estate offering over 7,000 sq. ft. of elegant living space on an almost half-acre premium lot in Mississauga's coveted Erindale community. Perfectly located near Trillium Hospital, Square One, top-rated schools, and just minutes from QEW and Hwy 403, this residence blends timeless craftsmanship with modern comfort.From the moment you arrive, the grand façade, 3-car garage, and 12-car driveway make a statement of prestige. Step inside to discover 22-ft open-to-above ceilings, custom cast-iron railings, and rich cherry hardwood floors that create an atmosphere of refined elegance.The designer chef's kitchen serves as the home's centerpiece, showcasing dual center islands, built-in stainless-steel appliances, granite countertops, and a sunlit breakfast nook overlooking the private backyard. The adjoining two-storey family room is drenched in natural light through floor-to-ceiling windows and anchored by a stately fireplace with custom built-ins - perfect for family gatherings and entertaining.The main-floor primary suite is a true retreat with a fireplace, spa-inspired 5-piece ensuite, expansive walk-in closet, and private home office access. Upstairs, three king-sized bedrooms, each with walk-in closets and ensuite access, surround a custom study loft with built-in cabinetry.The fully finished lower level features a 3-bedroom, 2-bath apartment with a separate entrance, modern kitchen, pot lights, theatre room, mirrored gym, and recreation area-ideal for multi-generational living or rental income.Step outside to your private oasis featuring an inground pool, party-sized deck, and lush, mature landscaping-perfect for entertaining or quiet relaxation.A masterpiece of luxury, comfort, and functionality, this home redefines executive living in one of Mississauga's most prestigious enclaves. (id:24801)
Circle Real Estate
Bsmt - 604 Lott Crescent
Milton, Ontario
Welcome to this stunning legal one-bedroom basement apartment, offering style, comfort, and convenience in one beautiful package. This spacious suite features modern upgrades throughout, including laminate floors, porcelain tiles, pot lights, and smooth ceilings. The large great room opens to a sleek, contemporary kitchen complete with quartz countertops, an undermount sink, stainless steel appliances, and a stylish backsplash. Enjoy a full 3-piece bathroom with a glass shower, quartz vanity, and porcelain tile flooring, as well as an ensuite laundry room with front-load washer and dryer for added convenience. The apartment includes a separate covered entrance with a concrete walkway and one parking space in the driveway. Ideally located within walking distance to Tiger Jeet Singh Public School, local parks, and nearby amenities such as grocery stores, shopping, restaurants, and public transit, this apartment offers the perfect blend of modern living and everyday practicality in a quiet, family-friendly neighbourhood. (id:24801)
Right At Home Realty


