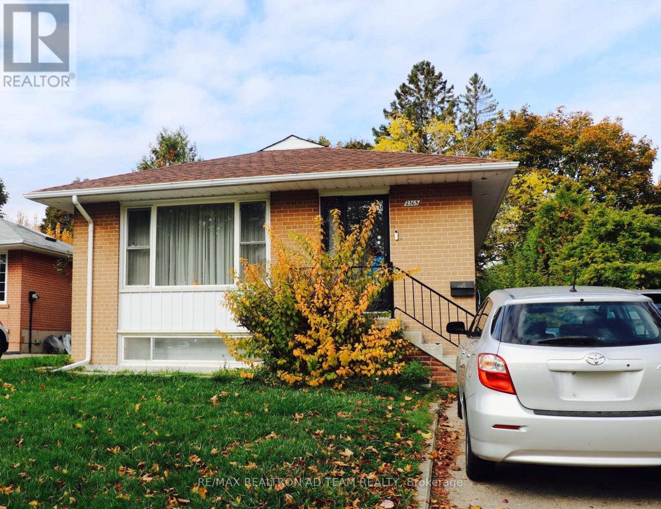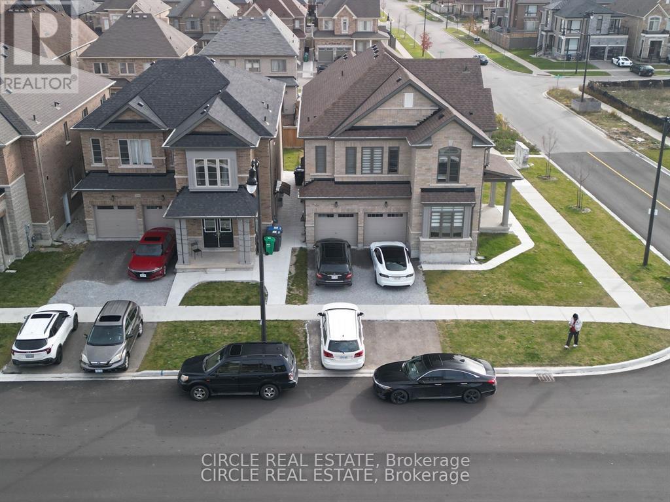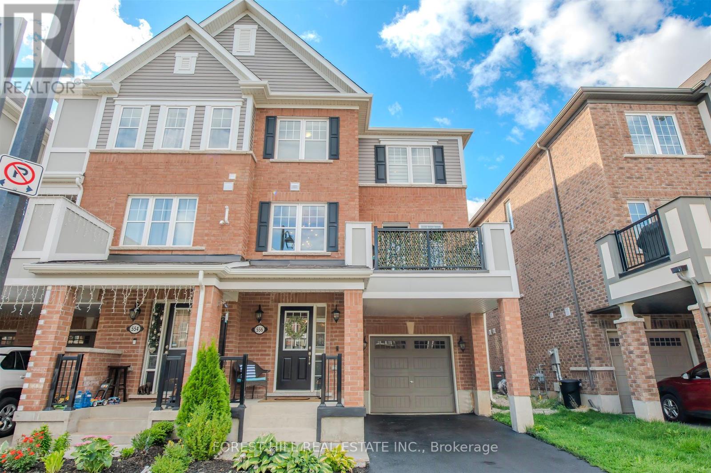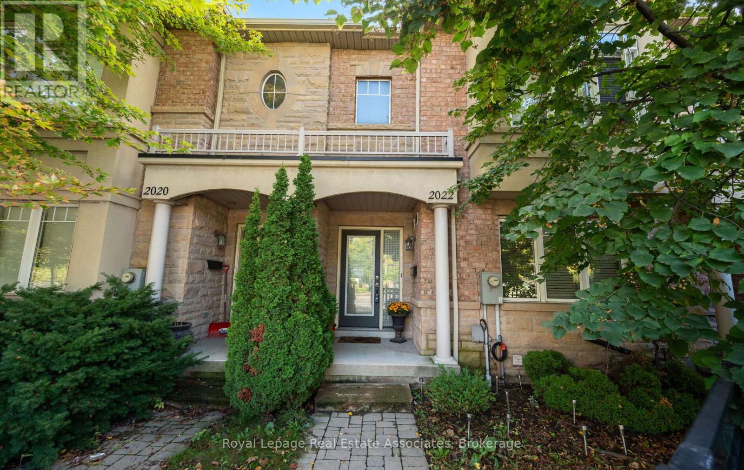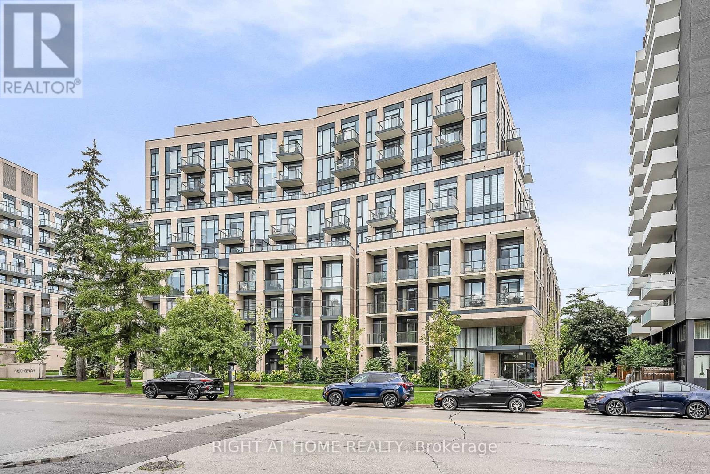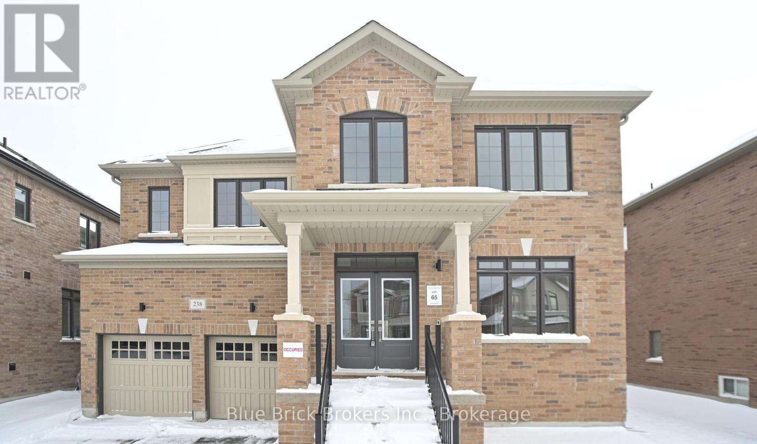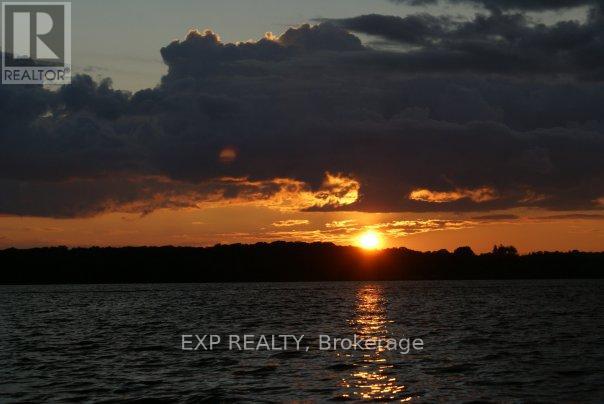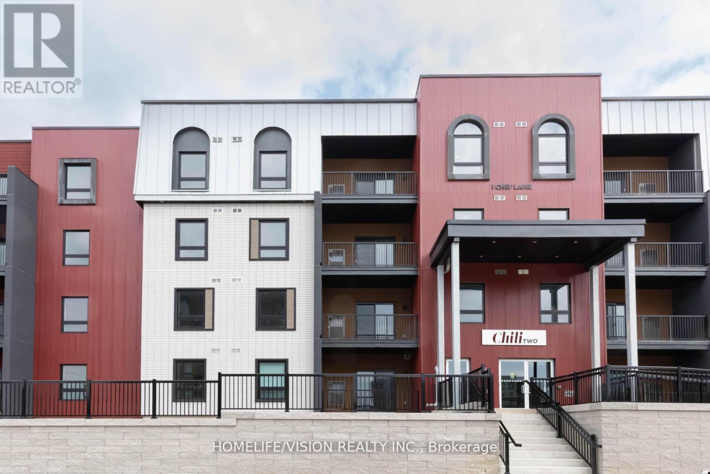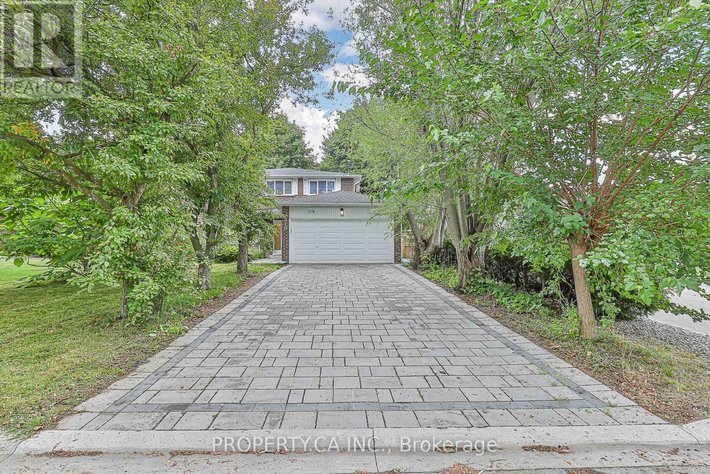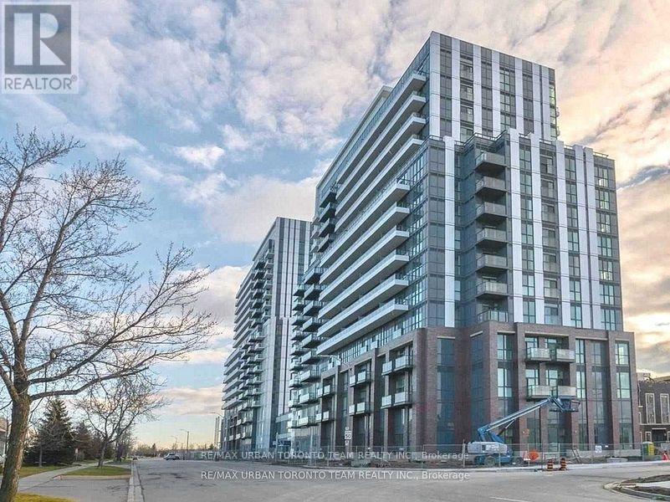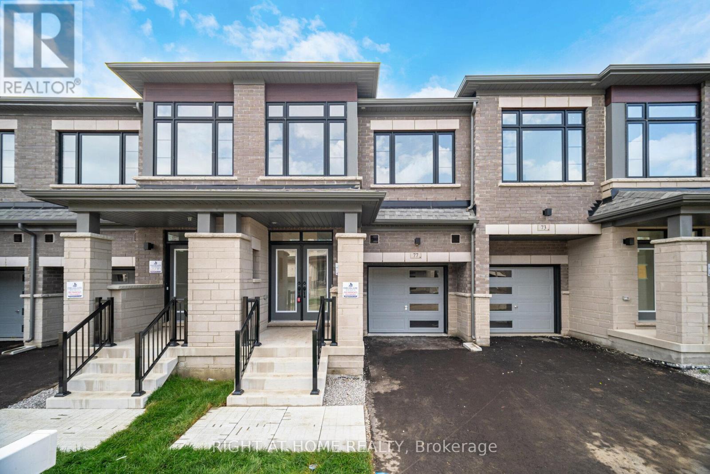Basement - 2365 Bostock Crescent
Mississauga, Ontario
BRAND NEW - LEGAL BASEMENT! Located in the heart of Clarkson, this beautifully renovated legal basement apartment offers comfort, convenience, and unbeatable access to amenities. Perfect for small families or professionals, this unit is situated in a quiet, family-friendly neighborhood, just steps from everything you need. 2 Bedrooms - $2000/month + 30% utilities or 3 Bedrooms - $2300/month + 30% utilities. 2-3 minutes walk to a bustling shopping complex, including: Food Basics, Truscott Bakery, Sunset Grill, Unisex Salon, Beer Store and more!, 2-minute walk to the nearest bus stop, 7-8 minutes walk to Clarkson GO Station, 5 minutes drive to QEW * Winston Churchill Blvd. Apartment Features: Recently renovated throughout, Bright and spacious rooms with ample natural light, Stainless Steel appliances in a modern kitchen, Private entrance, 1 parking space included, Ideal for small families, working professionals or students. Additional Info: Utilities 30% of total household usage. (id:24801)
RE/MAX Realtron Ad Team Realty
99 Parity Road
Brampton, Ontario
Stunning 6-bedroom with talk in pantry corner-lot detached in Credit Valley with 10-ft ceilings, quartz kitchen, in-law suite, and potential 4-bed basement. Aprox 2,955 sq ft of luxury with hardwood floors, waffle-ceiling primary, and parking for 6. Steps to schools, Go station, parks & plazas. Bright, modern, move-in ready-priced to sell fast! (id:24801)
Circle Real Estate
556 Buckeye Court
Milton, Ontario
Must-see End Unit Freehold Townhome in Milton's Coveted Cobban Neighbourhood! Beautifully Maintained Mattamy-Built Home Features 3 Spacious Bedrooms, 1.5 Baths, A Bright Open Layout, And A Private Walkout Balcony. Enjoy A Modern Kitchen With S.S Appliances, Quartz Countertops, Stylish Finishes Throughout And A Dedicated Computer Nook-Perfect for Working From Home. Prime Location Near Top Schools, Highways, GO Station, Parks, Transit And So Much More. (id:24801)
Forest Hill Real Estate Inc.
2022 Lakeshore Road W
Mississauga, Ontario
Explore this exceptional freehold townhouse nestled in the heart of Clarkson. You are surrounded by shops, restaurants, and abundant public transportation, including the GoTrain for a direct route to downtown Toronto. This home features a double car garage with access to the ground floor. Perfect for a professional couple with the ideal office or guest bedroom space on the main floor. Ascend to the second floor, where pristine hardwood floors set the stage. The living and dining area opens up to a balcony, providing a perfect spot to unwind. A gas fireplace and a mounted television are a stunning focal point. The beautiful chef's kitchen is a highlight, equipped with upgraded stainless steel appliances, including a gas stove, granite countertops, and under-cabinet lighting. The finished basement serves as a versatile space, with easy access to laundry. You will not want to miss this property! **Tenant pays all utilities** (id:24801)
Royal LePage Real Estate Associates
705 - 293 The Kingsway
Toronto, Ontario
Welcome to 293 The Kingsway, a gateway to sophisticated living in one of Toronto's most prestigious neighbourhoods.This remarkable 1,228 square foot corner suite offers an unparalleled luxury experience. With 10-foot ceilings and an expansive open-concept living, dining, and kitchen area, the space feels bright, airy, and perfect for entertaining. The gourmet chef's kitchen boasts upgraded appliances, premium cabinetry, and plenty of space to prepare and enjoy meals. Step out from the living room onto your spacious, 144 square foot terrace, a perfect outdoor retreat for morning coffee or evening cocktails. The thoughtful layout includes two bedrooms, a den, and three washrooms, providing ample space and privacy for every resident. The primary bedroom provides a private sanctuary, complete with a walk-in closet and a second standard closet for all your storage needs. From the primary bedroom, you can access your own private 40 square foot balcony, ideal for a breath of fresh air. This newer building has had a single owner, has never been rented, no pets and is in like-new condition, offering a pristine move-in experience.This suite includes one parking spot and one locker, making urban living effortlessly convenient. Residents of 293 The Kingsway enjoy an array of amenities, including a large fitness studio, a sprawling rooftop terrace with cozy lounges and BBQ stations, a pet spa, and a friendly concierge service. The surrounding community of The Kingsway is a rare jewel, known for its tree-lined avenues, lush parks, and vibrant urban amenities.Walk to shops at Humbertown Shopping Centre, enjoy a coffee at a nearby café, or bike along the scenic Humber River. With quick access to major highways and TTC, everything you could possibly want is at your doorstep. Look no further if you're considering the ultimate in luxury living -- just move in and enjoy! (id:24801)
Right At Home Realty
238 Warden Street
Clearview, Ontario
Location ! Location !! Beautiful 5 Bedroom 3.5 Washroom Detached Home Located On A Quiet And Desirable Neighborhood. Large Size Bedrooms With Large Closets And Bathroom. The House Is Brightly Lit With Natural Lights Coming From Large Windows; Pond Behind . Hardwood Floors On The Main Floor And Upper Floor. A Big Family Room, Dining Room, Living Room With A Fireplace Office On Main Floor . Modern Kitchen With Quartz Counter And S/Steel Fridge And Gas Stove Will Be Included . Extras:S/S Fridge, Gas Stove, Dishwasher. Washer/Dryer. All Window Covering, All Elf. Garage Door Opener.Extras: Fridge, Stoves, Dishwashers, Washer & Dryer. , All Brand New Appliances On Order . (id:24801)
Blue Brick Brokers Inc.
6222 Bluebird Street
Ramara, Ontario
Welcome to your affordable lakefront escape on the peaceful shores of Lake St. John! This cozy 2-bedroom, 1-bathroom four-season home is the perfect entry point into waterfront living, offering 860 sq ft of warmth, charm, and unbeatable views.Enjoy a thoughtfully designed interior that combines comfort and functionality, ideal for young families, investors, or second-home seekers. Step out your back door and into lake life - with space to swim, paddle, and make memories year-round.Located in beautiful Ramara, Ontario, this under-the-radar gem provides direct water access and that hard-to-find balance of serenity and convenience. Whether you're seeking your first cottage, a weekend getaway, or a smart investment, this home delivers on all fronts. (id:24801)
Exp Realty
312 - 1 Chef Lane
Barrie, Ontario
Welcome to 1 Chef Lane at the famous Culinary inspired Bistro 6 Condos! This bright and spacious 2 Bedroom + Den features 1300SF of living space. Parking Spot Underground and Locker Included! This gorgeous suite is perfect for young families. Completely upgraded by the builder with over $50,000 in upgrades! Multiple Upgrades include: Premium Pond/Conservation View, Waterfall Kitchen Island, Engineered laminate flooring throughout, quartz countertops, upgraded S/S appliances, smooth 9' ceilings, custom interior swing doors, 5 1/2" baseboards thru-out, 2" door casings, enclosed glass shower w/handheld feature, BBQ Gas Hook Up on balcony, pot lights, sleek plumbing fixtures & Much More! Steps to Yonge/Go station which takes you straight into Toronto! Enjoy everything that Bistro 6 condos living has to offer. Extensive Community Trails, Community Kitchen With Temp Controlled Wine Storage, Kitchen Library, Community Gym & Yoga, Outdoor Kitchen With A Wood Burning Pizza Oven, Park Place Shopping Center, Tangle Creek Golf Course & Minutes Away From Downtown Barrie & Our Beautiful Waterfront! (id:24801)
Homelife/vision Realty Inc.
172 Isabella Drive
Orillia, Ontario
Corner unit attached only by the garage - feels like a detached home! This 5-year-old bungalow offers 3 bedrooms and 2 full bathrooms. The functional layout features a spacious open-concept kitchen with ample cabinetry, a breakfast bar, and a walk-out from the family room to the deck with a bbq line - perfect for entertaining. The oversized primary bedroom includes a private ensuite and a large closet. Air conditioner, remote garage opener and an underground sprinkler system with a rain sensor. The large garage has an entrance to the house. The look-out unfinished basement with a large windows works out as a gym or recreation area. Located in Orillia's sought-after West Ridge community - a 600-acre master-planned area surrounded by rolling land, forest, and protected wetlands. Prime location within walking distance to Lakehead University and steps from Georgian College, Costco, restaurants, and shopping. Minutes to Lake Couchiching and scenic outdoor trails. (id:24801)
Homelife Eagle Realty Inc.
310 Primrose Lane
Newmarket, Ontario
Stunning Fully Renovated Detached Home in the Heart of Newmarket! This beautifully updated property features a completely renovated main floor with fresh paint, upgraded light fixtures, new furnace, A/C, washer, dryer, dishwasher, and a brand-new roof and professional landscaping. Enjoy elegant hardwood floors throughout and a spacious eat-in kitchen with upgraded cabinetry, granite countertops, pot lights, and stylish lighting. The inviting family room offers an electric fireplace and walk-out to a large, custom-designed deck-perfect for entertaining. The generous primary bedroom boasts a walk-in closet and a luxurious renovated 4-piece ensuite. An additional updated bathroom on the second floor adds comfort and convenience. The finished basement provides extra living space for your family's needs. Located just minutes from Yonge Street, Upper Canada Mall, Costco, and other great amenities. (id:24801)
The Agency
1807 - 38 Honeycrisp Crescent
Vaughan, Ontario
Mobilio - 1 Bedroom Plus Den. Open Concept Kitchen Living Room - 536Sq.Ft., Ensuite Laundry, Stainless Steel Kitchen Appliances Included. Engineered Hardwood Floors, Stone Counter Tops. 1 Parking Included (id:24801)
RE/MAX Urban Toronto Team Realty Inc.
77 Singhampton Road
Vaughan, Ontario
Stunning 1 yr old, 2-Storey Modern Townhouse in Prime Location (427 & Major MacKenzie) ! Welcome to your dream home! This Brand-new modern townhouse seamlessly blends style and comfort, featuring an open-concept living space flooded with natural light. Enjoy a large kitchen with brand new stainless-steel appliances, sleek cabinetry and a spacious island perfect for entertaining. Hardwood flooring throughout main floor, wooden staircase and iron pickets leading to second floor. Second floor includes a large primary bedroom with walk-in closet and a 4-piece bathroom with luxurious free-standing bathtub. 3 other bedrooms are generous sizes. Second floor has another 4-piece bathroom and side by side laundry. Newly developed area with grass already installed. Smart home technology and eco-friendly features ensure comfort and savings. Located in a vibrant neighborhood, you're steps away from schools, shops, dining, and parks. Don't miss your chance to own this exceptional turn-key property! Schedule a showing today! (id:24801)
Right At Home Realty


