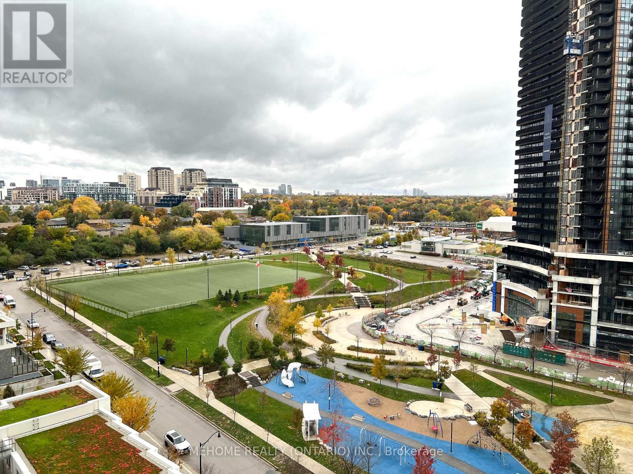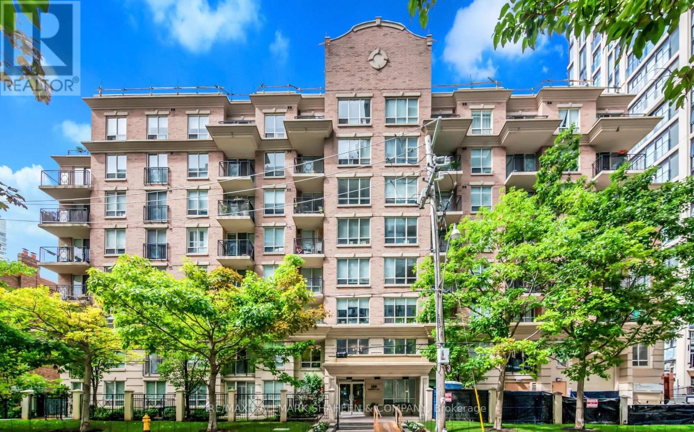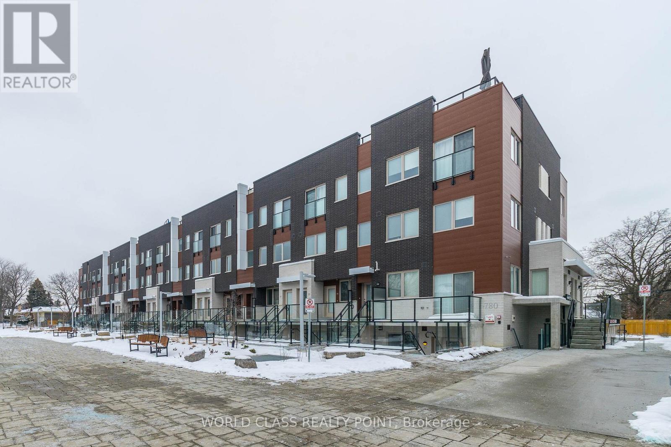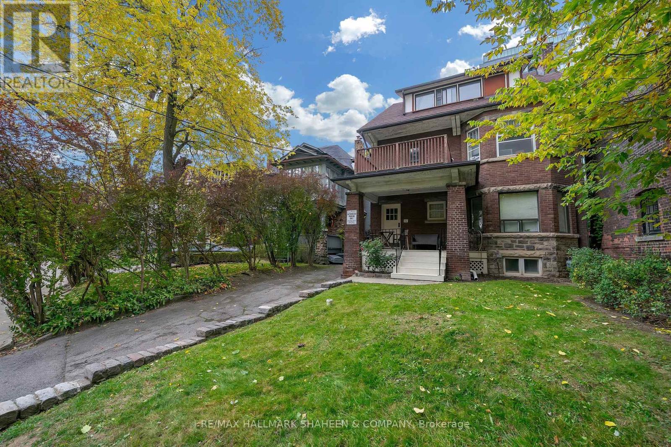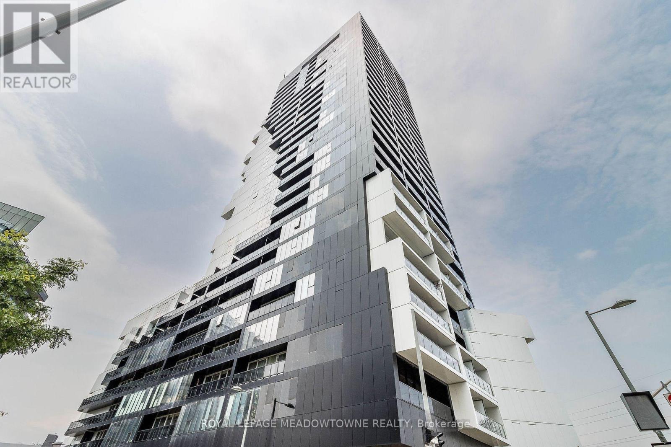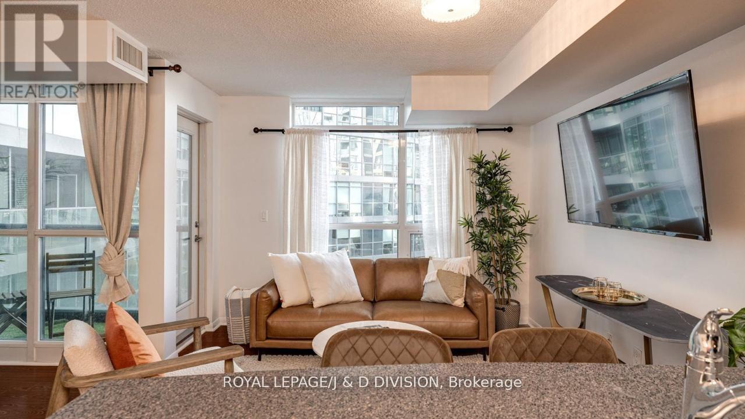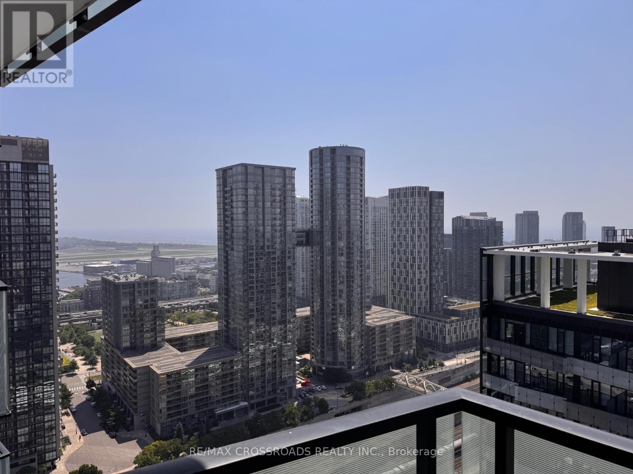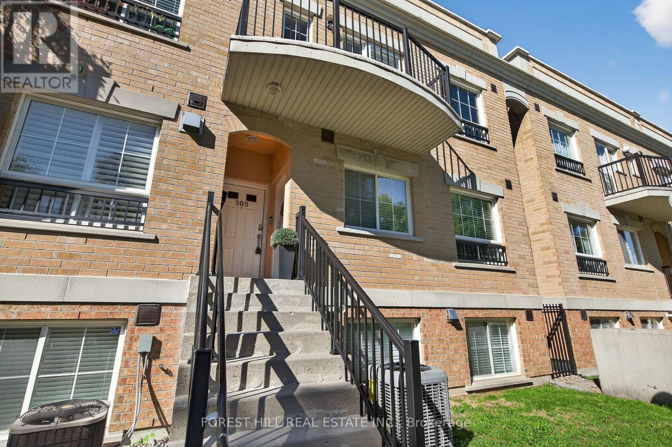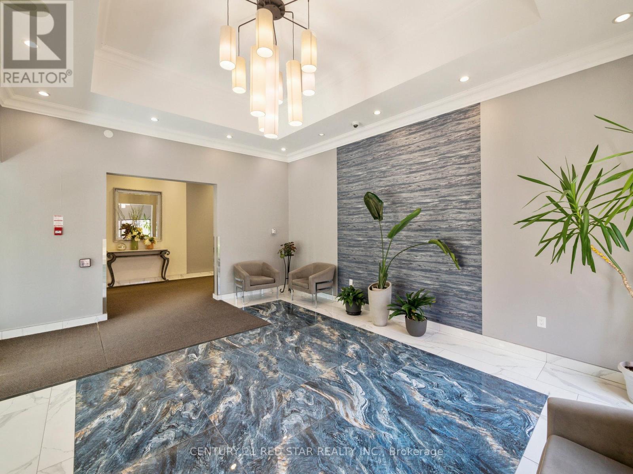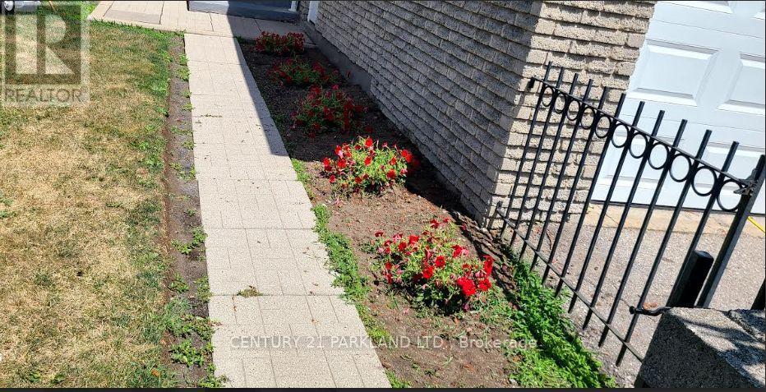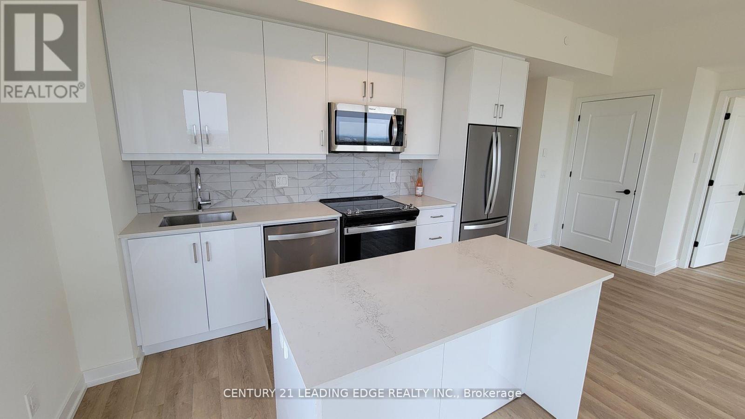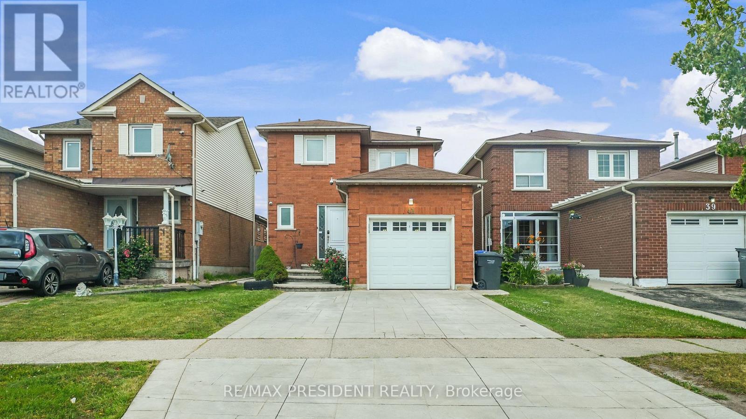1608 - 95 Mcmahon Drive E
Toronto, Ontario
Experience luxury living in this stunning 1+Den condo at the prestigious Concord Seasons II Tower, located in the high-demanding Park Place Community in North York. Featuring a 9-foot ceiling and a beautiful park-facing view, this unit offers both elegance and comfort.The den can easily be used as a guest room or home office, making it perfect for modern lifestyles. The interior showcases high-end finishes, including built-in Miele appliances in a gourmet kitchen, wide-plank laminate flooring (carpet free), roller-shade window coverings, and wood-grain laminate doors for a refined touch. Step onto your private balcony with serene views of the 8-acre park. Enjoy access to the spectacular 80,000 sq. ft. MegaClub, featuring a full-sized basketball/badminton court, tennis court, indoor pools, sauna, BBQ areas, yoga studio, fitness gym, ballroom, and much more. Perfect location just steps away from new community centre, IKEA, restaurants, and parks, with excellent transit access to Bessarion and Leslie subway stations, Oriole GO Train, and major highways 401 and 404. Fairview Mall, Bayview Village, and grocery stores are all nearby. **A PARKING & A LOCKER INCLUDED** (id:24801)
Mehome Realty (Ontario) Inc.
207 - 188 Redpath Avenue
Toronto, Ontario
This is it, the one we've been talking about! You seriously have to check out this condo. It's perfectly nestled right in the middle of all the action in one of Toronto's most exciting neighbourhoods, but it still feels like a bright, peaceful escape. It's a Plazacorp suite, about 619 square feet, and honestly, they made incredible use of every inch. When you walk in, the open-concept living and dining area just flows beautifully; it's exactly the kind of space that's easy to live in every day, but also perfect if you want to have people over, it feels airy and flooded with light. The main bedroom is a great size with tons of storage, which we both know is a game changer. But the real star is the den: it even has its own door, so it's not just some corner nook! You could totally use it as a proper home office (finally, some privacy for those video calls!) or a separate guest room if someone's staying over. Plus, it has two bathrooms, a full one and a half bath, which is so convenient. Seriously, the value here is unreal. We're talking a true Midtown gem that includes the golden ticket of Toronto living: underground parking and a dedicated locker. And get this: the maintenance fees are all-inclusive, so your costs are fixed. No stressful, unknown overhead or surprise bills. If you're looking to invest, the rentability is instant because of this, it's a smart, safe bet. And the location? It's the best. You're set within a community that is exploding with amazing places-new, hot restaurants and cool boutique shops are popping up constantly, plus there's a grocery store right down the street. Transit is everywhere, making it so easy to get around. Whether you've always dreamed of living in Midtown or you're just looking for that amazing investment opportunity, this is literally our chance to win big. It just feels good to be here. (id:24801)
RE/MAX Hallmark Shaheen & Company
Th62 - 780 Sheppard Avenue E
Toronto, Ontario
Gorgeous Luxury Stacked Townhouse With Parking And Locker Across The Bessarion Subway On Sheppard. Close To Highways, Bayview Village Shopping Centre. Grocery, Ttc And Amenities At Walking Distance. 9 Feet Ceiling. Exceptional Opportunity. Fridge, Stove, Dishwasher, Microwave With Hood Fan, Full Size Stackable Washer And Dryer (id:24801)
World Class Realty Point
1 - 16 Foxbar Road
Toronto, Ontario
Located on a quiet, tree-lined street in the Avenue & St. Clair area, this spacious main-floor apartment offers comfort and convenience in one of Toronto's most desirable neighbourhoods. With 9 ft ceilings, hardwood floors, and large leaded-glass windows, the space feels bright and open. The living room alone is larger than what you'll find in most condos, and the full-sized, separate kitchen means you're not cooking on top of your living space. The layout includes an eat-in kitchen with a walkout to a private porch, a bedroom with two double closets and a 4-piece ensuite, plus an additional powder room for guests. Shared coin laundry is available in the building, and parking at the rear can be rented.This home offers a refreshing alternative to condo living-no elevator wait times, no neighbours beside you, more space for less, and a layout that truly feels like a home. It's an ideal starting point for someone looking to settle in and grow, with easy access across the city and a monthly rate that makes living here both practical and rewarding.Just a short walk to the St. Clair subway, streetcars, local shops, cafés, parks, and trails. (id:24801)
RE/MAX Hallmark Shaheen & Company
2104 - 170 Bayview Avenue
Toronto, Ontario
Welcome to this sophisticated 1-bedroom & 1 Washroom at River City in the vibrant Corktown. A truly beautiful residence offering a perfect blend of high style, modern convenience, and prime urban access. This urban retreat offers an open-concept layout bathed in natural light from floor-to-ceiling windows. The sleek, modern kitchen boasts integrated appliances and quartz countertops. Step onto your private balcony to enjoy captivating, unobstructed views of the Toronto skyline. Includes 1 Locker and 1 Bike Rack. Residents benefit from a full suite of **premium, hotel-style amenities**, including24-hour concierge, a state-of-the-art gym, indoor/outdoor pool, and stylish rooftop terraces. Perfectly situated, you are steps from world-class dining, shopping, TTC access, and major expressways. This is your chance to own a perfectly located urban sanctuary. (id:24801)
Royal LePage Meadowtowne Realty
615 - 219 Fort York Boulevard
Toronto, Ontario
Beautiful Fully Furnished Bachelor Unit That Can Be Used As A 'Junior One Bedroom'. " L " Shaped Layout Allows For A Separate Sleeping Alcove. Larger Than Some 1 Beds! Very Bright Unit With Lots Of Windows! ! Great Building Includes 24 Hr Security, Indoor Pool, Gym, Free Visitor Parking, Roof Top Patio, BBQ, And More! TTC Outside Your Door, Easy Access To The Highway, And A Short Walk To The Waterfront + Trails! (id:24801)
Royal LePage/j & D Division
2415 - 470 Front Street W
Toronto, Ontario
LUXURIOUS LIVING AT THE WELL BY TRIDAL**2BED WITH 2 BATH** 10 FT CEILING**BEAUTIFUL VIEW OF CITY SKYLINE/LAKE**OPEN CONCEPT LAY OUT WITH PARKING**INTERNET SERVICE INCLUDED**24 HOUR CONCIERGE SERVICE** (id:24801)
RE/MAX Crossroads Realty Inc.
305 - 1785 Eglinton Avenue E
Toronto, Ontario
Beautiful spacious 951 Sq Ft End unit Condo Stacked Townhouse, 2 bed, 2 bath, with huge over 800 sq ft open rooftop terrace, 36ftx22ft with all views, North, South, East and West, with gas and water hook-up, perfect for BBQ, plus a separate balcony walk-out off living/dining room to park view. Gas fireplace, stainless steel appliances, steps to DVP, shopping, TTC, on the Eglinton Crosstown Subway Line, very convenient. (id:24801)
Forest Hill Real Estate Inc.
332 - 4001 Don Mills Road
Toronto, Ontario
LOCATION! LOCATION! LOCATION! This large 2 bedroom, 2 bathroom, 2 story condo with over 1200 sq.ft., is located in the highly sought after Hillcrest Village and situated in one of the best school zones (Arbor Glen PS, Highland Middle School & A.Y. Jackson SS). Convenience here is unparalleled with the TTC right at your doorstep as well as fast and easy access to HWY's 404/401/407/DVP for your work commute or quick access to downtown Toronto. Appreciate the short walk to the nearby shopping mall with an abundance of popular amenities to meet all your needs. After a long day, enjoy tranquil evenings while sitting on your large private newly renovated balcony with glass panels, overlooking the residential parkette or bask in the unobstructed view of beautiful morning sunrises. On cooler nights, slip into your living room to enjoy a cozy night in front of your rare wood burning fireplace. This condo also features convenient upper floor laundry and 2 large bedrooms with the primary having its own ensuite and walk in closet. There is an abundance of extra storage space throughout the condo that can be utilized. Maintenance fees are ALL INCLUSIVE with utilities (heat, hydro, CAC, water, building insurance) which is rare. Other features also included by maintenance fees are underground parking, indoor pool for year-round enjoyment and a well-equipped exercise room. The condo is ready for you to move in to start enjoying your new living. (id:24801)
Century 21 Red Star Realty Inc.
42 Antibes Drive
Toronto, Ontario
Neat and clean well cared of , rare find town, like a semi. spacious rooms, finished basement, over thousands spent on basement bathroom. Desirable location, TTC at door, steps to schools , shopping and parks . New floors on main floor, new staircases . close to all amenities, . All measurements and taxes must be verified by the buyers, Agents and companies are not liable for any error or omission. LBox for easy showing (id:24801)
Century 21 Parkland Ltd.
1507 - 345 Wheat Boom Drive
Oakville, Ontario
Welcome To Oakvillage! Bright Top Floor Corner Unit With 2 Balconies facing a clear South West & North West Views! Upgraded Kitchen Cabinets, Backsplash, Valence Lighting, Cesar stone Countertops, Breakfast Island With Cabinetry. Laminate Flooring Throughout. Manual Blinds, Built- In Closets! Brand New Stainless Steel Kitchen Appliances, Fridge, Stove, Built-In Dishwasher, Microwave Hood Range. Washer and Dryer. Smart Home Technology. Conveniently Located Close to Major Highways. Walking distance to Major Amenities, Restaurants, Plazas, Malls, Public Transit, Parks, Hospital/Walk-In Clinics, Schools and Parks. 1 Locker and 1 Underground Parking Spot are Included in rent. Visitor Parking also available. Tenant to pay Hydro and Water Separate through Metergy. Don't Miss Out and book your viewing today! (id:24801)
Century 21 Leading Edge Realty Inc.
41 Stalbridge Avenue
Brampton, Ontario
LOCATION ALERT: Close To Sheridan. Detached home with finished basement, with a Separate Entrance and Kitchen. Perfect for First-Time Buyers and Investors. This Could Be The One! Priced To Sell! Affordable, Well-Cared Home Located @ Border Of Brampton/Mississauga. Great Curb Appeal. Eat-in kitchen with stainless steel appliances, Granite Countertops, Ceramic Tile, and Backsplash. Walk out to a fenced yard and concrete patio. No carpet in the whole house. California Shutters, Tastefully Decorated. Stamped concrete on the Driveway and Backyard. (id:24801)
RE/MAX President Realty


