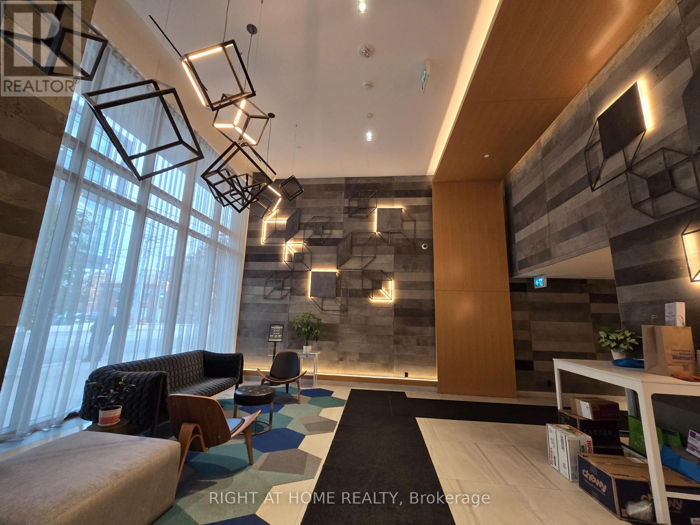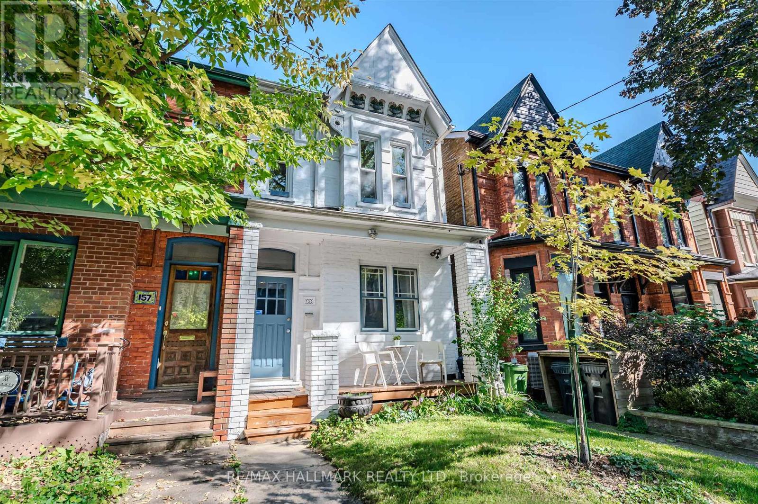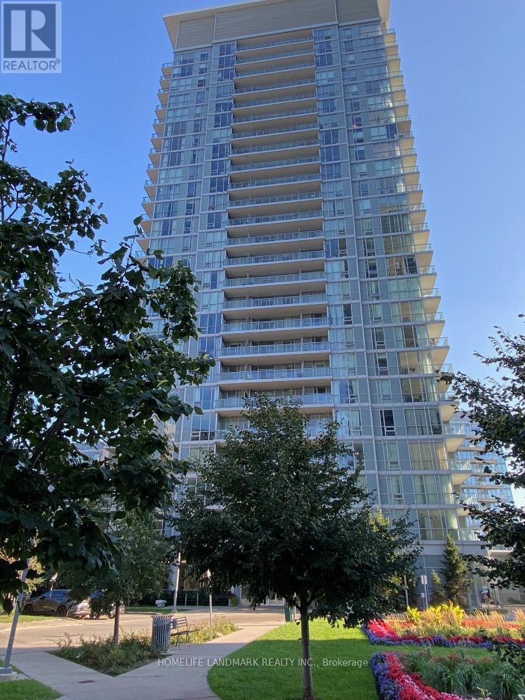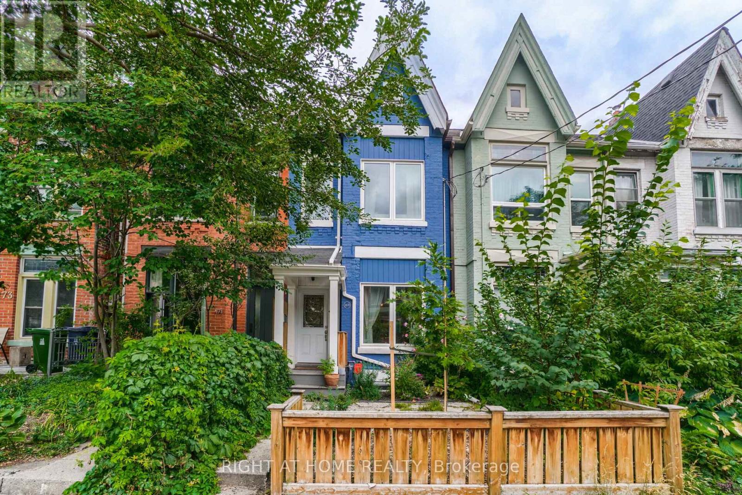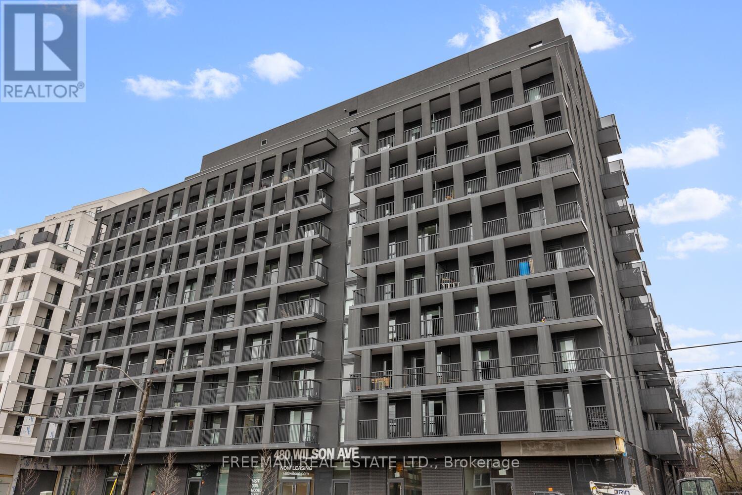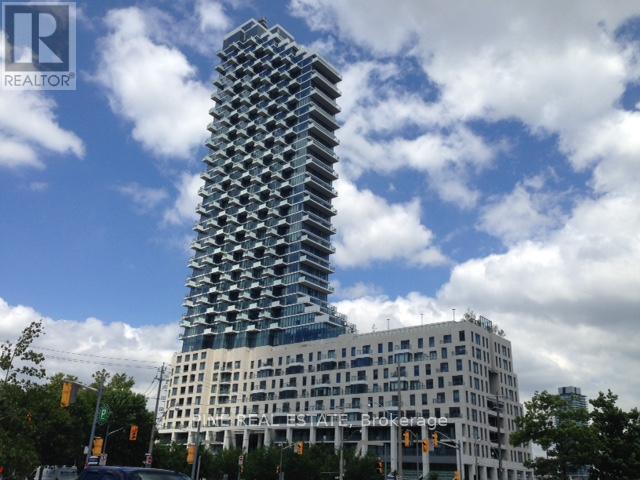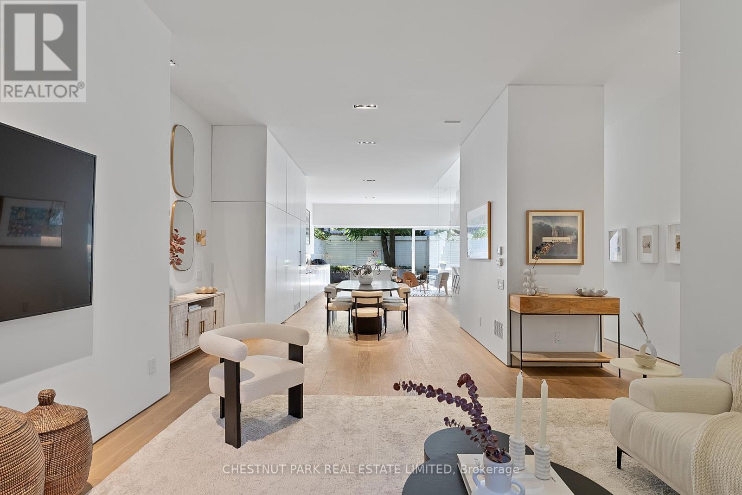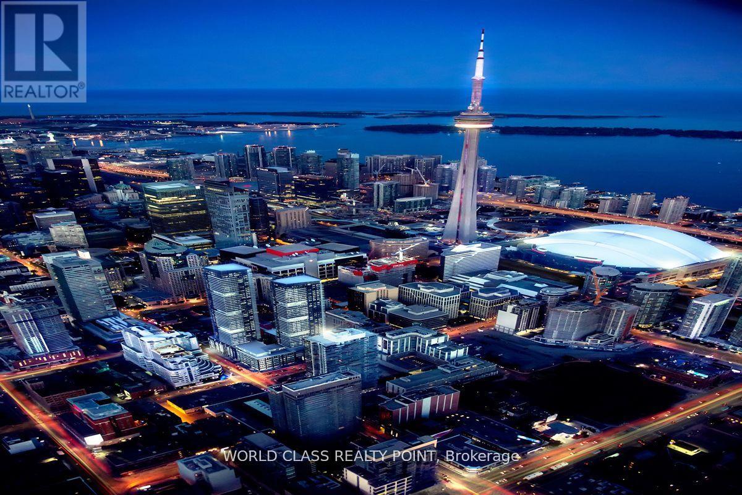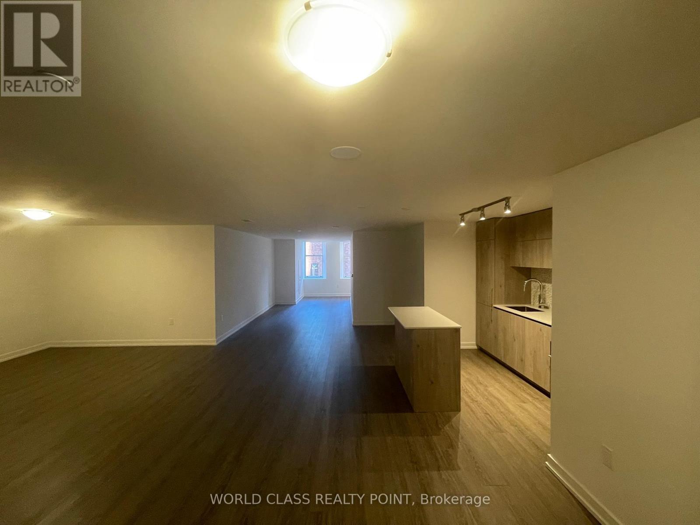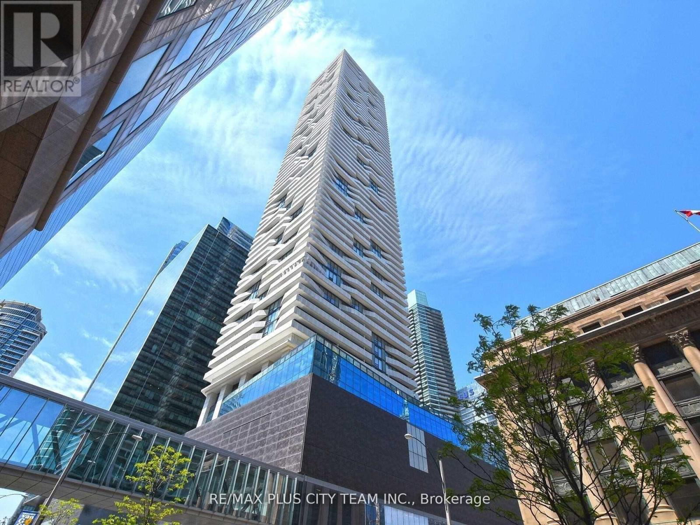1104 - 120 Parliament Street
Toronto, Ontario
A well-designed 1+1 bedroom suite offering modern finishes, a practical layout, and stunning city views - all just steps from the Distillery District. Enjoy an airy, open-concept space with floor-to-ceiling windows and contemporary details throughout.The kitchen features sleek cabinetry, granite countertops, stainless-steel appliances, and a stylish backsplash - perfect for cooking and entertaining. The primary bedroom includes a double closet and large windows, while the den provides an ideal space for a home office or reading nook. Complete with a private balcony, full-size washer and dryer, and a well-appointed 4-piece bath.Residents enjoy exceptional amenities including 24-hour concierge and security, a fitness and wellness zone with steam and yoga areas, music and workshop studios, and a rooftop terrace with firepits, BBQs, dining lounges, cabanas, and sundeck - all designed for elevated downtown living. (id:24801)
Right At Home Realty
Front - 155 Major Street
Toronto, Ontario
A freshly painted 3 bedroom and 1 washroom unit in a beautiful Victorian house in Harbord Village. The unit features a heated washroom floor for added comfort, a private terrace for the tenant to enjoy, and a private front porch that brings in the charm of this historic neighbourhood. There is ample attic space available for storage, giving tenants extra room to stay organized. The layout offers three functional bedrooms suitable for professionals who need space to work from home. Steps to U of T, museums, TTC, and just minutes from Toronto's top hospitals including Toronto General, CAMH, Mount Sinai, SickKids, and Princess Margaret. A great opportunity to live in one of the city's most walkable and convenient communities. (id:24801)
RE/MAX Hallmark Realty Ltd.
1511 - 62 Forest Manor Road
Toronto, Ontario
Location, Location, Location, Spacious & Bright Emerald City Condo, Unobstructed Breathtaking View, 2 Br 2 Wr, Open Concept, Morden Kitchen, 9Ft Ceilings, Steps To Subway, Fairview Mall, TNT Supermarket, Easy Access to Seneca College, Highway 401/404/DVP, Hospital, Ikea, Shopping Mall and Restaurants...Room Picture are From the Previous Tenant. (id:24801)
Homelife Landmark Realty Inc.
169 Beaconsfield Avenue
Toronto, Ontario
Picture-perfect Victorian home filled with timeless charm and character in one of Toronto's most desirable neighbourhoods! This beautifully maintained property features generously sized principal rooms, sunny east and west-facing windows, and three spacious bedrooms, including a primary suite with a custom built-in wardrobe.The renovated kitchen is a true highlight - showcasing stainless steel appliances, a centre island, and a convenient mudroom with direct access to the private, fenced backyard - perfect for entertaining or quiet relaxation. The finished basement includes a modern 4-piece bath, ideal for a guest suite, recreation space, or home office.Parking for one car is available, with easy street options nearby.Located on a tree-lined street in Beaconsfield Village, this home is just steps from Queen West, Ossington Avenue, and Trinity Bellwoods Park - offering the best of Toronto's urban lifestyle. Enjoy trendy cafés, renowned restaurants, boutique shops, and vibrant nightlife, all within walking distance. Convenient access to TTC transit, schools, and local amenities makes this a truly exceptional opportunity in the heart of the city. (id:24801)
Right At Home Realty
1912 - 115 Blue Jays Way
Toronto, Ontario
Gorgeous Unique Corner Bachelor Studio Unit. Toronto Most Prestigious & Prime Location In Entertainment District. The Heart Of Toronto! Surrounded By World Class Dining, Shopping, Restaurants, Bars & Entertainment. A Neighborhood Rich With Culture, Close To City's Best Performing Arts Centers & Theaters. Walk To Rogers Centre, Cn Tower, Financial Districts. Transit At Door Step. (id:24801)
World Class Realty Point
701 - 480 Wilson Avenue
Toronto, Ontario
Bright and spacious 554 sq. ft. unit featuring an open, airy layout (see attached floorplan), perfect for a den or workspace. Large windows provide abundant natural light throughout. Enjoy a modern kitchen with stainless steel appliances, ensuite laundry, and a Juliette balcony. Excellent building amenities including a gym and party room. Prime location near Wilson Subway Station, Hwy 401, Yorkdale Mall, shops, restaurants, and Rogers Stadium. (id:24801)
Freeman Real Estate Ltd.
Ph22 - 55 Stewart Street
Toronto, Ontario
Completely furnished turn-key penthouse living. This is your chance to live in one of the most sought-after buildings in downtown Toronto. The 1 Hotel has the perfect blend of community, privacy, hustle, and luxury. This penthouse offers a practical, open concept layout that has been meticulously upgraded. Enjoy 10Ft ceilings, stone countertops, and a modern kitchen with an oversized island. Wood floors throughout, a floor to ceiling wall of windows, and a large balcony. This suite will be your own private oasis in the heart of the city. The amenities in this building are unparalleled. A rooftop pool & bar, spectacular fitness centre, jaw dropping lobby bar & workspace, 3 separate dining experiences on the property...come see for yourself! Parking & locker included. (id:24801)
Forest Hill Real Estate Inc.
3702 - 16 Bonnycastle Street
Toronto, Ontario
Monde Condominiums on Toronto's downtown waterfront. Spectacular Unobstructed Lake and City Views on High Floor, Spacious 1 Bed + Den corner suite (712 sq ft + 46 sq ft Balcony), 9 Ft Ceilings, Floor to Ceiling Windows, Close to Gardiner Expy. Walking distance to Waterfront, Sugar Beach, George Brown College, Loblaws, Distillery District, St Lawrence Market etc, One Parking and One Locker included (id:24801)
Pine Real Estate
82 Robert Street
Toronto, Ontario
Modern architecture meets effortless luxury at 82 Robert Street, a masterfully rebuilt residence tucked behind its preserved heritage façade in one of Toronto's most coveted neighbourhoods. Completely reconstructed from the ground up, the home was dug down to create soaring ceiling heights on both the main and second floors, and extensively soundproofed along the shared neighbour wall - a testament to its quality of construction and attention to detail. Reimagined by award-winning firm GH3 under the direction of Pat Hanson, this property has been featured in leading design publications for its bold yet livable aesthetic. A full-height glass wall floods the interior with natural light and blurs the line between indoors and out, opening to a private, landscaped backyard - an ideal extension of the main living area for both family life and entertaining. Wide-plank oak floors, custom millwork, and a sculptural chef's kitchen set an elevated tone across the open-concept main level. Upstairs, generously sized bedrooms feature bespoke built-ins, including a flexible room perfect for a home office, studio, or nursery. The lower level continues the thoughtful design with a wrap-around children's workstation, spacious recreation lounge, dedicated laundry room, powder room, and a private guest suite with ensuite bath. Private parking is discreetly positioned at the rear, accessed via the laneway for effortless convenience. A rare offering where architectural pedigree, structural integrity, and functional elegance converge - 82 Robert Street is a home designed to impress and built to be lived in. (id:24801)
Chestnut Park Real Estate Limited
1912 - 115 Blue Jays Way
Toronto, Ontario
Gorgeous Unique Corner Bachelor Studio Unit. Toronto Most Prestigious & Prime Location In Entertainment District. The Heart Of Toronto! Surrounded By World Class Dining, Shopping, Restaurants, Bars & Entertainment. A Neighborhood Rich With Culture, Close To City's Best Performing Arts Centers & Theaters. Walk To Rogers Centre, Cn Tower, Financial Districts. Transit At Door Step. (id:24801)
World Class Realty Point
302 - 1 Yorkville Avenue
Toronto, Ontario
1075 Sq Ft Gorgeous Luxury And Spacious One Bed Suite (With Potential Of Second Bedroom) With Two Full Bathrooms In Canada's Finest & Most Desirable Address; Singular, Slender & Sensational With Contemporary Expression Of Elegance. Min From Designer Boutiques On Bloor; St Hermes, Holt Renfrew, Gucci/Louis Vuitton & Daniel Boulud's Cafe At Four Seasons, City's Finest Restaurants. Nearby Bloor/Yonge Subway Line & Underground Path. Walking Distance To U Of T. Floor Plan Attached (id:24801)
World Class Realty Point
2511 - 88 Harbour Street
Toronto, Ontario
Welcome to Harbour Plaza Residences, where modern living meets unbeatable convenience. This stylish bachelor suite offers a functional open-concept layout with 9-foot ceilings and west-facing views overlooking the tranquil courtyard and Lake Ontario. Enjoy direct PATH access, giving you seamless, weatherproof connectivity to downtown Toronto's core - including Union Station, office towers, restaurants, shops, and more. Perfectly located just steps from the CN Tower, Rogers Centre, Scotiabank Arena, Harbourfront, and the Financial and Entertainment Districts, this suite offers the ultimate urban lifestyle with every convenience at your doorstep. This suite comes furnished, including two chairs, one table, one mattress, one microwave, ice trays, and one shelf with four compartments, offering a convenient move-in-ready experience. *Photos are from the previous listing (id:24801)
RE/MAX Plus City Team Inc.


