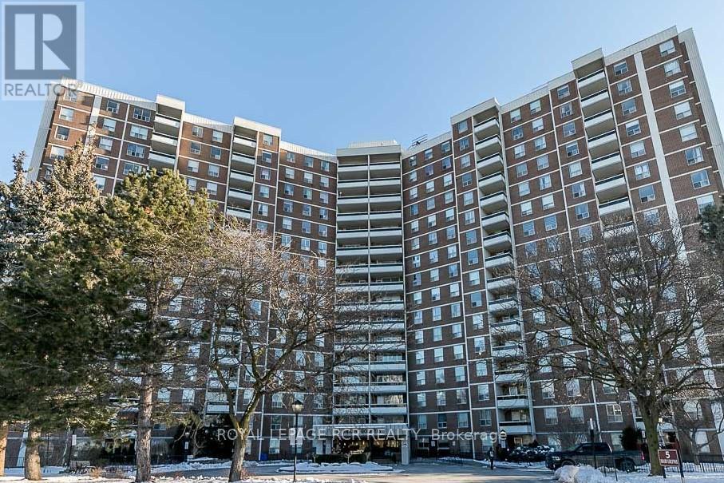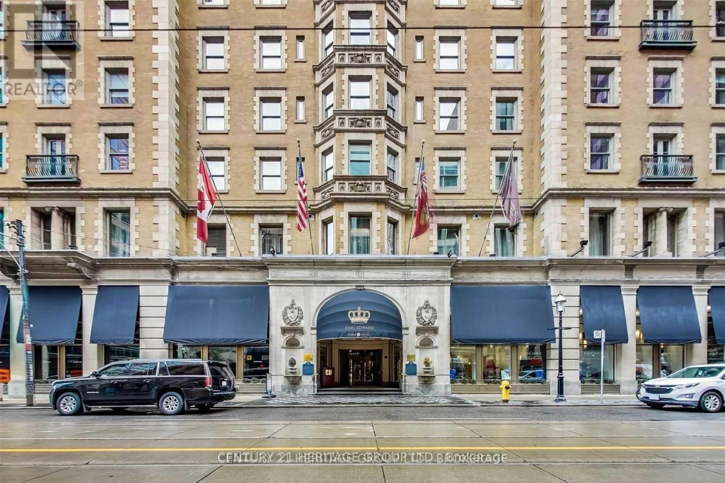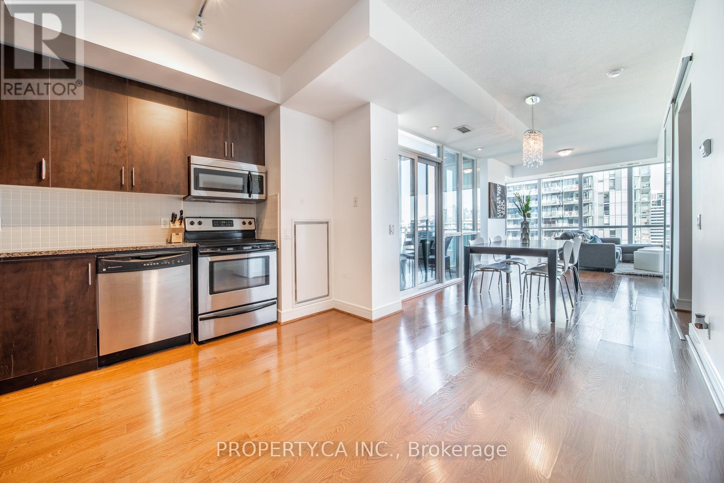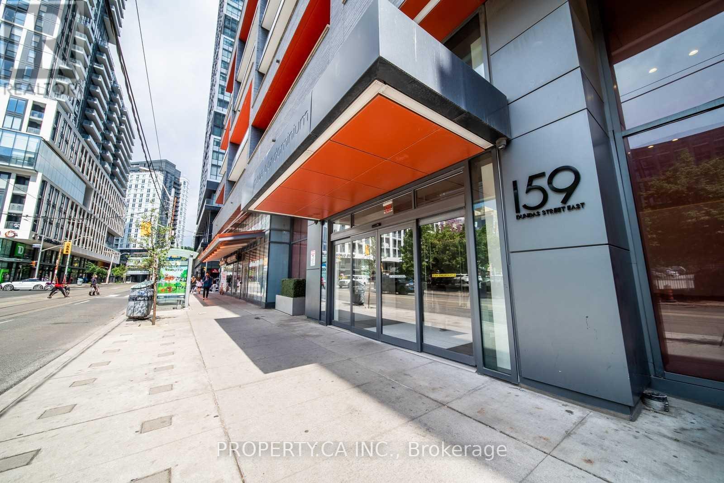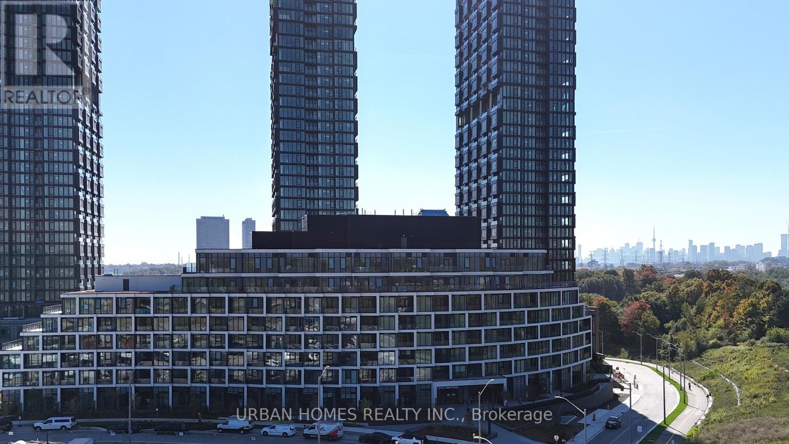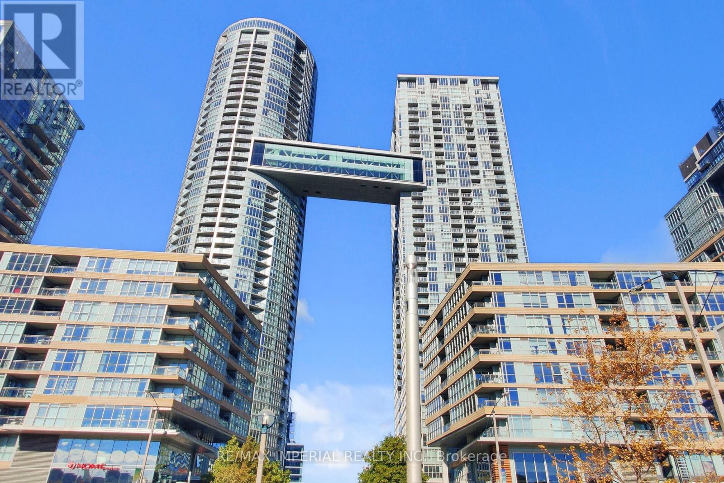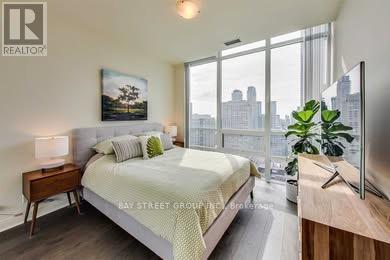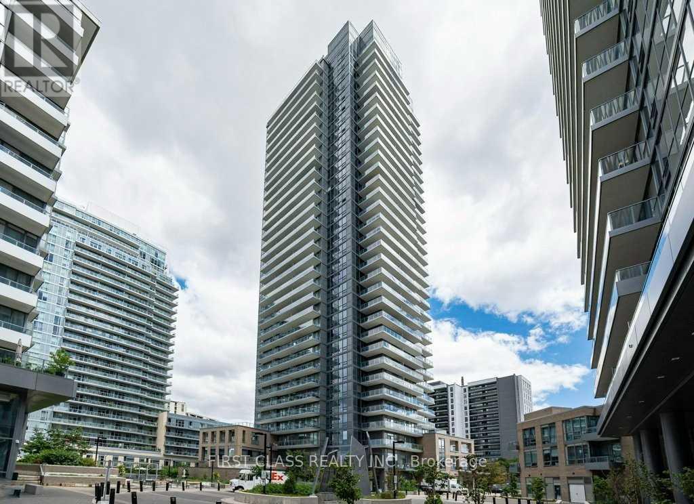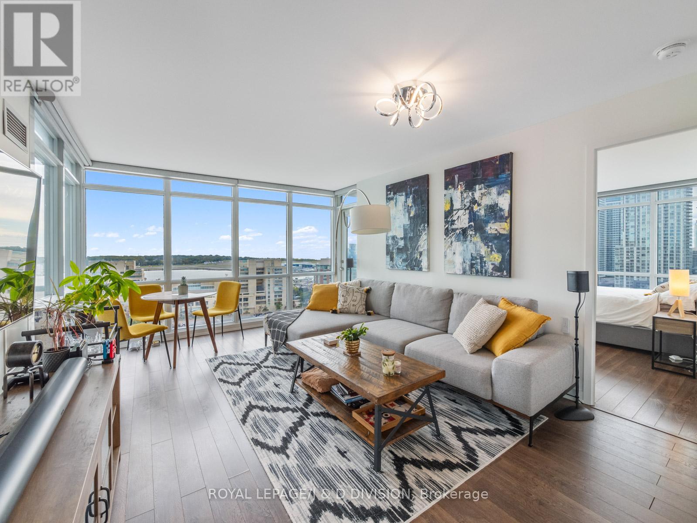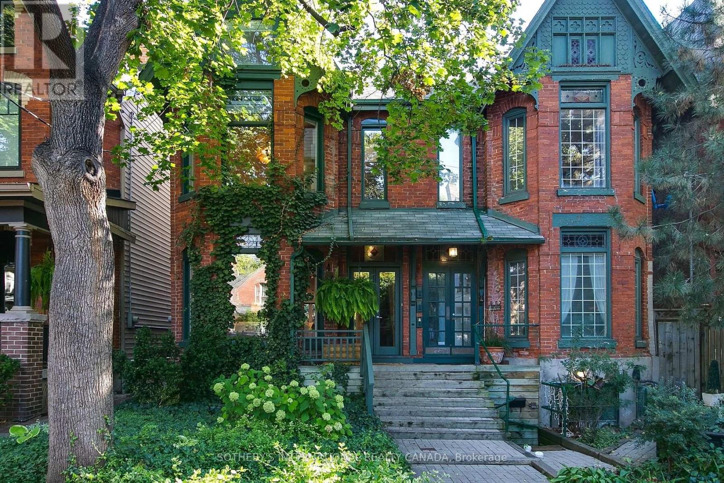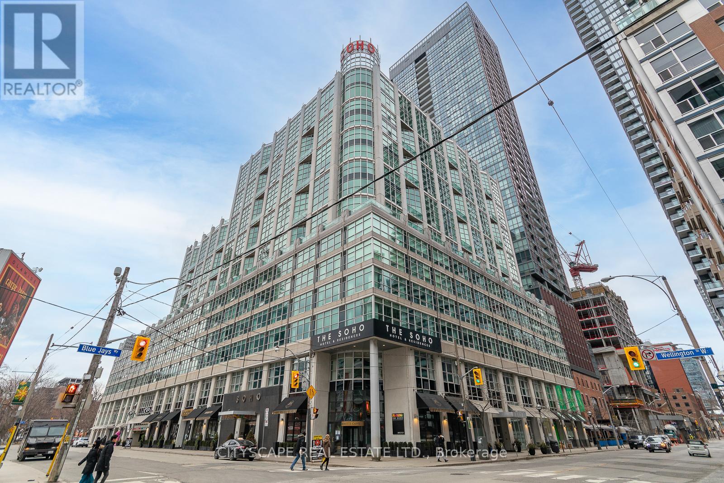1215 - 5 Shady Golfway
Toronto, Ontario
Welcome To 5 Shady Golfway! This Bright And Spacious 2 bdrm, 1 Bath Plus Den Unit Is Located In A Family Friendly Building With Loads Of Amenities! Enjoy The Indoor Pool, Gym, Recreation Room, Sauna & Lots Of Visitor Parking! Conveniently Located By Parks, Schools, Shopping, Public Transit, 401 & DVP . This Unit Offers A Primary W/Walk In Closet, Lots Of Storage, Ensuite Laundry, Large Balcony & Open Concept Living. (id:24801)
Royal LePage Rcr Realty
445 - 22 Leader Lane
Toronto, Ontario
Welcome To The King Edward Private Residences. Boutique Living In The Heart Of Downtown Toronto. Steps To Financial District, The Path, Subway, Streetcar, Grocery, Parks, Shops, Dining And More! One Of Toronto's Most Iconic Addresses, This 1 Bedroom Features Upgraded Finishes Throughout, Great Functional Layout, Bedroom Window, Kitchen Has Stone Counters, Tile Backsplash, Integrated Designer Appliances. 4 Pc Bath Features Marble Tile Floors And Subway Tiles (id:24801)
Century 21 Heritage Group Ltd.
1408 - 112 George Street
Toronto, Ontario
Welcome To The Vu. This Award Winning Building Designed By Ciconni Simone Is Nestled In The Heart Of St. Lawrence Market. This Furnished Unit Features Amazing Views And Of The City And The Lake To The East. This Unit Boasts 9 Ft Ceilings And Two Thirds Of The Unit As Windows. Enjoy Morning Coffee With The Sunrise. Located In The St. Lawrence Market Area, The Building Is Close To The Downtown Core And Subway. Perfect For Young Professionals. (id:24801)
Property.ca Inc.
2002 - 159 Dundas Street E
Toronto, Ontario
**Stylish One-Bedroom Condo in the Heart of Downtown Toronto**Welcome to urban living at its finest. This move-in ready one-bedroom suite offers a sleek, functional layout with an open-concept design, perfect for professionals or investors seeking unbeatable location and lifestyle. Prime Location: Steps from the Eaton Centre, TMU (formerly Ryerson), and the Financial District. Breathtaking Views: Expansive south-facing balcony with stunning city and lake vistas. Bright and Spacious: Laminate flooring throughout and floor-to-ceiling windows for abundant natural light. Modern Kitchen: Upgraded with granite countertops and stylish backsplash. Transit at Your Door: 24-hour streetcar service and easy access to subway lines. Everything Nearby: Walk to restaurants, shopping, and supermarkets. **About Pace Condos** Pace Condos embodies the pulse of downtown living-fast, connected, and effortlessly stylish. Located in a vibrant neighbourhood that blends historic charm with modern edge, you're minutes from Yonge-Dundas Square, the Eaton Centre, and a dynamic mix of fashion, food, and culture. Whether you're craving steak or salad, hopping on the subway or streetcar, Pace keeps you in sync with the city. (id:24801)
Property.ca Inc.
418 - 1 Kyle Lowry Road
Toronto, Ontario
Discover this stylish 1-bedroom plus den, 1-bath suite at the newly built Crest Condos, perfectly positioned in one of North York's most connected neighborhoods. Designed with a modern open-concept layout, this home offers both functionality and comfort. Highlights include premium Miele built-in appliances, Rogers high-speed internet, and an efficient floor plan that makes the most of all 653 square foot. Commuting is seamless with quick access to the DVP, Hwy 404, TTC, and the upcoming Eglinton Crosstown LRT. You're also minutes from CF Shops at Don Mills, Sunnybrook Hospital, Ontario Science Centre, Aga Khan Museum, and a wide range of parks, schools, grocery stores, and dining options. Crest Condos offers outstanding amenities including a fitness center, party/meeting room, co-working space, pet wash station, and 24-hour concierge. Professional roller shades just installed, along with interlocking balcony tiles. (id:24801)
Urban Homes Realty Inc.
2306 - 21 Iceboat Terrace
Toronto, Ontario
Luxury Waterfront 2 Br + 2 Bath Condo For Sale. Sun Filled Corner Unit W 863 Sf + 35 Sf Balcony. Panoramic S E Exposure. Floor To Ceiling Wrap Around Windows W Private Balcony and Stunning City & Lake Views + Top Of The Line Amenities. Amenities W 24 Hrs Concierge, Wifi Lounge, Theatre, Yoga Rm, Squash, Spa, Gym + Lap Pool. Walking To 8-Acre Park, Cn Tower, Air Canada Centre, Rogers Centre, Financial And Entertainment Districts. Ttc. Supermarket, Banks, Restaurants Nearby. Minutes To QEW And DVP. City Living At Its Best. (id:24801)
RE/MAX Imperial Realty Inc.
3808 - 825 Church Street
Toronto, Ontario
Welcome to a Luxurious 1+1 Bedroom south-facing unit located in the heart of Yorkville/Rosedale, complete with secure parking and a private locker. Full Of Sunshine W/ High Smooth Ceiling (No Bulkhead Ceiling In Liv/Din, Bedroom & Den), Floor To Ceiling Windows, Engineered Wide Plank Hardwood Flooring, Full Size Appliances, Quartz Counter Top, Breakfast Bar, Pot Lights. Walking Distance To Bloor & Yonge Subway Station, Close To U Of T, Financial District, Yorkville Shopping. Hardwood Floor Throughout This Bright And Spacious Unit. The Milan Condos Offers 24-hour concierge And Free Guest Parking, Providing Various Amenities Such As An Indoor Pool, Jacuzzi, Movie Room, And Gym. Don't miss your chance to live in this stylish and functional space in one of the city's most sought-after locations! Tenant pays utilities & tenant insurance. (id:24801)
Bay Street Group Inc.
3207 - 56 Forest Manor Road
Toronto, Ontario
Luxury Tridel-built 2 Bed 2 Bath corner unit at The Park Club with beautiful unobstructed views. Bright and modern with 9' ceilings, large windows, and a spacious kitchen island that doubles as a dining table. Steps to Don Mills Subway, Fairview Mall, groceries, restaurants, and all conveniences. Full amenities plus a convenience store, pharmacy, and café downstairs. Quick access to Hwy 401/404-ideal for commuters. Includes 1 parking (right by elevator) and 1 locker. (id:24801)
First Class Realty Inc.
1812 - 15 Fort York Boulevard
Toronto, Ontario
Welcome to your next home in the sky - a spacious executive rental designed for those who want more than just a condo. This bright corner suite wraps you in panoramic views of the city and lake, offering a daily dose of inspiration whether you're starting your morning or winding down after a long day. Inside, the smart split two-bedroom layout provides privacy and flow - perfect for urban professionals or couples working from home. The open-concept kitchen is both stylish and practical, with stainless steel appliances, tons of storage, and room to cook and entertain with ease. The living and dining area naturally lead to a private balcony where you can take in sweeping Toronto Island vistas. The primary suite feels like a true retreat, with custom roll-down blinds, a four-piece ensuite, and room to stretch out. The second bedroom is equally inviting, framed by floor-to-ceiling lake views and a generous double closet. You'll have every comfort covered - in-suite laundry, two full bathrooms, one parking spot, and a dedicated locker. Plus, enjoy access to resort-style amenities including a gym, indoor pool and hot tub, basketball courts, and a business centre. Step outside and you're moments from Toronto's best restaurants, nightlife, and shops - with TTC right at your door. It's not just a rental - it's a lifestyle made for those who want city living at its finest. (id:24801)
Royal LePage/j & D Division
435 Ontario Street
Toronto, Ontario
Stylish, sophisticated, fully renovated RARE 20.5 wide, 3-storey, Bay-and-Gable Cabbagetown Victorian will literally take your breath away! Wide open contemporary main floor with chefs kitchen, powder room & family room is built for entertaining. Large separate front entry, open concept living, dining, high ceilings, luxurious gas fireplace, lustrous hardwood floors & bay window overlooking lush front garden. Sleek open concept eat-in kitchen has high-end appliances, 6-burner gas range and massive centre island equally suited for gathering large groups for celebratory soirées or breakfast with the kids. Main floor family room has wall-to-wall windows, custom millwork built-in closet, integrated wall-mounted TV + sound bar, open shelving & w/o to brand new backyard deck & patio. The sprawling 2nd floor primary suite impresses with wall-to-wall picture window overlooking leafy lush backyard, custom built-in closets, credenza & true-spa 5-pc ensuite with separate shower, large soaker tub, heated floors & contemporary floating vanity. 2nd bedroom has 4-pc ensuite and vaulted 2-storey ceiling w/soaring windows that let the sunshine in and super sweet window seat for stolen moments of quiet retreat, reading or just watching the world go by. Entire 3rd floor retreat makes an ideal home office, 3rd bed, or guest suite with w/o to large rooftop sundeck way up in the treetops. Finished basement makes great kids play space w/loads of built-in storage, closets & utility room. Fully fenced, private backyard has brand new deck, patio and charming ivy-clad rare double car garage with 2-car parking, work bench and loads of storage. Located just steps to Parliament St shops, restaurants, cafés & TTC, this totally turn-key property offers a rare opportunity to enjoy historic Toronto charm paired with luxurious modern design you'll be thrilled to call home. See attached Feature Sheet for list of improvements. OPEN HOUSE Sat/Sun 2-4PM (id:24801)
Sotheby's International Realty Canada
530 - 36 Blue Jays Way
Toronto, Ontario
1 bedroom 1 bath Condo above a 5-star Boutique Soho Metropolition Hotel in the Entertainment District connected to Morretti Cafe, Restaurant & Bar, steps to the path, Financial and Fashion Districts, Rogers Centre, Cn Towers, Shopping, with 24 hrs TTC at the doorstep-easy access to Gardiner. Amenities include a Fitness Centre, Steam room, indoor pool-24 24-hour concierge with a Rooftop terrace with BBQs. Walk Score 100! (id:24801)
Cityscape Real Estate Ltd.
11 Vernham Avenue
Toronto, Ontario
Discover an exceptional opportunity at 11 Vernham Avenue, a custom-built estate offering the best value in one of North York's most prestigious neighbourhoods. Priced at $3,498,800, this is the best lot with the best price, making it a rare find that opens the door to countless possibilities for its next owner.Spanning over 5,000 square feet, this luxurious home features six spacious bedrooms (5 + 1) and seven bathrooms, providing ample space for family living. As you enter through the grand foyer, with its soaring cathedral ceilings, you're immediately welcomed into a home that exudes sophistication and elegance.The primary suite is a true retreat, complete with a large study, his and hers closets, a marble ensuite, and a cozy fireplace. The fully finished walk-up basement, with 10-foot ceilings, dual floating staircases, a dry and wet bar, and a dry sauna, offers an expansive space for relaxation and entertainment.Situated on a prime lot measuring approximately 82 x 150 feet, this home features an interlock circular driveway with parking for 10+ cars-an outstanding feature for the area. The property is ideally located in a highly sought-after school district, within walking distance of parks and top-rated amenities, making it perfect for both family living and an upscale lifestyle. At $3,498,800, this is more than just a home-it's an unparalleled opportunity. With its exceptional lot, prime location, and potential for customization, 11 Vernham Avenue offers incredible value and a chance to invest in one of Toronto's most desirable neighbourhoods.Don't miss out on the best-priced luxury estate in the area-seize the opportunity today (id:24801)
RE/MAX Hallmark Ari Zadegan Group Realty


