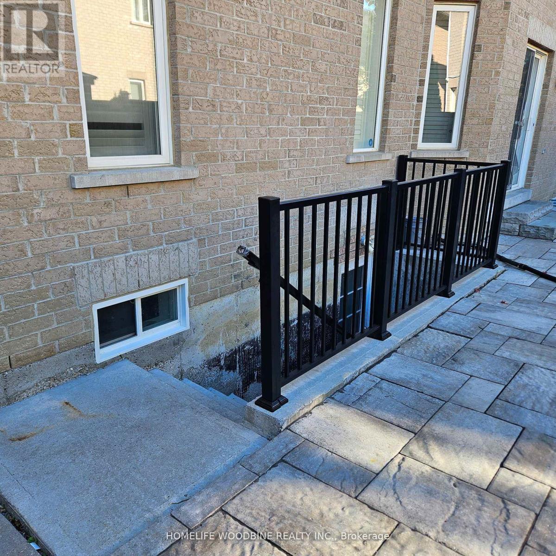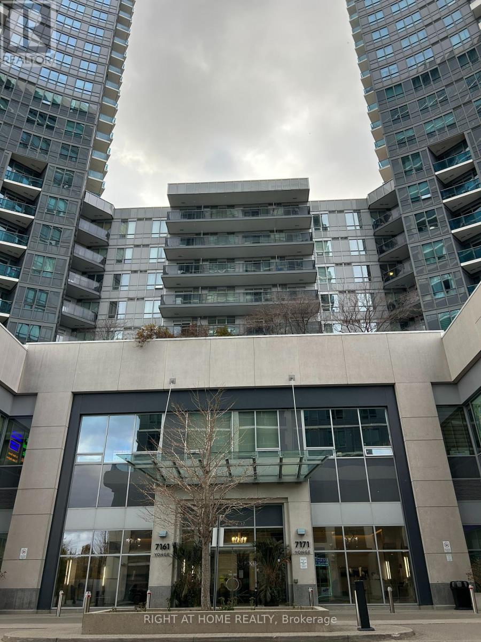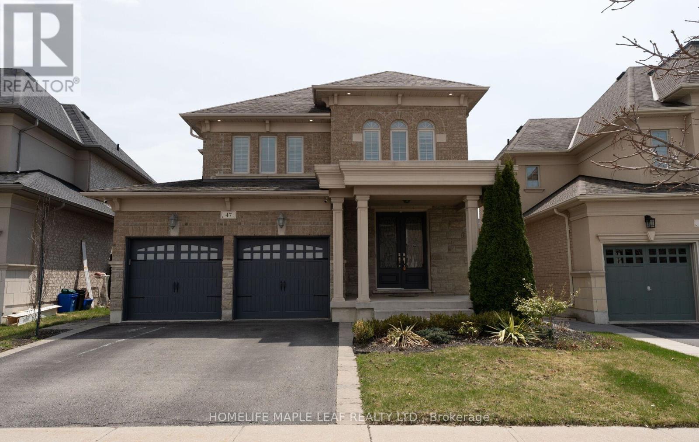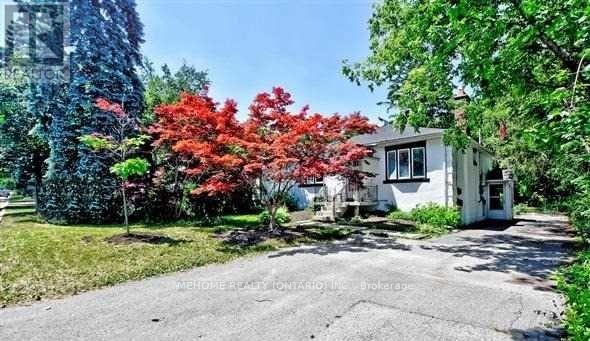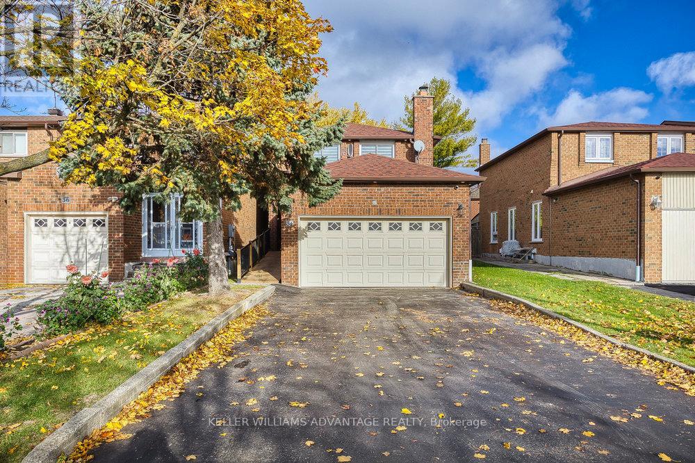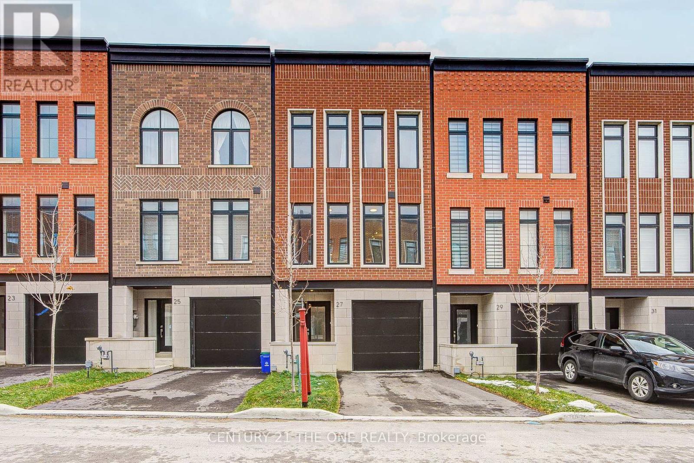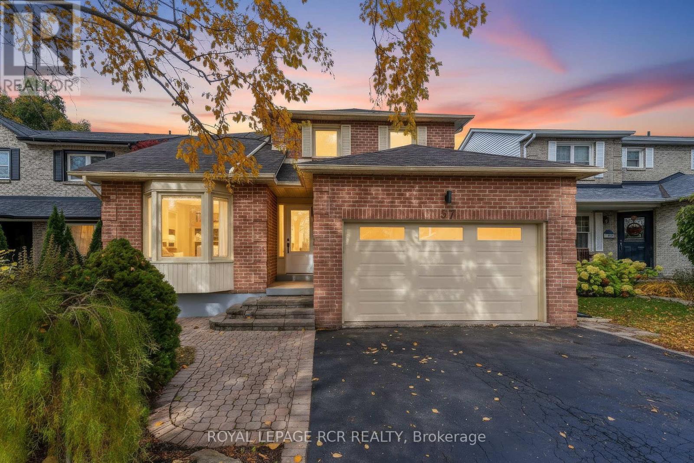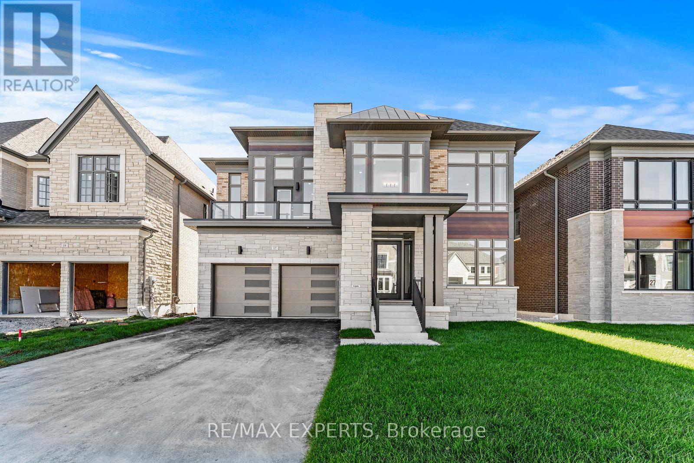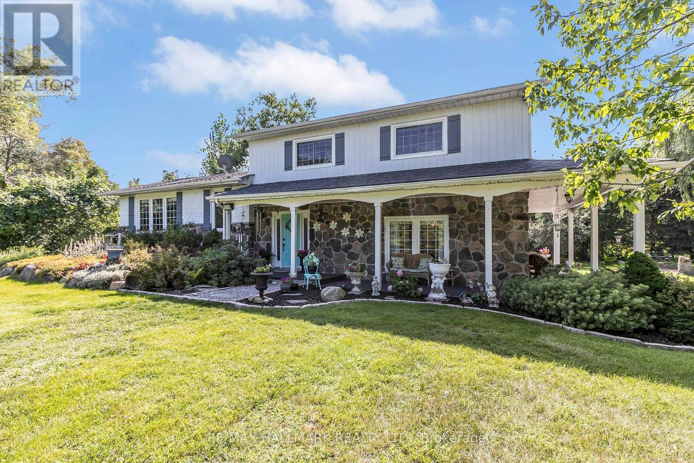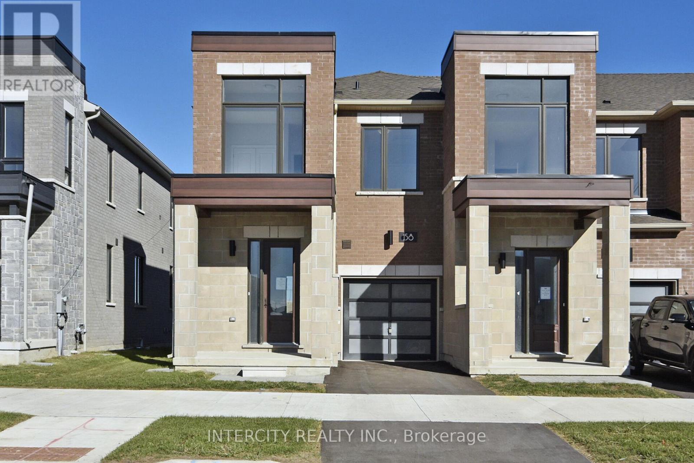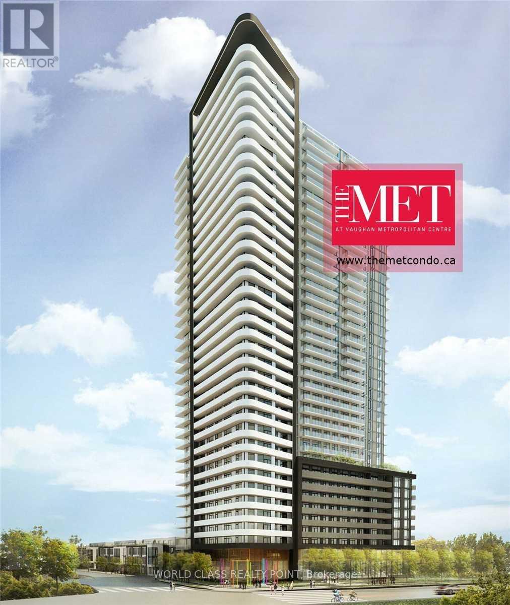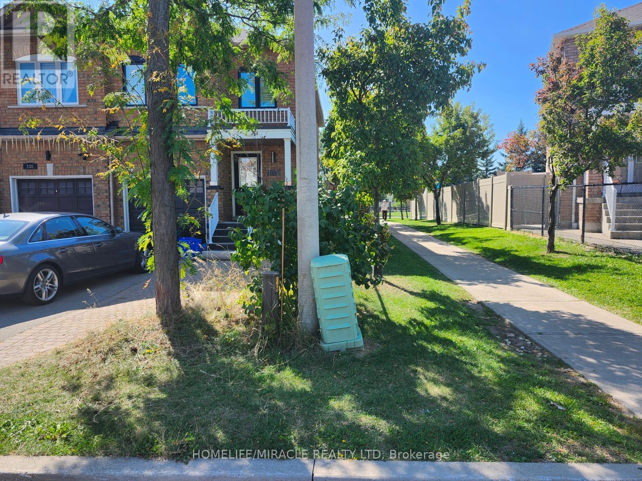109 Josephine Road
Vaughan, Ontario
All utilities Included!!! A bright and spacious 2-bedroom, 1 bathroom legal basement apartment available for rent in a quiet, family-friendly neighborhood in Vellore Village. This well-maintained unit features: Laminate flooring throughout, Modern 4-piece bathroom, Stainless steel appliances, Ample closet space and large windows. Private in-suite laundry, Separate private entrance, Pot lights throughout home. 1 parking spot. Ideal for professionals or small families seeking a clean, comfortable, and convenient living space (id:24801)
Homelife Woodbine Realty Inc.
1003 - 7171 Yonge Street
Markham, Ontario
Welcome to Famous World on Yonge, Where Living is easy, One of the Largest 1 Bedroom Unit, Well Laid out Unit, 9 Feet Ceiling, Living area opens to Modern open space Kitchen, 80 S.F. Balcony, Ensuite Laundry,1 Parking & 1 Locker is included,,,, First Class Amenities, 24 Hrs. Concierge, Indoor Pool, Party Room, Sauna, Fitness Centre, Rooftop Terrace, Guest Suit, Visitor Parking,,,,, High demand Neighborhood, Grocery Store on Parking Level, Restaurants, Shops, Hotel, Medical Clinics, Banks, TTC/YRT, Minutes to Hwy 7/407/404 and Finch Subway & Nearby upcoming Yonge/Steeles Subway Station (id:24801)
Right At Home Realty
47 Stanton Avenue
Vaughan, Ontario
Available For Immediate lease - Exceptional 4+ 1 bathroom executive residence nestled in the prestigious Cold Creek Estates. This beautifully appointed home offers over 3,500 sqft of refined living space, featuring hardwood flooring and smooth 9-ft ceilings throughout. The main level showcases an elegant formal dining room, a sunlit great room with gas fireplace, and a gourmet kitchen complete with granite countertops, premium cabinetry, stainless steel appliances, and a walk-in pantry. The expansive primary suite offers a walk-in closet and a luxurious ensuite with double vanity, soaker tub, and glass-enclosed shower. The professionally finished lower level extends the living space with a spacious recreation area, additional landscaped backyard featuring an interlocked patio and a custom outdoor kitchen with built-in BBQ, side burner, fridge, and sink. Prime location near Hwy 400, Vaughan Mills, top schools, Parks, and Trails. Open to short term leases with a 6 month minimum. Tenants responsible for all utilities and property upkeep, including snow removal. (id:24801)
Homelife Maple Leaf Realty Ltd.
95 Roseview Avenue
Richmond Hill, Ontario
Brand New Renovation, Move In Ready ! Charming 3 Bedroom Bungalow On A Mature Lot W/Towering Trees & Ample Privacy! Lrg Family Rm W/Brick Fireplace & Spacious Dining Rm W/Feature Mirrored Wall. Updates Incl: Freshly Painted (2025), Electrical Re-Wiring (2016), Electrical Panel (2016),Ceramic Flooring (2025). Professional Finished Basement with with 1 large master bedroom and 3pc Ensuite, Finished Kitchen with extra Den for large family or rent out for extra income. No Property To The Rear. Backs Onto Town Park. Walking Distance To Yonge St & All Amenities. Trails & Access To Park.Close To Richmond Hill Go Station, Viva, Yrt And All The Amenities Of Downtown Richmond Hill. (id:24801)
Mehome Realty (Ontario) Inc.
34 Ashmore Crescent
Markham, Ontario
The ideal versatile family home! Freshly renovated 2-storey detached (with link) 3+1 bedroom, 4 bathroom renovated gem available for sale in enviable Markham neighbourhood. Perfect for single-family or multi-generational living, with easy access and full baths on main floors. Main floor showcases expansive, open-concept dining area adjacent to sunny kitchen with stainless steel appliances and contemporary backsplash. Living room with walk-out to large backyard. Three piece bath with laundry and separate 2-piece powder room both grace the main-level. Main floor is accessible-ready with ramp entrance, wide doorways, and a flexible large room that could act as a private apartment with an ensuite bathroom with curbless shower, or a conventional living room with a walkout to the large fully-fenced backyard. Huge primary bedroom on second-floor with walk-in closet and four-piece ensuite. A second four piece bathroom, and two additional bedrooms - each with windows and large closets - are ideal for growing families. Floor plan is the largest in the development! Spacious rec room in basement with second laundry area is ready to be personalized with your own finishing touches. Extras include exterior security cameras, NEST smoke and carbon monoxide detectors. Abundant parking with attached two-car garage and a spacious driveway. Convenient, family-friendly Milliken Mills community that's close to highways 407 and 404, public transit, parks, great schools, restaurants, shops, services and Pacific Mall. The best of the GTA awaits! ** This is a linked property.** (id:24801)
Keller Williams Advantage Realty
27 Chestnut Court
Aurora, Ontario
Experience refined living in this beautifully upgraded modern townhome, perfectly situated on a quiet street in one of Aurora's most desirable communities. Boasting a rare ravine lot with serene forest and point views, this home offers exceptional privacy and a peaceful natural backdrop. Thoughtfully designed across four levels, it features impressive ceiling heights-8.6 ft in the basement, 8 ft on the main floor, 10 ft on the second, and 9 ft on the third-creating an open, airy feel throughout. The upgraded basement, completed at a cost of $25,000, includes an additional bedroom and bathroom, ideal for guests or extended family. The kitchen showcases a $5,000 upgraded countertop, blending elegance with functionality. Enjoy outdoor living on the 627 sq.ft. rooftop terrace and main floor balcony, perfect for entertaining or relaxing amid lush greenery. Complete with a 7-year Tarion warranty, this home delivers the perfect combination of luxury, comfort, and peace of mind in a tranquil, family-friendly setting. (id:24801)
Century 21 The One Realty
57 Closs Square
Aurora, Ontario
STUNNING AND IMMACULATE, FULLY RENOVATED 57 Closs Square 4+1 bedroom, 3 bathroom detached home nestled on a quiet, family-friendly cul-de-sac in the heart of Aurora. Located on the side with no sidewalks, this property offers extra driveway parking and a peaceful setting just steps from Downtown Aurora, GO Station transit, shops, and local amenities. Inside, you'll find a bright and functional layout featuring a spacious eat-in kitchen with a separate dining area, cozy family and living rooms on the main floor, and the convenience of main floor laundry. Upstairs, the primary suite boasts a large walk-in closet and a connecting room perfect for a nursery, home office, or dressing room. The fully fenced backyard offers privacy and mature trees, creating a beautiful outdoor retreat. The large finished basement provides versatile space with endless opportunities for recreation, work, or relaxation. This move-in-ready home combines modern updates with a warm, family-oriented atmosphere, all in one ofAurora's most sought-after neighbourhoods. (id:24801)
Royal LePage Rcr Realty
17 Saxby Farm Avenue
King, Ontario
Welcome to this brand new, never-lived-in luxury home in the heart of King City. Set on a premium 50 x 117 ft pool-sized lot, this residence offers over 4,300 sq. ft. of refined living space with soaring 12 ft ceilings on the main floor and 10 ft ceilings upstairs, creating a bright, open, and sophisticated atmosphere throughout.The chef's kitchen is a true showpiece, featuring Wolf and Sub-Zero appliances, custom cabinetry, and timeless finishes that blend elegance with functionality. The upper level hosts four spacious bedrooms, each with its own ensuite, plus a media room ideal for a home theatre or lounge. The primary suite defines luxury with dual walk-in closets and two spa-inspired ensuites.A finished lower-level foyer enhances the home's thoughtful design, and the property includes a rare 2-car garage with tandem parking.Perfectly situated minutes from top-rated private schools, gourmet restaurants, boutique shops, and Highway 400 - this home embodies modern sophistication and effortless elegance.Luxury redefined in King City. (id:24801)
RE/MAX Experts
2230 Spring Street
Innisfil, Ontario
A beautifully renovated 4-bedroom HOME on 1.96 ACRES, complete with a serene pond. In addition you could add an additional fully serviced 2.56-acre lot, a rare opportunity with the potential of combining two properties for future development or current enjoyment! Natural beauty, investment value, and privacy in this stunning property. Tucked away on a quiet cul-de-sac off Innisfil Beach Road, this unique offering includes both the main 2-acre parcel and the neighbouring property at 2252 Spring St, providing exceptional potential for expansion or future development. The home is surrounded by mature weeping willow trees and a running water pond, creating a peaceful retreat from city life. Inside, you'll find a stylish open concept kitchen with a gas stove and stainless steel appliances, a warm family room accented with reclaimed wood beams and a stone fireplace, and four spacious bedrooms with upgraded bathrooms. The finished basement extends the living space, perfect for recreation or relaxation. Outdoors, enjoy your private entertainer's haven with a large deck, an above-ground saltwater pool overlooking nature, a fully fenced garden, and fruit trees scattered throughout the property. Extras: Furnace (2018), A/C (2018), connected to municipal sewers October 2022 - $1,287.40 built into taxes until 2032. (id:24801)
RE/MAX Hallmark Realty Ltd.
158 Mumbai Drive
Markham, Ontario
Welcome to this Freehold Luxury Traditional 2-Storey Townhome. Built by a reputable builder Remington Homes. Well designed Ginseng End Unit 1,506 Sq. Ft. as per builder's plans. Many extra side windows provide a lot of natural light. 9' ceilings on main and second floors. Granite counters in kitchen and washrooms. Hardwood on ground floor. Extra height kitchen cabinets plus kitchen island. Freestanding tub in primary ensuite. Finished Rec Room in the basement with a 3-Piece washroom for your convenience. Over $40K in upgrades (upper hallway hardwood, upgraded hardwood, upgraded stairs and pickets, upgraded interior doors, upgraded basement stairs, kitchen backsplash, 11 pot lights, Level 2 upgrade kitchen cabinets, upgraded quartz countertop in all bathrooms. This subdivision is next to Aaniin Community Centre, schools, major highways, transit routes, 2,000 km Nature Trails, gold clubs. Flexible closing available (30, 60, 90 days). The images have been virtually staged. Furnishings and décor have been digitally added and may not represent the actual property. (id:24801)
Intercity Realty Inc.
3106 - 7895 Jane Street
Vaughan, Ontario
Gorgeous Luxury 2 Bed 2 Bath Suite With Parking & Locker In The Heart Of Vaughan Centrally Located At Prime Location. Spacious And Sun-Filled Corner Unit With 9Ft Smooth Ceiling. Unblocked South & West View Overlooking Pond. 5 Min Walk To Vmc Ttc Subway & Bus Station Major Transit Hub. 9Min To York U. 40Min To Downtown Toronto. Hwy 400 & 407, Ikea, Cinema, Restaurants, Vaughan Mills Shopping Mall, Canada's Wonderland Are All Close By. Laminate Flooring (id:24801)
World Class Realty Point
132 Deep Spring Crescent
Vaughan, Ontario
Prime Maple Location! Welcome To This Beautiful And Clean 1 Bedroom Den Finished Basement Townhouse. Den can be converted in to 2nd Bedroom. Near Parks, Highways, Shopping, Schools, Transit And Much More **EXTRAS** Fridge, Gas Stove/Hot plate, Hood Fan, Stacked Washer, Dryer. Near Vaughan Mills Mall, Viva Bus Terminal, Wonderland, Public And Catholic Schools. Tenant pay 35% of Utility Cost. Rent for 12 months (13th Month Free) Rent for 18 Month (19th , 20th Free) . (id:24801)
Homelife/miracle Realty Ltd


