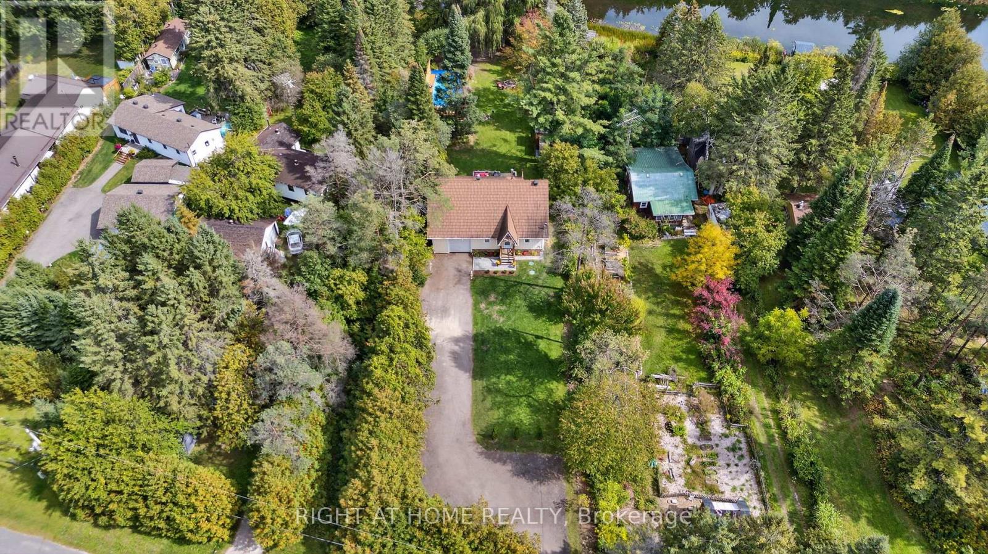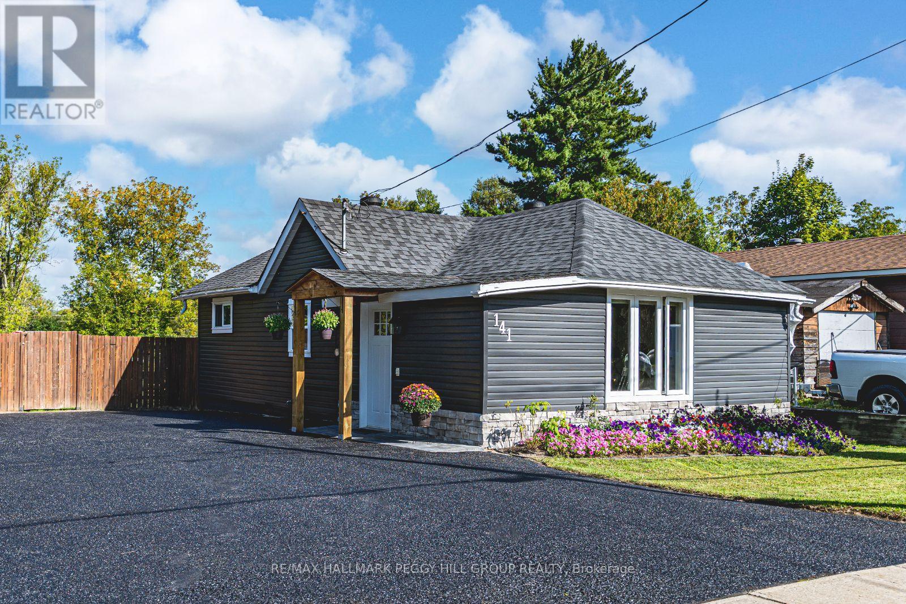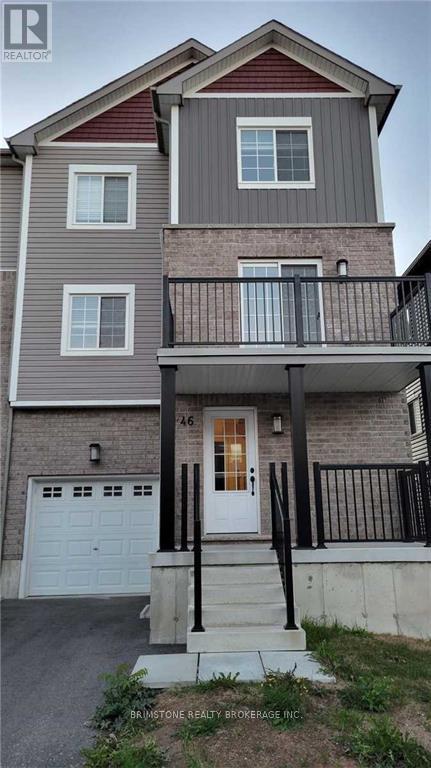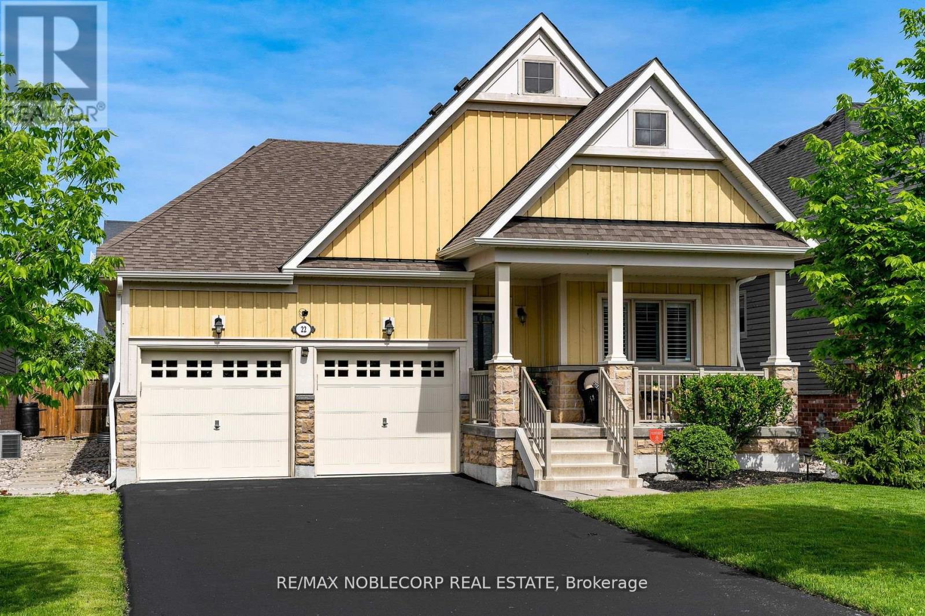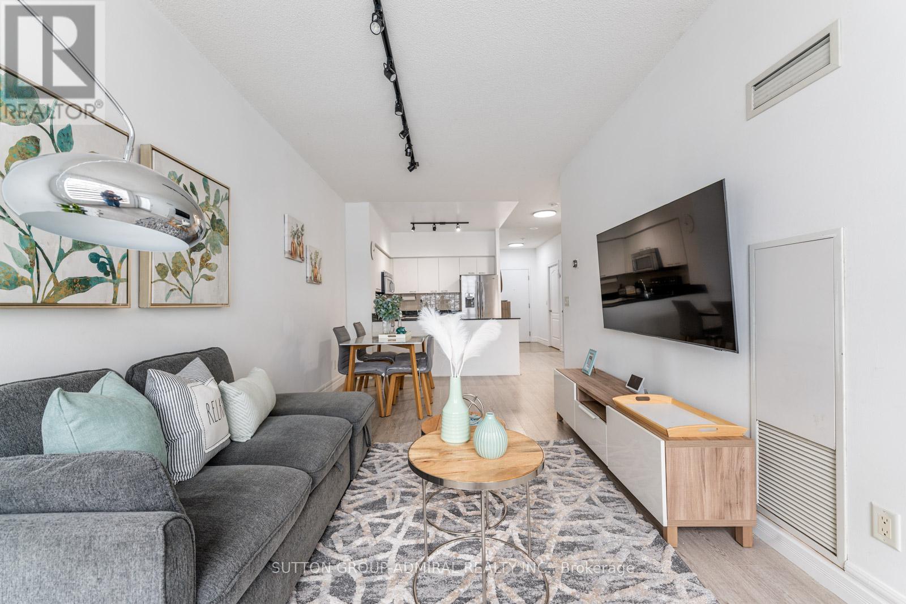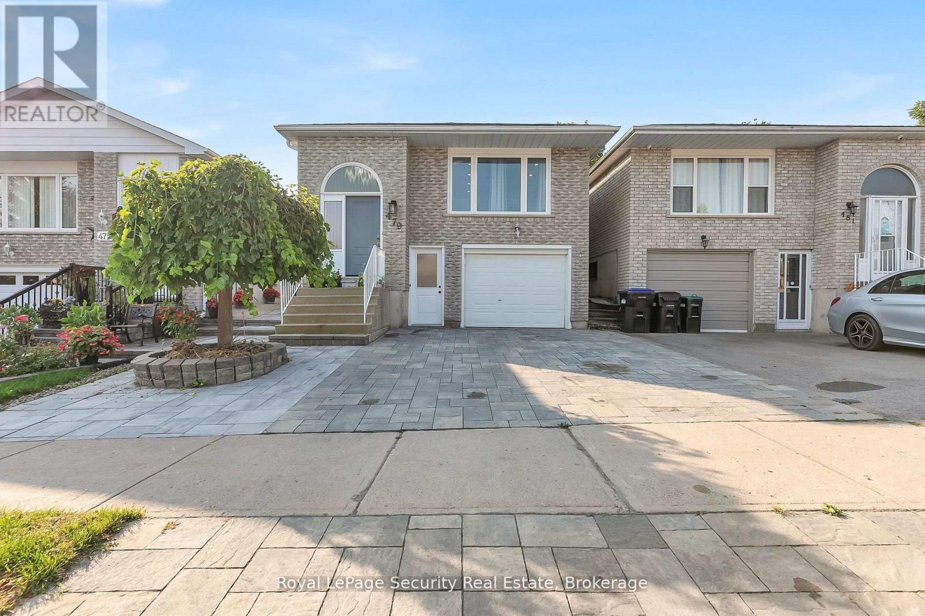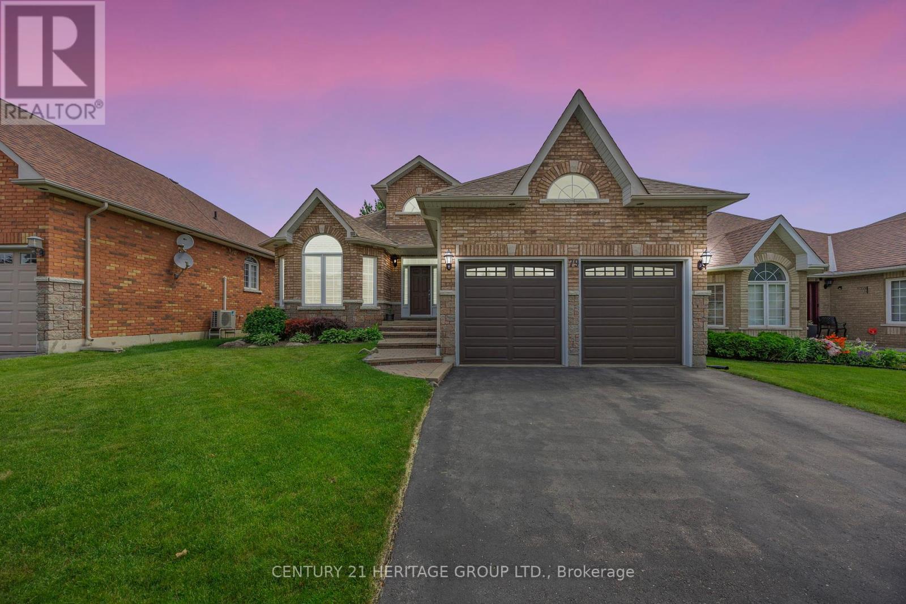1 Beacon Hill Drive
Brampton, Ontario
Mississauga Road finest, this spacious 2-storey stone and stucco home in West Brampton. Welcome to 1 Beacon Hill Drive most desirable and highly demanded area in Brampton West. Almost 3400 Sq feet Stucco/ Stone home on Huge oversized Large Lot. The formal living and dining rooms sit at the front of the home with rich hardwood flooring and large windows that filled with natural light. The large custom kitchen is equipped with luxury built-in stainless steel fridge with modern features, and other stainless steel appliances, Upgraded kitchen with Pantry and Microwave Shelf. A generous breakfast area opens through 8-foot double sliding doors to a private back yard, it is also equipped with California shutters , professionally landscaped backyard, with exposed concrete from frontward to backyard patio. Open to the kitchen is the inviting family room with hardwood floors, a cozy gas fireplace in Family room. This home is monitored 24/7 by 7 Camera's ( 2025). A main floor laundry room with beautiful Cabinets for extra storage. The elegant Stained Circular stairs. Second Floor, you will find 4 spacious bedrooms, each bedroom with access to a full bathroom. The primary suite features his & her large closets and a 5-piece ensuite with a jacuzzi tub, glass-enclosed standing shower, and double vanity. The Legal finished basement with 2 units accessible via a private side entrance, offers a fully self-contained suite complete with a kitchen, living room, 2 full bathroom, and 3 rooms all of which is equipped with single beds by large window and generate $3000-$3500 per month. double-car garage (2024) with garage door openers and Exposed driveway(2023) with ample parking for multiple vehicles. The backyard is equipped with a gazebo and a garden shed for added storage and convenience. This elegant home offers approximately 4800 square feet of living space. Located developing Brampton West neighbor-hood, this is the perfect home for your family looking , luxury, and extra income (id:24801)
Tfn Realty Inc.
4 Deerfield Crescent
Brampton, Ontario
Bright, Spacious, And Exceptionally Gracious! This Executive 5-Bedroom Family Home Exemplifies Modern Luxury And Timeless Elegance, Boasting Tons Of Upgrades And Exceptional Living Space Throughout. Hundreds Of Thousands Spent On Upgrades Including Landscaping, Hardscaping, Custom Mill Work, Built Ins, Flooring, Kitchen, Washrooms. The Main Floor Features A Spacious Living Room, Family Room, And Dining Room With Gleaming Hardwood Floors, Elegant Accent Walls Throughout, And A Bright Open-Concept Layout With Modern Finishes Perfect For Both Everyday Living And Entertaining. The Gourmet Kitchen Features Premium Appliances And Ample Cabinetry, While A Convenient Powder Bathroom Completes The Main Level. Upstairs, You'll Find 5 Generously Sized Bedrooms Including A Luxurious Primary Suite Complete With His & Hers Closets And A Spa-Like Ensuite. The Fully Finished Basement Provides Additional Living Space Ideal For A Recreation Room, Home Office, Or In-Law Suite. Step Outside From The Family Room To The Sideyard Oasis, Complete With A Firepit, BBQ Area, And A Fully Equipped Outdoor Kitchen Island With Built-In Sink. The Backyard Features A Sparkling In-Ground Pool, Perfect For Relaxing Or Hosting Summer Gatherings. Updated Interlocking & Stamped Concrete. Additional Highlights Include 7 Car Driveway Parking & A 2-Car Garage, Providing Ample Parking And Storage. Located In A Highly Sought-After Southgate Brampton Neighbourhood, Close To Schools, Parks, Shopping, And Transit. Luxury, Comfort, And Elegance - All In One Perfect Home! Start Packing Your Bags! Don't Miss This Once In A Lifetime Opportunity. (id:24801)
Royal LePage Urban Realty
1171b Lakeshore Road E
Mississauga, Ontario
Incredible Lakeshore Location. 2 Bedroom Apartment With 1 Parking For Lease. Located Close To The Lake And Port Credit. Close To Qew And Amenities. Full Kitchen And Very Spacious Living/Dining Room. Laminate Hardwood Flooring. No Smokers Or Pets. (id:24801)
Homelife Landmark Realty Inc.
11 Nicholson Drive
Uxbridge, Ontario
Welcome To This Hidden Waterfront Gem, Located In A Cul-de-Sac Rural Neighborhood. Tastefully Rebuilt With Rustic Contemporary Charm and Quality Craftsmanship. The Convenient One Level Layout Features An Open Concept Kitchen With Vaulted Ceilings And Living Room Leading Directly To A Generous Deck For A Morning Coffee/Yoga Nature's Paradise With A Picturesque View Of The Serene Petterlaw River Surrounded By Mature Trees And Friendly Wildlife. Enjoy The Luxury And Comfort Of A Private Pool, Sauna, Cold Plunge, Hot Tub Or Paddle/Canoe With A Variety Of Fish (Perch, Bass/Northern Pike) From The Comfort Of Your Private Dock. Great For A Cottage Get Away Or Year Round Living. A Short Drive North Of Uxbridge, 20 Mins To Newmarket, 1+ Hour From GTA. (id:24801)
Right At Home Realty
141 Poyntz Street
Penetanguishene, Ontario
UPDATES GALORE, TASTEFUL FINISHES, & A TURN-KEY BUNGALOW MINUTES FROM EVERYTHING! This adorable bungalow is the ultimate Penetanguishene find, bursting with personality and loaded with updates that make it shine from the inside out! Sitting on an expansive 57 x 139 ft lot backing right onto the Rotary Trail, it serves up a backyard paradise with a patio area, garden space, lush lawn, and a handy storage shed. Pull into the freshly re-sealed driveway and take in the charming curb appeal with a welcoming foyer featuring bold wallpaper, a built-in bench, and a closet that sets the tone for everything this home delivers. The modernized kitchen showcases updated stainless steel appliances, matte olive green shaker cabinets, crisp white subway tile, and complementary countertops, while the combined living and dining area feels dreamy with a sleek electric linear fireplace, rustic wood beam mantle, and a large sun-filled window. The 3-piece bathroom with laundry brings hotel-level vibes with a glass-enclosed shower, elegant tile, a contemporary vanity, and bold black fixtures. The cozy primary bedroom is pure charm with wainscotting, wallpaper, and a double closet. Significant improvements have already been tackled for you, including shingles, windows, doors, siding, flooring, paint, and ceilings, so all that's left to do is move in and enjoy. Cute as can be and bursting with updates, this little gem is a total win for first-time buyers, downsizers, or anyone craving a stylish move-in ready #HomeToStay! (id:24801)
RE/MAX Hallmark Peggy Hill Group Realty
46 Andean Lane
Barrie, Ontario
Welcome to 46 Andean Lane, Barrie! This 3-bedroom, 2.5-bath freehold townhome offers a bright open-concept layout with a modern kitchen, spacious living area, bonus office space, and convenient powder room on the main floor. Upstairs features 3 generous bedrooms, including a primary with ensuite. (id:24801)
Brimstone Realty Brokerage Inc.
22 Hughes Street
Collingwood, Ontario
Welcome to Pretty River Estates, a move-in-ready Detached Home tucked away in a Peaceful Neighborhood Convenient to Everything Collingwood has to offer. This Raised Bungalow Boasts Approx 1266 sq/ft Above Grade & 1217 sq/ft Below Grade of Meticulously Finished Living Space. Soaring 9' Ceilings Throughout the Entire Home. With an Open Concept Kitchen & Living Space, the Vaulted Ceiling just adds to the Height. The 2 Main Floor Bedrooms, 2 Basement Bedrooms, and 3 Full Bathrooms feature ample Natural Light to provide a bright and inviting ambiance. The Principal Bedroom is generously sized with an Ensuite and Walk-in Closet. 6 Parking with Direct Access from the Garage into the Home. Outside features a fenced-in Private Backyard, Extensive Landscaping, and an in-ground irrigation System that Makes Your Yard The Envy Of The Street. Walking distance to Local Schools, Trails and Pretty River, this home is Turn-Key and ready for you to move in. *BONUS* - Snow Removal Paid in Full for 2025/2026 Season! (id:24801)
RE/MAX Noblecorp Real Estate
218 Jephson Street
Tay, Ontario
In the quiet village of Victoria Harbour this spacious family home is located at the end of a dead end road, with forested area across the road, walk to shopping, town dock, boat lunch and the Tay walking/bike trails, school is only a few blocks away. You have the bonus of living in town, but feels like country. All brick 3 +1 Bedroom Bungalow with attached oversize garage with steps to basement and back yard access. Eat in Kitchen walks out to back deck, large living room with picture window, 3rd bedroom had laundry added. Main bath has step in accessible tub/shower. Huge side yard with plenty of room for all your outdoor fun. The bright and spacious basement was just totally redone in June 2025, offers a great space for a multi-generation family, with large Livingroom with gas fireplace, kitchen, bedroom, den, 3pce bath and it's own laundry, has walk up step to garage and main level. New shingles (2023) Heat Pump provides back up heat source and A/C. (id:24801)
Exp Realty
116 - 48 Suncrest Boulevard
Markham, Ontario
Located in the prime area of Markham, 48 Suncrest Blvd #116 is a charming 1-bed + den, 1-bath unit on the first floor, offering a seamless and functional layout. The south-facing balcony fills the space with natural light, complementing the freshly painted white interior. With laminate and tile flooring throughout and modern zebra blinds, this unit is both stylish and practical. The living and dining area creates a welcoming space for entertaining, while the kitchen features sleek appliances, a stylish backsplash, and quartz countertops that double as a breakfast bar. The primary bedroom has a large window and a walk-in closet, while the den with its own window can easily serve as a second bedroom. Additional features include a Nest thermostat and two lockers for extra storage. Residents enjoy top-tier amenities including concierge service, a gym, party/meeting/game room, an indoor pool, hot tub, and sauna. Conveniently located close to Walmart, Costco, and within walking distance to the future T&T Supermarket, this unit also offers easy access to Viva Bus Station, Langstaff GO Train, Hwy 404, parks, schools, restaurants, and shops! (id:24801)
Sutton Group-Admiral Realty Inc.
479 Britannia Avenue
Bradford West Gwillimbury, Ontario
Charming Renovated Raised Bungalow in Bradford Ideal Family Home with In-Law Suite** This beautifully maintained raised bungalow in a desirable family-friendly neighborhood showcases true pride of ownership. With 3+1 bedrooms and 1+1 kitchens, this home offers space and versatility for a growing family or the potential for rental income. Freshly painted throughout, the property features new doors, trim, and custom blinds. The interlocked driveway adds curb appeal, while two laundry rooms provide added convenience. The renovated basement apartment, complete with two separate entrances, is perfect for extended family or generating extra income. Located close to schools, parks, and local amenities, this move-in-ready home is a must-see! ** This is a linked property.** (id:24801)
Royal LePage Security Real Estate
79 Metcalfe Drive
Bradford West Gwillimbury, Ontario
Welcome to this Immaculate and Stunning 3+2 Bedroom, 3 full Bathroom Bungalow with a 2-Car Garage featuring Inside Entry with a Loft Storage Space to this gorgeous home. Upgraded W/ A Grand 17-foot Entryway, California Shutters, California Knockdown Ceilings, Rounded Corners, Pot Lights, Plaster Crown Moulding, 9'Ceilings, & Hardwood Floors On Main. The Kitchen Features Granite Counters W/Backsplash, Breakfast Bar, Stainless Steel Appliances & A Walkout To The Large Upper Deck. Primary Bedroom Features Hardwood Floors and Large enough for a King Sized Bed with a 4 Pc Ensuite complete with a Soaker Tub and Separate Shower & a Walk-in Closet. The Dining Room has a Coffered Ceiling and Pillars to separate the space from the Living Room with Vaulted Ceilings. Main Floor Laundry with access to the Garage. The Bright Walk-Out Basement is an Entertainers Dream with a Large Open 800+ Sqft Great Room W/ a Fireplace & Wet Bar. The Basement Features a Bedroom with a Semi-Ensuite Bath, a Den and a Cold Room. The Basement is very bright with windows and a Full Walk-Out to another Large Deck. (id:24801)
Century 21 Heritage Group Ltd.
102 Tupper Street W
New Tecumseth, Ontario
Charming all-brick Bungalow in the Heart of Alliston! This well-kept 2+1 bedroom, 1 bath home is ideally located close to schools, shopping, restaurants, and all local amenities. The main floor offers a bright and functional layout, while the partially finished basement provides a versatile third bedroom or office plus a spacious rec room with large windows that bring in plenty of natural light. Recent updates include a new roof (2022) and a freshly paved driveway (2022), giving peace of mind for years to come. Outside, the large backyard is a clean slate, ready for your personal touches - whether it's a garden, play area, or outdoor entertaining space. A great opportunity for first-time buyers, downsizers or investors! (id:24801)
Royal LePage Rcr Realty





