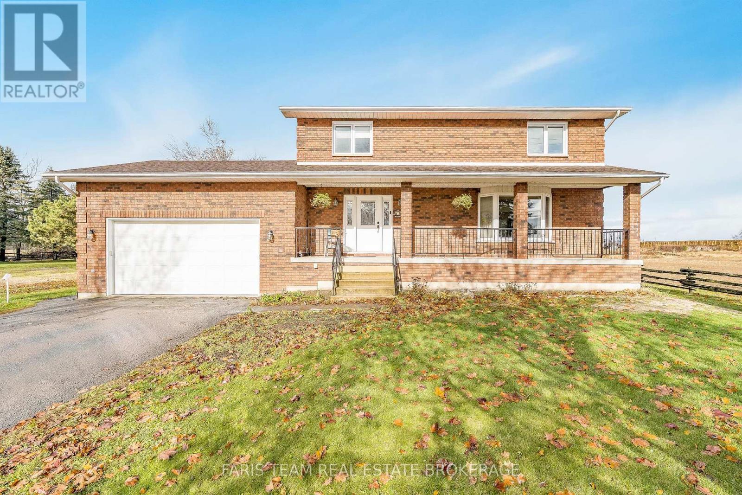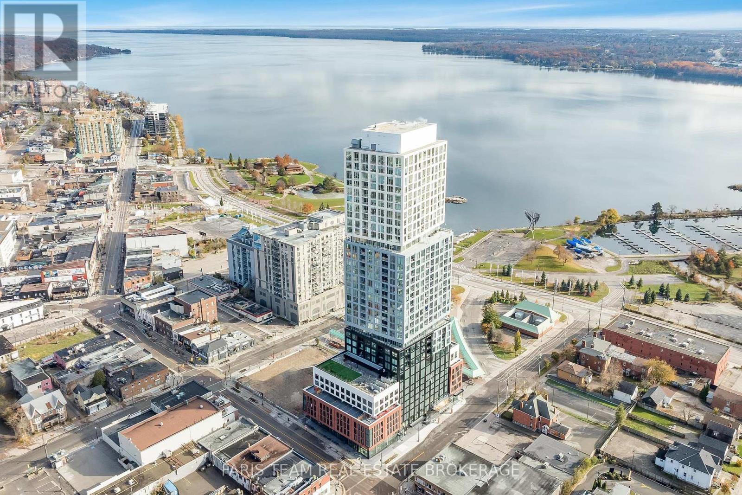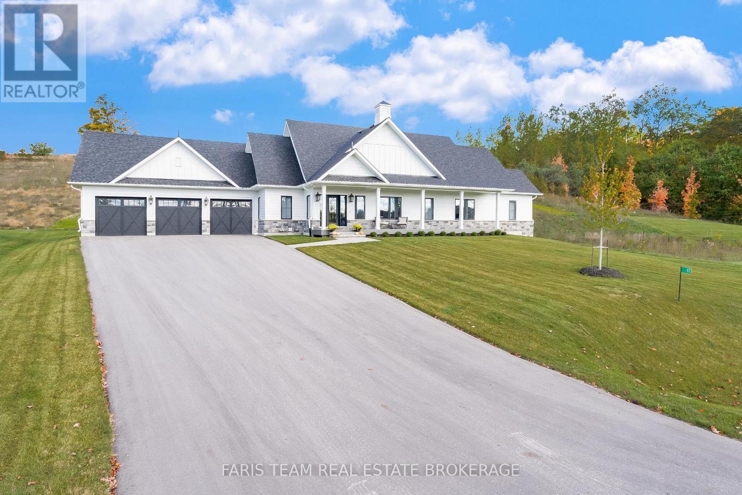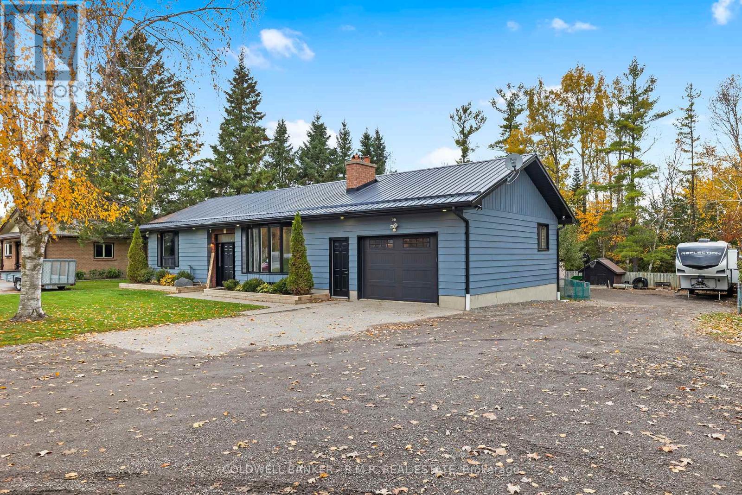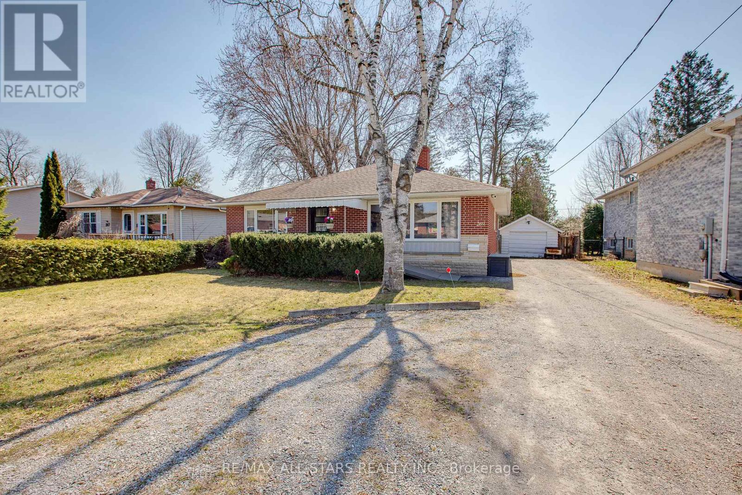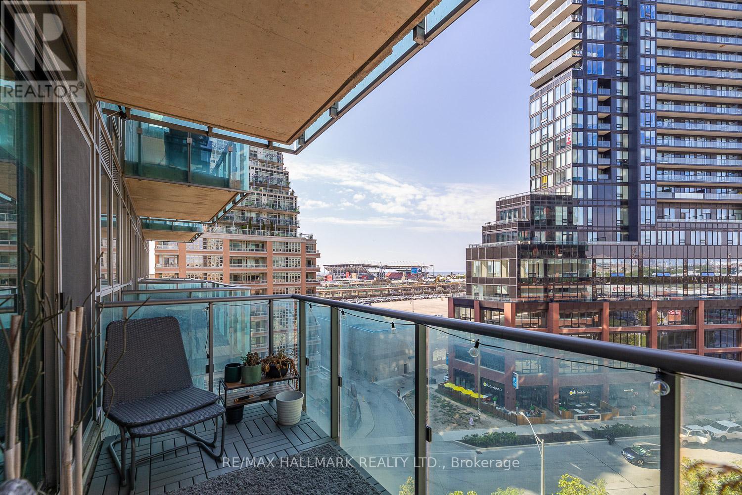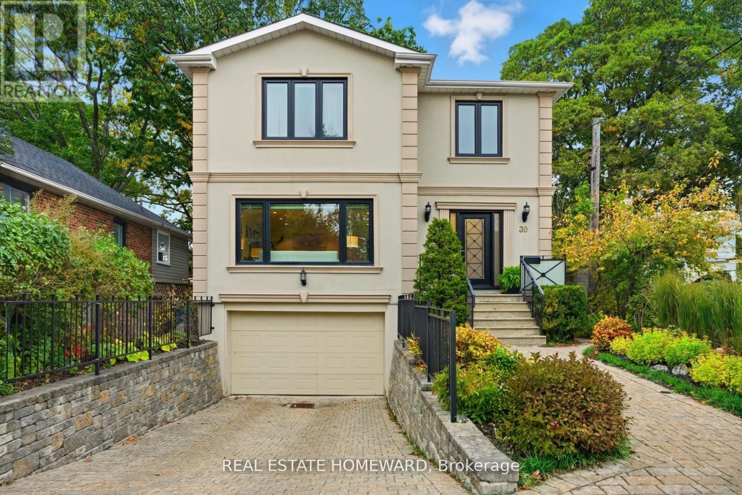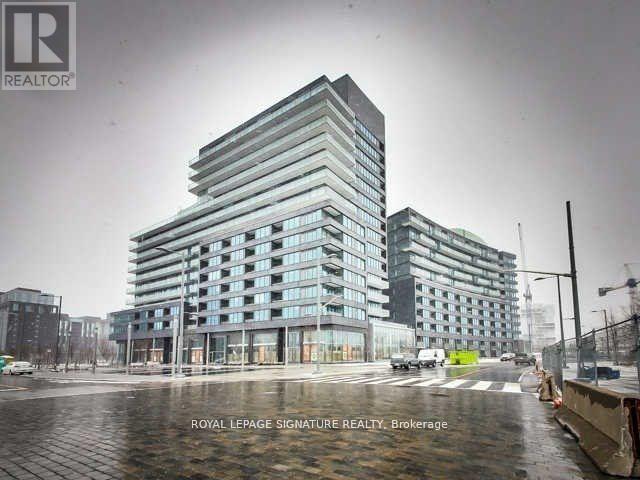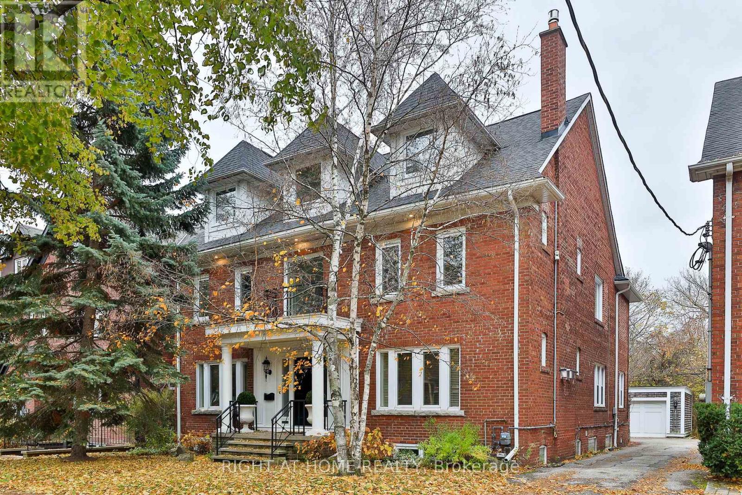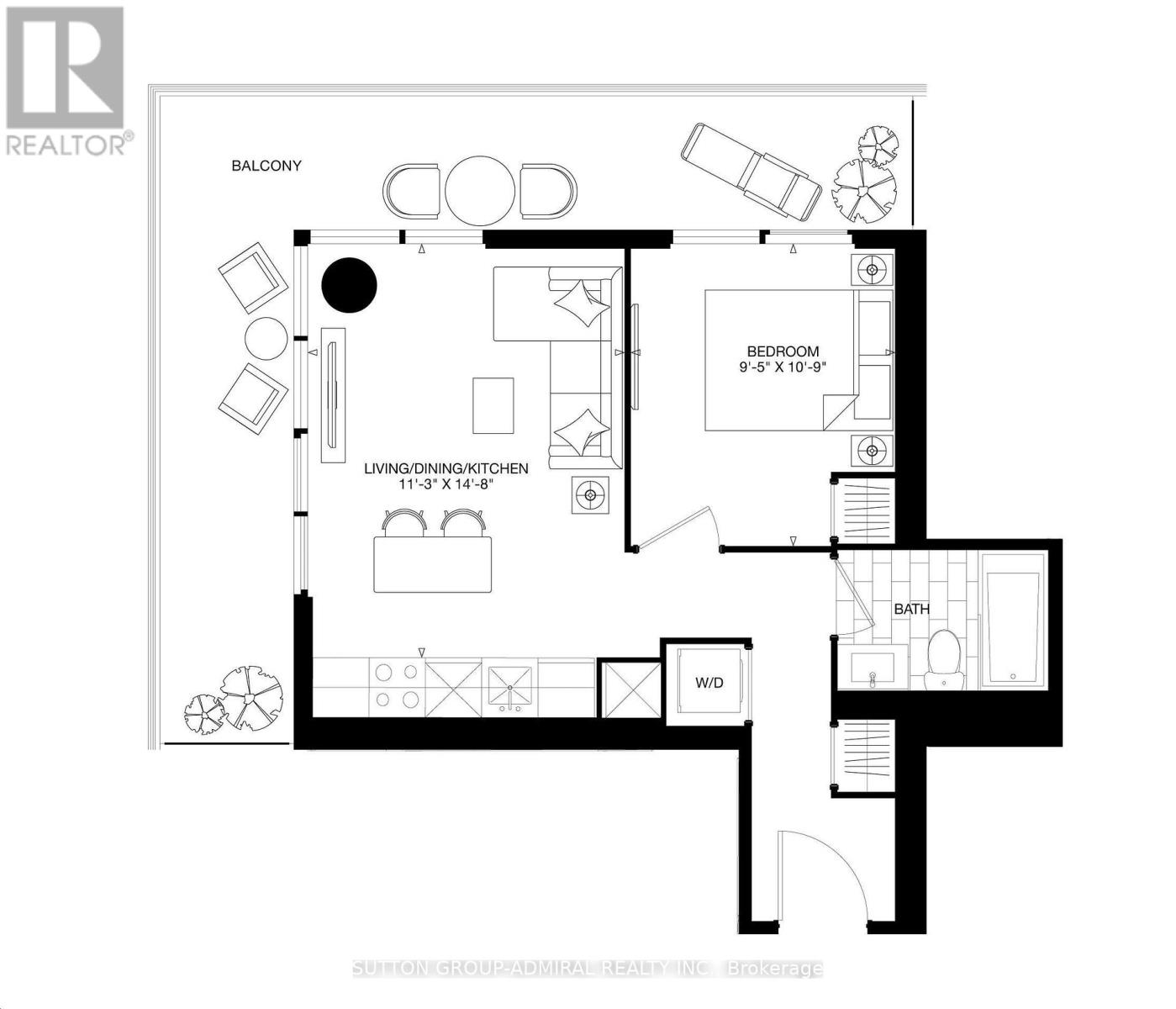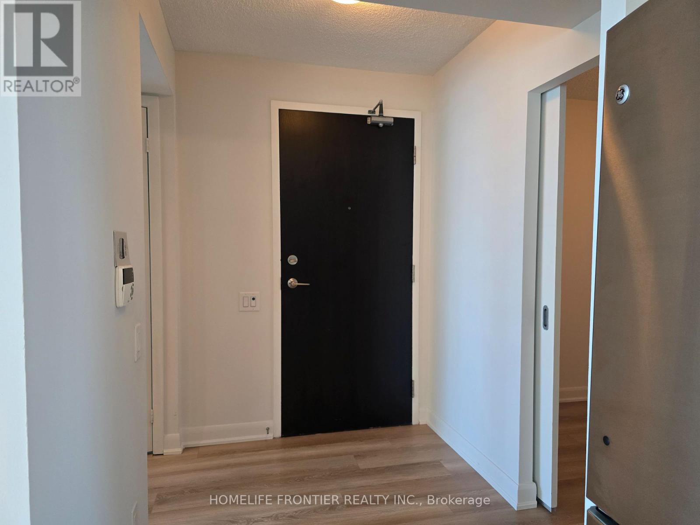3046 Ramara Road 47
Ramara, Ontario
Top 5 Reasons You Will Love This Home: 1) Experience the serenity of country living on a beautifully landscaped lot just under an acre, surrounded by mature trees and a manicured hedgerow that provides both privacy and timeless curb appeal 2) Offering over 2,100 square feet of living space, this 4 bedroom, 2.5 bathroom, two-storey farmhouse delivers the perfect balance of classic charm and modern comfort, with generous rooms designed for everyday family living 3) Discover the oversized, insulated garage that showcases the ideal setup for hobbyists, mechanics, or anyone in need of extra space for tools, vehicles, or creative projects, combining ample parking with practical workspace versatility 4) Begin your morning with coffee on the welcoming front porch or unwind on the back deck, surrounded by peaceful countryside views, a perfect setting for relaxation or hosting family and friends 5) Established on a quiet rural road with an easy-access horseshoe driveway, this home offers a wonderful sense of seclusion while remaining just minutes from nearby amenities, schools, and in-town conveniences. 2,145 above grade sq.ft. plus an unfinished basement. *Please note some images have been virtually staged to show the potential of the home. (id:24801)
Faris Team Real Estate Brokerage
3301 - 39 Mary Street
Barrie, Ontario
Top 5 Reasons You Will Love This Condo: 1) Live above it all and savour breathtaking sunsets from your expansive 21'8"x5'0" balcony, the perfect spot to unwind and take in sweeping views of the city skyline and Lake Simcoe 2) 922 square foot penthouse offering two bedrooms and two bathrooms, enhanced by soaring 10' ceilings, floor-to-ceiling windows, and a bright open-concept design ideal for contemporary living 3) Enjoy the sleek kitchen featuring granite countertops, integrated appliances, a seamless backsplash, under-cabinet LED lighting, and a stainless-steel sink, combining beauty and functionality in every detail 4) Indulge in world-class amenities on Debut's 7th-floor concourse, complete with an infinity pool, state-of-the-art fitness centre, spa with hot stone beds, sauna and steam room, three private dining suites, and an indoor/outdoor bar 5) Step outside to discover Barrie's finest restaurants, scenic waterfront trails, and the lively farmers' market, all from Barrie's tallest and most prestigious address. 922 fin.sq.ft. *Please note some images have been virtually staged to show the potential of the home. (id:24801)
Faris Team Real Estate Brokerage
17 Clydesdale Court
Oro-Medonte, Ontario
Top 5 Reasons You Will Love This Home: 1) Stunning newly-built four bedroom, four bathroom home set on an expansive 1.028-acre lot in the highly sought-after Braestone community 2) Thoughtfully designed home boasting numerous upgrades, including additional square footage, luxurious heated flooring in the primary ensuite, a fully carpeted lower level, and top-of-the-line KitchenAid appliances, featuring a 36-inch six-burner gas stove with a convenient pot filler 3) Enjoy complete privacy on this serene lot with no rear neighbours, backing onto municipal land, offering a peaceful and natural backdrop 4) Oversized three-car garage providing ample room for parking and additional storage, perfect for vehicles and equipment 5) Ideally located near premier golf courses, both Alpine and Nordic skiing, mountain biking, and scenic trail systems, this home offers year-round enjoyment of the surrounding natural environment. 2,088 above grade sq.ft. plus a finished basement. (id:24801)
Faris Team Real Estate Brokerage
12885 Highway 12
Brock, Ontario
Welcome to 12885 Highway 12, Sunderland (Brock) - Harry Southern Custom-Built Bungalow perfectly positioned on a 0.38-acre lot (90' x 184') offering beautiful southwest views & the perfect blend of country charm & modern convenience. This well-maintained property provides exceptional functionality, ideal for families, hobbyists, or those seeking peaceful rural living with easy access to town amenities. The inviting main floor features 3 spacious bedrooms, an updated 4-piece bathroom, and rough-in for two-(2) additional baths. The open-concept newer kitchen boasts quartz countertops, a centre island, new stainless steel appliances, & overlooks the bright dining area with sliding doors to the backyard deck. A large bay window & wood-burning fireplace enhance the cozy living room, creating a warm & welcoming atmosphere. The primary bedroom includes a walk-in closet, sitting area, & walk-out to the backyard, making it a private retreat. The partially finished basement offers excellent in-law suite potential with an existing bedroom, living area, and rough-ins for a full bathroom and laundry. Outdoors, enjoy a fully fenced backyard, wooden deck, above-ground pool, & even a chicken coop - perfect for relaxed country living. A true highlight is the impressive 24' x 40' heated workshop/garage with mezzanine, gas heater, 60-amp subpanel, and winterized water supply - ideal for tradespeople, hobbyists, or extra storage. Additional features include a metal roof (2022), aluminium siding, double-paned vinyl windows, LED pot lights, natural gas HVAC system, central air, new hot water tank, well pump, pressure tank, water softener all-owned. Fibre internet (1 Gbps), 200-amp service, extra-long driveway with room for multiple vehicles, a motorhome, or boat, complete this exceptional property. Conveniently located 18 minutes to Port Perry, 20 minutes to Lake Simcoe, 30 mins to Hwy 407, & about 1 hr 20 mins to Toronto - offering the best of country comfort & commuter convenience. (id:24801)
Coldwell Banker - R.m.r. Real Estate
269 Rayners Road
Georgina, Ontario
Charming & Cozy All-Brick Bungalow in Sought-After Keswick. This wonderful 3-bedroom bungalow sits on a premium 60 x 132 ft landscaped lot on a beautiful tree-lined street, just steps from Lake Simcoe where you can launch your boat and take in the stunning views! The cozy living room features a gas fireplace, while the kitchen/laundry room offers a walkout to a covered deck, perfect for relaxing or entertaining. The fully fenced yard boasts lush perennial and vegetable gardens, along with a greenhouse for year-round gardening. Oversized windows fill the home with natural light, while the detached garage with workshop space provides extra storage and utility. Located within walking distance to schools, shopping, places of worship, and amenities, this property offers the perfect balance of convenience and lifestyle. Don't miss this opportunity to own in one of Keswick's most desirable areas. Be sure to check out the video tour! (id:24801)
RE/MAX All-Stars Realty Inc.
709 - 69 Lynn Williams Street
Toronto, Ontario
Welcome to Liberty Village, one of Toronto's most vibrant and sought-after neighbourhoods. This oversized 1-bedroom condo offers the perfect balance of space, comfort, and lifestyle. From the moment you walk in, you'll be impressed by the bright, open layout and breathtaking lake views that fill the suite with natural light.The generously sized bedroom easily accommodates a king-sized bed and features a large walk-in closet, providing ample storage for all your needs. The spacious living and dining area is ideal for entertaining or simply relaxing at home, while the oversized windows create a seamless connection between your living space and the view beyond.Step outside and experience everything Liberty Village has to offer. Just moments away you'll find BMO Field, the CNE, and Exhibition Place-perfect for sports fans and event-goers. Trendy pubs, cafes, and restaurants line the streets, offering endless dining and nightlife options right at your doorstep, as well as grocery stores and the LCBO. Nature lovers will enjoy the many nearby parks, trails, and waterfront paths, perfect for morning jogs, weekend strolls, or cycling adventures.Convenience is key, with steps to transit and easy access to the Gardiner Expressway and QEW, making your commute effortless whether you're heading downtown or out of the city.Living in Liberty Village is more than just owning a home-it's embracing a lifestyle filled with energy, community, and convenience. (id:24801)
RE/MAX Hallmark Realty Ltd.
30 Lynn Road
Toronto, Ontario
Inviting and Spacious 4 Bed/4 Bath Home in an Ideal Demand Birchcliiff Location on a Premium 40 Ft Lot. Light Filled, Immaculate and Thoughtfully Designed Home with a Highly Functional Layout and Updates. Feel Good as You Walk into the Large Foyer Area Leading to Generous Principal Areas for Your Family Pleasure. Family Room with Gas Fireplace. Primary Bed with Walk in Closet Area and Renovated Ensuite Bath. A Rarely Found Attached 1.5 Car Garage with Direct Entry. Lots of Closet Space and Storage Space Throughout. Walkout to Yard to an Oversized Deck for Relaxation or Entertaining. Steps to Transit, Community Centre, Parks and Close to the Lake. Your Family Home! (id:24801)
Real Estate Homeward
205 Vauxhall Drive
Toronto, Ontario
Welcome to this spacious 4-bedroom semi-detached back split home located in a highly desirable area. Offers a great layout, timeless finishes, and plenty of potential for customization. From the moment you step inside, you are welcomed by a warm and comfortable atmosphere, highlighted by beautiful hardwood flooring throughout the entire home. Designed for both function and flexibility, the home features a traditional enclosed kitchen with ample oak cabinetry and generous storage, creating a dedicated space for cooking and meal prep, perfect for those who prefer separation from the main living and dining areas. One of the home's standout features is its split-level bedroom layout, with two of the four bedrooms located on separate floors, offering enhanced privacy. This design is ideal for multigenerational living, home office use, or future rental configurations. The finished basement adds valuable bonus space and can be easily adapted to suit your needs, as a family room, guest suite, or even an in-law setup. With room for future renovations, this level presents an excellent opportunity to personalize and add value over time. Whether you're a first-time homebuyer looking for a move-in-ready property with long-term potential, or an investor seeking flexible rental opportunities, this home checks all the boxes. Located in a family-friendly neighborhood close to schools, parks, transit, and amenities, it offers the perfect blend of comfort, convenience, and opportunity. (id:24801)
Harvey Kalles Real Estate Ltd.
S1015 - 120 Bayview Avenue N
Toronto, Ontario
Gorgeous furnished jr suite with separate alcove for sleeping area. This suite has a lovely unobstructed view of the city and features laminate floors throughout, floor to ceiling windows with walk out to large balcony. Kitchen with integrated & stainless steel appliances & ensuite laundry. Great use of space with lots of natural light! Located next to distillery district, transit at door, shops, restaurants, 18 acre community park & minutes to downtown. Also available unfurnished for $2100 (id:24801)
Royal LePage Signature Realty
Upper - 119 Chaplin Crescent
Toronto, Ontario
Palatial 2 storey residence with abundant natural light and an extremely generous floorplan. Features 3 bedrooms and 2.5 bathrooms. Bright and sunning eat in kitchen with abundant storage and comfortable breakfast area, with walk-out to private terrace. Large formal living room with new gas fireplace. Primary bedroom suite on second level with skylight and oversized walk in closet, and primary ensuite with dual vanities, large jacquizzi and shower. Ensuite laundry room with sink and exceptional storage. 2 car garage parking and storage locker included, and 3rd space can be rented. Immaculately clean and recently painted. Great Chaplin Estates location moments to midtown and downtown. Tenants pay proportionate share of utilities. (id:24801)
Right At Home Realty
2411 - 35 Parliament Street
Toronto, Ontario
Welcome to The Goode Condos - the Distillery District's most anticipated and one of the last condos built there. This brand-new corner suite offers a rare opportunity: a true 1-bedroom with expansive, forever-unobstructed views directly into the Historic Distillery District, including the iconic Christmas Market and year-round festivals. Flooded with natural light from two exposures, the unit features a highly efficient layout, contemporary finishes, a sleek modern kitchen, and a spacious bedroom with a picture-perfect view. Enjoy the energy of the neighbourhood from above while still having a quiet, private interior retreat. Located steps to cafés, boutiques, galleries, restaurants, the waterfront, TTC, and future Ontario Line. Exceptional amenities include concierge, fitness centre, co-working lounge, rooftop terrace, and more. Brand new - never lived in. Occupancy Jan 21, 2026. (id:24801)
Sutton Group-Admiral Realty Inc.
2315 - 17 Anndale Drive
Toronto, Ontario
North York core stunning condo at Hwy401 / Yonge. Luxury, Bright, Spacious Unobstructed South And West View Corner Unit. This Rare Unit Offers Over 1000Sqft Corner 2 Split-Bedroom Layout + Den. Large Den definitely Can be Used As A 3rd Bedroom, Lots Of Natural Light. Open Concept Modern Big Kitchen Boasts S/S Appliances, Granite Counter Tops W/Separate Breakfast Area! Spacious And Elegantly Renovated with New Luxury Laminate Floor Throughout, Fresh Painted. Move In Ready. Five Star Building Amenities Including A Beautiful Party Room, Theatre & Games Room, Concierge Exercise Room And Indoor Pool. Steps To TTC Subway, Major Grocery Stores, Banks, Numerous Restaurants And Cafe, Yonge Sheppard Centre, Everything You Need For Convenient Condo Life! Short Drive To 401 & Steps To Subway Connects You To Entire Toronto! (id:24801)
Homelife Frontier Realty Inc.


