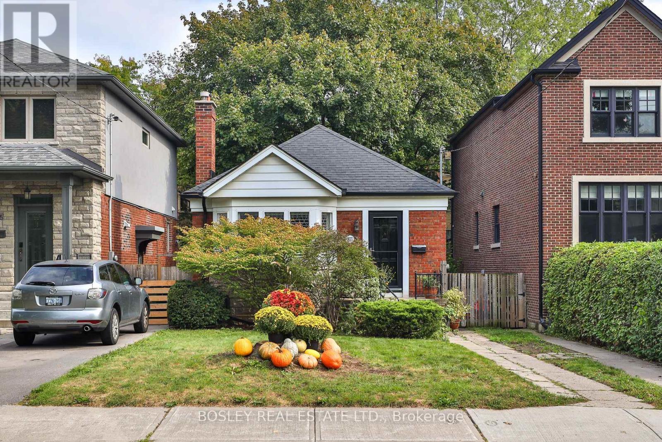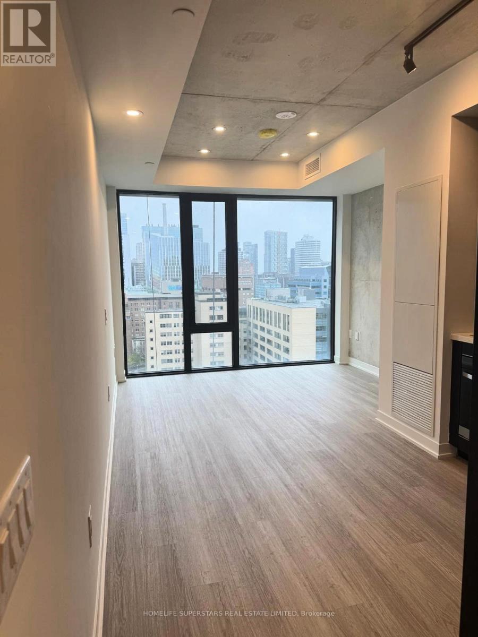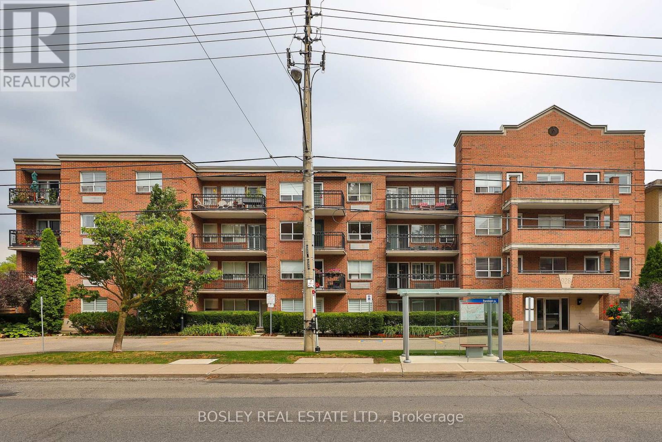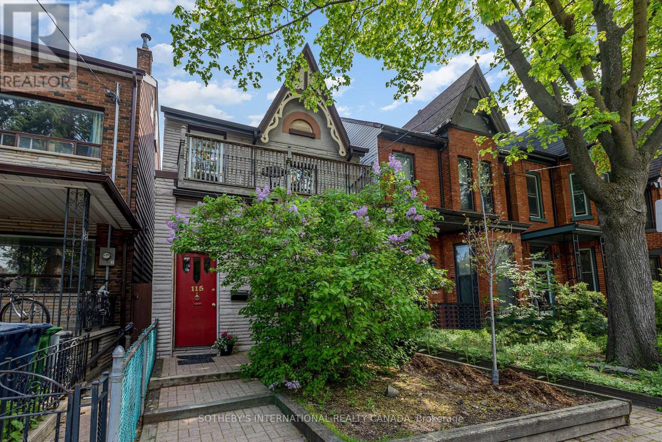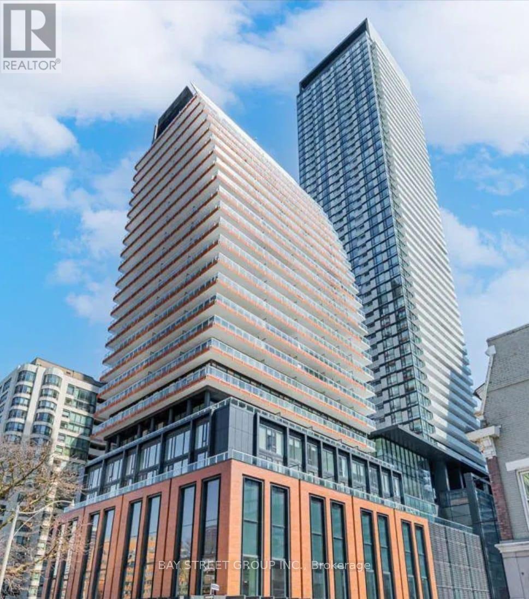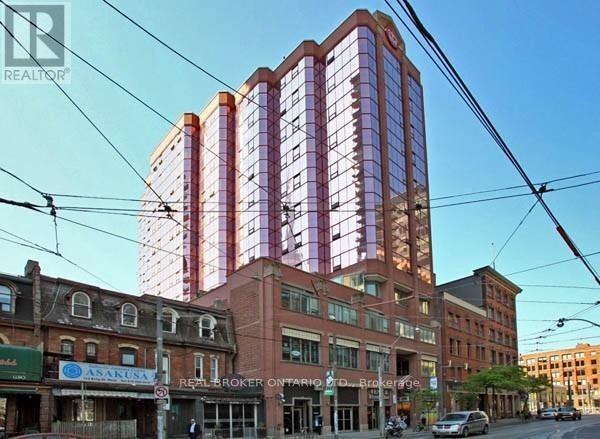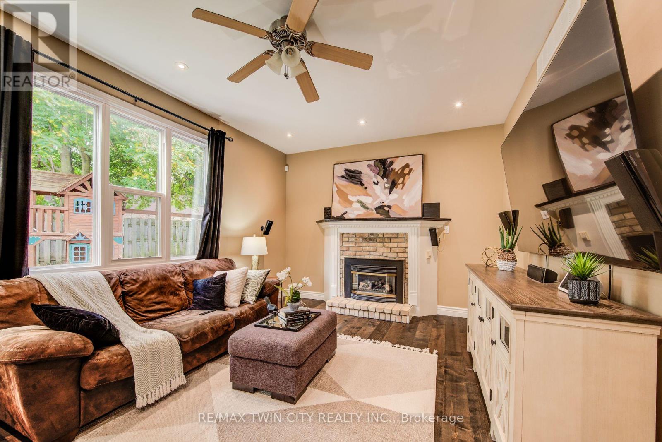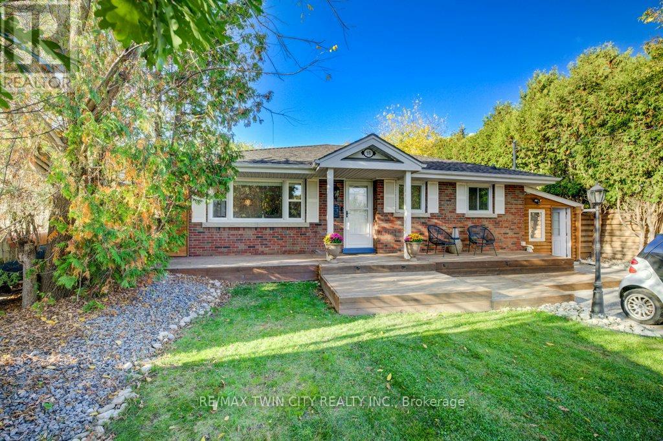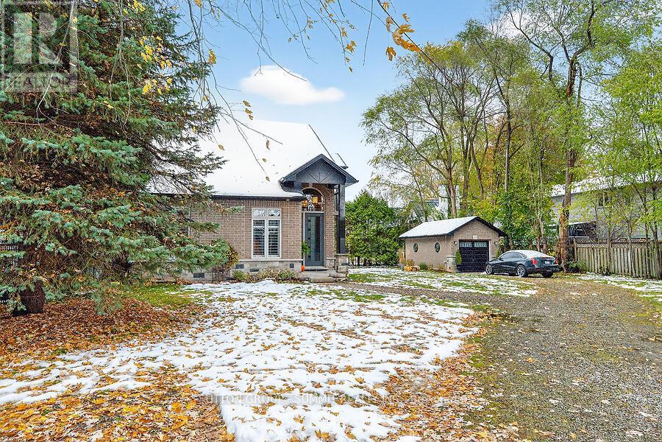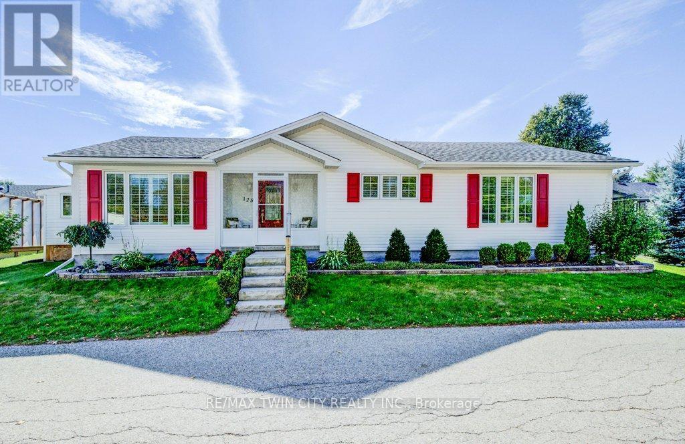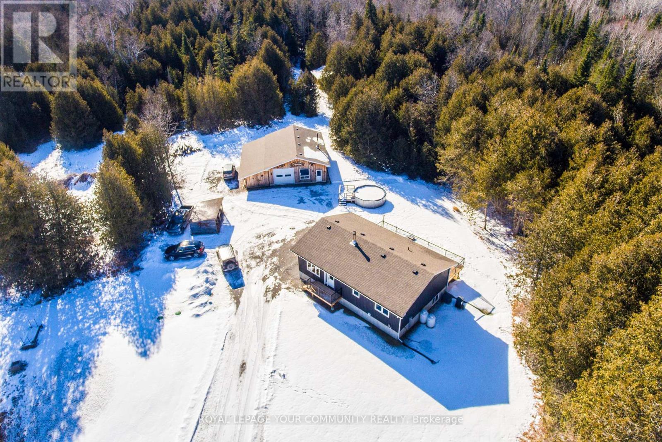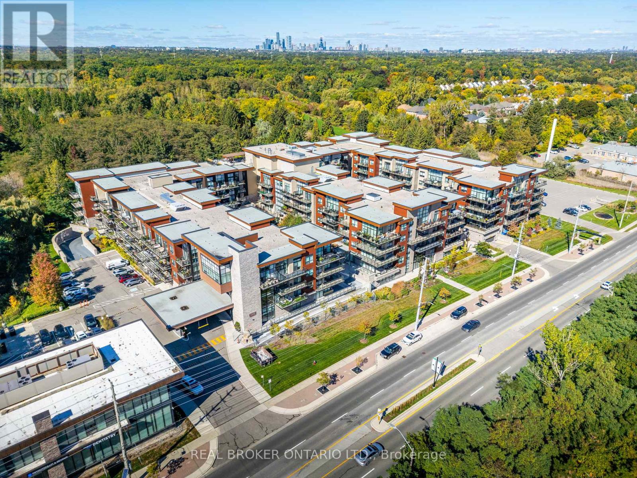333 Sutherland Drive
Toronto, Ontario
Lovely 2+1 bedroom, 2-bath bungalow on a 30 ft lot with private drive, surrounded by multi-million-dollar homes. South Leaside is known for excellent schools (Bessborough Elementary & Middle School, Leaside High) and a strong sense of community. Families, builders, and contractors will all see value here. The main floor offers a classic Leaside layout: open concept living/dining area with a large front window and a functional wood-burning fireplace. The updated kitchen has a peninsula for extra prep space or a coffee station for breakfast on the go. The decorative shelves and the gas stove will be appreciated by your home chef. The primary bedroom features a deep closet and comfortably fits a king bed with space to spare. The wall between the two original bedrooms was opened to create a sitting/TV room or home office but can easily be closed to restore the second bedroom. For families with young children, it works well as a nursery now and a private bedroom later. Upgraded sliding French doors lead to a great multi-tiered deck and a fenced backyard, ideal for BBQs and playtime. The lower level includes a fully functional kitchen with ample cupboard space and above-grade window, a 3rd bedroom (currently used as an office), with a 3-PC ensuite and an updated oversized family/recreation room. This versatile space works as a games room, kids playroom, or a media room for movie nights. Note: the basement is not retrofitted for rental. This is a solid home that works for today and offers potential for the future. (id:24801)
Bosley Real Estate Ltd.
1806 - 195 Mccaul Street
Toronto, Ontario
Studio Boutique Newer Condo, sun-filled, Highly upgraded floor plan features exposed concrete walls and ceiling. The soaring 9-foot ceilings and floor-to-ceiling windows add an artistic touch. Culinary enthusiasts will appreciate the gas cooking and stainless steel appliances, Unbeaten AAA Location, steps to UofT, OCAD, Queen's Park, Queen's Park Subway Station and beside Toronto's major hospitals (Mount Sinai, SickKids, Toronto General, Toronto Western, Women's College Hospital and Princess Margaret). Not to mention located a few meters from Toronto's trendy Baldwin Street. Perfect Walk Score of 97 and a Transit Score of 100. Amenities including A sky lounge, concierge service, a fitness studio, yoga studio and a large outdoor sky park equipped with BBQ, dining, and lounge areas, Co-Work Space, and Tech Centre. (id:24801)
Homelife Superstars Real Estate Limited
306 - 928 Millwood Road
Toronto, Ontario
You will enjoy this spacious one bedroom unit offering comfort, privacy, and convenience in this much sought-after South Leaside low-rise condo building. Designed with mature residents in mind, this quiet, well-established building boasts a low turnover and a welcoming community. The unit has been painted throughout in 2025, it is carpet-free and filled with sunshine with it's southern exposure. And it's in excellent condition. The definition of Move-In Ready! A very large bedroom with room enough for a desk for an at home office or a lounge chaise for reading by the large window. A separate laundry room with organizational shelving and ample storage space. This unit boasts a separate large linen closet which is not always available in condos. The oversized open-concept living and dining area has a walk-out to the south facing balcony for tons of natural light throughout the unit. A renovated all-white kitchen boasts loads of countertop space & cupboards with an eat-in peninsula. TTC is at your door, the Leaside Curling Club & Memorial Gardens Pool is a walk away. Walk to shopping plazas with services & restaurants on Millwood. Loblaws is nearby on Redway Rd and Longos & Shoppers Drug Mart are at Leaside Village nearby too. The public library & Trace Manes Park are a few mins walk away. Walk to Bayview Ave for all kinds of service providers & a great selection of restaurants. And it's a short car ride to Costco on Overlea Blvd. This condo is ideal for mature, quiet individuals seeking a peaceful living environment while enjoying the vibrant community and convenience of South Leaside and all it has to offer. Includes parking & locker. Bell Fibe basic cable is included in the condo fees. Pet Policy: upto 2 domestic pets are allowed each under 30 lbs. This is a No Smoking building. And finally, this is an Estate Sale and as such is sold in "As Is" condition. (id:24801)
Bosley Real Estate Ltd.
2 - 115 Major Street
Toronto, Ontario
Bright executive apartment in old Home on wonderful street in Harbord Village. This apartment features 1 bedroom and a second room that can be used as a small bedroom or office. Walkout to Private Balcony. Spotlessly clean and freshly painted with Hardwood Floors, and Lots Of Natural Light. Secure bike rack in garden. Centrally located close to U of T, ROM, University Hospitals, transit, gourmet dining, shopping, and new parkette. Walkscore of 97, Could not ask for a better location! (id:24801)
Sotheby's International Realty Canada
1301 - 18 Maitland Terrace
Toronto, Ontario
L-U-X-U-R-Y_M-E-E-T-S_L-O-C-A-T-I-O-N: Welcome to Teahouse Condominiums - Where Modern Design Meets Downtown Convenience! This Bright and Stylish 1-Bedroom Suite Offers An Exceptional Opportunity For First-Time Buyers And Savvy Investors Alike. Featuring Contemporary Finishes, A Functional Open-Concept Layout, And Floor-To-Ceiling Windows, This Unit Delivers Both Comfort And Sophistication. Enjoy State-Of-The-Art Amenities Including An Outdoor Pool, Indoor Spa, Fitness Centre, Theatre-Media Room, Yoga Studio, Zen Lounge, Visitor Parking, 24-hr Concierge Service And So Much More! Prime location With 99 Walk Score! Just Steps to Subway, Restaurants, Shops, U of T, TMU (Ryerson), Yorkville, Eaton Centre, Hospitals & More. With Low Maintenance Fees And Strong Rental Potential Make This An Unbeatable Downtown Investment Or The Ideal Starter Home In The Heart Of Downtown Toronto! (id:24801)
Bay Street Group Inc.
809 - 393 King Street W
Toronto, Ontario
Bright and Spacious Corner Suite in Well-established Midrise Masterpiece. Floor-to-ceiling windows flood the space with natural light, while the open-concept layout offers seamless flow between living, dining, and kitchen areas. The modern kitchen is equipped with stainless steel appliances and ample cabinetry. Enjoy wooden flooring throughout, in-suite laundry, and stunning views that rival any in the city. Residents enjoy access to a full range of amenities designed for comfort and convenience. The building offers a 24-hour concierge, fitness centre, party room, and rooftop terrace perfect for entertaining or relaxing. Secure underground parking and visitor parking are available, along with bike storage and well-maintained common areas. Located in the heart of Toronto's vibrant King West neighbourhood, this property is steps from world-class dining, trendy cafes, boutique shopping, and entertainment options. The building is within walking distance of the Financial District, Queen Street West, and the waterfront. Easy access to TTC streetcars and major highways makes commuting effortless. (id:24801)
Real Broker Ontario Ltd.
295 Wiltshire Place
Waterloo, Ontario
Welcome to this beautifully updated home in prestigious Upper Beechwood! As you arrive at this charming 4 bedroom, 2-storey home with a double garage, you'll immediately appreciate its perfect location on a pie-shaped cul-de-sac lot in one of Waterloo's most desirable neighbourhoods. Walk through the front door and you're greeted by a bright, welcoming space where the living and dining areas flow effortlessly together-perfect for hosting family gatherings or cozy evenings with friends. Step down to the sunken family room as you unwind by the gas fireplace, surrounded by the warmth of gleaming wide plank hardwood flooring. The heart of the home is the updated kitchen, featuring new quartz countertops and modern stainless steel appliances-a stove, fridge, built-in microwave, and wine fridge, all replaced in 2024. From the dinette, sliding doors lead you out to a spacious deck overlooking a lush, treed backyard-a serene outdoor retreat ideal for summer barbecues or morning coffee. Back inside, you'll find a beautifully renovated main-floor powder room, a convenient laundry area and thoughtful updates that make everyday living effortless-including a new washer, dryer and water softener (2024). Upstairs, the three generous bedrooms feature brand-new carpeting, while the primary suite offers a peaceful escape with a large walk-in closet and a private 4-piece ensuite. The fully finished basement adds even more living space with new flooring, a spacious recreation room, a den, an additional bedroom and a 3-piece bathroom-perfect for guests, hobbies, or movie nights. Every detail of this home blends comfort, style and function, all within the prestigious Upper Beechwood community-renowned for its mature trees, excellent schools, Home associations with pools and Tennis courts, wonderful welcoming neighbourhood vibes. (id:24801)
RE/MAX Twin City Realty Inc.
18 Hilltop Drive
Cambridge, Ontario
IN-LAW SUITE OR MULTI-GENERATIONAL LIVING. This beautifully updated 3+1 bedroom bungalow is move-in ready and full of possibilities. Featuring a fully finished lower level with a separate entrance and kitchen (2022) complete with fridge and stove, it's ideal for multi-generational living or in-law suite potential. The main floor boasts a bright, open-concept layout with an updated kitchen offering ample white cabinetry and a stylish subway tile backsplash. The living room is warm and welcoming, enhanced by a built-in entertainment unit and modern pot lighting. All three main-floor bedrooms are generously sized, perfect for the whole family. Step outside and enjoy the extra-deep, private backyard - perfect for entertaining! Highlights include a 24' round heated saltwater above-ground pool (new filter 2024, new liner 2024, pump 2020, salt cell 2021), spacious deck (2022), 11' x 11' shed/change house with hydro and a concrete patio. A cozy front deck and roomy mudroom/entryway add even more functionality and curb appeal. Located in a family-friendly neighbourhood close to schools, Soper Park, walking/biking trails, Galt Arena, shopping and just minutes from Highway 401 for commuters. (id:24801)
RE/MAX Twin City Realty Inc.
153 Blair Lane
Hamilton, Ontario
Fantastic Oak Hill neighbourhood, located close to trails, shopping, golf courses and 403. This all -brick home is situated on a double lot (85x150) on a dead-end Lane in a prestigious area. The entire property is fenced in with wrought iron gates at the front. The large property allows opportunities to build an additional garage or put in a swimming pool. Both levels have white hardwood flooring. The great room boasts vaulted ceilings and a granite feature wall with gas fireplace. The eat-in kitchen includes an island with quartz counters and walkout to the back yard. The laundry is on the main floor, as well as a 2pc powder room. The custom staircase with glass rails brings you to the main bedroom loft, which has a cute balcony attached. Both bedrooms have access to the ensuite bathroom which boasts a gorgeous soaker tub, shower, vanity and toilet. Don't miss out on the opportunity to be in this upscale multi-million dollar neighbourhood! (id:24801)
Sutton Group - Summit Realty Inc.
128 Wesley Crescent
Woolwich, Ontario
Live the Life of Leisure! Welcome to 128 Wesley Crescent, Waterloo - a beautifully maintained bungalow offering the very best in adult lifestyle living! Situated in the sought-after Martin Grove community, this spacious home perfectly blends comfort, style, and practicality in one exceptional package. Step inside and you'll immediately be greeted by inviting vaulted ceilings in the living room, creating a bright, open atmosphere that's perfect for both relaxing and entertaining. The formal dining area sets the stage for memorable dinners with family and friends, while the well-appointed kitchen features a centre island with a stone countertop for casual dining and a pantry that provides the space and storage every home chef will appreciate. The generous primary bedroom is a true retreat, showcasing a feature ledge stone wall, Californian shutters, and a wall of closet space - the perfect blend of sophistication and comfort. From the kitchen, enjoy a walkout to the four-season sunroom, where you can take in the beautiful views all year long. With two bathrooms, this home offers both privacy and convenience for everyday living and for hosting guests. The partially finished basement expands your living space even further, with a separate bedroom, office, bonus room, and storage areas - ideal for working from home or exploring your favorite hobbies. Outside, experience the peace of mind and ease of a well-maintained adult community, all while being just minutes from St. Jacobs Market, Conestoga Mall, and a wide variety of restaurants, shops, and walking trails. (id:24801)
RE/MAX Twin City Realty Inc.
2236 County 36 Road
Kawartha Lakes, Ontario
Welcome to 2236 County Rd 36, your potential new home or tranquil family getaway. This property, built in 2019, encompasses approximately 56 acres of serene landscapes. Perfectly situated near a public boat launch, just a short drive from Dunsford Golf & Country Club, and in close proximity to various local beaches, this location is ideal for outdoor enthusiasts year-round!A Home Full of Possibilities - Nestled between Lindsay and Bobcaygeon, this residence offers a multitude of opportunities. Surrounded by nature, this property is truly a gem waiting to be explored. The charming **two-bedroom raised bungalow** boasts bright and spacious main living areas. A large, sunlit, unfinished basement is available for your personal touch. Outdoor Amenities - Outside, you'll discover a generous **insulated detached garage/workshop**, perfect for your hobbies, vehicles, and toys! Additionally, hidden within the woods is a well-appointed, cozy cabin, offering a peaceful retreat to bask in the natural beauty surrounding the property.Experience the Kawartha country lifestyle while remaining just a short drive from the conveniences and amenities of town! This property showcases true pride of ownership. Dont miss out on this incredible opportunity! (id:24801)
Royal LePage Your Community Realty
236 - 1575 Lakeshore Road W
Mississauga, Ontario
Rare EV Parking and Modern Living in the Heart of Clarkson Village. Welcome to this stylish Madison Model - a non-smoking residence, designed for modern comfort and convenience. Featuring 9 ft ceilings, engineered hardwood floors, and large windows, this bright 1 Bedroom + Den suite offers an open-concept layout with a sleek kitchen, built-in appliances, and full-height cabinetry. Step onto your private balcony overlooking the landscaped courtyard - perfect for morning coffee or evening sunsets.The den provides flexible space for a home office, reading nook, or guest space. Enjoy hotel-inspired amenities, including a rooftop terrace, fitness centre, yoga studio, 24/7 concierge, and a dog washing station.Located steps from Clarkson Village shops, restaurants, and parks, and minutes to the lakefront and Clarkson GO Station, this suite makes commuting to downtown Toronto effortless. Bonus: Includes a rare EV parking space, freshly painted, and move-in ready. Within the Lorne Park school district, this home blends elegance, lifestyle, and location in one exceptional package.(Virtual staging as noted in select photos.) (id:24801)
Real Broker Ontario Ltd.


