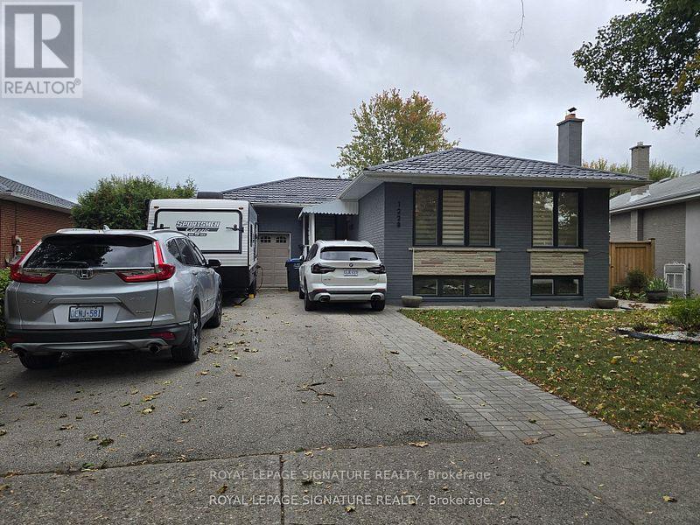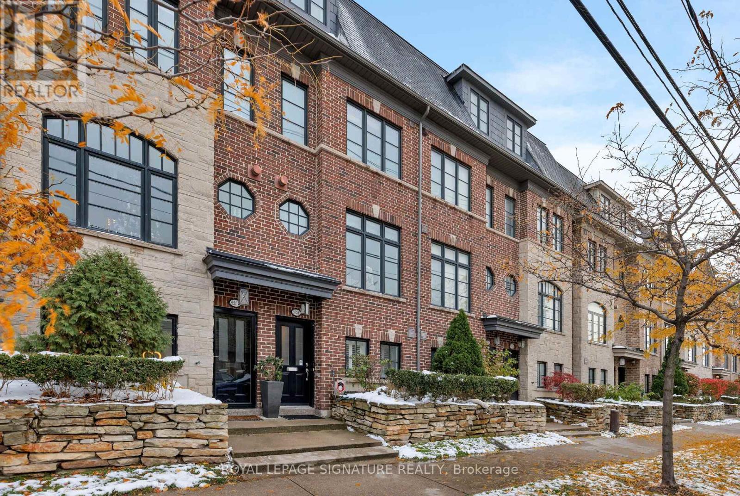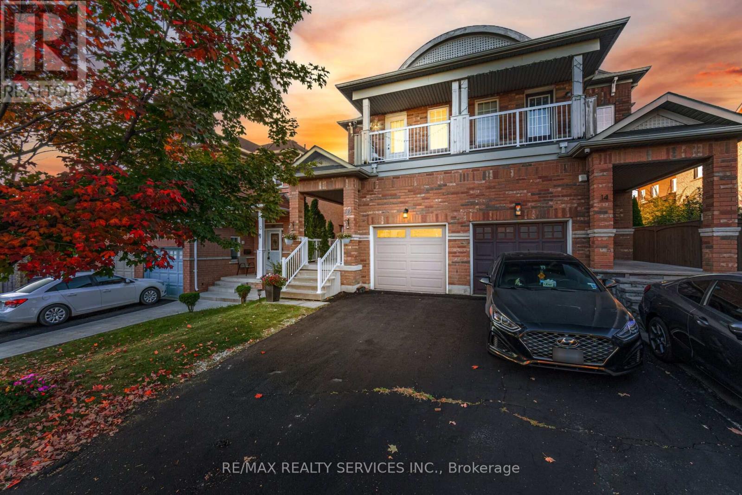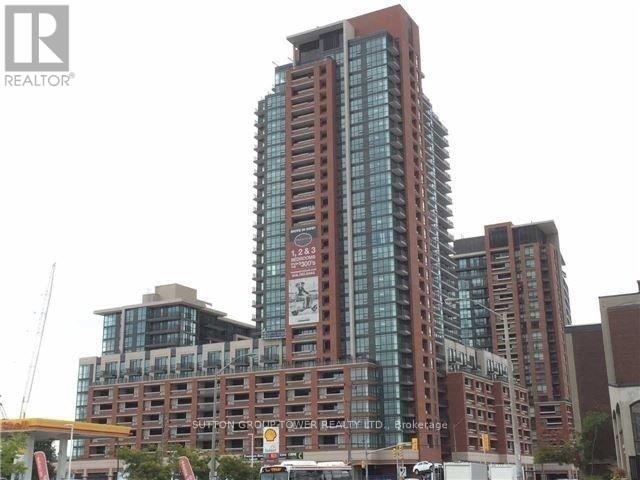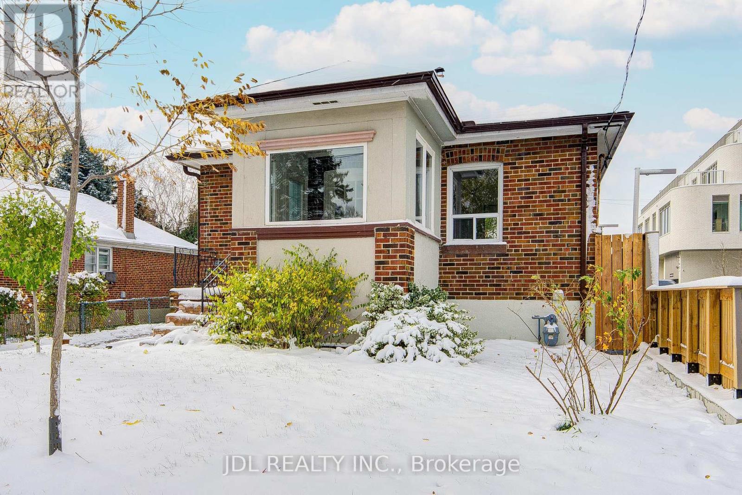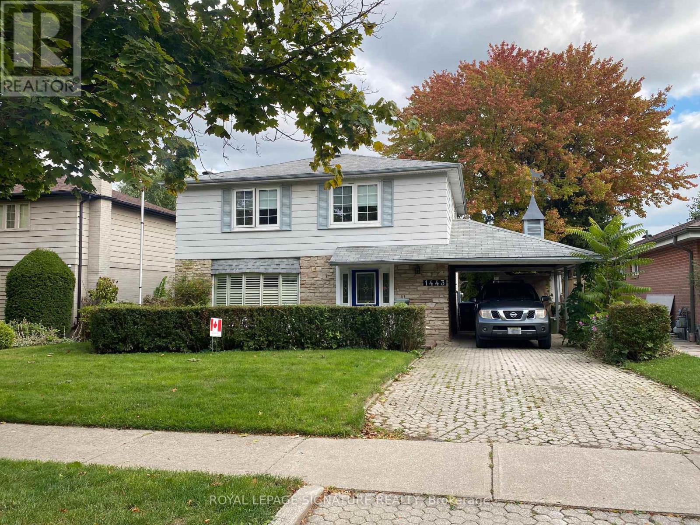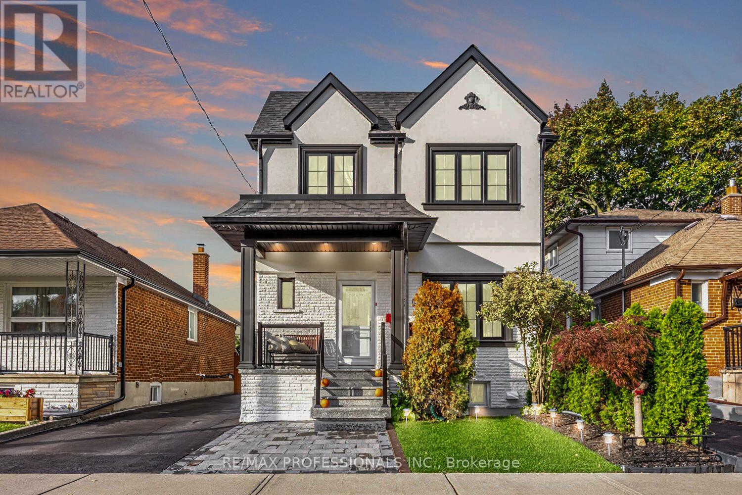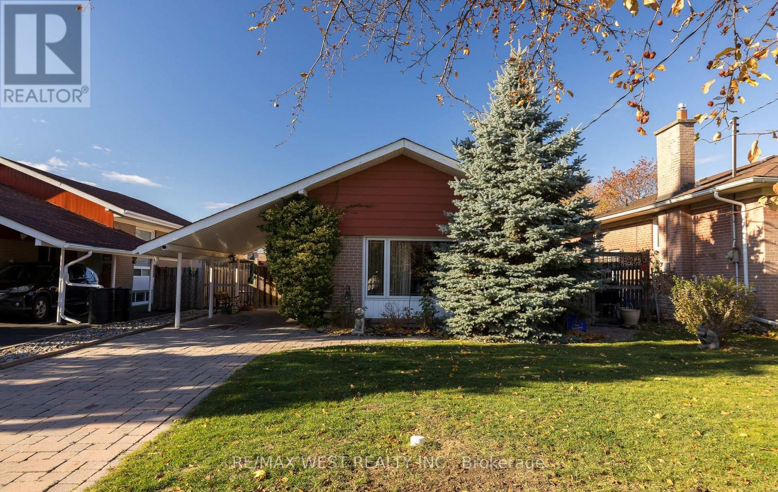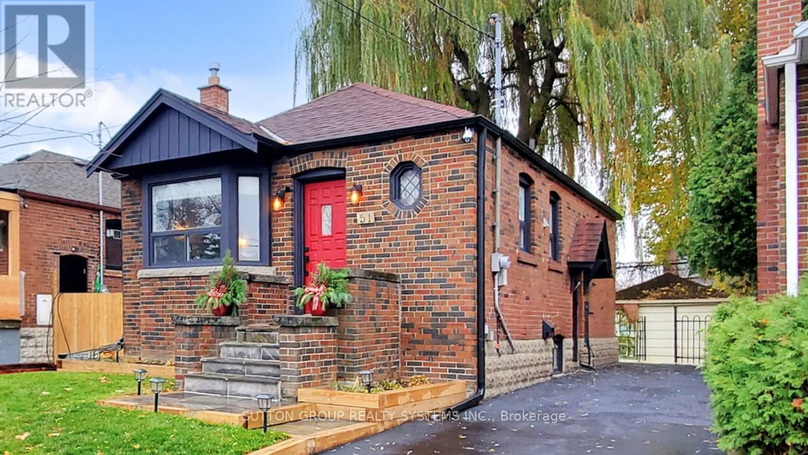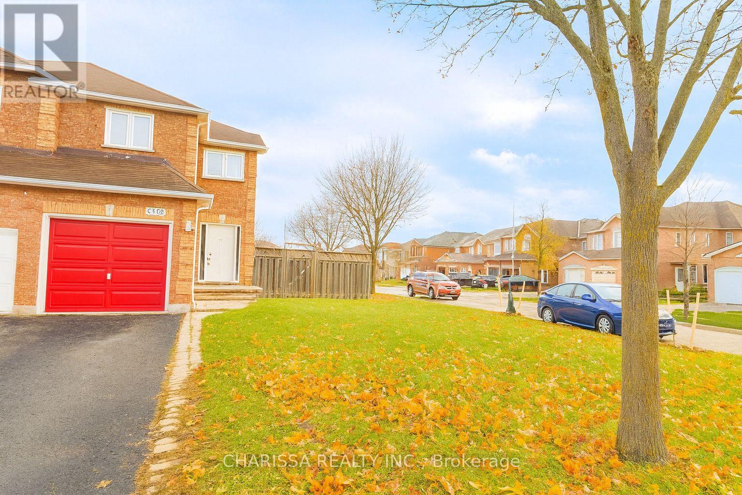111 Catherine Street
Wilmot, Ontario
QUICK MOVE-IN AVAILABLE!!! Welcome to New Hamburg's latest townhouse development, Cassel Crossing! Featuring the quality "now under construction" traditional street front townhouse "The Park" 3 bed layout interior unit with sunshine basement by local builder COOK HOMES! PICK YOUR FINISHES WHILE YOU CAN; quartz countertops throughout, main floor luxury vinyl plank, 9ft main floor ceilings, two piece basement rough-in, sanitary back flow preventer, central air & ERV and wood deck. Enjoy small town living with big city comforts (Wilmot Rec Centre, Mike Schout Wetlands Preserve, Downtown Shops, Restaurants) & much more! Conveniently located only 15 minutes to KW and 45 minutes to the GTA. BONUS: Limited time offer (5 piece appliance package) with purchase and $15,000 in FREE UPGRADES!!! (id:24801)
Trilliumwest Real Estate
109 Catherine Street
Wilmot, Ontario
QUICK MOVE-IN AVAILABLE!!! Welcome to New Hamburg's latest townhouse development Cassel Crossing, by local builder - COOK HOMES! Featuring the quality "now under construction" traditional street front townhouse "The Preserve" 4 bed layout end unit with sunshine basement by a local builder. PICK YOUR FINISHES WHILE YOU CAN; quartz countertops throughout, main floor luxury vinyl plank, 9ft main floor ceilings, central air & ERV and wood deck. Enjoy small town living with big city comforts (Wilmot Rec Centre, Mike Schout Wetlands Preserve, Downtown Shops, Restaurants) & much more! Conveniently located only 15 minutes to KW and 45 minutes to the GTA. BONUS: Limited time offer (5 piece appliance package) with purchase and $15,000 in FREE UPGRADES!!! Current upgrades include two piece rough-in in basement and sanitary backwater valve. (id:24801)
Trilliumwest Real Estate
1228 Canvey Crescent
Mississauga, Ontario
Bright and inviting 3 bedroom bungalow that's perfect for comfortable family living. Featuring a modern, renovated kitchen and bathroom, this home combines style and functionality with an open-concept living and dining area that's perfect for relaxing or entertaining guests. Step outside and enjoy the huge, fully fenced backyard - ideal for kids to play, summer barbecues, or simply unwinding in a peaceful, private setting. This is a clean, non-smoking home located in a quiet, family-oriented neighbourhood with mature trees, known for its charm, greenery, and friendly community feel. Conveniently close to schools, parks, shopping, restaurants, and public transit, you'll have everything you need just minutes away. A wonderful place to call home - spacious, sun-filled, and move-in ready! (id:24801)
Royal LePage Signature Realty
825c Oxford Street
Toronto, Ontario
Beautiful Executive Freehold Townhome, conveniently located minutes from the Gardiner Expressway, Downtown Toronto, and the Lake! These Dunpar built Townhomes are highly sought after, as they provide so much space and room to grow! Not only are there 3 spacious bedrooms (2 which can easily fit a king size bed, and then some), but there are also two full washrooms, and a powder room conveniently located next to your ground floor office (which can also be converted to an additional 4th bedroom). On top of that, there is enough parking for 2 cars in your private garage, so you won't have to worry about shoveling the snow off your car! In the summer months, enjoy the spacious patio located through the double French doors, conveniently located outside your kitchen, making summer BBQ parties a breeze. The primary bedroom is quite the retreat, complete with Juliette balcony and 5 piece spa-like washroom -conveniently located on the 3rd floor, allowing for the ultimate privacy. The main living space has enough room for a full size dining table, massive kitchen with plenty of storage space and a prep island, and a family room with built-in shelving and a gas fireplace. Monthly rent includes water! (id:24801)
Royal LePage Signature Realty
12 Rainy Dale Road
Brampton, Ontario
!! Beauty Of Lakeland Village !! Legal Basement Entrance With City Permit. This Upgraded Home Offers Separate Living, Dining, And Family Rooms With Hardwood Floors On A Premium Lot. The Kitchen Features Quartz Countertops And Opens To A Deck. The Master Bedroom Has A 4-Piece Ensuite And Walk-In Closet. The Finished Basement Includes A Recreation Room, Bedroom, Bathroom, And Laundry. Freshly Painted Throughout. (id:24801)
RE/MAX Realty Services Inc.
808 - 830 Lawrence Avenue W
Toronto, Ontario
Wonderful Bright Treviso Condo With One Bedroom Plus Den, Unit Has 9 Ft Ceilings And In An Amazing Location Close To HWYS, Markets, Plazas, Subway, Columbus Centre. Complete Building Amenities For Your Enjoyment. Please No Smokers and No Pets. (id:24801)
Sutton Group-Tower Realty Ltd.
138 Wesley Street W
Toronto, Ontario
Welcome to this ideal move-in ready Bungalow in the highly desirable Stonegate-Queensway neighborhood. Situated on a generous 40 x 108 west-facing lot, this property offers both immediate comfort and future potential. Featuring 2+2 bedrooms with 2 bathrooms and 2 Kitchens, separate entrance to the basement, perfect for extended family or rental income. The basement boasts an inviting open-concept family room, kitchen, and two additional bedrooms, providing a private and versatile living space. A long private driveway accommodates parking for up to 4 cars, a rare find in the city. Highly regarded school districts. Conveniently located with easy access to the Gardiner Expressway/QEW, 20 minutes to both Pearson Airport and downtown Toronto, close to all amenities. Don't miss this opportunity! (id:24801)
Jdl Realty Inc.
(Upper) - 1443 Glen Rutley Circle
Mississauga, Ontario
Welcome to this beautifully renovated 2-bedroom, 1-bathroom upper-level lease in the desirable Applewood community of Mississauga. Located on a quiet street, this homes second floor has been thoughtfully converted into a private second-level unit, offering modern comfort in the sky (not a basement apartment). Enjoy a freshly updated interior featuring a brand-new kitchen, in-suite laundry, and updated flooring throughout. Large windows bring in plenty of natural light, creating a fresh and welcoming atmosphere. The unit also comes with window coverings, full use of appliances, and one dedicated driveway parking space. Tenant to pay 50% of all utilities (heat, hydro, water). A private, separate entrance ensures your own space and peace of mind. Applewood is one of Mississauga's sought-after neighbourhoods, with excellent schools, parks, community centres, public transit, shopping, and everyday amenities just minutes away. Quick access to major highways, Rockwood Mall, Square One, and in close proximity to Toronto make this an ideal location for professionals, small families, or anyone looking for a clean and modern space to call home. Move in and enjoy a turn-key lifestyle in a vibrant and family-friendly community. (id:24801)
Royal LePage Signature Realty
56 Parker Avenue
Toronto, Ontario
Welcome to 56 Parker Ave., a beautifully renovated detached home in Etobicoke's sought-after Stonegate-Queensway neighbourhood. This family home offers 4 generously sized bedrooms and 4 full baths. The main floor features an open concept living space, a modern kitchen, a 3-piece main bath, and a private bedroom - perfect as a home office, guest room, or a flexible living space. The second floor features a spacious primary suite with a modern ensuite bath and a walk-in closet. The second floor also includes; two more spacious bedrooms, a modern main bath, & a rough-in for a secondary laundry. The finished basement boasts a separate entrance, 1 bedroom, a 3-piece bath, and a full kitchen - ideal for an in-law suite or private guest retreat. Entertain in style on the modern deck, enjoy the convenience of a private driveway with detached garage, and take advantage of the EV charger for eco-friendly living. Enjoy ample space for the whole family, whether it's relaxing, entertaining, or hosting guests. Conveniently located near great schools, parks, shopping, restaurants, and transit. Situated just minutes to major highways including the Gardiner, 427, and QEW, commuting to downtown Toronto or the airport is effortless. Experience the perfect blend of modern upgrades, thoughtful design, and prime location - the best of Etobicoke living awaits! (id:24801)
RE/MAX Professionals Inc.
6 Lagos Road
Toronto, Ontario
Welcome to 6 Lagos, located in the desirable Rexdale neighbourhood! This charming home sits on a beautiful 45x120 ft lot and offers a spacious 3-bedroom floor plan with updated windows throughout. An amazing opportunity for first time buyers entering the market. This property features a basement with endless storage and potential for an In-law Suite. The Massive backyard is perfect for entertaining , gardening or Relaxing with family and friends. Conveniently situated close to Plazas, Schools Transit, Go Train and Major Highways. The Home offers both Comfort and Accessibility. Flexible closing date. Natural Light Flowing beautifully throughout. This is a great Property at a Great Price-Ready for you to Renovate and make it your own! (id:24801)
RE/MAX West Realty Inc.
51 Juliet Crescent
Toronto, Ontario
Discover 51 Juliet-a home where charm and character come together beautifully, creating a setting worthy of its romantic namesake. Thoughtfully updated, this property features extensive 2025 exterior upgrades including a new Banas natural stone patio, new driveway, new 6x6 wood fence, new front steps and landing, and refreshed landscaping with built-in perennial flower beds. Ideally located near the upcoming Eglinton Crosstown LRT, as well as parks, schools, the newly built York Recreation Centre, shops, and restaurants, this location offers exceptional convenience. Inside, you'll find a bright foyer with closet, a warm living room on hardwood, a 4-pc bathroom, and two inviting bedrooms with hardwood throughout, including one with a walkout to the backyard-your own peaceful retreat complete with a brick outdoor BBQ. The finished lower level offers a nanny ensuite with bathroom, laundry area, and a separate side entrance. Additional updates include new eavestroughs with leaf filters (2020). With parking for up to 5 cars plus garage and timeless curb appeal, 51 Juliet is ready for its next love story. (id:24801)
Sutton Group Realty Systems Inc.
6798 Bansbridge Crescent
Mississauga, Ontario
Beautiful 3-bedroom, 3-bathroom home offers generous living space on a large lot with a fully fenced backyard-perfect for families. Located in a highly sought-after school district, the home is within the boundary area for St Therese of the Child Jesus, an extended French Cathoiic school. This property features a spacious living area and a bright, functional kitchen equipped with stainless steel appliances and ample cabinetry.Enjoy unbeatable convenience with close proximity to top-rated schools, parks, trails, hospitals, shopping, public transit, and major highways. Plus, you're just 7 minutes from Lisgar GO Station for easy commuting.Tenant pays all utilities and hot water tank rental. Some photos have been enhanced using AI to showcase the potential of the space. (id:24801)
Charissa Realty Inc.




