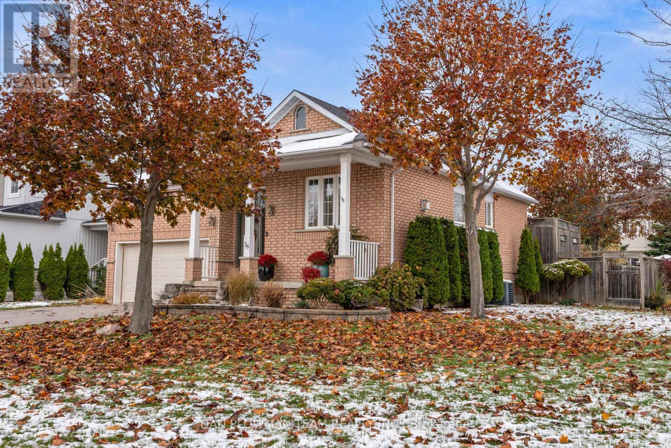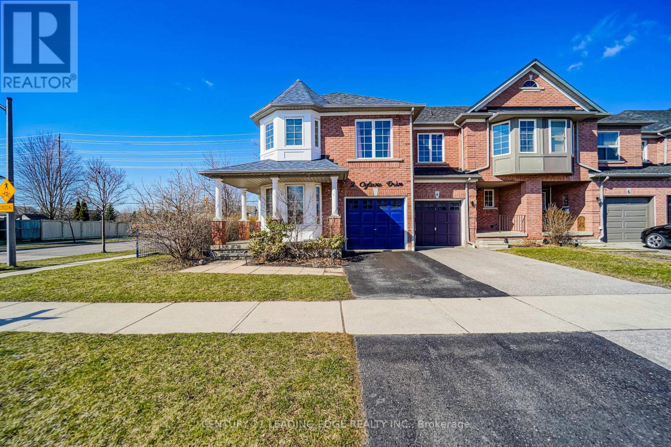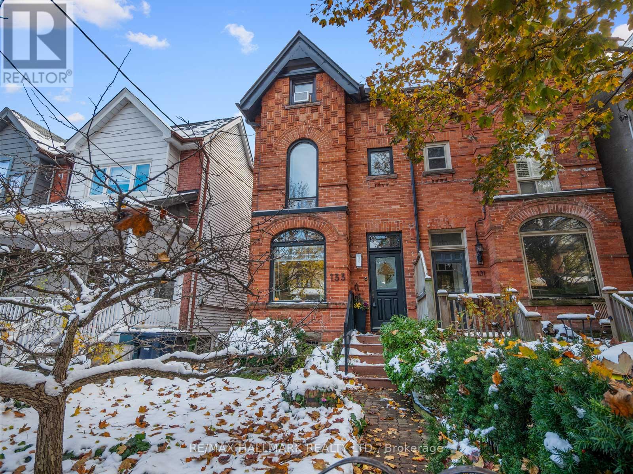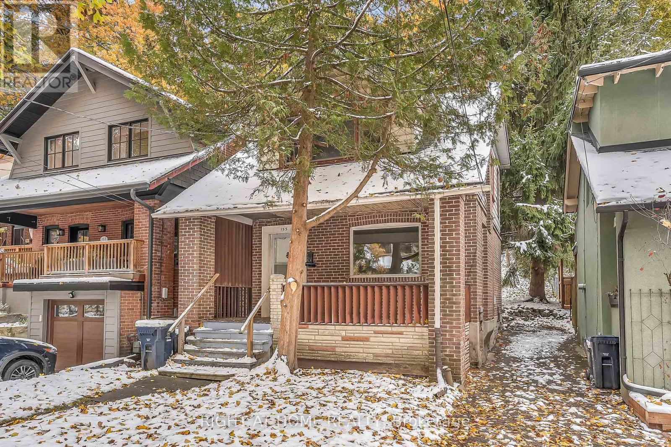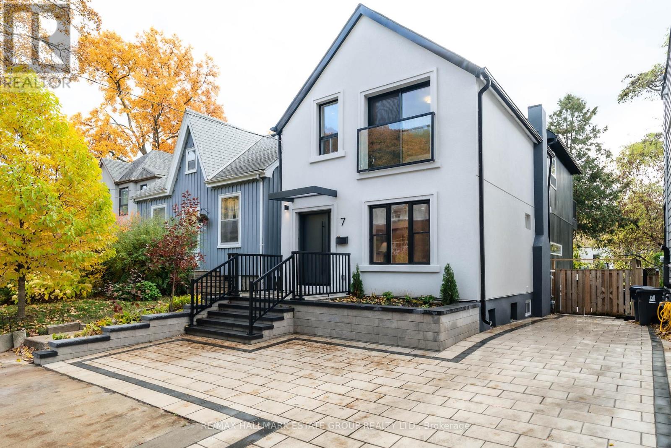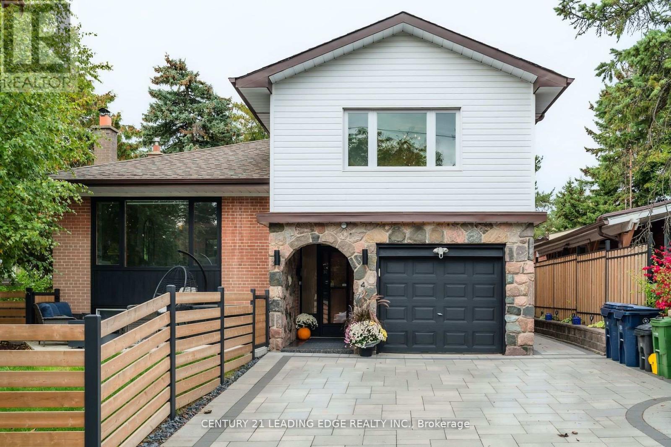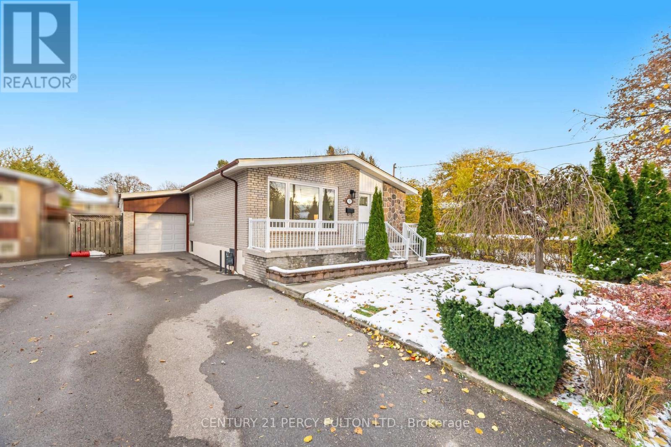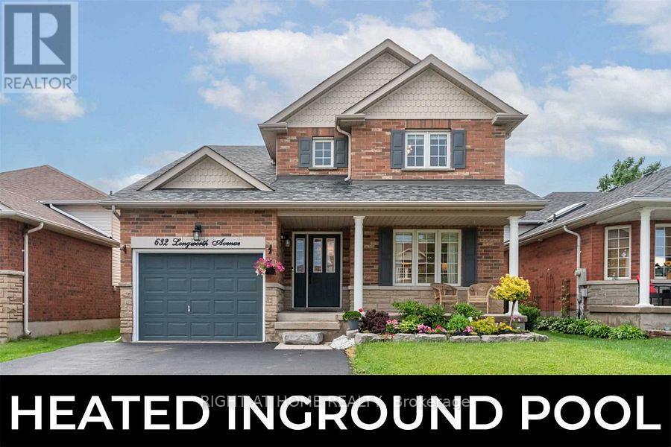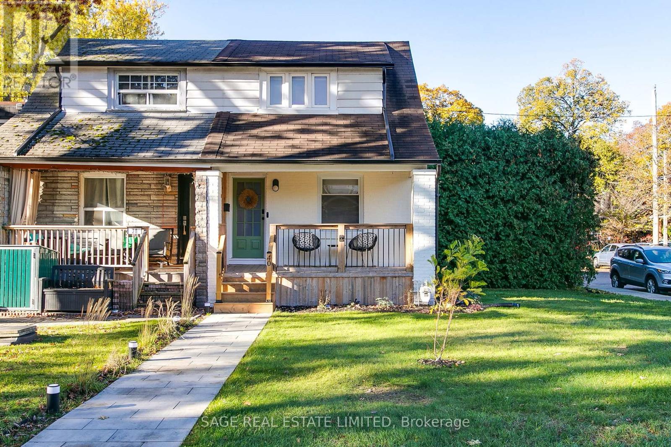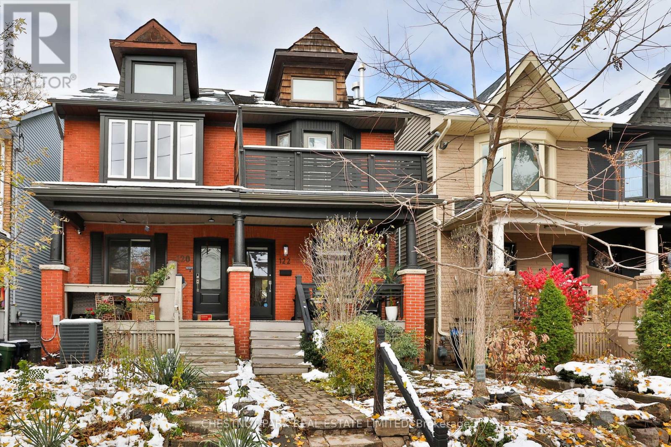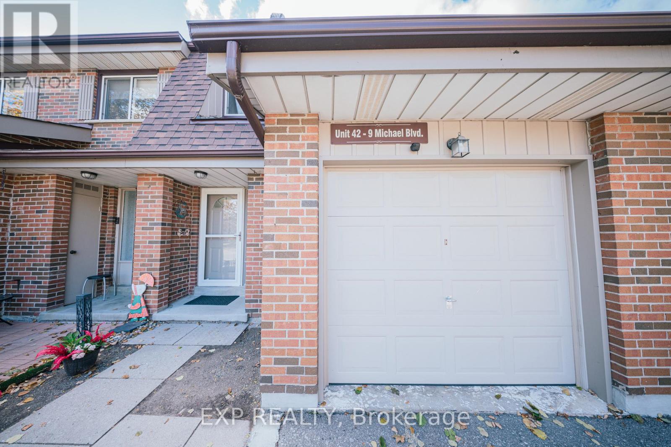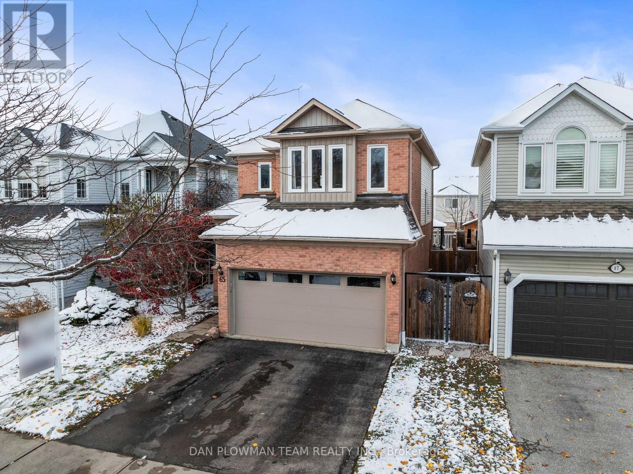36 Shipley Avenue
Clarington, Ontario
Step Into Comfort And Convenience With This Charming Raised Bungalow, Perfectly Situated On A Spacious Corner Lot That Offers Privacy And Curb Appeal. Ideal For First-Time Buyers, Downsizers, Or Small Families. This Home Features Two Bedrooms On The Main Level, The Primary Having Its Own 4-Piece Bathroom And A Walk-In Closet, While The Second Bedroom Has Direct Access To The Laundry Room With A 4-Piece Bathroom Across The Hall. The Layout Is Both Welcoming And Practical With Easy Interior Access To The 1.5 Car Garage, Open Concept Living / Dining Room With A Cozy Fireplace And A Backup Generator Wired To Dedicated Circuits Throughout The House. The Eat In Kitchen Opens Directly Onto An Oversized Deck, Perfect For Entertaining, Dining With Family Or Preparing Your Favourite Meal On The BBQ. The Raised Basement Offers An Additional Bedroom, A 2-Piece Bathroom And Versatile Space With Plenty Of Room For Activities, Hobbies, Or A Cozy Family Room. Whether You're Looking To Settle Into A Quiet Neighbourhood Or Grow Your Family In A Home Where Key Memories Are Made, This Bungalow Checks All The Boxes. (id:24801)
Dan Plowman Team Realty Inc.
2 Oglevie Drive
Whitby, Ontario
Welcome to 2 Oglevie Drive, a beautiful Freehold End Unit Townhome perfectly nestled in the highly sought-after Taunton Woods community of North Whitby. This bright and spacious 3-bedroom home showcases an inviting open-concept design, ideal for modern family living. The second-floor family room offers exceptional flexibility - perfect as a cozy lounge, home office, or easily converted into a 4th bedroom to suit your family's needs. Step inside to discover a sun-filled interior enhanced by large windows that bathe the home in natural light. The generous eat-in kitchen provides ample space for family meals, while the separate living and dining areas create a perfect flow for entertaining or everyday comfort. The primary bedroom features a private 4-piece ensuite and a walk-in closet, offering a serene retreat. The Finished Basement with Potential Access from the garage presents incredible potential for an In-law Suite, or your private entertainment oasis- the possibilities are endless. Outside, enjoy a large, fully fenced backyard, ideal for summer gatherings, gardening, or simply relaxing in your private outdoor oasis. The attached garage with direct home access adds convenience and functionality to this exceptional property. Located in one of Whitby's most desirable family-friendly neighbourhoods, this home offers unmatched convenience - just steps from Supercentre Walmart, Major Shopping Plazas, All Major banks, LA Fitness, Top-Rated Schools, Beautiful Parks, Golf and every essential amenity you could need. Experience the perfect balance of comfort, convenience, and community living at 2 Oglevie Drive - your next chapter begins here! (id:24801)
Century 21 Leading Edge Realty Inc.
133 Langley Avenue
Toronto, Ontario
Prime Riverdale Victorian - Fully Renovated, Sun-Filled, and Exceptionally Versatile Welcome to 133 Langley Ave, a beautifully renovated 2.5-storey Victorian that blends timeless architectural charm with thoughtful, top-to-bottom renovations. Set on a south-facing, sundrenched lot and framed by a charming front garden, this home sits proudly on one of Riverdale's most coveted, tree-lined streets. Every space has been designed for comfort, functionality, and flexibility, making it an ideal choice for end-users, investors, and families seeking intergenerational living. Inside, classic Victorian details-high ceilings, mouldings, woodwork, stained glass and character-filled proportions-are paired with a modern, functional layout and quality finishes throughout. The home features two incredible self-contained units, each offering generous living spaces, renovated kitchens and baths, and thoughtful flow. Live in one suite and rent the other to significantly offset your mortgage, create a private space for extended family, or enjoy both units as an exceptional long-term investment .A finished lower level adds even more usable space, while rare garage parking provides invaluable convenience in this urban setting. Located within the Withrow School district, the home offers unparalleled access to some of the east end's most sought-after amenities. With an impressive 93 Walk Score, you are steps from Withrow Park and a short walk to the vibrant shops, cafés, and restaurants along both the Danforth and Gerrard Street East. Transit, beloved local businesses, and the neighbourhood's warm, community-oriented atmosphere are all part of everyday life here. A rare opportunity to secure a fully renovated Victorian in one of Toronto's most cherished neighbourhoods-where historic charm, modern living, and unbeatable location come together seamlessly. (id:24801)
RE/MAX Hallmark Realty Ltd.
155 Neville Park Boulevard
Toronto, Ontario
Welcome to 155 Neville Park Boulevard! This residence is positioned on a tranquil, tree-lined cul-de-sac in the Beaches district of Toronto. It occupies a unique ravine lot, offering a peaceful and natural environment. The property is a detached single-family home featuring three bedrooms. This residence presents a blank slate for renovation or restoration, allowing for the preservation of its original character and charm, complemented by a spacious lot and a four-car driveway for potential expansion and development. It is conveniently located near Queen Street East, the renowned boardwalk, and the beach. The property provides easy access to the TTC and is within desirable school catchments, including Balmy Beach, St. Denis Elementary Schools, Glen Ames, and Malvern Collegiate. The location promotes an active, walkable lifestyle that balances tranquility with convenience. (id:24801)
Right At Home Realty
7 Ivy Avenue
Toronto, Ontario
Step into Scandinavian serenity in this custom-crafted 4+1 bedroom, 4-bathroom family home, nestled on a rare 28-foot wide lot with private drive and two-car parking, in-law suite, on a quiet one-way street in the heart of Leslieville. Designed by award-winning studio The Atelier SUN, this just shy of 2000 square foot (total finished space) residence blends thoughtful functionality with a tranquil, modern aesthetic. The sweeping open-concept main floor welcomes you with sculptural wood beams, warm natural materials, and a double front hall closet tucked behind a circular architectural niche. The living and dining areas flow effortlessly into a show-stopping flat-front modern kitchen, anchored by a 12-foot island, custom cabinetry, hidden pantry and bar, and an ultra-cool architectural window backsplash. Soft curves and indirect lighting create a calming rhythm throughout. The kitchen overlooks a cozy family room with oversized sliding doors that dissolve the boundary between indoors and out-watch TV while feeling immersed in the garden. Upstairs, skylights and white oak floors lead to a serene primary suite with soaring cathedral ceilings, wall to wall closets, a private balcony, custom millwork with inset lighting, and a skylight that bathes the space in natural light. Three additional bedrooms offer generous proportions and closets, while the bathrooms feature custom vanities and organic finishes that echo the home's Scandinavian soul. The south-facing backyard is a fully fenced, sun-drenched oasis-perfect for quiet mornings or lively gatherings .The lower level offers a self-contained guest or in-law suite with its own kitchen, laundry, blonde laminate floors, and private entrance-ideal for extended family, nanny quarters, or flexible living. Where Nordic style meets Leslieville chic, this home has been crafted for calm but built for life! (id:24801)
RE/MAX Hallmark Estate Group Realty Ltd.
4 Aveline Crescent
Toronto, Ontario
Welcome to 4 Aveline where modern design meets effortless living in this fully renovated 4-level side split in desirable Bendale. Every inch of this home has been reimagined and updated for contemporary comfort and style. The open-concept main floor blends a bright living and dining space with a stunning kitchen featuring quartz countertops and backsplash, stainless steel appliances, pantry storage, and walkout onto a new composite wood deck to access the big, private backyard. The home offers four bedrooms, including a main-floor suite with its own 3-piece bath and additional walkout to the backyard-ideal for guests or multi-generational living. Matching hardwood floors, new staircases, smooth ceilings and pot lights throughout create a seamless, elevated aesthetic. The large primary bedroom features a full wall of built-in closets for plenty of storage. A fully renovated 4pc washroom w/ quartz countertops serves the upper level. The lower level adds even more versatility with a spacious rec room and built-in wet bar, plus a large laundry room with new washer and dryer. Extra crawl space means tons of room for even more storage if the extended garage with direct access from the front hall isn't enough! Outside, your private retreat awaits: a fenced backyard with deck, patio, and large heated inground pool complete with pool house(with hydro), new pergola and a separate 2-piece, 3 season washroom. The fully fenced front yard offers additional outdoor living with a patio and hot tub, all framed by a new interlock driveway. Located in the heart of Bendale, just a short walk to Scarborough Town Centre, parks, schools, and transit. Every detail is done-just move in and enjoy modern living at its best. (id:24801)
Century 21 Leading Edge Realty Inc.
35 Lynnbrook Drive
Toronto, Ontario
Totally Renovated 3+2 Bedroom Bungalow in Highly Desirable Bendale Neighbourhood * New Kitchen With Quartz Counters, Backsplash, and New Appliances * New Bathrooms * New Engineered Hardwood Floor on Main * Carpet Free Home * New Doors * New Windows On Main Floor * New Light Fixtures * Fully Renovated Basement With Separate Entrance, Large Rec Room, 2 Bedrooms & 4pc Bath * New Electric Panel* Central Location Close To Scarborough Town Centre, TTC, Schools, Parks, Shopping, Hwy 401 & All Amenities * Furnace 7 yrs * (id:24801)
Century 21 Percy Fulton Ltd.
632 Longworth Avenue
Clarington, Ontario
Your search for perfect family home stops here. This Fabulous Home In North Bowmanville Features A Heated Inground Saltwater Pool (2019) With Night Lighting, Set In A Gorgeous Custom Stone Patio From House To Fence. From Walkout, Step Into The Open Concept Kitchen With Breakfast Area, Granite Counters, Double Oven Range, Under Cabinet Lighting And Wrap-Around Island Peering Into The Great Room With Cozy Gas Fireplace & Twin Side Cabinets. Formal Dining & Living Area Boasts Crown Moulding & Stunning Inset Console Feature Wall With Sidelight Windows. Over 3000 Sq Ft Of Finished Living Space! Retreat To Your Finished Bsmt With Rec Room & Generous 5th Bedroom Complete With Soundproofing And Ensuite. Primary Bedroom Overlooks Pool And Features A Walk-In Closet And 4Pc Ensuite With Soaker Tub & Separate Shower. New second floor common washroom(2022), pot lights (2022). Steps To Elementary School, 2 Mins To Highschool, 1 Min To Shopping, 6 Min To 401, 8 Mins To 407. Must See! Don't Wait. This One Won't Last! (id:24801)
Right At Home Realty
40 Kildonan Road
Toronto, Ontario
Looking for the perfect blend of city living and neighbourhood charm? This Upper Beach gem might just be the one. Set on a wide corner lot with a private 2-car driveway this semi feels more like a detached home bathed in natural light from multiple exposures and offering a greater sense of space both inside and out. Tucked on a peaceful, tree-lined street across from Norwood Park - with its tennis and pickleball courts, dog park, and playground - you'll feel at home the moment you arrive. Move-in ready and thoughtfully updated throughout you'll enjoy two generously sized bedrooms, a fresh bathroom renovation, brand-new induction stove, a private backyard surrounded by towering cedars that create a secluded retreat for summer BBQs or peaceful hangouts and countless other small details that have been added by the current owners. Recent exterior upgrades include a new front walkway, stairs, landscaping and EV charging capability. The freshly painted basement is ready to be finished as you see fit, or continue to use as a home-gym, storage and laundry space. Bonus: the back of the basement has a walk-out to the backyard for potential future use! Getting around is a breeze: the GO Train is a 7 minute walk away, the Main Street Subway is a 10-minute walk, and the 24-hour Gerrard streetcar is practically at your door. In minutes, you can be at Woodbine Beach, Leslieville, or any of the area's great shops, schools, and cafes like Paper Route and Morning Parade. Families will love having multiple schools and daycares just a short stroll away, making daily routines effortless and community connections easy. This Upper Beach gem offers the comforts of suburban life with the energy of the city at your fingertips! (id:24801)
Sage Real Estate Limited
122 Ivy Avenue
Toronto, Ontario
Step into 122 Ivy Ave, a renovated and exceptionally spacious family home on a quiet, one-way, tree-lined street in one of Toronto's most beloved east-end neighbourhoods! From the charming front porch to the sun-filled interior and lush backyard, this home perfectly blends comfort, character & convenience. The open concept main floor features spacious living and dining rooms with hardwood flooring and a cozy gas fireplace, creating a warm, inviting atmosphere ideal for family life & entertaining. The large chef's kitchen boasts ample cabinetry and countertops, stainless steel appliances, a separate coffee/bar area with an add'l sink and sliding glass door walk-out to rear deck and landscaped patio garden. The newer deck features a gas line for BBQ and overlooks mature trees & perennial plants. Bonus main floor powder room. An ultra-cool loft-like staircase leads to a sumptuous primary bedroom retreat offering soaring cathedral ceilings, custom built-in closets, a gas fireplace and walk-out to balcony. Two additional bedrooms with closets, windows & hardwood flooring. The 2nd floor also features a renovated 4pc bathroom with a marble-tiled shower, built-in vanity & sep linen closet. The 3rd floor loft retreat is perfect as a family room, office or extra bedroom. Skylights throughout fill the home with natural light. The lower level adds flexibility with a self-contained income suite featuring sep laundry & a private rear entrance. A floor hatch connection from the main floor allows for an easy conversion back to single-family living, if desired. Enjoy an unbeatable location with rare 2-car laneway parking, lined with local favourites like Pilot Roasters Coffee, Quince flower shop, Avenue Road Furniture and the kid-and-dog-friendly Left Field Brewery - a neighbourhood gem! This home combines modern comfort with the allure of a close-knit community just steps to TTC. You don't want to miss this opportunity to live on one of South Riverdale's most sought-after streets! (id:24801)
Chestnut Park Real Estate Limited
42 - 9 Michael Boulevard
Whitby, Ontario
Welcome to 9 Michael Blvd #42, a tastefully upgraded 3-bedroom, 2.5-bath townhome nestled in Whitby's Lynde Creek community. This freshly painted home features new vinyl flooring, oak stairs, and a modern kitchen renovated with quartz countertops, cermanic backsplash, and new cabinets and appliances. The spacious layout offers a bright open-concept living/dining area with a walkout to a private fenced yard. Upstairs, three generously sized bedrooms offer comfort and functionality, while the fully finished basement (completed in Oct 2024) adds a large rec room and an additional washroom. Major mechanical updates include a Goodman furnace (July 2022) and Lennox A/C (April 2021). Located walking distance to parks, schools, early childcare centres, and the scenic Lynde Creek Trail. Minutes to FreshCo, Food Basics, Longo's, and the Whitby GO Station. Quick access to Hwy 401, 412, and 407 makes commuting easy. A move-in-ready family home in a quiet, well-maintained complex with garage + driveway parking and ample visitor parking. (id:24801)
Exp Realty
65 Sandford Crescent
Whitby, Ontario
Located In The Desirable, Family-Friendly Rolling Acres Neighbourhood, This 3-Bedroom, 3-Bathroom Home Offers Comfort, Space, And Convenience. Featuring A Large Eat-In Kitchen, Finished Basement, And A New Back Deck With Gazebo - Perfect For Entertaining Or Relaxing Outdoors. The Primary Bedroom Includes An Ensuite Bath And Walk In Closet, And The Two Additional Bedrooms Are Bright And Spacious. Engineered Hardwood Featured Throughout The Main And Second Floor. A Two-Car Garage And Private Driveway Provide Ample Parking And Storage. Enjoy Being Close To Everything - Top-Rated Schools, Parks, Shopping, And Transit. Just Minutes To The Schools, Shopping And Major Highways For An Easy Commute. (id:24801)
Dan Plowman Team Realty Inc.


