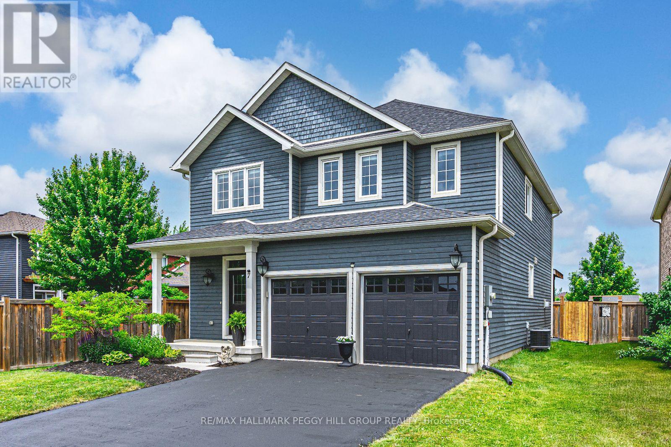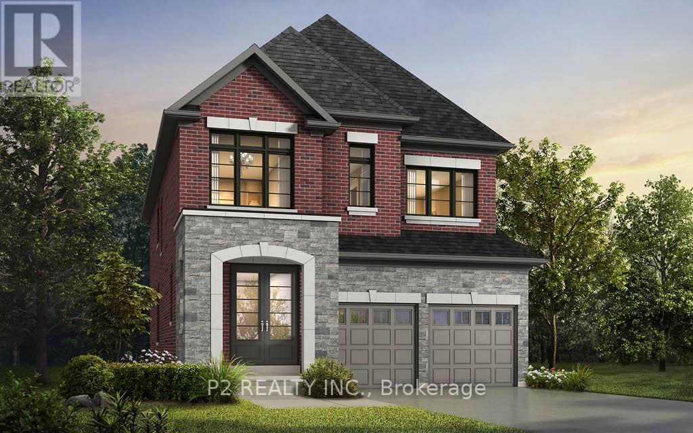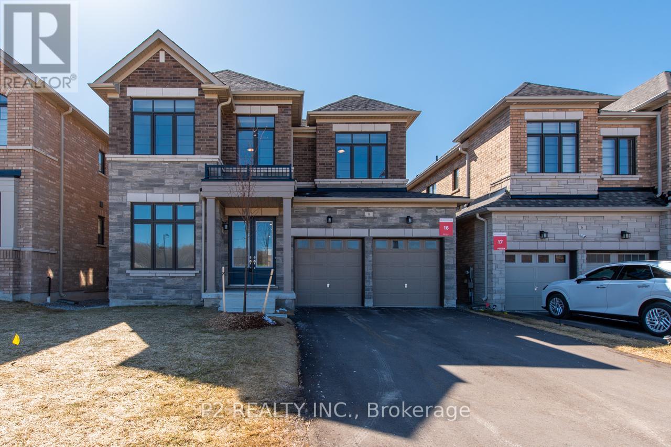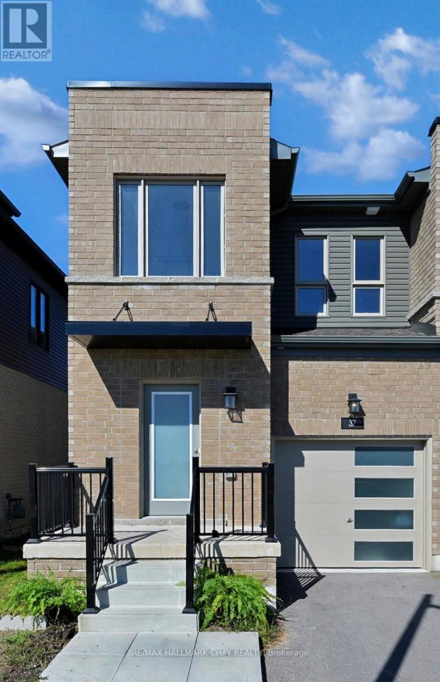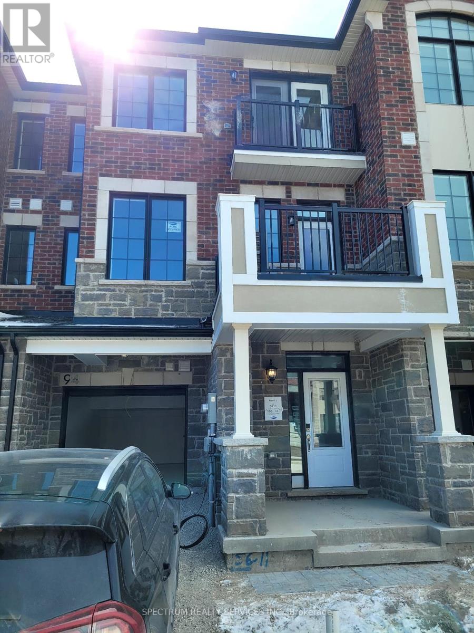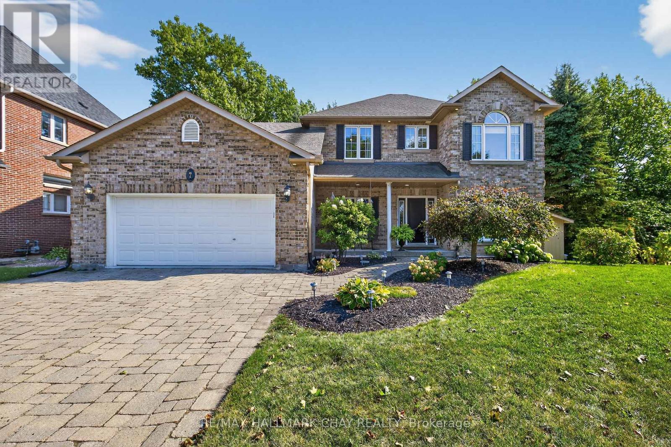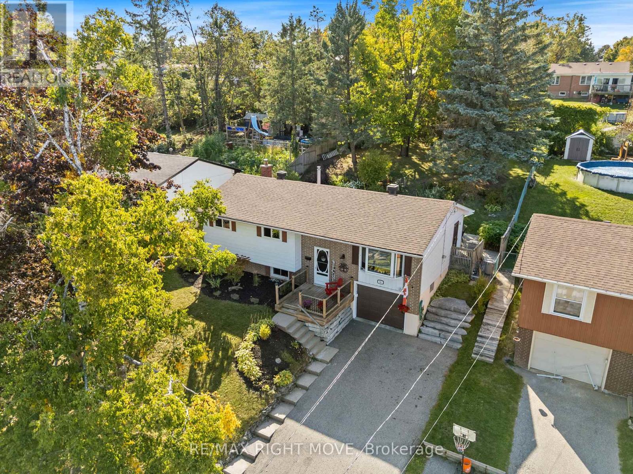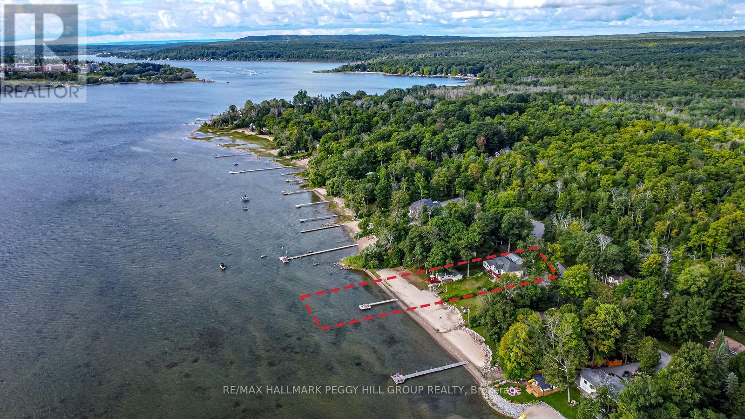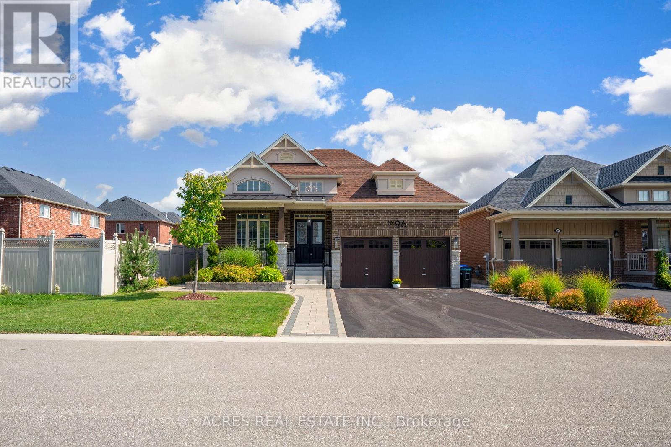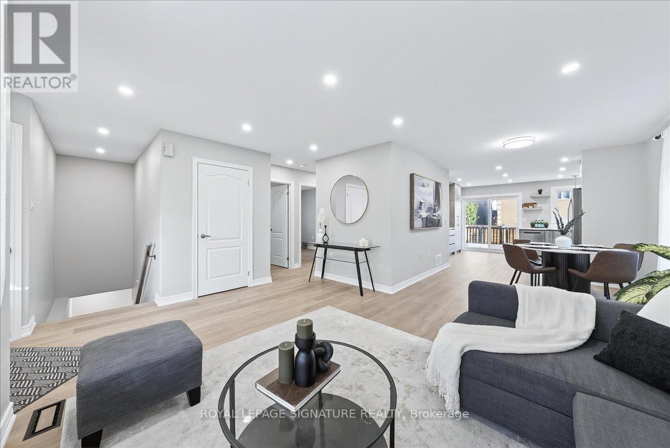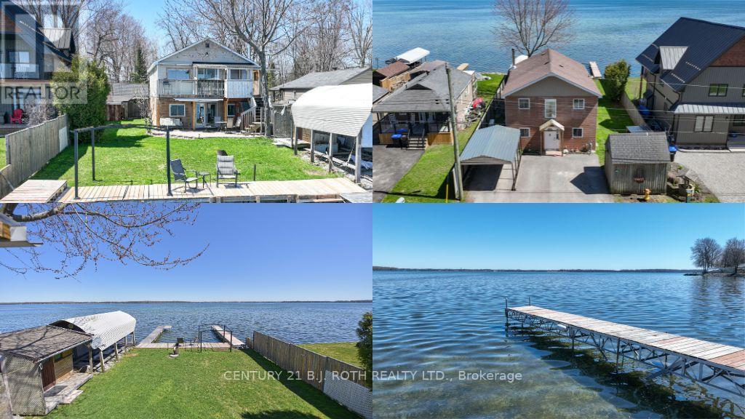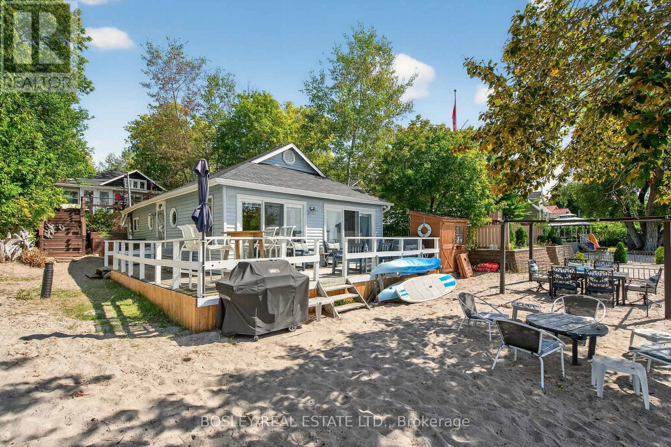7 Garbutt Crescent
Collingwood, Ontario
DESIGNER FINISHES, FAMILY-SIZED SPACE, BACKING ONTO A PARK WITH A BACKYARD BUILT TO WOW! Think executive-style living, exceptional finishes, a spacious interior, and a backyard haven with a deck, wood gazebo, hot tub, and no direct rear neighbours backing onto a park - this one has it all! Located in the sought-after Mountaincroft neighbourhood of Collingwood, this beautifully maintained home backs directly onto Mountaincroft Park and playground, offering a family-friendly setting. Enjoy four-season living with Blue Mountain Resort, Georgian Bay, beaches, golf, hiking, Scandinave Spa, and downtown shops and dining just minutes away. Designed with coastal flair, the home features a gabled roofline, a blue exterior, a double garage with an inside entry, manicured gardens, a covered front porch, and double front doors with a transom window above. Built in 2015, the property offers over 2,100 sq ft of space, featuring cohesive finishes, modern lighting, and stylish decor. The living room features a gas fireplace, custom-built-ins, a TV niche, display shelving, accent lighting, and oversized windows. The showstopping kitchen presents white shaker cabinets, granite counters, a subway tile backsplash, stainless steel appliances, including a gas stove, an oversized island with seating, and a double-garden door walkout. A defined dining area adds warmth with board-and-batten detailing and statement lighting. Appreciate the convenience of main floor laundry, complete with storage cabinets and a sink. Upstairs, the generous primary suite features a walk-in closet, a board and batten feature wall, a sitting area, and a luxurious 5-pc ensuite with a dual vanity, soaker tub, and a large glass-walled shower. Three additional bedrooms are tastefully decorated and share an oversized 5-pc bathroom. The fenced, landscaped backyard is the ultimate escape with a hot tub, wood gazebo, gas BBQ hook-up, and a large deck. Rarely offered and impossible to forget - make it your #HomeToStay! (id:24801)
RE/MAX Hallmark Peggy Hill Group Realty
32 Wild Ginger Lane
Springwater, Ontario
Welcome to Midhurst Valley by Countrywide Homes. Live in the First Phase of a Master Planned Community Neighbouring Barrie. This Beautiful 36' Detached "ELISA" Model is Nestled Within a Serene Landscape and Allows You to Experience a Lifestyle Enriched by ALL Four seasons. This Homes Provides You with Over 2500 Sq. Ft. of Open Concept Living Space. 4 Bedrooms, 3.5 Bathrooms, Smooth Ceilings t/o, Hardwood flooring t/o. Enjoy the Luxury of a Countrywide Build Home Where Over $150,000 in additional value and comes standard in your new home. (id:24801)
P2 Realty Inc.
8 Wild Ginger Lane
Springwater, Ontario
Welcome to Midhurst Valley by Countrywide Homes. Live in the First Phase of a Master Planned Community Neighbouring Barrie. This Beautiful 44' "Jordyn" Model is Nestled Within an Expansive Landscape and Allows You to Experience a Lifestyle Enriched by All Four Seasons. This Home Provides You With Over 3,200 Sq. Ft. of Open Concept Living Space With a Walk Out Basement and Over $100,000 in Upgrades. **EXTRAS** Walk-Out Basement. Upgrades. (id:24801)
P2 Realty Inc.
37 Turnberry Lane
Barrie, Ontario
Welcome to this beautifully maintained end-unit freehold townhome offering the perfect blend of comfort, convenience, and modern living. Boasting three spacious bedrooms and two and a half bathrooms, this bright and inviting home is ideal for families, professionals, or anyone looking to enjoy a well-designed, low-maintenance lifestyle. As you enter, you're welcomed by a sun-filled open-concept main floor featuring a seamless flow between the living, dining, and kitchen areas perfect for both daily living and entertaining. Large windows throughout the home allow for an abundance of natural light, while the well-appointed kitchen includes modern cabinetry, stone counters, and an island for extra preparation space. Upstairs, the primary bedroom serves as a tranquil retreat with a walk-in closet and ensuite bathroom, while the additional two bedrooms are good sized and share a clean, contemporary full bath. The unfinished basement presents a blank canvas, ready to be transformed into a recreation room, home gym, office, or additional living space to suit your needs. Outside, the fully fenced backyard provides a private outdoor area ideal for kids, pets, or summer gatherings, while the attached garage and private driveway offer parking for two vehicles. Situated in a prime location, this home is just a short walk to GO Transit, local bus routes, shopping, dining, parks, and top-rated schools making everyday life convenient and connected. With its extra end-unit windows, added privacy, and no condo fees, this freehold townhome delivers outstanding value in a family-friendly community. (id:24801)
RE/MAX Hallmark Chay Realty
94 Ennerdale Street
Barrie, Ontario
Welcome to this 1 Year Old, 3 Bedroom, 2.5 Bathroom Townhouse in Barrie! This beautiful and bright home features hardwood flooring throughout. Open Floor Plan, kitchen with island and quartz countertops. Multiple balconies to take advantage of the fresh air! 10 minutes to Walmart, Costco, groceries, restaurants, and more! 20 minutes to Centennial Beach. A Great Location for Families and Nature Lovers! (id:24801)
Spectrum Realty Services Inc.
7 Porcupine Circle
Barrie, Ontario
This elegant executive home is gracefully positioned on an exclusive, tranquil circle in the highly sought-after Wildwood area, an ideal setting for refined family living. Perfectly situated just moments from great schools, lush parks, vibrant amenities, highway access, and picturesque walking trails, the location effortlessly blends convenience with serenity. Set on a large, tree-lined lot (129.31ft across the rear), the property exudes privacy and curb appeal. The backyard reveals a true urban oasis, complete with a sparkling inground saltwater pool, mature landscaping, and a setting designed for both relaxation and elegant entertaining. Lovingly maintained by the original owners, this residence showcases pride of ownership throughout. Finished top to bottom and flooded with natural light on all levels, the main floor also boasts 9'' ceilings and a large office which could easily be used as a private main floor bedroom. Lower level is beautifully finished with a spacious family/rec room w/cozy gas fireplace, a 4th bedroom and 3pce bath for added convenience while the silent TJI engineered floor system ensures comfort and quality. Notable highlights include an oversized 20 x 26 garage (interior measurements), rich hardwood flooring, and upgraded triple-pane windows. The home is further enhanced with modern updates: a high-efficiency furnace (2018), water softener (2025), winter pool cover (2022), pool heater (2024), and recent interior repainting. The property is also prewired for a hot tub, allowing for future indulgence.Every detail reflects thoughtful design and enduring craftsmanship. With its combination of timeless elegance, exceptional amenities, and a premier setting, this is truly the perfect family home in one of Barries most desirable enclaves. (id:24801)
RE/MAX Hallmark Chay Realty
68 Quinn Avenue
Orillia, Ontario
Welcome to a spotless raised bungalow on a generous 60 by 140 lot with mature trees. A charming front porch invites you in and a single car garage with inside entry adds everyday convenience. The main floor offers beautiful hardwood, a bright living room, a well planned kitchen, three comfortable bedrooms, and a full bathroom. The lower level delivers a spacious family room, a second 2 piece bathroom, laundry, and a mudroom style hallway with excellent storage. Step outside to a fenced backyard designed for easy entertaining with room to dine, play, and unwind. Set in an established area close to major amenities, parks, and schools. Move in and enjoy a smart layout, great bones, and an impressive lot that will reward you for years to come. (id:24801)
RE/MAX Right Move
383 Peek-A-Boo Trail
Tiny, Ontario
LUXURIOUS GEORGIAN BAY ESTATE WITH 83 FT OF SANDY SHORELINE, SECOND COTTAGE, DETACHED GARAGE & ALMOST HALF AN ACRE! 83 feet of Georgian Bay frontage with eastern exposure presents a private sandy beach with gradual entry, clear waters, and sunrise views that define the waterfront lifestyle. Set on nearly half an acre with a large back deck, the property is further enhanced by an expansive L-shaped dock with a bump-out that extends into the bay, offering an impressive setting for entertaining, lounging, and docking motorcraft. Located on a coveted cul-de-sac along sought-after Peek-A-Boo Trail and just steps from Tee Pee Point Park, the property delivers exclusivity and tranquillity while remaining approximately 10 minutes to local essentials and a short drive to Penetanguishene and Midland for expanded amenities. The primary residence introduces itself with a stately front entry, covered porch, manicured landscaping, and a detached two-car garage with six-car driveway parking. The kitchen is appointed with rich wood cabinetry topped with crown, granite counters, stainless steel appliances, and a built-in desk area. The living room features a bay window, crown moulding, fireplace, and French doors, while the spectacular sunroom boasts soaring ceilings, shiplap accents, pot lights, a dramatic fireplace, and a walkout. The primary bedroom highlights its own walkout to the sunroom, a walk-in closet, and a spa-like 6-piece ensuite. Extending the living space, the finished walkout basement showcases a massive rec room with a third fireplace, pot lights, and room for a pool table, along with a fourth bedroom and full bath, with the entire level opening directly to the yard and waterfront. A versatile second cottage with two bedrooms, a bathroom, a kitchen and a living area, and a private deck enhances the property's functionality for family and guests, while main floor laundry, in-floor radiant heating, central vac, and ERV/HRV systems add to the overall comfort. (id:24801)
RE/MAX Hallmark Peggy Hill Group Realty
96 Redmond Crescent
Springwater, Ontario
Experience Refined Living in This Exquisite Primrose Model, Thoughtfully Upgraded with Designer Touches Throughout! Nestled on a premium 150-foot deep lot with upgraded stucco and stone exterior, this exceptional home offers modern curb appeal with professionally landscaped grounds. The backyard is an entertainers dream, featuring a built-in gas fireplace, pergola with 120v power, and a spacious patio area perfect for relaxing or hosting. Inside, the main level impresses with soaring vaulted and 10-foot ceilings, oversized doors and windows, smooth ceilings, and top-tier finishes throughout. The gourmet kitchen is a chefs delight, showcasing quartz countertops, built-in stainless steel appliances, induction cooktop, double oven, and warming drawer. The open-concept living area is filled with natural light from expansive windows and features a vaulted ceiling and cozy gas fireplace. Custom bathrooms offer tiled showers and floors, freestanding tub, and stone-topped vanities. The partially finished basement includes oversized windows, an electric fireplace, bathroom rough-ins, and a spacious cold cellar ready for your personal touch. Located on a quiet, no-through street just steps from parks and walking trails, this home perfectly blends elegance, comfort, and convenience. (id:24801)
Acres Real Estate Inc.
83 Sun King Crescent
Barrie, Ontario
Welcome to 83 Sun King Cres! A truly turn-key home that has been completely reimagined with a full top-to-bottom renovation rarely seen in this neighbourhood. Offering over 2,250 sq.ft. of finished living space, this 3-bedroom, 2-bathroom residence shines with brand-new flooring, modern pot lighting, oversized new windows, and stylish new doors. The designer kitchen is the heart of the home, featuring premium LG appliances, sleek cabinetry, and abundant storage, while the bathrooms have been rebuilt with luxury finishes including aspa-inspired glass shower in one and a jetted soaker tub in the other. Every detail has been upgraded from the front and backyard sliding doors to the LG washer and dryer, heat pump, insulated attic, and sump pump ensuring a worry-free lifestyle for years to come. The fully finished basement provides a bright and versatile extension of the home, complete with a beautiful 3-piece bathroom and generous space for family movie nights, play, or fitness. Outdoors, enjoy a landscaped yard with a large deck ideal for gatherings and entertaining. Located in Barrie's desirable Innishore community, steps to top schools, beautiful parks & trails, Barrie South GO, shopping, & Lake Simcoe waterfront, this one-of-a-kind home stands apart from the rest. (id:24801)
Royal LePage Signature Realty
3801 Wood Avenue
Severn, Ontario
Nestled on the serene shores of Lake Couchiching, just a stone's throw away from the vibrant city of Orillia and a mere 1.5-hour drive from the bustling heart of the Greater Toronto Area, awaits a charming 3-bedroom retreat that epitomizes lakeside living at its finest. Step through the front door into a world of rustic elegance, where warm wood accents and expansive windows frame breathtaking views of the tranquil waters beyond. The spacious living area beckons with its inviting ambiance, offering the perfect space to unwind beside a crackling fireplace on cool evenings or gather with loved ones for lively conversation. The adjacent kitchen is a chef's delight, boasting modern appliances, ample counter space, and a convenient breakfast bar for casual dining. Whether preparing a gourmet feast or a quick snack, the panoramic vistas of the lake provide an inspiring backdrop to every culinary endeavor. Wake up to the gentle sound of lapping waves and savor your morning coffee on the expansive deck overlooking the water, where every sunrise promises a new day of adventure and discovery. Outside, the property unfolds into a private oasis. Spend lazy afternoons lounging on the deck, soaking up the sun's rays, or venture down to the water's edge to dip your toes in the cool, clear lake. With its idyllic location just outside of Orillia, residents enjoy easy access to a wealth of recreational activities, from boating and fishing to hiking and cycling. Explore the charming shops and restaurants of downtown Orillia, or embark on a day trip to nearby attractions such as Casino Rama or the scenic trails of the Simcoe County forests. Whether you're seeking a peaceful weekend retreat or a year-round residence, this stunning lakeside home offers the perfect blend of comfort and natural beauty, inviting you to experience the quintessential Canadian lifestyle in style. (id:24801)
Century 21 B.j. Roth Realty Ltd.
18 Tiny Beaches Road S
Tiny, Ontario
Beachfront Paradise on Georgian Bay - A Rare Opportunity! Welcome to your dream getaway on the sandy shores of Georgian Bay! This unique and charming western exposure, waterfront gem offers spectacular sunsets, soothing sounds of lapping waves, and the ultimate in lakeside living. Nestled less than two concessions from the public boat launch, this property is perfectly positioned for water lovers and outdoor adventures alike. Step outside your door into a pristine sandy beach, where one charming cottage sits right on the shoreline-a truly rare find. The property includes three separate dwellings, ideal for a family compound, guest accommodations, or income potential. Enjoy fantastic outdoor living spaces, thoughtfully designed for relaxation and entertaining: multiple decks with water views, lush gardens, and a tranquil sauna area to unwind after a day on the water. Whether it's morning coffee in the sun or stargazing at night, the outdoor setting is nothing short of magical. You're just steps from local restaurants, grocery stores, LBO, and a community center. Only 10 minutes to Midland with library, schools, hospital, cultural center, golf, marinas, restaurants, festivals and big-box amenities. Whether you're making memories with family, seeking romantic evenings under the stars, or simply wanting to fall asleep to the rhythm of the waves, this unique property offers it all. Don't miss your chance to own a slice of Georgian Bay paradise! (id:24801)
Bosley Real Estate Ltd.


