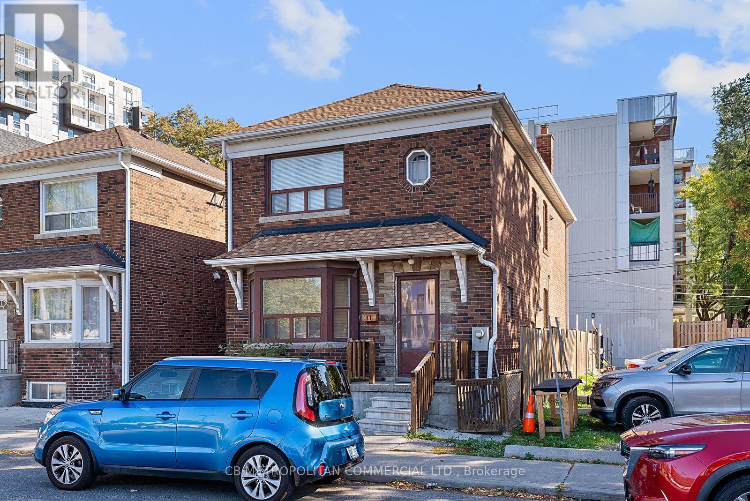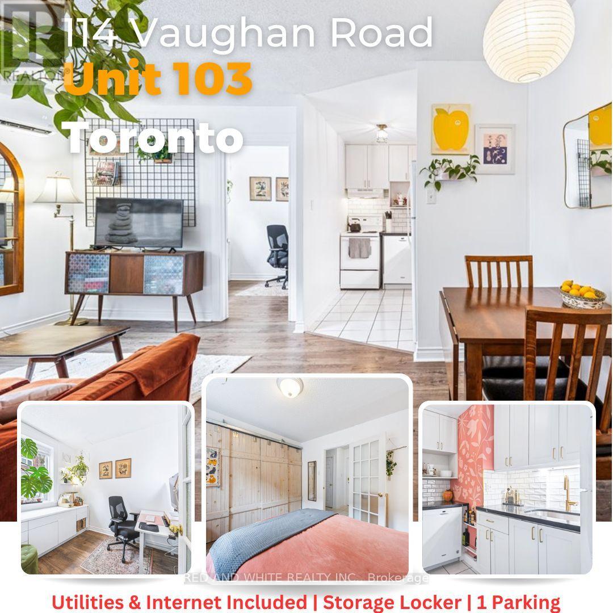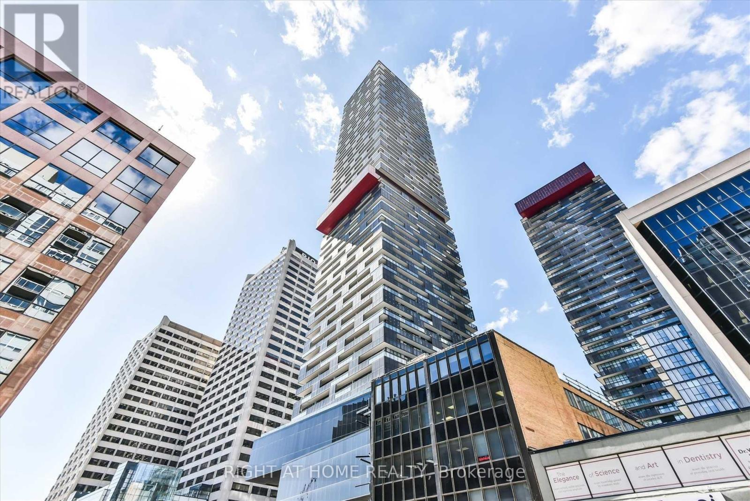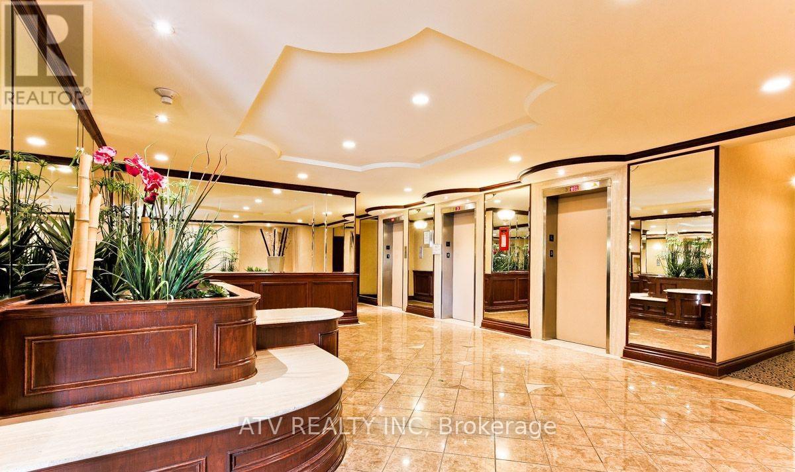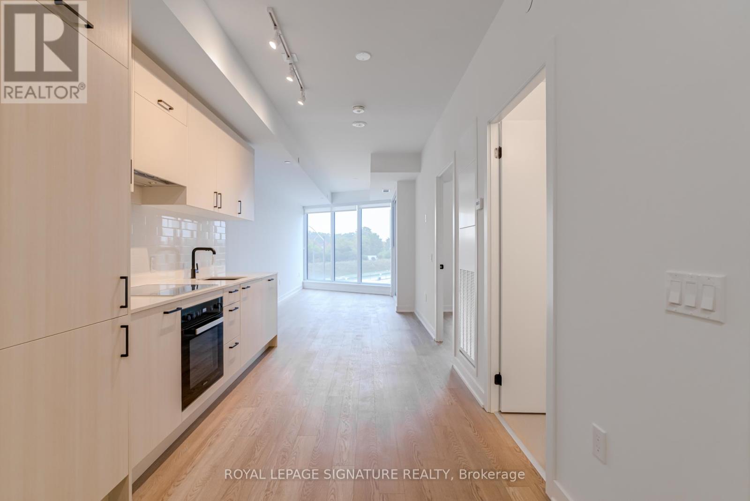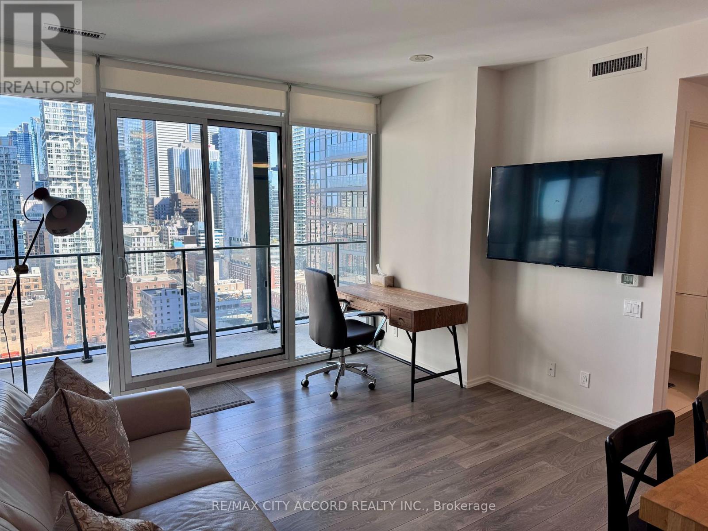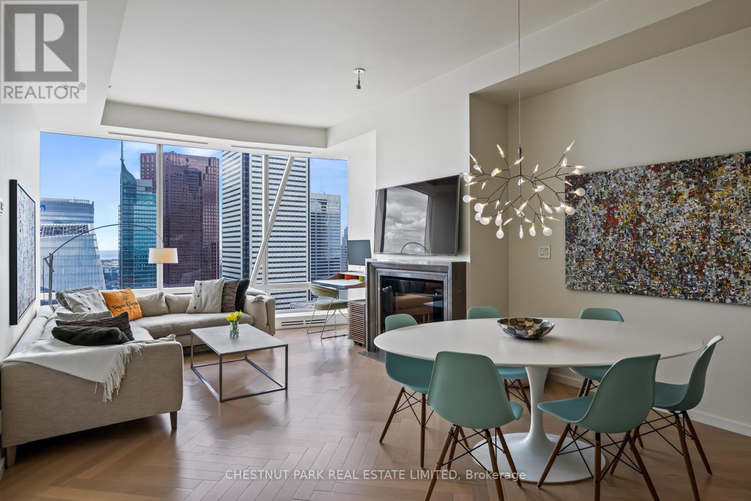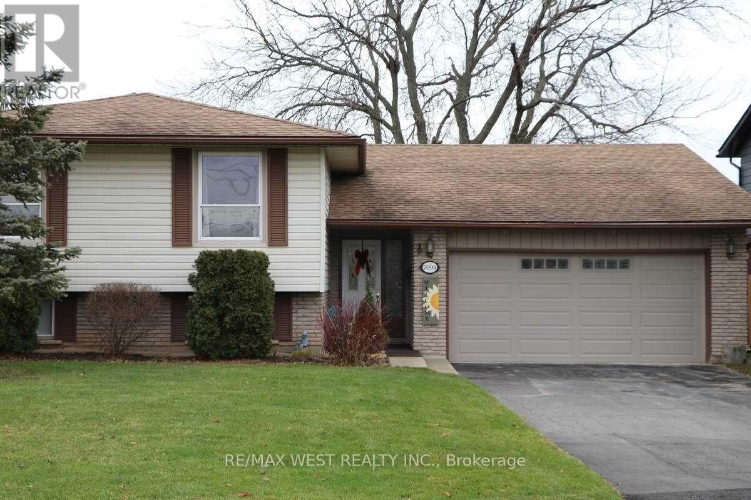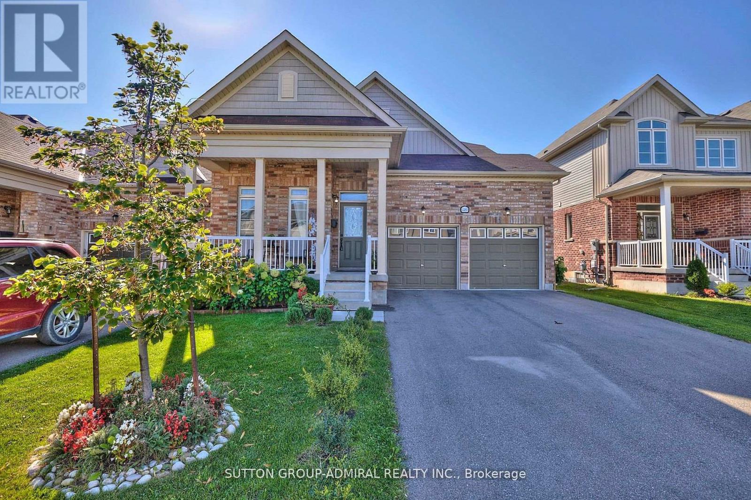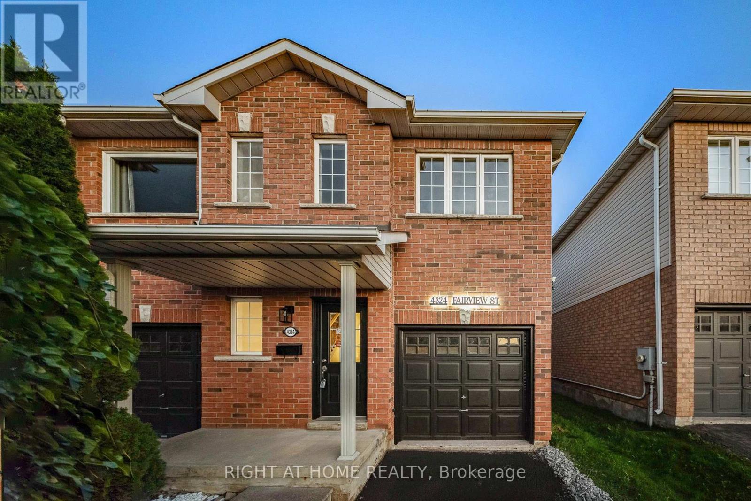17 Augusta Avenue
Toronto, Ontario
Welcome to 17 Augusta Avenue, a charming duplex in the heart of Toronto offering endless potential for homeowners and investors alike. This bright and spacious property features elegant hardwood floors throughout, enhancing its warm and inviting character. Large, ample windows fill each room with natural light, while classic French doors add a touch of timeless sophistication. The versatile layout provides flexibility for multi-generational living, rental income, or conversion into a stunning single-family residence. Ideally situated near vibrant Queen West, Kensington Market, and transit, this home offers both convenience and opportunity. Move in and enjoy its classic charm, or unleash your creativity with a custom renovation to maximize its value. A rare opportunity to invest in one of Torontos most desirable neighbourhoods. (id:24801)
Cb Metropolitan Commercial Ltd.
103 - 114 Vaughan Road
Toronto, Ontario
UTILITIES AND INTERNET INCLUDED! Offering incredible value, this stylish and practical 2-bedroom condo sits in the heart of Toronto's sought-after Humewood Cedarvale neighbourhood. Just a 7-minute walk to St. Clair West Station, this ground-floor unit puts you steps from transit, parks, shops, and restaurants. Inside, thoughtful upgrades elevate the space including a custom kitchen, new heat pump (2023), and custom window coverings. Enjoy added convenience with on-site laundry, a storage locker, and a dedicated parking spot. With nearby green spaces like Cedarvale Park and excellent schools in the area, this home offers the perfect blend of comfort, convenience, and character in one of Toronto's most desirable locations. (id:24801)
Red And White Realty Inc.
607b Coldstream Avenue
Toronto, Ontario
2 bdrm+ den in the basement, about 700 s.f., with 2 separate entrances and 2 parking spaces. Renovated thoughout, this spacious apartment features light oak-coloured laminate flooring. a good size kitchen and private ensuite lanudry.Perfect for professionals, couples or small families seeking a blend of confort and convinience in a prestigious location. If separately rented basement tenants willl cover about 1/3 of utilities and all other expenses that are not covered by lease agreement. (id:24801)
International Realty Firm
5001 - 8 Eglinton Avenue E
Toronto, Ontario
Prestigious E Condos At 8 Eglinton Ave E Unit #5001. This Stunning Unit Features 1 Bedroom Plus Den And 2 Full Bathrooms, Offering A Functional And Modern Layout. Enjoy 620 Sq. Ft. Of Interior Space With 120 Sq. Ft. Balcony And Breathtaking Views. The Unit Includes A Spacious Primary Bedroom With A 3-Piece Ensuite And A Den That Can Be Used As A Second Bedroom. The Building Offers Exceptional Amenities, Including A Stunning Indoor Pool, Gym, Rooftop Terrace, Party Room, And More. Direct Underground Access To Eglinton Subway Station, With Steps To Shops, Restaurants, And Theatres. Can Be Furnished & Ready To Move In ! (id:24801)
Right At Home Realty
1704 - 10 Muirhead Road
Toronto, Ontario
Beautifully Updated Specious 1 + 1 Bedroom Unit. Den Has Been Converted To Second Bedroom. Large Eat-In Kitchen W/Pot Lights, Ensuite Laundry W/Ample Storage, Washroom W/Deep Soaker Tub. Custom Built-in Wall Unit in the Living Room. New Windows. Immaculately Maintained. Ready To Move-In! Very Functional Lay-Out. Great Rec Center W/Indoor Swimming Pool and Basketball Court. Minutes To Hwy 404/401. Walking distance of Fairview Mall, TTC-Subway, Restaurants, and Muirhead Public School! Must See! (id:24801)
Atv Realty Inc
317 - 1 Kyle Lowry Road
Toronto, Ontario
Be the first to live in this stunning 1+1 bedroom unit in a modern new building, complete with parking, locker, and internet included. Offering over 600 sq. ft. of thoughtfully designed living space, this home boasts soaring ceilings and is filled with natural light from oversized windows in both the living room and bedroom. The open-concept layout features a stylish kitchen with modern appliances, quartz countertops, and a sleek tile backsplash, perfectly blending form and function. The spacious bedroom includes a large closet, while the versatile den is ideal as a home office or guest room. Step out onto your large private balcony to enjoy your morning coffee or unwind at the end of the day. Located in a prime North York community, this home offers quick access to the DVP/Highway 404, the upcoming Eglinton Crosstown LRT, and multiple TTC routes. You'll also be just minutes from CF Shops at Don Mills, the AGA Khan Museum, parks, schools, and the Real Canadian Superstore. Residents will enjoy an array of premium building amenities, including a fitness centre, yoga studio, co-working lounge, party room, rooftop BBQ terrace, and visitor parking.Don't miss your chance to lease this gorgeous, brand-new unit in one of Toronto's most desirable neighbourhoods! (id:24801)
Royal LePage Signature Realty
1908 - 125 Peter Street
Toronto, Ontario
Welcome to this fully furnished 2-bedroom condo at Tableau Condos, located in the heart of downtown Toronto. Just steps from the Rogers Centre, CN Tower, fantastic restaurants, Queen Street shopping, TTC, and more. The unit boasts a large wrap-around balcony with stunning city skyline views, including the CN Tower. Floor-to-ceiling windows flood the space with natural light, enhancing the open feel. The kitchen features built-in appliances, quartz countertops, a matching quartz backsplash, and a spacious kitchen island, perfect for casual dining. Repainted and move-in ready, this condo offers an ideal balance of comfort and style with an unbeatable view of the city. Residents also have access to top-tier amenities, including a Billiard room, Movie Theatre, Gym, Conference Rooms, Guest Suites, Party room and an outdoor terrace with BBQ facilities. The building provides 24/7 concierge services and visitor parking for your guests. A must-see! (id:24801)
RE/MAX City Accord Realty Inc.
5707 - 180 University Avenue
Toronto, Ontario
Suite 5707 is a distinguished one-bedroom Private Estate suite above the Shangri-La Toronto, where panoramic skyline and lake views shift effortlessly from sunlit horizons to a dazzling nighttime city glow. With 10-ft ceilings (only for floors 50 and higher), herringbone hardwood floors, and a Boffi Italian kitchen featuring Miele and Sub-Zero appliances, the home combines elegance and functionality. Motorized shades are featured throughout, while custom Poliform closets in both the foyer and bedroom add boutique-inspired refinement. The marble-clad four-piece ensuite is a spa-like retreat with a deep soaker tub, heated floors, and seven-head Kohler DTV digital shower. One parking stall with valet service and a large private locker room adjacent complete this unique offering. Residents enjoy access to world-class hotel amenities and services including 24-hour concierge and security, a fitness centre, indoor pool, sauna and steam rooms, and valet parking (available only to Private Estate floors)all in the heart of Toronto's Entertainment and Financial Districts. (id:24801)
Chestnut Park Real Estate Limited
7094 Casey Street
Niagara Falls, Ontario
Great raised bungalow in a quite neighbourhood. this home is a definite must see as it is move in ready with everything you need! Second kitchen in lower level could be used for an in-law apartment. Large windows on main floor and lower level let in lots of natural light. The open concept living room, dining room and kitchen make this home very comfortable, spacious and versatile. 3 Season sun room is huge with sky light. The upstairs kitchen has a raised eating counter space for three stools. both kitchens an both bathrooms were upgraded. Garage is completely insulated with a window, additional lighting, workbench and a 220 volt heater. wonderful shade tree and utility shed in the backyard. (id:24801)
RE/MAX West Realty Inc.
4460 Eclipse Way
Niagara Falls, Ontario
Absolutely A Show Stopper! This Huge (2,897 Sqft) 4 bedroom and 4 bathrooms. Home Has All The Spaces You Need Whether Inside Or Out. Stunning High Ceiling, Open Concept Layout, Spacious Family Room & A Great Room W/ Lots Of Natural Light Leading To A Beautiful Backyard. Spent Thousands In Upgrades With The Massive Loft Overlooking The Great Room W/ 2 Oversize Rms. Park 6 Vehicles Or Your Boat W/ The Deep Private Driveway W/ No Sidewalk. Lastly, Massive Unfinished Bsmt Ready For Your (id:24801)
Sutton Group-Admiral Realty Inc.
94 West 32nd Street
Hamilton, Ontario
Discover 94 West 32nd Street, nestled in Hamilton's coveted Westcliffe neighborhood. This fully permitted renovated legal duplex offers an exceptional opportunity for homeowners and investors alike. The main residence features a thoughtfully designed layout with three spacious bedrooms, a full bathroom, a convenient powder room, and an upper-level laundry facility. The heart of the home boasts a custom-designed kitchen adorned with premium finishes and bespoke cabinetry, seamlessly flowing into the living and dining areas. The lower-level apartment, accessible through a separate entrance, presents a comfortable one-bedroom suite complete with a full bathroom and its own laundry amenities, ensuring privacy and convenience for tenants or extended family members. Situated in a tranquil, family-friendly area, this property is mere steps away from top-rated schools, lush parks, and efficient public transit options. Outdoor enthusiasts will appreciate the proximity to scenic trails and the renowned Chedoke Stairs, perfect for hiking and biking adventures. Additionally, the vibrant local community offers a variety of shopping centers, dining establishments, and entertainment venues, all within easy reach. Experience the perfect blend of contemporary design and prime location, a true gem in Hamilton's real estate landscape. (id:24801)
RE/MAX Escarpment Realty Inc.
4324 Fairview Street
Burlington, Ontario
Beautiful and modern 3 bedroom, 3.5 bathroom end-unit townhome offers the perfect blend of style, space, and convenience all just minutes from the GO Station, Hwy 403, and countless amenities. Basement fully finished with a full bathroom! No expense spared here! Beautiful and large backyard. Step inside to find an open-concept main floor with new luxury flooring/staricase, a modern kitchen with beautiful quartz countertops, and a bright living/dining area ideal for family living or entertaining including a built in fire place. Upstairs, the spacious primary suite features a walk-in closet and a private ensuite full bathroom, while two additional bedrooms provide plenty of room for family or guests and an additional washroom upstairs for the guests or family.The fully finished basement with pot lights and a 3-piece bathroom adds even more versatile living space perfect for a rec room, home office, or guest suite.As an end unit, this home is filled with natural light and offers extra privacy with a detached-like feel. Outside, enjoy a private, fully fenced backyard, perfect for BBQs, entertaining, or simply relaxing in the sun. Additional updates include a new central air unit (2024), updated furnace, and nearly new washer/dryer and dishwasher (2023). Bonus: extra parking is right outside your door!Move-in ready and fully renovated, this townhome truly checks every box. (id:24801)
Right At Home Realty


