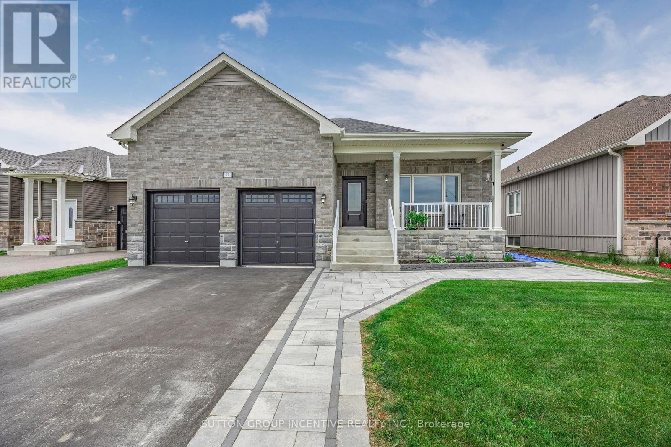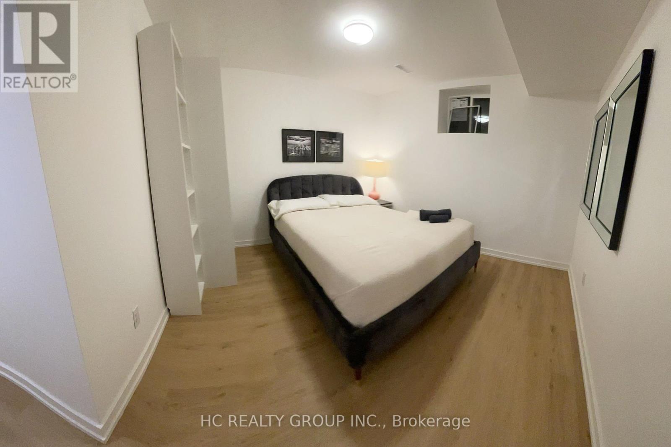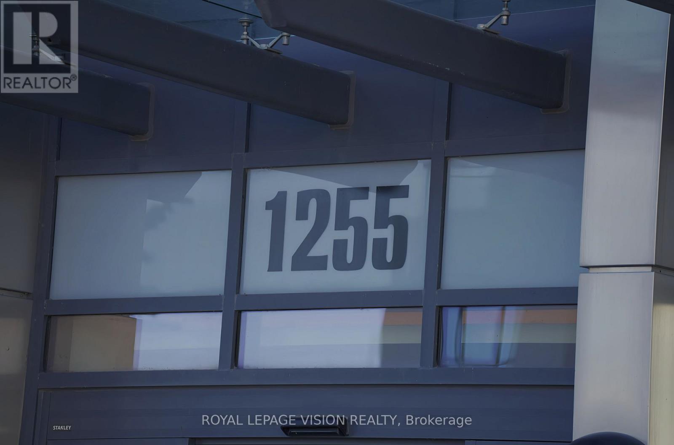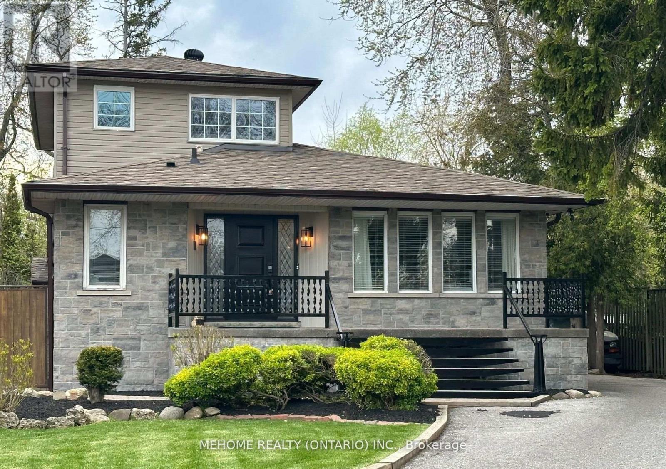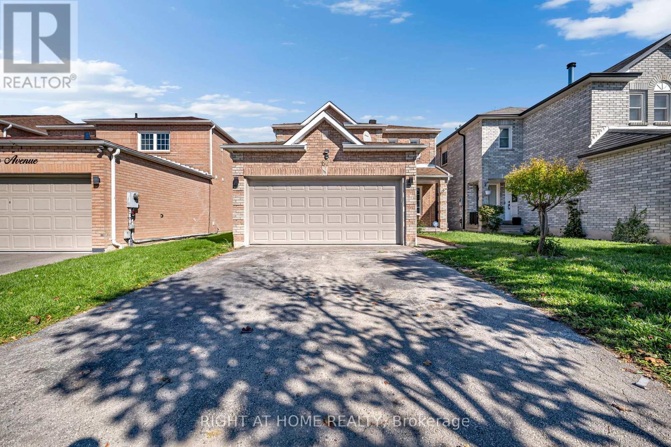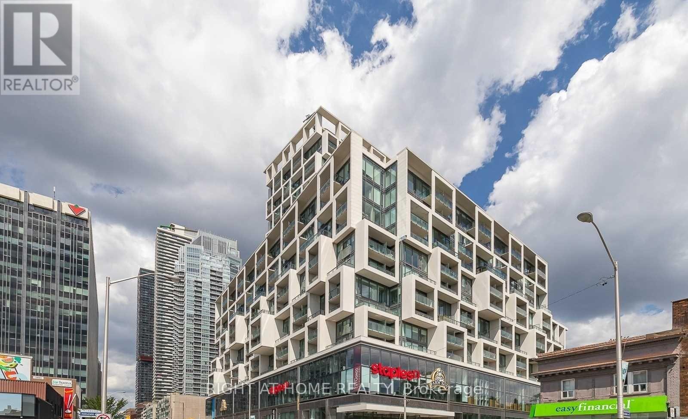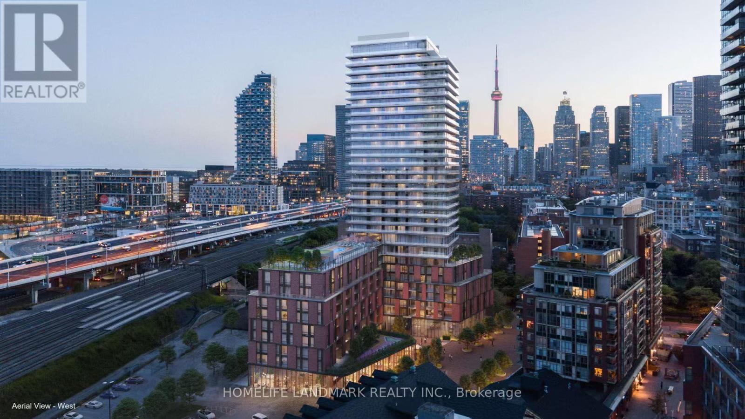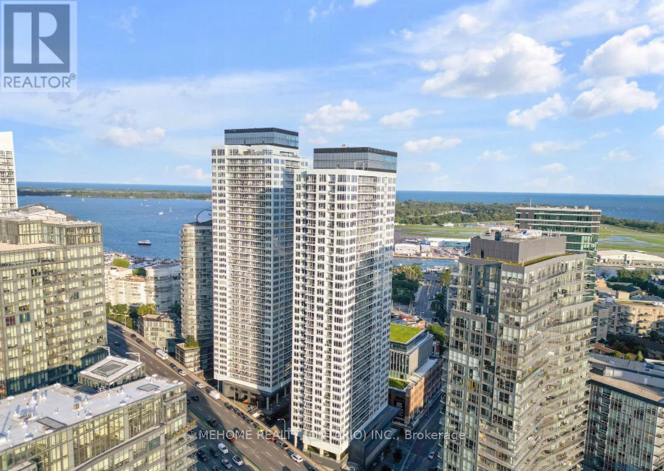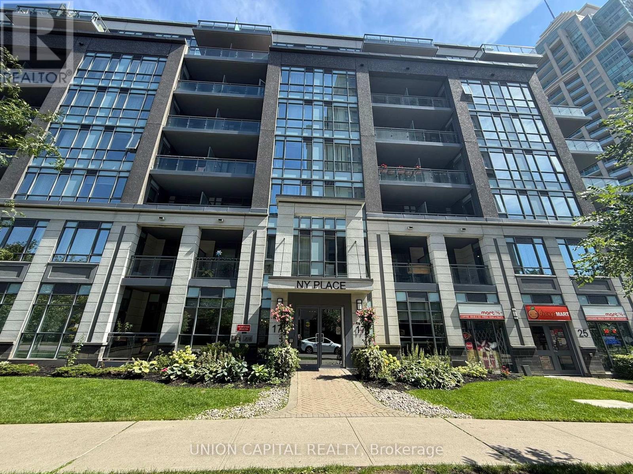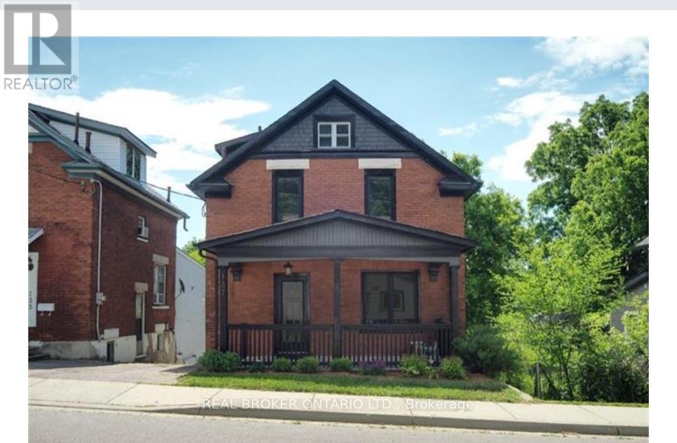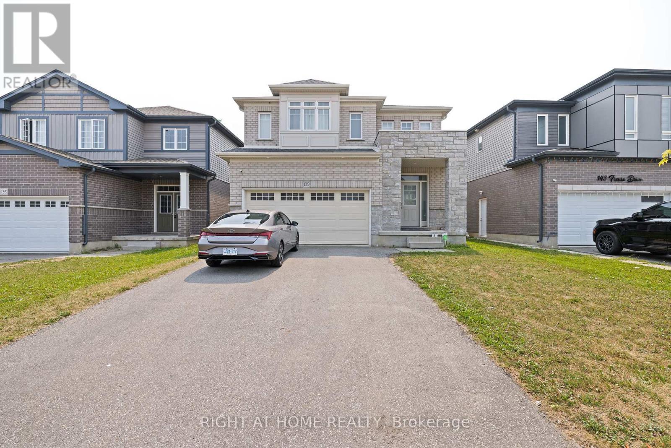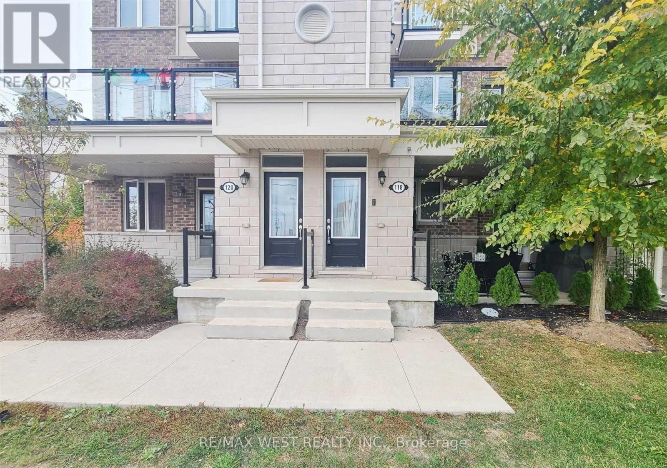21 Beverly Street
Springwater, Ontario
Enjoy all the charm that comes with living in a small town like Elmvale. The community offers numerous year-round events and festivals, as well as a variety of restaurants, shopping destinations, and more. This home is waiting for your family to make it their own. Please note that some pictures have been digitally staged to showcase the home's full potential. The kitchen truly serves as the heart of this home, featuring elegant quartz countertops, a sleek ceramic backsplash, stainless steel appliances, and a clean, contemporary design that blends style with practicality. The beautifully updated five-piece primary ensuite bath offers an oasis of modern luxury, complete with a stunning stand-alone tub, a separate shower enclosed by glass, and a soothing rain shower head for ultimate relaxation. On the lower level, there is abundant additional living space, including a stylish three-piece bathroom and a separate entry, ideal for guests or extended family. Smart home features enhance comfort and efficiency, such as a programmable thermostat, Govee exterior accent lighting, and a new steel entry door. The outdoor amenities include an inviting hot tub and gazebo, a fully fenced backyard, and an interlock walkway that boosts both security and curb appeal. The double garage provides two Wi-Fi enabled door openers and a convenient storage loft accessed by stairs, ensuring ample room for all your needs. Living in Elmvale means embracing small-town charm, with year-round events, festivals, diverse dining options, local shopping, and so much more. This bungalow offers the perfect setting for families looking for space and flexibility, whether for multi-generational living or simply room to grow. Some photos have been digitally staged to highlight the home's full potential, inviting you to imagine your family making it their own. (id:24801)
Sutton Group Incentive Realty Inc.
B2 - 183 Island Road
Toronto, Ontario
Newly Renovated 1 Bedroom in Basement With 3-Pc Share Bath, All New Appliance With Washer and Dryer, Walk Up Entrance. Location is everything, Just a 5-minute drive from the 401 and The Rouge GO train, it's a commuter's dream. Plus it is walking distance from excellent schools, the National Park, Rouge River, and the beach. And conveniently near TTC buses and grocery stores. (id:24801)
Hc Realty Group Inc.
1701 - 1255 Bayly Street
Pickering, Ontario
Welcome to urban living at its best! This bright and spacious 1-bedroom, 1-bathroom condo is located in the sought-after San Francisco by the Bay community at 1255 Bayly Street, just steps from the Pickering GO Station, Highway 401, and Pickering Town Centre, Frenchman's Bay, Restaurants, and SO much more! Enjoy an open-concept layout, a modern kitchen with stainless steel appliances, and a private balcony perfect for relaxing or entertaining. The bedroom offers ample closet space, and the 4-piece bathroom features sleek finishes. Great Amenities Include Gym, Pool, Sauna, Park, And 24 Hour Concierge. (id:24801)
Royal LePage Vision Realty
Bsmt-2 - 30 Morningside Avenue
Toronto, Ontario
$1299 ALL INCLUDED! Students are welcome! Unique property in the desirable Prime Guildwood community, just steps from stunning lake views. No Pets Please. (id:24801)
Mehome Realty (Ontario) Inc.
67 Reese Avenue
Ajax, Ontario
Modern design meets timeless elegance at 67 Reese Avenue! This fully renovated turnkey 4+1 bedroom home offers nearly 2,800 sq. ft. of living space. Featuring premium upgrades - hardwood flooring, pot lights, premium fixtures, 24"x24" porcelain tiles, and upgraded washrooms. Freshly painted, the home feels brand new, with a large dream kitchen showcasing quartz countertops, custom cabinetry, and sleek finishes, flowing seamlessly into bright and spacious living and dining areas. The ideal layout provides comfort and functionality for families. Perfectly located near schools, shopping, parks, transit, Highway 401, and the GO Station, this home combines upgrades, convenience, and comfort in a highly desirable Ajax community! (id:24801)
Right At Home Realty
1622 - 5 Soudan Avenue
Toronto, Ontario
Beautiful Well Kept 1 Bed Unit W/ Sleek Built In Appliances, Large Windows. Locker On Same Flr Next To Unit. Steps To Yonge/Eglinton Subway & Future Lrt, Grocery Store, Theaters, Trendy Restaurants And Shops As Well As Neighborhood Favorites. Building Amenities: Roof Top Infinity Pool, Bbq, Fitness Center & Juice Bar, Private Dining W/ Wine Tasting Room, Kids Club And More! (id:24801)
Right At Home Realty
503 - 35 Parliament Street
Toronto, Ontario
Nestled in the historic Distillery District, The Goode offers residents a unique blend of historic charm and modern convenience.This bright and spacious unit offers one of the best layouts in the building, featuring floor-to-ceiling windows, a nice kitchen. The intelligently designed split-bedroom floor plan offers privacy and functionality, making it perfect for both everyday living and entertaining.Including a fitness centre, party/meeting room, game room, gym, outdoor pool, and 24-hour concierge. offering quiet luxury in the heart of the downtown district. (id:24801)
Homelife Landmark Realty Inc.
2011 - 19 Bathurst Street
Toronto, Ontario
South Facing 3 Bedroom 2 Bathroom Corner Unit With Unobstructed Lake views. Catch The Sunset On Your Massive 181sf Balcony. Modern Finishes Throughout, Undercabinet Lighting, Engineered Quartz Countertops & Marble Washrooms. Loblaws Flagship Supermarket, Shoppers Drug Mart, LCBO & 50,000Sf Of Essential Retail At Your Doorstep. Steps To The Lake, Billy Bishop Airport, Restaurants, Shopping, Financial/Entertainment District, Parks, Schools, Sports Arenas & More! Easy Access To Highway/TTC. 24 Hrs Concierge, Party Room, Pet Spa, Yoga, Gym, Pool, Rooftop Terrace, Kids Playroom Guest Room (id:24801)
Mehome Realty (Ontario) Inc.
405 - 17 Kenaston Gardens
Toronto, Ontario
ZERO-Minute Walk to Subway! Luxurious and well-kept 1-bedroom south-facing suite in the heart of Bayview Village. Featuring 9' ceilings, a spacious open-concept living/dining area, modern kitchen with granite counters and stainless steel appliances, and hardwood flooring throughout. Located in a very quiet and peaceful boutique building with only 135 units. Steps to YMCA, Loblaws, restaurants, banks, and Hwy 401. Enjoy 5-star amenities including a party room, movie room, and café lounge. Lease includes stainless steel appliances, 1 parking, 1 locker, and all utilities except hydro. (id:24801)
Union Capital Realty
B - 137 Madison Avenue S
Kitchener, Ontario
Welcome to this cozy, spacious studio apartment situated in a great location close to all amenities. Very close to downtown, schools, shopping, ION Mill Station, Highway 8, Iron Horse Trail (to Victoria Park) and so much more! Close to all major public transportation. Google, Communitech, and the Tannery. This unit was recently renovated with bright flooring, custom cabinetry, updated appliances, bathroom vanity and shower. Best suited for a single person. *Separate hydro, 40% of water and 15% Gas * A++ tenant. No pets and non-smokers. (id:24801)
Real Broker Ontario Ltd.
139 Freure Drive
Cambridge, Ontario
Welcome to this stunning 6-bedroom, 5.5-bath detached home located in one of Cambridges most desirable and family-friendly neighbourhoods. Built in 2020, this spacious and modern property offers a perfect blend of comfort, functionality, and style. The main level features 4 generously sized bedrooms and 4 bathrooms, including 2 with attached ensuites, one common full bath, and a powder room for guests. The open-concept living and dining area flows seamlessly into a modern kitchen, creating an inviting space for family gatherings and entertaining. The fully finished basement includes 2 additional bedrooms, each with its own attached washroom, along with a living area and a full kitchen perfect for extended family or as an in-law suite. The home comes with two full sets of appliances, offering added convenience. Enjoy a beautiful park with a kids play area right behind the house, providing a lovely view and no backyard neighbours ideal for privacy and relaxation. The property also includes an in-built single-car garage and a private driveway (id:24801)
Right At Home Realty
55 - 118 Daylily Lane
Kitchener, Ontario
The 2 Bedroom 3 Bathroom Townhouse Unit Is A Renter's Dream. Located In The Highly Sought Huron Village Community. This Unit Features Laminate Flooring On The Main Level, Full Bathroom Ensuite In The Primary Bedroom, Open Concept Living/Dining Room, Stainless Steel Appliances, Walkout Balcony Terrace. Minutes Away From The 401 Hwy, Schools, And Amenities. Show And Tell!!! (id:24801)
RE/MAX West Realty Inc.


