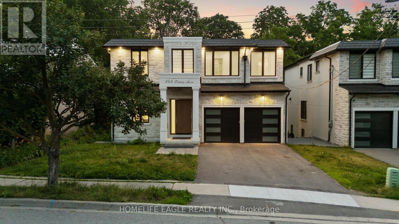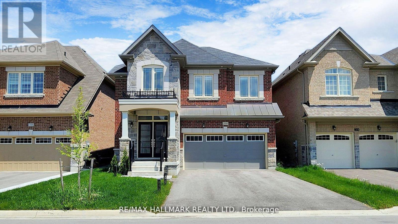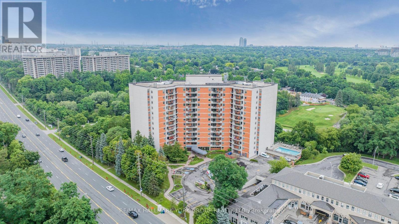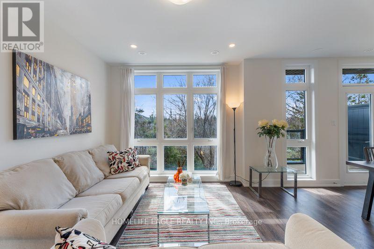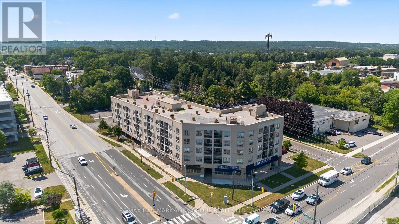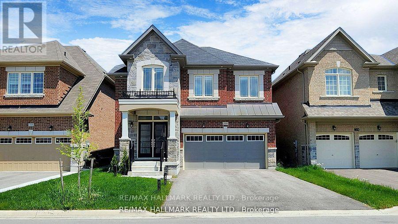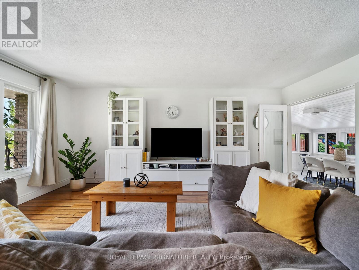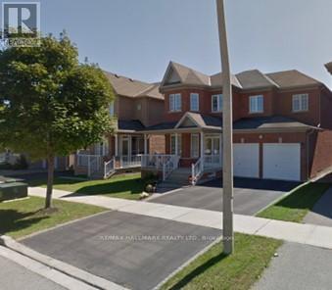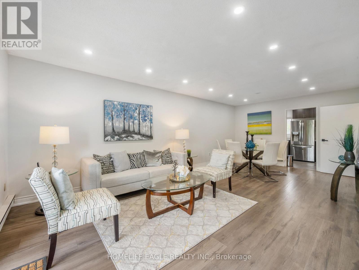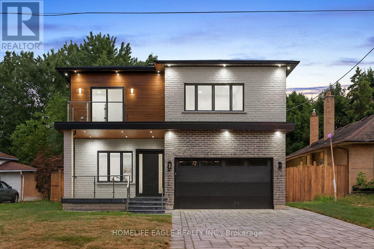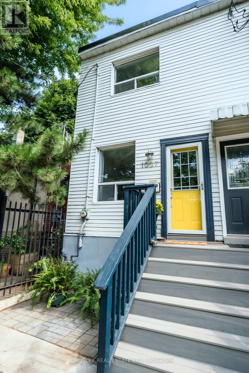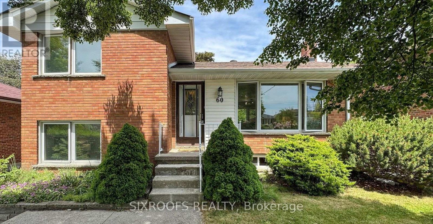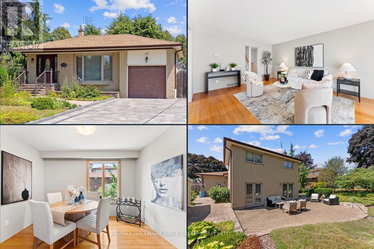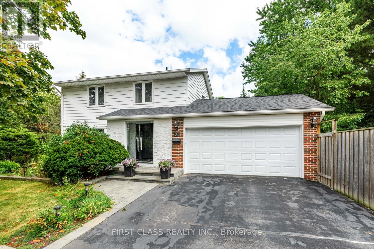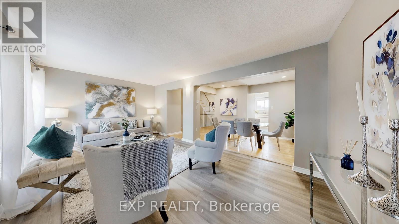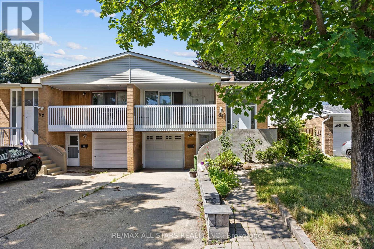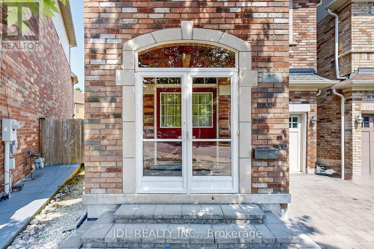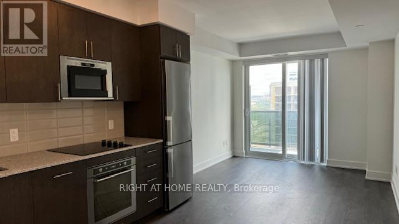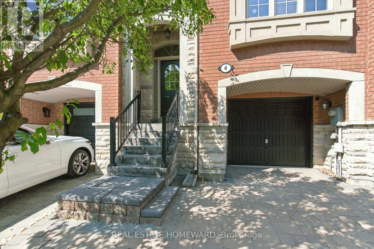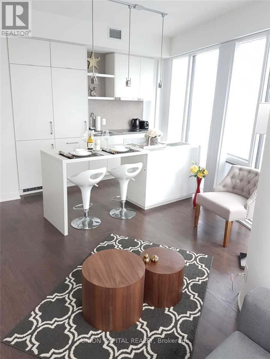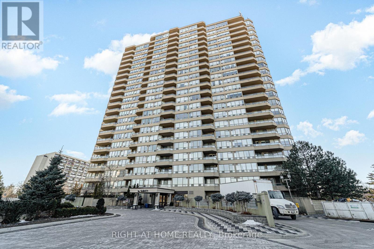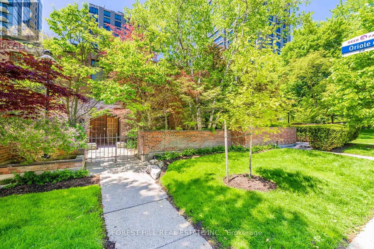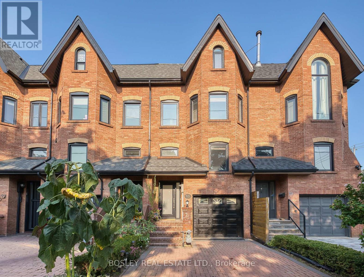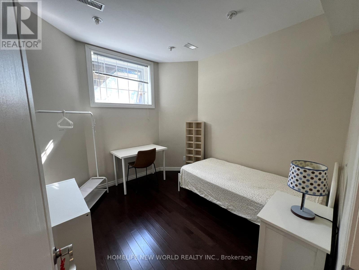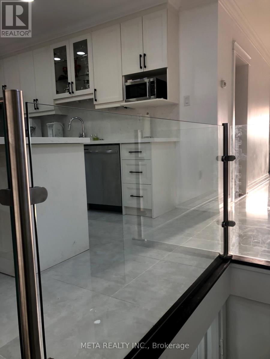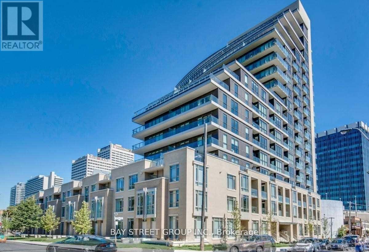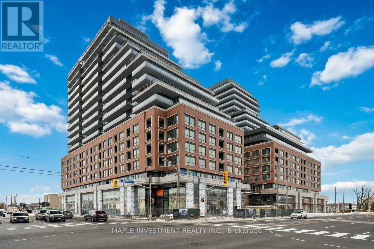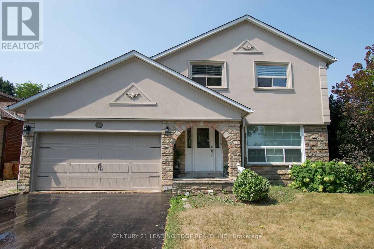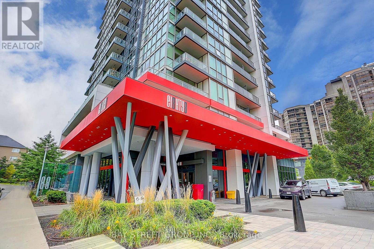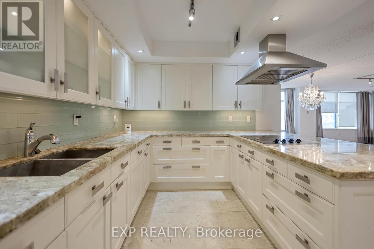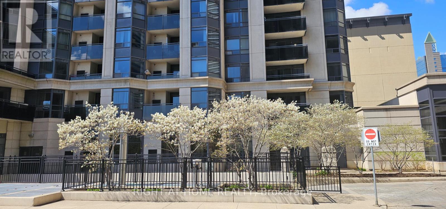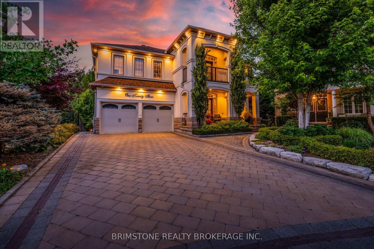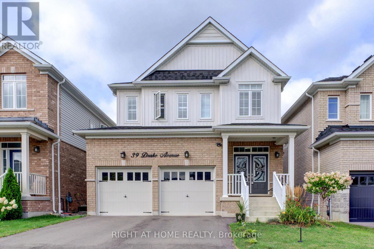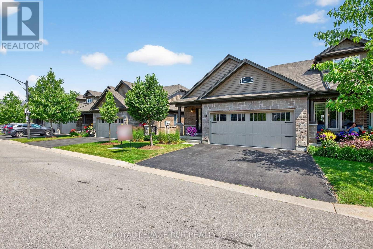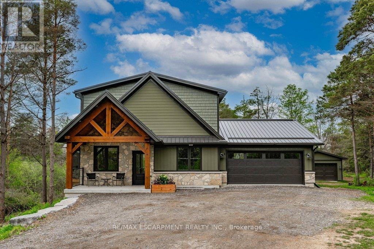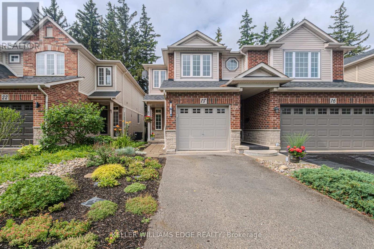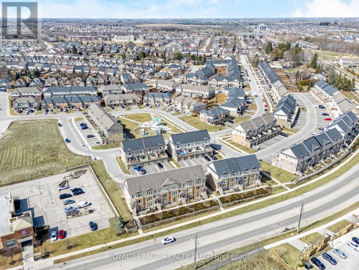363 Penn Avenue
Newmarket, Ontario
The Perfect 4+2 Bedroom & 7 Bathroom Custom Built Home *2 Yrs New* Premium 50ft X 194ft Lot Size *0.2 Of An Acre* Private Backyard W/ No Neighbours Behind* Modern Architectural Design W/ Stone Exterior, Covered Porch & 8ft Tall Main Entrance* Enjoy 4,470 Sqft Above Grade + 1,651 Sqft In Bsmnt* Over 6,100 Sqft Of Luxury Living* 21ft High Ceilings In Foyer W/ Custom Tiling & Chandelier *Office On Main Floor Overlooking Front Yard* Open Concept Living Room W/ Custom Built-In Gas Fireplace Wall Unit *Recess Lighting & Crown Moulding* 8ft Tall French Doors To Sundeck Overlooking Private Backyard* Custom Chef's Kitchen Includes Two Tone Colour Design Cabinetry *10ft Powered Centre Island W/ Quartz Counters* Pot Filler Above Range* Custom Backsplash & Sitting Bench By Window* Top Display Cabinetry & Custom Tiling* Dining Room Perfect For Entertaining Includes Direct Access To Kitchen W/ Custom Light Fixture* High End Finishes Includes *Floating Staircase W/ Iron Pickets* Engineered Hardwood Floors* Pot Lights & Custom Recess Lighting* Primary Bedroom W/ Double French Door Entry *Recess Lighting & Custom Moulding On Walls & Ceilings* Expansive Windows Overlooking Backyard* Huge Walk-In Closet W/ Organizers & Centre Island* Spa-Like 5Pc Ensuite *Heated Floors* W/ Custom Tiling* All Glass Stand Up Shower* Free Standing Tub & Double Vanity W/ Ample Storage* All Bedrooms on Second Floor Fit A King Size Bed W/ Large Closet Space & Direct Ensuite* Finished Basement W/ Walk Up Access From Backyard* Large Look Out Windows Bringing In Tons Of Natural Light* Large Multi-Use Rec Area W/ 2 Bedrooms & 2 Full Bathrooms *Spacious Kitchen In Basement W/ Appliances* Perfect For In-Laws Suite* Must See! Don't Miss* (id:24801)
Homelife Eagle Realty Inc.
164 Frederick Pearson Street
East Gwillimbury, Ontario
Beautiful Bright & Spacious 4 Bedroom 4 Bath Executive Home In Highly Desirable Queensville Neighborhood! Fantastic Layout Perfect For Entertaining With Upscale Finishes & Upgrades Including: Hardwood Floors, Smooth Soaring Ceilings, Large Windows Providing Lots of Natural Light, Main Floor Laundry, Powder Room, Formal Dining Room & Living Room Complete With Fireplace Overlooking Backyard. The Family Sized Chefs Kitchen Includes A Center Island, Stainless Steel Appliances, Backsplash, Ample Storage Space & Breakfast Area Overlooking Backyard With Walk-Out. Upstairs Boasts a Family/ Play Room, 4 Generous Bedrooms & Huge Primary Bedroom Complete With Walk-In Closet And 5pc Luxury Ensuite. The Huge Unfinished Basement Is Perfect For Storage Or A World Of Potential For A Rec Room, Gym & More. Sitting On A Picturesque Lot With 2 Car Garage & Double Driveway With Parking For 4 Cars And Generous Fenced-in Backyard. Perfectly Located In Family Friendly Community Close To Schools, Parks, Trails, Shopping, Amenities & More! (id:24801)
RE/MAX Hallmark Realty Ltd.
1007 - 7811 Yonge Street
Markham, Ontario
'The Summit' Condos - A spectacular, much sought after building in prime Olde Thornhill Village, Thornhill/Markham. This bright 10th floor, 1-bedroom suite offers stunning southwest city skyline views and a covered outdoor balcony for private outdoor living. A spacious bedroom designed with comfort in mind. A large ensuite laundry. The well managed , secure building features on-site management and top tier amenities including an outdoor pool, a gym, sauna, games room and bike storage. Healthy reserve fund: maintenance fees include utilities, cable and internet. Additional building features include underground parking and ample visitor parking. Ideally located in the heart of Thornhill with easy access to Hwys 401 & 407, walking trails, shops, cafes, restaurants, golf courses, parks, schools and public transit (future subway potential). (id:24801)
RE/MAX Hallmark York Group Realty Ltd.
16 - 7 Phelps Lane
Richmond Hill, Ontario
The Perfect and Only Available End Unit Townhouse, Backing Onto A Ravine In This Complex* Soaring 9 Ft Ceilings On Main & Second Floor* Smooth Ceilings Throughout* All New Flooring Throughout* Pot lights* All New Light Fixtures Throughout* All Spacious Bedrooms* Primary Bedroom W/ Breathtaking Views Of Ravine Including 4 Pc Ensuite & Ample Closet Space* Second Floor Laundry* Open Concept Living & Dining* Floor To Ceiling Windows* Kitchen Featuring Large Centre Island* Granite Counters* All Stainless Steel Appliances* Tons Of Cabinet Space* Breakfast Area W/ Beautiful Walk Out To Your Own Private Terrace* Enjoy Morning Coffee W/ Breathtaking Views Of Green-space Massive Rooftop Terrace W/ Gas BBQ Hook Up* The Property is located near Top-Ranked Schools, Parks, Restaurants, and Public Transport! (id:24801)
Homelife Eagle Realty Inc.
210 - 160 Wellington Street E
Aurora, Ontario
Attention: Condo Hunters! This sparkling 2 Bed, 2 Bath condominium can be found in the heart of Aurora Village! Excellent 4-level mid-rise boutique condo building just steps from GO Train. Well appointed, immaculate, freshly painted 'Royal Model' with open concept kitchen overlooking the living area. Ensuite laundry and storage. Laminate flooring throughout living and dining rooms. Brand new carpeting in both bedrooms. Ceramic tile in kitchen and foyer. New hot water tank within unit! Outdoor living; walkout from living room to large outdoor patio on the quiet side of the building. Huge rooftop terrace on top floor of the building. Prime location near transit, GO Train, shops, restaurants, parks, recreation centre/pool and all of Aurora's rapidly developing amenities! (id:24801)
RE/MAX Hallmark York Group Realty Ltd.
164 Frederick Pearson Street
East Gwillimbury, Ontario
Beautiful Bright & Spacious 4 Bedroom 4 Bath Executive Home In Highly Desirable Queensville Neighborhood! Fantastic Layout Perfect For Entertaining With Upscale Finishes & Upgrades Including: Hardwood Floors, Smooth Soaring Ceilings, Large Windows Providing Lots of Natural Light, Main Floor Laundry, Powder Room, Formal Dining Room & Living Room Complete With Fireplace Overlooking Backyard. The Family Sized Chefs Kitchen Includes A Center Island, Stainless Steel Appliances, Backsplash, Ample Storage Space & Breakfast Area Overlooking Backyard With Walk-Out. Upstairs Boasts a Family/ Play Room, 4 Generous Bedrooms & Huge Primary Bedroom Complete With Walk-In Closet And 5pc Luxury Ensuite. The Huge Unfinished Basement Is Perfect For Storage Or A World Of Potential For A Rec Room, Gym & More. Sitting On A Picturesque Lot With 2 Car Garage & Double Driveway With Parking For 4 Cars And Generous Fenced-in Backyard. Perfectly Located In Family Friendly Community Close To Schools, Parks, Trails, Shopping, Amenities & More! (id:24801)
RE/MAX Hallmark Realty Ltd.
12 Easy Street
Georgina, Ontario
LAKE SIMCOE LIVING **Welcome to Your Dream Home in Pefferlaw!** This stunning 3-bedroom residence is perfectly nestled near the beautiful shores of Lake Simcoe, making it an ideal retreat for nature lovers and water enthusiasts. Enjoy the convenience of being just a stone's throwaway from marinas, sandy beaches, and a golf course, ensuring endless recreational opportunities right at your doorstep. The surrounding area is rich with activities, from boating and fishing on the Pefferlaw River to thrilling snowmobiling trails in winter. After a day of adventure, unwind in your bright and airy sunroom, a perfect space for relaxation and enjoying the serene views. This home has seen numerous upgrades, making it not only aesthetically pleasing but also highly functional. **New Gas Furnace (2023)** and installed central air conditioning (2023) for year-round comfort. - Upgraded **eaves trough (2023)** and fully painted interior (2023-2025) for a fresh look. - Outdoor enhancements like a complete interlock patio area around the pool (2024) and a wet lay outdoor kitchen barbecue with natural gas hookup (2024). - Modernized features such as LED light fixtures throughout (2025), updated light switches (2025), and a resurfaced kitchen with new faucet (2024) and counter depth refrigerator (2023). - Newly renovated bathrooms, including flooring, sink, toilet, and fixtures (2025) with a professionally installed bathroom fan (2024). - Additional upgrades like a new pool skimmer. (id:24801)
Royal LePage Signature Realty
29 Libra Avenue
Richmond Hill, Ontario
Beautiful & Sun-Filled Detached Home In Prime Location in Rougewood Community. Approx 2300 SF' Functional Layout With A Finished Basement Featuring A Recreation Room, Wet Bar & Versatile Spaces Including A Gym Or Children's Play Area. Landscaped Yards With Interlocking Driveway. Top Ranking Schools: Bayview Secondary School IB And Silver Stream School Within Walking Distance. Close Proximity To Grocery Stores, Shopping Plaza's, Public Transit, Banks, Community Centre & Parks. Property Being Sold "As Is" (id:24801)
RE/MAX Hallmark Realty Ltd.
1471 Fieldlight Boulevard
Pickering, Ontario
You Won't Want to Miss This Absolutely Stunning & Spacious Home*Upgraded, Updated & Renovated W/Attention To Every Detail*This Home Offers Over 2500 Sq Ft of Total Living Space*Finished Top to Bottom, Inside & Out*Large Principle Rooms & A Lay-out That Would Meet A Multi-Generational Family Or Fabulous Lower Level Rental Income*Located In The Heart Of Pickering*Just North Of Kingston Rd Between Liverpool Rd & Brock Rd*Minutes to Schools, Parks, Shopping, Medical Center, Smart Center, Pickering Town Center, 401 & Go Station*Drive Down Liverpool Rd to The Lake, Walking Trails & Restaurants*This Beauty Has It All*Thousands Have Been Spent-Hardwood Flrs Through-Out Main Flr, Upper Flr & Lower Flr, Ceramic Flrs in Foyer, All 4 Bathrooms, Laundry Rm & Both Kitchens*Upgraded Modern Kitchen W/Granite Counters & Ceramic Backsplash, Huge Family Room W/SLGL Dr Walk-Out to Patio & Yard, Picture Window, Gas Fireplace, B/I Bookcase, Pot Lt'g & Hardwood Floors, Laundry Rm W/Sep Side Entrance to Yard & Entrance to Garage, 2 Pce Bathroom & 4th Bedroom All On Same Level of House*Basement Offers Spacious RecRm Combined W/5th Bedroom Walk-In Closet, Pot Lt's, Crown Moulding, Laminate Flrng & Above Grade Windows, 2nd Kitchen, 4 Pce Bathroom & Tons Of Storage in The Crawlspace under the Liv/Din Rm & Kitchen*Gas Furnace (EBB is Auxiliary), Central Air Conditioning, Roof Shingles & Windows Have All Been Upgraded*Interlock Double Driveway, Double Garage & Professionally Landscaped Gardens*Lovely Covered Front Porch + So Much More!*This Home Must Be Seen*See Multimedia Attached W/Walk-Through Video, Picture Gallery & Slide Show (id:24801)
Sutton Group-Heritage Realty Inc.
435 - 1050 Eastern Avenue
Toronto, Ontario
Beautiful Finishes!! Welcome to 1050 Eastern Ave a brand new, never-lived-in 1-bedroom, 1-bathroom condo perfectly positioned at the edge of The Beach and Leslieville. Designed for modern living, this stylish home features soaring ceilings, quartz countertops, integrated European appliances, and a sleek open-concept layout. Step outside and enjoy the best of the east end with Queen Streets shops, cafes, parks, and TTC just moments away. With quick access to the waterfront, the Beach, and downtown, this condo offers unbeatable convenience in one of Toronto's most vibrant and connected neighbourhoods. (id:24801)
Royal LePage Signature Connect.ca Realty
118 - 50 Scarborough Golf Club Road
Toronto, Ontario
The Perfect 3 Bedroom End Unit Townhome In a Family Friendly Neighbourhood* Recently Upgraded Throughout* Massive Private Terrace* New Updated Gourmet Kitchen Featuring Top Of The Line Stainless Steel Appliances* Double Undermount Sink W/ Upgraded Hardware & Extendable Faucet* Modern Subway Style Backsplash* Brand New High Quality Long Lasting Laminate Floors Throughout Main & Second Floor 2025* All New Pot Lights 2025* Custom Light Fixtures Throughout* Primary Bedroom Featuring Oversized Walk In Closet* All Spacious Bedroom W/ Ample Closet Space & Storage* All Bathrooms Upgraded W/ New Modern Vanities Including Modern Quartz Counters W/ New Faucets & Hardware* Oversized Owned Heated Underground Parking Spot, Can Fit 2 Cars* Residence Enjoy Access To Private Indoor Pool, Games Room, Meeting Room, And Fully Equipped Gym Enjoy Access To Local Ammenities* Walking Distance To Nature Walks* Public Transit* Steps To Park* Must See! Don't Miss! (id:24801)
Homelife Eagle Realty Inc.
11 Glen Muir Drive
Toronto, Ontario
The Perfect 5+3 Bedroom & 7 Bathroom Luxury Detached *Premium 50ftx150ft Lot* Huge Pool Size Backyard W/ Potential For Garden Suite* New Home Tarion Warranty* Enjoy 4,500 Sqft Of Luxury Living* Beautiful Curb Appeal W/ Stone and Brick Exterior Combined W/ Modern Panelling* Large Front Porch W/ Glass Railing* Tall Fibreglass Main Entrance Door* Expansive Windows Throughout* 4 Skylights* 2 Baloconies* 20ft High Ceilings In Family Rm* 10ft On Main* 9ft On Second* Bedroom On Main W/ Full Bathroom - Perfect For In-Laws* 2 Separate Entry To Fin'd Basement W/ Potential For Two Rental Income* Chef's Kitchen W/ 8ft Long Powered Centre Island* Waterfall Quartz Counters & Matching Backsplash* Custom White Cabinets W/ Ample Storage* Modern Hardware* Large Breakfast Area* Custom Tiling* High End KitchenAid Apps Includes Built-In Oven & Microwave Combo* Gas Range Cooktop* W/O To Backyard* Family Room Features Huge Windows W/ Soaring High 20ft Ceilings* Luxury Finishes Include Wide Plank Eng. Hardwood On Main & Second, High Baseboards, 8ft Tall Interior Doors, Glass Railing* Modern LED Lighting & Fixtures* Open Concept Dining & Living Rm* Primary Bedroom W/ High Tray Ceilings* Custom Make Up Bar* Walk-In Closet With Organizers* Outdoor Balcony* Spa-Like 5PC Ensuite W/ Large Double Vanity* Glass Enclosed Stand Up Shower W/ Custom Shower Control* Freestanding Tub* All Large Bedrooms Have Private Ensuites & Closet Space* 2nd Fl Laundry* Fin'd Bsmnt W/ 2 Separate Entrances* 1 Full Kitchen, Custom Wet Bar, 2 Bathrooms & 2 Bedrooms* Tastefully Finished W/ Wide Plank Vinyl Floors, LED Lighting & Large Windows* White Custom Cabinetry W/ Quartz Counters & Backsplash* 11ft High Ceilings In Garage *Potential For Car Lift* Fenced & Sodded Backyard* True Backyard Oasis* Move-In Ready! Must See* Minutes To Shops On Eglinton & Kingston Rd* Mins To Scarborough Bluffs Marina & Beach* TTC and GO Transit* Future LRT Transit* Community Parks & Schools* Easy Access To Downtown! (id:24801)
Homelife Eagle Realty Inc.
1057 Craven Road
Toronto, Ontario
Oooh baby, check out this 1+1 bedroom end-of-row treasure on the ever-charming Craven Road - a street so adorable it practically feels like a secret. This home is full of clever surprises, starting with the fact that it doesn't just have one, but two primary-style suites. Upstairs, a cozy retreat with its own bathroom and deep vintage tub. Downstairs, a full lower-level suite with another bath - perfect for guests, in-laws, or that friend who never wants to leave, maybe it is co-ownership, maybe it's a teen hangout, maybe it's a home gym for a downsizer or up and coming executive?!. The main floor is where it all comes together: bright, stylish, and updated, with space to relax, cook, or entertain. Slide open the back door and you're on your private deck overlooking a darling fenced yard - the kind of outdoor space that calls for morning lattes, evening cocktails, and fabulous BBQ's. This home is a little slice of east-end magic. Steps to the subway, minutes to the beach, and tucked into one of the city's quirkiest and most beloved pockets - this is a fabulous opportunity, and OFFERS ARE ANYTIME! (id:24801)
Bosley Real Estate Ltd.
Upper - 60 Beacham Crescent
Toronto, Ontario
The main floor of this amazing detached house, featuring 2 bedrooms and 1 bathroom, is available for lease. The unit has a private laundry, a full kitchen with a dishwasher, spacious backyard with a walk-out deck. Spacious living room and dining area, and a great backyard for entertaining friends and family. The Basement is rented separately. (id:24801)
Sixroofs Realty
77 Hills Road
Ajax, Ontario
**OPEN HOUSE SUNDAY 2pm-4PM** Beautiful and meticulously maintained four-level backsplit, located on one of South Ajax's most coveted streets! Pride of ownership shines as you arrive to a recently landscaped driveway framed by stunning perennial gardens. This detached home sits on an oversized private lot, is professionally painted throughout and features gleaming hardwood floors. The spacious foyer with a large double closet leads to an oversized living room with a bay window, a formal dining room, and a bright, updated eat-in kitchen with a skylight. The generous primary bedroom overlooks the backyard and includes a double closet, while the second bedroom also features a double closet. The third bedroom includes a convenient built-in Murphy bed. A cozy family room showcases custom wood walls, wood beams, a fireplace, and a walkout to a fully fenced backyard. Enjoy spa-like relaxation every day with a private sauna on the main floor. The finished lower level includes spacious recreation room, above-grade windows, a large laundry room, two cedar closets, and a sprawling crawl space for extra storage. Outside, you'll find mature perennial and vegetable gardens, an interlock patio, and an oversized shed - perfect for outdoor living and storage. Shingles 2024, driveway interlock 2022, Furnace 2015, Air Conditioner 2020. //LARGER THAN IT LOOKS// (id:24801)
RE/MAX Hallmark First Group Realty Ltd.
Lower - 60 Beacham Crescent
Toronto, Ontario
Amazing 2-bedroom unit in a Prime Location Minutes to Hwy 401/404, TTC, Agincourt Mall, Fairview Mall, Top Schools, and All Amenities. Both bedroom are above-ground. The house is a side-split detached property. Featuring a private entrance, private kitchen, and private laundry. (id:24801)
Sixroofs Realty
97 Bridlewood Boulevard
Toronto, Ontario
Beautifully maintained home located in Highly sought-after and quiet Tam O'Shanter-Sullivan community. Bright and spacious open-concept main floor, featuring a modern kitchen with granite countertops, updated cabinetry, and a functional layout ideal for everyday living and entertaining. The home boasts high-quality hardwood flooring throughout, adding warmth and elegance to every room. Enjoy the updated modern bathroom, vinyl windows, and a stylish glass storm door that adds to the homes curb appeal. lots of recent updates: Brand New Fridge, Furnace (2024), front door and door going to backyard (2022), Roof (2023), Garage door (2023), Roof insulation (2022). Every detail has been thoughtfully cared for, making this home truly move-in ready.Perfectly situated in a top-ranking school zone, including Bridlewood Junior Public School and Sir John A. Macdonald Collegiate, and just minutes to Highway 401, supermarkets, the library, community centre, parks, and more. (id:24801)
First Class Realty Inc.
70 - 1235 Radom Street
Pickering, Ontario
Spacious clean Condo Townhouse 3 bedroom 3 washroom . approx 2000 sq ft livable space . Lots of Natural sunlight .Finished basement with lots of storage and 3 pc bathroom and large window . This is located in Beautiful Pickering Bay Ridges. Walking distance to City-Run Daycare, Close Access To Hwy 401, Pickering Go, Pickering Town Center, Marina, Water Front & trails/nature,parks,restaurants .All rooms Freshly painted. Large Primary Room with W/I closet . Bright Living Room With Walkout Fenced Yard with gate excess out to large open Courtyard . Big Dining Area, Great For Dinner Parties.. Ample Storage In Laundry . Steps to underground parking and Pool . New AC installed June 2025. See attached Floor Plans & 3D tours.Staging has been removed. (id:24801)
Exp Realty
54 Kennaley Crescent E
Toronto, Ontario
Welcome to 54 Kennaley Cres this spacious 5 level Semi-Detached in family Friendly neighborhood Boast 5 bedrooms 3 Baths, lot size 3000 Sq. Ft. featuring hardwood floor pot lights, brick exterior with attached garage and private driveway. A generous size principal room on the main level ideal for large gatherings, cozy family room with fireplace on ground level ready for entertainment with walk-out to deck and fenced backyard. Shopping Centre, Sky City shopping center, Woodside Square Short Walk to schools Parks, Churches & amenities a must see. (id:24801)
RE/MAX All-Stars Realty Inc.
52 Wyper Square
Toronto, Ontario
Offered for sale is a stunning 4-bedroom detached home nestled in the desirable White Haven neighborhood. one of the largest homes on Highgate Court, boasting 2,338 sq ft of living space! Perfect for families seeking a quiet yet well-connected community, this immaculate property is just minutes from the upcoming subway extension at McCowan and Sheppard, Highway 401, Agincourt Collegiate High School, shopping centers, parks, and more. Recently updated with a new roof (2024), brand-new blinds, and elegant pot lights in the kitchen and living room, the home seamlessly blends modern style with everyday functionality. The bright, open-concept kitchen features a brand-new stove and freshly painted walkout deck, while abundant natural light fills the space from sunrise to sunset creating a warm and inviting atmosphere throughout. A rare find in this location, this home truly has it all! (id:24801)
Jdl Realty Inc.
1913 - 2550 Simcoe Street N
Oshawa, Ontario
Welcome To This Spotless, Bright, Spacious & Well Laid Out 1 Bedroom Plus Den Unit In The Iconic UC Tower Built By Tribute Communities Who Are The Recipients Of Durham's Builder Of The Year Award! This Building Is Conveniently Located Near Durham College, ON Tech University, 407 & Is In Walking Distance To Shopping Plazas, Restaurants, Costco Etc. This Well Laid Out Building Has A Warm Layout And Includes Over 20,000 Sq/Ft Of Exceptional Amenities Inclusive Of Outdoor Bbq Area, Concierge, Guest Suites, Gym and Media Room to name a few plus It Is Also On The Transit Line! This Modern Unit Offers A Great Sized Balcony Plus A Juliet Balcony In The Primary Bedroom Which Offers A Great East View Of The City. The Den Is A Large Enough Separate Area That Can Be Used As A Second Bedroom / Office. Unit Comes With 1 Double Sized Locker And 1 Parking Spot. (id:24801)
Right At Home Realty
4 Isaac Devins Avenue
Vaughan, Ontario
Rare opportunity to own this unique 3-bedroom executive townhouse offering over 2,500 square feet of beautifully finished living space. Freshly painted and move-in ready, this home features four newly refreshed rooms, including a spacious primary bedroom with an ensuite and walk-in closet. The upgraded gym area offers flexibility, it can be converted into a fourth bedroom with a private closet and bathroom or reimagined as a playroom or recreation room to suit your lifestyle. Whether you're single, coupled, or a growing family, this home is designed to entertain. Host friends and loved ones in your backyard oasis, featuring a natural gas BBQ hookup and a relaxing hot tub. Unwind in your very own in-home steam room (see pics) and enjoy spa-like comfort without ever leaving the house. Located close to all amenities and everything Woodbridge has to offer. This property combines luxury, flexibility, and location in one rare package. (id:24801)
Real Estate Homeward
3318 Bathurst Street
Toronto, Ontario
Introducing this bright and inviting 2-bedroom freehold townhouse with two convenient parking spots, perfectly situated in a highly sought-after location. Lovingly maintained and truly move-in ready, this gem offers the best of both comfort and convenience. Enjoy being just steps from top-rated schools, shops, restaurants, transit, and family-friendly parks. The private backyard all solar-powered is an oasis with a brand-new privacy fence, a spacious deck for summer gatherings, and a large garden shed. Inside, the updated kitchen shines with stainless steel appliances, a gas stove, and premium hardwood floors that flow to a charming garden door. Upstairs, youll find a generous primary bedroom, a cozy second bedroom, and a freshly updated 4-piece bathroom. The lower level offers a spacious laundry area with plenty of room for storage or a pantry. (id:24801)
RE/MAX Hallmark Realty Ltd.
7002 - 88 Harbour Street
Toronto, Ontario
Fully Furnished 1 Bedroom Condo In The Heart Of South Financial Core! Exceptional View From The 70th Floor & Tons Of Upgrades! Unobstructed North West View Of The City! Direct Access To The Path Network, Connect With Downtown Core Without Stepping Outdoors! Minutes To Cn Tower, Union Station, TTC, Financial/Entertainment District, Scotiabank Arena, Rogers Centre & Much More! (id:24801)
Union Capital Realty
904 - 10 Torresdale Avenue
Toronto, Ontario
Spacious 2 Bedroom, 2 Bathroom Condo Approx. 1500 Sq.Ft.Welcome to this exceptionally spacious condominium offering nearly 1500 sq.ft. of comfortable living. Featuring 2 large bedrooms and 2 full bathrooms, this suite provides generous principal rooms, abundant natural light, and ample storage throughout. The condo offers an excellent opportunity to renovate and customize to your own style and needs. Situated in a well-managed building with luxurious amenities including fitness facilities, pool, party room, concierge service, and more. Includes 1 locker and 1 parking spot. (id:24801)
Right At Home Realty
82 Oriole Road
Toronto, Ontario
A rare and much desired condominium townhouse at the renowned Lonsdale! approx 3400 sq feet plus 1975 sq feet lower level of elegant space to create your personal vision! 2+1 bedrooms, dressing area in Primary bedroom. Main floor has soaring ceilings with living room dining room and family room. Large eat-in kitchen with walk out to west facing large patio. The garage is an oversized double with direct access into the home. This is the one you have been waiting for. (id:24801)
Forest Hill Real Estate Inc.
81 Beaconsfield Avenue
Toronto, Ontario
Live On One Of The Most Desirable Streets In The Neighbourhood Beaconsfield Ave In This Beautifully Designed, Light-Filled Home That Combines Comfort, Character, And Convenience. The Inviting Interior Features Soaring Vaulted Ceilings, A Wood-Burning Fireplace, And A Unique Multi-Level Layout That Creates A Lofty, Open Feel While Still Offering Distinct, Functional Living Spaces. With Three Generous Bedrooms And Three Bathrooms, The Home Offers Plenty Of Room For Families Or Those Who Love To Entertain. The Spacious Primary Suite Included A Walk-In Closet, A Luxurious Ensuite Bath And A Large Private Balcony With Stunning Views Of The CN Tower. The Built In Garage With Direct Access To The House Is A Rare Find In The Area, And Thoughtful Storage Solutions Are Found Throughout. Step Outside To A Secluded Backyard Oasis- Perfect For Entering Or Enjoying Quiet Evenings At Home. Located Just A Short Walk To The Shops On Queen, Restaurants On Dundas And Trinity Bellwoods Park. This Home Offers The Best Of City Living In A Peaceful Tree-Lined Setting. This Is Not Just A Home Its A Lifestyle Upgrade. Come See It For Yourself! (id:24801)
Bosley Real Estate Ltd.
618 - 574 Wellington Street W
Toronto, Ontario
Your Family Ready Townhome in King West Downtown Toronto awaits you! As you step into the the Main Floor, you have the Eat in Kitchen w Bay window Overlooking Wellington Street, bright, new lighting, quartz counters, tile backsplash, extra deep sink with pull-down faucet. The Living/dining rooms are bright, spacious, remote controlled new ceiling lights, wood burning fireplace, walk-out to tree canopied deck overlooking landscaped courtyard. Powder room with newer, full size washer & dryer, bright, new ceiling lighting, tile flooring. The Main Bedroom is Bright and Spacious, w Skylight, Walk-in Closet, Walk-through to 4 Pc Bathroom, and Walk-up to Loft space. 2nd Floor also has extra Storage Room and 2nd Bedroom w Wall to Wall Closets, Broadloom and Overlooks the Center Courtyard. The 3rd Floor, has Landing Area, Skylight, Study and Large Storage Room. Inquire regarding making a full Third Floor. Parking Space is Large enough for Two Cars. Don't forget the Resort Like Amenities Amenities include, Center Courtyard, Outdoor Pool, Common BBQ's, Kids Play Area, Indoor Pool, Hot Tub, His and Hers Change Rooms w/Saunas, 2 Theater Rooms, 4 Squash Courts, 24 Security, Party Room, Games Room, Convenience Store and more! (id:24801)
Keller Williams Referred Urban Realty
Lower Of 181 Norton Avenue
Toronto, Ontario
Looking for Female Roommate Only. One Fully Furnished Bedroom. Shared Bathroom and Kitchen w/ Another Female Tenant. 11 Mins to Yonge-Sheppard Centre! Convenient Prestigious Location In North York. 15 Mins walk to Yonge/Empress. Hardwood Floors Thru Out. Rent Includes All Utilities And Wi-Fi (Bell Fibe)! (id:24801)
Homelife New World Realty Inc.
533 Westmount Avenue
Toronto, Ontario
Imagine coming home to a sun-drenched space where every detail has been designed with comfort and style in mind. At 533 Westmount Avenues main floor, youll find an entertainers dream kitchen with a massive quartz island, sleek stainless steel appliances, and even a Samsung smart fridge that streams YouTube while you cook. Gather with loved ones around the elegant fireplace, enjoy the warmth of engineered hardwood underfoot, and let the natural light pour in through oversized windows. When its time to unwind, step outside into your private backyard retreat perfect for morning coffee, weekend barbecues, or quiet evenings under the stars. All of this in a vibrant neighborhood filled with cafés, parks, and easy transit connections. Conveniently located in the heart of OakwoodVaughan, this home is steps to schools, parks, local shops, and TTC transit, with easy access to the upcoming Eglinton Crosstown LRT. A stylish and comfortable home ready for immediate occupancy. (id:24801)
Meta Realty Inc.
911(Second Bedroom) - 60 Berwick Avenue
Toronto, Ontario
Master bedroom is currently occupied by a female tenant. The second bedroom is available for rent in this luxury 2Bed 2Bath fully furnished condo near Yonge & Eglinton. The new tenant will have their own private bathroom. Available for immediate move-in with flexible lease term short-term or long-term welcome. Bright open-concept living with floor-to-ceiling windows and unobstructed west-facing view. Steps to subway, TTC, shops, and restaurants. (id:24801)
Bay Street Group Inc.
213 - 33 Frederick Todd Way
Toronto, Ontario
Spacious 1+1 with 2 bathrooms at Upper East Village, Leaside's Newest Luxury Condominium Building. Steps To LRT Station, Transit, Sunnybrook Park, Top-Rated Schools, Restaurants, Shopping & More! 24 Hr Concierge, Indoor Pool, Gym, Outdoor Lounge With Fire Pit & BBQ. Minutes Dvp, shops on Bayview & the Edwards Gardens. (id:24801)
Maple Investment Realty Inc.
8 Burnview Crescent
Toronto, Ontario
Escape to tranquility in this breathtaking four-bedroom home, nestled among majestic mature trees on a highly sought-after street. Lovingly cared for by the same family for two generations, its bright and airy interior maintains some of the original charm, blended with modern updates. The expansive backyard and deck overlooking the pond are an entertainer's dream, while the basement apartment with a separate entrance offers versatility and endless possibilities. The private fenced yard is a picturesque haven, featuring a spacious deck and a serene pond that creates a tranquil oasis, perfect for relaxation and rejuvenation. Imagine sipping your morning coffee or enjoying a family barbecue in this peaceful setting. Strategically located near Hague Park, schools, public transit, and the hospital, this property offers the ultimate blend of convenience and charm. Move-in ready! A clean home inspection report is available upon request, providing peace of mind. Don't miss this rare opportunity schedule a viewing today and make this stunning property yours! Offers are accepted anytime. (id:24801)
Real Estate Homeward
54 Avonwick Gate
Toronto, Ontario
Spacious & Elegant Family Home in Parkwoods-Don Mills! Nestled in the sought-after Parkwoods neighborhood, this stately 4+1 bedroom, 3-bath detached home offers 3,000 sq. ft. of total living space on a 50 x 140 lot. With a double-car garage, a fully fenced oversized backyard, and a covered stone patio perfect for enjoying sunset views, this home is designed for both comfort and elegance. Inside, hardwood and ceramic flooring flow throughout, complemented by modern lighting, new window treatments, and fresh paint. The updated kitchen boasts sleek black-finished appliances, including a fridge, stove, and dishwasher. Perfect for entertaining, the spacious living and dining rooms seamlessly connect, while the huge family room featuring a wood-burning fireplace and a walkout to the backyard adds warmth and charm. Located in a mature, family-friendly neighbourhood, this home is within walking distance of top-rated schools (Public, Catholic, French Immersion, Private, and I.B.), as well as parks, nature trails, a community centre, a tennis club, and shopping plazas/malls. Minutes from the DVP, 401, 404, and the TTC, makes commuting very convenient. If your family is looking for space to grow, create lasting memories, and enjoy a vibrant community, this well-built and well-loved home is for you! (id:24801)
Century 21 Leading Edge Realty Inc.
402 - 88 Sheppard Avenue E
Toronto, Ontario
Rare & Stunning 1+Den Corner Unit W/719 Sq.Ft. Of Efficient Space (665 Int + 54 Sq.Ft. Balcony), 9' Ceilings, SE Exposure, Wrap-Around Floor to Ceiling Windows & Tranquil Water Garden View. Den W/Sliding Doors Ideal Office/Guest Room. Tandem Parking (Fits 2 Cars) + Locker. Modern Kitchen with S/S Appliances. Gym, Party Room, Wifi Lounge. Steps To Subways, Whole Foods, Shops, Top Schools Incl. Mckee PS & Earl Haig SS. (id:24801)
Bay Street Group Inc.
601 - 900 Yonge Street
Toronto, Ontario
Yorkville's Hidden Gem; Upscale Local Without Upscale Prices; 1470Sf-Sophisticated Designer Decor; Reno Throughout, Brand New Floors; High End Downsview Kitchen W/ Granite Counters, S/S Apps, Marble Floors; Huge Suites W/Rare Open Concept Layout-Entertainer's Dream; Quiet Boutique Building, Only 4 Suites/Floor; Split Bedrooms For Privacy; 2nd Bdrm Perfect For Office/Guests With B/I Murphy Bed; Wall2Wall Windows; Bright & Airy; Lots Of Storage; Huge Ens. Laundry; Sunny West Expo-Courtyard Views Extras: Renovated Washrooms; Engineered Oak Hardwood Floors; Granite; Stainless Steel; Marble; Steps To Yorkville & All The Area Has To Offer; Bloor & Rosedale Subway; 24 Hr. Concierge, S/S Jennair Fridge, Miele Dishwasher (id:24801)
Exp Realty
1701 - 155 Beecroft Road
Toronto, Ontario
RENOVATED!!! Fresh Paint! New Laminate Floor! New Countertop! New Toilet! RARE FEATURE: The Underground Parking Spot Is Equipped With THE ELECTRIC VEHICLE CHARGER! Convenient Location! Direct Access To Subway! This One Bedroom Unit Is A Real Gem!Safe And Quite Neighbourhood!The Building Offers Modern Amenities: Indoor Swimming Pool, Party Room, Gym,Sauna,Guest Room, Meeting Room. Great School Area. Plenty Of Shopping and Entertainment Around!TTC At The Door! Students Are Welcome!Tenants Pay Heat And Hydro. (id:24801)
Right At Home Realty
70 Bramley Street S
Port Hope, Ontario
Historic Charm, Designer Touch, Unmatched Potential. Welcome to 70 Bramley Street South a rare and radiant century home in the heart of Port Hope's desirable Englishtown, where heritage meets modern living on an oversized lot. Originally built in 1871 and reimagined with intention, this light-filled 2-bedroom, 1-bath home is a masterclass in balance. Enter into the breezy, light-filled sunporch, where 100 sq ft of stylish and versatile living space captures the inviting, airy, and welcoming essence of this special property. Inside this storey-and-a-half home, original wide plank pine floors and custom millwork complement the open concept layout. The living area features a cozy electric fireplace and dedicated office and dining areas, while the light-filled kitchen features a soaring ceiling, stone countertops, and new appliances with handy European-style laundry. The main floor opens to outdoor living at its finest, highlighting a large deck overlooking the expansive, professionally landscaped garden, with added shaded seating under a custom pergola. 2 bedrooms upstairs feature elegant and premium custom white oak built-ins with well-thought-out storage, and the charming bathroom retains an original cast-iron tub with updated fixtures and finishes. A clean and dry unfinished basement provides additional storage. The real showstopper? The property itself. With a flat, private, sun-drenched yard stretching 60 ft wide and 165 ft deep, the possibilities are endless. Garden suite, pool, studio, ARU, or your own personal, private retreat. Lovingly maintained and thoughtfully upgraded. This property is not just a home, but a proven lifestyle investment, a former 5-star Airbnb with a flawless hosting history. Steps to Port Hope's historic downtown, the Ganaraska River, and a quick hop to the 401 or Trinity College, this is small-town living without compromise. (id:24801)
Keller Williams Advantage Realty
17 Sir Caradoc Place
Markham, Ontario
Welcome To 17 Sir Caradoc Situated On A Very Quiet Crescent In The Heart Of Markham Village. This Fantastic 3+1 Bedroom Home Has Been Totally Renovated Throughout! The Quality Improvements Are Far Too Numerous (See Attachment) But To Suggest Everything Has Been Done Is An Understatement. The Large Gourmet Chefs Kitchen With Loads Of Cabinetry, Granite Countertop, S/S Appliances And Large Centre Island, Flows Beautifully Into A Spacious Living Room Area With Gas Fireplace, Pot Lights Throughout And California Style Shutters. The Bright Sunroom Offers Additional Family Space With A Gas Fireplace. The Smart Home Switches Thermostat And Locks. The Newly Renovated Basement Features Separate Entrance With Updated Bedroom + 3 Pc Bath. In Total Over 2400 Sq Ft Of Living Space Make This Home A True Must See! Really Close To Hospital, 407, Go Station And Great Schools. (id:24801)
Gallo Real Estate Ltd.
123 Salamander Court
Vaughan, Ontario
Backing directly onto North Maple Regional Park, this custom-built home offers over 5,700 sq ft of finished space and the rare feeling of complete privacy all while being just minutes from the city. Surrounded by mature trees, the backyard feels like a hidden escape, where nature is your only neighbor. Inside, thoughtful design and upscale finishes define every room. With four spacious bedrooms upstairs and two additional bedrooms in the basement, the layout is ideal for families or multigenerational living. The primary suite includes a private sauna for spa-like relaxation, while heated floors extend through the kitchen, laundry rooms, basement, and all upper bathrooms. Travertine, marble, and oak hardwood add timeless elegance throughout.The main floor features 9-foot ceilings and coffered details that create a grand yet welcoming atmosphere. Smart home features include 8 exterior cameras, a smart thermostat, and a full security system. Seven fireplaces provide warmth and ambiance across all levels.The finished basement offers over 2,300 sq ft of flexible space, complete with a second laundry room and a dedicated room roughed-in and ready for a full kitchen perfect for a private suite, rental opportunity, or extended entertaining. Outside, the Endless Pool exercise system with hydraulic cabana adds a unique wellness element to this already impressive home.With a new roof (2023), new A/C, a finished garage, and no detail overlooked, this is a rare opportunity to enjoy luxury living surrounded by nature just 6 km from Cortellucci Vaughan Hospital and close to everything Vaughan has to offer. (id:24801)
Brimstone Realty Brokerage Inc.
1293 Stouffville Road
Richmond Hill, Ontario
Rare opportunity to own an expansive and private ~1-acre lot in a highly desirable pocket of Richmond Hill. Surrounded by luxury estate homes, this property offers excellent long-term potential in a fast-developing corridor. Situated along Stouffville Road near Leslie Street, the location combines peaceful rural living with urban convenience just minutes to Hwy 404, Gormley GO Station, Costco, schools, restaurants, and other amenities. The existing detached bungalow offers 2+3 bedrooms, 2 bathrooms, an open-concept main floor with vaulted ceilings, and hardwood flooring. Enjoy tranquil views of mature trees, a pond, and a ravine at the rear of the lot, offering privacy and a connection to nature. Driveway accommodates multiple vehicles and leads to a spacious front yard. An exceptional opportunity for builders, investors, or families seeking land value with future potential. This is a rare offering do not miss this opportunity! (id:24801)
Century 21 Atria Realty Inc.
39 Drake Avenue
Brant, Ontario
Welcome To This Beautifully Maintained, Move-in Ready Detached Home, Perfectly Nestled in a Highly Sought-After Neighborhood. Spacious 3Bed +Den/Office & 2.5 Baths With Many Upgrades. Primary Bedroom With 5-Piece En-Suite and Walk in Closet. Open Concept Layout With Fully Upgraded Kitchen With Modern Backsplash, Quartz Countertops and Stainless Steel Appliances. Separate Entrance To The Basement, Which Can Be Easily Converted Into An In Law Suite or a Basement Apartment To Generate Rental Income. (id:24801)
Right At Home Realty
19 Wallace Place
Haldimand, Ontario
Say Hello to your new home at 19 Wallace Place! Nestled on a safe quiet court for outside play, this in town oasis is a stunningly renovated 3+1 bedroom home that offers a perfect blend of style, comfort, and functionality. Inside, enjoy bright, open-concept living with vaulted ceilings, updated vinyl flooring, a custom kitchen (appliances 2022) and luxurious view of your backyard Oasis. Step through your premium sized patio doors to your fully fenced and private backyard showcasing your beauty Saltwater inground pool. This space is perfect for BBQs, entertaining, or simply soaking up the sunshine. The versatile lower level with spacious rec rm, 4th bedroom, bathroom and mudroom/laundry room with separate entrance (check out the garage door with built-in pedestrian door!) is ideal for a potential In-Law Suite. There's even more cool stuff! Check out the stylish bunkie in the yard PLUS the shed (convertible to be a bathroom bunkie), you'll adore them! Curb Appeal, Plenty of parking and a location just minutes to parks, equal distance to elementary and secondary schools, shopping, and the Grand River, this home checks all the boxes and then some! (id:24801)
RE/MAX Escarpment Realty Inc.
24 Westminster Crescent
Centre Wellington, Ontario
******OPEN HOUSE SATURDAY SEPTEMBER 28th 2-4PM***Welcome to this stunning bungaloft end-unit townhome nestled in the charming community of Fergus! This residence boasts a fabulous open-concept layout, featuring a kitchen with brand-new appliances, a spacious island, and a walk-in pantry. (The walk-in pantry was formerly the main floor laundry, with all hookups still available.) The inviting living and dining areas seamlessly connect to the kitchen and loft above. The main floor also offers a lovely primary bedroom with a walk-in closet and updated ensuite. On the second floor, you'll find a generous bedroom currently utilized as an exercise room, complete with a closet and full ensuite bath, as well as a bonus room currently serving as a home office. The fully finished, bright basement features above-grade windows, offering a third bedroom, additional living space, a full bath, laundry, and storage areas. This home truly provides a space for everyone! An outstanding feature of this property is the true double car garage and double driveway, offering ample parking and convenience. (id:24801)
Royal LePage Rcr Realty
44 Pentland Road
Hamilton, Ontario
Welcome to 44 Pentland Rd, a modern and move-in-ready family home in one of Waterdowns most desirable neighborhoods. Recently updated throughout, this 3+1 bedroom property combines style, comfort, and functionality. The bright, open living areas feature oversized windows and pot lights, creating a warm and inviting atmosphere. A sleek kitchen with quartz countertops and stainless steel appliances flows seamlessly to the private, fully fenced backyardperfect for relaxing or entertaining. Upstairs youll find three spacious bedrooms, a newly renovated main bathroom, and the convenience of bedroom-level laundry. The thoughtfully finished basement offers a living room, bedroom, 3-piece bath, its own laundry, and a full kitchen with new appliances, making it ideal for an in-law suite or potential rental income, with a permit available for a separate entrance. Additional highlights include a sunroom entry, mudroom with storage, heated garage, new roof (2020), furnace, AC and water heater (2021), and fresh concrete pathways (2024) that boost both accessibility and curb appeal. Close to trails, parks, schools, shopping, and restaurants, this home offers the perfect blend of modern upgrades, flexible living space, and unbeatable location. (id:24801)
Exp Realty
1040 Clyde Road
North Dumfries, Ontario
MUSKOKA WITHOUT THE DRIVE! This spectacular custom built home is within a 2.48 acre forested setting! The unique design of this home exemplifies the feeling of a northern luxury chalet! Loaded with high quality building materials and finishes and just built in 2021, this stunning home is a rare offering! The main floor provides an open floor plan with a soaring 20 foot vaulted ceiling framed with gorgeous wood timbers! The gourmet kitchen offers beautiful stainless appliances including an induction cooktop, a large centre island, quartz countertops and beautiful Moroccan style backsplash! A large great room with stone fireplace and dining area provide seamless flow for entertaining and expansive views of the forested backdrop! Step out to the massive deck and screened in room complete with remote retractable walls to increase the deck space for continued opportunity to entertain and enjoy the private surroundings! The main floor also offers a large bedroom/den and a full bathroom for those would prefer main floor living! A separate laundry room with cabinetry and access to the double car garage complete this level. A gorgeous wooden staircase takes you to the upper loft level with an incredible view of the main floor and outdoor surroundings! An office nook in the loft is ideal for those who work from home! An additional bedroom with walk through closet with built-ins and 3 piece ensuite with large walk-in shower serves as a primary retreat! Another hardwood staircase takes you to the walk-out basement with large finished family room with propane stove fireplace and an additional bedroom/den! The attached large double car garage is great for parking and all of your storage needs with loads of cabinets! An additional 19 x 15 detached garage is ideal for the toys and hobbyists! This home is truly stunning and a one of a kind dream private oasis and getaway from the city but is a short drive to Cambridge and Hamilton! Luxury Certified. (id:24801)
RE/MAX Escarpment Realty Inc.
18 Sunnycroft Court
Hamilton, Ontario
Welcome to 18 Sunnycroft Court, a beautifully maintained freehold Semi Detached house. Located in the heart of the sought after Waterdown Community, this spacious 3 bedroom 3 bath home is move in ready. Enjoy your coffee on a private deck overlooking the nicely landscaped backyard. On the main level you will find an open concept kitchen with breakfast bar overlooking the living room. Upstairs features 3 large bedrooms. The primary bedroom has a ensuite bathroom and lots of closet space. Fully finished downstairs with an additional washroom. Freshly painted walls and brand new carpet, this home will surpass your expectations. Just a short walk to shops, parks, groceries and schools. This lovely freehold semi detached house is a great family home. Perfect for a growing family. (id:24801)
Keller Williams Edge Realty
1 - 120 Watson Parkway N
Guelph, Ontario
Sunny very well kept maintained, modern prime end unit stacked townhouse! Laminate floor in your Living/Dining room. Plenty of storage in your modern kitchen featuring granite counter, island to entertain your gatherings, SS appliances. Master bedroom with 3PC ensuite and a Juliette balcony where you can enjoy your morning coffee. In addition to the upgraded luxury finishes our favourite feature is the extra large terrace that offers a place for outdoor dining, relaxing and unobstructed views. Extra long Garage and driveway fitting two cars in driveway. Immediately beside Guelph Public Library and Bus Route. (id:24801)
Royal LePage Realty Plus


