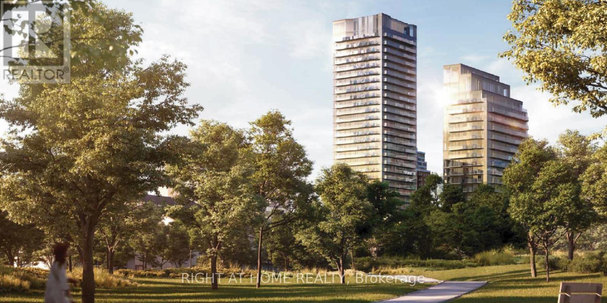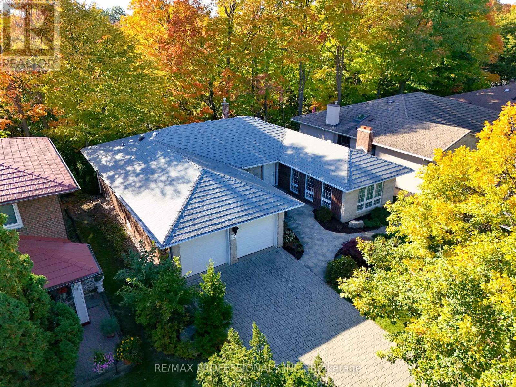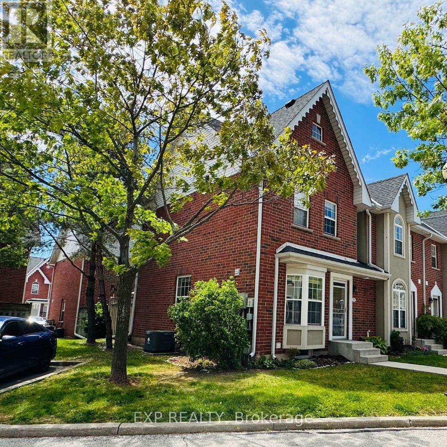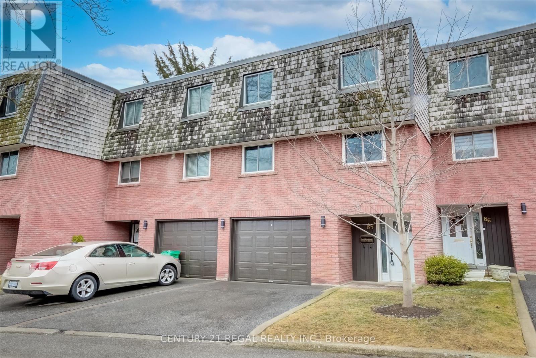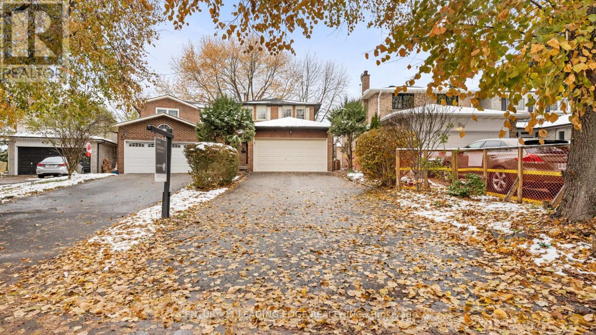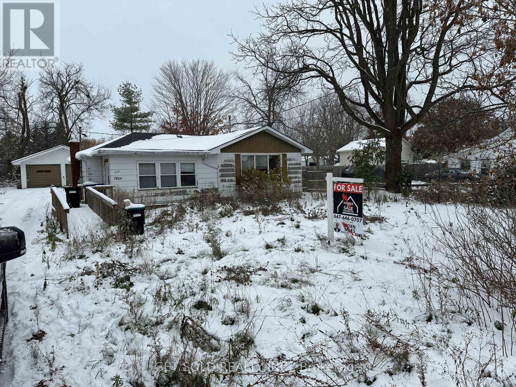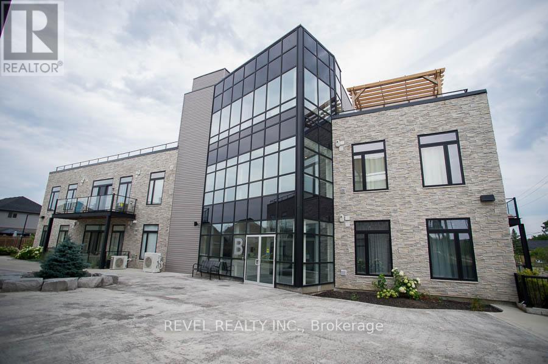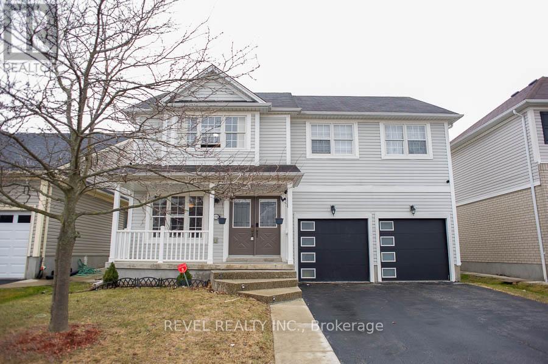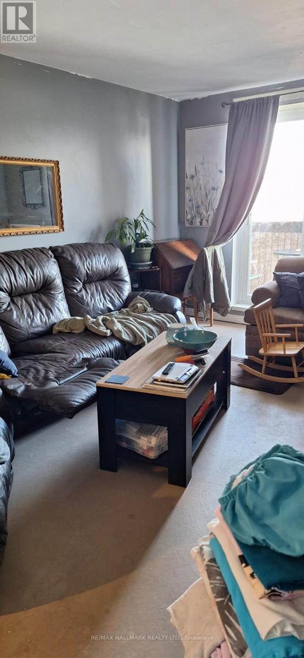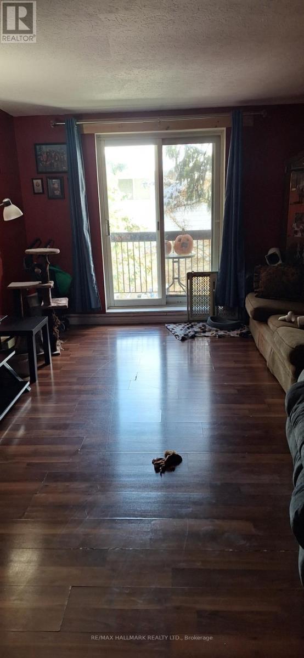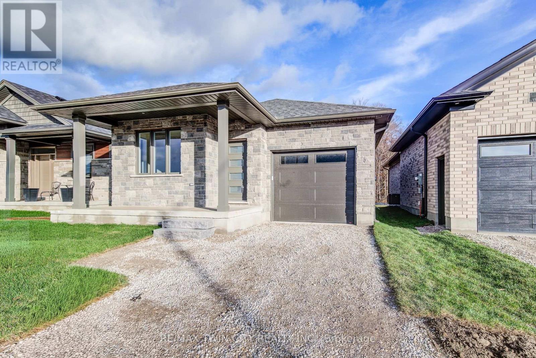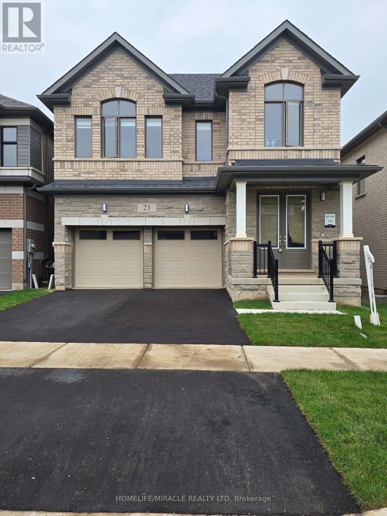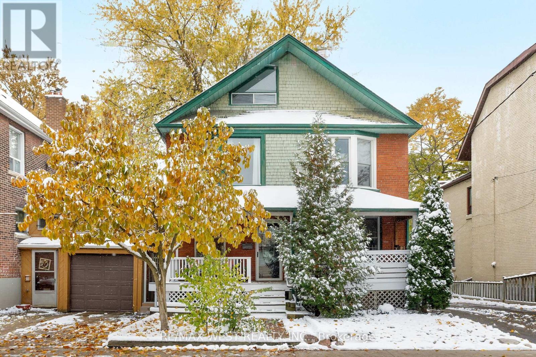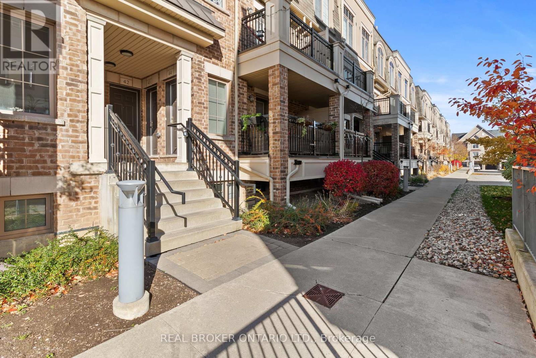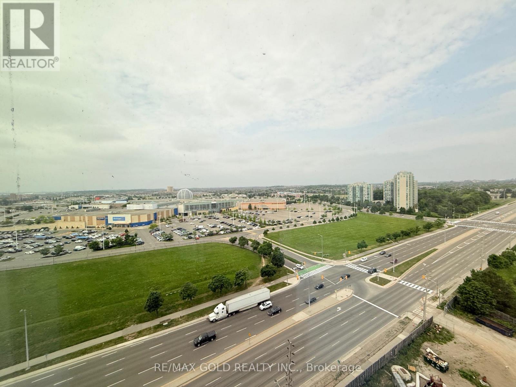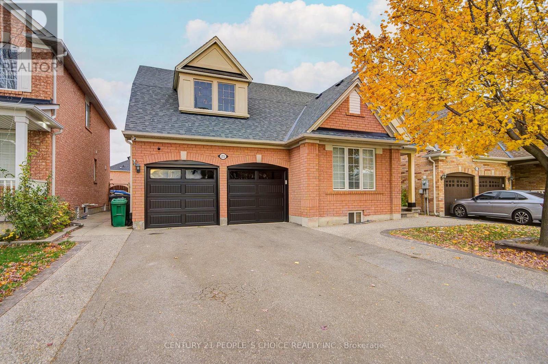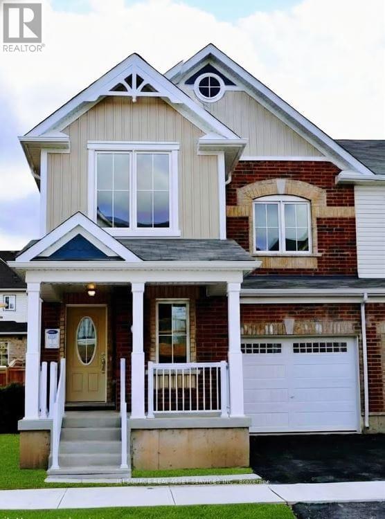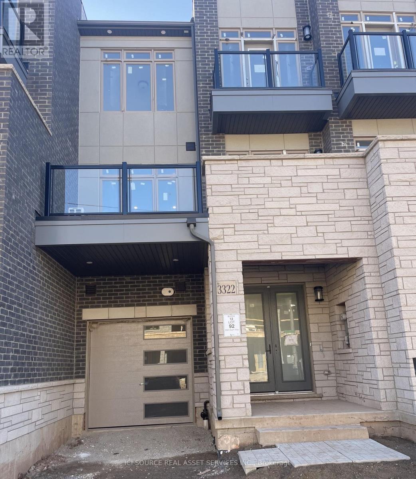214 - 110 Broadway Avenue
Toronto, Ontario
Welcome to Untitled Toronto Condos, a stunning new development in the heart of Midtown. This 1 bed 1 bath suite features floor-to-ceiling windows in Living area, quality finishes, and an open balcony that fills the space with natural light. Exceptional building amenities include an indoor & outdoor pool, fitness centre, spa, meditation garden, and more. Ideally located steps to the subway, LRT, shops, dining, and parks, this residence offers the best of urban convenience and contemporary elegance at Yonge & Eglinton. (id:24801)
Right At Home Realty
10 Neilor Crescent
Toronto, Ontario
Homes on Neilor don't pop up often, and a bungalow backing onto a ravine? This might be your only chance! Impeccably maintained and renovated bungalow backing onto Renforth creek. Being sold by the original owner who lovingly oversaw the build and cared for the home. House features high grade electrical and plumbing materials. With a kitchen updated in 2020 using top of the line Miele appliances. Kitchen features soft close cabinets, overhead skylight and a deck overlooking the ravine. Kitchen has potential for an open concept layout. Double cut driveway is paved with interlock stone.The unfinished basement features a walkout and high 9ft ceilings with so much potential to turn it into the a great gathering space. The lower level space features all plumbing and electrical. This home would work really well for a down-sizer seeking quiet, for someone looking to put their own customizations on an amazing 'blank canvas' or for a builder looking to convert this into a 2 storey. There are no compromises with this house. Other high end features of this house include: Metal roof Lennox furnace replaced in 2024 Front yard sprinkler system Updated copper plumbing and high grade electrical in basement WATCH PROMO VIDEO FOR MORE INFORMATION! (id:24801)
RE/MAX Professionals Inc.
64 - 4200 Kilmer Drive
Burlington, Ontario
WOW! Rare End-Unit Townhome in Tansley Woods! Welcome to one of the brightest and most private homes in the sought-after Tansley Woods community. This end-unit condo townhome offers the feel of a detached house - with neighbours on only one side and a tranquil grassy area just beyond your extra side windows for added light and serenity. Step inside to a freshly painted (Sept), open-concept main floor that's perfect for entertaining or unwinding. The sunny living/dining area opens to a private deck, while neutral finishes provide a clean, modern canvas to personalize to your taste. Upstairs, the spacious primary suite features vaulted ceilings and an airy ambiance. The second bedroom is perfect for guests, a home office, or nursery. A finished basement adds even more flexibility - ideal for a gym, media room, or creative studio. Recent updates - furnace, a/c, humidifier, air cleaner (2023) and new carpet on stairs to second floor (Sept) - ensure comfort and peace of mind. Enjoy unbeatable access to trails, parks, pickleball and baseball courts, and the Tansley Woods Community Centre with pool, library, and fitness facilities - plus you're just minutes from shopping, dining, and major highways. Two exclusive parking spaces directly in front of the unit, and guest parking right outside. (id:24801)
Exp Realty
85 - 2145 Sherobee Road
Mississauga, Ontario
Stylishly Renovated Multi-Level Townhome In Desirable Central Mississauga Location! Rare 4 Bedroom Layout. New Laminate Flooring Throughout, 13Ft. Ceilings In Living Room With Gas Fireplace, Separate Formal Living & Dining Rooms, Brand New Eat-In Kitchen With Brand New Stainless Steel Appliances, Quartz Counters, Subway Tile Backsplash, New Kitchen Island. Good-Sized Bedrooms With Ample Closet Space. Main Floor Walkout To A Beautiful, Private Backyard Deck & Garden. Both Bathrooms Completely Remodeled With High End Finishes. All New Windows, New Garage Door With Opener. New Trim Throughout.2 parking spaces...1 Garage Spot, 1 Driveway Spot. Nothing To Do But Move In. Excellent Location Close To The Hospital, Mississauga City Centre, Entertainment, The Qew & Top Rated Schools. Laundry And Tons Of Storage In The Basement. Pics Were Taken When Home Was Vacant. Home will be professionally cleaned before occupancy. Tenants to pay Hydro and Gas. Rental Application, Employment Verification, Credit Report a Must. Water, Cable and Parking Included. (id:24801)
Century 21 Regal Realty Inc.
15 Radford Crescent
Markham, Ontario
Remarkable Opportunity In A Great Area Of Markham * Very Solid Home, With A New Roof and Newer Windows, So Most All Changes That Are Needed Will Be Cosmetic * Huge Potential, And Upside, For Resale Or For Yourself * Pie-Shaped Lot, With Space In The Right Areas * Main Floor Has Separate Dining And Living Areas * Staircase Well-Lit By Large Skylight * 2nd Floor Boasts 3 Large Bedrooms, Including An Ensuite And Main Bathroom * Basement Has It's Own Foyer And Large Rec Room * Updated Electrical, Furnace And AC In Good Shape * Location Has Schools And Parks Within Walking Distance * 407 & Hwy 7 Are A Minute Away * 5 Minutes To Markham Stouffville Hospital, Costco, And Walmart * All Stores, Shops, Restaurants, Community Centre, And All Amenities Are Only Minutes Away ** This is a linked property.** (id:24801)
Century 21 Leading Edge Realty Inc.
7866 Yonge Street N
Innisfil, Ontario
Level, fenced Investment property just out of downtown Stroud. Large and level lot- 164ft by 83ft (front). 2 br Bungalow which needs a lot of TLC - Detached double car garage, at back of lot. Small Garden Shed. Being Sold as LAND VALUE, as house is in disrepair. Take caution when entering and viewing interior of house, garage and shed. Being Sold under Power of Sale. Property and buildings sold As-Is Where-Is with no representation or warranty. (id:24801)
Get Sold Realty Inc.
107 - 85b Morrell Street
Brantford, Ontario
Welcome home to The Lofts on Morrell, a highly sought-after condominium building in the desirable Holmedale neighbourhood. This beautiful 2 bedroom, 2 bathroom ground level model features a large open concept space with soaring 10 foot ceilings, includes incredible building amenities and a parking space! Enter into the foyer to the open concept floor plan. The kitchen features stainless-steel appliances, bright white cabinets and an island with storage. The living room has floor to ceiling windows and a patio door that cascades natural light. Enter onto the patio, the perfect place to enjoy your morning coffee. The large primary bedroom has a 3-piece ensuite. This unit is complete with an additional bedroom, 4-piece bathroom and in-suite laundry for your convenience. Don't forget about the rooftop sitting area and upper level mezzanine to relax with your guests. (id:24801)
Revel Realty Inc.
110 Hunter Way
Brantford, Ontario
Welcome home to the sought after "West Brant" community where this 2 storey home sits on a large lot close to parks, walking trails & schools. Freshly painted throughout offering 3 beds + loft, 4 baths, a finished basement, fenced yard & double attached garage. Your guests will be WOWED by the manicured lawns & gardens & stamped concrete trim on the drive that turns into concrete steps, leading you up to the front entryway. A neutral tiling welcomes you into the large foyer. The dining room offers bamboo floors, crown moulding & a wallpaper feature wall. Make your way to the back of the home where you will find an open concept living room, dinette and kitchen. The living room offers crown moulding & a gas fireplace to keep you warm and cosy during cold winter nights. Look at this kitchen, it's spectacular! The cabinetry is modern and with quartz countertops. The large center island is perfect for food prep while the rest of the kitchen offers ample cabinet, counter space & new appliances. The large patio doors lead you to your fenced yard with a 10x10 shed & large deck. Make your way back inside where a 2pc bath & main level laundry finish off this level. Upstairs you will find a large loft area with ample storage and spot to tidy your business affairs. The master bedroom is generous in size & offers a large walk-in closet & 5pc ensuite. 2 additional beds & a full bath complete the upper level. If more space is what you need then this home has it! A finished rec room with storage feature wall, new carpet, electric fireplace and place for your TV is perfect for entertaining guests. Two separate spaces can be multi-purpose with a powder room steps away. This home is finished from top to bottom! (id:24801)
Revel Realty Inc.
24 Oak Forest Common Crescent
Cambridge, Ontario
Welcome to this stunning, brand new never-lived-in townhome located in the highly sought-after community of Westwood Village. Almost 1700 sq ft. Filled with natural light throughout. This open-concept main floor features a updated kitchen with a central island perfect for entertaining or family meals. Upstairs, you'll find a generously sized primary bedroom with big windows a full en-suite bathroom and a walk-in closet. Three additional well-sized bedrooms and a convenient second-floor laundry complete the upper level. Ideally situated close to Highway 401, top-rated schools, shopping malls, and other major amenities... GPS Directions: put Queensbrook Cres, Cambridge, ON - Keep going on same st, Oak Forest Common Crescent will be there on right... (id:24801)
RE/MAX Gold Realty Inc.
401 - 2 Chittim Road
Chatham-Kent, Ontario
Spacious and Well-Designed Two-Bedroom Condo in Small-Town Setting. Fantastic opportunity for first-time buyers or investors! This bright and spacious two-bedroom unit offers a smart, functional layout with a private balcony and in-suite laundry. Enjoy secure building access, ample paved parking, and all-inclusive maintenance fees covering water, heat, and hydro-providing affordable and worry-free living. Conveniently located near Highway 401 and downtown Chatham, this condo is in the welcoming community of Blenheim. Nearby amenities include shopping, schools, churches, a public pool, and both senior and youth centres. Excellent investment potential with positive cash flow. Note: 48 hours' notice required for showings due to tenant occupancy. Unit#401 (id:24801)
RE/MAX Hallmark Realty Ltd.
205 - 2 Chittim Road
Chatham-Kent, Ontario
Welcome to this very spacious and well-laid-out 3-bedroom condo unit, located in a well-maintained boutique building. Perfect for first-time buyers or investors looking for an affordable opportunity in the growing town of Blenheim. Enjoy convenient in-suite laundry and easy access to Hwy 401 and downtown Chatham. Close to shopping, schools, churches, community pool, and both senior and youth amenities. Don't miss this chance to own an affordable property with great potential!48 hours' notice required for showings due to tenant occupancy. Unit # 205. (id:24801)
RE/MAX Hallmark Realty Ltd.
758 Grand Banks Drive
Waterloo, Ontario
Welcome to your new home in the highly sought-after Eastbridge community of Waterloo!This beautifully maintained 4-bedroom, 4-bathroom home offers about 2,500 sq. ft. of finished living space, perfect for families looking for comfort and convenience. Freshly painted, The bright, open-concept main floor features a spacious kitchen with stainless steel appliances, quartz countertops, and a breakfast bar, overlooking a warm and inviting living room. Walk out to a large deck and fully fenced backyard an ideal space for entertaining or relaxing with family and friends.Upstairs, youll find a large primary bedroom with vaulted ceilings, a walk-in closet, and a modern ensuite with a glass shower. Two additional generous bedrooms and a full bath complete the upper level.The finished basement provides extra living space perfect for a family room, play area, or home office.Located close to top-rated schools, RIM Park, Grey Silo Golf Course, scenic trails, shopping, Conestoga Mall, public transit, and the expressway, this home has everything your family needs within minutes.A wonderful place to call home in one of Waterloos most desirable neighborhoods.. (id:24801)
RE/MAX Gold Realty Inc.
27 Tupelo Crescent
Woolwich, Ontario
Features include gorgeous hardwood stairs, 9' ceilings on main floor, custom designer kitchen cabinetry including upgraded sink and taps with a beautiful quartz countertop. Dining area overlooks great room with electric fireplace as well as walk out to covered porch. The spacious primary suite has a walk in closet and glass/tile shower in the ensuite. Other upgrades include pot lighting, modern doors and trim, all plumbing fixtures including toilets, carpet free main floor with high quality hard surface flooring. Did I mention this home is well suited for multi generational living with in-law suite potential. The fully finished basement includes a rec room, bedroom and a 3 pc bath. All this on a quiet crescent backing onto forested area. Enjoy the small town living feel that friendly Elmira has to offer with beautiful parks, trails, shopping and amenities all while being only 10 minutes from all that Waterloo and Kitchener have to offer. Expect to be impressed (id:24801)
RE/MAX Twin City Realty Inc.
3 Oakwood Place
Hamilton, Ontario
Outstanding Ravine Property! 3 Oakwood Place is a stately Tudor on a 178-foot deep, pie-shaped ravine lot in a serene Westdale cul-de-sac. With 5+1 bedrooms, 3+1 baths, and 3,300+ sq ft, it blends Tudor charm with modern updates. Renovations (2017) include a finished lower level with a second kitchen and bath (2021). The spacious living room features bay windows and a fireplace, the dining room highlights Tudor detailing, and the renovated kitchen boasts marble counters with views of the landscaped yard.Upstairs offers 3 bedrooms and an updated bath; the finished attic adds 2 more bedrooms and a 3-pc bath. A versatile office sits on the first landing. The basement suitewith kitchen, bath, and private garage entrysuits multigenerational living or lucrative student rentals (est. $8,900/month).Extras include a double-wide drive, stone patio, Armour stone landscaping, cedar fencing, and updated mechanicals (windows, doors, shingles, insulation, AC/furnace 2017, HWT 2025). Steps to McMaster and Westdale Village, this rare home offers history, comfort, and investment potential. (id:24801)
Royal LePage Burloak Real Estate Services
21 Gibson Drive
Erin, Ontario
Don't miss the opportunity to own this beautiful 2577 SF 4 bedroom, 4 washrooms detached home Nestled in the peaceful, scenic town of Erin. The open-concept main floor boasts waffle ceiling, pot lights, a spacious and a modern kitchen, with large island, Gas stove and Extra large windows bring in lots of sunlight. Direct access to a double car garage through the mudroom. Upstairs the primary suite offers huge walk-in his and her closet and a 5-piece Ensuite with Double sinks, freestanding tub and convenience of second-floor laundry. Stained Oak Staircase & Hardwood on the main and Hallway. The unspoiled basement, featuring a rare cold cellar, is ready for your personal touch. (id:24801)
Homelife/miracle Realty Ltd
113 Catherine Street
Wilmot, Ontario
QUICK MOVE-IN AVAILABLE!!! Welcome to New Hamburg's latest townhouse development, Cassel Crossing! Featuring the quality "now under construction" traditional street front townhouse "The Park" 3 bed layout interior unit with sunshine basement by local builder COOK HOMES! PICK YOUR FINISHES WHILE YOU CAN; quartz countertops throughout, main floor luxury vinyl plank, oak railings, 9ft main floor ceilings with 8' high interiors doors on main, two piece basement rough-in, sanitary back flow preventer, central air & ERV and wood deck. Enjoy small town living with big city comforts (Wilmot Rec Centre, Mike Schout Wetlands Preserve, Downtown Shops, Restaurants) & much more! Conveniently located only 15 minutes to KW and 45 minutes to the GTA. BONUS: Limited time offer (5 piece appliance package) with purchase and $15,000 in FREE UPGRADES!!! (id:24801)
Trilliumwest Real Estate
111 Catherine Street
Wilmot, Ontario
QUICK MOVE-IN AVAILABLE!!! Welcome to New Hamburg's latest townhouse development, Cassel Crossing! Featuring the quality "now under construction" traditional street front townhouse "The Park" 3 bed layout interior unit with sunshine basement by local builder COOK HOMES! PICK YOUR FINISHES WHILE YOU CAN; quartz countertops throughout, main floor luxury vinyl plank, 9ft main floor ceilings, two piece basement rough-in, sanitary back flow preventer, central air & ERV and wood deck. Enjoy small town living with big city comforts (Wilmot Rec Centre, Mike Schout Wetlands Preserve, Downtown Shops, Restaurants) & much more! Conveniently located only 15 minutes to KW and 45 minutes to the GTA. BONUS: Limited time offer (5 piece appliance package) with purchase and $15,000 in FREE UPGRADES!!! (id:24801)
Trilliumwest Real Estate
109 Catherine Street
Wilmot, Ontario
QUICK MOVE-IN AVAILABLE!!! Welcome to New Hamburg's latest townhouse development Cassel Crossing, by local builder - COOK HOMES! Featuring the quality "now under construction" traditional street front townhouse "The Preserve" 4 bed layout end unit with sunshine basement by a local builder. PICK YOUR FINISHES WHILE YOU CAN; quartz countertops throughout, main floor luxury vinyl plank, 9ft main floor ceilings, central air & ERV and wood deck. Enjoy small town living with big city comforts (Wilmot Rec Centre, Mike Schout Wetlands Preserve, Downtown Shops, Restaurants) & much more! Conveniently located only 15 minutes to KW and 45 minutes to the GTA. BONUS: Limited time offer (5 piece appliance package) with purchase and $15,000 in FREE UPGRADES!!! Current upgrades include two piece rough-in in basement and sanitary backwater valve. (id:24801)
Trilliumwest Real Estate
79 Springhurst Avenue
Toronto, Ontario
Spacious and stylish 3-bedroom home offering lake views and four walkouts, including private decks on the third, second, and main floors - ideal for effortless indoor-outdoor entertaining. The open-concept main floor features a gas fireplace and hardwood floors throughout the main and second levels, while the bright kitchen opens directly onto a sun-filled deck, perfect for summer gatherings. Upstairs, a top-floor retreat offers a private lake-view terrace, and the large family bathroom features a vintage claw-foot tub, blending modern comfort with timeless character.The separate basement entrance with high ceilings provides potential for additional living space, a possible nanny suite, guest apartment, or income opportunity. A private drive off Cowan Avenue accommodates up to four vehicles - a rare find in Parkdale - and the property is also a garden suite candidate, offering future expansion potential.Enjoy morning walks along the Western Beaches, the Martin Goodman Trail, and Sunnyside Park, or head to the Boulevard Club just moments away. Liberty Village and Queen West are within easy walking distance, offering endless dining, shopping, and entertainment options. With TTC, GO Transit, the upcoming Ontario Line, and major highways all close by, this home offers seamless connectivity to the best of Toronto living. (id:24801)
RE/MAX West Realty Inc.
42 - 2441 Greenwich Drive N
Oakville, Ontario
Welcome to modern comfort and effortless living in the heart of West Oak Trails - one of Oakville's most sought-after communities. This stylish stacked townhome offers the perfect blend of design and functionality, ideal for first-time buyers, investors, or anyone seeking a low-maintenance lifestyle without compromise. Featuring two spacious bedrooms plus a versatile den, it's perfectly suited for a home office or creative studio. Step inside to a bright, open-concept layout with a sleek kitchen showcasing stainless steel appliances, and a spacious living and dining area that walks out to a private balcony. Upstairs, your private rooftop terrace awaits - a stunning retreat for entertaining, relaxing, or enjoying peaceful evenings under the stars. With two bathrooms, one parking space, and one locker, every detail has been thoughtfully designed for convenience and style. Surrounded by top-rated schools, scenic trails, parks, shopping, and easy access to highways and the GO Station, this home places you right where you want to be. Experience the best of Oakville living - book your private showing today. (id:24801)
Real Broker Ontario Ltd.
1407 - 2495 Eglinton Avenue
Mississauga, Ontario
Welcome to your beautiful never lived in 1 plus den 2 full washrooms in the heart of all offers unobstructed north west view.The bright, open-concept main floor features a spacious kitchen combined with living,, with stainless steel appliances, quartz countertops, and a breakfast bar, overlooking a warm and inviting living room. Parking locker includded. Den can be used as small room or computer. Located close to top-rated schools, shopping, 403, Erin mills town center and Credit valley hospital. This home has everything your family needs within minutes... (id:24801)
RE/MAX Gold Realty Inc.
25 Dwyer Drive
Brampton, Ontario
First time offered for sale! Welcome to this spacious and well-maintained family home at 25 Dwyer Dr, Brampton. Featuring 4+2 bedrooms and 6 washrooms, this home includes >>, each with built-in closets .The main floor offers a bright and functional layout with separate living and family rooms, perfect for everyday living and entertaining. Also come with office room on main floor The home also features a finished basement with a separate entrance and separate laundry, ideal for extended family or rental potential. Located in a highly sought-after neighborhood close to schools, parks, shopping, transit, and all major amenities. A rare opportunity-don't miss this beautifully kept home! :::: see virtual tour for more picturs ::::: (id:24801)
Century 21 People's Choice Realty Inc.
570 Laking Terrace
Milton, Ontario
Outstanding end-unit townhouse featuring 3 bedrooms, 3 bathrooms, and 1,800 sqft of bright, open-concept living space, located in a prime family-friendly neighborhood close to GO Station, Hwy 401,schools, grocery stores, parks, library, and community center. This smoke-free, pet-free home offers modern amenities, a spacious kitchen, and ample natural light, making it ideal for raising a family. Don't miss this fantastic opportunity to live in a vibrant community! *For Additional Property Details Click The Brochure Icon Below* (id:24801)
Ici Source Real Asset Services Inc.
3322 Azam Way
Oakville, Ontario
Modern 3-Storey Townhouse in Prime Oakville Location. Be the first to live in this newly built, stylish townhouse located in one of Oakville's most sought-after communities. This contemporary 3-storey home offers:- Spacious Layout with soaring 10-ft ceilings on the second floor- Modern Kitchen featuring brand new appliances and walk-out to a large private balcony- Parking for Two Vehicles - one in the garage, one in the driveway- Convenient Commute - just a 15-minute drive to Oakville GO Station. Enjoy the comfort of brand new appliances and the convenience of nearby amenities including Hwy 407, 403, and QEW, scenic parks and trails, conservation areas, shopping plazas, and the River Oaks Community Centre. Ideal for professionals or families seeking a blend of comfort, convenience, and contemporary living. Utilities: Tenant pays hydro, water, and gas based on actual usage. *For Additional Property Details Click The Brochure Icon Below* (id:24801)
Ici Source Real Asset Services Inc.


