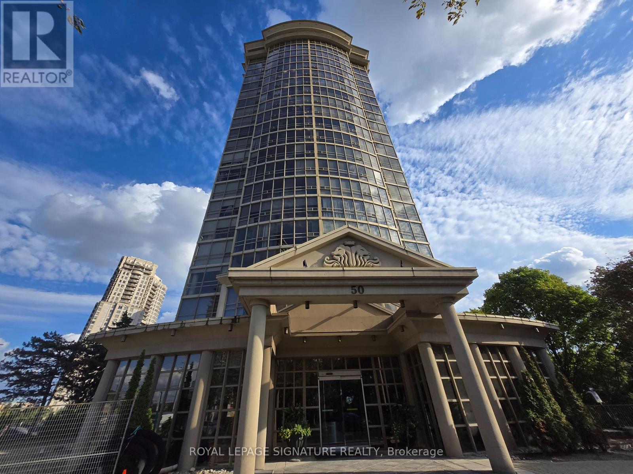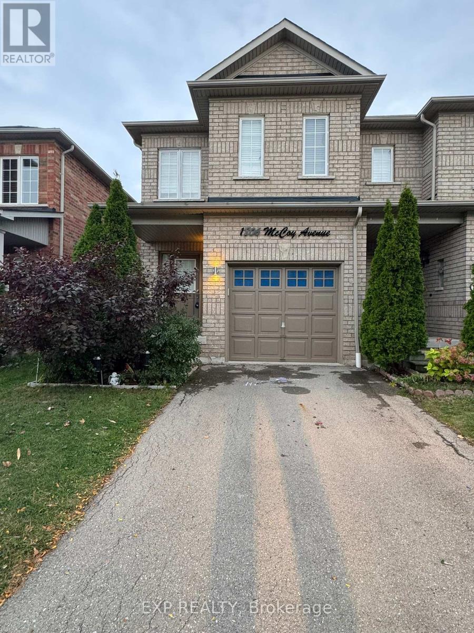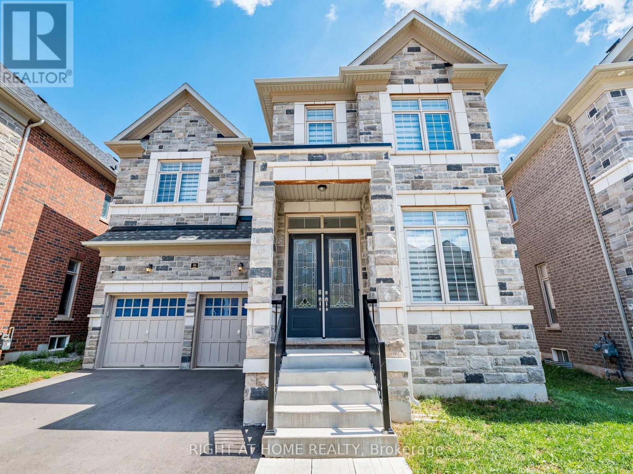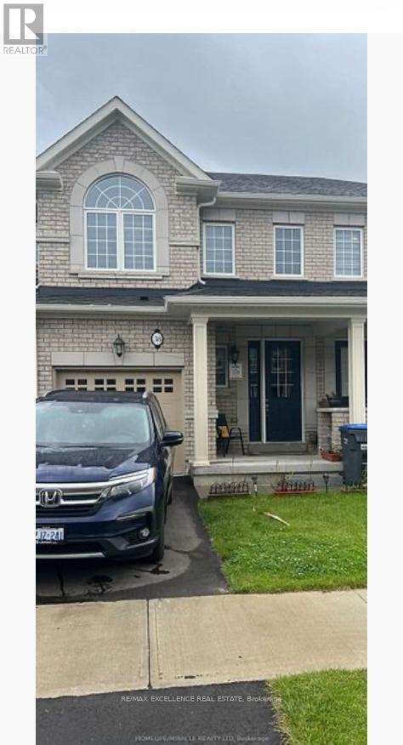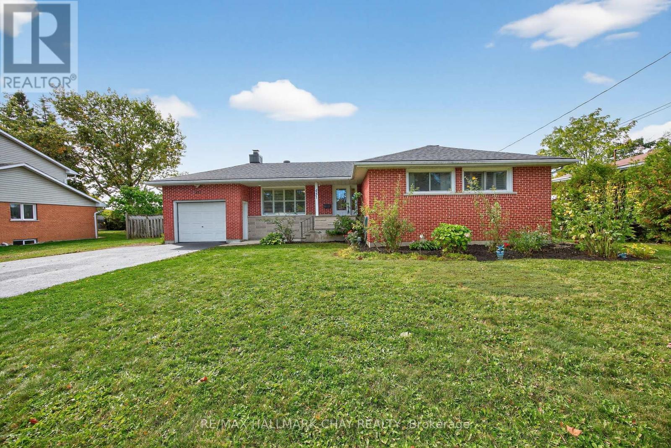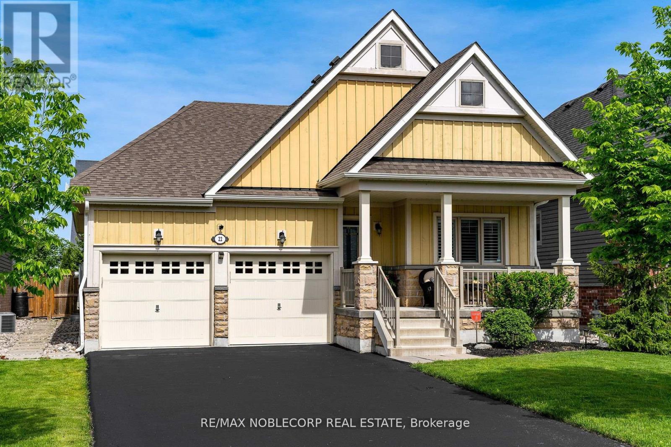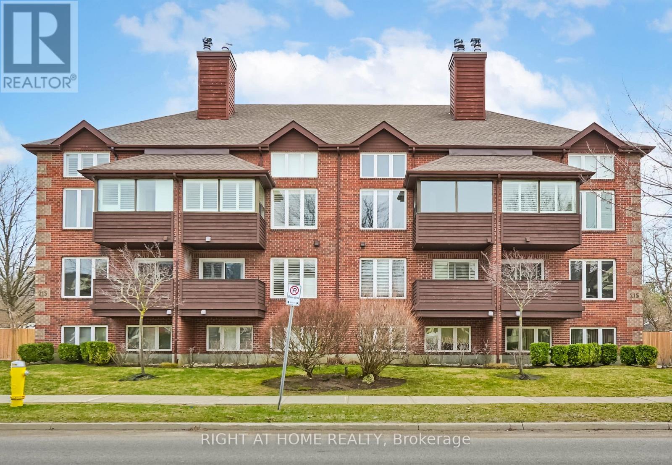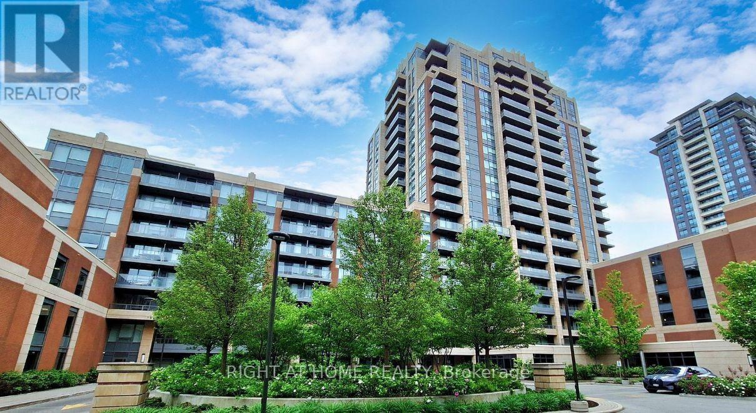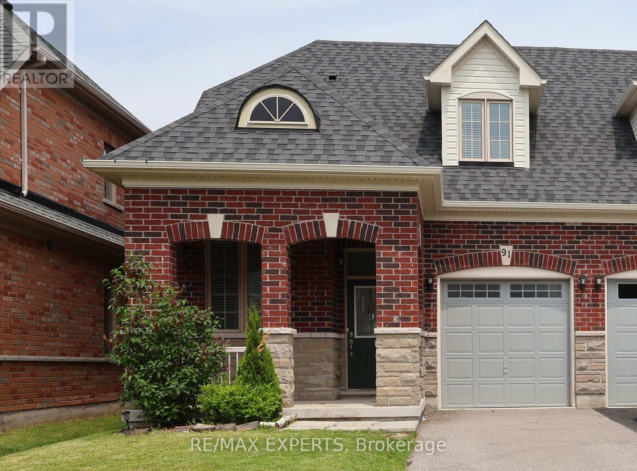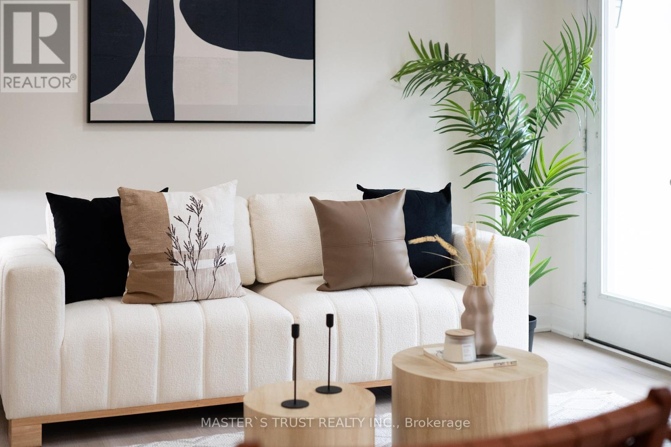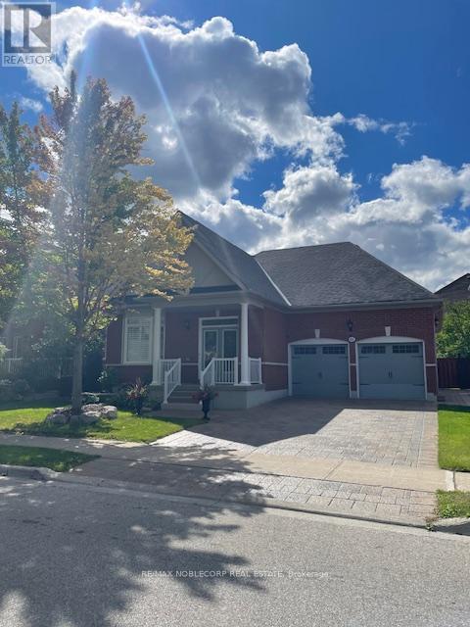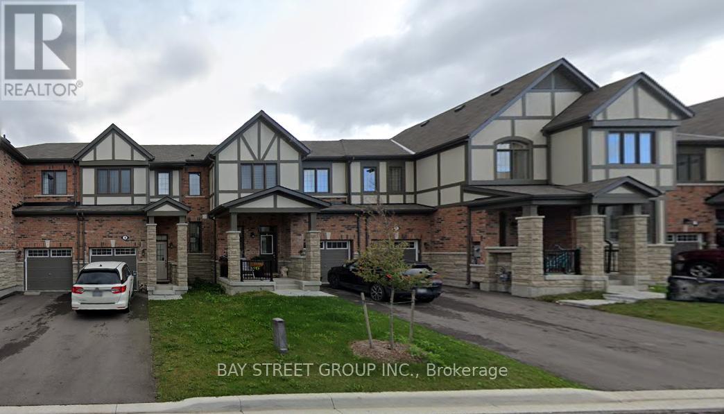1202 - 50 Eglinton Avenue
Mississauga, Ontario
Welcome to this Beautiful Open Concept 1 Bedroom, 1 Bathroom Condo With Floor to Ceiling Windows at prime location Mississauga - Clean suite & Well Maintained - Move-In Ready. Building offers Bike Storage, Concierge, Exercise Room, Indoor Pool, Sauna, Visitor Parking, Great location just right beside Tim Horton plaza, steps transit, shops, restaurants, banks, mins to hwy, Square One - 1 Parking Space And 1 Locker Included - A Place Of Your Dreamed Home! (id:24801)
Royal LePage Signature Realty
1806 Mccoy Avenue
Burlington, Ontario
Welcome to 1806 Mccoy Ave, a beautiful and well-maintained open-concept, family friendly neighbourhood end unit townhome home in the highly sought-after Uptown Corporate neighbourhood. This spacious residence features 3 large bedrooms and 3.5 bathrooms, including a private 4-piece ensuite in the primary bedroom. The basement is full finished with a beautiful 4 pc washroom. Sun-filled interiors with recently upgraded hardwood floors throughout the main and second level create a warm, inviting atmosphere. Gourmet kitchen adds more functionality for space and storage with latest stainless steel appliances. The property has got a huge backyard which is your private retreat and perfect for entertaining or relaxing outdoors. Close proximity to Desjardins Park, QEW and major highways, and all basic amenities and restaurants. (id:24801)
Exp Realty
16 Charing Cross Gate
Oakville, Ontario
Welcome to this Immaculate Fernbrook Highland Creek "A" in the Prestigious Seven Oaks Community, 3467 SF of Bright Modern Spacious Living Space Above Grade Plus Finished Space in the Basement By Fernbrook in Addition to Development Potential Extra Space in Basement. Hardwood Floors, 10Ft Ceilings Main Floor, 9Ft Second Floor & 9Ft Basement, Open Concept, SS Appliances, Mosaic Backsplash, Quartz Countertops, Gas Fireplace, Modern LED Light Fixtures, Custom Zebra Blinds and lots more. Precious Kitchen With Prep Space and Separate Kitchen Locker. Breakfast Space Overlooks a Private Decent Size Backyard. 5Pc Ensuite Master with His & Hers W/I Closets. Jack & Jill 4Pc Ensuite, 4th Bedroom with W/I Closet & 3Pc Ensuite. Convenient Upstairs Laundry Room With Gas dryer & Extra Electric Plug. (id:24801)
Right At Home Realty
38 Benhurst Crescent
Brampton, Ontario
Bright & Spacious 3 Bedroom & 3 Washroom Townhouse Available in desired community of Brampton. Nice Kitchen with Breakfast area. Walk out to yard, Fireplace in Family room, Open Concept Layout. Master B/R W/I in 5 pc Ensuite, All Bedrooms Good size, Close to , MT Pleasant Go station, Tenant pays Rent + 100% of all the utilities(Heat, Hydro, Water) + Tenant Insurance (id:24801)
RE/MAX Excellence Real Estate
451 Jamieson Drive
Orillia, Ontario
Quaint & Cozy 2 + 2 Bedroom, 2 Bathroom Bungalow Nestled On Large 90 x 131Ft Lot, In A Great Family Friendly Neighbourhood In Sought After Orillia! Open Concept Layout Features Hardwood Flooring & Large Windows Throughout. Chef's Kitchen Features Built-In Counter Range Stove, Stainless Steel Fridge, Lots Of Cabinetry Space, & Huge Centre Island With Eating Area! Perfect For Entertaining Family & Friends. Kitchen Overlooks Living Room With Beautiful Granite Wood Burning Fireplace, Ceiling Fan, & Walk-Out To Backyard Deck! Primary Bedroom Features Large Closet & Window. Plus Additional Bedroom, & 3 Piece Spa Like Bathroom With Huge Walk-In Waterfall Shower, Linen Closet, & Vanity! Fully Finished Lower Level Boasts Spacious Rec Room With French Door Entry, Gas Fireplace, Pot Lights, Large Windows, & Laminate Flooring! 2 Additional Lower Level Bedrooms With Closet Space, Ceiling Fan, & Windows! Lower Level Laundry Room With Double Sink & Closet. Fenced Private Backyard With Spacious Deck, Hot Tub, & Tons Of Space For Children To Play & All Your Gardening Needs! 1 Car Garage With 5 Additional Driveway Parking Spaces & No Sidewalk! New Furnace (2024). 200 AMP Electrical Panel. Nestled In Prime Location Close To All Amenities Including Hawk Ridge Golf Club, Schools & School Bus Stop, Grocery Stores, Parks, Restaurants, Rec Centres, Shopping, Couchiching Beach, & Highway 12 & Highway 400! (id:24801)
RE/MAX Hallmark Chay Realty
22 Hughes Street
Collingwood, Ontario
Welcome to Pretty River Estates, a move-in ready Detached Home tucked away in a Peaceful Neighborhood Convenient to Everything Collingwood has to Offer. This Raised Bungalow Boasts Approx. 1266 sq/ft Above Grade & 1217 sq/ft Below Grade of Meticulously Finished Living Space. Soaring 9' Ceilings Throughout the Entire Home. With an Open Concept Kitchen & Living Space the Vaulted Ceiling just Adds to the Height. The 2 Main Floor Bedrooms, 2 Basement Bedrooms and 3 Full Bathrooms feature ample Natural Light to provide a bright and inviting ambiance. The Principal Bedroom is generously sized with an Ensuite and Walk in Closet. 6 Parking with Direct Access from the Garage into the Home. Outside features a Fenced in Private Backyard, Extensive Landscaping and an In Ground Irrigation System that Makes Your Yard The Envy Of The Street. Walking distance to Local Schools, Trails and Pretty River, this home is Turn-Key and ready for you to Move in. *BONUS* - Snow Removal Paid in Full for 2025/2026 Season! (id:24801)
RE/MAX Noblecorp Real Estate
4 - 215 Pine Street
Collingwood, Ontario
Spacious 2 bedroom, 2 bathroom condominium located on a historic and very pretty street in Collingwood with century homes. Walking distance to many amenities in downtown. Approximately 1250 sq ft filled with plenty of natural light, newly renovated kitchen, 12" over-hanging breakfast bar, private and very quiet 8-unit building, pet friendly, 2 outdoor parking spaces, wood burning fireplace WETT certified, central vacuum, central air conditioning, new ensuite laundry with new LG stacked washer & dryer, jacuzzi tub, lots of storage space throughout the unit, large locker room and west facing balcony. This suite shows beautifully and is ready for you to make it your own as a primary residence or weekend getaway. (id:24801)
Right At Home Realty
826 - 18 Uptown Drive
Markham, Ontario
Welcome Home To This Fantastic 2 Bed 2 Bath Corner Unit at Riverwalk East In Downtown Markham. This Modern Suite Offers 859 Sq. Ft. Of Living Space Plus Wraparound Balcony. The Open-Concept Living And Dining Areas Are Filled With Natural Sunlight. The Kitchen Features Stainless Steel Appliances, Backsplash, And Sleek White Countertops. The Primary Bedroom Features A Walk-In Closet And 4-Piece Ensuite, While The Second Bedroom Offers Oversized Windows, A Large Closet & Access To A 3-Piece Bathroom. Underground Parking and Storage Locker Is Included. This Building Offers 5-Star Amenities Including 24-Hour Security, Fitness Center, Indoor Pool, Theatre, Games Room, Party Room, Guest Suites, And Visitor Parking. Located Minutes From The 404/407, Unionville GO Station, Shopping, Dining, And Top Schools Like Pierre Elliott Trudeau High School And Unionville High School. (id:24801)
Right At Home Realty
91 Kingsmere Crescent
New Tecumseth, Ontario
This bright and spacious 1,924 sqft. end-unit townhouse offers a functional open-concept layout, ideal for first-time buyers, growing families, or downsizers. The main floor features a large primary bedroom with walk-in closet and ensuite, 9-ft ceiling on main floor, a modern kitchen with plenty of storage, comfortable living and dining areas, a home office, and main floor laundry with direct garage access. Upstairs includes two additional bedrooms and a full bathroom -perfect for kids, guests, or extended family. Located in a family-friendly neighbourhood, steps to schools, parks, and the rec centre, and just minutes to the highway - this home offers comfort and convenience. (id:24801)
RE/MAX Experts
27 Beverley Glen Boulevard
Vaughan, Ontario
Welcome to your newly renovated townhouse, offering exceptional space and modern style throughout. With generous living areas, a bright open-concept kitchen, three spacious bedrooms, and three bathrooms, this home is ideal for families seeking both comfort and convenience. Thoughtfully updated from top to bottom, its truly move-in ready with sleek contemporary finishes. Located in a vibrant community, you'll be just steps from parks, schools, shops, restaurants, the community center, grocery stores, shopping mall, and public transit. Residents could also enjoy access to premium amenities, including a swimming pool, sauna, and fitness center ($40/month). A perfect blend of comfort, convenience, and modern design ready for your family to call home! (id:24801)
Master's Trust Realty Inc.
211 Saint Francis Avenue
Vaughan, Ontario
Stunning Home In Vellore Village!! This one-of-a-kind home is fully upgraded. Home Features Luxurious Finishes, Pot Lights, Crown Moulding, Hardwood Flooring & Custom Luxury Baths, Renovated Contemporary 2 Kitchen & Centre Island, Custom Backsplash, W/O To Patio, fully finished basement with an extra bedroom and 4-piece bath. Interlocked Driveway and Fenced Backyard. Finished Lower Level Perfect For Entertaining Or Nanny Suite W/1 Br, 4-pc bath, & Full Kitchen. (id:24801)
RE/MAX Noblecorp Real Estate
3 Ness Drive
Richmond Hill, Ontario
Welcome to this bright and stylish 3-bedroom, 3-bathroom traditional townhouse with a beautiful back yard and low-maintenance front yard. Long drive way can park 2 cars plus single detached garage, 3 parking in total. Inside, enjoy abundant natural light, hardwood floors throughout. 2 spacious walk-in closets on the 2nd floor. Convenient location: just few minutes walking to Richmond Green Park and Richmond Green Secondary School. Costco, Home Depot are just cross the street. Easy to access to Highways 404/407. (id:24801)
Bay Street Group Inc.


