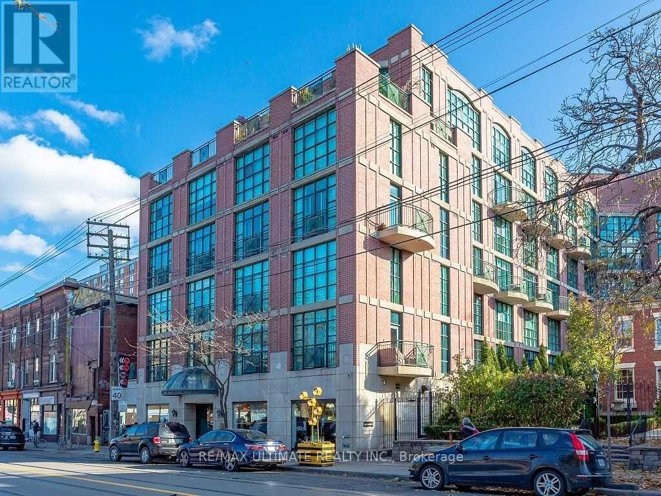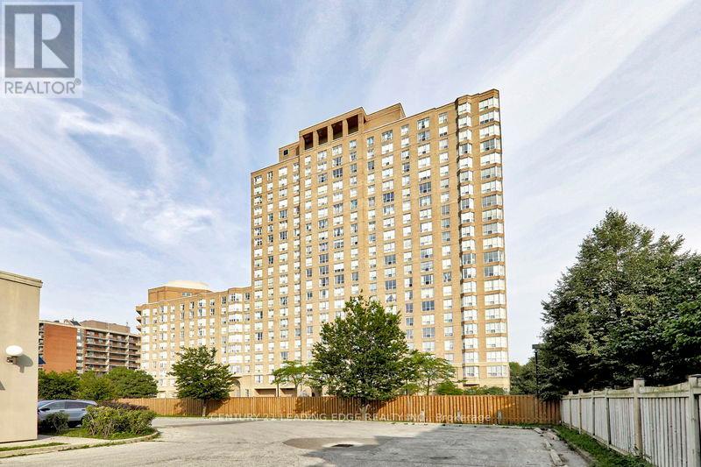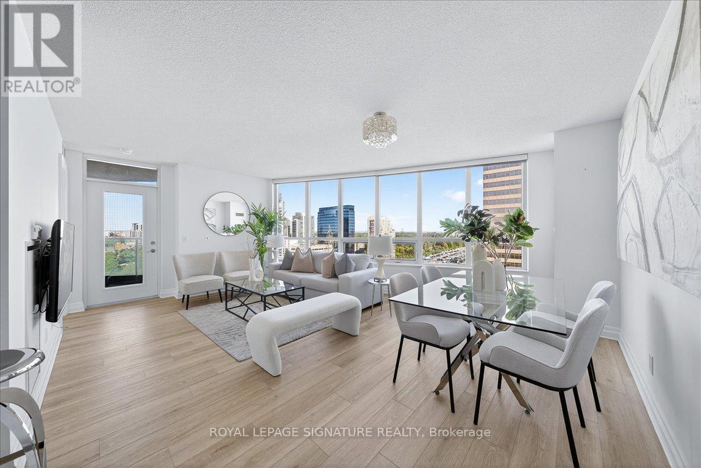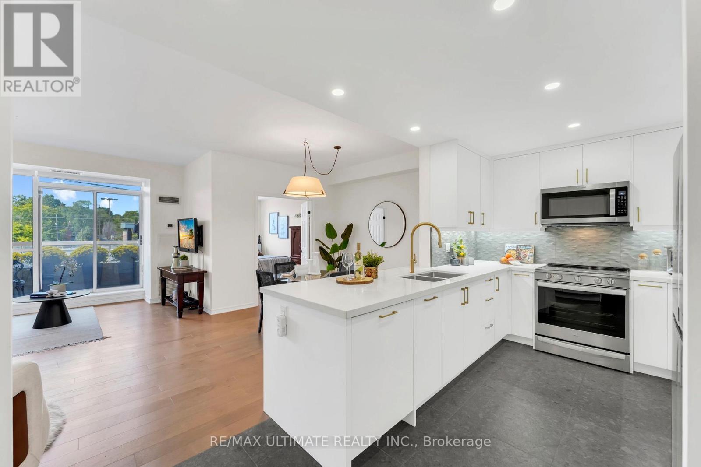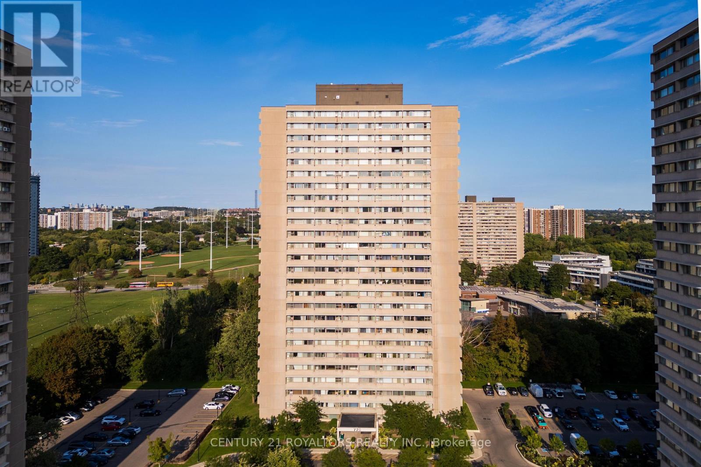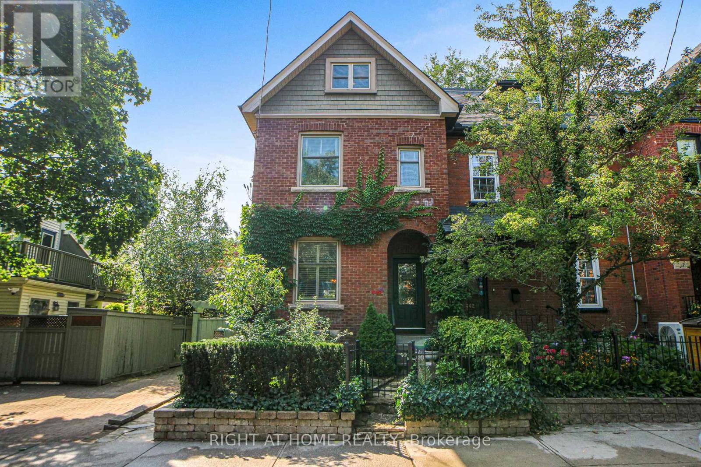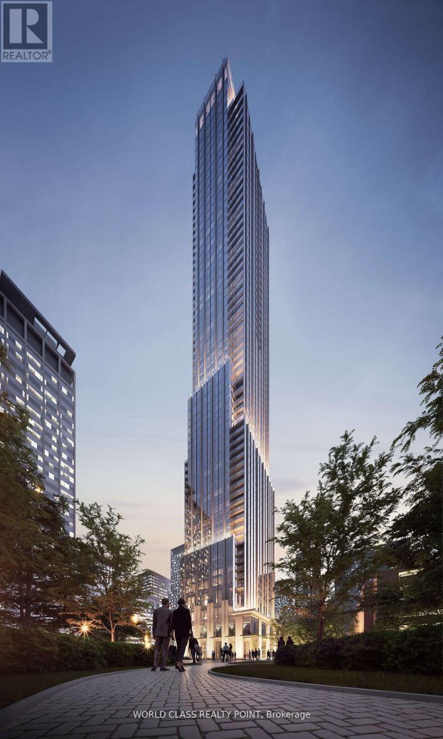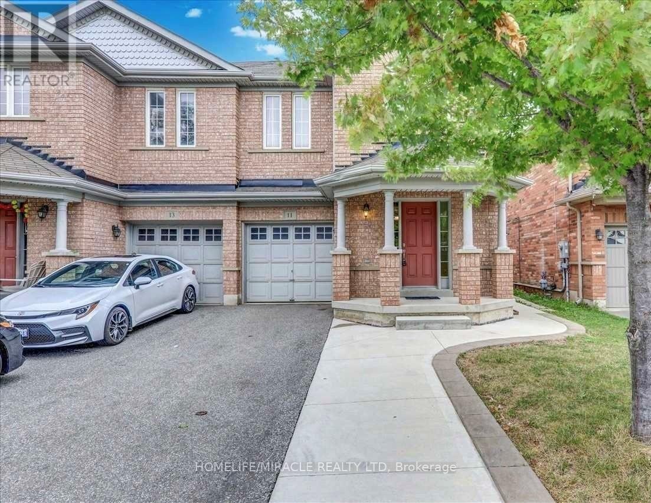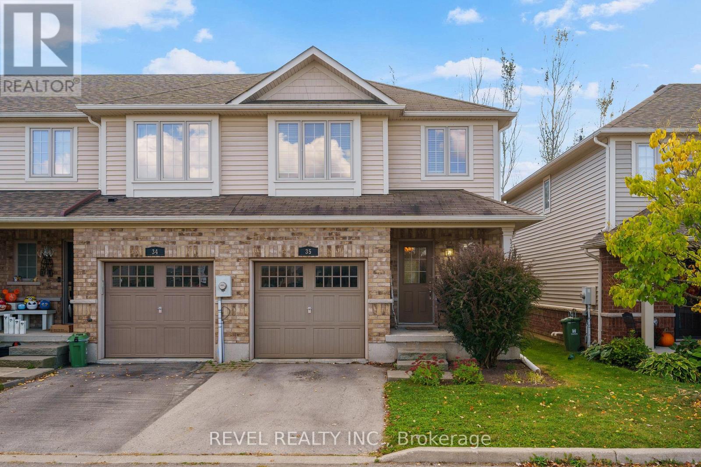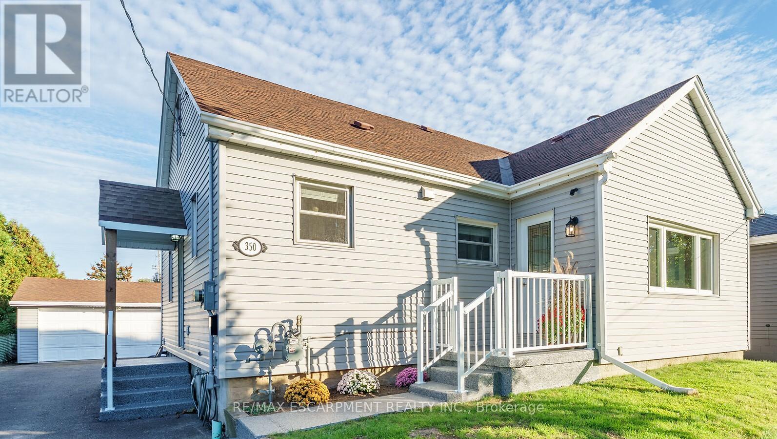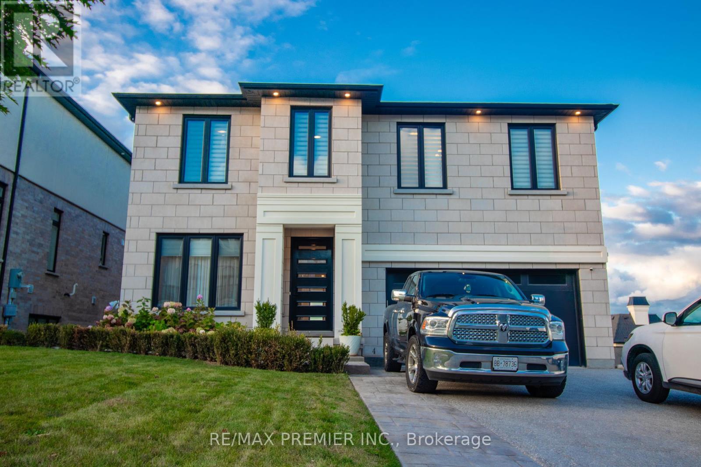217 - 901 Queen Street W
Toronto, Ontario
Welcome to Trinity Park Lofts, where Queen West meets Trinity Bellwoods. Situated in one of the neighbourhoods most beloved boutique buildings, this two-storey loft is set directly across from Trinity Bellwoods Park and steps from the city's best coffee shops, top restaurants, independent boutiques, downtown Toronto, the TTC, and everyday conveniences. Inside, 750 sq ft of bright, airy living unfolds over two levels. The main floor is open and welcoming, with floor-to-ceiling windows and a balcony off the kitchen and living area overlooking a serene private courtyard. The kitchen is equipped with full-size appliances including a dishwasher, making daily living effortless. Upstairs, a spacious primary bedroom easily fits a king bed and work-from-home nook, and features his & her closets plus ensuite laundry conveniently located next to the bedroom. Situated on the quiet side of the building, this home offers a rare sense of calm in the middle of the city. Parking and locker included. Here, weekend farmers markets, sunset picnics, Queen West nightlife, and downtown Toronto's best amenities are right at your doorstep, with Ossington Strip just a short walk away. The pet-friendly building has a strong community vibe and offers bike storage, a gym, and a party room. This is a rare opportunity to live in one of Queen Wests most beloved loft conversions. (id:24801)
RE/MAX Ultimate Realty Inc.
11 Dewbourne Avenue
Toronto, Ontario
**Captivating residence/exquisite estate--Classic Elegance--This magical home has been meticulously cared for, remodeled/upgraded, and maintained by its owners--Classic/charm centre hall design offers spaces of refined and elegant comfort--5,511 sq.ft (3 storey) + 1,007 sq.ft (basement)---total 6,518 sq.ft of luxurious--where every impeccable detail has been carefully crafted and preserved. The grand principal rooms are designed for both elegance and comfort, a formal dining room and a living room with marble mantle fireplace. The functional gourmet kitchen is equipped with built-in appliances (Sub-Zero/Wolf brand), custom cabinetry & granite countertops. The adjoining family/sun room features a HEATED LIMESTONE floor and 16 ft high glass ceilings, allowing natural sunlight and French doors walkout to south exposure private garden. Upstairs, the hand-carved antique pine paneled library elaborates a story of this home, perfect for versatile use such as 2nd family room and adjoining a mahogany paneled office for a private space. The primary bedroom offers a dressing room, 6 pcs ensuite. The family gym on 2nd floor offers a 18 ft high ceiling with skylights for convenience and comfort. On 3rd floor, the additional all 3 bedrooms provide their own private ensuites, closets, and feature a 3rd furnace and 2nd laundry area. The lower level offers an entertainment room, music and studio room, wine cellar with climate control. Outside, the landscaped lush garden features cheerful trees for privacy and relaxation, and a heated driveway for 5 vehicles, and 2 cars in garage. Surrounded by top ranking private and public schools-UCC/BSS/Havergal College/Forest Hill Junior & Senior PS & Forest Hill CI. A short walk brings you to Forest Hill Village with shops, restaurants & cafes, minutes to sunway station, hwys & more! (id:24801)
Forest Hill Real Estate Inc.
508 - 21 Overlea Boulevard
Toronto, Ontario
Welcome to this one-bedroom condo at Jockey Club on Overlea Blvd. Ideal for first time buyer wanting to get in to the market at a discount! Priced To Sell !!! Freshly painted throughout. The monthly maintenance fee includes all utilities and common elements, offering hassle-free living. This building stands out in the area with its newly updated lobby, hallways, and amenities, including squash courts, a fully equipped fitness and weights room, a party room, BBQ area, sauna, whirlpool, and more! Outstanding outdoor green space. The unit comes with one parking space and a locker. Conveniently located near the DVP and surrounded by amenities like Costco, East York Mall, Food Basics, parks, schools, shopping, and places of worship. Plus, the upcoming Don Mills Light Rail Transit (LRT) adds even more value to this prime location. Plenty of visitor parking available. (id:24801)
Century 21 Leading Edge Realty Inc.
1520 - 25 Greenview Avenue
Toronto, Ontario
Welcome to Meridian Condos by Tridel, one of North Yorks most desirable addresses perfectly situated at Yonge and Finch. This spacious and sun-filled 2-bedroom, 2-bathroom corner suite offers 917 sq. ft. of well-designed living space, featuring a highly sought-after split bedroom layout that provides both privacy and functionality. Perched on the 15th floor with north eastviews, this suite is bathed in natural light throughout the day and offers a tranquil back dropof the city skyline. The generous living and dining area is ideal for relaxing or entertaining,while the well-appointed kitchen offers plenty of cabinetry and counter space with a separate,defined layout perfect for those who enjoy cooking without the compromise of an open concept.The primary bedroom features a walk-in closet and a private ensuite bath, while the second bedroom is equally spacious and versatile, ideal as a guest room, home office, or nursery. A private balcony extends your living space outdoors, offering a peaceful spot to enjoy your morning coffee or unwind in the evenings. This unit also includes one parking space and onelocker for added convenience. Residents of Meridian enjoy five-star amenities, including a24-hour concierge and security, an indoor swimming pool, sauna, fitness centre, party room,library, guest suites, and ample visitor parking. All of this in a prime location just steps from Finch Subway and GO Station, with parks, schools, shops, restaurants, and everyday conveniences at your doorstep. Combining comfort, convenience, and lifestyle in one of the city's most vibrant neighbourhoods, this exceptional residence is the perfect place to call home. (id:24801)
Royal LePage Signature Realty
209 - 1750 Bayview Avenue
Toronto, Ontario
Welcome to THE BRAXTON In The Heart Of Leaside! This Stunning & Rarely Available 3 Bedroom, 2 Bathroom suite with 2 parking spaces and 1 locker is sure to check all your boxes! Enjoy 1,354 sq. ft. of stylish yet functional living in one of Torontos most coveted neighbourhoods. Upon entry, you're greeted by a welcoming foyer that opens to a sun-drenched and panoramic open-concept living and dining area ideal for casual mornings coffees or evening gatherings entertaining with family and friends. The spacious living area also allows for the perfect cozy corner fireplace/reading nook to curl up with your favourite book. The recently remodelled custom kitchen is a true showstopper, featuring sleek white cabinetry, gold accents, undermount lighting, beautiful backsplash, built-in stainless steel appliances, pot lights w/dimmers creating the perfect ambiance at all times. The primary suite is a true retreat, offering dual double-sided closets with custom built-ins, renovated 3-piece ensuite bathroom & built-in roller shades with additional blackout coverage. Two additional generously-sized bedrooms offer flexible space for a home office/yoga room, guests or kids playroom. This thoughtfully updated suite features a beautiful wide-plank light oak flooring throughout, large ensuite laundry room with ample storage and a walkout to large balcony. The Braxton is an intimate and well-managed building with only 52 suites, ensuring peace and tranquility. Amenities include gym, party room, visitor parking and an outstanding on-site superintendent from Monday to Friday. Situated in Leaside, one of Toronto's most desirable neighbourhoods you will have access to top-rated schools. Steps to Bayview shops, cafés, and restaurants, LRT station coming soon right across the street for ultimate transit convenience. (id:24801)
RE/MAX Ultimate Realty Inc.
906 - 725 Don Mill Road
Toronto, Ontario
Prime Location! Spacious & Bright 2 Bedroom, 1 Bathroom Suite With Functional Layout. Features Large Windows, Parquet Hardwood Floors, And An Eat-In Kitchen With Ample Cabinetry. Generously Sized Bedrooms With Plenty Of Storage. Includes 1 Parking Space. All Utilities Are Covered In The Maintenance Fees! Residents Enjoy Excellent Amenities Including Indoor Pool, Gym, And Well-Maintained Gardens. Unbeatable Location With TTC At Your Doorstep, Close To Hwy 404, The Crosstown Community, And Upcoming Ontario Subway Line. Minutes To Science Centre, Parks, Schools, Shopping, Library, And Major Highways. Perfect Opportunity For First-Time Buyers Or Investors! (id:24801)
Century 21 Royaltors Realty Inc.
440 Sackville Street
Toronto, Ontario
Wonderfully situated within the best streets of Cabbagetown on a perennial, 3-season flowering garden, this home retains its classic period features while being modernized to meet the demands of modern living & entertaining. Its bonus includes the tenanted basement studio apartment, built with permits and to code in 2019, bringing mortgage assistance or added personal spending income. Positioned as the end unit of three affords streaming sunlight through the south facing side to add to the home's brightness. 2024 modernization of the main floor kichen by Scavolini design & cabinets with the full suite of high end Gaggenau appliances is a home chef's dream. The lower level kitchen also features Scavolini cabinetry, stainless steel appliances & ensuite laundry. The second floor family bathroom was completely gutted & rebuilt with charming tile treatments, antique cabinet & carrera marble counter / above counter marble sink. The second floor laundry is large, with taupe laundry pair under a marble waterfall counter and huge storage across 2 walls. The large second floor front room, currently used as a family / billiards room, would make a stunning & sizeable bedroom with multiple windows and potlights. The Primary is tucked cozily away on the third floor & provides a haven for your end of day, including a more-than-ample walk-in closet with organizers. Its four piece ensuite awaits your decorating hand to change the all-white look into something stunning to flow with the rest of the home. Up to date mechanics ensure comfort & controlled costs; includes in-floor heating in the basement & main floor kitchen for maximum comfort. Situated halfway between the restaurants, shopping & eclectic Parliament Street and Riverdale Park, you have a community of convenience & beauty within the city. What's holding you back? (id:24801)
Right At Home Realty
3309 - 11 Yorkville Avenue
Toronto, Ontario
Brand New Never Lived 3 Bedroom plus Media suite at the iconic 11 Yorkville Avenue, a 62-storey architectural masterpiece developed by RioCan, Metropia, and Capital Developments in one of the worlds most prestigious luxury districts. Featuring a modern open-concept layout, this sophisticated residence includes built-in Miele appliances, a marble kitchen island with a wine fridge, a spa-inspired vanity, and a private locker. Soaring floor-to-ceiling, wall-to-wall windows and high ceilings fill the suite with natural light, creating a bright, airy ambiance. Perfectly positioned in a AAA location, just steps from Bloor-Yonge Subway Station, and within walking distance to the University of Toronto, Toronto Metropolitan University, Rotman School of Management, and Quest Language Studies, its an ideal home for students, faculty, and professionals. Enjoy proximity to Canadas top hospitals, major business districts, luxury boutiques, fine dining, and Michelin-starred restaurants, with cultural and entertainment destinations like the Royal Ontario Museum, Phoenix Concert Theatre, and Mattamy Athletic Centre just moments away. The neighborhood is defined by its international luxury retail, vibrant nightlife, and top-tier hotels like the Four Seasons and The Hazelton. With a perfect Walk Score of 100, access to Kensington Market for fresh produce, and nearby green spaces like Harold Town Park, Jesse Ketchum Park, and Asquith Green, this location blends lifestyle and convenience. Residents also enjoy world-class amenities including heated and cold infinity-edge pools, an elite fitness centre, spa facilities, rooftop Zen garden with BBQ lounge, business centre, wine dining room, Bordeaux lounge, guest suites, visitor parking, and a grand double-height lobby with 24-hour concierge, offering the ultimate luxury living experience in the heart of Toronto. (id:24801)
World Class Realty Point
11 Bushmill Circle
Brampton, Ontario
Welcome To This Beautiful FULLY UPGRADED 4 Bedroom & 3 Washroom House in quiet neighborhood. Main floor features Hardwood floors throughout. Upgraded kitchen with Stainless Steel Appliances & Quartz countertops. Separate living/dining & family rooms, Huge Breakfast area with walk out to Backyard. Second floor greets you to a huge Primary room with Generous Walk-in closet and a luxurious Ensuite. 3 more Bedrooms comes with a lot of storage in closets. Lot of extra storage space on both the floors. A must-see property. Garage access into home. Excellent location, walking distance to transit, minutes to major Hwy 410, grocery stores, major banks, schools and all other amenities. Public transportation available at door steps. (id:24801)
Homelife/miracle Realty Ltd
35 - 222 Fall Fair Way
Hamilton, Ontario
Welcome to this bright and stylish Rodeo model by Branthaven. This 3-bedroom, 2.5-bathroom end-unit townhome features a bright and airy open-concept main floor and is designed for easy living and entertaining. The kitchen offers plenty of space and storage, and beautiful sightlines, with a sliding door that opens to one of the larger backyards in the complex. The backyard features turf and patio stones for a lovely seating area where you can sit and enjoy the charming pond feature. Fire up the BBQ with your natural gas hookup and enjoy effortless outdoor living! Upstairs, you'll love the convenience of second-floor laundry and 3 spacious bedrooms. The large primary suite impresses with a wall of closets and a 4-piece ensuite bath. The full unfinished basement offers excellent storage or the potential to create even more living space to suit your needs. Complete with an attached garage with home access, recent updates: new carpeting on the stairs and upper level (2025), A/C (2020), and newer appliances: dishwasher, washer, and dryer (2023), this home is move-in ready and made for modern life. Bright, fresh, and beautifully cared for; this one truly feels like home. (id:24801)
Revel Realty Inc.
350 Pottruff Road N
Hamilton, Ontario
Could this be your new home? Charming Detached 1.5 story, 4 bedroom & 3 bathrooms with a 2+ car Garage and parking for an additional 8+ cars. Located in the highly desirable mature Kentley community and situated on a secluded cul-de-sac with close proximity to highway access. On the main floor, the home has 2 bedrooms, a generous 5 pc bath with double sinks, updated large kitchen with a ton of cupboard and counter space, 2 pc powder room, living room/dining room &main floor laundry. Upstairs, relax and unwind in the sizeable, secluded Master Bedroom. The spacious basement has a 3rd bathroom with 4-pcs, a den, an oversized 4th bedroom and a storage area. With a separate side entrance, there is potential for a conversion to an in-law suite with rough-ins for additional washer/dryer. Sitting on a larger lot, 50 ft x 117 the backyard features a 15 above ground pool with heater. The 2+ car garage has its own furnace and workshop space. This home offers both comfort and convenience with endless possibilities. Just a short walk to Eastgate Square, grocery stores and the new Centennial go-train station. A commuters dream being close to the Redhill, Linc and QEW. (id:24801)
RE/MAX Escarpment Realty Inc.
4 Kenmir Avenue
Niagara-On-The-Lake, Ontario
Experience Luxury at its Finest -Kenmir Ave, Niagra-on-the-Lake. Welcome to 4 Kenmir Avenue, a furnished home that redefines luxury living with breathtaking views. This architectural masterpiece spans over 4,000 sq. ft. of finished living space, blending modern design, high-end materials, and state-of-the -art craftsmanship. Inside, you'll find 5 bedrooms, 4 bathrooms, making it the ultimate setup for multi-generational living. Set in the coveted St. David's Estates community, this one-of-a-kind property is just a short drive to Historic Old Town Niagara-on-the-Lake and the world-renowned Niagara Falls. Whether for a growing family, professionals seeking sophisticated living, or anyone who values elegance and function, this home offers luxury at every level. 8 different golf courses within a 15-min drive. Easy access to QEW, HWY 405 & US border completes this perfect city escape. (id:24801)
RE/MAX Premier Inc.


