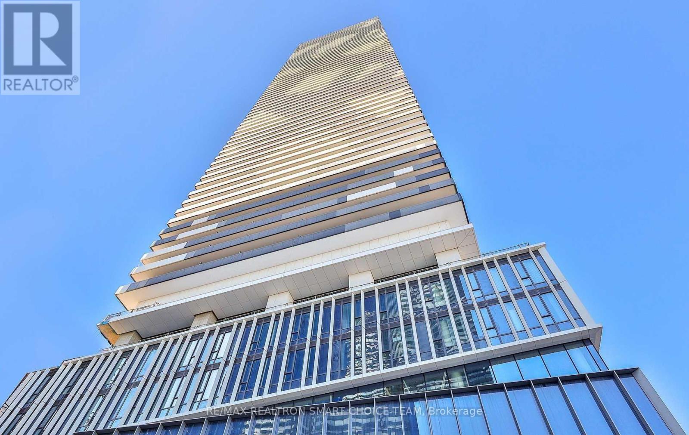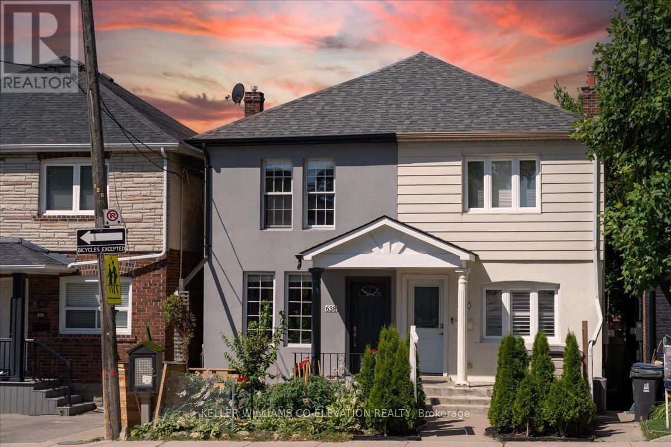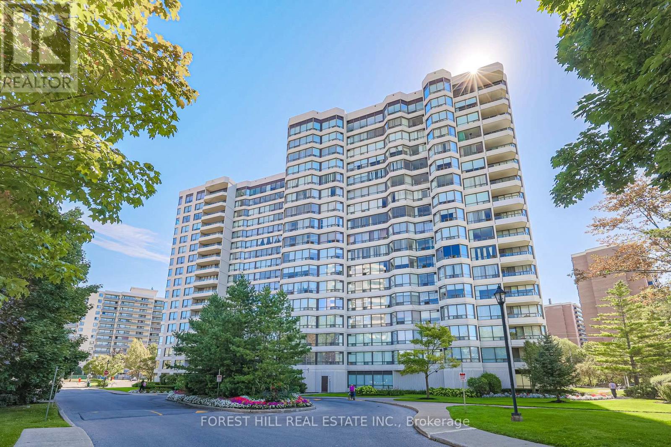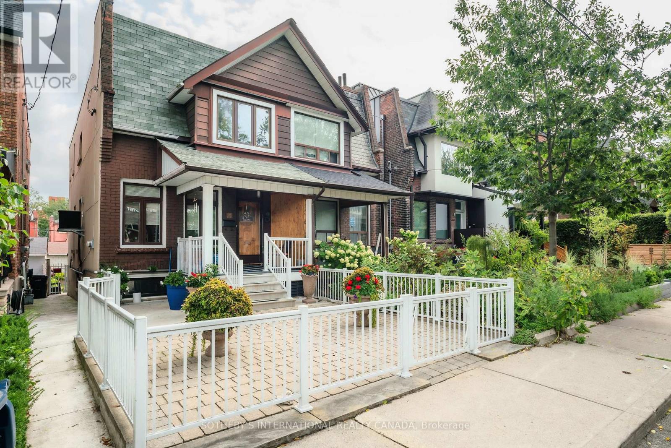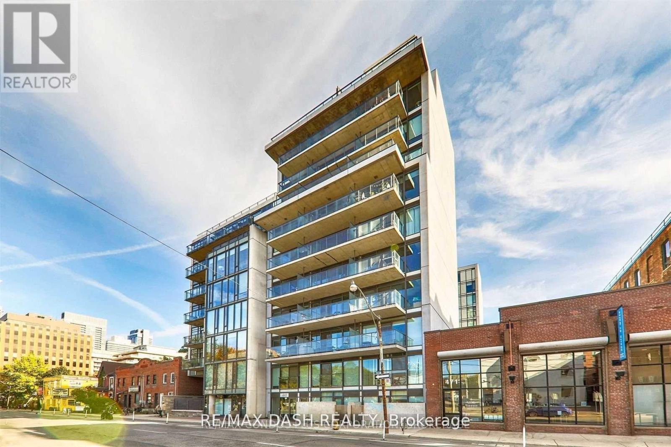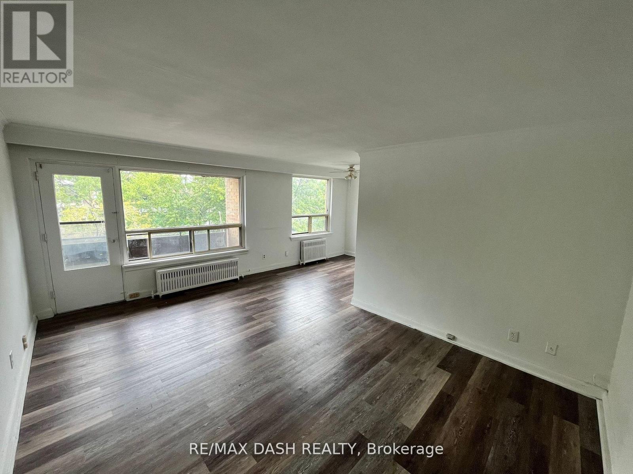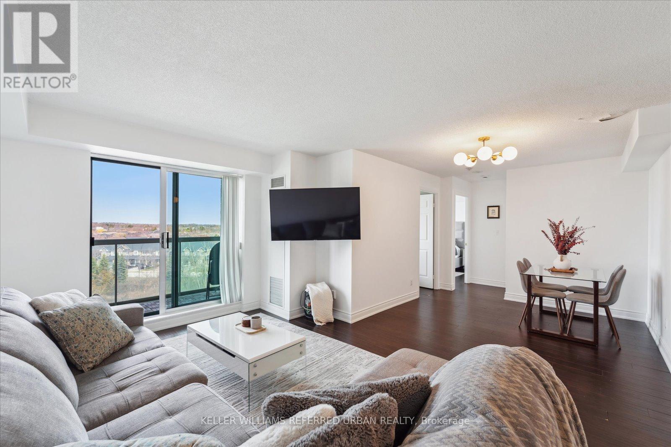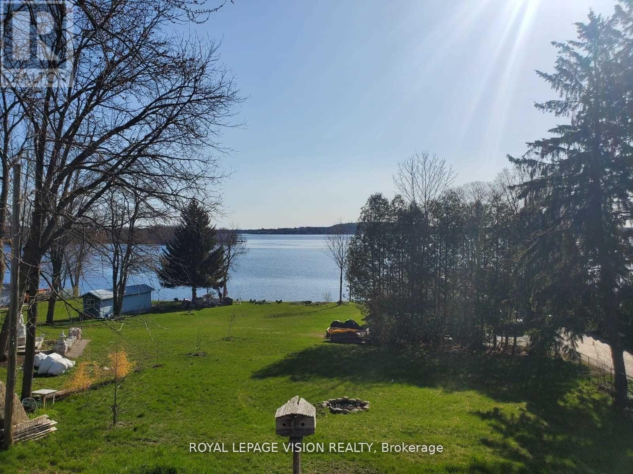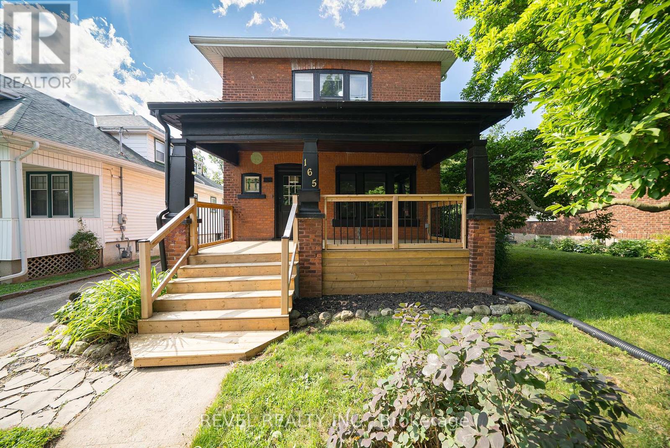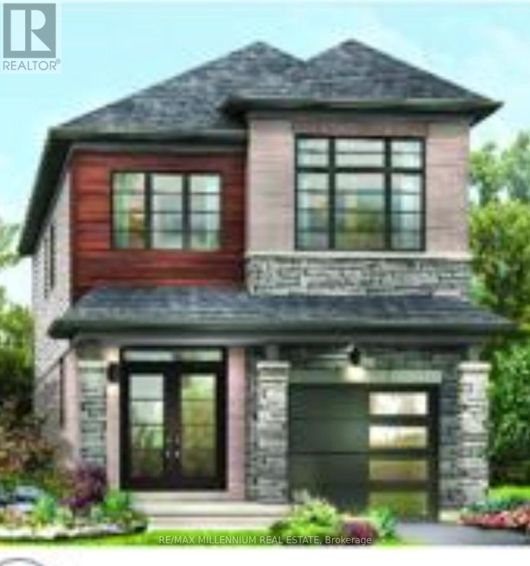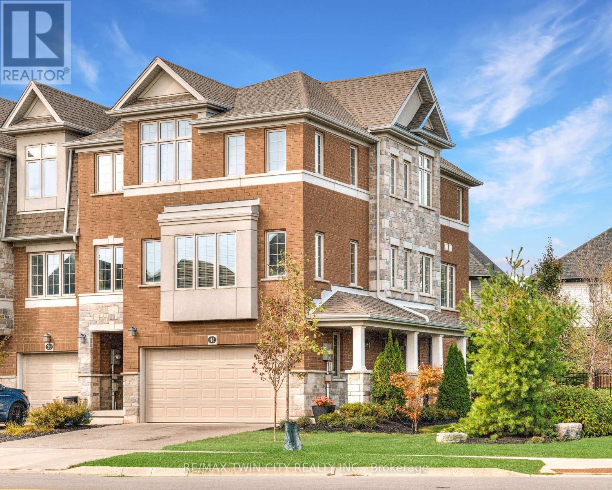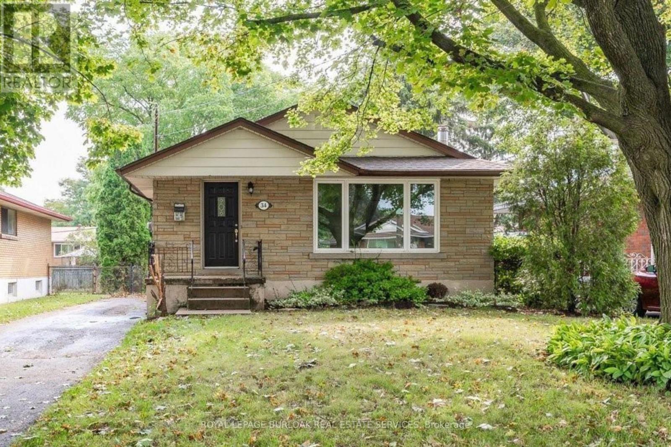3205 - 138 Downes Street
Toronto, Ontario
Welcome To Iconic Sugar Wharf, The Hottest New Luxury Condo At The Waterfront. Bright "Corner Unit" W/ 1 Bed + 1 Bath. This 9 Ft High Ceiling W/ Refreshing Open Concept Layout Is Finished W/ Luxurious Laminate Flooring & Quartz Countertops. Enjoy Award Winning Amenities And Endless Options For Fun And Relaxation For Residents Of All Ages. With Easy Access To Some Of The City's Top Attractions Like Scotiabank Arena, And The Distillery District, You'll Be Perfectly Settled-In To Take In All This Amazing City Has To Offer. The Convenience Of Farm Boy Grocery, Loblaws, LCBO, Sugar Beach, Waterfront, The Esplanade, St. Lawrence Market, Union Station Subway/Train, Shops, Cafes, Restaurants Are Right At Your Doorstep! (id:24801)
RE/MAX Realtron Smart Choice Team
638 Winona Drive
Toronto, Ontario
Client RemarksNestled in one of Torontos most vibrant neighbourhoods, this beautifully maintained 3-bedroom, 2-bathroom home offers comfort, convenience, and income potential. The thoughtfully designed basement apartment is perfect for renters or extended family, while the upper levels boast sun-filled living spaces with timeless charm.Step outside and explore everything the area has to offer picturesque parks, schools, eclectic restaurants, and the nearby LRT make commuting and leisure effortless.Whether you're starting a family or investing in your future, 638 Winona Drive is the key to both. (id:24801)
Keller Williams Co-Elevation Realty
809 - 1101 Steeles Avenue W
Toronto, Ontario
Welcome to a Stunning & Bright Suite with **Unobstructed South-East Views** Exceptional Location! This updated freshly painted Suite offers the perfect combination of style, comfort, and convenience. The spacious living & dining areas are filled with natural light, thanks to the South-East exposure and have a walk-out to large balcony. Beautifully maintained kitchen featuring built-in appliances, ceramic backsplash and ceramic flooring, and a functional breakfast area, perfect for casual dining. Both bathrooms are renovated, featuring new lighting, modern quartz countertop in the primary bathroom and powder room, creating a luxurious and refreshed atmosphere. Both bedrooms have closet organizers. Spacious primary bedroom features a walk-out to balcony, his/hers closets and 4-pc ensuite. The unit also features laminate flooring throughout adding a sleek and durable finish to the entire space. This suite includes 1 parking. The condo property is fenced, offering a private, park-like setting while still being just steps away from shopping, restaurants, and public transit. One bus to the subway ensures easy and quick access to all areas of the city. Building Amenities include: Exercise Room, Library/Billiard Room, Outdoor Pool, Gazebo, Tennis Courts, Indoor Whirl Pool, Saunas, Squash/Racquet Ball Court, Party/Conference Room, Upgraded Lobby & Elevators. Maintenance Fee Includes: Heat, Hydro, Water, Central Air, Cable & Internet. Shows Very Well! Don't miss out on this rare opportunity! (id:24801)
Forest Hill Real Estate Inc.
41 Margueretta Street
Toronto, Ontario
This charming semi-detached home presents an exceptional opportunity for families or investors. Situated on a generous 19.25 x 152 ft. lot, it offers a rare amount of backyard space for various outdoor activities, thanks to its superb breadth and incredible depth. The property also includes a double car garage, providing ample parking and storage.Having been lovingly maintained by the same owner for almost 50 years, this residence exudes a sense of history and care. While well-maintained throughout its tenure, the home presents a unique chance for renovation, allowing new owners to either transform it into a beautiful, modern family home tailored to their specific tastes and needs or explore the potential for developing three independent income suites.This prime location offers unparalleled convenience, situated within a short distance to excellent schools, making it ideal for young families. Residents will enjoy easy access to a full spectrum of amenities, from diverse shopping and dining options to recreational facilities and essential services. The property also boasts excellent connectivity, with public transportation options just steps away, providing seamless travel throughout the city.Further enhancing its appeal, the property offers the exciting possibility of constructing a laneway house, adding significant value and versatility for future use. This combination of a desirable location, a substantial lot, and diverse renovation possibilities makes 41 Margueretta St. a truly remarkable opportunity. (id:24801)
Sotheby's International Realty Canada
523 - 560 King Street W
Toronto, Ontario
Impeccably maintained 1-bedroom at the desirable Fashion House in the heart of King West. Loft style, with soaring exposed concrete ceilings, modern finishes and Efficient layout, 531 sq ft., open-concept bedroom with closet. Well-managed, boutique building with top-notch amenities: gym, 24 hr concierge, party/meeting room, and a rooftop infinity pool with incredible views of the downtown skyline! Ideal location on King West, close to transit, top restaurants, trendy bars and shopping. Includes a storage locker (id:24801)
RE/MAX Dash Realty
8 - 52 Neptune Drive
Toronto, Ontario
Generous One Bedroom Residence In Lawrence Manor! Filled With Abundant Natural Light, This Unit Features A Secluded Balcony, Offering Remarkable Space At An Excellent Value. Includes One Parking Spot. (id:24801)
RE/MAX Dash Realty
605 - 3 Ellesmere Street
Richmond Hill, Ontario
For Lease Available Immediately - Step into this bright and welcoming two-bedroom condo that perfectly combines comfort, style, and convenience. The open living and dining areas are filled with natural light, complete with modern shades, and walk out to a private balcony with open views The updated kitchen features quartz counters, stainless steel appliances, and plenty of storage, making it both functional and stylish. The spacious primary bedroom comes with mirrored closets and a dual-sink vanity bathroom, ideal for a his-and-her setup. Included, ease access to underground parking and living in a well-kept, recently renovated building. All this in a quiet suburban setting, just steps to the VIVA bus stop Yonge/Bantry and only minutes to Langstaff GO Station for quick access across the GTA. As a resident, youll also enjoy access to a range of building amenities including a party room, gym, study room, BBQ area, and inviting lounge spaces as shown in the photos attached. This home is bright, spacious, and move in ready! (id:24801)
Keller Williams Referred Urban Realty
237 Victoria Street S
Tweed, Ontario
Amazing view of the lake from Upstairs and above ground walk out from basement!! Property Renovated $$$ Spent All Renovations Done And Completed In 2022!! 2022 Flooring For Entire Property - Vinyl Floor! 2022 Finished Basement With 2 Br/Living Room And 1 Full Washroom!1 2022 Pot Lights For Entire Property!12022 Deck & Bbq! 2022 Ac / Heating System! Wifi Temperature Control!!Roof 2022! Currently rented short-term weekly! (id:24801)
Royal LePage Vision Realty
165 East Avenue
Brantford, Ontario
Welcome home to 165 East Avenue, Brantford. This charming home offers 3 bedrooms, 2 updated bathrooms, and thoughtful modern upgrades throughout. Tucked away on a quiet dead-end street and backing onto a park with no rear neighbours, it offers privacy and a peaceful setting surrounded by nature. Step inside to find a bright, freshly painted interior complemented by updated vinyl flooring and stylish accent walls that add character. The living and dining areas feel open and welcoming, filled with natural light and perfect for gathering with family and friends. The kitchen has been tastefully refreshed with quartz countertops, contemporary light fixtures, new hardware, a modern faucet, updated plumbing, and a semi walk-in pantry - making it both functional and stylish. The adjoining dining area easily seats 8-10, ideal for family meals or entertaining guests. Upstairs, you'll find three comfortable bedrooms, including a primary bedroom featuring an accent wall and walk-in closet.Need more space? The basement offers flexibility for storage, a workshop, or a home gym. Outside, enjoy a fully fenced backyard perfect for kids, pets, or weekend get-togethers. Relax on the spacious back deck or start your mornings on the welcoming front porch framed by mature trees. The deep lot backing directly onto a park, along with a brand new privacy fence and gate (2023), creates a true backyard retreat. Whether it's relaxing indoors, hosting family and friends, or enjoying the peaceful outdoor setting, 165 East Avenue is move-in ready and waiting for you to make it your own! (id:24801)
Revel Realty Inc.
151 Wilmot Road
Brantford, Ontario
Brand new and never lived in, this stunning open-concept detached house is available for lease! It features 3 bedrooms and 3 bathrooms, along with an attached single-car garage and a thoughtfully designed layout, making it perfect for families. The kitchen is equipped with a large island, ideal for cooking and entertaining. The unfinished basement offers ample storage space. Located in the rapidly growing neighbourhood of Empire South in West Brant, you'll enjoy convenient access to schools, grocery stores, shopping, parks, and nature trails. This home is perfect for families seeking both comfort and convenience. (id:24801)
RE/MAX Millennium Real Estate
41 Sportsman Hill Street
Kitchener, Ontario
Public: Welcome to 41 Sportsman Hill Street! A bright, modern 3-bed, 2.5-bath end-unit freehold townhome situated on a rare oversized 51 x 121 foot deep corner lot in Doon South. With 2,063 sq. ft. of bright modern space, 3 Beds, 2.5 Baths, finished double car garage as an indoor gym offers an extra 352 sq ft of space, a spacious, fully-fenced backyard, it offers the peace & privacy of a detached home. Check out our TOP 6 reasons this home could be the one for you:#6: PREMIUM CORNER LOT: The backyard, paired with a bonus side yard, provides the privacy & freedom of a detached home. With mature landscaping, plenty of room to play or entertain, a walkout to the second-level deck, this property truly maximizes both sunshine & space.#5: BRIGHT MODERN INTERIOR: The carpet-free layout flows effortlessly from the sunlit living room to the dining area, through the kitchen, & out to your second-level deck perfect for indoor-outdoor living. Plenty of pot lights, updated light fixtures, & a convenient powder room complete the freshly painted space, which is just waiting for your personal touch.#4: EAT-IN KITCHEN WITH WALKOUT: The tasteful kitchen combines form & function, with S/S appliances, quartz countertops, bright white cabinetry, subway tile backsplash, & an island with breakfast bar seating. #3: BEDROOMS & BATHROOMS: Upstairs, you'll find three spacious bedrooms including a primary suite complete with a walk-in closet & a private 3-piece ensuite with shower. The two remaining bedrooms are bright & share a modern 4-piece bath with a shower/tub combo.#2: FLEXIBLE LOWER LEVEL: The entry level adds everyday convenience with direct access to the garage, a dedicated laundry area, & a versatile bonus room. #1: SOUGHT-AFTER DOON SOUTH: Doon South continues to be one of Kitchener's top neighbourhoods. You're minutes from the 401, with excellent schools, parks, nature trails, grocery stores, & nearby shopping. It's ideal for commuters, families, & professionals alike. (id:24801)
RE/MAX Twin City Realty Inc.
Lower - 34 Briarwood Crescent
Hamilton, Ontario
Stunning lower unit for lease in a highly sought-after West Hamilton Mountain neighbourhood! This bright and spacious legal duplex features 3 large bedrooms, a generous living room, and an open kitchen with a dedicated dining area. Enjoy plenty of natural light from the large windows, a carpet-free interior, and fresh paint throughout. Each bedroom offers a closet, and the unit includes private laundry for added convenience. One driveway parking space included. Available immediately! (id:24801)
Royal LePage Burloak Real Estate Services


