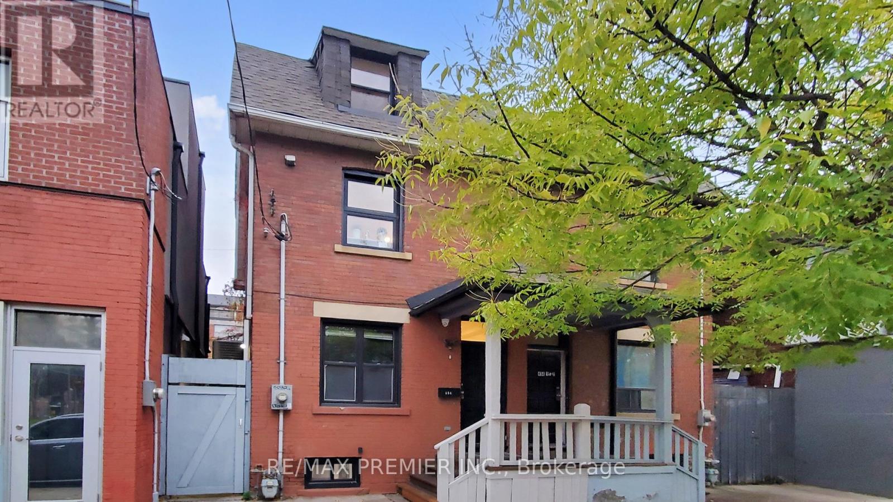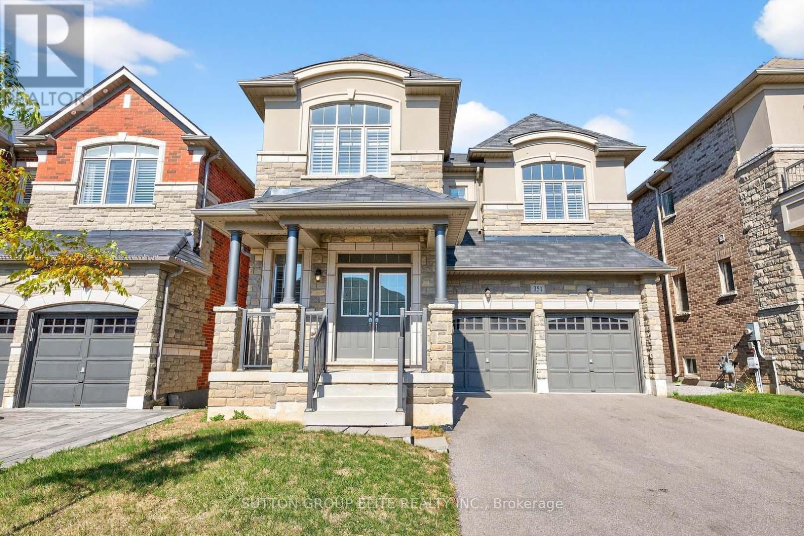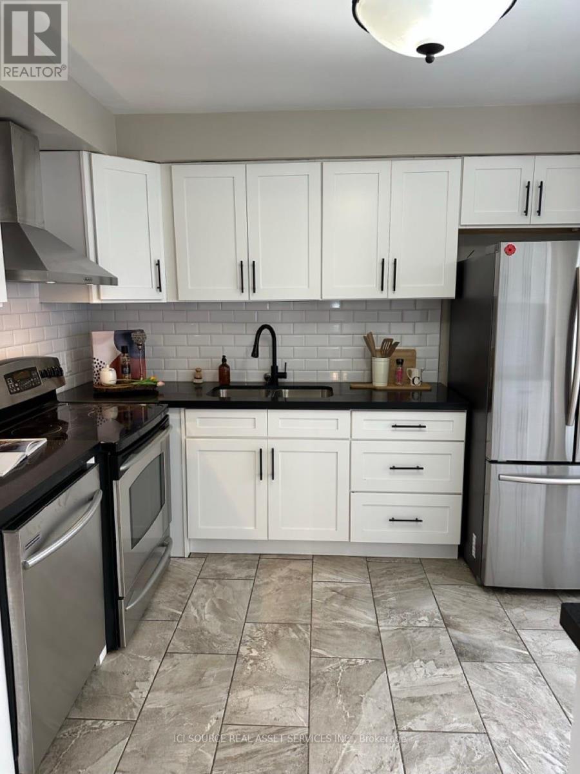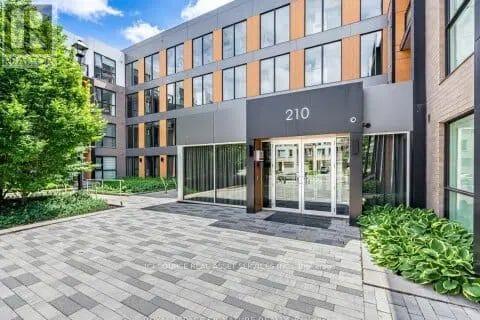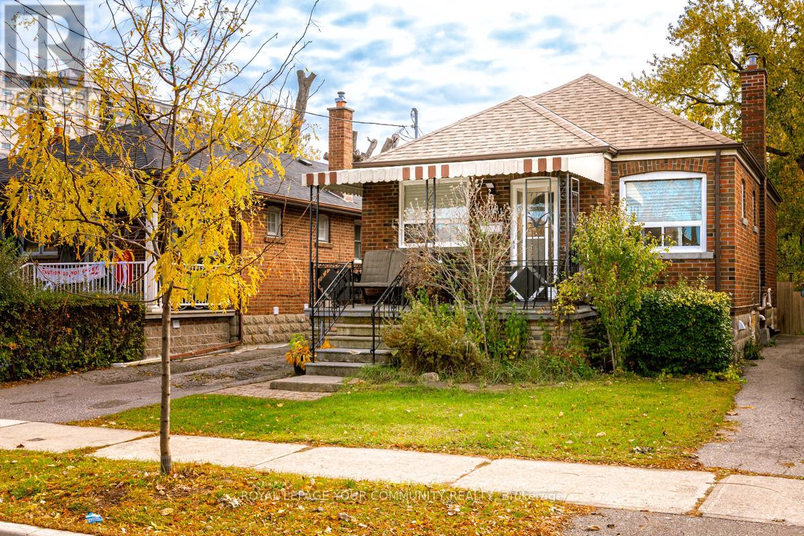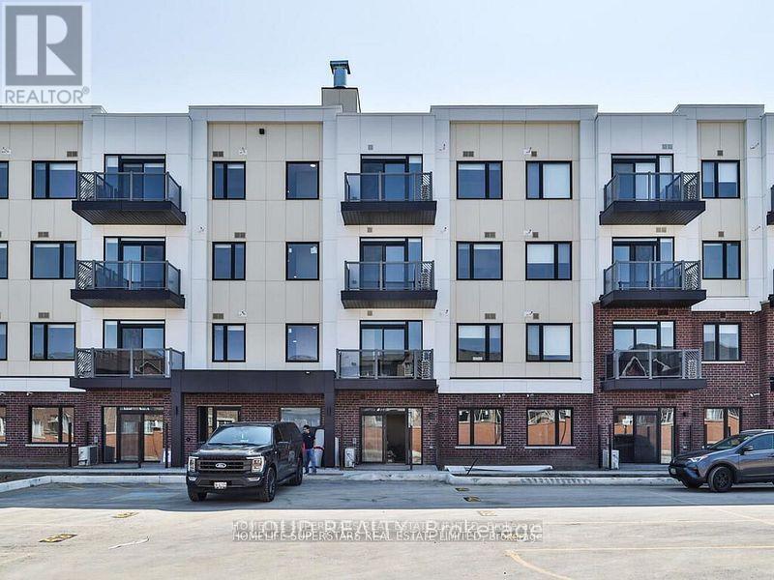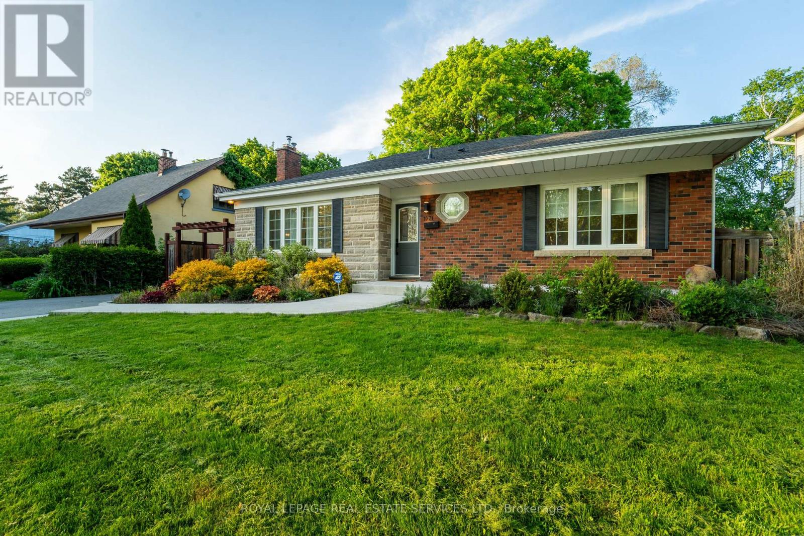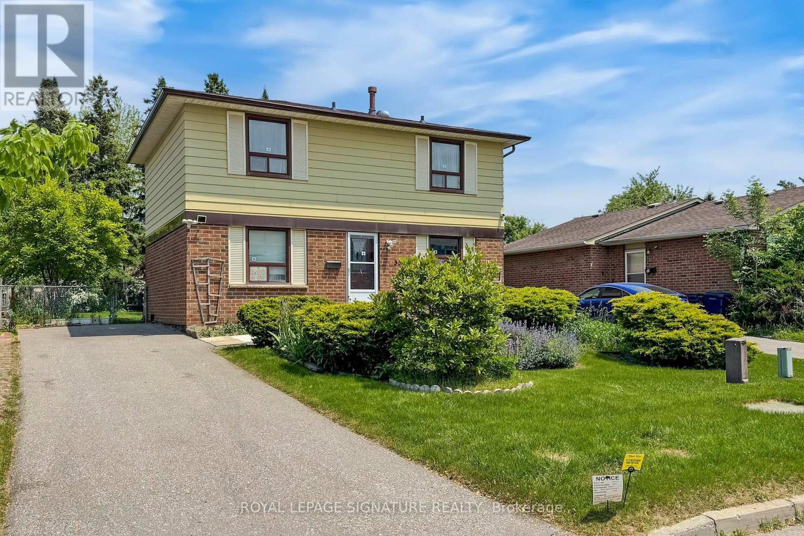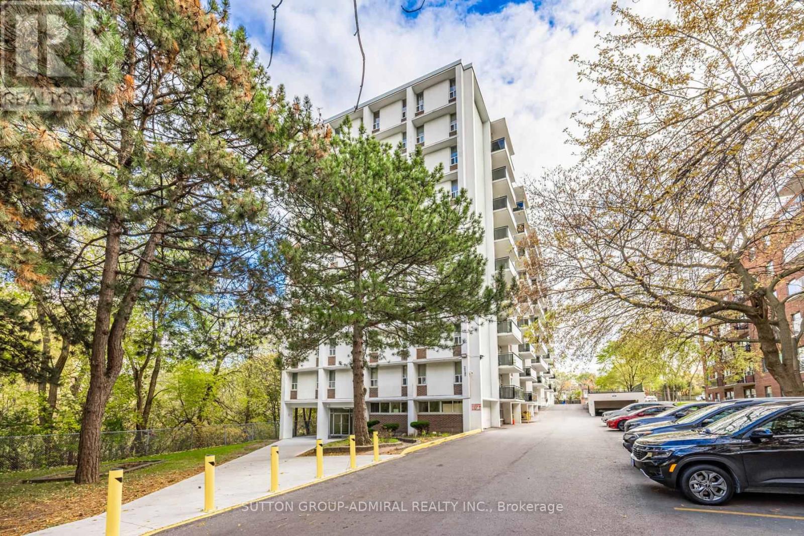60 Bowan Court
Toronto, Ontario
Welcome to 60 Bowan Court, an exquisite custom-built residence in the prestigious Bowan Estates. Located on a quiet, child-friendly cul-de-sac, this grand estate offers a rare blend of timeless elegance, modern comfort, and exceptional upkeep, truly a turnkey opportunity for discerning buyers. From the moment you arrive, the homes impeccable curb appeal and professionally landscaped grounds set the tone for the level of care throughout. The in-ground pool, complete with a brand new liner, anchors the serene backyard oasis, perfect for entertaining or quiet relaxation. Inside, a spacious granite foyer leads to expansive principal rooms. Immaculate hardwood floors, refined finishes, and thoughtful design reflect the homes meticulous maintenance and craftsmanship. At the heart of the home lies a stunning open-concept kitchen and family room, featuring large windows that overlook the private backyard and pool. This light-filled space is ideal for both everyday living and entertaining, seamlessly blending function with comfort. The upper level offers five generously sized bedrooms, each with its own ensuite washroom, ensuring ultimate privacy and luxury for every member of the household. The full basement further expands the living space with a separate entrance, a second kitchen, and an additional bedroom perfect for in-laws, guests, or potential rental income. Perfectly positioned near scenic ravine trails, Bayview Golf & Country Club, and top-rated schools including Zion Heights Middle School (Fraser Institute rating 8.8/10), Lester B. Pearson Elementary, and Earl Haig Secondary School renowned for its Arts and Academic Program the home also provides easy access to parks, shopping, major highways, and public transit. Extremely well-maintained and beautifully designed, 60 Bowan Court is a rare opportunity to own a sophisticated and spacious residence in one of North Yorks most coveted neighbourhoods. (id:24801)
Harvey Kalles Real Estate Ltd.
454 Gerrard Street E
Toronto, Ontario
LOCATION, Nestled in the heart of Toronto's Cabbage town neighborhood, Exceptionally rare 3-storey,Semi-Detached Totally Turnkey w/3-Self Contained Units Has Been Lovingly & Meticulously Updated Throughout (Main: 1bd, 2nd: 3 bdr & bsm: 2 bdr Units) this well maintained home offers a perfect blend of historic charm & modern convenience: Vaulted Ceilings, Crown Moldings, Bright Windows Providing Loads Of Natural Light. An Amazing Opportunity For Both Investors & End Users - Comfortably Live-In One Suite & Earn Income From The Rest! Short Stroll To Cabbage Town Restaurants, Grocery, Butchers, Gourmet Shops. The Upper Unit has large open concept living, dining & sociable eat-in kitchen plus large terrace, 2nd floor and entire 3rd floor Primary Suite w/3-pc ensuite & spectacular top de plus large bdr; making it an exceptional opportunity for owner occupied, gracious living. Ideal for live/rent or invest w/premium rental units in the heart of Cabbage town, steps to the Riverdale Farm. (id:24801)
RE/MAX Premier Inc.
201 - 12 Washington Street
Norwich, Ontario
Welcome to 12 Washington St, Unit 201-a bright and inviting end-unit bungalow townhouse offering comfort, convenience, and modern living in the heart of Norwich. The stylish kitchen features quartz countertops, a sleek hood range, stainless steel appliances, and ample cabinet space. The open-concept layout allows the main living and dining areas to flow together seamlessly, enhanced by 9-foot ceilings and pot lights that create an airy and welcoming atmosphere. The primary bedroom offers both comfort and functionality with two closets and direct access to the spacious three-piece bathroom. The laundry room is conveniently located on the main floor, providing everyday practicality. A second bedroom on this level is perfect for family, guests, or a home office. The finished basement expands your living space with a large rec room ideal for relaxing, entertaining, or creating a cozy movie night setup. A third bedroom and a second full bathroom make the lower level a great space for guests or extended family, while still offering flexibility for your personal needs. Step outside to your private back deck, complete with a privacy wall-perfect for morning coffee, evening unwinding, or hosting a small gathering. The attached one-car garage adds convenience and storage. Situated in a friendly neighbourhood close to shops, schools, parks, and everyday amenities, this home blends comfort and low-maintenance living with a welcoming community feel. Unit 201 is the perfect opportunity for those seeking a well-designed home with functional space across both levels. (id:24801)
Exp Realty
351 Humphrey Street
Hamilton, Ontario
This stunning property built by Green Park is nestled on a rare and highly desirable ravine lot, offering an exceptional living experience. Spanning over 3,000 square feet, the home boasts soaring 9-foot ceilings, california shutters, and an abundance of windows that flood the space with natural light. Recently refreshed with a new coat of paint and entirely free of carpeting, the residence features new elegant laminate flooring throughout. The expansive kitchen is a chef's dream, complete with a generous island and high-end stainless steel appliances, perfect for both cooking and entertaining. The convenience of main floor laundry adds to the home's functionality. Each of the spacious bedrooms is equipped with its own private ensuite, ensuring comfort and privacy for all. The primary suite serves as a personal retreat, featuring dual walk-in closets and a luxurious spa-like ensuite that invites relaxation. The clean, unfinished walk-out basement presents a blank canvas, ready for your creative vision. Outside, the backyard offers a serene, Muskoka-like setting, ideal for quiet moments and enjoying the picturesque views of the ravine. Located on a family-friendly street, this home provides quick access to parks, green spaces, and a wealth of amenities. With nothing left to do but move in and relish the lifestyle, this property is truly a gem. (id:24801)
Sutton Group Elite Realty Inc.
16 - 75 Ansondale Road
London South, Ontario
Beautifully updated 3-bedroom 2.5-bath corner unit with full privacy at the front and back. Includes stylish finishes throughout and an extended basement completed in 2022 with a full bathroom, laundry room, fireplace, and TV mount-perfect for guests or extra living space. Upgrades in 2022 include new owned AC, furnace, water heater, and humidifier. Fireplaces and TV mounts are installed on both the main level and basement. Located in a prime neighborhood close to shopping, transit, schools, and community amenities. *For Additional Property Details Click The Brochure Icon Below* (id:24801)
Ici Source Real Asset Services Inc.
104 - 210 Sabina Drive
Oakville, Ontario
Style. Space. Convenience. This bright and functional 1+den home offers over 755 sq ft of smartly designed living. The spacious den easily converts into a private office or guest room, while the open-concept kitchen, dining, and living area flow seamlessly for everyday comfort and entertaining. Large windows bring in natural light throughout, highlighting the modern finishes and thoughtful layout. With included parking and a prime location near major highways, GO transit, shopping, and restaurants, this home combines lifestyle and location in one perfect package. *For Additional Property Details Click The Brochure Icon Below* (id:24801)
Ici Source Real Asset Services Inc.
231 Church Street
Toronto, Ontario
Attention First-Time Home Buyers & Builders!Welcome to this charming 2-bedroom bungalow nestled in the heart of Weston Village - a fantastic opportunity to get into the market! This solid home features a bright and functional layout, a separate side entrance to the basement, and a private driveway for multiple cars. Enjoy a huge backyard, perfect for entertaining, gardening, or future expansion potential. Conveniently located close to schools, parks, shopping, transit, and major highways. Endless possibilities - live in, rent out, or build your dream home! (id:24801)
Royal LePage Your Community Realty
403 - 58 Sky Harbour Drive
Brampton, Ontario
Explore this spacious 1-bedroom, + 1Den, den has seprate door,1-bathroom condo for rent in the Bram West Area. This modern unit boasts an open-concept kitchen, a generous living/dining area, a stand-up shower, window coverings, in-unit laundry facilities, and a convenient parking for one car. Perfectly situated, it offers easy access to shopping centers, schools, public transit, and major highways including the 407 and 401. Additionally, its close to the headquarters of major Canadian corporations such as Loblaw's, Microsoft, IBM, and more, making it and ideal choice for professionals. Border of Mississauga/ Brampton , A great place to raise a family. Not To be Missed!!!! (id:24801)
Homelife Superstars Real Estate Limited
1071 Joan Drive
Burlington, Ontario
Well Appointed Brick & Stone Bungalow Beauty In High Demand Area Of Aldershot. Boasting Over 2000+ Square Feet Of Living Space. Completely Renovated From Top To Bottom With Luxurious Finishes. Open Concept, Stainless Steel Appliances, Quartz Counters & Gas Stove. Main Family Room with Cozy Stone Gas Fireplace With Built-In Cabinetry. 2 Very Spacious Bedrooms. Fully Finished Basement Very Large Rec Room With An Additional Gas Fireplace. Separate Den/Workspace For Kids Or Extra Office Space. Basement Bedroom With Electric Fireplace. Beautifully Landscaped Front And Backyard With Double Driveway That Fits 6 Cars!! Convenient Access To Highways, GO Train, Shops, Restaurants, Groceries & More. Tenant To Pay All Utilities, Water & Hot Water Heater Rental. Non-Smokers, No Pets, AAA+ Tenants, Credit Reports, Job Letters, Rental Application & References Required. Landlord Also Open To A Fully Furnished Short Term Lease For Higher Monthly Amount. (id:24801)
Royal LePage Real Estate Services Ltd.
35 Crittenden Square
Toronto, Ontario
Welcome Home! Proudly owned and lovingly cared for by the same family for over 40 years, this original-owner 4-bedroom home is ready for its next chapter. Ideally located with easy access to schools, parks, transit, and all amenities, it sits on a generous +50-foot+ lot with a spacious backyard-perfect for family living and entertaining. Freshly painted and updated with new flooring throughout most of the main and second floors, this home offers a bright, welcoming living room with a walkout to the patio and backyard, and a large eat-in area just off the kitchen-ideal for family meals and gatherings. Upstairs, you'll find +four+ comfortable bedrooms, offering plenty of space for a growing family.The unspoiled basement is a blank canvas awaiting your personal touch-create a recreation room, home office, or additional living space to suit your needs. There's also potential for a +Garden Suite+ (advisory report available). Conveniently located just minutes to Hwy 401 and 407, this home combines comfort, space, and opportunity in a sought-after location.Start your real estate journey here! (id:24801)
Royal LePage Signature Realty
209 - 2245 Eglinton Avenue E
Toronto, Ontario
Welcome to Suite 209! Spacious 1-bedroom plus den suite with dividing wall, walking distance to Kennedy Subway with frequent TTC service at your doorstep, soon-available Eglinton Crosstown Light Rail Transit (LRT), and located near shopping centers (SmartCentres), groceries (No Frills, Costco, Wal-Mart), restaurants, and close to nearby parks and green spaces for peaceful walks, fresh air, and weekend unwinding. Easily accessible to SATEC at W.A. Porter Collegiate, a well-regarded academic high school program specializing in technology, computer studies, and environmental sciences, known for strong academic expectations, motivated students, and a learning environment that encourages leadership, innovation, and real-world problem-solving. This suite is rarely available in a very convenient location; freshly painted with ensuite laundry providing added comfort and privacy - most of the other suites in this condo building rely on the coin-operated laundry in the basement. A surface parking space right across your suite is included for your vehicle, along with a secure underground storage locker for your seasonal and extra belongings. Low maintenance fee includes all utilities, what else can you ask for! This suite offers incredible value for first-time homebuyers, downsizers, investors, or anyone looking for the perfect balance of comfort and convenience. Great condos don't wait. With interest rates decreasing, the best choices are going fast! Now is the moment to move - secure this opportunity before prices and competition rise again! (id:24801)
Sutton Group-Admiral Realty Inc.
41 Bexhill Avenue
Toronto, Ontario
Attention Builders, Investors & Families! Stunning opportunity on a premium 50 x 104 ft corner lot in one of Scarborough's most desirable neighbourhoods! This 4-bedroom home features a spacious loft-style primary bedroom with additional 3 Bedrooms on Main Level, bright living areas, a Renovated Kitchen and a 2-bedroom finished basement with a separate side entrance - ideal for extended family or potential rental income. A large Deck in the Backyard and a Huge 26 x 21 feet garage - perfect for workshop/storage/future development or even convert into a Garden Suite (buyer's to due their own due diligence). Surrounded by newly built custom homes and lot severance activity, this property offers exceptional future potential while being move-in ready today. Live, invest, build - endless possibilities in a thriving family-friendly pocket close to schools, parks, transit, and amenities. A rare find - don't miss this one! Ideal for families, investors, and builders looking for value and future opportunity. (id:24801)
Right At Home Realty



