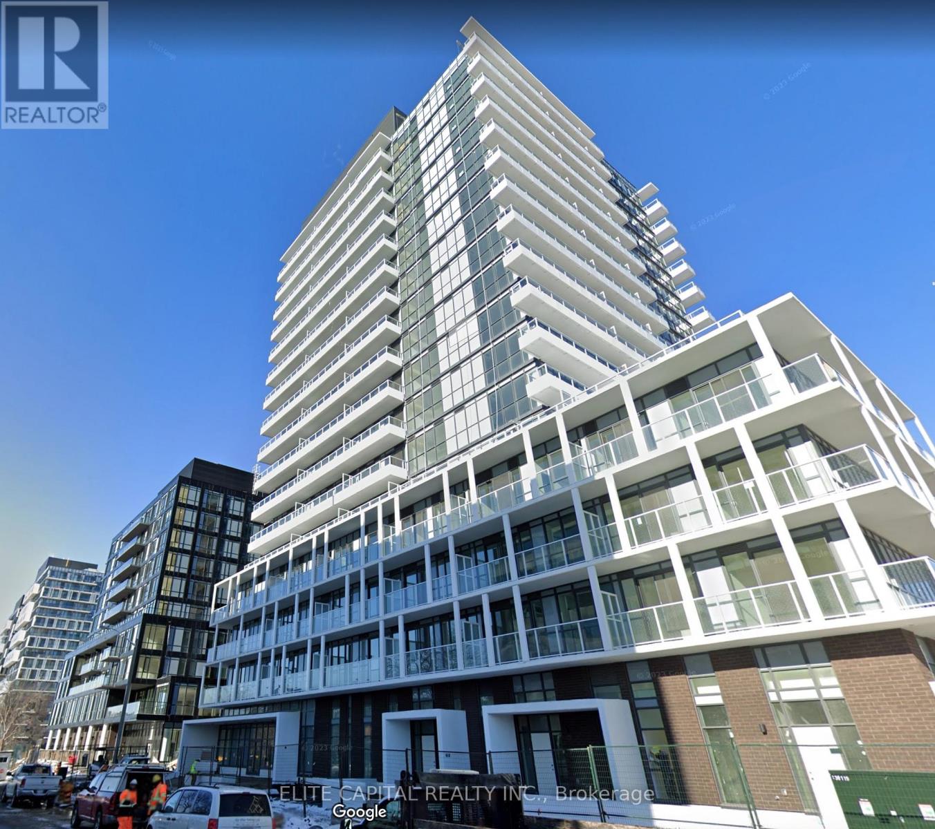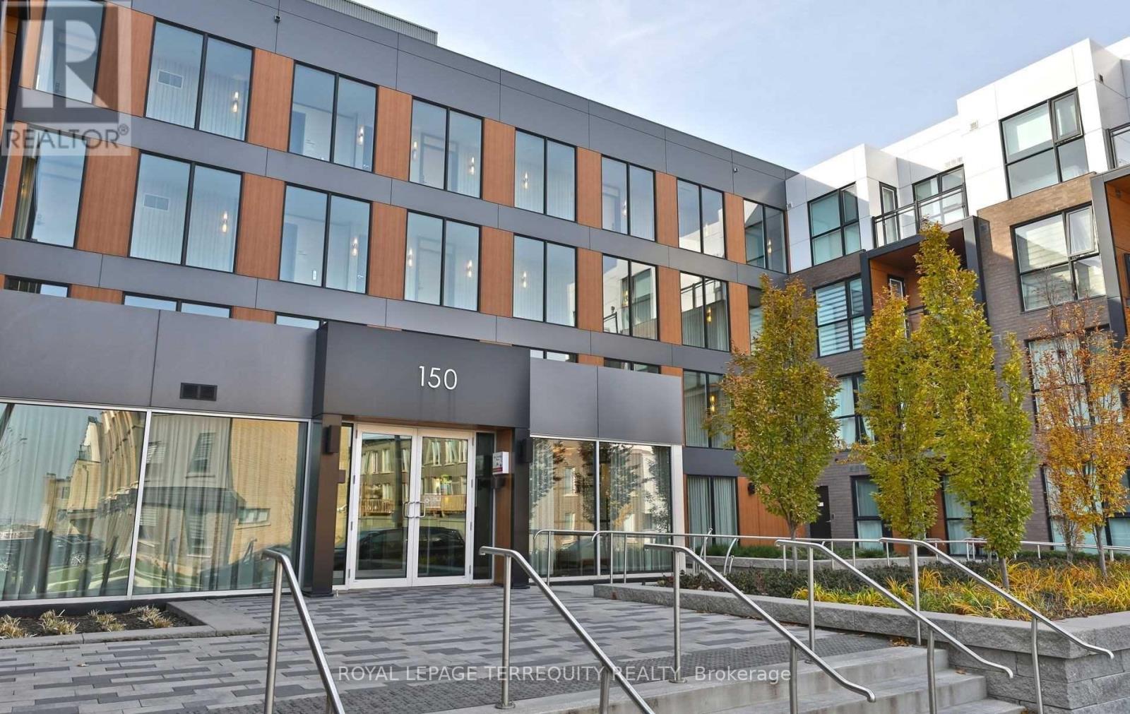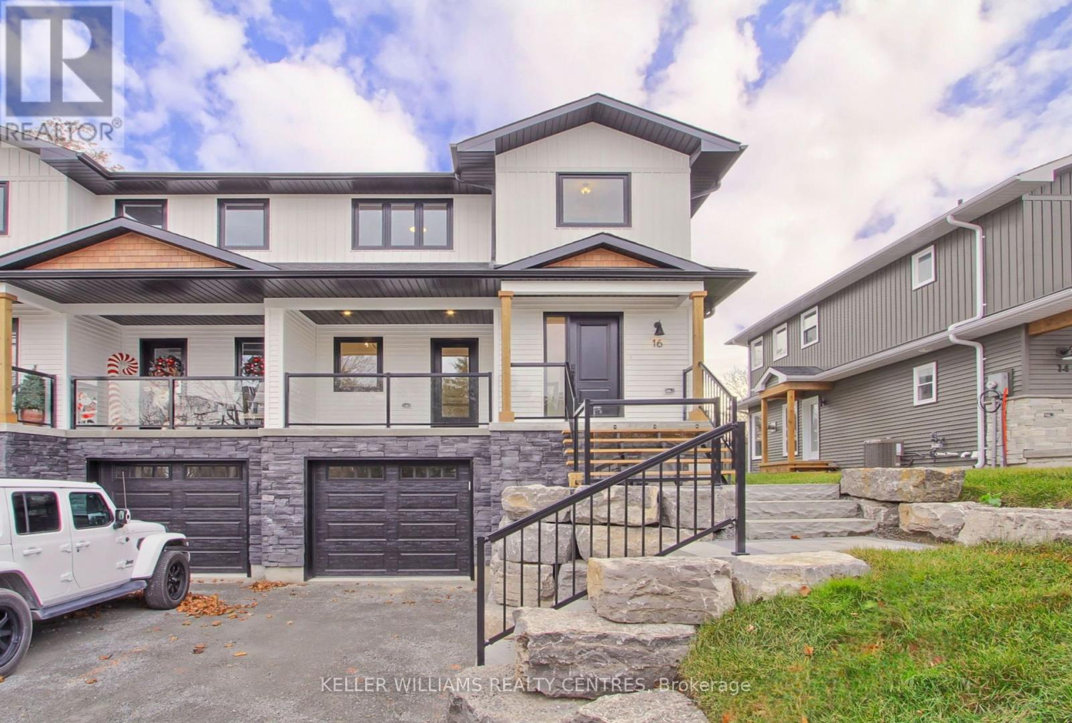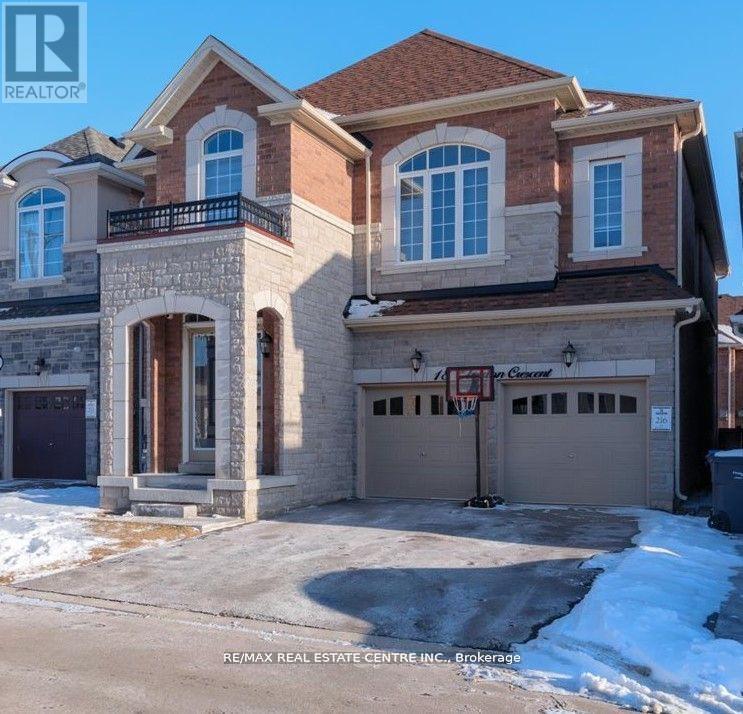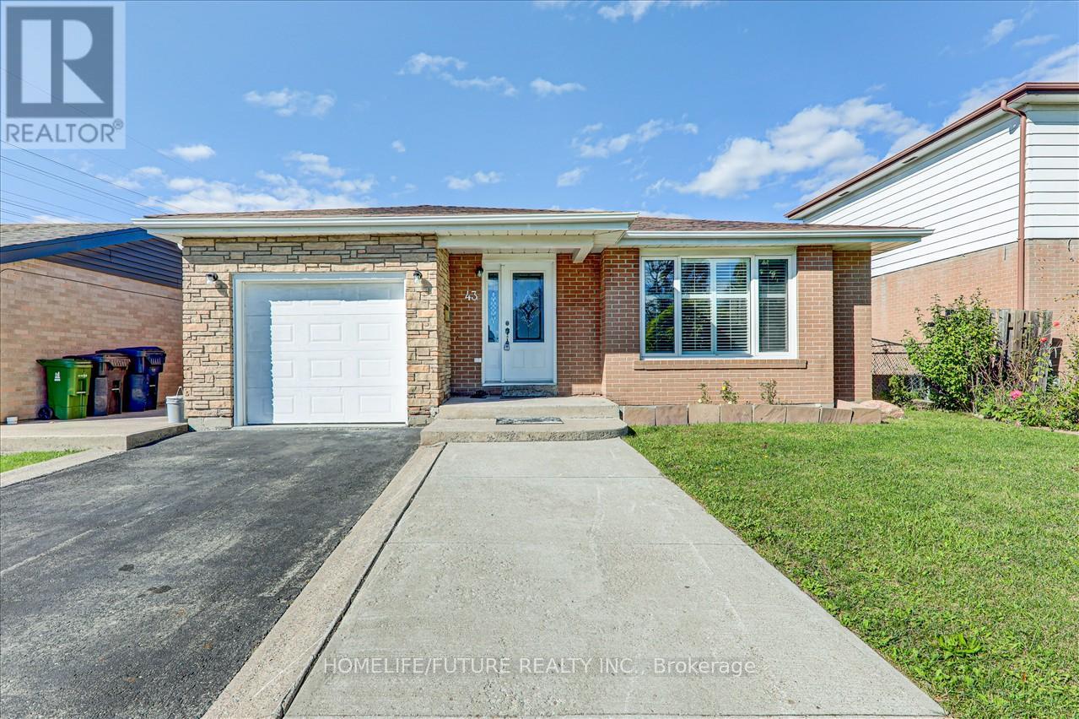104 - 620 Ferguson Drive
Milton, Ontario
Discover the Perfect Blend of Modern Living and Convenience! This beautifully renovated, carpet-free townhouse is a true gem, offering 2 spacious bedrooms, 2 bathrooms, and the ideal space for first-time buyers or downsizers. With an unbeatable location just steps from Beaty Park and close to everything you need, this home is move-in ready and waiting for you to make it your own.Upon entering, you're welcomed by a spacious, bright foyer showcasing an elegant feature wall, adding sophistication to this space.perfect for an office or seating area. This floor features ceramic flooring, a mirrored closet, and a convenient powder room. The open-concept second floor is designed for both entertaining and everyday living, with a large living room boasting elegant flooring, a dining area with a walk-out balcony perfect for year-round BBQs and a stylish kitchen, equipped with dark cabinetry, a stone backsplash, a spacious pantry, and a breakfast bar for casual dining.The third floor is dedicated to relaxation, with a generous primary bedroom offering his-and-her closets and a private balcony - ideal for enjoying your morning coffee. The feature wall in the primary bedroom enhances the spaces elegance, creating a serene retreat. A comfortable second bedroom, a 4-piece bathroom, and a conveniently located laundry room complete this level.Additional highlights include a stove (2020), fridge (2024), hood fan (2025), washer/dryer (2021), central A/C (2021), pot lights (2023), fresh paint (2025), and feature walls in both the main floor and primary bedroom (2025). With easy access to schools, public transit, shopping, and major highways, this home offers a rare combination of comfort, style, and convenience. **EXTRAS** S/s Dishwasher, S/s Fridge, S/s Stove, Washer, Dryer, Garage opener, All light fixtures (id:24801)
Keller Williams Real Estate Associates
Laneway - 281a Osler Street
Toronto, Ontario
Welcome to 281A Osler Street's 1-level Laneway Home. This beautiful upper unit has its own separate entrance with access from the laneway. The kitchen is undoubtedly a standout feature, boasting a stunning design that will surely impress. With appliances, including a gas stove, prepping & cooking meals will be a pleasure. The kitchen skylight brings in ample natural light, creating a bright & inviting space during the day as well. The spacious bedroom offers plenty of room with a nook that accommodates a desk/working space. The added convenience of a walk-in closet ensures ample storage for your clothes & belongings. The rainforest showerhead in the bathroom is a luxurious touch. The proximity to public transit, parks & shops makes this laneway home extremely convenient & ensures easy access to various amenities. **EXTRAS** Features include: Built-in Safe, camera doorbell, HRV system, dimmable lights, in-floor heating thru-out. Laneway Is Located Behind Main House. Private Entrance From Laneway only. (id:24801)
RE/MAX Condos Plus Corporation
Ph 813 - 5 Weldrick Road W
Richmond Hill, Ontario
Prime location/ perfectly situated! Conveniently located Walk to Yonge St., shops including Hillcrest Mall, restaurants T+T & other grocery stores;1 bus to subway everything you need is just a stroll away: Close to Hwy 7 & 407 makes comminuting a breeze; A mid-rise 8 storey building with newer lobby & hallways. Maintenance fee includes all utilities even cable providing you with a hassle free experience. Fabulous opportunity to live in this large, affordable & stylish penthouse condo in prime South Richmond Hill. The spacious & inviting 2 bedroom 2 full bath plan spans approximately 1450 Sq. Ft; Exceptional living experience; Picture windows let in lots of natural light; Comfortable open concept design the combined living & dining room is perfect for entertaining guests or enjoying a cozy night in. The open concept custom kitchen features granite counters, backsplash, pot drawers, triple pantry,2 undermount sinks and centre island with drop lighting for casual dining. Modern stainless steel appliances; The spacious solarium/den area can be tailored to suit your personal needs, whether it be a home office, reading nook or additional living space. The large primary bedroom easily accommodates a King size bed & features a large picture window, 2 large double closets with organizers & a modern customized convenient 5 piece ensuite with his & her sinks, granite counters, step in tub & loads of storage including an additional closet. Second bedroom easily accommodates a double bed or bunk beds & includes a large double closet. The conveniently located 2nd washroom features a stall shower with head & hand held shower heads. Additional features youll love include convenient spacious ensuite laundry with extra storage. Enjoy the ease of having a newer sleek washer & dryer right in your unit. Don't miss this incredible opportunity to own a move in ready home in a vibrant community! **EXTRAS** Beautifully manicured gardens create a serene and inviting atmosphere. (id:24801)
RE/MAX Hallmark Realty Ltd.
1211 - 188 Fairview Mall Drive
Toronto, Ontario
South-Facing 2 Bedrooms Unit in Verde Condo! Unobstructed South East View with two Separated Balcony, filled with Sunshine, 9 Feet Ceilings, Laminate Flooring Throughout, Modern and open concept Kitchen. Brand New Building with Great Amenities, Walk To Don Mills Station, Fairview Mall, Restaurants, Banks, Library, Schools, Mins To Hwy 404 & 401 **EXTRAS** window coverings (id:24801)
Elite Capital Realty Inc.
1211 - 49 East Liberty Street
Toronto, Ontario
Demand Area, 2 Bedroom Split Layout Unit With 2 Full Washrooms on East Liberty Street. Lake View from Balcony, Open Concept with Combined Dining and Living Area. Bright & Clean, Modern Open Concept Kitchen, Laminate Flooring Throughout. Huge Bright Corner Unit, Primary Bedroom with Ensuite. Easy Access to All Amenities, Trendy Liberty Village Community, T.T.C. is Steps Away, GO Train & Nearby Access to Q.E.W. Comfort Flooring Tiles on Balcony. **EXTRAS** Fridge, Stove, Dishwasher, Microwave, Washer and Dryer, All Electric Light Fixtures and All Window Coverings. (id:24801)
Goldenway Real Estate Ltd.
47 Waywell Street
Whitby, Ontario
Welcome home to this beautifully updated 3+1 bedroom gem, nestled in Whitby's vibrant and welcoming community. Step inside and discover a bright main floor showcasing gleaming hardwood floors, freshly painted, a stylish new kitchen boasting a newer fridge, stove, washer, and dryer, and a convenient 2-piece powder room. A stunning oak staircase (2023) invites you to the second floor where you'll find two spacious bedrooms with updated laminate flooring, including a master suite complete with a 5-piece ensuite featuring a new vanity and backsplash, and a generously sized walk-in closet. The second bedroom also boasts a walk-in closet, while the third bedroom offers a convenient closet organizer and easy access to a partially renovated 3-piece bathroom. Descend the newly crafted oak staircase (2024) to the finished basement, a versatile space with a separate entrance and walkout access to the backyard. This level offers a comfortable in-law suite with a bedroom, full kitchen, and family room, as well as a 3-piece bathroom. Enjoy outdoor living on the recently built backyard deck (2022) and side deck (2025). Rest easy knowing this home has been thoughtfully maintained with updates including new garage doors and a side garage door (2024), new soffit/fascia/eaves (2024), newer front walk and landscaping (2024), and recent furnace maintenance (2025). Parking is a breeze with a 2-car garage plus 4 additional driveway spaces. The garage also provides ample storage with a loft and built-in shelving. This move-in ready home is waiting for you! **EXTRAS** Walk to Parks, Min to Schools, HWY 401, 412, 407, Shopping (id:24801)
Century 21 Regal Realty Inc.
3909 - 115 Mcmahon Drive
Toronto, Ontario
Luxury Condo Bright & Spacious 1 Bedroom + Private Den W/Upgraded In High Demand Area, Modern Kitchen, Laminate Floors, Granite Counter Top, 9"" Ft Ceiling With Fl To Ceiling Window, Large Closet Space, Walk Out To Balcony High Level Sub Ph No Block View, Modern Finishing & Appliances, Includes Parking & Locker, Step To Bayview Village, Subway/Go Train St,401/404, Schools, Hospital, Restaurants, Ikea, Canadian Tire/Shops, Subway, Move In ReadyExtras: Fridge, Stove, Washer/Dryer, B/I Dishwasher, All Window Coverings, All Elfs **EXTRAS** Fridge, Stove, Washer/Dryer, B/I Dishwasher, All Window Coverings, All Elfs (id:24801)
Homelife Golconda Realty Inc.
109 - 150 Sabina Drive
Oakville, Ontario
Amazing March 1st Move In Ready Unit!! Cozy Bachelor/Studio Unit Is Located In The Heart Of The Oakville Uptown Core. Located On The Ground Floor, This Unfurnished Unit Provides You With A Private Separate Entrance And Terrace Area To Sit And Relax. Functional Layout With Floor To Ceiling Windows That Bring In Lots Of Natural Light. Conveniently Located Near Everything! Bus Stops, Grocery Stores, Restaurants, Lcbo, Walmart, Banks, Highways, Sheridan College And Much More! **EXTRAS** Tenant Pays Hydro And Tenant Insurance. Water, Heat And Cac Included. No Parking Or Locker. Annual Street Parking May Be Available At A monthly Fee Through Town of Oakville, Tenant To Arrange Directly If Needed. (id:24801)
Royal LePage Terrequity Realty
23 Bluejay Drive
Barrie, Ontario
All Utilities Included in this main floor 3 bedroom home. Bright and carpet free. Parking includes 1 garage space and 2 outdoor spaces. Fridge, stove and dishwasher in unit, shared laundry with basement tenant. Close to Georgian College, RVH. Employment letter, proof of income, Equifax report and photo ID required. Photos taken prior to current tenant moving in. (id:24801)
Century 21 B.j. Roth Realty Ltd.
16 John Harvey Street
Uxbridge, Ontario
Nestled on a quiet cul de sac, this stunning new build semi-detached home offers the perfect blend of modern luxury and functional design. The main floor boasts a bright open-concept layout with a kitchen, living, and dining area, perfect for entertaining. A designated office, walk-through pantry, and wet bar enhance functionality and style. Upstairs, the master bedroom features an ensuite and walk-in closet, while two additional bedrooms and a full bath with laundry provide ample space. The partially finished basement, fully roughed in for an in-law suite, offers options for your own personal touch. With modern amenities and a peaceful location to enjoy from your covered front balcony. OVER 85K IN UPGRADES - see attachment. **EXTRAS** Property includes Washer, Dryer, Fridge, Stove, Dishwasher, B/I Microwave Hoodfan, all ELF's (id:24801)
Keller Williams Realty Centres
445 - 60 Princess Street
Toronto, Ontario
** One Parking & One Locker Included **Luxury 2 Bdrms & 2 Washrooms Unit in Time & Space Condo Located in Prime Area Of Toronto - Waterfront Community. Open-Concepted & Modern Design. Functional Rooms Layout. Steps To Distillery District, TTC, St Lawrence Mkt, Waterfront, Financial District and More. (id:24801)
Highland Realty
D14 - 10 Palace Street
Kitchener, Ontario
Client RemarksWelcome to your new home in the sought-after Laurentian Hills area! Step into the stylish kitchen, complete with a convenient island, and brand-new stainless-steel appliances perfect for both cooking and entertaining. The adjoining living room boasts a sliding patio door that opens to your private balcony, ideal for enjoying your morning coffee or evening sunsets.Venture upstairs to discover two well-appointed bedrooms. The primary suite offers a private balcony and ample closet space, while the second bedroom is versatile enough to serve as a home office or nursery. A modern full bathroom and a finished laundry/utility closet with a stacked washer and dryer complete this level. Air conditioning for year-round comfort. You'll also appreciate the convenience of an assigned parking spot. Perfectly situated just minutes from Hwy 7/8 and Hwy 401, this property is within walking distance to shopping, restaurants, public transit, and scenic walking trails. Whether you're a first-time homebuyer or an investor, this beautifully upgraded condo offers the perfect blend of luxury and urban convenience. Don't miss your chance to make this stunning home yours! Schedule a viewing today! (id:24801)
Ipro Realty Ltd.
204 - 12 Washington Street
Norwich, Ontario
Welcome to 204 Washington Street, a beautifully designed 2-bedroom, 1-bathroom END UNIT BUNGALOW townhouse nestled on a cul-de-sac in the charming town of Norwich. Just 20 minutes from Woodstock and 30 minutes to London, this home offers the perfect combination of comfort and convenience. Inside, you'll be greeted by 9-foot ceilings, engineered hardwood floors, and a spacious foyer with direct garage access. The versatile front bedroom can serve as a cozy guest room, office, or nursery. The open-concept living area features a kitchen with quartz countertops, custom cabinetry, stainless steel appliances, and an island ideal for dining and entertaining. The primary bedroom boasts large windows, a 4-piece cheater ensuite, and dual closets. Step out onto the private deck to enjoy serene outdoor moments. With a basement rough-in for a second bathroom and additional space for customization, this home is ready to meet all your needs. Conveniently close to local amenities, parks, and schools, 204 Washington Street is the perfect place to call home. (id:24801)
RE/MAX Icon Realty
18 Elverton Crescent
Brampton, Ontario
E.L.E.V.A.T.E.D Living With L.U.X.O.R.I.O.U.S Finishes $150,000 In U.P.G.R.A.D.E.S And Endless Possibilities! Welcome To This Exquisite MARCH 2022 BUILT By ROSEHAVEN Famous THORNDALE Model 4+1 Bedroom, 4-Washroom Detached Home, A True M.A.S.T.E.R.P.E.I.C.E. In The Prestigious Community Of Northwest Brampton. From The Moment You Step Inside, The Grand FOYER With Soaring 22-Foot Ceilings Evokes A Custom Home Feel, Setting The Stage For Unmatched Elegance And Sophistication. Every Detail Of This Home Has Been Thoughtfully Designed For Luxury And Comfort. Featuring 9-Foot Smooth Ceilings On MAIN, UPPER And BASEMENT Levels And Grand 7.5-Inch Engineered Hardwood Flooring Throughout, This Residence Radiates Refinement And Style.. The Family Room Is A Centerpiece, Showcasing Rich Hardwood Flooring, A Cozy Gas Fireplace, And A Built-In Entertainment Unit, With Seamless Access To A Backyard. The Chefs Delight Kitchen Is A True Showstopper, Offering Premium 24x48 Porcelain Tiles, High-End Stainless Steel Appliances, Quartz Countertops, Sleek Sliding Doors, And An Extended Breakfast Bar Ideal For Casual Meals Or Grand Entertaining. Upstairs, Four Spacious, Sunlit Bedrooms Await, Including A Lavish Primary Suite With A Large Walk-In Closet And A Spa-Inspired 5-Piece Ensuite Designed For Ultimate Relaxation. A Versatile Media Room With Closet Space And Semi-Ensuite Access Can Be Easily Transformed Into A Fifth Bedroom Or A Private Home Office, Adding Flexibility To The Layout. With L.E.G.A.L Basement Drawings Ready, This Home Offers An Exceptional Opportunity To Generate Approximately $2,500 In Rental Income Or Create A Fully Equipped In-Law Suite For Extended Family Accommodations. Situated Near Parks, Upscale Dining, And Essential Amenities, This Property Seamlessly Combines Grandeur, Practicality, And Timeless Elegance. Dont Miss This Rare Opportunity To Enhance Your Lifestyle And Invest In A Home That Truly Stands Out! BOOK SHOWING NOW As It Won't Last Long. (id:24801)
RE/MAX Real Estate Centre Inc.
191 Avondale Boulevard
Brampton, Ontario
Your search for a home that truly fits your family ends here. Set on a ravine-side lot with mature trees and a wide trail, this semi-detached back split with a deep backyard offers style, space, comfort, and a thoughtful layout designed for REAL life. With three bedrooms, two full bathrooms, a finished basement, and a freshly updated interior, there's nothing to do but move in and make it yours. The open-concept living and dining area is bathed in natural light from an oversized bay window, creating the perfect spot for family meals and game nights. The renovated kitchen (2025) makes busy mornings easier with ample counter space, a large window over the sink, and plenty of storage. Upstairs, three refreshed and spacious bedrooms; and a renovated main bath (2022), provide room to unwind, with extra space for bath toys, towels, and linens. The finished basement doesn't feel like a basement thanks to large windows that flood the space with natural light and offer a versatile family room with a cozy wood-burning fireplace ideal for movie nights or a playroom plus a full bathroom and a quirky shelving unit made with hockey sticks. And if you need more storage space there is a spacious utility room and a clean & well-lit crawl space with large storage shelves. Outside, the split-level backyard is ready for playdates, summer BBQs, and weekend gardening. A patterned concrete driveway extends beyond the fence, creating a dedicated grilling space for summer. For young families looking for space, convenience, and a home they can settle into, 191 Avondale Blvd delivers. This isn't just a move, it's an upgrade to a home that fits your life. * Extra comments: Located in a family-friendly neighbourhood, this home is just a short walk to some great schools, parks, and restaurants, with convenient access to Bramalea GO Station, Bramalea City Centre, and Highway 410. Getting to the airport or Downtown Toronto or even an escape to the North couldn't be simpler.* (id:24801)
Bspoke Realty Inc.
1037 Wayne Place
Burlington, Ontario
Welcome to 1037 Wayne Place, where elegance meets modern sophistication. A stunning, fully renovated home nestled on a massive (8493 sqft) Pie-shaped lot in one of South Burlington's most desirable neighborhoods. Meticulously upgraded inside and out in 2024 (never lived in after renovations). This 4+2 bedroom, 4-bathroom home offers custom finishes and high-end materials with approximately 3500 square feet of Functional living space. Step inside to discover a gourmet custom kitchen featuring top-of-the-line stainless steel appliances, sleek soft-close cabinetry, and premium quartz countertops. The open-concept design flows seamlessly into the spacious living and dining areas, creating the perfect ambiance for both intimate evenings and grand gatherings. Spacious Primary bedroom featuring a Large walk-in closet with custom built-in organizers. Each bedroom upstairs has its own walk-in closet. Convenient upstairs laundry room boasts built-in cabinetry and quartz countertops. The fully finished basement offers a private in-law suite with a separate entrance, its own full kitchen, two additional bedrooms, and a full bathroom ideal for multi-generational living or rental income. Outside, the massive backyard is an entertainer's dream, featuring an in-ground salt-water heated pool, an outdoor kitchen, a Covered Patio with composite decking, and ample space for parties & relaxation. The New Asphalt Driveway (2024) and Jewel stone front patio (2024) with modern glass railings create a striking first impression offering both charm and an inviting ambiance. New roof, AC, furnace, hot water tank (2024) List of all upgrades attached to the listing. This move-in-ready home is a rare find, offering luxury, space, and versatility in an unbeatable location. Don't miss this incredible opportunity; schedule your private viewing today! (id:24801)
RE/MAX Realty Services Inc.
266 - 351 Wallace Avenue
Toronto, Ontario
Get ready to fall head over heels for this chic 3-storey, 3 bedroom + den, 2 bath townhome, situated in the super-trendy Junction Triangle. This unit has got style written all over it, with a spacious, open-concept layout and not one but TWO outdoor spaces for all your morning brews, yoga sessions, and sunset soirees.This urban haven is the epitome of cool, blending downtowns vibe with the neighborhood's laid-back vibe. The main floor flaunts a roomy living area and a chefs kitchen thatll have you feeling like a culinary artistthink sleek stainless steel appliances, heaps of counter space, and all the storage your avocado toast dreams require. Theres also a cozy bedroom perfectly placed on the main level.Ascend to the second floor, where the primary bedroom is your personal oasis, complete with an en-suite bathroom and large windows that drench the room in natural light. The second bedroom comes with its own private walkout to a balconyyour new favorite spot for lazy afternoons. The third-floor loft is a canvas waiting for your creative touchhome gym, office, zen yoga studio, you name it.Head up to the upper-level terrace for the ultimate chill zone, with a gas hook-up ready for your BBQ master skills. Whether youre grilling up a feast or soaking in the sun, this space is perfect for hosting, enjoying the views, and making memories with your crew.Prime Location Alert: Just steps from the UP Express, GO Train, TTC, Gaspar Caf, George Chuvalo Community Centre, parks, shops, restaurants, MOCA, Roncesvalles, and High Park. This is the home youve been dreaming about.Come check it out and soak in all the cool vibes this incredible townhome has to offer! (id:24801)
Royal LePage Supreme Realty
7 - 2258 Upper Middle Road
Burlington, Ontario
Fantastic opportunity to live in a very sought after town home, with double car garage! There's notvery many of these units, and they don't come up often. Thousands recently spent on renovations from top to bottom!, and freshly painted. You'll have your own private/fully fenced yard, inlaw suite potential in the basement, and access to an indoor salt-water pool, party room/rec. centre, parks,walking trails, restaurants, shopping, and top-rated schools Burlington has to offer. **FIRST 3MONTH FREE MAINTENANCE FEES** (id:24801)
Keller Williams Real Estate Associates
83 - 3250 Bentley Drive
Mississauga, Ontario
New Paint, New Beautiful Floor though out ,no Carpet,2 Bedroom, 3 Bathroom Condo Townhouse In Prestigious Neighbourhood Of Mississauga* End Unit With Approx Extra 90 Sq.Ft Of Living Space* Private Patio For Summer Enjoyment* Functional Layout* Spacious Living & Dining Combined, W/O To Patio* Eat-In Kitchen With Stainless Steel Appliances & Mirrored Backslash* Master W/ 4 Pc Ensuite* Lower Level Laundry Room* Close To All Amenities, Parks, Schools, Shopping, Banks*Close to New Ridgeway Plaza, Chalo Freshco coming soon within walking distance Extras: Ss Fridge, Ss Stove, Ss B/I Dishwasher* Washer & Dryer* Pot Lights Thru-Out Main* Freshly Painted* New Top to Bottom Laminate Floor, All Elfs And Window Coverings* **EXTRAS** Fridge, Stove, Dishwasher, Washer Dryer, All Window Covering. (id:24801)
Ipro Realty Ltd.
43 Tamarisk Drive
Toronto, Ontario
LOCATION!!! LOCATION!!! Discover Endless Possibilities With This Charming 3 +1 Bed & 3 Bath With New Kitchens & New Washrooms. Newly Renovated Home In The West Humber Clairville Community. Incredible Frontage & Huge Backyard Offers Endless Investment Potential. Rarely Offered Attached Car Garage. All Wood Floor Through Out The House And Pot Light Though Out The House. Situated In A Desirable Location. This Home Offers A Spacious Layout Boasting With Natural Light Creating The Perfect For Your Family. Do Not Miss Out On This Rare Gem! Perfect Rental Income Basement With Larger Living And Larger One Bedroom With Attached Washroom & Larger Closet With Separate Entrance, Separate New Kitchen With Separate Laundry (Previously Rented For $2000.00) Fully Fenced In Backyard With Cement Walkway And Much More.. Located Nearby Hwy 427, Just Steps Away From Humber Hospital, Humber College, Grocery Stores Just Minutes To Toronto Pearson Airport, Woodbine Mall & Fantasy Fair. Walking Distance To TTC NEW SUBWAY AND TTC BUSES And All Other City Buses. & More. (id:24801)
Homelife/future Realty Inc.
12 Aster Woods Drive
Caledon, Ontario
Welcome To The Sherbrook Model, A Stunning Never-Lived-In & Move-In-Ready Detached Home Nestled In The Vibrant, Newly Built Community Of Ellis Lane In Caledon, Ontario. This 1,955 Sq. Ft. Property Showcases 4 Bedrooms, 4 Bathrooms, And A Single-Car Garage, Offering The Perfect Combination Of Space And Style For Your Family. Step Inside To Soaring 9-Ft Ceilings And Rich Hardwood Floors That Flow Seamlessly Throughout The Main Level. The Open-Concept Layout Is Designed For Modern Living, Featuring A Dining Area Ideal For Hosting Gatherings, A Cozy Living Room With Large Windows That Flood The Space With Natural Light While Overlooking The Backyard. The Designer Kitchen Is A Chefs Dream, Boasting Quartz Countertops, A Chic Tile Backsplash, Pot Lights, A Built-In Pantry, And Stainless Steel Appliances. A Convenient Side-Door Entry And Direct Garage Access Complete The Main Level. Upstairs, The Primary Suite Is A Private Retreat With Dual Walk-In Closets And A Luxurious 4-Piece Ensuite. The Well-Sized Second And Third Bedrooms Feature Upgraded Broadloom, Large Windows, And Ample Closet Space, While The Fourth Bedroom Offers Its Own 4-Piece Ensuite. The Upper-Level Laundry Closet Adds Convenience To Daily Living. The Unfinished Basement, With Its 9-Ft Ceilings And Above-Grade Windows, Provides Endless Potential To Expand Your Living Space. Situated Close To Shopping, Dining, Schools, Parks, And All The Amenities That Caledon And Brampton Have To Offer, This Home Is Also Minutes From Major Highways, Making Commutes To Downtown Toronto And Toronto Pearson International Airport A Breeze. Dont Miss This Incredible Opportunity **EXTRAS** New, Never Lived In Home ready for immediate occupancy, Designer Finishes Throughout, 9FT Ceiling Throughout Including Basement, Above Grade Windows In Basement, Side Door Entry & More. (id:24801)
Keller Williams Real Estate Associates
1108 - 4099 Brickstone Mews
Mississauga, Ontario
2 Br Condo With 2 Full Washrooms, End Unit, Close To Square One Area, Sheridan College, YMCA, Public Library, And the Living Arts Centre; Public Transit Including Go Station; And Major Highways. Close To All Amenities. A convenient lifestyle surrounded by resturants. Excellent Building Facilities. 24-Hour Security and Concierge! 1 Underground Parking!! Separate Locker! Option of furnished unit is also available for some extra cost **EXTRAS** Stainless Steel Fridge, Stove, Dishwasher, Stacked Washer/Dryer, Window Coverings and Elfs (id:24801)
Sutton Group Realty Systems Inc.
39 Bernick Drive
Barrie, Ontario
Welcome to this 3 level Backsplit bungalow, Backing onto College Heights Park in Barrie's North end. Offering 3+1 Bedrooms, 2 bathrooms, well maintained renovated home in a Prime location! Private backyard overlooking the park, dual side gates and Man door from Garage to Backyard. Lower level can be converted into In-law suite or apartment with the ability to add separate entrance. Granite counters in Kitchen, new flooring throughout, Furnace 2022, Water Softener 2022, Pot lights. Walking distance to Georgian College and RVH, Public Transportation, schools, parks, and shopping. (id:24801)
Engel & Volkers Toronto Central
101 Cecil Street
Essa, Ontario
Nestled in a mature neighborhood, this stunning two-storey home is perfect for family living and entertaining. The main level features a bright eat-in kitchen with a walkout to the backyard (3 walkouts in total), a separate dining room, an office, and a cozy family room with natural gas fireplace. Additional conveniences include 200amp service, main floor laundry and inside entry from the double garage. Upstairs, you'll find 4 spacious bedrooms, including a primary suite with a walk-in closet and ensuite. The fully finished basement offers in-law suite capabilities with a second eat-in kitchen, large living room, 5th bedroom, office, full bathroom, and ample storage. The fully fenced yard boasts a large deck, above-ground pool, and mature trees. Conveniently located near parks, schools, and amenities, with easy access to Base Borden, Alliston, and Barrie. (id:24801)
Keller Williams Experience Realty





