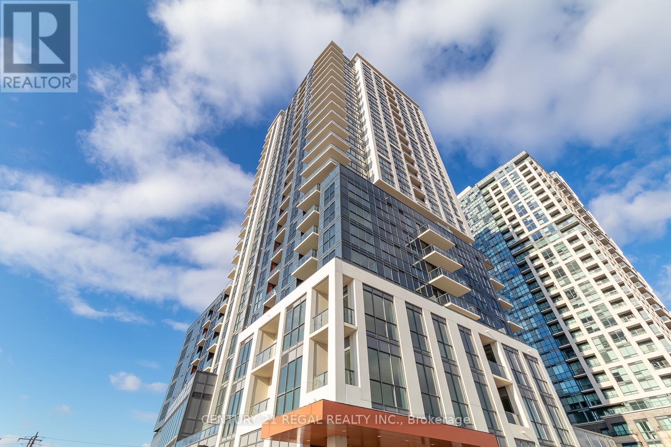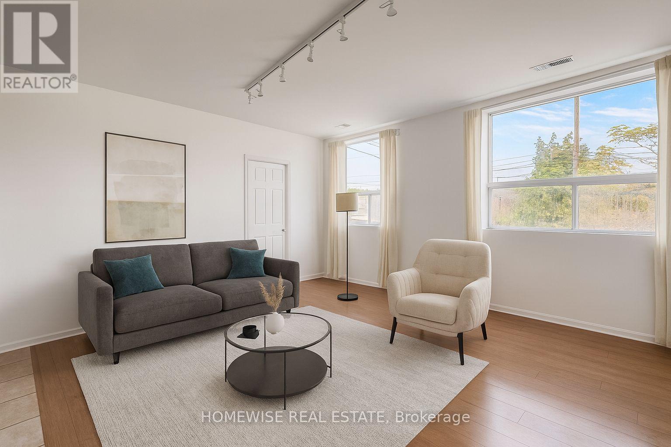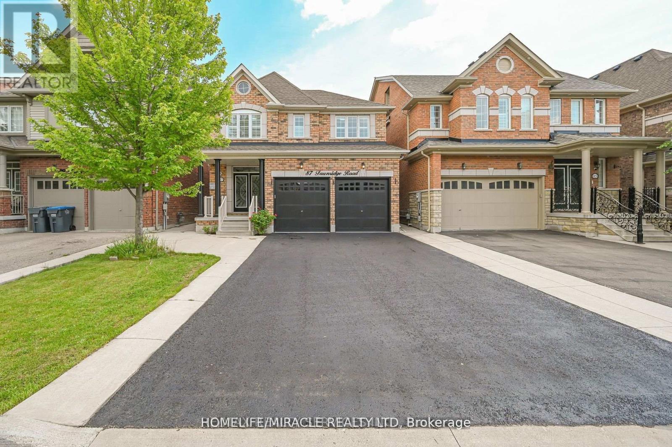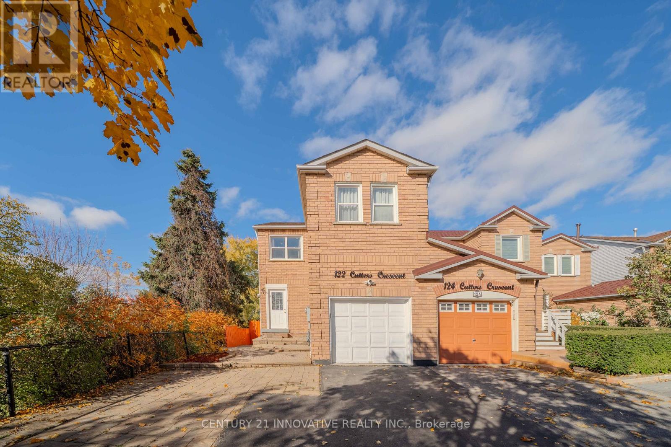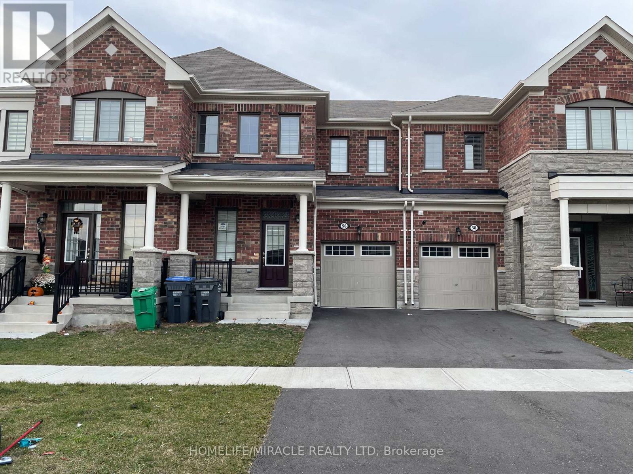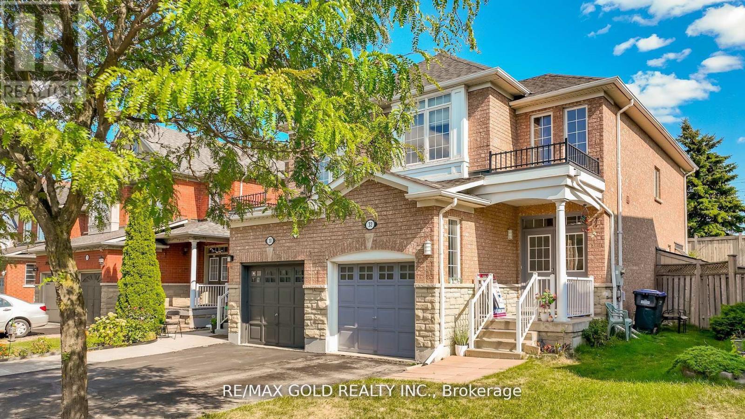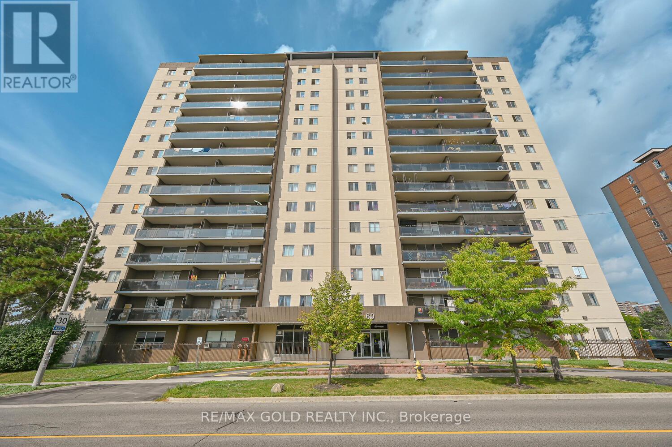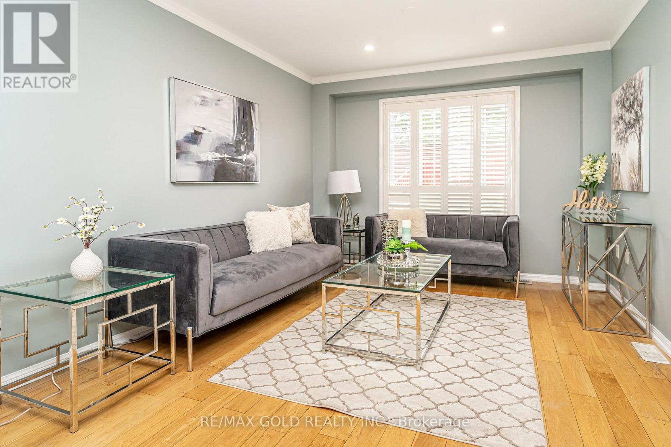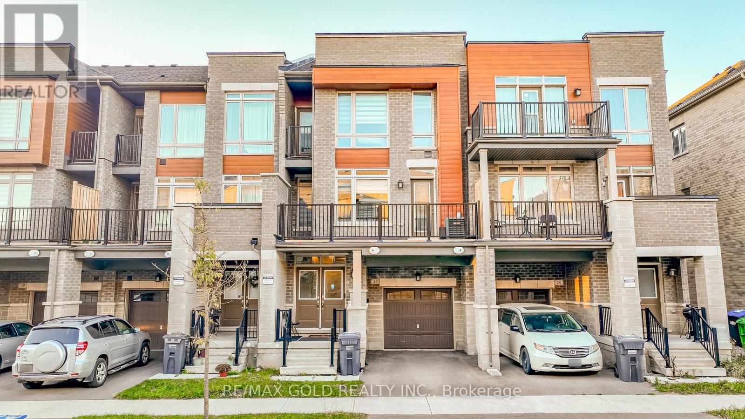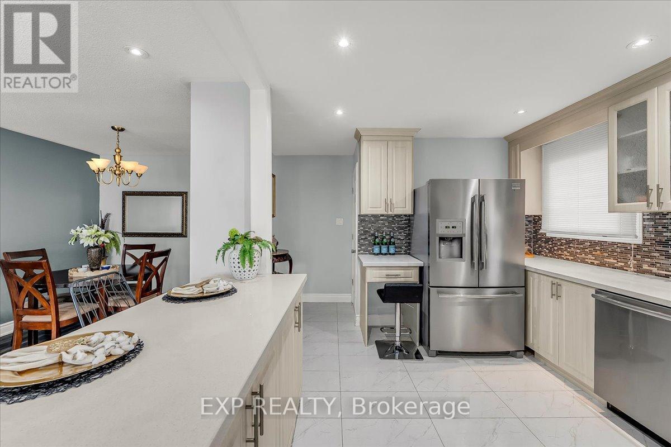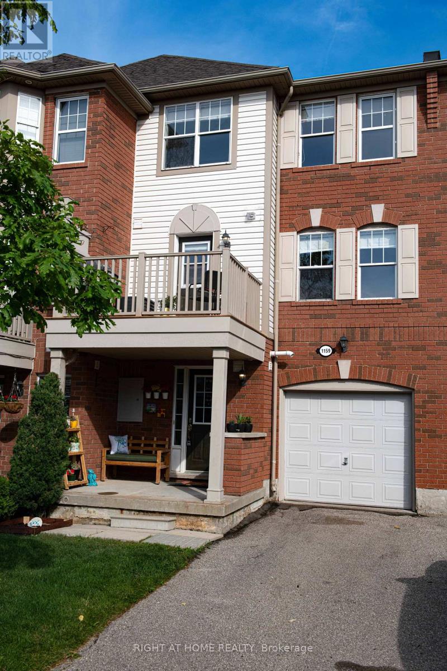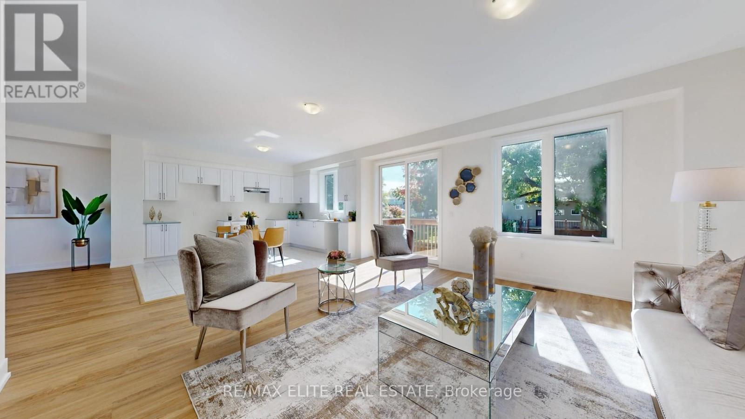407 - 50 Thomas Riley Road
Toronto, Ontario
Newer Condo building. One bedroom plus Den. Den is large enough that could be used as 2nd bedroom/computer room/office room. 2 full washrooms. Quartz kitchen counter top, back splash. Roller shade window coverings. Terrace to enjoy outside sitting. Convenient location : : Dundas TTC or short walk to Kipling subway, Restaurant on Dundas St. (id:24801)
Century 21 Regal Realty Inc.
7 - 3635 Dundas Street W
Toronto, Ontario
Available ASAP. Modern 1-Bedroom Apartment in the Heart of Bloor West Village. Parking Available. Welcome to 3635 Dundas Street West a newly updated 1-bedroom, 1-bathroom apartment offering comfort, convenience, and style in one of Torontos most desirable west-end neighbourhoods. This bright, wellappointed unit features a functional open layout with modern finishes throughout. Enjoy the comfort of central A/C, in-unit laundry, and aspacious kitchen ideal for cooking and entertaining. The bedrooms offers generous closet space and natural light. Located directly across thestreet from Loblaws, and steps to shops, cafes, restaurants, parks, and transit everything you need is at your doorstep. Perfect for professionalsor couples looking to enjoy vibrant urban living with all the comforts of home. (id:24801)
Homewise Real Estate
Bsmt - 87 Fawnridge Road
Caledon, Ontario
Spacious and well-maintained legal basement apartment with 2 bedrooms and 1 full washroom in a high-demand Caledon neighborhood. Features a separate entrance, private ensuite laundry (stacked washer & dryer), and 2 car parking. Bright, open layout with modern finishes, perfect for a small family or working professionals. Located close to all major amenities including community center, library, park/trails, plaza, grocery stores, and restaurants. Easy access to Highway 410 ideal for commuters.2 Bedrooms1 Full Washroom Separate Entrance Private Laundry2 Parking Spots Close to Community Amenities & Highway Tenant to pay 30% utilities. No smoking. No pets preferred. Available Immediately! (id:24801)
Homelife/miracle Realty Ltd
122 Cutters Crescent
Brampton, Ontario
Welcome to 122 Cutters Crescent - a bright, welcoming family residence where every corner feels like home. This corner-unit link home shares a wall only at the garage, offering the privacy of a detached with the comfort of a tight-knit community. Set on a large lot with an extended driveway and ample parking, it's perfect for growing families and guests alike. Inside, enjoy thoughtful updates throughout: roof (2022), attic insulation (2022), pot lights, modern light fixtures and faucets, updated vanity, new stair runners, closet organizers, and a fourth bedroom with a stylish barn door. Freshly painted and move-in ready, this home blends warmth and practicality. The walk-out basement features a new kitchen, separate laundry, and excellent long-term AAA tenants paying $1,550/month all-inclusive - an ideal mortgage helper or in-law suite setup. Step outside to your fenced backyard, or stroll just a few steps to the beautiful park and kids' playground right next door - where weekends, family walks, and childhood memories await. Close to Drinkwater Park, Piane Park, Beaconsfield Park, Sheridan College, Shoppers World, schools, bus stops, and shopping plazas, this home offers the perfect mix of comfort, community, and convenience. At 122 Cutters Crescent, it's not just a house - it's where your family story continues. Inclusions: 2 Fridges, 2 Stoves, 2 Washers, 2 Dryers; Dishwasher, Electric Light Fixtures, Central Air Conditioner. Hot water tank is owned. (id:24801)
Century 21 Innovative Realty Inc.
56 Circus Crescent
Brampton, Ontario
Modern Freehold Townhouse for Sale - Discover this well-maintained 3-bedroom freehold townhouse, ideally situated on a 23 ft x 90 ft lot with 1,693 sq ft of covered living space. Built in November 2021, this home offers a thoughtful layout and quality finishes throughout. Key Features: No rear neighbors - potential future commercial development adds long-term value Inviting flex room at the entrance, perfect for a cozy sitting area or home office Spacious kitchen with breakfast/dining area ideal for family gatherings Primary bedroom with walk-in closet and 4-piece ensuite Second-floor laundry for added convenience Two additional generously sized bedrooms and a 3-piece bathroom Laminate flooring on main level and upper hallway Oak stairs and railings add warmth and elegance Upgraded unfinished basement with larger windows and washroom rough-in EV charger outlet (NEMA 14-50) already installed Move-in Ready Enhancements: Upper-level carpet in great condition Seller is willing to paint the home and replace carpet with laminate as part of the deal Flexible Seller - No Offer Is a Bad Offer!This property is perfect for families, investors, or anyone seeking a modern home with future growth potential. Don't miss your chance to own a stylish, spacious townhouse in a promising location. (id:24801)
Homelife/miracle Realty Ltd
32 Rubysilver Drive
Brampton, Ontario
Absolutely Gorgeous!!Well Maintained Semi In Castlemore. Most Desirable Location, House Features D/D Entry, Open Concept Lay Out,9 Ft Ceiling On Main Floor, Upgraded Eat In Kitchen with tons of cabinets. S/S Appliances. Primary bedroom includes ensuite and walk in closet and 2 other good size bedrooms. Lots Of Natural Light , No House At The Back. Fully Fenced Private Yard, Close To School, Park & Shopping Plaza. Great Lot, A Must See!! (id:24801)
RE/MAX Gold Realty Inc.
1106 - 60 Stevenson Road N
Toronto, Ontario
Why rent when you can own? Bright and spacious 1 bedroom + den condo on a high floor in the heart of Etobicoke. Convenient location with easy TTC access and upcoming LRT. Low maintenance fees and property taxes. Close to shopping, groceries, schools, library, and parks. Includes 1 underground parking space and 1 locker. Condo fees include Bell High-Speed 1.5 GB Unlimited Internet. Bonus: Seller will pay 1 year of condo fees! (id:24801)
RE/MAX Gold Realty Inc.
34 Jingle Crescent
Brampton, Ontario
Absolutely Gorgeous!! Beautiful Well Maintained Semi in Castlemore. Most Desirable Location, House Features Separate Living, Dining, Family Room, Eat-In Kitchen. Hardwood on Main Floor, 3Spacious Bedrooms include Primary Bedroom W/Ensuite & Walk in closet, Laundry on second floor. Some Pictures from old listing. Seller is RREA. Please attach disclosure. No House at the back. Close to School, Park & Shopping Plaza. A Must See !! (id:24801)
RE/MAX Gold Realty Inc.
26 Arrowview Drive
Brampton, Ontario
Absolutely Gorgeous!!Welcome to this Beautiful Bright, Modern Townhome with a unique blend of comfort and style in the most desirable location of Brampton. House features Double Door Entry,3 Bedrooms + 3 washroom home W/9 Ft Ceilings. Modern kitchen, Spacious Living/Dining Room with Pot Lights and Linear Fireplace. Hardwood Floors on main with matching Oak Staircase. Primary Bedroom with 3pc ensuite & w/o to Balcony. Access to Garage from main floor. Steps From Parks, GO Station, Community Centre, And More! (id:24801)
RE/MAX Gold Realty Inc.
135 Mill Street N
Brampton, Ontario
Welcome to 135 Mill Street North in Brampton, a spacious five-level semi-detached home offering exceptional value at $899,000. With seven bedrooms and three bathrooms, this property is perfect for large families, multi-generational living, or buyers seeking extra space. The open concept main level is bright and inviting, featuring a breakfast bar and a walkout balcony that creates the ideal spot for morning coffee or unwinding in the evening. Throughout the home, you will find easy to maintain laminate and ceramic flooring along with updated windows on the main floor. The lower level includes an extra bedroom, while the fully finished basement with a separate entrance offers incredible flexibility for extended family, guests, or a private home office setup. Outside, the 35 by 100 foot lot provides a spacious backyard with a storage shed and plenty of room for outdoor entertaining. The private driveway accommodates up to four cars. This home sits minutes from downtown Brampton, the GO Station, Algoma University, Gage Park, and top-rated schools, placing you close to shopping, dining, and everyday conveniences. If you are looking for a move-in ready semi in a central Brampton location, 135 Mill Street North delivers comfort, space, and excellent value. Book your showing today and experience why this hidden gem is worth a closer look. (id:24801)
Exp Realty
1159 Mcdowell Crescent
Milton, Ontario
This Beautiful " ASHFIELD MODEL " of Mattamy Sun Filled Ideal Starter Freehold Townhome! Located In The Desirable Beaty Neighborhood Within Walking Distance To Guardian Angels C S And The Exceptional Hawthorne Village Ps. Modern Open Concept Layout With Combined Living & Dining Area Has Gorgeous Angled Hardwood That Continues Into Hall And Stairs. W/O From Kitchen To Deck, Master Bedroom With Walk-In Closet, Access Door To Garage, 3 Car Parking & No Side Walk! Spotless and clean unit for any family. No carpet anywhere. Very well Cared home! (id:24801)
Right At Home Realty
Lot 15 Hampton Lane
Barrie, Ontario
Welcome to this exceptionally constructed brand-new detached residence in Hampton Heights, offering approximately 2,495 square feet of beautifully finished living space on a 39.93' x 71.52' lot. Designed with refined modern finishes and thoughtfully planned interiors, the home features three spacious bedrooms and a 1.5-car garage, combining contemporary style with everyday functionality. The open-concept main level showcases a chef-inspired kitchen with a striking Centre Island, seamlessly integrated with a spacious dining area and a walk-out to the deckperfect for elegant entertaining. With 3.5 well-appointed bathrooms and expansive windows that flood the interior with natural light, the residence offers a warm and inviting atmosphere. A finished basement with direct backyard access provides exceptional versatility. Ideal for a rental suite, in-law accommodation, home office, or recreation room. Ideally located near Essa Road and Ardagh Road, this property blends urban convenience with natural surroundings. Shopping, dining, GO Transit, and Highway 400 are only minutes away, while Centennial Park is less than ten minutes from your doorstep. For added peace of mind, the home is protected by a Tarion New Home Warranty. Please note: all photos are from Lot 14 and should be viewed in person to fully appreciate the quality and craftsmanship. This is an outstanding opportunity to own a brand-new Barrie home in one of the city's most desirable locations. (id:24801)
RE/MAX Elite Real Estate


