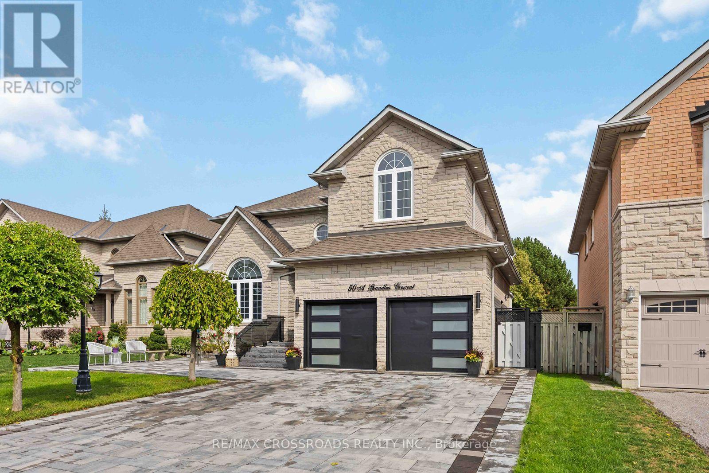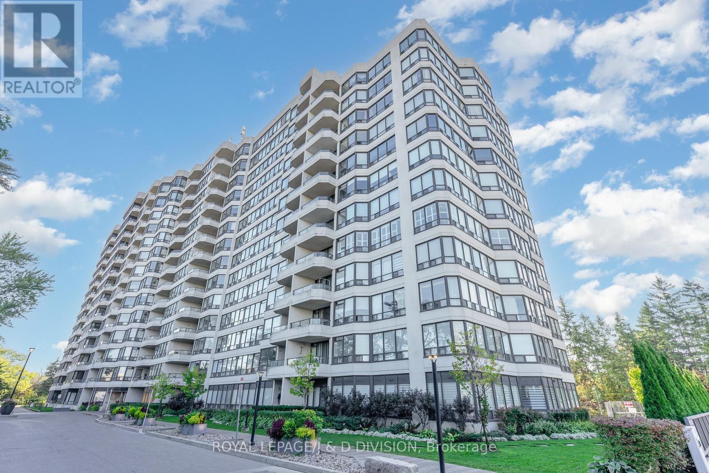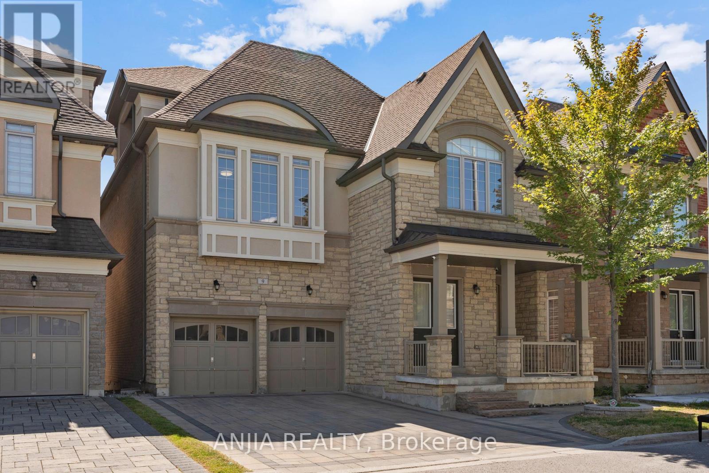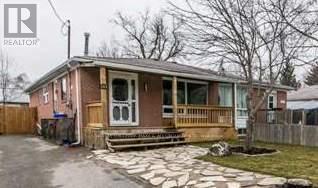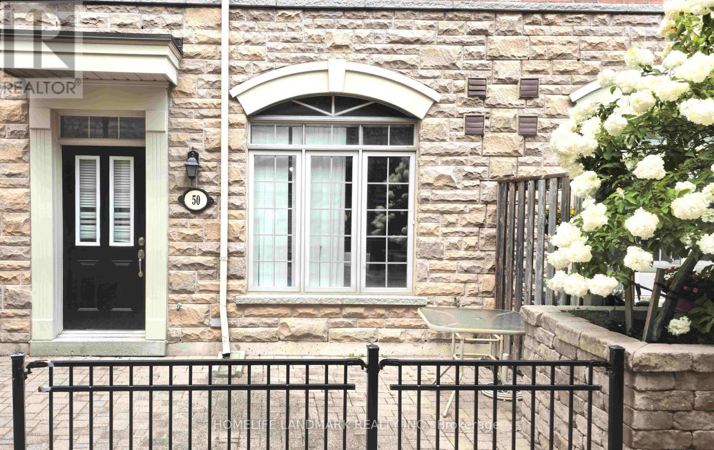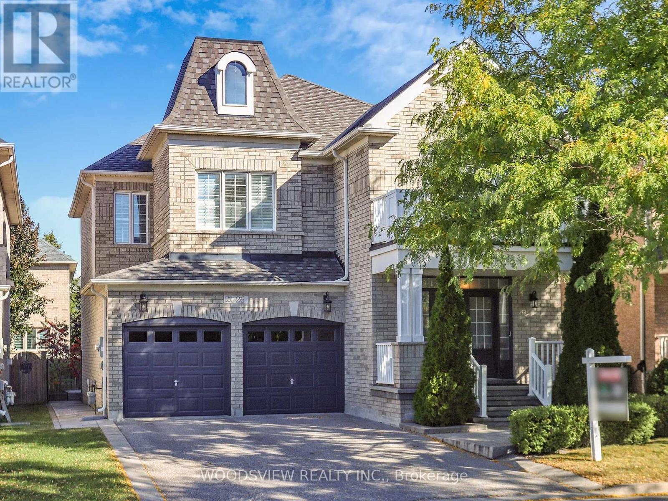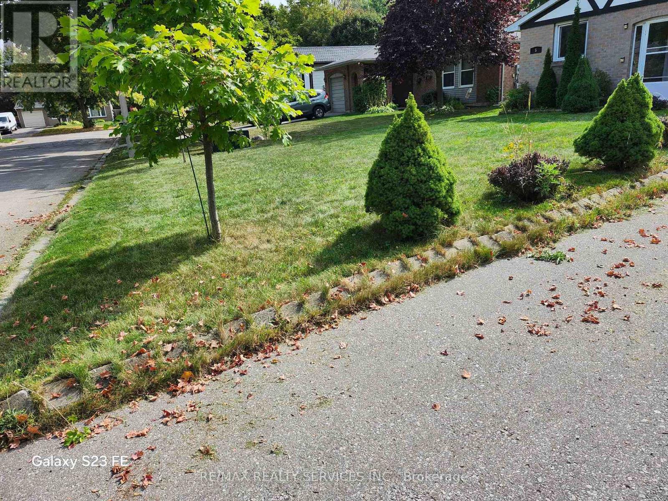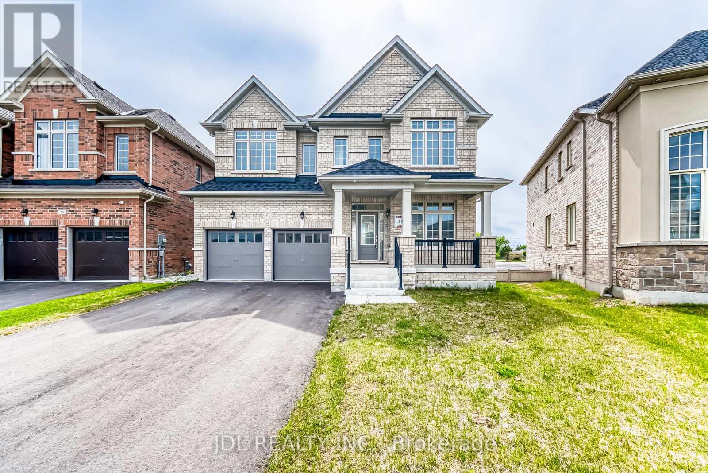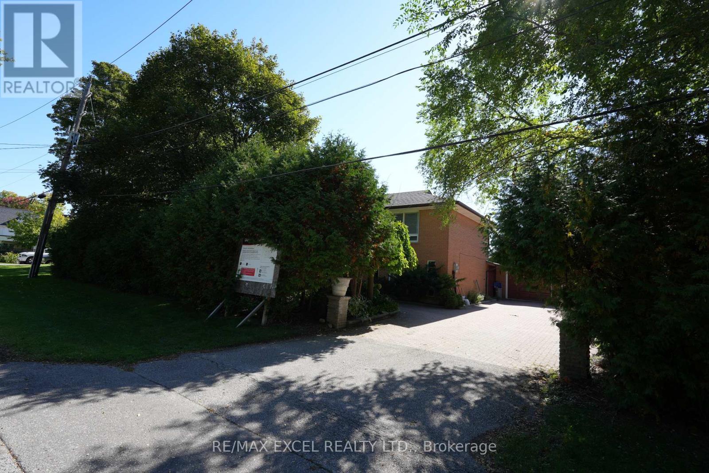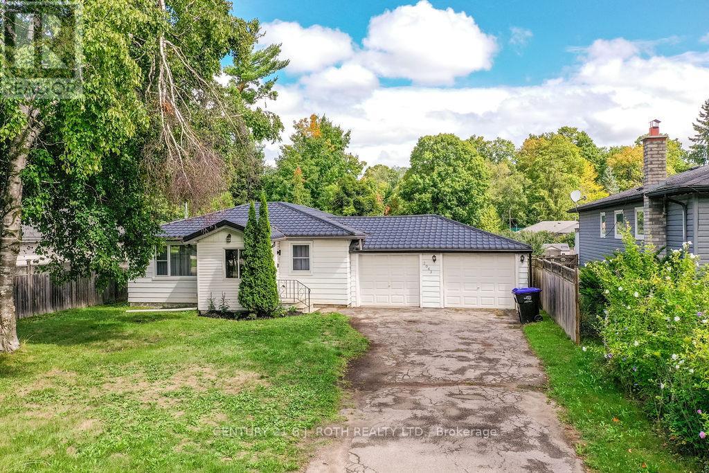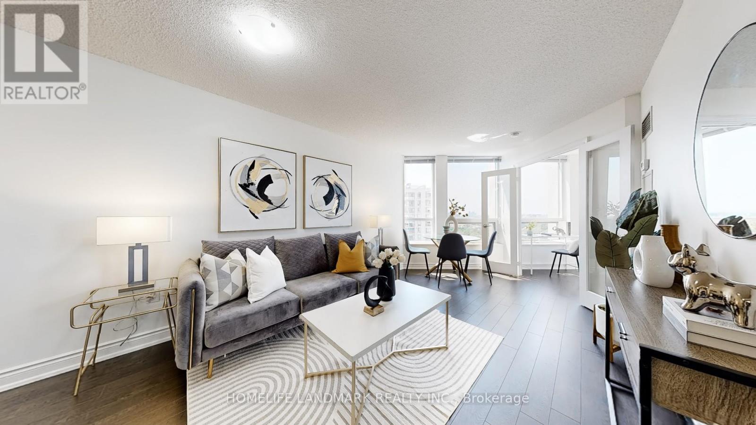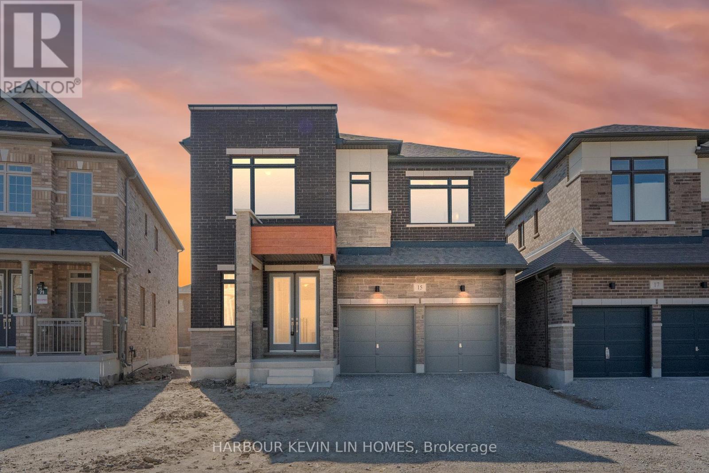50 Grandlea Crescent
Markham, Ontario
Welcome to 50 Grandlea Crescent - a stunning stone-front Greenpark home, fully renovated and located in Markham's prestigious Rouge Fairways community. The entire interior of the home was completely redone in 2022, stripped down to the studs and rebuilt with premium finished and modern design throughout. This turn-key property features Lideyana floors, soaring cathedral ceilings, a coffered-ceiling family room with mounted TV and a dramatic floor-to-ceiling as fireplace, crown molding, oversized 8" baseboards, pot lights, and frosted glass doors throughout. A second, sleek electric fireplace adds warmth and ambiance to the lower level. The fully finished basement is brand new, complete with new appliances, offering versatile living space or in-law potential. The oversized front door, new garage doors (2023), California shutters, and all updated light fixtures add to the home's modern elegance. Utility upgrades include 200-amp electrical service (2022), water softener (2025), and roof (2013). Interlocking was completed around the entire exterior in 2023, complementing the lush new grass and enhancing curb appeal. Outdoors, enjoy a hot tub, garden shed, upgraded exterior lighting, and a private backyard oasis. This meticulously upgraded home also features two elegant lion statues, a grand front yard fountain, and a classic piano - offering the perfect blend of style, comfort, and function. Truly move-in ready. (id:24801)
RE/MAX Crossroads Realty Inc.
815 - 8501 Bayview Avenue
Richmond Hill, Ontario
Opportunity Knocks, One of the largest 2 bedroom suites in Bayview Towers. A corner suite with a very bright south-west exposure, the Boca Ratan Model is approximately 1352 square feet (per builder's plan). This unit needs to be renovated and is a blank canvas to make it the way you like. Property and all chattels are being sold in "as-is" condition. Good parking spot close to elevator. Building is currently undergoing major improvements - lobby and hallways being refurbished, exterior & balcony refinishing. Maintenance fees include all utilities, cable TV and internet. Building amenities include a pool, outdoor tennis court, squash court, gym, sauna, meeting/party room, 24-hour concierge, and more. Just steps to a shopping plaza with Loblaws, Walmart, Home Depot, Canadian Tire, and Staples. Minutes to Hwy 7, 404 and 407, Mackenzie Heath Hospital, top-rated schools, and parks. Status Certificate is available. (id:24801)
Royal LePage/j & D Division
9 Mario Avenue
Markham, Ontario
Stunning One-of-a-Kind Luxury Home in Cachet! Offering over 5,200 sq. ft. of living space with 10 ft ceilings on the main floor and 9 ft ceilings on the 2nd, 3rd floors and basement. This home features over $200K in upgrades, including freshly painted interiors, a renovated kitchen with quartz countertops, backsplash, stainless steel appliances and custom cabinets, as well as a renovated powder room. Modern light fixtures and pot lights highlight the main floor, complemented by wainscoting throughout the house. The master bedroom ensuite has been fully renovated, with a custom-built walk-in closet, while the 3rd floor boasts brand new carpet. Additional upgrades include zebra blinds throughout and professional interlocking in both the front and backyard, with no sidewalk. Brand new furnace (2025). Move-in ready with luxury finishes top to bottom! Located in an exceptional school district, St. Augustine Catholic High School (#4/746 Fraser Ranking), Lincoln Alexander Public School (9.8/10, Markham Ranked #1 in 2024), Unionville High School (Art). Enjoy unparalleled convenience within walking distance to parks, trails, schools, restaurants, cafes, T&T Supermarket, Cachet Shopping Centre, and Kings Square Shopping Centre, with quick access to Hwy 404 & 407, GO Station, Costco, Shoppers Drug Mart, major banks, Downtown Markham, Markville Mall, First Markham Place, and all other essential amenities. (id:24801)
Anjia Realty
Basement - 265 Taylor Mills Drive N
Richmond Hill, Ontario
Experience comfort and convenience in this well-maintained one-bedroom basement apartment, featuring a spacious bedroom, a large open-concept kitchen with in-unit stacked laundry, and a generous living area. The unit offers a private side entrance for added privacy and independence. Located in a quiet, family-friendly neighborhood, its just steps from the bus stop and within walking distance to schools, shopping, and other essential amenities. Two tandem parking spots are available on the private driveway. Tenant is responsible for one-third of the utilities, including the hot water tank rental. (id:24801)
RE/MAX Hallmark Maxx & Afi Group Realty
50 - 8 Brighton Place
Vaughan, Ontario
High Demand Location, Luxury 3 Bedroom Townhouse, 3 Washroom, 2 Covered Parking Spots With Direct Access To Basement Entrance. Very Quiet, Clean, Walking Distance To Steeles Ave. Proximity To Transit, Shopping, Dining, And Recreational Amenities. High Ranking School. Side By Side Stainless Steel Refrigerator With Built-In Water Dispenser & Ice Maker, Double Thick Bullnose Edge Granite Kitchen Counter. AAA Tenants With 700+ Credit Score And Excellent Track Record Are Preferred. (id:24801)
Homelife Landmark Realty Inc.
26 Manley Avenue
Whitchurch-Stouffville, Ontario
Welcome to this beautifully maintained and upgraded family home in a family friendly community. Designed with comfort and style in mind. With crown moulding, elegant wainscoting, and hardwood floors throughout, this home seamlessly blends timeless charm with modern convenience. The upgraded kitchen features granite countertops, upgraded cabinetry, stainless steel appliances, and a reverse osmosis system. Enjoy the elegance of California shutters, stylish light fixtures, and a spacious backyard adorned with patterned concrete, ideal for entertaining! You can also unwind on your private balcony, creating your own outdoor retreat. Recent upgrades include a new roof, furnace, hot water tank; ensuring peace of mind for years to come. An Unfinished basement, waiting for all your personal touches. Location, location, location! Conveniently situated near schools, parks, amenities, and highways, this home is the perfect fit for growing families. Don't miss your chance to make it yours! (id:24801)
Woodsview Realty Inc.
5 Hammond Crescent
New Tecumseth, Ontario
Welcome to Beeton! This well-maintained upper level of a detached home is located in a quiet and mature neighborhood, offering comfort and convenience for families or professionals. The home features 3 spacious bedrooms, 2 washrooms, and a bright family room with a cozy wet bar and direct walkout to the fully fenced backyard, perfect for entertaining or enjoying outdoor space. The double garage provides ample parking and additional storage options. Situated close to schools, parks, shops, and all amenities, this property combines small-town charm with everyday convenience. Landlord is seeking A+ tenants; a completed rental application, references, and credit check are required. Utilities are extra. (id:24801)
RE/MAX Realty Services Inc.
(Main & Upper) - 27 Bill Guy Drive
Georgina, Ontario
Welcome to this new Double Garage Detached Home In Keswick. This Luxurious 4 Bed, 5 Bath home Feathers a bright open concept with 9' Ceiling. 2 Prim Bed upstairs. Minutes to HWY 404, Lake Simcoe... (id:24801)
Jdl Realty Inc.
25 Springdale Street
Markham, Ontario
Don't Miss This Unique Opportunity to own a 100 x 150 ft lot on one of the most desirable cul-de-sac streets in the heart of Old Markham Village. Enjoy a short walk to Main Street Markham, the GO Train, shopping, parks, and more.The property has already been granted consent to sever into two separate lots 50x150. A new Property Identification Number (PIN) for the severed lot will be issued by the Land Registry Office once the applicable fees are paid and registration is completed. The property is sold "as is" condition. (id:24801)
RE/MAX Excel Realty Ltd.
2043 St Johns Road
Innisfil, Ontario
Fully renovated turn key Bungalow situated on a large mature 60ft by 202ft fully fenced lot! All renovation have been completed in 2025. Desirably located within a short walk to Lake Simcoe, shopping on Innisfil Beach Rd, Parks and Schools. Double car attached garage and also has a detached shop & garden shed in the backyard. Renovations include all new luxury vinyl plank floors throughout, new kitchen with quartz countertops, tile backsplash, stainless steel double undermount sink with modern black faucet, all new light fixtures which include pot lights in living room and kitchen, new interior doors and hardware, new trim, freshly painted throughout, updated 4pc bathroom with new vanity, tile floors and new tub surround. Enjoy the comforts of the natural gas fireplace in the living room. Long lasting steel roof is a bonus. All updated appliances are included in the sale. Lrg deck of the back of home. Property is on municipal water and sewers. Quick closing can be accommodated. (id:24801)
Century 21 B.j. Roth Realty Ltd.
1730 - 500 Doris Avenue
Toronto, Ontario
Trusted Tridel-built energy-efficient condo in the heart of North York, the prime location of Yonge and Finch. This stunning 1+1 bedroom, 2-bath north-west corner unit offers 784 sq. ft. of stylish living space with a beautiful sunset view. Freshly painted and move-in ready. It features smart, functional layout with laminate floors throughout, a modern granite kitchen with breakfast bar, and a high-powered range hood. The enclosed den features full windows and a door, making it ideal as a second bedroom or home office. The primary bedroom includes a 4-pc ensuite for added comfort. Luxury building amenities include indoor pool, gym, theatre, golf room, guest suites and much more! Just steps from subway access, shops, top schools, authentic restaurants of all cultures, and every convenience you could want - this is urban living at its finest. Includes 1 parking spot and 1 locker. Don't miss this opportunity to own this exceptional unit in a thriving, transit-accessible neighborhood! (id:24801)
Homelife Landmark Realty Inc.
15 Monticola Avenue
Richmond Hill, Ontario
Discover luxury living in this brand-new detached home in the prestigious Legacy Hill community built by Green Park. Offering 3,197 sq ft above grade (per builder), this thoughtfully designed residence has never been lived in and comes with a full Tarion warranty and $$$ spent on upgrades. The main level boasts soaring 10 ft smooth ceilings, upgraded hardwood flooring, a bright open-concept layout with a welcoming living and dining area, a spacious family room with a modern gas fireplace, a convenient main-floor office, and a functional mudroom with a walk-in closet for added storage and organization. The gourmet kitchen is the heart of the home, finished with quartz countertops, extended cabinetry, a large center island, and a breakfast area with walk-out to the backyard. The basement features upgraded oversized windows that bring in natural light. Upstairs, 9 ft smooth ceilings enhance the sense of space and light. Four generously sized bedrooms each feature walk-in closets and private ensuites with upgraded glass showers, while the primary retreat offers a spa-inspired 5-piece ensuite with a freestanding tub, an enlarged upgraded shower, and a double vanity. A versatile flex room on the second floor provides endless possibilities, whether used as a den, sitting room, playroom, or converted into a 5th bdrm, while a second-floor laundry room adds convenience. Designed with quality in mind, the home showcases a beautiful modern facade set on an approximately 40 ft lot. Situated in one of Richmond Hills most desirable locations, this home falls within the highly rated school catchments of Bayview Hill Elementary, Bayview Secondary (IB Program), and Christ the King ES (French Immersion), providing excellent educational opportunities. With close proximity to shopping, dining, parks, and major highways, this move-in ready residence perfectly blends modern elegance, functionality, and value-an ideal choice for families seeking a stylish new home in a top-tier location. (id:24801)
Harbour Kevin Lin Homes


