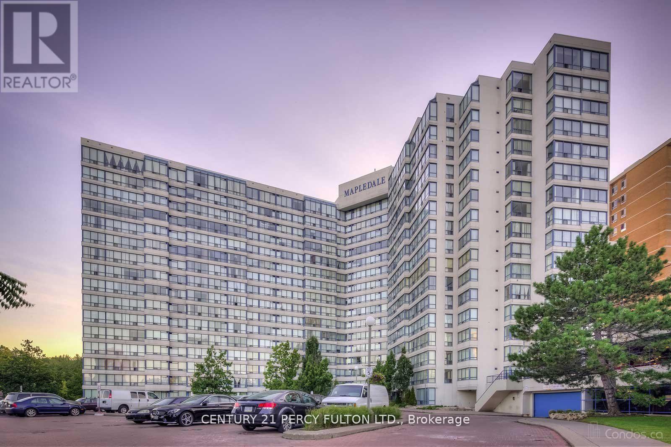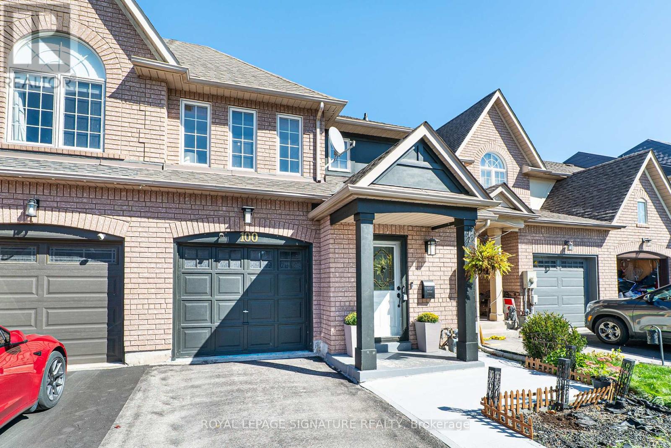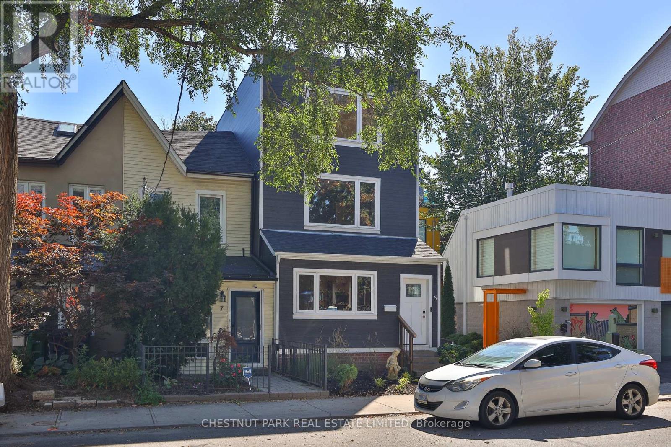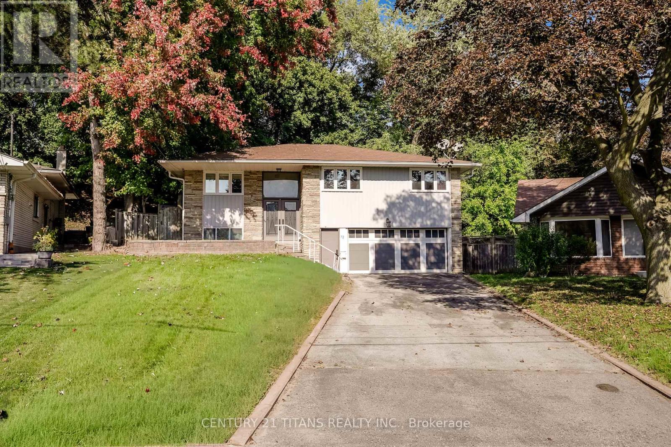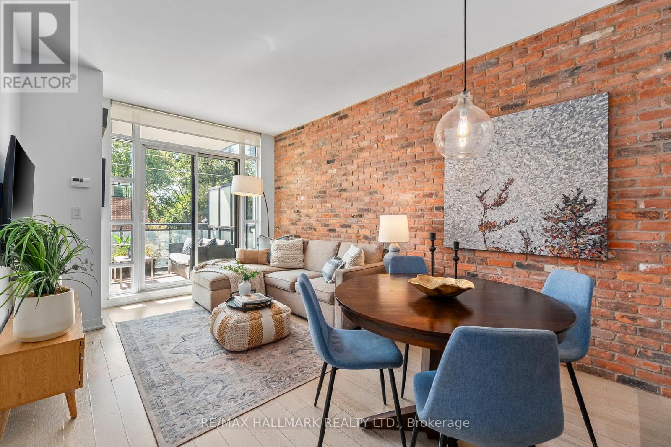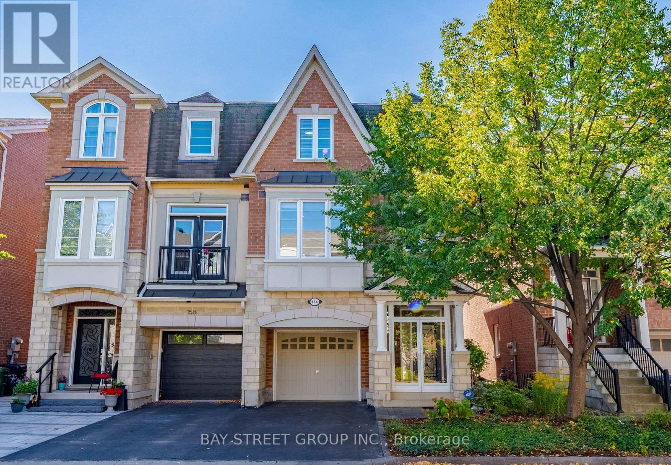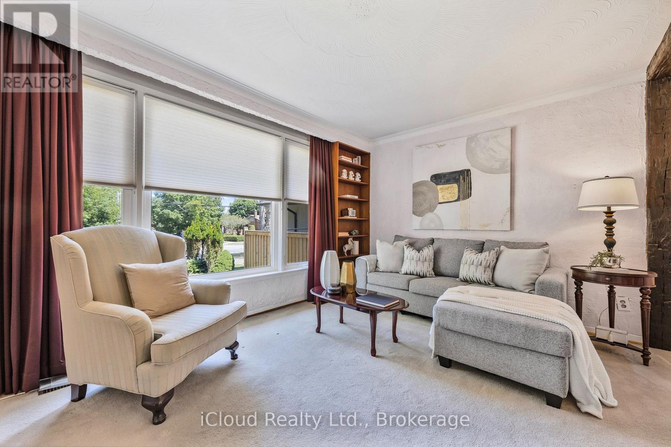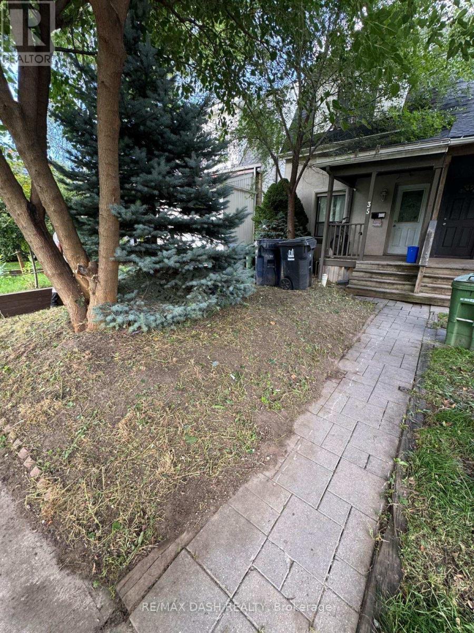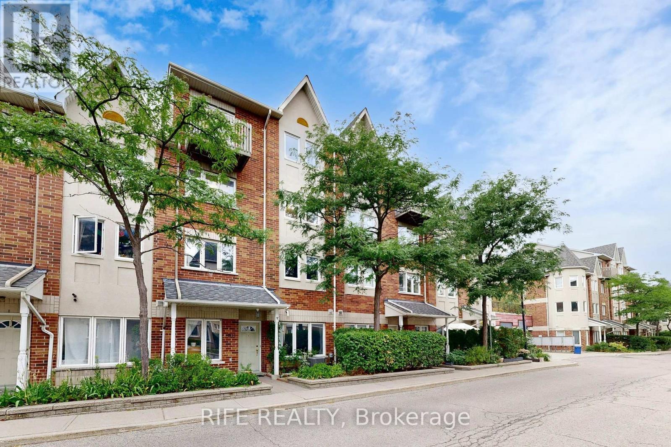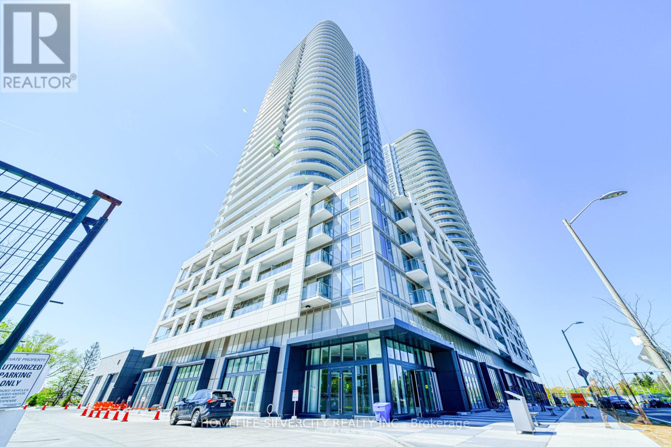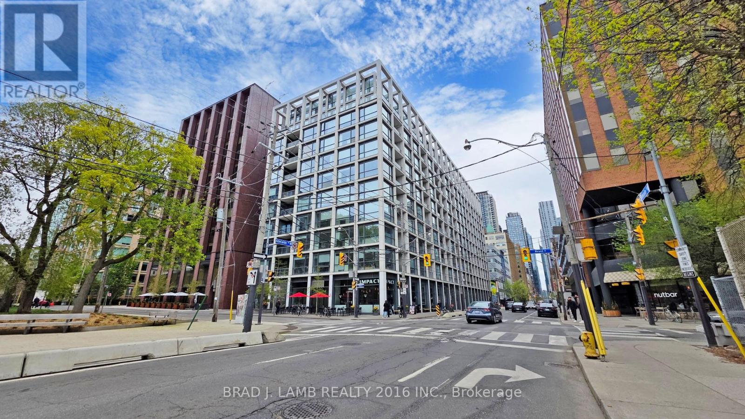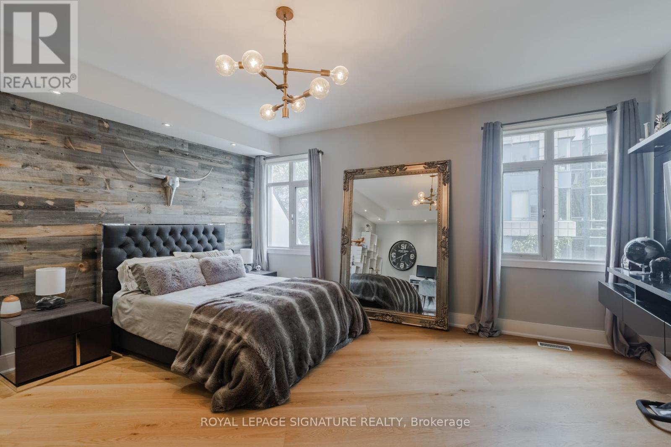1217 - 3050 Ellesmere Road
Toronto, Ontario
Welcome to this Newly renovated, bright and spacious 1 bedroom condo! Featuring ensuite laundry and 1 parking spot with all utilities included(heat, hydro and water). Close To Shopping, University Of Toronto, Hospital, Public Transit! Excellent Building Amenities Including: 24 Hrs Security, Indoor Pool, Gym, Sauna, Tennis Courts. (id:24801)
Century 21 Percy Fulton Ltd.
100 Stokely Crescent
Whitby, Ontario
Welcome to this charming and beautifully maintained home located in one of Whitby's most desirable and family-friendly neighbourhoods! Perfect for first-time buyers, this home offers bright, open living spaces and a functional kitchen ideal for entertaining or relaxing night sin. The upper level features three spacious bedrooms with ample storage, while the finished basement provides additional living space perfect for a home office, gym, or playroom. Recent upgrades include new quartz counters (2025), a new roof (2023), and an owned water softener and filtration system (2025), giving you peace of mind for years to come. Enjoy a private backyard ideal for summer BBQs and weekend relaxation. Conveniently situated close to top-rated schools, parks, shopping, and transit, with quick access to Highways 401 and 412, this home offers the perfect blend of comfort, style, and convenience-an excellent opportunity to start your homeownership journey in one of Whitby's most sought-after communities (id:24801)
Royal LePage Signature Realty
5 Minto Street
Toronto, Ontario
Tucked away on a quiet, leafy dead-end street in the heart of Leslieville, this spacious and recently renovated home offers the perfect blend of style and comfort. Sitting on a rare 25 x 110 ft lot, it features four oversized bedrooms - two with private ensuites - flooded with natural light throughout. The generous layout provides ample space for family living and entertaining, while the large, leafy backyard is a true urban retreat. Steps from Leslieville's best shops, cafés, and restaurants, this home combines the tranquility of a peaceful street with the vibrancy of a coveted neighbourhood. (id:24801)
Chestnut Park Real Estate Limited
72 Felicity Drive
Toronto, Ontario
Stunning xtra large Bungalow with Walkout Basement Apartment & Forested Backyard! Beautifully updated 3+2 bedroom, 3-bath bungalow nestled on a premium lot backing onto mature trees for a peaceful, quiet cottage-like setting. Was fully renovated in 2019 with quality finishes throughout, including hardwood floors, new doors and windows, and top-of-the-line appliances.Bright main level features open-concept living/dining, spacious kitchen, and 3 generous bedrooms. Fully finished walkout basement with separate entrance, 2 bedrooms, full kitchen, and bath perfect for in-laws or potential rental income.High-efficiency furnace and central A/C, double garage + 4-car driveway, and low-maintenance landscaped yard backing onto forested green space. Turnkey opportunity in a quiet, family-friendly neighbourhood close to schools, parks, and amenities!Your own cottage within the city. Fantastic one of a kind home in a family frinedly neighborhood, very convenient location, Mins to plazas, Cedar Brae Mall, Doctors, Pharmacy, Schools, Library,etc. All yours to Enjoy and grow the family. (id:24801)
Century 21 Titans Realty Inc.
321 - 88 Colgate Avenue
Toronto, Ontario
Fabulous "Showcase lofts"! 2 bed, 2 bath gem in the heart of prime Leslieville and the best-priced unit with parking and locker in a long time! This sun-soaked, south-facing suite features a gorgeous exposed brick feature wall, smooth 9ft ceilings, and laminate floors throughout. The open-concept kitchen is equipped with a gas stove, white stone countertops, an undermounted oversized sink and ample storage making it as functional as it is stylish.Enjoy beautiful treetop views and an oversized balcony with electrical outlets! Perfect for al fresco dining on warm summer nights. Spacious primary suite with his & hers closets, a luxurious 4-piece ensuite featuring a deep soaker tub, plus a second bedroom and an additional modern 3-piece bath with a glass shower enclosure. Theres also a convenient front entry storage area and coat closet. Building amenities are second to none, enjoy a world-class gym, party room, 24 security, bbqs in the back courtyard and more. Just steps from the best part of Queen St E, youre in the beating heart of Leslieville with shops, cafés, restaurants, and transit at your doorstep. (id:24801)
RE/MAX Hallmark Realty Ltd.
15a Ferguson Street
Toronto, Ontario
Freshly updated and impeccably maintained, this exceptional freehold semi-detached home (built 2008) showcases 2,297 sq ft (MPAC) of luxurious finished living space designed for both comfort and style. The main level impresses with soaring 9-ft ceilings, gleaming upgraded flooring, designer lighting & pot lights, and a sun-drenched family room accented by a cozy gas fireplace and expansive south-facing windows. The gourmet chefs kitchen, appointed with sleek marble countertops and an oversized center island, flows seamlessly into the elegant formal living/dining room, perfect for entertaining! Upstairs feature three spacious bedrooms, including an oversized Primary Bedroom with walk-in closet and a spa-inspired 5-piece ensuite and a convenient upper-level laundry room. The crown jewel of this home is the fully self-contained ground-floor in-law suite, complete with its own kitchen, full bath, and direct walk-out to a generous backyard oasis, ideal for multigenerational living, a nanny suite, or potential rental income. Ideally located in a family friendly neighborhood, just steps to Warden Subway Station, Kennedy GO Station, TTC transit, schools, and shopping, and only minutes to Lake Ontario, Downtown Toronto, Greek Town on Danforth, Eglinton Town Center, and Scarborough Town Centre. This residence offers a rare blend of sophistication, versatility, and unrivalled convenience. **Original owner occupied never leased!** A true gem not to be missed! (id:24801)
Bay Street Group Inc.
192 Beechgrove Drive
Toronto, Ontario
In Real Estate Its all about Location-Location-Location! Perfect for a growing family, savvy investor, or looking for a home that can grow with your needs, this versatile property checks all the boxes. Bright and spacious with broad front living room windows showcasing the front yard and neighbourhood, plus a bright kitchen window that opens up to mature trees where birds whistle, creating a serene nature feel. Surrounded by mature trees in a safe and traditional community that feels welcoming even at night. Offers a unique opportunity for discerning investors and those seeking flexible living. However, the true potential lies within the expansive 50' x 190' lot, which offers remarkable development for you and prospects. If you are looking to build "sweat equity" and invest for income potential with the basement in-law suite, this might be the home for you. The area has been steadily resettling with younger families in recent years, making this an ideal place to plant roots. Enjoy added privacy with a private driveway and city lawn buffer. This backyard oasis space for a pool, a gorgeous patio, or luscious garden the potential here is undeniable. Located just three blocks from the lake, nestled in a peaceful, family-friendly community where you'll find people out walking their dogs, cycling, and jogging through the beautiful nearby trails. West Hill is one of Toronto's best-kept secrets home to a diverse and vibrant mix of families, professionals, and newcomers who truly care about this neighborhood. With 18 parks, 13 trails, splash pads, rinks, pools, tennis courts, and even a dedicated dog park you're a quick 7-minute commute to UofT, Centennial College and Rough Hill Go, a prime opportunity for student rentals or multi-generational living. Surrounded by million dollar original & modern homes and pride of ownership throughout the neighborhood, this is your chance to plant roots, and create something truly spectacular. Priced to attract serious buyers! (id:24801)
Icloud Realty Ltd.
Main - 35 Woodward Avenue
Toronto, Ontario
Welcome To This Thoughtfully Designed 2-Bedroom Unit Featuring A Spacious And Functional Layout. Enjoy The Convenience Of Having One Bedroom On The Main Floor And A Second Private Bedroom Located In The BasementPerfect For Added Privacy, Guests, Or A Home Office. The Basement Also Offers Additional Storage Space To Help Keep Your Living Areas Clutter-Free.Nestled In An Amazing Neighbourhood, You're Just Steps Away From The Streetcar, Making Commuting A Breeze. This Home Offers The Perfect Combination Of Comfort, Space, And Unbeatable Urban Convenience. (id:24801)
RE/MAX Dash Realty
703 - 28 Rosebank Drive
Toronto, Ontario
Welcome to 28 Rosebank Dr #703 the most practical and value-packed layout in this sought-after community, offering a rare 4-storey design with versatile living spaces and exceptional convenience.This bright and functional townhouse features two living rooms a cozy family room on the main floor plus an oversized room with a large window that can easily serve as a 4th bedroom, guest suite, or home office. The home is finished with solid hardwood flooring throughout, combining timeless style with easy maintenance.The primary suite spans the entire 4th floor, complete with a sun-filled office/lounge area a private retreat perfect for both work and relaxation. Every room is thoughtfully designed and generously sized, providing maximum comfort and flexibility for family living.Enjoy the rare advantage of two underground parking spots, including one located directly at your units door for unmatched convenience. Prime Location: Steps to TTC, Hwy 401, grocery stores, library, community center, parks, and top-rated schools. Just minutes to Centennial College, University of Toronto (Scarborough Campus), and Scarborough Town Centre.This move-in ready home offers the ideal balance of space, comfort, and value a perfect choice for families seeking both practicality and lifestyle. (id:24801)
Rife Realty
2622 - 2031 Kennedy Road
Toronto, Ontario
Welcome to this Brand New 2bedroom/2 full bath spacious condo with area of 771 sqft + 140 sqft wrap around balcony full of natural light. Enjoy the unobstructed North view , modern design , large windows. Excellent location, steps to TTC that leads you to Kennedy subway station , minutes drive to Agincourt Go station, park, library, schools, HWY 401, Restaurant etc. World class amenities include state of art gym, Party room, Guest suites, 24 -Hour concierge, security system, comes with 1 parking & 1 locker. (id:24801)
Homelife Silvercity Realty Inc.
518 - 39 Brant Street W
Toronto, Ontario
Live on the park at Brant Park in this stunning 1 Bedroom + 1 Bathroom. Enjoy 500 Sqft interior + large balcony with BBQ gas line! Soaring 9ft exposed concrete ceilings and pristine hardwood floors. The kitchen boasts a modern touch with gas range, all stainless steel appliances and stone countertops. The floor-to-ceiling windows flood the south-facing unit with tons of natural light, creating a bright and inviting atmosphere. Custom white roller blinds offer privacy while maintaining the sleek aesthetic. The tranquility of the space is enhanced by its quiet ambiance, providing a peaceful retreat from the bustling city life. Every inch of this condo has been thoughtfully designed for both comfort and style. Situated in an amazing location with a perfect Walkscore of 100. Located in the vibrant heart of King West Village you're just steps from everything! 24hr Spadina streetcars, Queen West shopping, King West restos, bars & trendy cafes, Loblaws, banks, are all just steps away. New Waterworks Food Hall and St. Andrew's Park are directly across the street! Don't miss your chance to live in one of the most desirable neighbourhoods in Toronto! (id:24801)
Brad J. Lamb Realty 2016 Inc.
332 - 500 Richmond Street W
Toronto, Ontario
Live in one of downtown Toronto's most desirable boutique buildings at 500 Richmond St W! This stunning 2-storey, 1-bedroom loft offers nearly 1,000 sq ft of upgraded living space, complete with hardwood floors, modern finishes, and a cozy fireplace. Enjoy your massive private south-facing terrace with a built-in heater ideal for year-round entertaining. A rare blend of space, style, and walkability, just steps to King West, Queen West, top restaurants, shops,TTC, and more. Ideal for professionals seeking the best of urban living in a quiet, upscale building.Extras: Stainless Steel Appliances - Fridge, Stove, Dishwasher. Washer & Dryer. All Window Coverings. All Electric Light Fixtures. Built-in Outdoor Heater on Terrace. One Underground Parking Spot (P253). (id:24801)
Royal LePage Signature Realty


