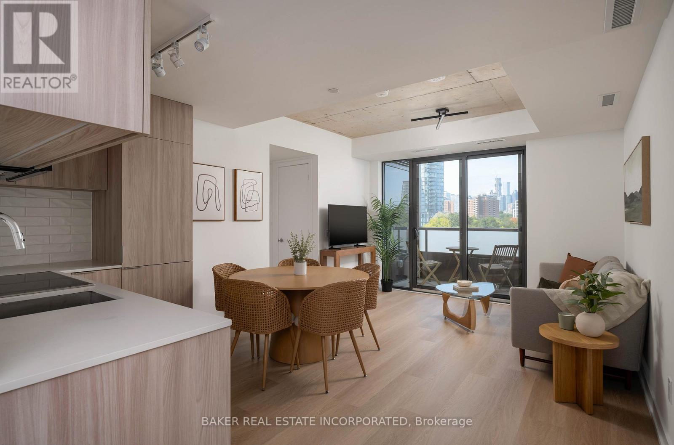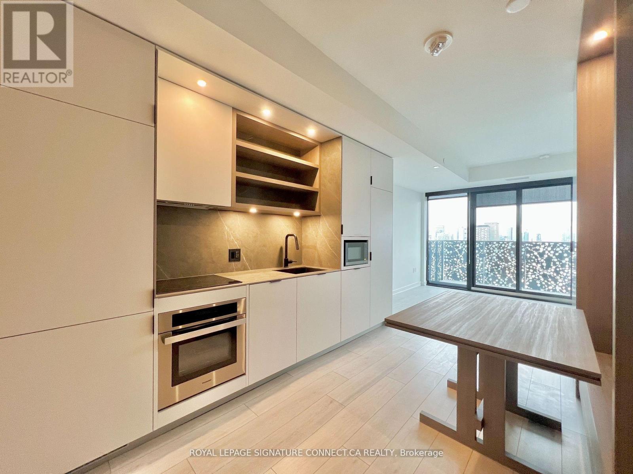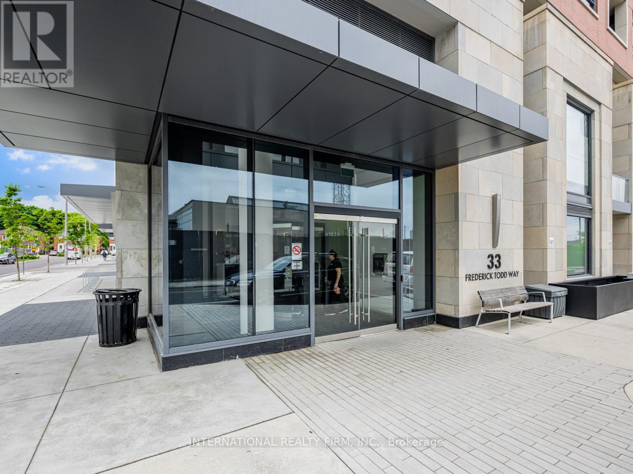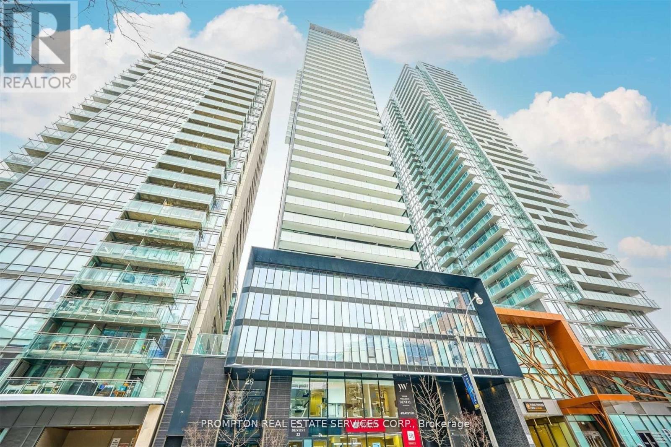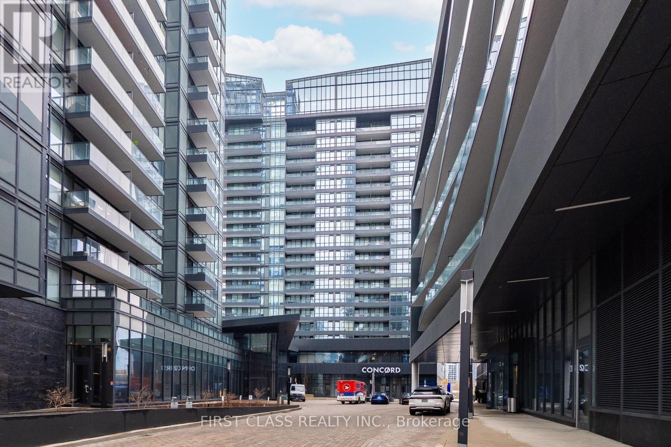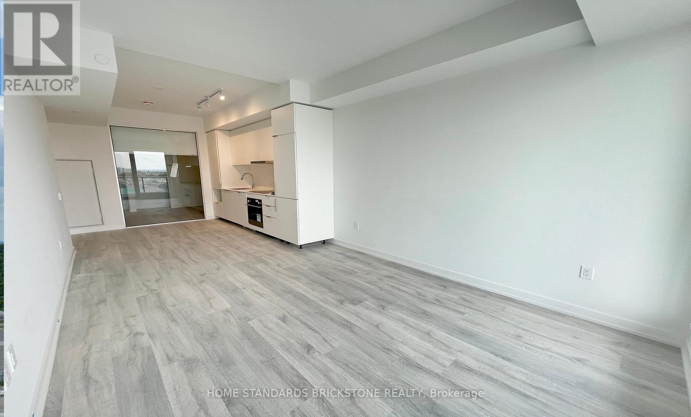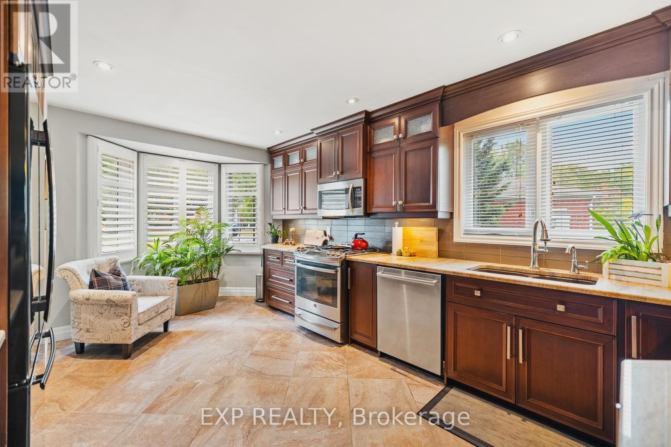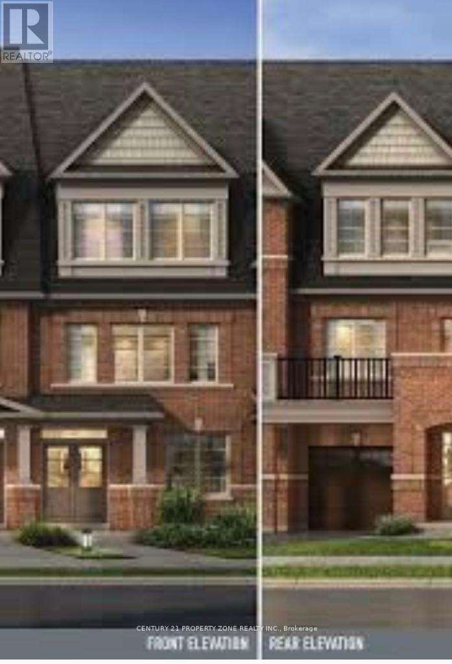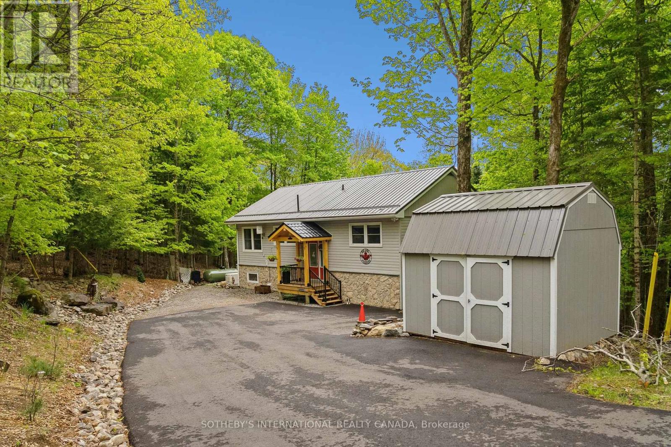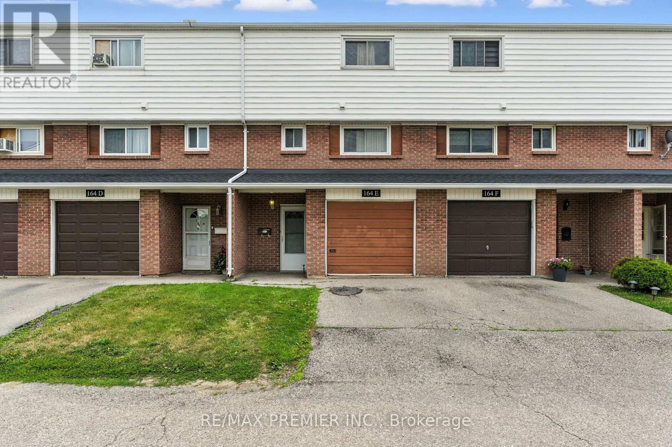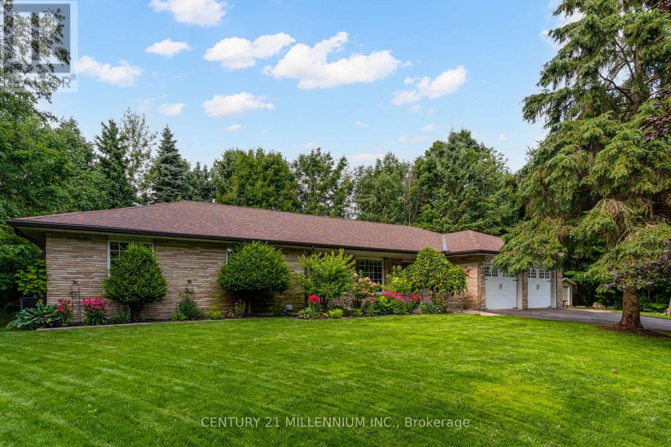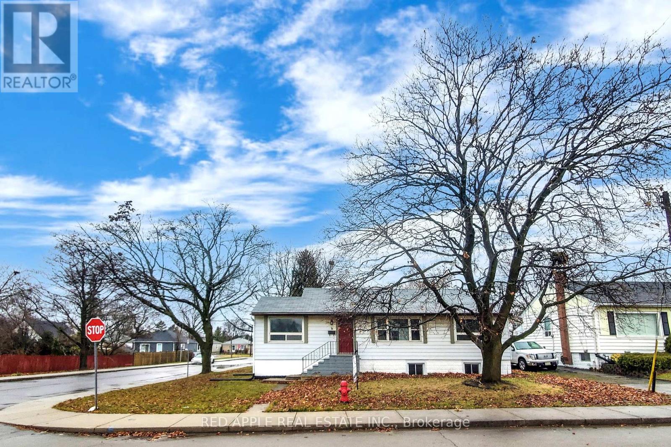527 - 28 Eastern Avenue
Toronto, Ontario
Introducing 28 Eastern, a contemporary 12-storey boutique residence in the heart of Corktown - a vibrant, walkable neighbourhood with everything at your doorstep. This thoughtfully designed 3-bedroom, 2-bathroom soft loft combines modern style, natural light, and practical living space, making it an ideal choice for families. The unit offers a spacious open-concept layout with vinyl flooring throughout, creating a clean and cohesive feel. Floor-to-ceiling, northwest-facing windows bathe the home in natural light while framing stunning city views. Both bathrooms are elegantly upgraded, featuring designer accent walls and sleek finishes that add a refined touch. Perfectly located, this home boasts a Walk Score of 95 and Transit and Bike Scores of 100, putting the best of Toronto within easy reach. You're minutes from the St. Lawrence Market, Distillery District, Canary District, the Waterfront, George Brown College, and an array of dining, shopping, and cultural destinations. For commuters, access to the Gardiner Expressway, DVP, TTC, and the future Corktown Subway Station ensures seamless travel throughout the city. As a resident, you'll also enjoy an impressive range of amenities, including a 24-hour concierge, fitness studio, rooftop terrace, private work pods, courtyard, sculpture garden, billiards room, bike storage and repair station, and onsite car share. Move-in ready and designed for urban families, this is your opportunity to experience the very best of modern city living. Parking and Locker are available for purchase. (id:24801)
Baker Real Estate Incorporated
2605 - 55 Charles Street E
Toronto, Ontario
Experience elevated living in this stunning two year new 2-bedroom, 2-bathroom, offering 722 sq/ft of living space plus a massive balcony in the heart of the city . With expansive floor-to-ceiling windows, you'll enjoy an abundance of natural light and panoramic city views. The open-concept kitchen features sleek finishes and a built-in dining table, perfect for entertaining. High ceilings add to the spacious feel, while premium amenities like a state-of-the-art fitness center, party rooms, and a rooftop terrace with BBQs and fire pits provide the ultimate urban lifestyle. Located a block from the Bloor and Yonge subway lines and just steps to Yorkville, U of T, top dining, shopping, and lush parks, this is city living at its finest. Don't miss out on this urban retreat! (id:24801)
Royal LePage Signature Connect.ca Realty
207 - 33 Frederick Todd Way W
Toronto, Ontario
This spacious 1 bedroom condo in Leaside's Upper East Village. Modern open concept living with a functional floor plan and no carpets! Steps away from all you need including shipping, groceries, Costco, banking, coffee, restaurants and public transit with the new LRT Laird Station and easy access to the DVP or Bayview Avenue! Separately metered utilities are paid by tenants (heating/cooling, water & hydro). Stellar amenities include an indoor pool, gym, party room, and more. Included Integrated Appliances: fridge, Stove, Oven, Range Hood, Dishwasher, front-load washer & Dryer. LOCKER INCLUDED. No Smoking. Easy to show! (id:24801)
International Realty Firm
1805 - 28 Wellesley Street E
Toronto, Ontario
Fantastic Suite @ The Vox Condo. Premium Downtown Location Just Steps To Wellesley Subway Station. This One Bedroom Unit Has An Expansive Balcony, 9 Ft Ceilings, Floor To Ceiling Windows, Modern Finishes, Laminate Flooring Thru-Out, And An Integrated Kitchen With State Of Art Appliances. It's Walking Distance (Walk Score Of 98!!) to Universities, Major Hospitals, Restaurants, Shopping. Enjoy the convenience of living in this bright and sunny condo unit in the heart of the downtown at Yonge and Wellesley station. Open Concept Layout, 9 Feet smooth Ceiling, Modern Finishing, Stainless Steel Built-In Appliances, Juliet Balcony, & Laminate Throughout. 0 Mins Walk To Wellesley Station! 5 Mins To Yonge/Bloor Station & Downtown Path! Steps To U of Toronto, Ryerson, Business Zone, Shops & Services, Library, Community Centers and More! Great Amenities - Exercise Room, Gym, Outdoor Pool, Party/Meeting Room. & More! Endless Amenities: 24-Hrs Concierge, Gym, Party Rm And Much More! (id:24801)
Prompton Real Estate Services Corp.
1106 - 80 Queens Wharf Road
Toronto, Ontario
Welcome to this spacious and bright 3-bedroom, 2-bathroom condo featuring soaring 9 ft ceilings and a smart, functional layout. Enjoy open-concept living with floor-to-ceiling windows, a sleek kitchen with built-in appliances, and a generous living/dining area perfect for entertaining. The parking space is conveniently located close to the elevator for easy access.This well-maintained unit offers close access to building entry points and top-tier amenities, including a fitness center, indoor pool, sauna, party room, and more. Ideally situated just steps from parks, public transit, schools, and vibrant shops and restaurants in CityPlace.Dont miss this opportunity to own in one of downtown Torontos most sought-after communities! (id:24801)
First Class Realty Inc.
N835 - 7 Golden Lion Heights
Toronto, Ontario
Brand New! 2Bed 2Full Bath(750Sft) M2M Condo at Yonge and Finch Location in Heart of North York. The unit has a Functional Layout with open concept, 9 Ft Ceiling, Laminate Floors Thru-Out, Stainless Steel Appliances & Granite Counters. 3 minutes from Yonge & Finch Subway, 24 Hr Concierge. Steps To Restaurants, Banks & Shops, near parks, TIC, Go Bus, and schools. (id:24801)
Home Standards Brickstone Realty
1 - 343 George Street N
Cambridge, Ontario
Welcome to the Riverwalk community of Cambridge, an upscale enclave along the Grand River where sophistication and nature live side by side. This end unit has been completely renovated to showcase a more open-concept main floor, with cleared sightlines that let light, laughter, and guests move freely. The main-floor bedroom offers both comfort and convenience, paired with a stunning 5-piece ensuite featuring a freestanding jetted tub, glass shower, and double vanity. From here, step directly onto the private deck and take in the serenity of a backyard that overlooks the Grand River, a view that feels like a retreat every single day. A versatile formal dining room doubles perfectly as a home office or library. The fully finished walkout basement expands your living space, complete with a second bedroom, additional living area, and the warmth of a gas fireplace. Ideal for guests, family, or a private retreat. Beyond the home itself, Riverwalk offers a lifestyle that blends comfort and community. Residents enjoy exclusive access to amenities such as a clubhouse, party room, and visitor parking, all set within beautifully maintained grounds that include a community garden and arboretum. Step outside and youre just moments from the Walter Bean Grand River Trailhead, perfect for morning walks, cycling, or simply soaking in the riverside views. With recent upgrades including a 2025 heat pump and roof, and a setting that balances privacy with connection, this residence is ideal for those seeking an elevated living experience, whether downsizing in style or embracing riverside living for the first time. (id:24801)
Exp Realty
152 Fruitvale Circle
Brampton, Ontario
Welcome to 152 Fruitvale Circle a beautifully maintained 3-storey townhouse nestled in the heart of Northwest Brampton. This spacious and stylish home offers 3 generously sized bedrooms, 3 full bathrooms, and 2 parking spaces including an attached garage.Inside, youll find modern laminate flooring, elegant oak staircase, ceramic kitchen backsplash, and an upgraded pantry all enhancing the home's clean, contemporary design. The open-concept living and dining area provides the perfect space for entertaining or relaxed family living.Enjoy added versatility with a ground-floor room that can serve as a home office, guest suite, or den. Upstairs, one of the bedrooms features a private balcony an ideal retreat for your morning coffee or evening relaxation.Stay comfortable year-round with central air conditioning. Situated just minutes from shopping, public transit, parks, and major roadways, this home offers both convenience and tranquility.Tenant to pay utilities. Immediate possession available. (id:24801)
Century 21 Property Zone Realty Inc.
202 Sunnyside Street
Dysart Et Al, Ontario
WELCOME TO 202 SUNNYSIDE STREET! Haliburton Village's most sought after community. Sitting on .66 acre lot, surrounded by forest and nature while still being walking distance into town. Fenced for pets. In 2004 this house was lifted and a lower level 1 bedroom suite added doubling the square footage to over 1800 square feet of total living space. A new septic system was installed and all work completed with permits and signed off. Bright and airy, the main level features 2 good sized bedrooms and a 4 piece bathroom. A good sized kitchen, living room/dining room combination and fabulous walk out to a large deck with sunny south exposure. Lower level features a second kitchen, 3 piece bathroom, plus additional bedroom and family room. With direct access from the main level, use this space personally or potential in-law/ rental opportunities. Surrounded by trees and nature, you feel like you are sitting in a tree house. The lower level is also incredibly bright with above grade windows and walk out to another deck, outdoor living space. The current owners over the last few years have invested significantly on exterior updates and mechanical systems. A new covered portico and front deck at entrance way, stone accents on the front of the house, steel roof, stone steps on each side of the house to the rear yard, paved driveway and large shed have really increased this properties curb appeal. A full Generac system installed, oil furnace removed and new forced air propane furnace and central air conditioning added. A very energy efficient home to operate and reasonable property taxes make this property especially attractive. The property has an open permit to build a one car garage and have building plans to share with new owner. Vibrant Haliburton Village community with great services amenities & hospital. Year round outdoor activities such as hiking, skiing, snowmobiling, boating/fshing at nearby lakes make this a great community to live year round. (id:24801)
Sotheby's International Realty Canada
164e Henry Street
Brantford, Ontario
Charming 3 bedroom condo townhouse. Main floor features a den and walk-out to backyard area with pergola. Combined family room and kitchen on the 2nd floor with plenty of natural light. Third floor with 3 bedrooms and common 4 piece washroom. Garage has been partially converted into an office on the main floor and could be converted back to a single car garage if tenant desires. This home will be turn key and updated prior to tenancy. Updates include patching and painting. Air conditioner will be installed in the spring. (id:24801)
RE/MAX Premier Inc.
101 Birch Grove
Shelburne, Ontario
Experience the perfect blend of small-town charm and countryside tranquility with this exceptional property in a highly sought after area of Shelburne. Set on a beautifully landscaped .55-acre corner lot with mature trees, this home offers privacy, space, and a unique country in town feel just minutes from all amenities. A front yard sprinkler system keeps the lush landscaping vibrant and easy to maintain.A rare find, this property boasts two driveways, one ideal for trailers, RVs, or extra vehicles, plus a double car garage and parking for up to nine cars. Inside, you are welcomed by a tiled foyer with double closet leading to a formal living room with vinyl flooring and an oversized bay window. The cozy family room features a stone wood burning fireplace, wainscoting, and a walkout to the back deck. The kitchen is bright and inviting with a massive skylight, large windows, stainless steel fridge, and dishwasher.The spacious primary bedroom is a private retreat with a walkout to the deck and hot tub, a walk in closet, and a 5-piece semi ensuite. Two additional bedrooms each offer large windows and double closets. The main floor laundry room includes cabinets, a sink, and a side entrance with direct garage access, ideal for creating an in-law suite or basement apartment, plus a convenient 3-piece bathroom.The finished basement is an entertainers dream, styled with vintage wood paneling for a retro arcade vibe, complete with a bar, two bedrooms, a 3-piece bathroom, and a large utility room ready to be converted into a kitchen if desired.From summer evenings in your private backyard to hosting game nights downstairs, this property offers a lifestyle of space, flexibility, and fun in one of Shelburne's best locations. (id:24801)
Century 21 Millennium Inc.
Lower Level - 76 West 1st Street
Hamilton, Ontario
Discover convenience at 76 West 1st Street Lower, Hamilton a beautifully updated three-bedroom, one-bathroom unit in an unbeatable location. Perfectly positioned just 2 minutes from Mohawk College, 3 minutes from St. Joseph's Healthcare, and 8 minutes from Juravinski Hospital, this home is ideal for a family, students, medical professionals, or anyone seeking easy access to Hamilton's key institutions. Freshly painted throughout, plus two dedicated parking spots a rare find in this sought-after area. Enjoy the bright and spacious shared laundry room, while nearby parks, shopping, and amenities ensure everything you need is within reach. Tenant responsible for 50% of utilities, plus their own cable and internet. Don't miss this opportunity to call this well-maintained, move-in-ready home your own. (id:24801)
Red Apple Real Estate Inc.


