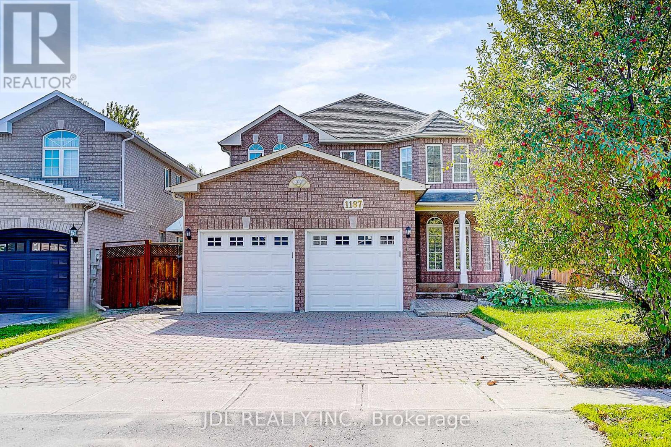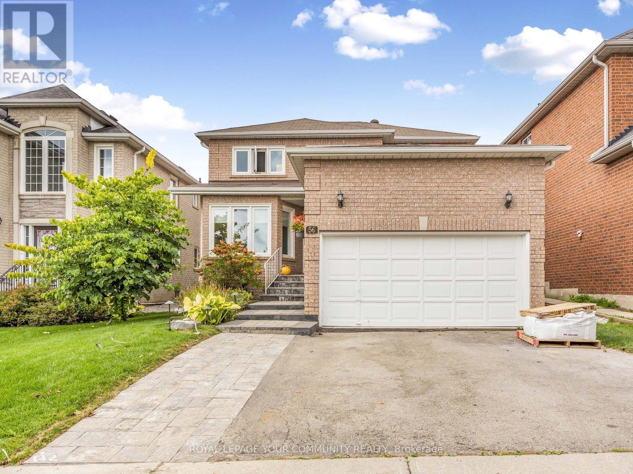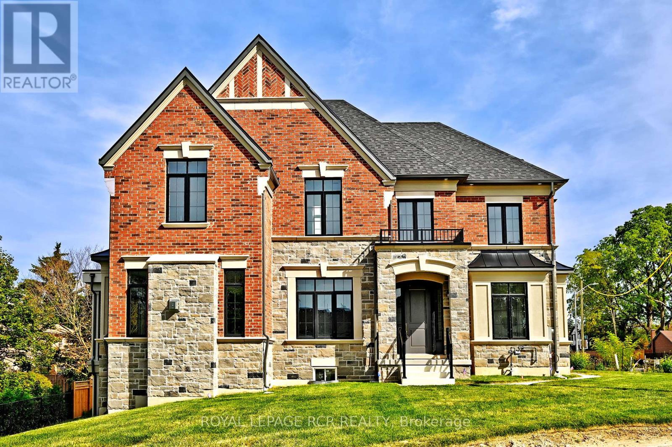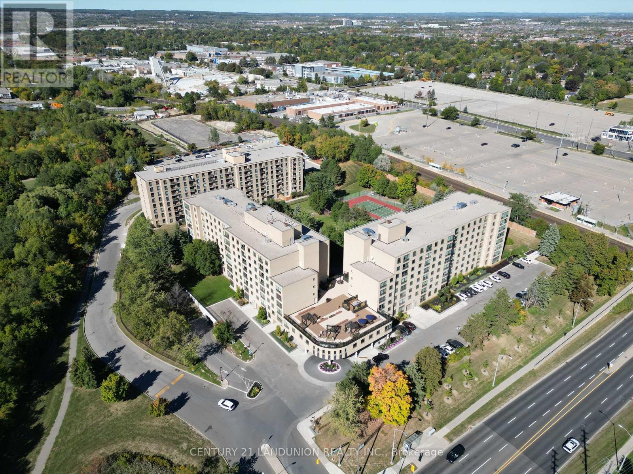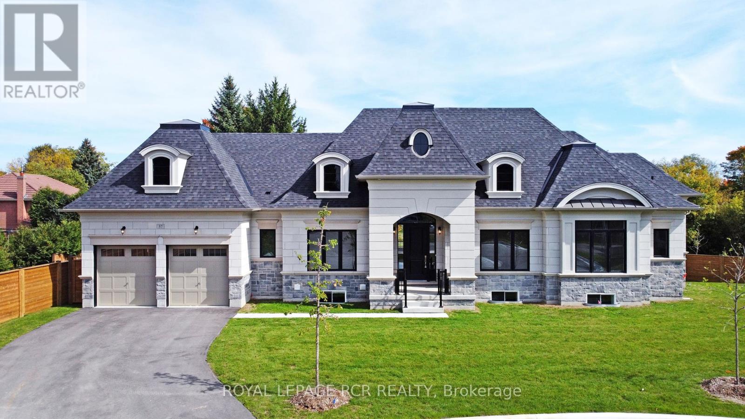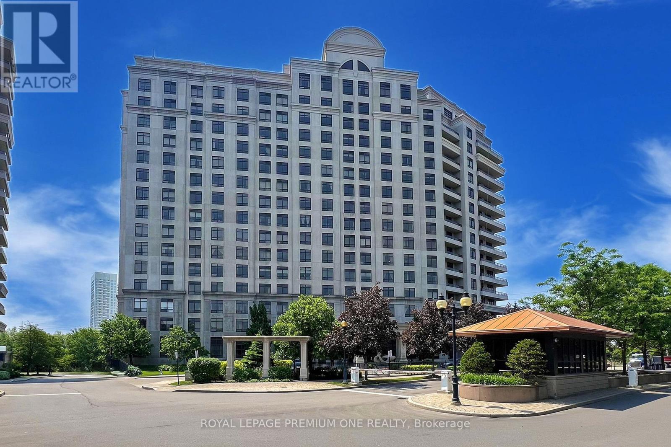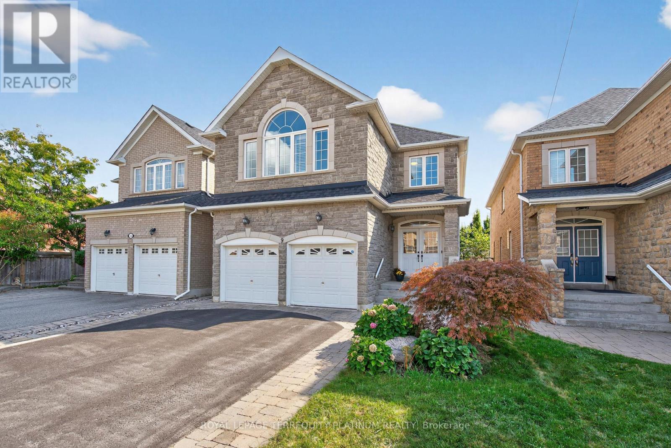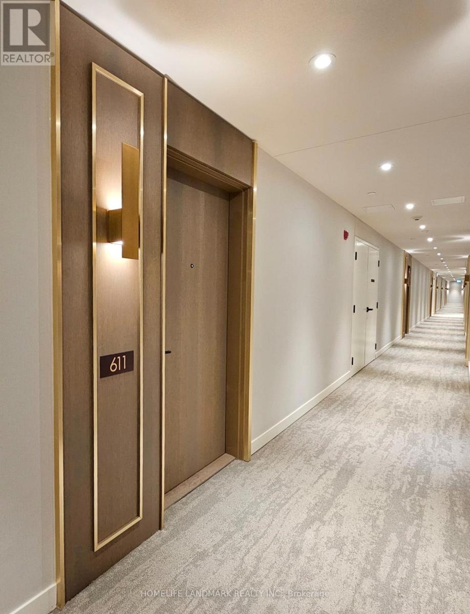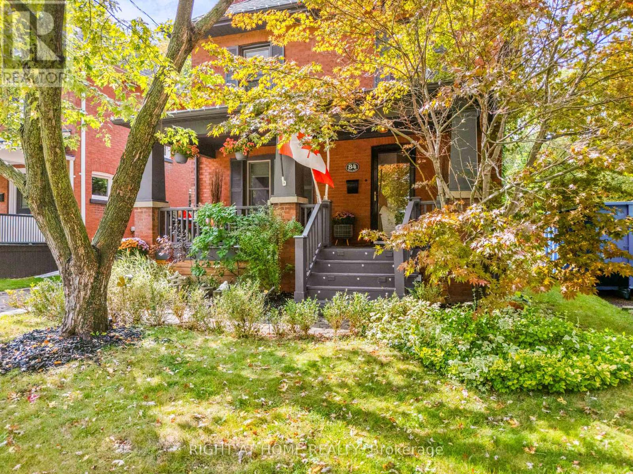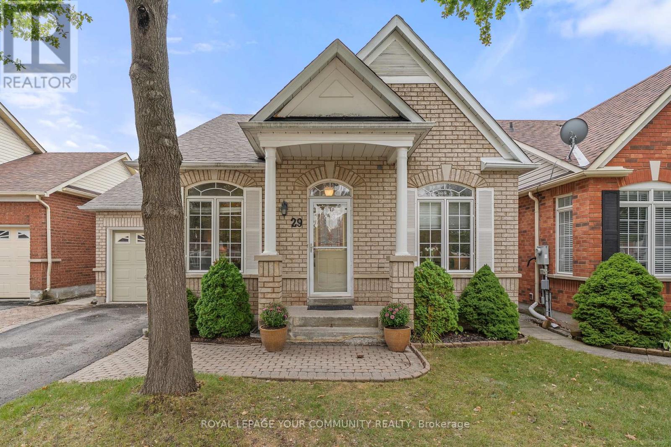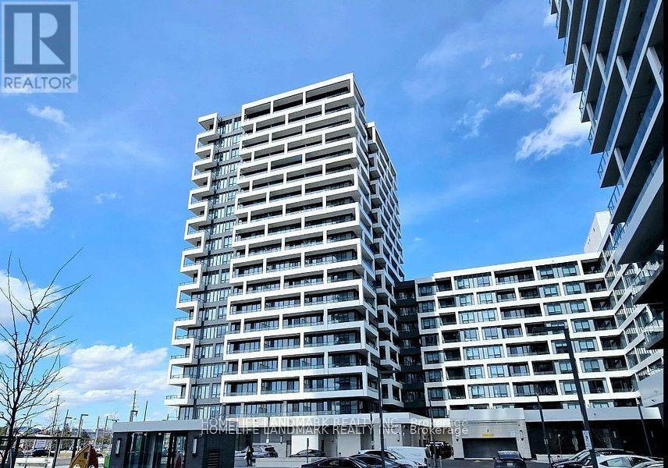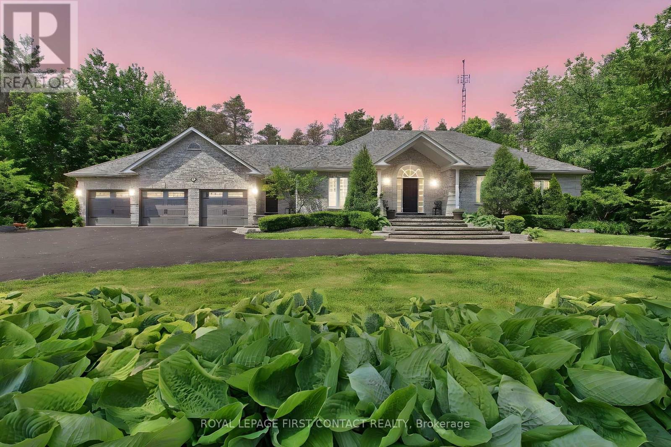1187 Leslie Drive
Innisfil, Ontario
Welcome to this beautiful home in the desirable Alcona area of Innisfil, moments from commuter routes, amenities, schools, golf, parks & the sparkling shores of Lake Simcoe. curb appeal lends itself to a double garage and an inviting covered front entrance. Step inside the bright Foyer flooded with natural light pouring in from a sidelight window. Hardwood flooring begins in the beautiful living room, featuring stunning front windows. Head into the adjacent formal Dining Room, where a tray ceiling creates a sense of true elegance. Massive & Bright eat-in kitchen W/ Walkout to rear deck & fenced yard. Cozy family room. The spacious master suite includes a luxurious 4-piece ensuite and a walk-in closet, while the other bedrooms also provide ample closet space. Close To Lake, Parks, Schools, Hwy 400, 10 Mins Drive. **Note: virtual staging of the living room, family room, and the primary bedroom just for reference** (id:24801)
Jdl Realty Inc.
Bsmt - 56 Casa Grande Street
Richmond Hill, Ontario
Welcome to the lower level of 56 Casa Grande a bright, newly renovated 1-bedroom, 1-bath basement apartment tucked away on a quiet residential street in Richmond Hill. This inviting suite features a private separate entrance, an open-concept living and dining area, and an updated kitchen with full-size appliances. The spacious bedroom offers a generous layout with ample closet space, complemented by a modern 3-piece bathroom for added comfort. Additional features include private ensuite laundry and one driveway parking space. Located in a quiet, family-friendly neighborhood, this home perfectly combines suburban tranquility with city convenience. Just minutes from Highway 407, Rutherford GO Station, Vaughan Mills, schools, parks, grocery stores, and restaurants enjoy easy access to all amenities while maintaining a peaceful residential lifestyle. Rent for up to 2 Person. (id:24801)
Royal LePage Your Community Realty
10 William Heath Court
Aurora, Ontario
This stunning newly built 4-bedroom, 4-bathroom Allegro home offers over 2,900 sq ft of refined living in a sought-after Aurora neighbourhood. Featuring 10-ft ceilings with coffered details, Vintage Oak hardwood floors, and oversized windows, the main floor includes a formal dining room, office with bay windows, and a great room with gas fireplace. The chefs kitchen boasts Miele appliances, custom cabinetry, Silestone counters, and a spacious island with breakfast bar, opening to a bright breakfast nook and 200 sq ft covered loggia through extra-wide four panel sliding doors. Upstairs, the primary suite impresses with a coffered ceiling, large walk-in closet, and spa-like 5-pc ensuite with freestanding tub and glass shower. Upper-level laundry, a walkout basement, and a 2-car garage complete this exceptional home. (id:24801)
Royal LePage Rcr Realty
619 - 326 Major Mackenzie Drive E
Richmond Hill, Ontario
Discover Mackenzie Square - A True Definition of Condo Living in the Heart of Richmond Hill. This Bright & Spacious 2+Den 1,048 Sqft of Living Space Provides The Perfect Blend of Spacious & Convenience. This Condo Is Located Right Beside Richmond Hill GO station. Open Concept Layout Seamlessly Combines Living, Dining, and Solarium. Residents Enjoy an Array of Amenities, Including 24hrs Concierge, Heated Indoor Pool, Hot Tub, Sauna, Party Room, Exercise Room, Library, Private Tennis Court, And Rooftop Terrace. Guest Suites Available. Water + Heat + Electricity Are Included In Condo Fee, Providing Added Value And Peace of Mind! Steps to Restaurants, Shops, Schools, Hospital, Go Station, And Bus Stop In Front of the Building. Quick Access to 404/407 Highways. (id:24801)
Century 21 Landunion Realty Inc.
57 Wallace Merchant Court
Aurora, Ontario
This newly built 4-bedroom, 4-bathroom bungalow in the Aurora Highlands by Allegro offers refined main floor living with luxurious design and premium finishes throughout. Soaring cathedral and 10-foot ceilings with raised and coffered detailing create a grand and airy atmosphere, while oversized windows flood the home with natural light. Wide vintage hardwood flooring flows seamlessly through the great room, formal dining room, office, and main floor bedrooms, all illuminated by over 50 interior pot lights and sleek exterior soffit lighting. The chef-inspired kitchen is equipped with extra-height custom cabinetry, Silestone countertops, a spacious walk-in pantry, servery, and top-tier Wolf, Sub-Zero, and Asko appliances. An oversized three-panel sliding door leads from the kitchen and breakfast nook to a stunning 300 sq ft covered loggia deal for outdoor dining and entertaining. The mudroom includes a walk-in closet for added convenience. Two spacious main floor bedrooms each feature walk-in closets, 10-foot ceilings, and private ensuite bathrooms for ultimate comfort and privacy. The fully finished lower level extends your living space with a large recreation room, two additional bedrooms, and a full bathroom perfect for guests, multigenerational living, or a growing family. This is the one you've been waiting for! (id:24801)
Royal LePage Rcr Realty
606 - 9235 Jane Street
Vaughan, Ontario
Welcome to Bellaria Tower 2 Luxury Living in the Heart of Vaughan!Discover this stunning 2-bedroom, 2-bathroom suite offering approximately 1,036 sq.ft. of beautifully designed living space. Located in one of Vaughans most sought-after communities, this corner unit features a wrap-around balcony with southwest exposure, flooding the home with natural light and offering serene sunset views.The spacious open-concept layout includes a modern kitchen with granite countertops, stainless steel appliances, and a breakfast bar, flowing seamlessly into the living and dining areas perfect for entertaining. The primary bedroom offers a walk-in closet and a private 4-piece ensuite, while the second bedroom provides flexibility for guests or a home office.Additional highlights include a large laundry room, 2 parking spaces, and a locker for extra storage. Enjoy resort-style amenities such as a fitness centre, 24-hour concierge, party room, and lush landscaped grounds with walking paths and ponds all within a secure gated community.Ideally situated just steps from Vaughan Mills, public transit, restaurants, and minutes to Highway 400, this is luxury living with ultimate convenience.Dont miss your opportunity to call Bellaria home! (id:24801)
Royal LePage Premium One Realty
9 Maraca Drive
Richmond Hill, Ontario
Partially Furnished Executive Rental Opportunity! Perfectly situated on a quiet, low-traffic street, this residence showcases Citadel Charcoal Stonework, creating timeless curb appeal and an elegant first impression. Offering 2,580 sq ft above grade plus over 1,000 sq ft finished basement, which features a surround-sound system for movie nights, generous space for workout & hosting, a convenient wet bar & cabinet storage, and a guest bedroom for visitors. Forward thinking upgrades include two EV charging outlets in the garage and hard wired network connectivity in every room, a must-have for professionals, students, and gamers alike. The 9ft ceiling main floor highlights crown moulding, a recessed ceiling dining room, solid wood cabinetry, a kitchen island with breakfast bar, quartz counters and backsplash, and a striking art-deco style fireplace that adds warmth and character. Upstairs, four bedrooms and three bathrooms include two primary suites with spacious closets, while each bathroom is equipped with an electrical outlet beside the toilet for convenient bidet installation. Smooth Ceiling Throughout! The sun-filled, south-facing backyard is a private retreat framed by European hornbeam trees, custom pergolas, and a deck large enough for an eight-seat dining set and lounge. Interlock walkways, a wood shed, and low-maintenance flower beds complete the outdoor space. Within short walking distance to two elementary schools, Richmond Green Park, and community sports facilities, this home offers both lifestyle and convenience. Hwy 404 and major retailers including Costco, Home Depot, Staples, and grocery stores are only minutes away. With upscale finishes, abundant space, and technology upgrades, it delivers exceptional living in one of Richmond Hills most sought-after neighborhoods. (id:24801)
Royal LePage Terrequity Platinum Realty
611 - 9700 Ninth Line
Markham, Ontario
Welcome to CANVAS Condos on the Rouge, where contemporary living meets convenience in the heart of Markham. This bright and spacious 2-bedroom, 2-bathroom suite offers over 700 sq.ft. of functional living space, designed with comfort and style in mind. Enjoy an open-concept layout filled with natural light, a modern kitchen featuring stainless-steel appliances and granite countertops, plus a private balcony with a clear open view perfect for relaxing after a long day. The primary bedroom includes a private ensuite bath, while the second bedroom is ideal for guests, a home office, or a nursery. In-suite laundry and carpet-free flooring throughout make this home both stylish and practical. Residents can take advantage building amenities, including a fully equipped gym, party room, guest suites, rooftop terrace, and 24-hour concierge service. Situated in a highly sought-after neighborhood, you're just minutes from Mount Joy GO Station, Markham Stouffville Hospital, top-rated schools, parks, community centers, and major retailers. Easy access to Highway 407 and public transit makes commuting effortless. (id:24801)
Homelife Landmark Realty Inc.
84 Spruce Street
Aurora, Ontario
Rare find! A beautiful, renovated, red brick home with a welcoming front porch and a lovely backyard in Aurora Village. Surrounded by mature trees, this charming home could be the one you have been waiting for. Perfect for downsizers or small families, it combines timeless character with modern updates in the heart of a neighbourhood celebrated for its charm, community feel, and unbeatable location.The home is conveniently located steps from the GO Train, Summerhill Market, shoppes on Yonge Street, Aurora Library, and the new Cultural Centre. A short stroll brings you to Town Park, which features a new playground, splash pad, Farmers Market, concerts and movies in the park, and year-round events. Nearby Machell Park offers additional open green space and community activities, including the annual Ribfest.Inside, the renovated living room features lovely pocket doors, a French door, custom built-ins and a cozy gas fireplace, creating the perfect space for family time or quiet relaxation. The bright, updated kitchen offers a spacious dining area with large garden doors that fill the room with sunshine and provide direct access to the backyard. Custom built-ins enhance the entryway, kitchen, and primary bedroom, while hardwood floors run throughout the home.The lovely front porch will beckon you to relax and enjoy a book or some downtime. A Zen zone in the backyard awaits you, featuring a wooden deck with a privacy wall and lush ivy,an interlocking patio where you can enjoy a fire, easy-to-maintain perennial gardens, and green space ideal for entertaining or enjoying nature under the towering trees. The Fall, transforms the yard into a vibrant display of red, orange, and yellow. There is also potential to expand, as the attic can be finished, 2nd bathroom added in the unfinished basement, or an addition added. This home offers the perfect combination of location, privacy, and charm and is one of the most inviting homes on the street and a must-see in Aurora Village. (id:24801)
Right At Home Realty
29 Cliveden Place
Markham, Ontario
Calling all downsizers/retirees!! Rarely Offered Bungalow in Prestigious Berczy Village! Welcome to this charming and meticulously maintained bungalow, proudly cared for by the original owner. This perfect home is bright and inviting, featuring soaring vaulted and high ceilings that enhance the spacious feel throughout.The efficiently designed kitchen is a delight, complete with built-in appliances and a stunning porcelain tile backsplash. It opens to the cozy family room with a gas fireplace and walkout to a private, south-facing patio and fully fenced backyard ideal for relaxing or entertaining. Enjoy hardwood floors throughout the main living areas & primary BR, complemented by two full bathrooms. The high, dry basement is a blank canvas for your creation! It offers incredible potential for additional living space, a guest suite, or even an income-generating in-law suite. Notable updates & features include a newer roof (2020), central air conditioning, a 5-stage reverse osmosis water filtration system, and direct access to the garage for added convenience. Located in a highly desirable neighborhood, close to top-rated schools, beautiful parks, shopping, dining, and public transit. Do not miss this rare opportunity for one-level living in sought-after Berczy Village. Schedule your showing today! (id:24801)
Royal LePage Your Community Realty
Ph05 - 38 Water Walk Drive
Markham, Ontario
Riverview Luxury Condo in the Heart of Downtown Markham 2 BEDROOMS With 2 BATHROOMS on PENTHOUSE *Well-lit, roomy, and functional space* Laminate flooring throughout * Conveniently located near Hwy 407/404, Top-rated schools (Unionville HS). Steps to restaurants, entertainment, supermarkets, banks, Cineplex, and public transit * Enjoy 24-hour concierge service, a gym, a pool, rooftop terrace with BBQ, games room, library, lounge, patio, and versatile multipurpose room, and more. Kitchen island with S/S stove, microwave, and fridge. Built-in dishwasher and fridge. Washer and dryer included. Window coverings provided. Parking included. (id:24801)
Homelife Landmark Realty Inc.
8 Pelosi Way
East Gwillimbury, Ontario
I am pleased to present to you an exquisite, executive updated open-concept bungalow that embodies comfort, elegance, and functionality. Boasting approximately 4,600 square feet of tastefully finished living space, this remarkable property is situated on nearly 1 3/4 acres of land, nestled within an enclave of prestigious executive homes.? The home offers a private backyard that backs onto an open forest, providing a serene and picturesque setting perfect for entertaining guests or enjoying peaceful outdoor moments. The property exudes exceptional curb appeal, highlighted by a formal circular driveway, extensive landscaping, and a three-car garage featuring two entrances one leading to the main floor and another to the basement. Inside, you will find brand new wide plank oak flooring extending throughout the main floor, enhanced by fresh paint and thoughtfully selected designer light fixtures. The updated kitchen impresses with new stainless steel appliances, Creating a warm and inviting ambience. The luxurious primary retreat is a true sanctuary, overlooking nature as its backdrop. This space includes a large five-piece ensuite featuring a glass shower and separate bathtub, plus a fantastic walk-in closet equipped with extensive built-in organizers. Additional features include direct access to a spacious 720-square-foot garage complete with a storage mezzanine. The lower level offers an additional 2,300 square feet of finished living space, providing ample room for guests, in-laws, or multi-generational families. This area includes two additional bedrooms, an office, a family room equipped with a fireplace, a soundproof media room with built-in speakers, a three-piece bathroom, and a separate entrance for added convenience and privacy.? This exceptional home truly combines executive-level luxury with practical living spaces tailored to meet diverse lifestyle needs. 5 minutes to 404 and Fibre High Speed Internet (id:24801)
Royal LePage Your Community Realty


