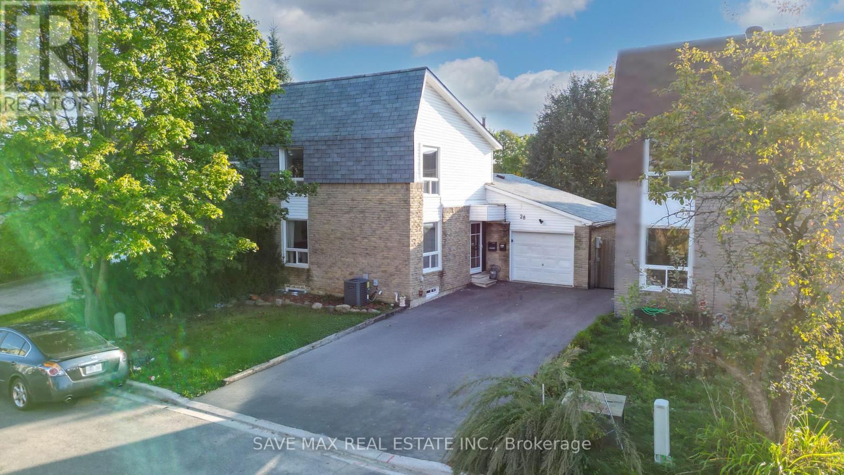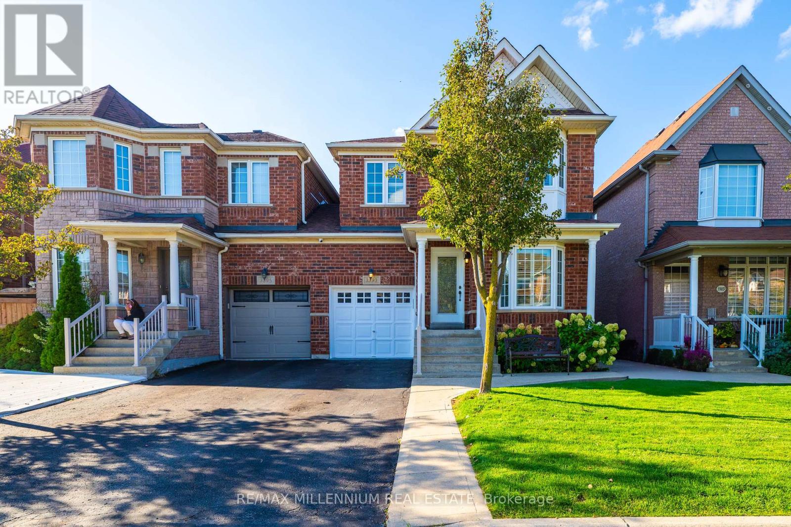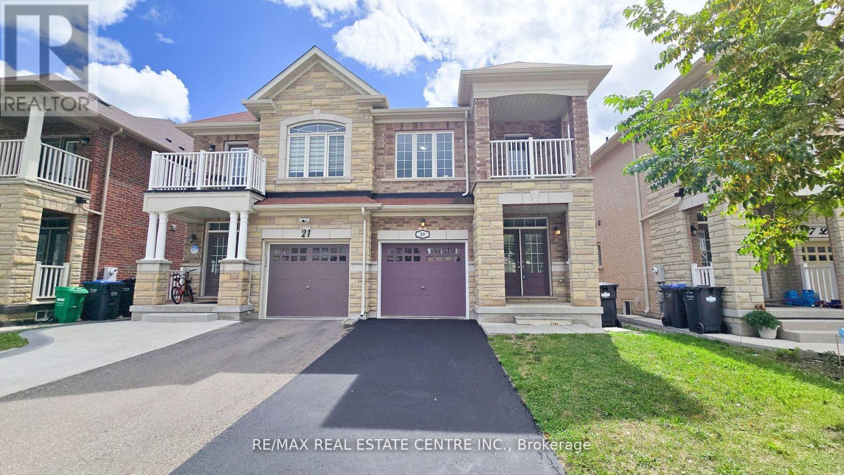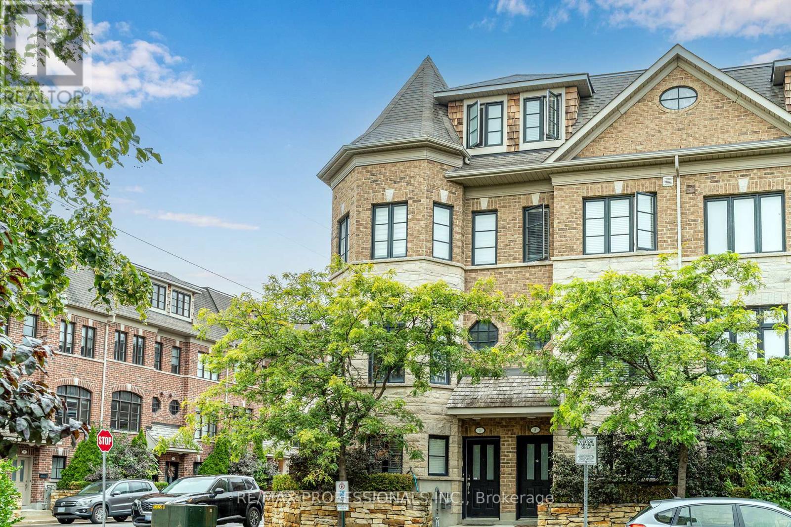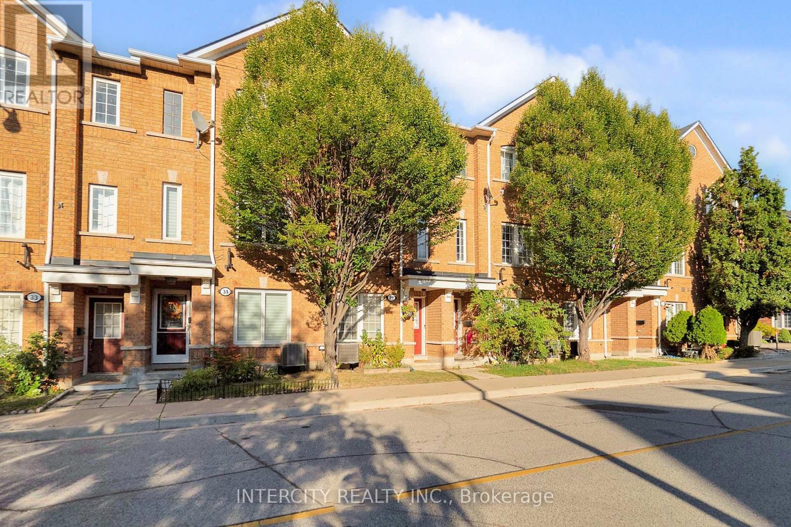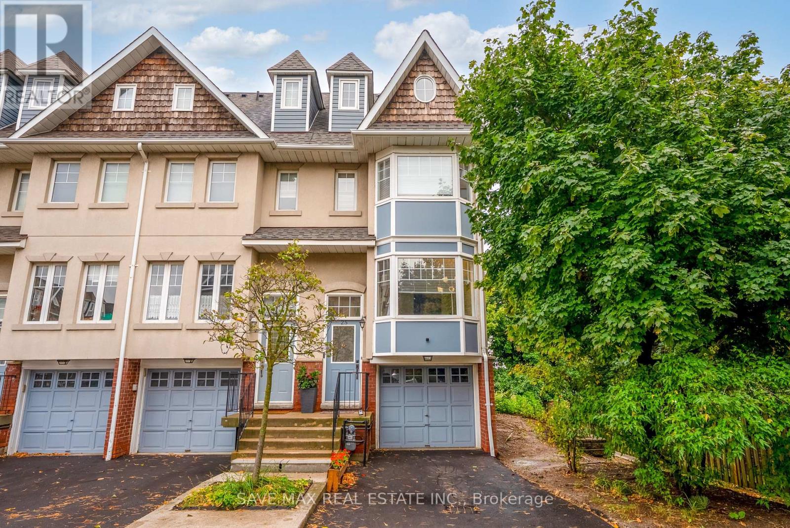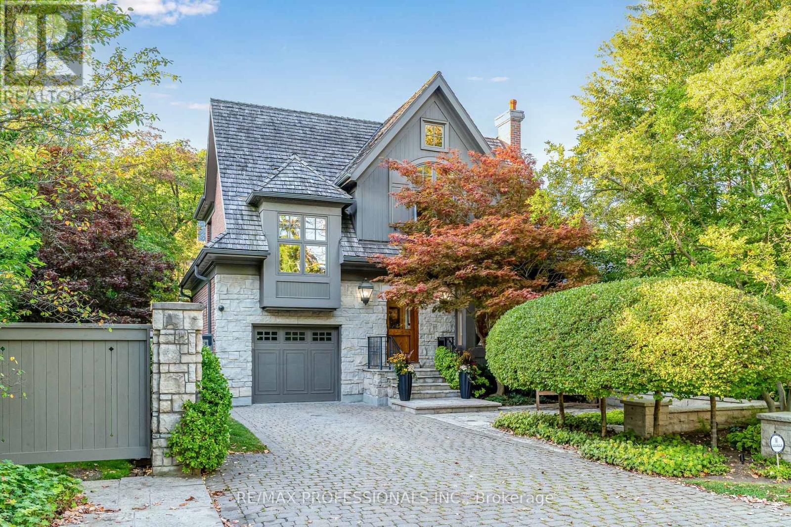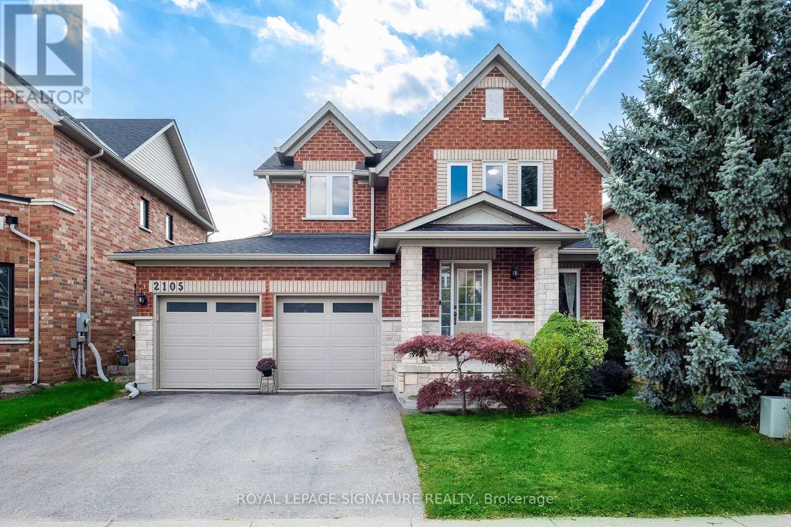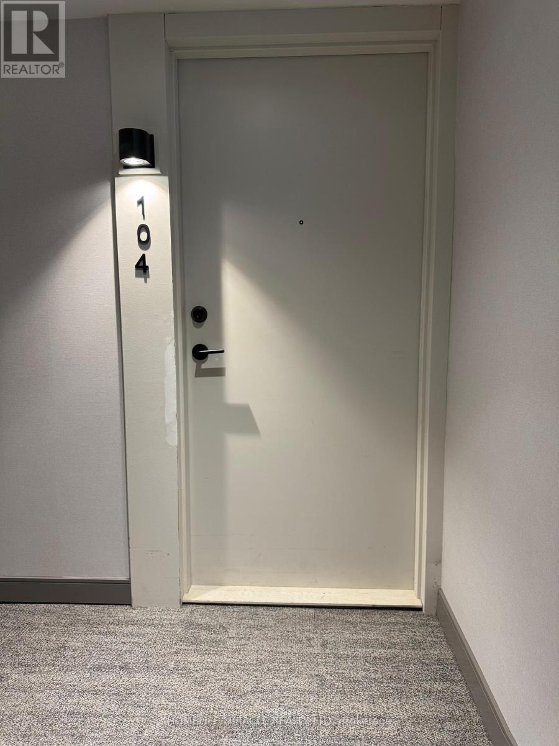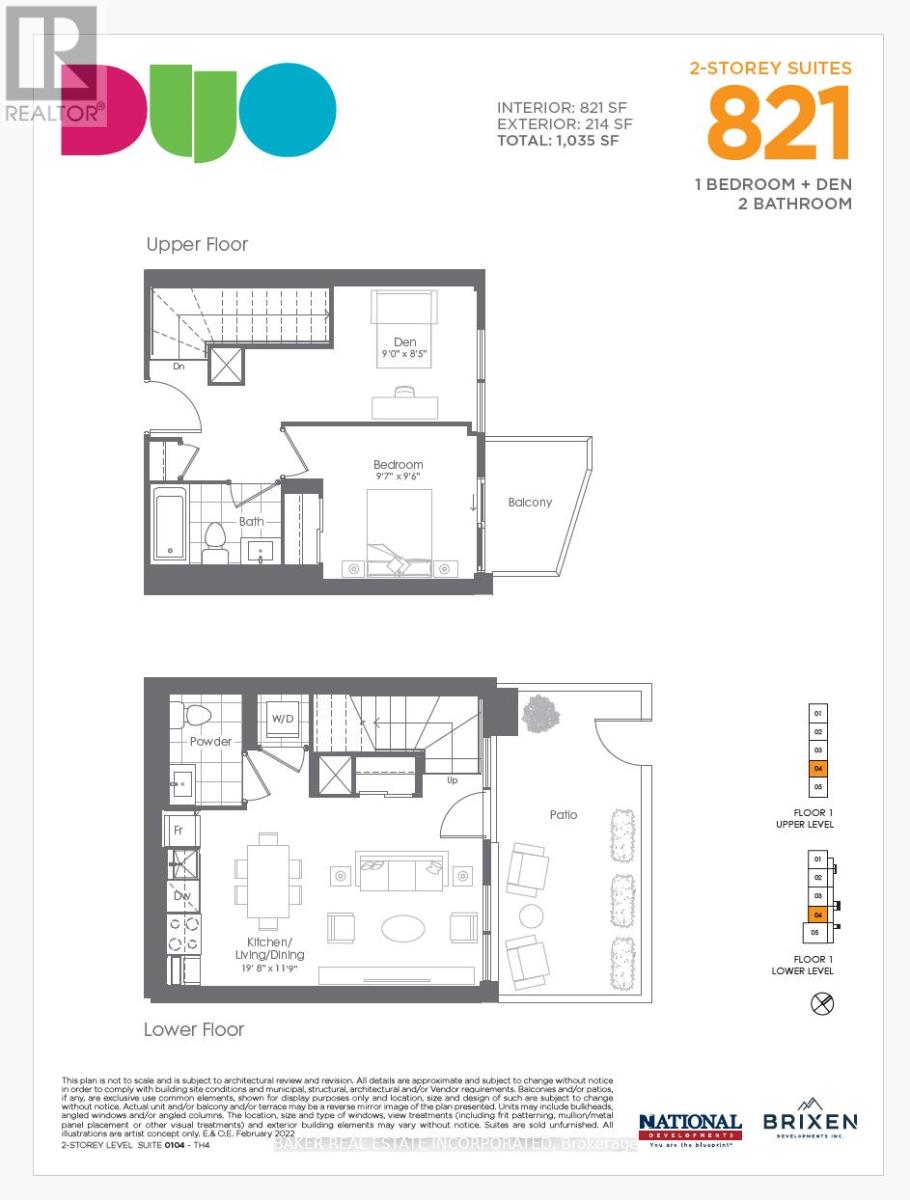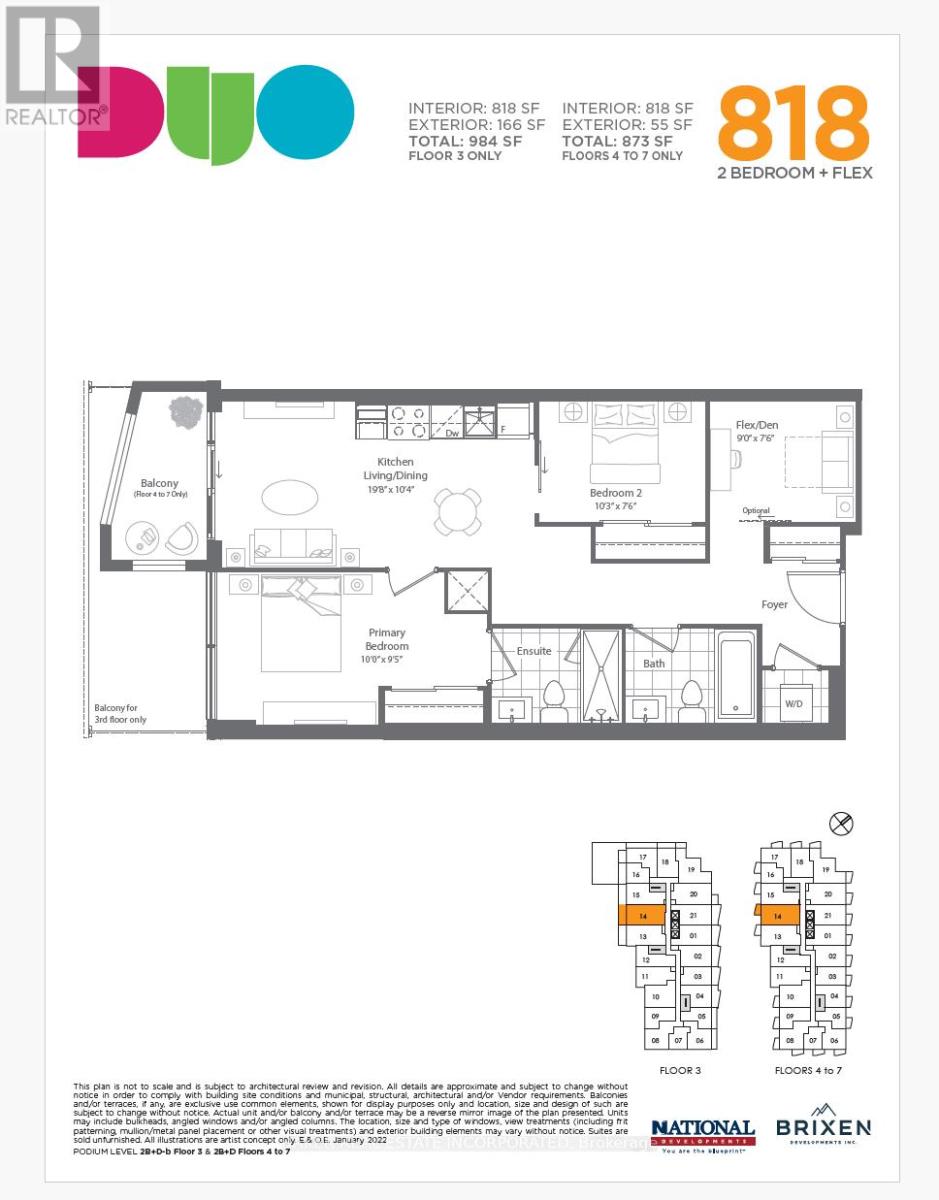28 Gailwood Court
Brampton, Ontario
Great opportunity for investors and first-time home buyers to own a detached home in Brampton, that has a legal basement apartment with separate entrance. Rent from the basement off-sets your mortgage payment. Open lay-out . Very convenient for elders as it has 2 bedrooms on the main level with 3-pc newly renovated washroom. Freshly painted. Great location - close to Bramlea Mall, schools, parks, shopping and GO Station. North-East facing property. (id:24801)
Save Max Real Estate Inc.
Dream Max Real Estate Inc.
1310 - 260 Malta Avenue
Brampton, Ontario
Welcome to the beautifully designed brand new DUO Condos! This stylish 1-bedroom suite offers 438 sq ft of thoughtfully planned living space, complemented by a 58 sq ft private balcony perfect for relaxing. Featuring 9' ceilings, wide plank laminate flooring, sleek designer cabinetry, quartz countertops, a modern backsplash, and stainless steel appliances, every detail has been carefully curated for comfort and style. Residents enjoy access to exceptional amenities including a rooftop terrace with dining areas, BBQs, gardens, and sun cabanas, a party room with a chefs kitchen and social lounge, a fully equipped fitness centre, yoga studio, kids playroom, co-working hub, and meeting rooms. Located in one of Bramptons most vibrant neighbourhoods, you're just steps from the Gateway Terminal, the future LRT, and Sheridan College, with easy access to major highways, parks, golf courses, and shopping. (id:24801)
Baker Real Estate Incorporated
3393 Covent Crescent
Mississauga, Ontario
Most sought after location near **Ridgeway Plaza**. *Welcome* to a recent, nicely upgraded 4 Bdrm Link Detach With Side Entrance To Finished Basement With 3 Piece Washroom and a kitchen. Original owners, kept home in best conditions. This Home is Located In a Family Friendly Neighbourhood and only 2 Minutes Drive From Hwy 403/407/QEW And Close To Brand New Immense Food Plaza, MNN Nexus, School, Shopping Ctr, Parks, And Other Amenities of Life, This Home Boasts An Upgraded Kitchen, Quartz Counter Top, Backsplash, 2nd Floor Laundry in Addition to the Basement. Tasteful Finishes in a Practical Layout. Brand New concrete Pathway Leading From Driveway to Side Door and Through To the Backyard. Has Potential to Make a Basement Apartment, New Pot Lights Throughout, New Light Fixtures, Freshly Painted Throughout, Very Bright and Spacious Home, Front Porch to Sit and Relax, No Sidewalk, Parking For 2 Cars on Driveway, Formal Living and Family Area. (id:24801)
RE/MAX Millennium Real Estate
19 Lackington Street
Brampton, Ontario
Welcome to this sought-after Credit Valley gem, a stunning 4+1 bedroom, 3.5 bath home with a legal finished basement in one of Brampton's most desirable neighborhoods! Designed with a spacious layout, modern finishes, and abundant natural light, this home blends style with functionality. The main floor offers a double-door entrance, open-concept living and dining areas, and a seamless flow throughout. Upstairs, you'll find generously sized bedrooms with ample closets, including a third bedroom with a walkout balcony. The den has been thoughtfully converted into a fourth bedroom, providing even more space for your family's needs. Enjoy the legal finished basement with a separate entrance (from the builder), perfect for a family. The backyard offers plenty of room for outdoor entertaining, gardening, or relaxation. Located just steps from public transit, top-rated schools, plazas, banks, and places of worship (including Brampton Triveni Mandir), plus proximity to Mount Pleasant GO Station, this home combines comfort, convenience, and opportunity. Don't miss out on this Credit Valley treasure! (id:24801)
RE/MAX Real Estate Centre Inc.
1 - 1812 Burnhamthorpe Road E
Mississauga, Ontario
Prime Applewood Location! This Sun - Filled, End - Unit Freehold Townhome Offers The Perfect Mix Of Style, Comfort, And Convenience. Nestled In A Quiet, Family-Friendly Neighbourhood, You Are Just Steps To Schools, Playgrounds, Trails, And Parks Perfect For An Active Lifestyle. Walk To Shops, Cafés, Grocery Stores, And Fitness Centres, Or Take Nearby Transit For An Easy Commute. Quick Access To Dixie Rd., Hwy 427, Qew, And Hwy 403 Keeps You Connected To Toronto, The Airport, And Beyond. Inside, Enjoy 4 Bedrooms, 3 Baths, And A Spacious Open Layout Filled With Natural Light. The Main Floor Boasts Hardwood Floors, Custom Hunter Douglas Blinds, A Stone-Mantel Gas Fireplace, And A Chefs Kitchen With Stone Counters, Pantry, Island, And Walk-Out To A Fenced Deck With Retractable Awning. The Private Primary Suite Features A Walk-In Dressing Room, Balcony, And Spa-Like 6-Piece Ensuite With Double Vanity, Soaker Tub, And Glass Shower. Double Garage With Large Storage Room And Low Condo Fee Of $153/Month. This Is The Perfect Blend Of Location, Lifestyle, And Luxury Living! Move In And Make This Beautiful Home Your Own! (id:24801)
RE/MAX Professionals Inc.
29 Birdstone Crescent
Toronto, Ontario
This Well-kept gem is located in the ultra-convenient Upper Junction/Stockyards Village and situated in a sought-after neighbourhood. With hardwood flooring throughout the home, this spacious townhouse features a recently (2024) renovated kitchen with quartz countertops and ample storage. The balcony comes equipped with a gas line for a BBQ. This home is only a few steps to all amenities, including public transit,shopping, daycare and a large public park, and includes private parking for 2 cars (garage and driveway). The HVAC system has a built-in humidifier system. (id:24801)
Intercity Realty Inc.
25 - 840 Dundas Street W
Mississauga, Ontario
Wake Up To Sunrise Over Lake Ontario & The Lush Greenery Of Huron Park! Rarely Offered Corner-Unit Executive Townhouse With Breathtaking Views Of Both The Park And The Lake. Freshly Painted & Meticulously Maintained, This Home Boasts A Main Level Family Room, A Bright 12-Foot Ceiling Kitchen With Abundant Natural Light, Gas Fireplace, And Walkout To A Deck Overlooking The Park. The Second Level Offers A Private Primary Retreat Complete With Walk-In Closet & Oversized Spa-Like Ensuite. Upstairs, Find Two Additional Spacious Bedrooms Filled With Natural Light. The Basement Includes Direct Garage Access For Added Convenience. Recent Updates: Roof (2016), Furnace & A/C (2013), Backyard Deck (2021), Front Bay Window (2021), Window Caulking (2021), Stainless Steel Fridge & Stove (2022), Washer (2020), Dryer (2022), Dishwasher & Microwave (2020).This Well-Managed Complex Offers Low Maintenance Fees And An Unbeatable Location. Walk To Transit, UTM, Credit Valley Hospital, Huron Park Rec Centre & Top Schools (Hawthorn PS & Woodlands SS). (id:24801)
Save Max Real Estate Inc.
80 Kingsway Crescent
Toronto, Ontario
Kingsway Masterpiece by Richard Wengle! Designed by the Legendary Architect Richard Wengle and Built by Renowned Shima Homes, this Exceptional Kingsway Residence is a True Architectural Gem. The Home Blends Timeless Design with Perfectly Proportioned Spaces, Offering Both Pragmatic Functionality and an Effortlessly Luxurious Lifestyle. Featuring 4 Spacious Bedrooms Plus Office, a Custom Baygi Eat-in Kitchen, and a Fabulous Family Room, Every Area of this Home is Thoughtfully Planned and Surrounded by Lush Greenery and Professionally Designed Landscaping. Elegant Formal living and dining rooms with separate butlers pantry provide the perfect setting for entertaining in style, while the beautifully crafted outdoor space offers a Private Garden Oasis. The Gardens Were Masterfully Designed by Award - Winning Landscape Architect Eggils Didrichsen, Creating a Seamless Connection Between Indoor Comfort and Outdoor Serenity. Steps to Humber River, Subway, Bloor Street all Amenities and Excellent Schools, this Home is Truly a Special Offering! (id:24801)
RE/MAX Professionals Inc.
2105 Newell Crescent
Burlington, Ontario
Gorgeous turn-key upgraded home in The Orchard! 3+1 bedroom, 3.5 bath. New Custom-Designed kitchen, elegant navy cabinets, gold-toned hardware, quartz counters and backsplash. Eat-in breakfast area w/extended kitchen cabinets, built-in wine racks, Walk-out to patio. Separate dining room with pocket door to kitchen, treed view. Open concept living room with gas fireplace, potlights. Spacious primary bedroom, beautiful renovated en-suite bath with spa tub, separate shower, double sinks. New luxury vinyl floors & windows (2024) on main level. Updated furnace, hwt, roof, garage doors, patio doors, and all windows (except laundry room). Professionally finished basement with spacious family area, laminate floors, bonus room (bedroom/office/den) and 3 pc bath. Extensive storage and cold room. Racoon & mouse proofing. Bright main floor laundry room. EV Charger-ready for your electric car! Gas line for BBQ. Just move in! Excellent location, walk to schools, parks. Minutes to grocery stores, shops, restaurants, hwy 407 and 401. FLEXIBLE CLOSING - 60-130 days. (id:24801)
Royal LePage Signature Realty
104 - 8010 Derry Road
Milton, Ontario
A Luxury Townhouse with 1183 + 195 = 1378 sqft includes two Bedrooms With a spacious Den (Can be converted into 3rd Bedroom) + 2 full Washrooms, WIC, Laundry room & Balcony from the Master bedroom for gorgeous views. On the Main floor, massive 195 sqft Private Patio, an open spacious living room, dining room, Kitchen, Storage & A Powder room. Comes with 1Parking + 1 Locker. You can enjoy all the amenities including a gym, a Party room & Many more. Close to Milton Go Station, Hwy 401, 407, Kelso Conservation Area, Milton Sports Centre, Milton Hospital, Premium Retail & Big box stores. (id:24801)
Homelife/miracle Realty Ltd
104 - 260 Malta Avenue
Brampton, Ontario
Fantastic Living In The Brand New Duo Condos. This Two Storey Townhome is 821 sq ft 1 Bed + Den with a 214 sq ft Patio/Balcony. Featuring 9' ceiling, wide plank HP Laminate Floors, Designer Cabinetry, Quartz Counters, Back splash, Stainless Steel Appliances. Amazing Amenities ready for immediate Use. Rooftop Patio with Dining, BBQ, Garden, Recreation & Sun Cabanas. Party Room with Chefs Kitchen, Social Lounge and Dining. Fitness Centre, Yoga, Kid's Play Room, Co- Work Hub, Meeting Room. Be in one the best neighbourhoods in Brampton, steps away from the Gateway Terminal and the Future Home of the LRT. Steps to Sheridan College, close to Major Hwys, Parks, Golf and Shopping. (id:24801)
Baker Real Estate Incorporated
314 - 260 Malta Avenue
Brampton, Ontario
Fantastic Living In The Brand New Duo Condos. 818 sq ft 2 Bed + Den, 166 sq ft Balcony, 9' ceiling, wide plank HP Laminate Floors, Designer Cabinetry, Quartz Counters, Back splash, Stainless Steel Appliances. Amazing Amenities ready for immediate Use. Rooftop Patio with Dining, BBQ, Garden, Recreation & Sun Cabanas. Party Room with Chefs Kitchen, Social Lounge and Dining. Fitness Centre, Yoga, Kid's Play Room, Co- Work Hub, Meeting Room. Be in one the best neighbourhoods in Brampton, steps away from the Gateway Terminal and the Future Home of the LRT. Steps to Sheridan College, close to Major Hwys, Parks, Golf and Shopping. (id:24801)
Baker Real Estate Incorporated


