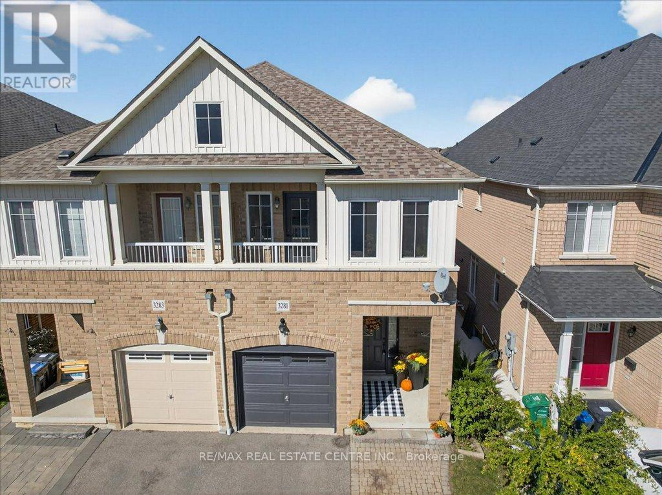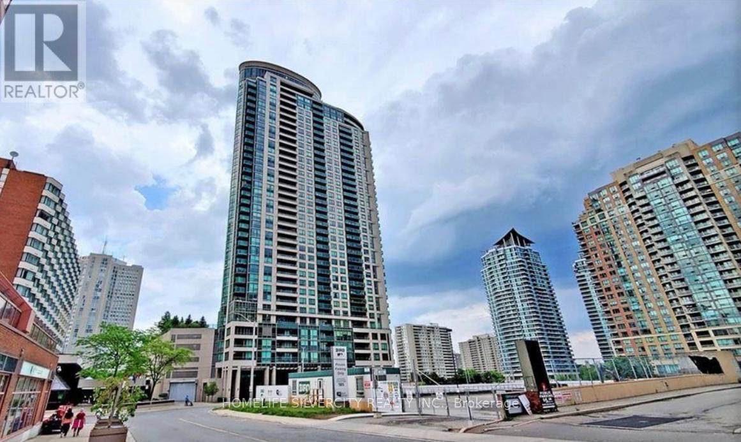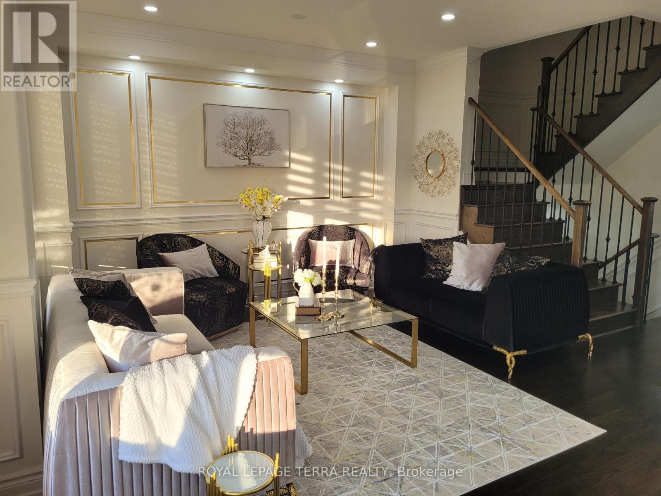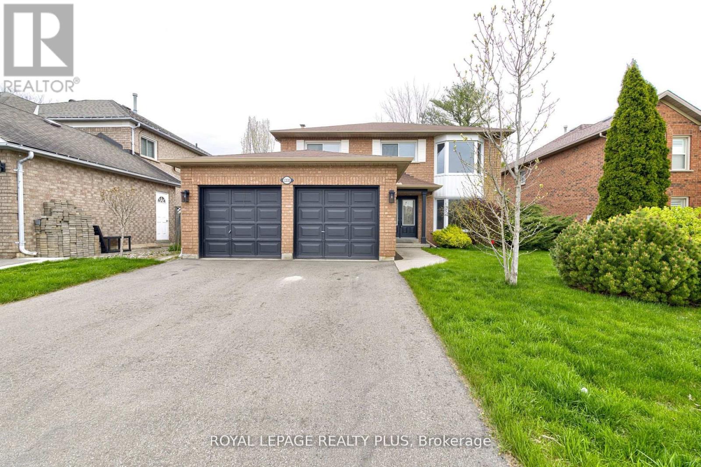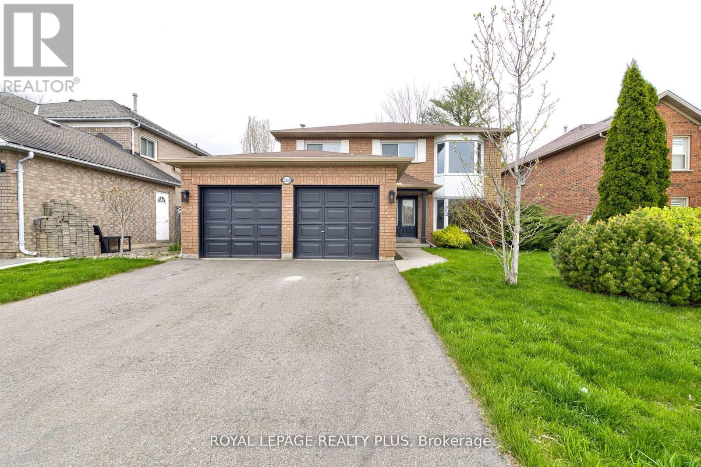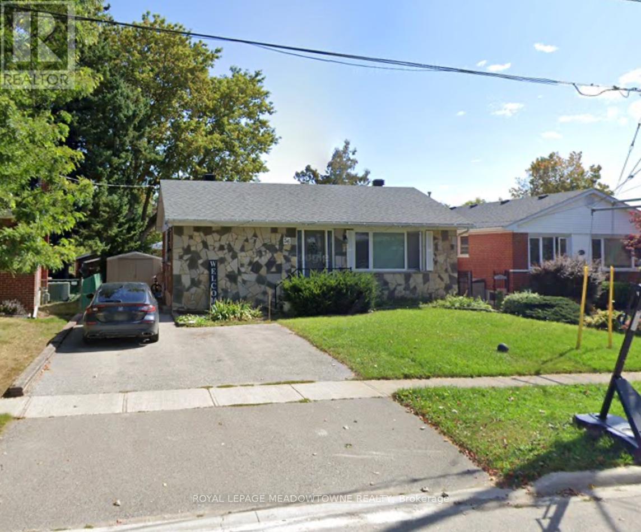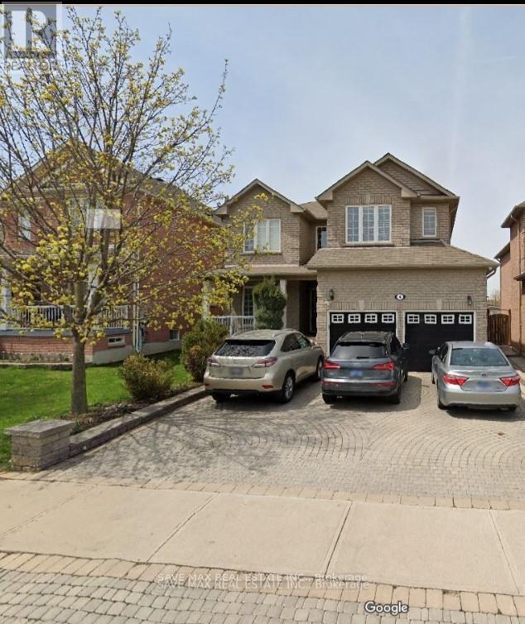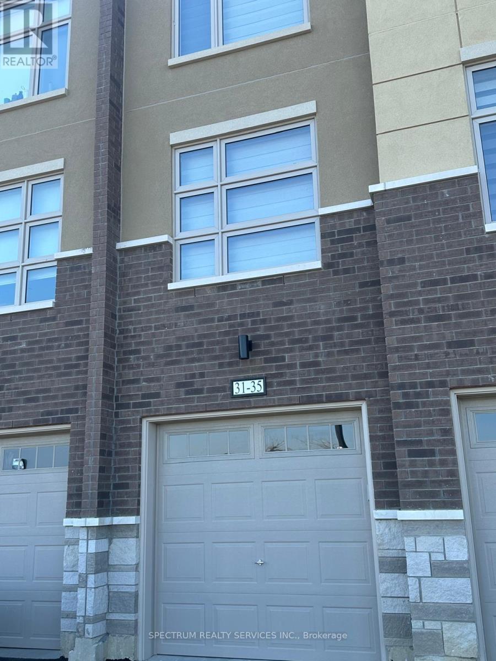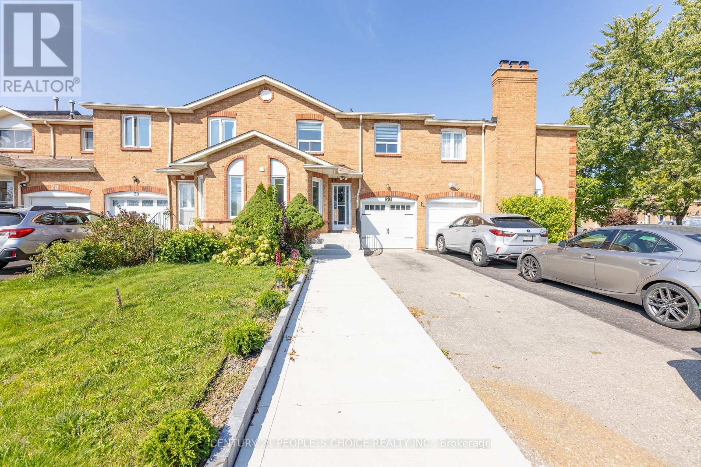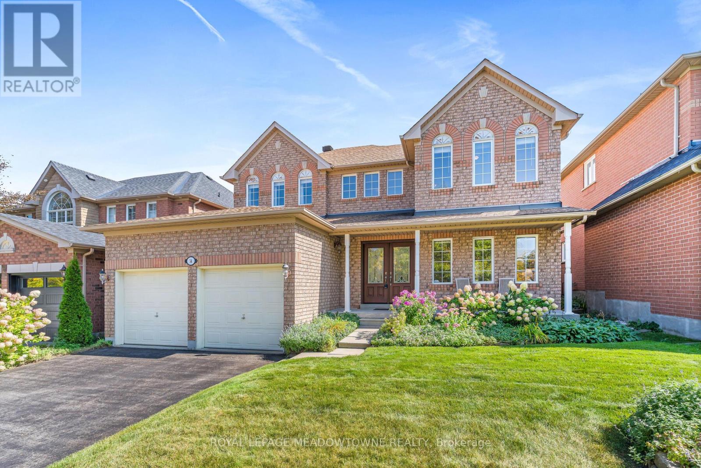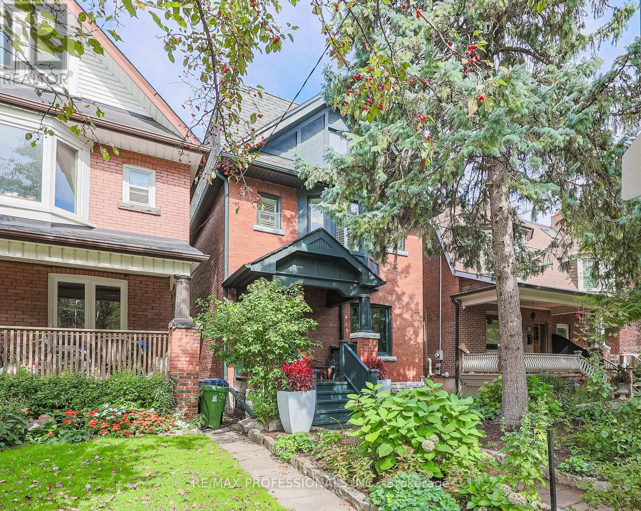3281 Sunlight Street
Mississauga, Ontario
Stunning 4 Bedrm/4 Washrm, 2 kitchns semi-detchd home in popular West Mississauga fam. friendly Churchill Meadows close to schools, trails, community parks, Ridgeway Plaza, Credit Valley Hospital, maj. rds, Erin Mills TC, Mattamy Sports Park, pub. transit, HWYs 403/407. This very bright, open concept semi blonde hardwood flooring throughout, newer SS appliances, 9 ft main floor ceilings, gas fireplace, 4 large bedrooms, professionally finished basment w/ kitchn, cantina, laundry and open concept rec area that's ideal for entertaining or installing in-law suite. The home also has a new roof, 3 car parking and a private fully fenced yard backing onto to new highly rated Catholic French Immersion Elementary School. This gem of find in the heart of the well sought after Churchill Meadows area won't last at this price!! Book your private showing today! (id:24801)
RE/MAX Real Estate Centre Inc.
806 - 208 Enfield Place
Mississauga, Ontario
Welcome to Wide Suites is located in the Downtown Core of Mississauga.Beautifull and spacious 1Bed(approx649sqft),1 Full Washroom available for lease.Floor to Ceiling Glass Windows,Large Balcony.Steps away from Square One ,Living Arts Centre ,School,YMCA,LRTClose to UTM Mississauga &Sheridian College Campus.Great amenities include Party Room,GYM,Terrace,Billards,Pool,Visitors Parking.Located just minutes from GO Station.Square One Shopping Mall and Major Highways 407/401/403/410 and easy access to everything you need .Perfect for Professionals and small family.Old Photos are uploaded,Tenant occupied now. (id:24801)
Homelife Silvercity Realty Inc.
8694 Financial Drive
Brampton, Ontario
For Lease! This is 3 Bedroom Townhome by Great Gulf features 1548 square feet of finished living space & pure comfort. The main floor welcomes you with a large foyer, The Family Room showcases beautiful engineered hardwood flooring, a practical 2-piece powder room. The kitchen is equipped with modern stainless-steel appliances and is complemented by a comfortable dining area. Open the sliding door and Walk-Out to well-sized terrace , perfect for outdoor gatherings and relaxation. Upstairs, there is spacious primary bedroom, It features a large walk-in closet and a luxurious 3-pc ensuite, stand-up shower, and vanity. Additionally, two large secondary bedrooms provide ample space for family or guests, accompanied by a secondary full 3-pc bathroom. The garage includes 2 parking spaces. You're only minutes away from schools, shopping, parks & Hwy 407 & 401., making it an excellent choice for commuters and those seeking a balance of lifestyle and accessibility. (id:24801)
Royal LePage Terra Realty
77 Letchworth Crescent
Toronto, Ontario
77 Letchworth Crescent - Parkside Luxury In The Heart Of North York! Welcome To Your Private Retreat In The City! This Stunning 1,987 Sq. Ft. Home Backs Directly Onto A Forested Ravine In Roding Park, Offering Cottage-Like Tranquility With All The Conveniences Of Urban Living. Beautifully Renovated With High-End Finishes, This Residence Features An Open-Concept Kitchen, Dining, And Living Area With Breathtaking Park Views. The Gourmet Kitchen Boasts Granite Countertops, A Stylish Backsplash, And Ceramic Floors That Flow Seamlessly Into Solid Maple Hardwood In The Living Room And Dining Room Spaces. With 4 Spacious Bedrooms And 3 Elegant Bathrooms (2 Completely Remodeled Featuring All New Premium Fixtures, Tiles and Lighting), Theres Room For Everyone To Unwind In Comfort. Step Out From The Living Room Onto A Large Elevated Deck Overlooking Your Landscaped Backyard Oasis Complete With A Paved Peninsula, Separate Outdoor Dining Pad, And Custom Fire Pit. The Property Includes An Attached 2 Car Garage And A Driveway For 56 Additional Vehicles. Conveniently Located Near Schools, Transit, The Downsview Community Centre, Yorkdale Mall, And Major Highways (401/400/407). Lower Level With Garden Walk-Out Offers Flexibility As An In-Law Suite Or Separate Apartment For Additional Income Potential. Enjoy Luxury, Location, and Privacy All In One Exceptional North York Address. Dont Miss Your Chance To Call 77 Letchworth Crescent Home! (id:24801)
Exp Realty
1231 Sable Drive
Burlington, Ontario
Welcome to this beautifully updated home on Sable Drive, a serene, tree-lined street in desirable South Burlington. Surrounded by mature trees and elegant homes, this property offers both charm and modern comfort. Inside, you'll find wide plank vinyl flooring throughout and a fully renovated kitchen featuring quartz countertops, a matching backsplash, an undermount sink, and a bright, inviting breakfast area. A convenient main-floor laundry room with direct access to the backyard enhances the home's practicality. All bathrooms have been stylishly upgraded with contemporary vanities, modern fixtures, and sleek bathtubs. Fresh paint in neutral tones and new light fixtures throughout the home create a bright, sophisticated ambiance. The professionally finished basement includes a spacious recreation room, a fifth bedroom, a roughed-in 3-piece bathroom, and a cold storage room, Ideal for growing families or hosting guests. Elegant French doors open to a welcoming foyer, offering a grand first impression. Step outside into a private backyard oasis, complete with established perennial gardens, perfect for relaxing or entertaining. This home is ideally located within walking distance of the lakeshore, Burlington Central High, Primary School complex and provides easy access to the QEW , Highway 403, and popular destinations like Mapleview Mall. (id:24801)
Royal LePage Realty Plus
1231 Sable Drive
Burlington, Ontario
Welcome to this beautifully updated home on Sable Drive, a serene, tree-lined street in desirable South Burlington. Surrounded by mature trees and elegant homes, this property offers both charm and modern comfort. Inside, you'll find wide plank vinyl flooring throughout and a fully renovated kitchen featuring quartz countertops, a matching backsplash, an undermount sink, and a bright, inviting breakfast area. A convenient main-floor laundry room with direct access to the backyard enhances the home's practicality. All bathrooms have been stylishly upgraded with contemporary vanities, modern fixtures, and sleek bathtubs. Fresh paint in neutral tones and new light fixtures throughout the home create a bright, sophisticated ambiance. The professionally finished basement includes a spacious recreation room, a fifth bedroom, a roughed-in 3-piece bathroom, and a cold storage room, Ideal for growing families or hosting guests. Elegant French doors open to a welcoming foyer, offering a grand first impression. Step outside into a private backyard oasis, complete with established perennial gardens, perfect for relaxing or entertaining. This home is ideally located within walking distance of the lakeshore, Burlington Central High, Primary School complex and provides easy access to the QEW , Highway 403, and popular destinations like Mapleview Mall. (id:24801)
Royal LePage Realty Plus
56 Mcintyre Crescent
Halton Hills, Ontario
Basement Apartment For Rent! Looking For A+ Tenant For This Spacious, Open Concept Apt. This Unit Has An Exclusive Use Laundry Room That You Don't Have To Share. Parking Included. Separate Entrance From The Side Door. Located In A Fantastic Neighbourhood. Move In Dates Are Flexible. The Tenant On The Main Floor Is Quiet And Respectable. (id:24801)
Royal LePage Meadowtowne Realty
4 Ivory Tusk Court
Brampton, Ontario
* ALL UTILITIES INCLUDED ** This beautiful, sun-filled lower-level unit offers a spacious open-concept kitchen, living room, and dining area. It features one generous bedroom and a 4 piece bathroom. You'll enjoy the convenience of a separate entrance. Situated in the highly desirable area of Brampton, this unit is ideally located near public transportation, schools, Highway 410, shopping malls, and grocery stores. Walking distance to Chalo Freshco, Library and gas station. (id:24801)
Save Max Real Estate Inc.
Lot 31 - 35 Fieldridge Crescent
Brampton, Ontario
Welcome to this beautiful brand-new stacked townhome in the heart of Brampton! Featuring 3 bedrooms and 2 bathrooms, this residence offers a bright open-concept layout designed for modern living. The main floor showcases laminate flooring and a spacious living/dining area filled with natural light. With over $30,000 in upgrades, including a stylish upgraded kitchen with gourmet countertops and stainless steel appliances, this home is truly a standout. (Full upgrade list attached). On the lower level, the bedroom and hallway are finished with cozy carpeting for comfort and warmth. Ideally situated close to parks, schools, shopping, and all essential amenities, this townhome combines style, convenience, and value - making it a perfect place to call home. (id:24801)
Spectrum Realty Services Inc.
30 - 365 Tailfeather Crescent
Mississauga, Ontario
Welcome to this Charming Brick Freehold Townhouse located in the Heart of Mississauga. This Beautiful Home sits on a quiet, family friendly street and has been tastefully upgraded featuring freshly painted walls in neutral color, New floor that runs in the main living thru out the basement. The Refinished kitchen offers soft touch cabinetry with silver hardware . The porcelain Backsplash tiles , Quartz counter tops and Whirpool Stainless Steel appliances adds a classic touch. The home features Newly installed Staircase with railings and wrought iron pickets. The Second Floor boasts Three Spacious Bedrooms. The master bedroom impresses with three piece ensuite, featuring glass door stand up shower . The additional bedrooms offers both style and comfort. The finished Basement with New flooring provides additional living space with two rooms previously used as Bedrooms alongside a flexible area that can be used as home office. The recent upgrades also include poured concrete steps and New Railings at the Front Entrance, with Renovated garage with a New Door and multiple keypads that adds extra security . The location of the Home adds easy access to public transportation, Hwy 403 , 410 and 401, Schools , Parks and Recreation Rare opportunity to own a true Freehold Town home for a turn key property with incredible potential in a highly desirable neighborhood. The beautiful Backyard comes with the Deck and Fence to add more privacy to host BarBQ parties and to relax and enjoy during the summer. (id:24801)
Century 21 People's Choice Realty Inc.
14 Berton Boulevard
Halton Hills, Ontario
A fabulous mint condition four bedroom home and finished basement too! Affordable and spotless, a great family home just move in. 2,700 sqft plus a huge lower level rec room. A beautiful double door entryway and a bright and airy front foyer. It is a sought after open concept layout with a spacious kitchen/family room boasting a large eating area, a breakfast bar and gas fireplace. The main floor also features a formal living room and dining room with lots of room for your big dining table. Four good sized bedrooms on the second level with a large 5pc ensuite and walk-in closet in the primary bedroom. Also featuring two linen closets and a four piece bathroom as well on this level. The lower level is perfect for the extended family, a kids playground or teenager hang out. There is tons of room to run around plus lots of storage space. The laundry room is ideally located on the main floor with access to the garage as well. The backyard is fully fenced and there are lovely perennials to enjoy. Furnace 2018, air conditioner 2017, updated fibre glass cherry finish front doors, new fencing 2024, professionally freshly painted 2025. Prime location walking distance to the Park District with the farmer's market, cultural center/library and Fairgrounds plus perfect for the commuter just minutes to the 401. A great offering at a good price. It's a lovely family home that has been lovingly maintained! (id:24801)
Royal LePage Meadowtowne Realty
18 Constance Street
Toronto, Ontario
Bright + Beautiful This Handsome Detached Brick Home Sits In The Heart Of Roncy, Offering The Perfect Blend Of Character And Modern Updates. With 4 Bedrooms Plus An Office And 4 Bathrooms, The Flexible Layout Is Ideal For Family Living, Entertaining, And Working From Home. Generous Principal Rooms Provide Space To Spread Out, While The Chefs Kitchen Features Clever Storage, Wolf Appliances, And A Large Island With Room For Everyone. A Main Floor Powder Room And Mudroom Hall At The Back Door Add Everyday Convenience.Fall In Love With The Third-Floor Primary Retreat, Complete With Walk-In Closet, Ensuite, And A Newly Built Private Terrace With Hot Tub. The Finished Basement Offers A Huge Recreation Room With Walk-Out To A Fully Fenced Backyard Featuring Mature Perennial Gardens And A Four-Hole Mini Putt. A Double Garage With Loft Storage and Laneway Access. This Property Qualifies for Further Laneway Development of Approx 1400 SQFT!!! Thoughtful Landscaping Complete This Exceptional Home All On A Quiet, Family-Friendly Street Just Steps From The Shops, Restaurants, And Community Vibe Of Roncesvalles. (id:24801)
RE/MAX Professionals Inc.


