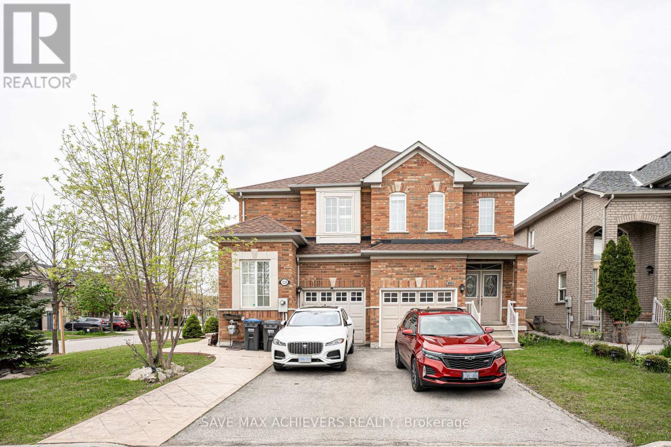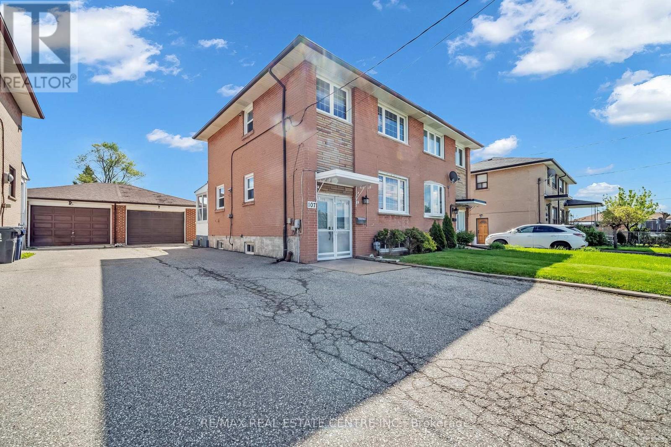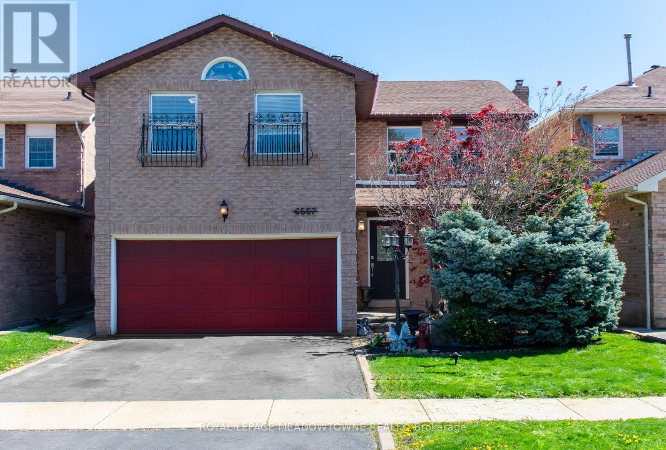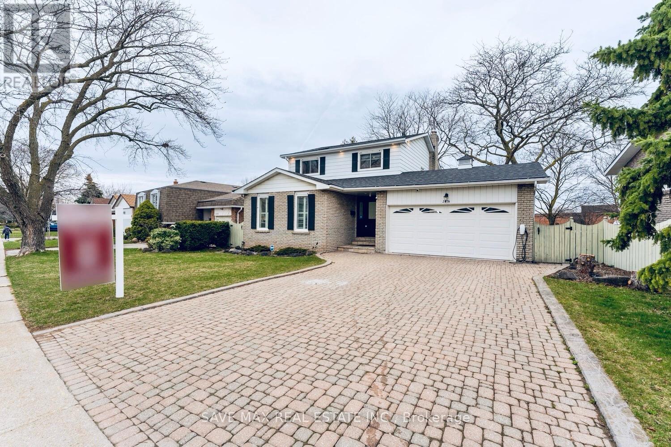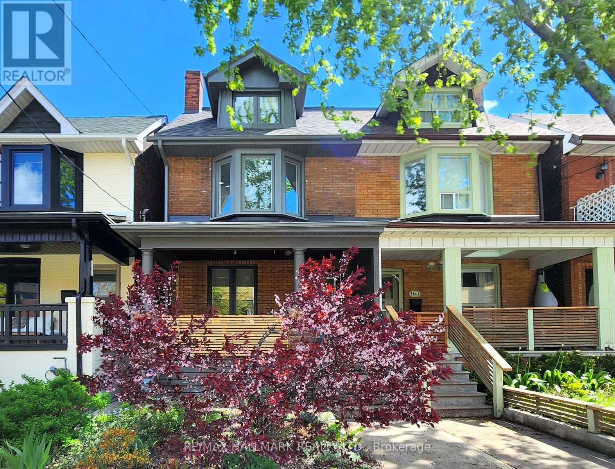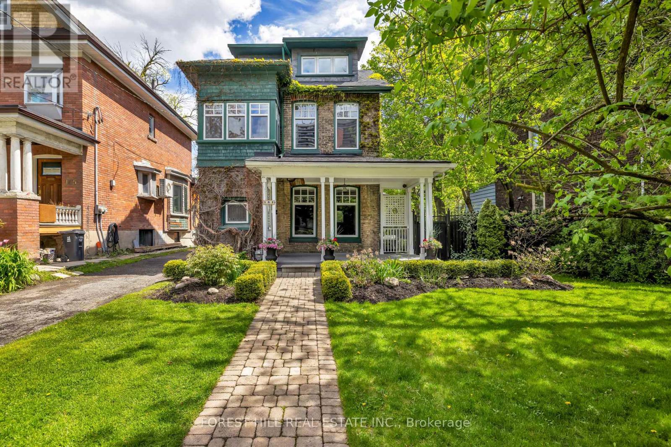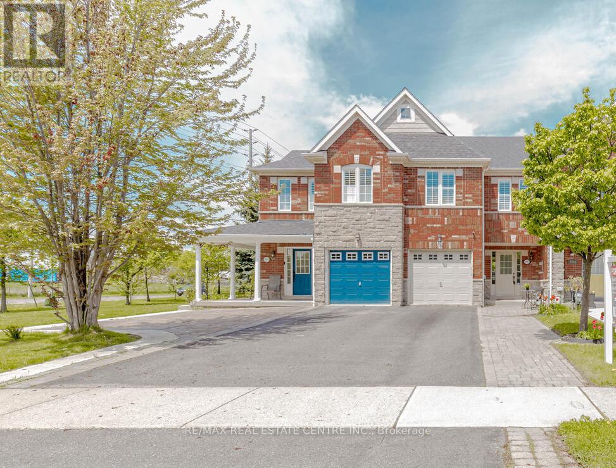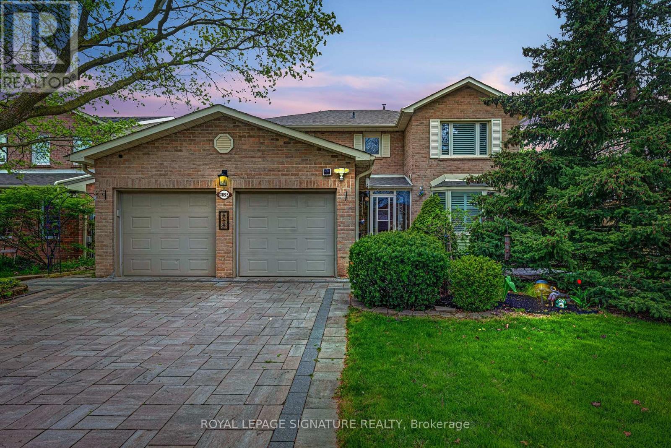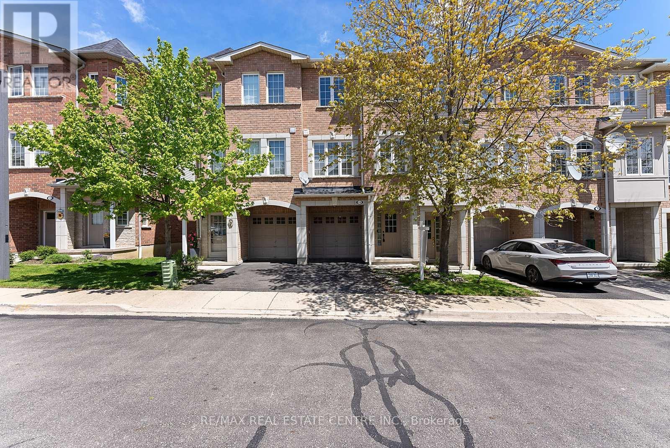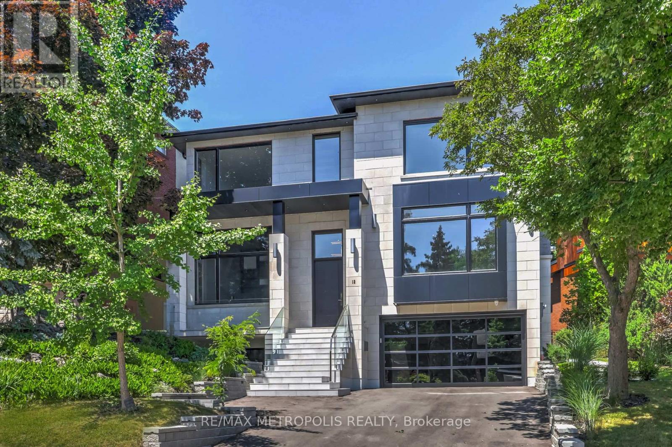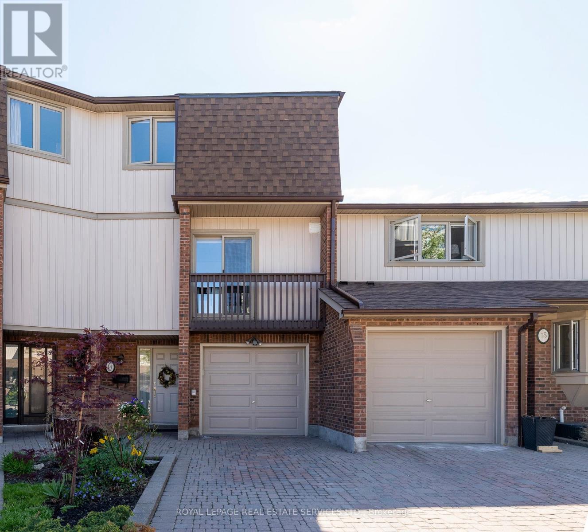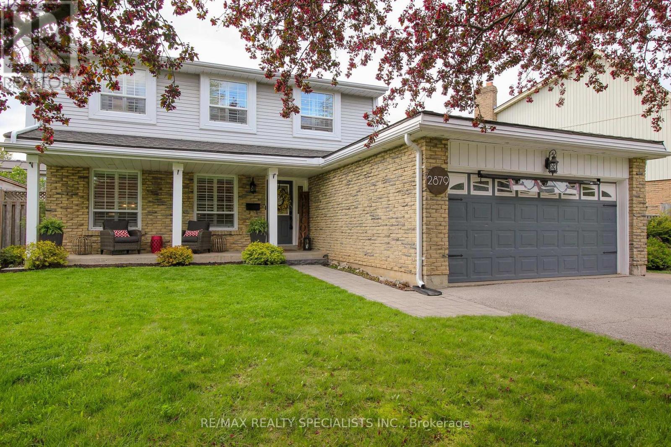3220 Equestrian Cres
Mississauga, Ontario
Corner Semi detached house in highly sought after neighbourhood. Opportunity not to be missed. Main floor office/Dan to set up your home office along with living/Family room space. Quartz counter top with lots of wooden cabinets. Huge backyard for summer fun. Basement professionally finished with full washroom and closet area. Amazing neighborhood along with plenty of shopping options close by. Well Maintained house with very clean carpet upstairs. Double door entry at the front. Paved entrance and backyard. Best for first time home buyers and growing family. **** EXTRAS **** Very good public schools in the neighborhood along with parks at the walking distance (id:24801)
Save Max Achievers Realty
107 Lomar Dr
Toronto, Ontario
Charming Semi-Detached Home With A Finished Basement Offers 3+1 Bedrooms! This Home Offers A Large Premium Deep Lot | Freshly Painted | Windows Replaced In 2021 1 Car Garage | No Sidewalk | Double Door Entry Into Foyer | Good Size Kitchen With W/O To Solarium/Sunroof (Built In 2021) | Combined Living & Dining With Crown Molding & Bay Window For Great Natural Light | Hardwood Floors Through Out Home (No Carpet) | Oak Stairs With Iron Wrought Pickets | Great Size Rooms | Finished Basement With 3 Pce. Bath, Bedroom, and Rough In For Kitchen | Situated In A Fantastic Location Within Walking Distance To Schools, Parks, and Public Transit | Conveniently Located Near Highway, Humber River Hospital, Downsview Park, and York University | This Is Ideal For A Growing Family | Check Out V/Tour (id:24801)
RE/MAX Real Estate Centre Inc.
6557 Eastridge Rd
Mississauga, Ontario
This detached brick home offers 2,415sqft and practical features, making it the perfect home for you and your family. As you step through the front door, you're greeted by a sunken living room, accessible through French doors, with bright bay windows that fill the space with natural light. The hardwood floors and crown molding, give this space both sophistication and warmth. The same warmth is felt as you step into the dining room. The kitchen offers easy access to the dining room and a walkout to the deck, ideal for enjoying your morning coffee or hosting summer barbecues. Beyond the deck lies a large private backyard with no homes behind, providing a peaceful retreat. The expansive family room is a focal point of relaxation, featuring a cozy fireplace, skylight, pot lights, and wainscoting, creating an inviting atmosphere for gatherings or quiet evenings at home. Convenience is key with main floor laundry complete with a side entrance & there is also access to the garage. Retreat to the luxurious primary bedroom, boasting a grand double door entry, a seating area, and a sunken bedroom area with its own fireplace and skylights, creating a tranquil haven for relaxation. The attached 4-piece ensuite and walk-in closet provide both comfort and convenience. The walkout basement has a kitchen, full bathroom, and two bedrooms. The second bedroom does not have a closet and would require access to the existing window, currently used as a huge walk-in closet. Located in the coveted Meadowvale neighborhood, this home offers the perfect combination of suburban tranquility and urban convenience. With easy access to amenities, schools, and highways. Meadowvale Theatre, Community Centre and Town Centre are within walking distance. Mississauga Transit, GO Bus, GO Train, Parks, Trails, Lake Aquitaine, and so much more right at your finger tips! Air conditioning approximately 3yrs old, furnace 5yrs old, commercial grade shingles & sliding back door 2018, windows 2009. **** EXTRAS **** 20 mins walking distance: playgrounds, pool, arena, rinks, basketball courts, sports fields, community centre, splash pad, trails, gyms, lake, mall, transit, theatre, banks, restaurants, grocery, and more. (id:24801)
Royal LePage Meadowtowne Realty
2676 Thorn Lodge Dr
Mississauga, Ontario
Ready to MOVE IN, nothing else to do! Get mesmerised by this Renovated, 2-storey detached home that sits on a 64x132ft lot, in the highly sought after neighbourhood of Sheridan Homelands. Almost 2700 sqft of total living space. Thoughtfully upgraded throughout and freshly painted, no expense was spared. The entrance foyer leads to a functional layout on the main level which has hardwood floors throughout. The open concept living room has large windows. Family room has a cozy fire-place, overlooking the patio. The improved modern kitchen boasts an exceptionally long counter-top among other things. The upper level has 3 generous bedrooms, with hardwood floors. The Primary suite beholds mirrored customised closets and a 5pc ensuite bathroom. Another upgraded 4-pc bathroom on second level to share. Fully finished basement that is like a dwelling in itself with a generously sized bedroom, home office and a recently upgraded bathroom. Separate laundry room in the basement and dedicated space on main level with rough-ins for a second laundry. Separate entrance to the house from the deck through the garage. Two Decks to enjoy outdoor. No neighbours in the back. Plenty of natural light. The maturity of the neighbourhood, on an oversized lot, along with the luxurious touches inside make this house a must see! **** EXTRAS **** S/S Fridge,S/S Gas Stove,S/S Dishwasher.Washer/Dryer in Basement. Sink Food Dispenser ,Central Vacuum, Gdo , Elf, Window Coverings.Owned Alarm System, Ecobee thermostat. Rough-In Laundry Main level. Tesla wall connector, patio furniture. (id:24801)
Save Max Real Estate Inc.
165 Perth Ave
Toronto, Ontario
Impeccably Transformed 2 1/2-Story Jewel Radiates With Majestic Brick Facade, Seamlessly Fusing Old-World Charisma With Modern Flair. Step Into The Partially Open-Concept Main Floor, Where A Culinary Oasis Awaits In The Sleek Eat-In Kitchen, A Testament To Contemporary Opulence. The Dining Area, Drenched In Sunlight, Invites Luxurious Gatherings And Cherished Family Feasts. Ascend The Floating Glass Staircase, Passing By Exposed Brick Walls That Echo Tales Of Time, Leading To Four Plus One Bedrooms, Each A Sanctum Of Style And Storage Solutions, Crafted With Ingenious Ingenuity. The Distinctive Red Bricks Infuse Character And Radiance, Setting This Residence Apart In A Realm Of Its Own. Retreat To The Primary Bedroom Oasis, Offering An Ensuite Escape And Private Deck, A Serene Haven For Renewal. Picture Yourself Enjoying A Serene And Tranquil Moment On The Deck, Basking In The Warmth Of The Sun By Day And The Enchantment Of Starlight By Night. Below, The Finished Basement Awaits, A Versatile Space For Income Suite Or In-Law Sanctuary, Complete With Separate Entrance And Kitchen. An Upgraded Detached Garage Stands Guardian, Safeguarding Your Prized Vehicle And Outdoor Essentials From The Elements. Immerse Yourself In The Perfect Fusion Of Sophistication And Comfort, Where Every Detail Is A Symphony Of Splendor. Just Steps Away, Indulge In The Dynamic Flavors Of Bloor Street Eateries. With Effortless Access To Go Transit / TTC, Groceries, Library, Parks, Schools, And More, Revel In Urban Living At Its Zenith! This Is Not Merely A Home; It's An Exhilarating Lifestyle Awaiting Your Indulgence! Laneway House Potential!! (id:24801)
RE/MAX Hallmark Realty Ltd.
103 Dunn Ave
Toronto, Ontario
A rare opportunity to own a lovingly maintained slice of Toronto's history. 103 Dunn Avenue stands out with one of downtown's largest available freehold lots (52 x 165 feet), extensive landscaping, saltwater in-ground pool, large 5-car private driveway plus a recently built garage, and a charming 4 bedroom Victorian home beaming with character including a large primary suite with walk-in closet + ensuite bath, and a completely renovated 2nd bathroom with in-floor heating. Set in the quiet Parkdale South neighbourhood, you're a short walk or bike ride from the lakefront parks, Boulevard Club, Queen St. shopping and dining, Liberty Village, TTC/GO(including the future Exhibition Stop of the Ontario Line Subway) & more. Come discover the historic detail and expansive lush setting of this unique property; you'll never want to leave! **** EXTRAS **** Radiant flooring in the kitchen & in the completely renovated second bathroom, newer windows, garage, saltwater pool systems & landscaping, security system, fencing, roof, & high eff. fireplace. See feature sheet for full list of upgrades. (id:24801)
Forest Hill Real Estate Inc.
3997 Stardust Dr
Mississauga, Ontario
An Absolutely Stunning Executive Freehold Townhouse In The Sought After Neighbourhood Of Churchill Meadows! As You Enter This Meticulously Maintained Home You Are Greeted By A Desirable & Functional Spacious Open Concept Layout. A Sun-Filled Living & Dining Room With Elegant Hand Scraped Dark Hardwood Floors, Pots Lights, Smooth Ceiling & California Shutters Throughout! Enjoy Entertaining In Your Gorgeous Updated Modern Kitchen Which Is Equipped With High-End LG Stainless Appliances & Sakura Canopy Range Fan, Two Toned Cabinets With Quartz Counters, Centre Island With Pendant Lights & Breakfast Bar Which Opens Into The Living & Dining. Breakfast Area With Walkout To A Good Size Yard With Interlock Stone Patio To Enjoy Beautiful Sunset Views! A Large Primary Retreat With A 4 Pc Ensuite & Walk-in Closet. The Other Two Rooms Are A Great Size & A Den Which Is A Perfect Work From Home Space. A Professional Finished Soundproof Basement With Laminate Floors, Potlights, Living & Dining Area, Kitchenette, Open Bedroom & 3pc Bathroom, It Can Easily Be Converted To A Self Containing Apartment For Income Potential Or A In-laws. It's A Perfect Home To Just Move In & Enjoy! **** EXTRAS **** Upstairs Laundry, Oversized Driveway to Park 4 Vehicles, EV Vehicle Charger, Air Conditioner (2022), Roof Shingles (2022). (id:24801)
RE/MAX Realty One Inc.
3095 Tours Rd
Mississauga, Ontario
Immaculately Maintained Home In a Sought After Family Neighbourhood. This Stunning Home Offers 4+2 Bedrooms, 4 Baths And Over 3600Sf Of Total Living Space Inside, a 64 ft Wide Pool Sized Lot Offering Tons Of Outdoor Living Space. As You Step In You'll Notice The Spacious Foyer Leading Into A Sun Filled Living Room And Very Impressive Dining Room. The Custom Eat-In Kitchen Offers a 10 ft Island, Granite Counters, S/S Appliances, Large Pantry and 2 Sliding Doors Leading To The Pristine Backyard With Over 400 sf Of New Interlocked Patio. Hardwood Floors And California Shutters Throughout The Whole Home. The Family Room Has a Gas Fireplace And a Wired home Theater, perfect for Movie nights. The 2nd Floor Offers 4 Large Bedrooms Including A Primary With Oversized Custom B/I Walk-In Closet And Beautifully Renovated Ensuite. Spacious Finished Basement Offers 2 Additional Bedrooms, A Full Kitchen With Quartz Counters, 4 Pcs Washroom And Large Rec Room, Perfect For An Inlaw Suite. The Beautifully Manicured Backyard Is Completely Private and Backs onto Millers Grove Park. This is The Perfect Move In Ready Home You've been waiting for. **** EXTRAS **** Main Floor Laundry With Garage Access, New Garden Shed, Gazebo, Under Sink Water Filtration, Roughed In for Additional Washer/Dryer in Basement. New Interlocked Driveway and Backyard Patio (Over 40k) Updated Electrical Panel. (id:24801)
Royal LePage Signature Realty
#13 -3071 Treadwells Dr
Mississauga, Ontario
Discover elegance & convenience in this modern, tasteful and spacious family home! Mosaic tiles greet you in the oversized foyer, which conveniently accesses the garage. The main floor is flooded with natural light, contains 9 Ft. .ceilings, hardwood flooring throughout, a Napoleon electric fireplace, California shutters, upgraded light fixtures, & a large dining room, complete with custom accent walls, & a walk-out to a great size balcony with a Gas BBQ connection. Prepare meals in this refreshed kitchen w/stone countertops, S/S appliances, & undermount lighting. Upstairs beholds three bright & spacious bedrooms with a newly renovated ensuite bath in the primary bedroom. The versatile ground level contains a 2 piece bath & can easily be a family room, a huge office, or a large extra bedroom which walks out to a private fenced yard, with a gorgeous, mature maple tree. CHECK OUT THE INTERACTIVE VIRUTAL TOUR! **** EXTRAS **** Nestled in Applewood Heights, this home is surrounded by shopping, parks, transit options, amenities and is a 5 minute drive to HWY 427, Dixie GO station and a 10 minute drive to Kipling Subway Station and the coveted Sherway Gardens! (id:24801)
RE/MAX Real Estate Centre Inc.
12 Bearwood Dr
Toronto, Ontario
Exceptionally Magnificent 4+1 Bed 7 Bath Custom Smart Home Nestled On A Quiet Ravine Lot In One Of Toronto's Most Prestigious Communities - the Edenbridge-Humber Valley, just steps to Lambton Golf & Country, James Gardens & Humber River. The breathtaking exterior features are consistently synergized with the interior luxury design. The modern home features Control4 Home Automation, Security Cameras, three 5x10 Italian slab stone gas fireplaces, 3 contemporary skylights, heated stone flooring & 3/4 engineered white oak hardwood throughout, custom Scavolini cabinets & drawers. Garaventa lift elevator, in-wall vacuum, sauna & steamer unit. Stunning open-concept kitchen has Thermador appliances, an oversized kitchen island, Italian stone counters & backsplash, along with a complimentary butler's pantry. Bright bedrooms, all have luxury ensuites & spacious walk-in closets. Embrace the elegance of the wet bar featuring Italian finishes within the recreational area. **** EXTRAS **** This custom home features an exquisite office room, 2 laundry rooms, a mudroom shower & a maintenance room. A 2 car garage with option of EV charging; a heated driveway; a large hydropool spa with BBQ area & the exquisite nature scenery. (id:24801)
RE/MAX Metropolis Realty
#14 -1160 Walden Circ
Mississauga, Ontario
""Walden Spinney"" is South Mississauga's best kept secret. With over 1800sqft of living space this impeccably maintained home has had the same owners since it was built in 1986. Walk into a generous foyer with garage access, and a spacious den which walks out to a beautifully landscaped yard. The 2nd floor has the open concept sun-filled living/dining room, hardwood floors and a walkout to the back deck perfect for entertaining. The kitchen has stainless steel appliances, granite countertops and juliette balcony. The 3rd floor offers 3 spacious bedrooms. The Primary having a large 3 Piece Ensuite. 5 min walk to Clarkson GO (express downtown trains)and close to all of what Port Credit, Lorne Park and Clarkson have to offer. Make this fantastic townhouse your own:) Furnace (2016), AC (2013).NOTE:Front Juliette Balconies being painted starting May 8th please excuse any mess! **** EXTRAS **** Fridge, stove, dishwasher, washer, dryer, All electrical light fixtures, Window Coverings, Garage Door Remote (id:24801)
Royal LePage Real Estate Services Ltd.
2879 Oslo Cres
Mississauga, Ontario
Entertainers paradise! A dream home in a cherished mature community! Imagine living in a cozy renovated home, hand crafted for a modern family's lifestyle where you can entertain indoors & outdoors. Your 'cottage' is located right in the backyard where you can catch your shows right from the comfort of your hot tub or cool down in hot summer days in your private pool. Your kids can safely play hockey or basketball on the street while friendly neighbours will watch for each other. This gem of a home comes with an open concept living, dining and a fantastic chef's gourmet kitchen. There are 3+2 bedrooms, 4 washrooms, a separate family room with access to backyard. Add a wardrobe and use it as the 4th bedroom on the main floor. A spacious Rec room with a wet-bar. Walk to park, school, shopping & much more. Steps to transit and 5 min drive to GO station, 401, variety of restaurants, major shopping, community centre & much more **** EXTRAS **** Some of the features include: Renovated kitchen, bathrooms, flooring, wide baseboards, U/G lighting, California shutters, Central vac, ironing board closet, wall mount desk, outdoor TV, access to garage, side entrance & much much more (id:24801)
RE/MAX Realty Specialists Inc.


